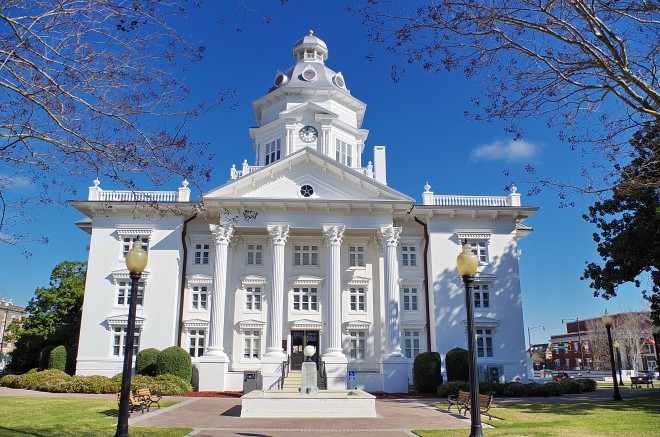Colquitt County is named for Walter T Colquitt, who was a United States Senator and lived from 1799 to 1855.
Surrounding County Courthouses:
N – Worth County and Tift County
E – Cook County
S – Brooks County and Thomas County
W – Thomas County and Mitchell County
Created: February 25, 1856 
County Seat:
Ochlockoney ( Moultrie ) 1856 – 1859
Moultrie 1859 – present
County Courthouse – Moultrie
Location: 9 South Main Street / East Central Avenue
Built: 1901 – 1902
Style: Neo-Classical Revival
Architect: Andrew J Bryan & Company
Contractor: J H Harris
Description: The building faces south and is a two story white colored brick and concrete structure. The building is located on the landscaped grounds of the Courthouse Square in the center of Moultrie. The south front has a large portico supported by four columns rising to a pediment at the roof line. There are porticos on each side of the building. A balustrade runs along the roof line. In the center of the building is a large octagonal dome with clock and small octagonal white cupola at the top. In the interior is a cross floor plan with central rotunda. The County Superior Court courtroom is located on the second story. The building houses the County Superior Court, County State Court, County Juvenile Court and County Probate Court of the 2nd Judicial District. The architect was Andrew J Bryan & Company and the contractor was J H Harris. The building was renovated in 1956 to 1957. The building was renovated in 1994 and again in 2001. The architect was Camila C McLean and David J Hill and the contractor was Hedges Construction Company.
Note: County commissioners authorized a complete remodeling and modernization of the courthouse in 1956 to 1957 at a cost of $285,000. Using convict labor, the interior of the building was stripped to the first floor, and a new second and third floor created–with 12-foot ceilings instead of the former height of 20 feet. The original windows were bricked up, and new smaller windows installed for each floor. Also, some of the distinctive architectural features of the 1902 building were removed.
See: The architect, Andrew J Bryan, designed the courthouses in Alabama in Coffee County, Lee County and Monroe County; in Georgia in Pulaski County and Stewart County; in Kentucky in Bracken Couinty and Mercer County; in Louisians in Pointe Coupee Parish; in Mississippi in Attala County and Simpson County; and in Texas in Rains County.
County Courthouse Annex – Moultrie
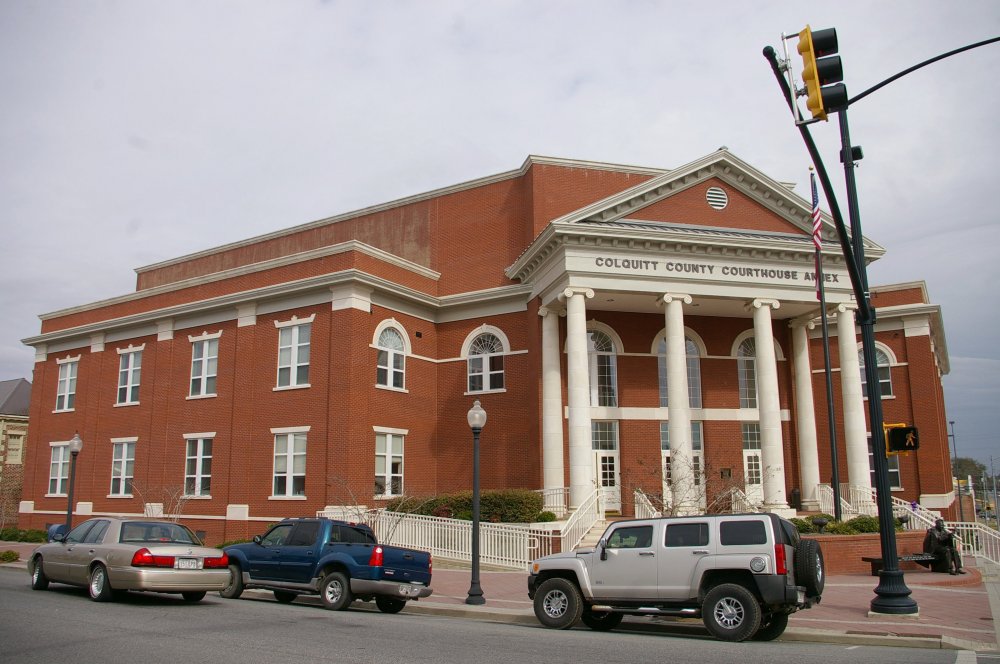
Location: 101 East Central Avenue / 1st Street NE
Built: 2001 – 2003
Style: Modern Classical Revival
Architect: R R Rusty McCall Jr.
Contractor: JCI General Contractors Inc.
Description: The building faces southwest is a three story red colored brick and concrete structure. The building is located to the northeast of the courthouse in the center of Moultrie. The southwest corner has a large portico with four columns rising to a pediment below the roof line. The south and west wings are lower than the main building. The roof line is flat. The county administration occupies the first and second stories with the Commissioners Chamber on the second story. The courts are located on the third story with an entrance on the east side of the building.The building houses the County Magistrate Court of the 2nd Judicial District.
See: The 2nd Judicial District includes Atkinson County, Baker County. Berrien County, Brooks County. Calhoun County, Clay County, Clinch County, Cook County, Decatur County, Dougherty County, Early County, Echols County, Grady County, Irwin County, Lanier County, Lowndes County, Miller County, Mitchell County, Quitman County, Randolph County, Seminole County, Terrell County, Thomas County, Tift County, Turner County and Worth County
History: The county was created in 1856 and Ochlockoney ( Moultrie ) was selected as the county seat. The court in 1856 met at the one story wood house built by George Tucker four miles northwest of Moultrie. Between 1856 and 1859, the first courthouse was a log structure built in Moultrie. In 1859, Moultrie became the county seat. The courthouse burned in 1881 and the second courthouse was a timber structure built immediately. The third courthouse was a two story brick structure constructed in 1901 to 1902 at a cost of $19,250. The cost of construction of the Courthouse Annex in 2001 to 2003 was $6,000,000.
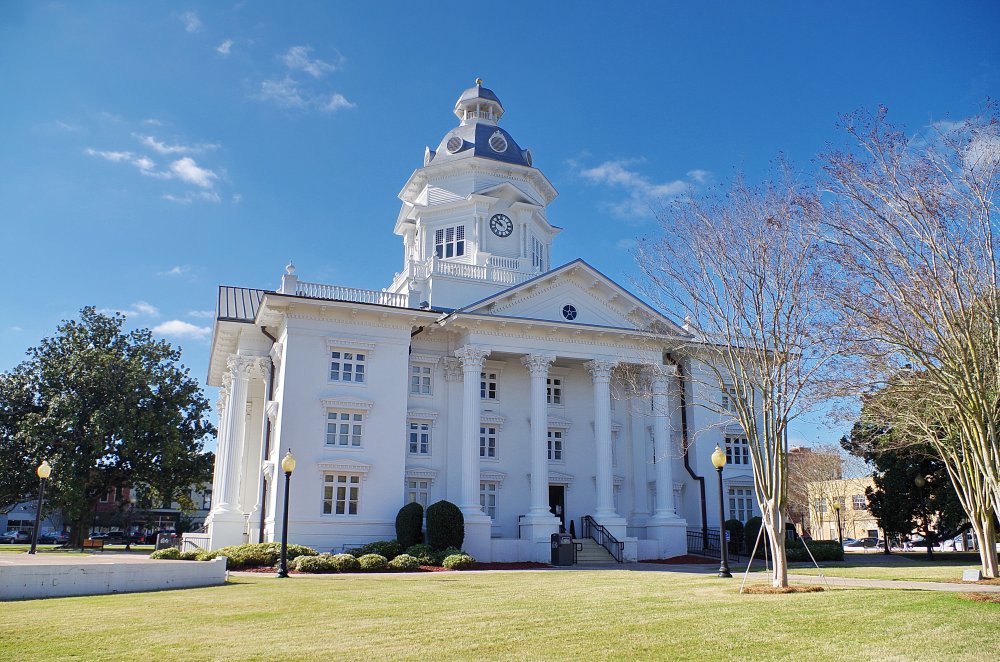
County Courthouse – Moultrie
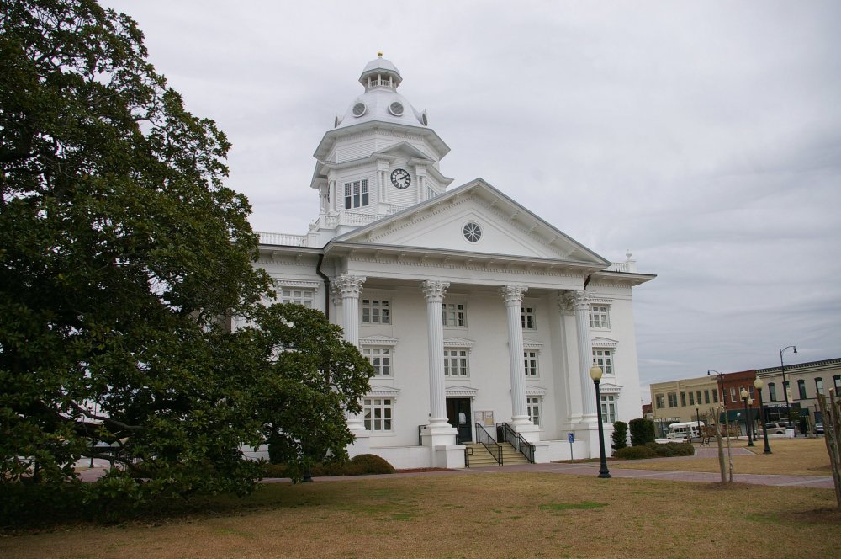
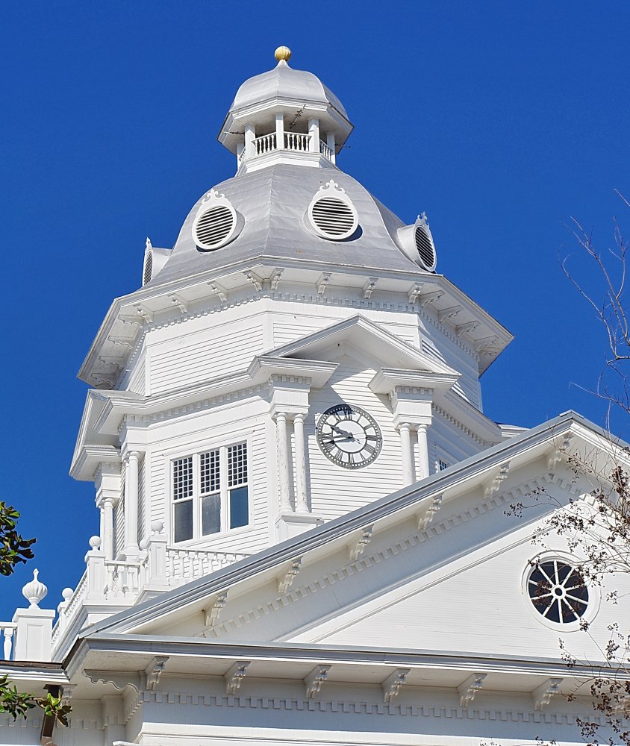
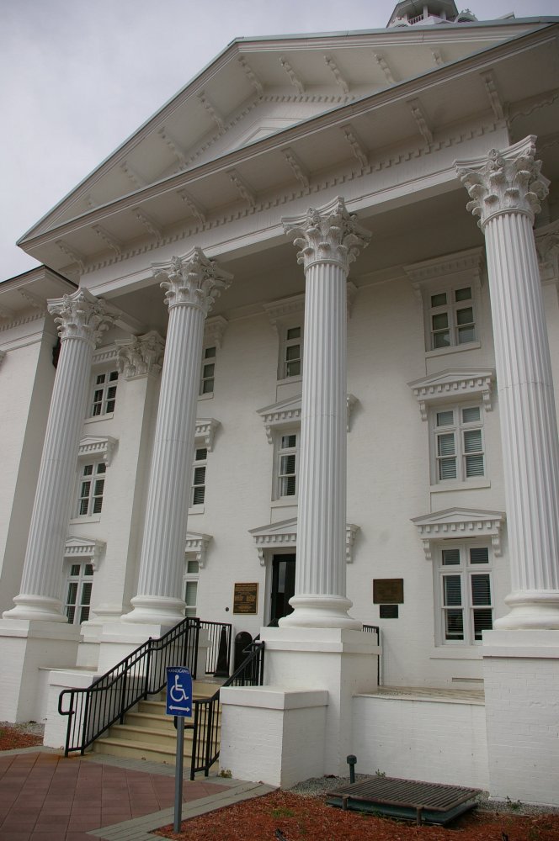
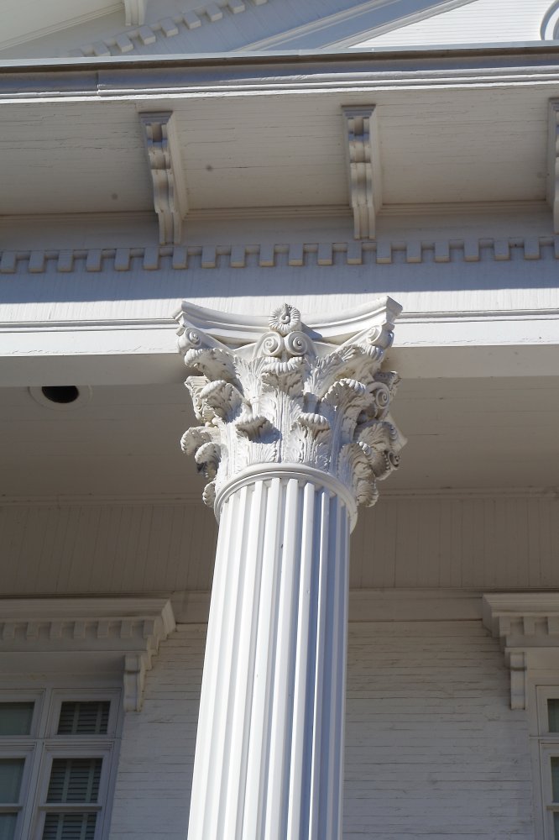
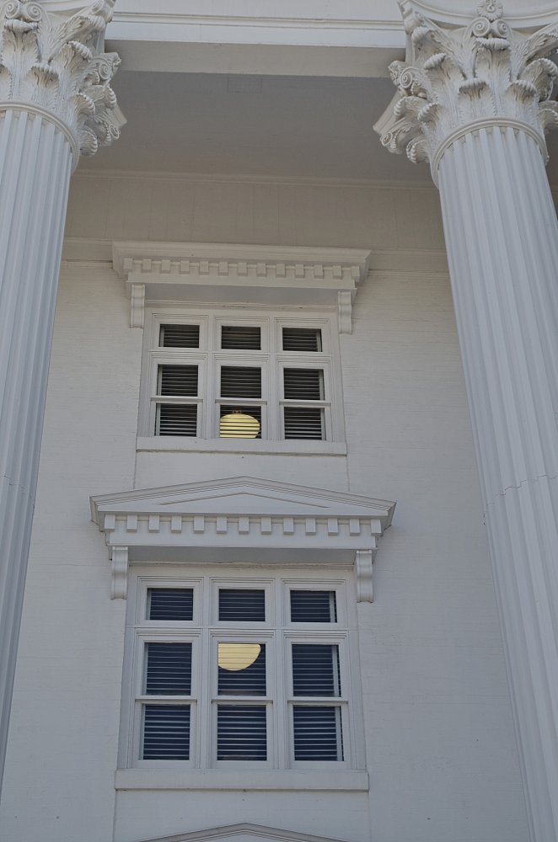
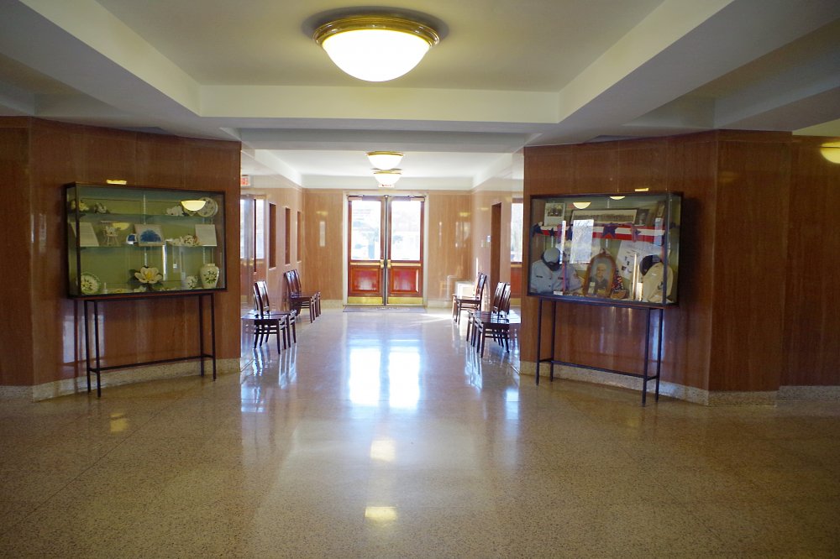
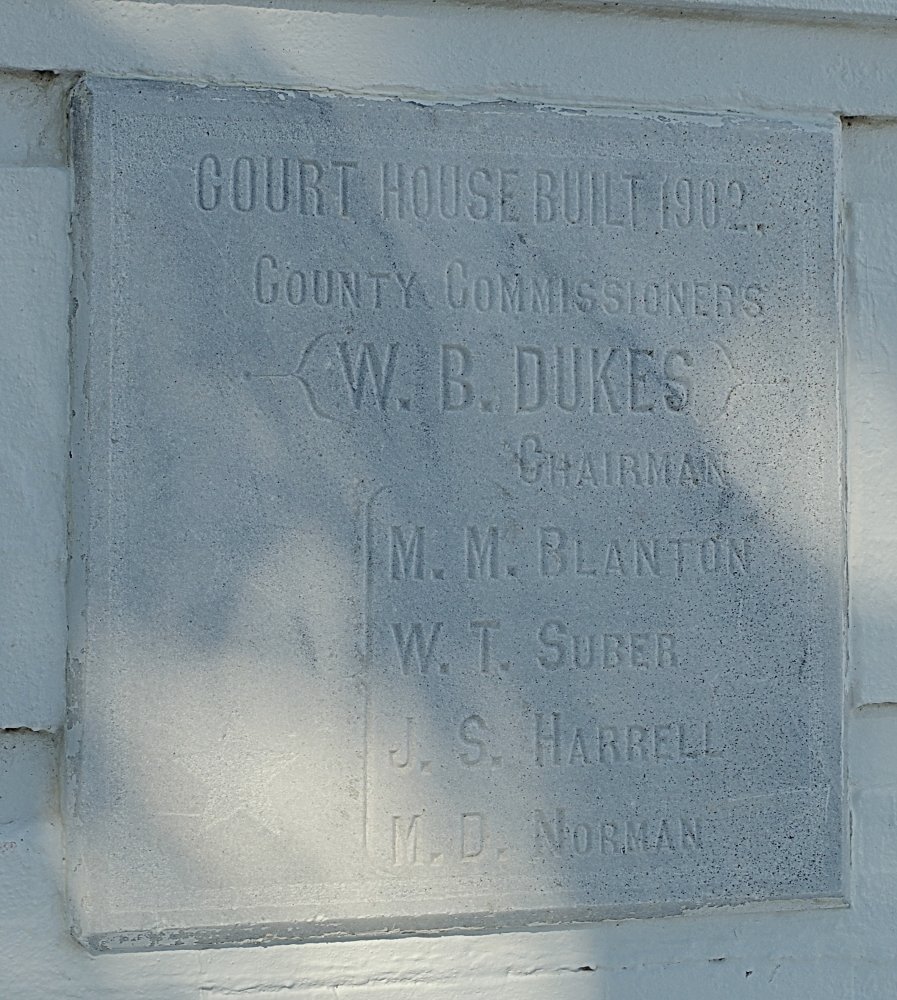
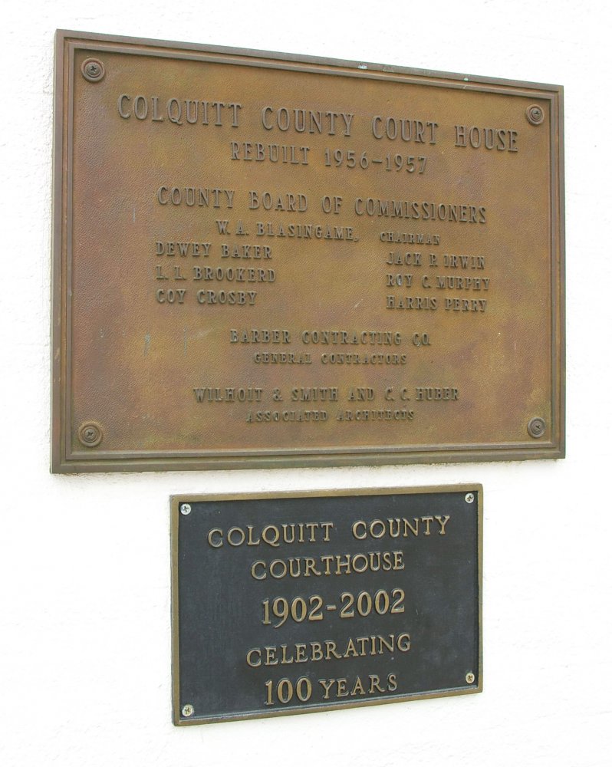
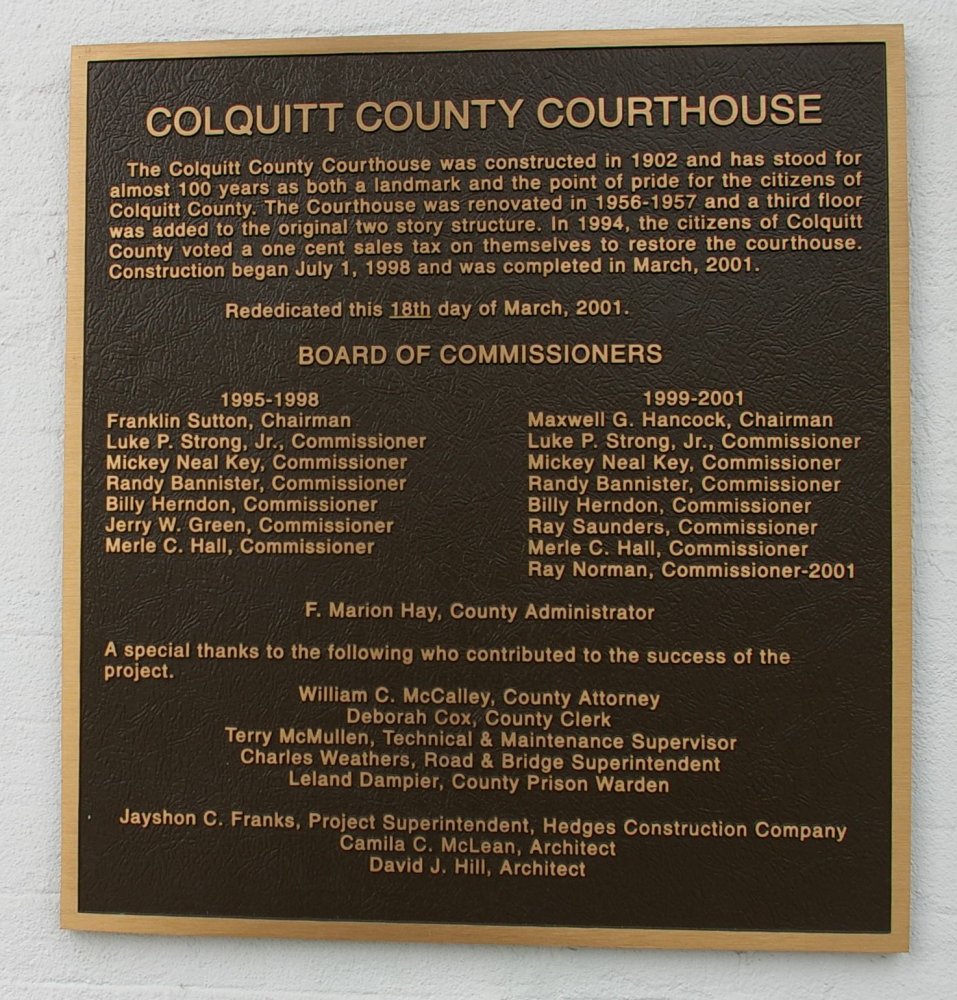
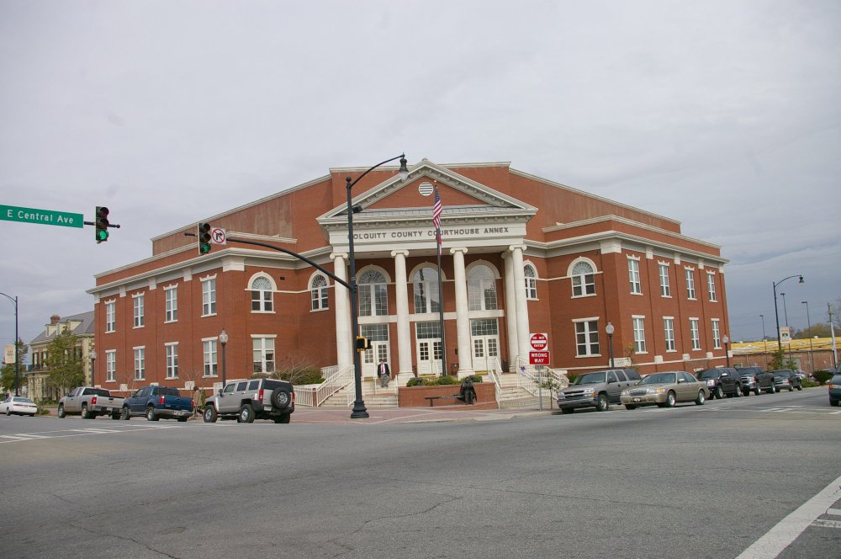
County Courthouse Annex – Moultrie
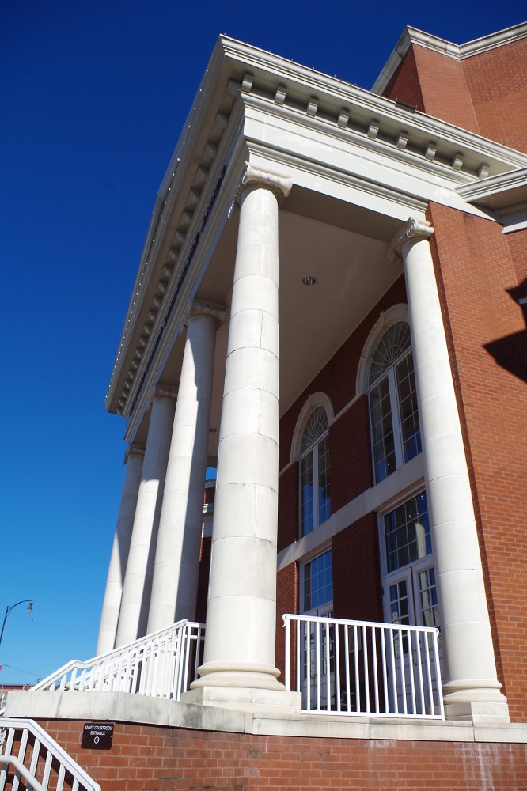
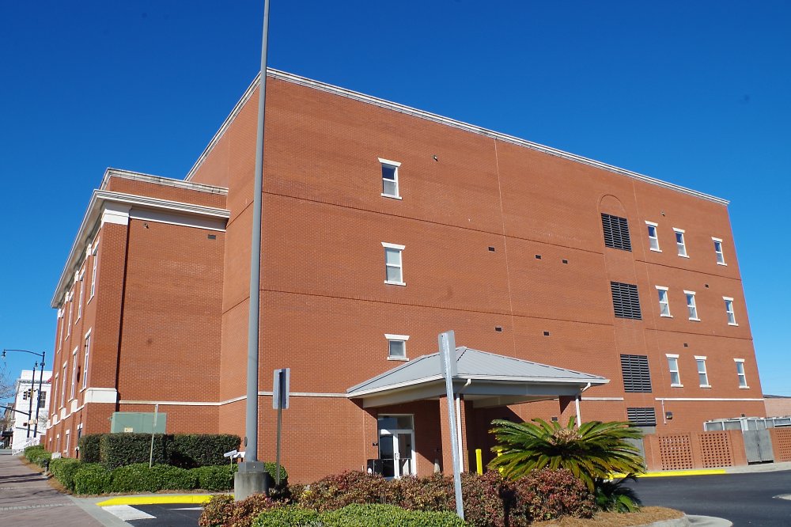
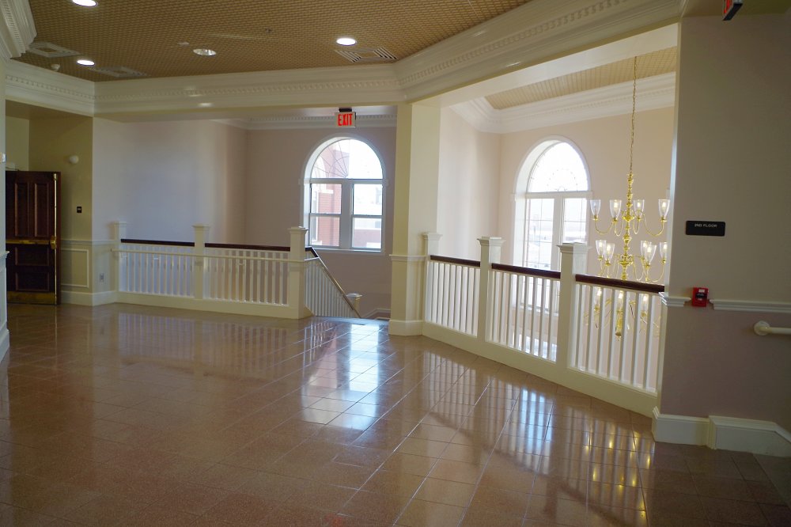
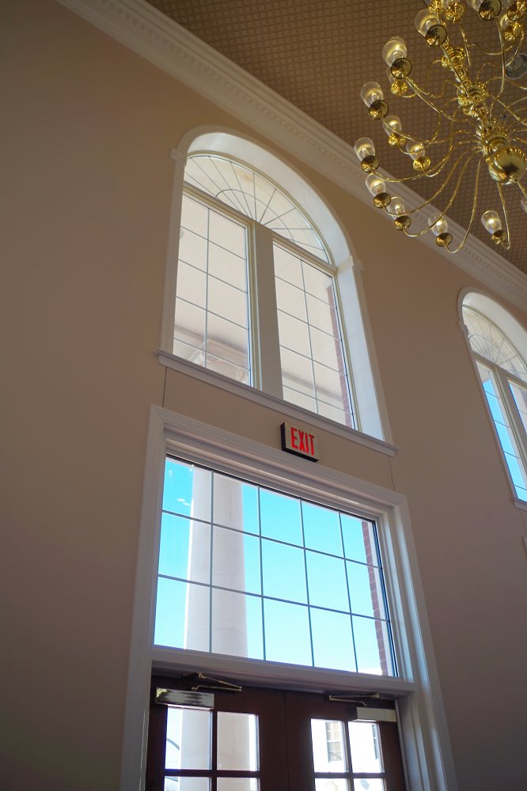
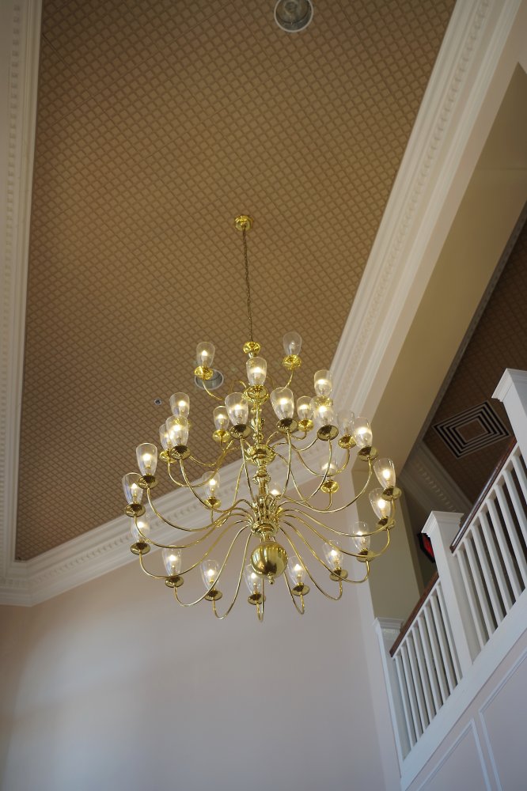
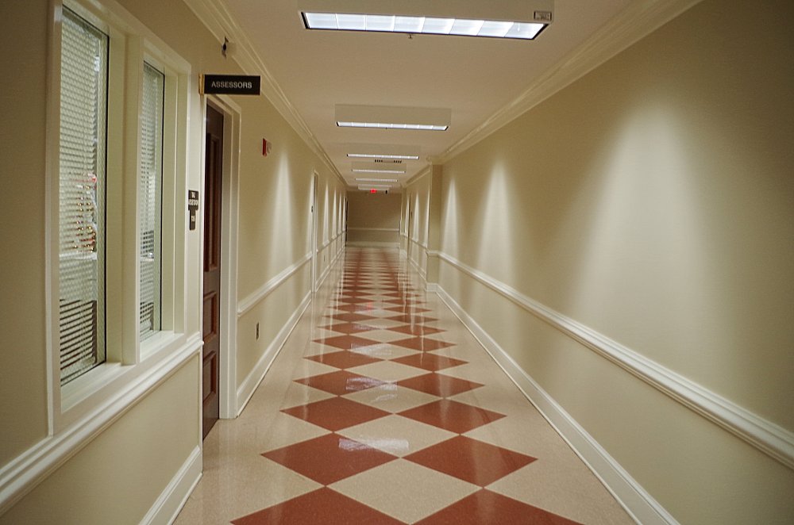
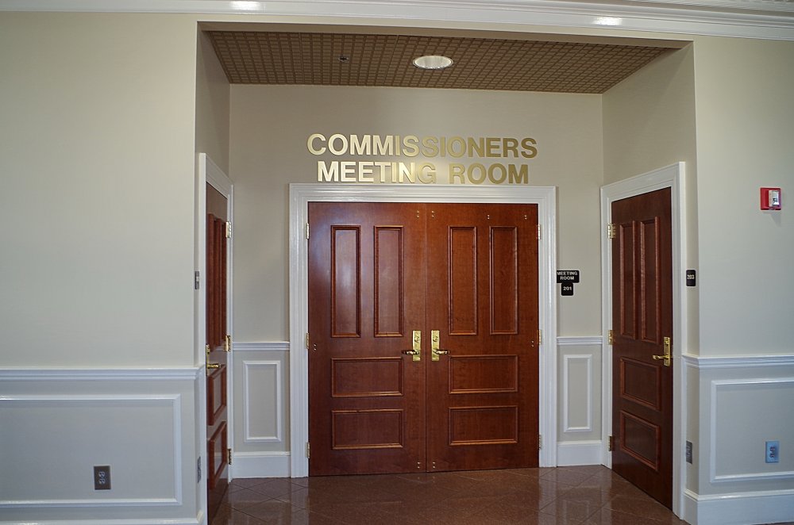
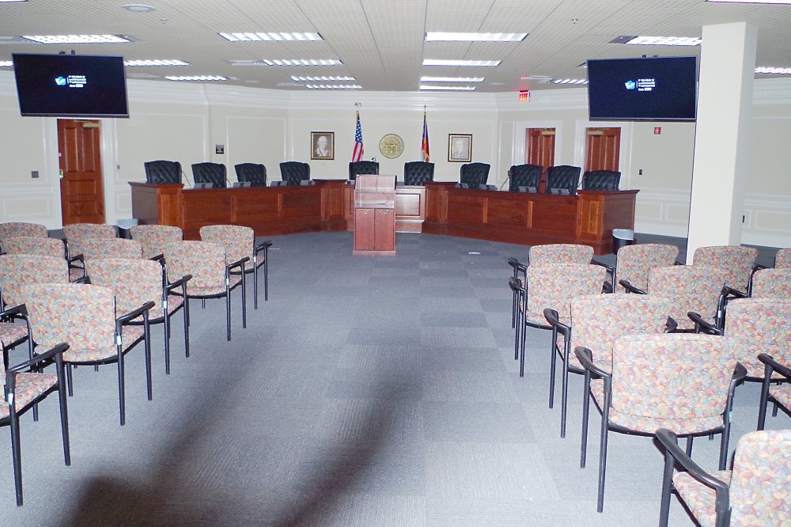
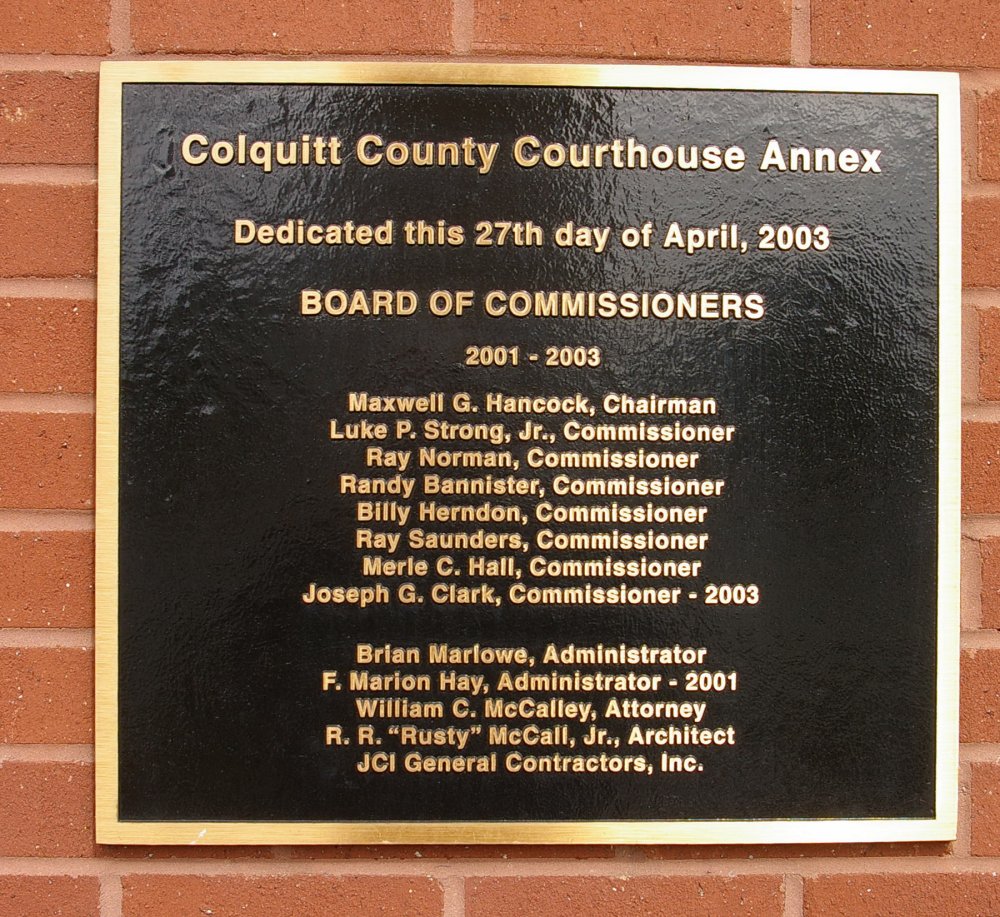
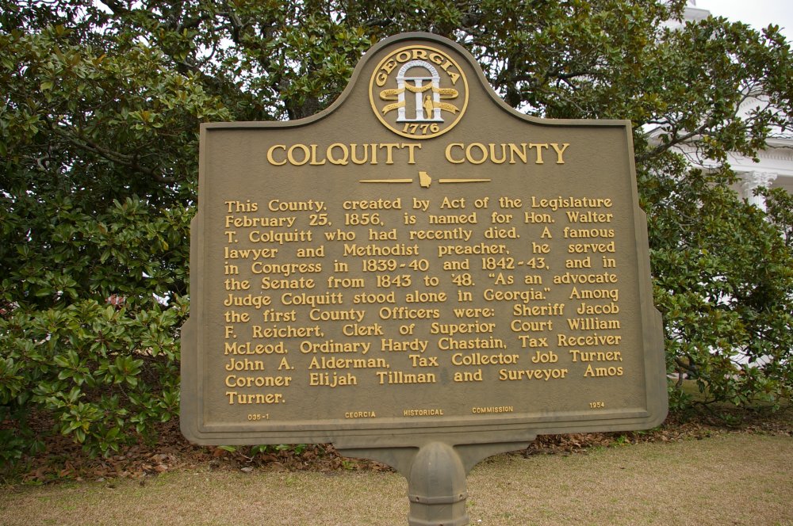
Photos taken 2009, 2018 and 2020

