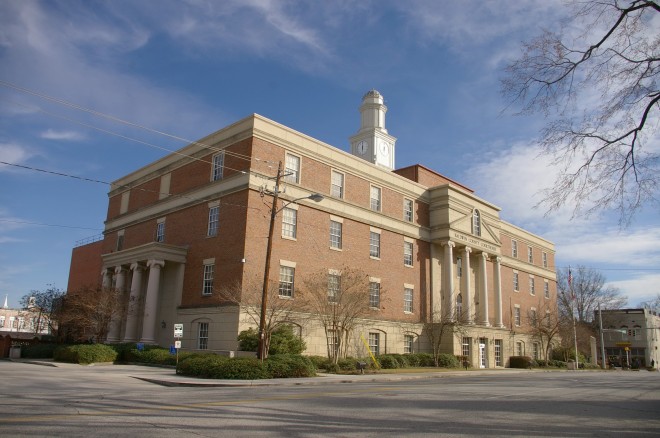Baldwin County is named for Abraham Baldwin, who was a signer of the United States Constitution and founder of the University of Georgia.
Surrounding County Courthouses:
N – Putnam County and Hancock County
E – Hancock County and Washington County
S – Wilkinson County
W – Jones County
Created: May 11, 1803 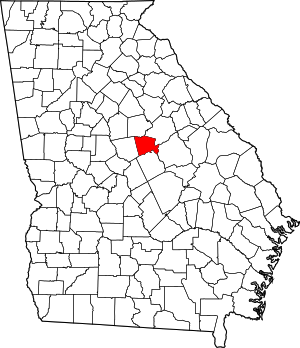
County Seat:
Hillsborough 1803 – 1807
Milledgeville 1807 – present
County Courthouse – Milledgeville
Location: 121 North Wilkinson Street / West Hancock Street
Built: 1995 – 1997
Style: Modern
Architect: Brittain, Thompson, Bray & Brown
Contractor: Dyer Construction Company Inc. of Milledgeville
Description: The building faces west and is a four story buff colored brick and concrete structure. The rectangular shaped building is located in the center of Milledgeville. The west front has a projecting portico with three openings on the first story and four columns rising from the second story balcony to a header on the fourth story. There are two story porticos with four columns on the north and south sides. A wide horizontal band runs between the third and fourth story. On the center of the roof is a high square cupola with clock and rounded section above rising to a small dome. The roof line is flat. In the interior there are three Superior Court courtrooms on the fourth story. The building houses the County Superior Court, County State Court, County Juvenile Court, County Probate Court and County Magistrate Court of the 8th Judicial District. The building was renovated in 2018 to 2019 with the removal of the clock tower. The architect was Carter & Watkins Architects and the contractor was Skyline Construction Company of Eatonton. On the west side is the Old County Courthouse.
County Courthouse Annex – Milledgeville
Location: 1610 North Columbia Street / Lakeside Drive
Built: 2018 – 2020
Style: Modern
Architect: Carter / Wilkins Associates Architects
Contractor: Spratlin & Son Construction Company of Lincolnton
Description: The building faces southwest and is a two story buff flagstone, brick and concrete structure. The building is located on landscaped grounds to the northwest of the center of Milledgeville.
Old County Courthouse – Milledgeville
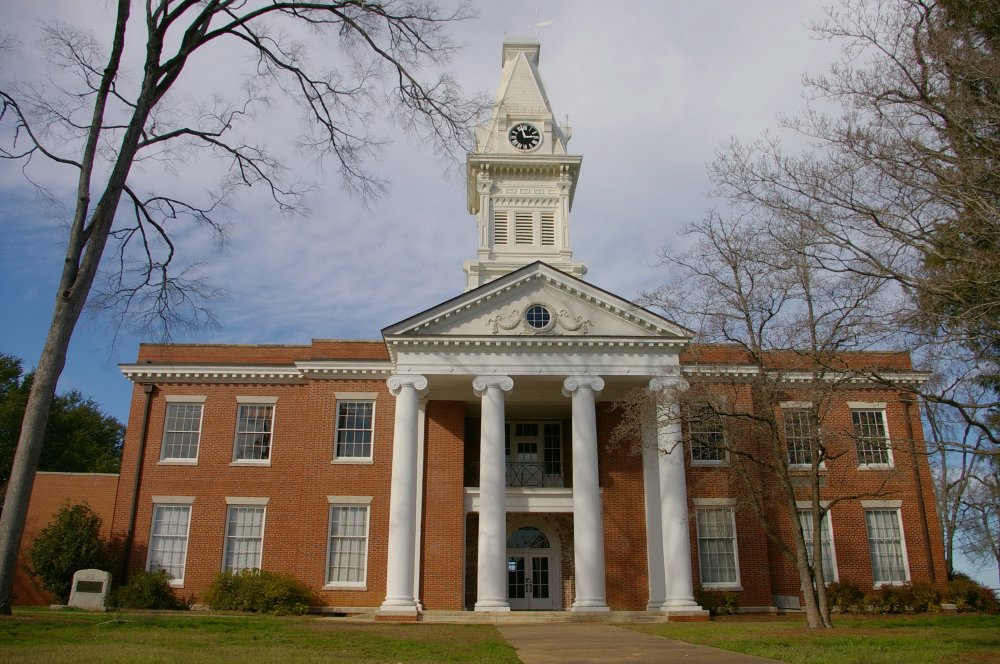
Location: NW – West Hancock Street / North Wilkinson Street
Built: 1885 – 1887
Style: Neo-Classical Revival
Architect: McDonald Brothers and P E Dennis
Contractor: McMillan & Alling
Description: The building faces south and is a two story red colored brick and stone structure. The building is located on spacious landscaped grounds in the center of Milledgeville to the west of the courthouse. The south front has a large portico with four white colored columns rising to a decorated pediment with circular window. The central section of the building projects from the main building and a wide cornice runs below the flat roof line. On the center of the roof is a high square white colored cupola rising to a clock and steep roof with small platform at the top. The building was remodeled in 1937 and 1965. The building presently stands vacant.
See: The 8th Judicial District includes Ben Hill County, Bleckley County, Candler County, Crisp County, Dodge County, Dooly County, Emanuel County, Greene County, Hancock County, Jasper County, Jefferson County, Johnson County, Jones County, Laurens County, Montgomery County, Morgan County, Pulaski County, Putnam County, Telfair County, Toombs County, Treutlen County, Twiggs County, Washington County, Wheeler County, Wilcox County and Wilkinson County
History: The county was created in 1803 and Hillsborough was selected as the county seat. The community consisted of four log cabins, a jailhouse, a blacksmith shop, a store and a saloon. The first courthouse in 1806 was the log cabin owned by George Hill in Hillsborough. In 1807, the county seat was changed to Milledgeville when Putnam County was created. The county used a rented house in Milledgeville until the second courthouse was built in 1814 at a cost of $3,975. The third courthouse was built in 1838 to 1847 and burned in 1861. From 1866 to 1800 the county leased the Masonic Hall and from 1880 to 1887, leased the Opera House. The fourth courthouse was built in 1885 to 1887 and is still standing. The building was renovated in 1937 and in 1965. The fifth and present courthouse was constructed in 1995 to 1997. The County Courthouse Annex was constructed in 2018 to 2020 at a cost of $9,440,000.
Old State Capitol – Milledgeville
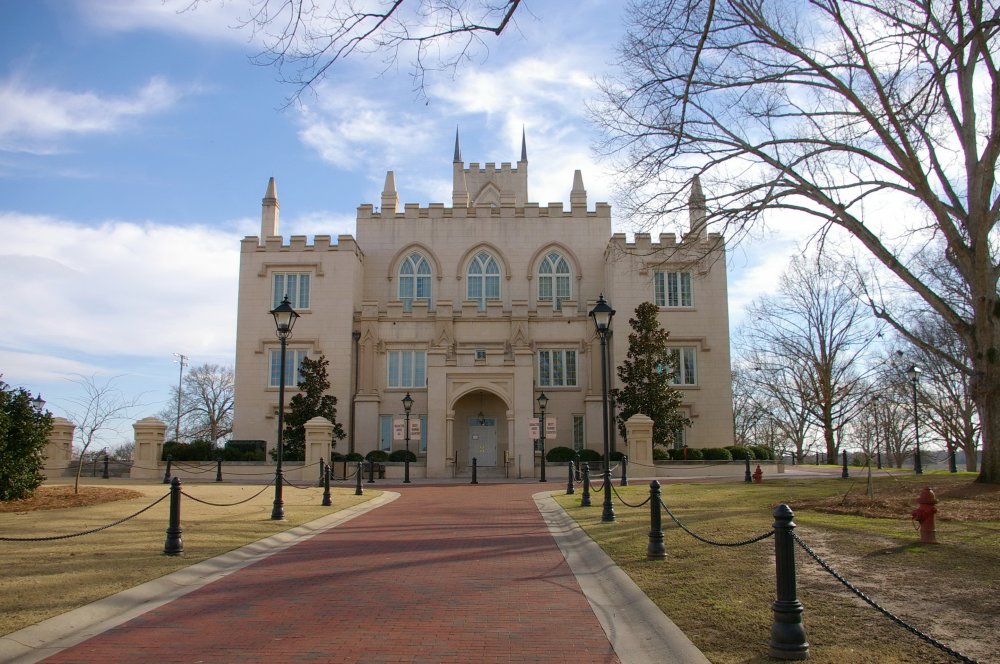
Location: 210 East Greene Street / South Jefferson Street
Built: 1806 – 1837
Style: Gothic Revival
Architect: Jett Thomas and John Turner
Contractor: Jett Thomas and John Turner
Description: The building faces north and is a two story yellowish plaster and stone structure. The building is located on spacious landscaped grounds in the center of Milledgeville. The north front has a projecting center section with arched entrance. The second story has three large arched windows. On the corners are projecting square towers with crenulations along the top. On the center of the roof is a large square tower with turrets at the corners. The north and south wings were added in 1828 and 1834. The architect was Henry Hamilton. The east and west porticos were added in 1835 and have granite steps. The building now houses the Georgia Military College.
Note: The building was constructed at a cost of $65,000 and required 1,377,266 bricks, 65,000 shingles, 44 windows and 200 feet of window glass. The walls are three feet thick.
Old Governor Mansion – Milledgeville
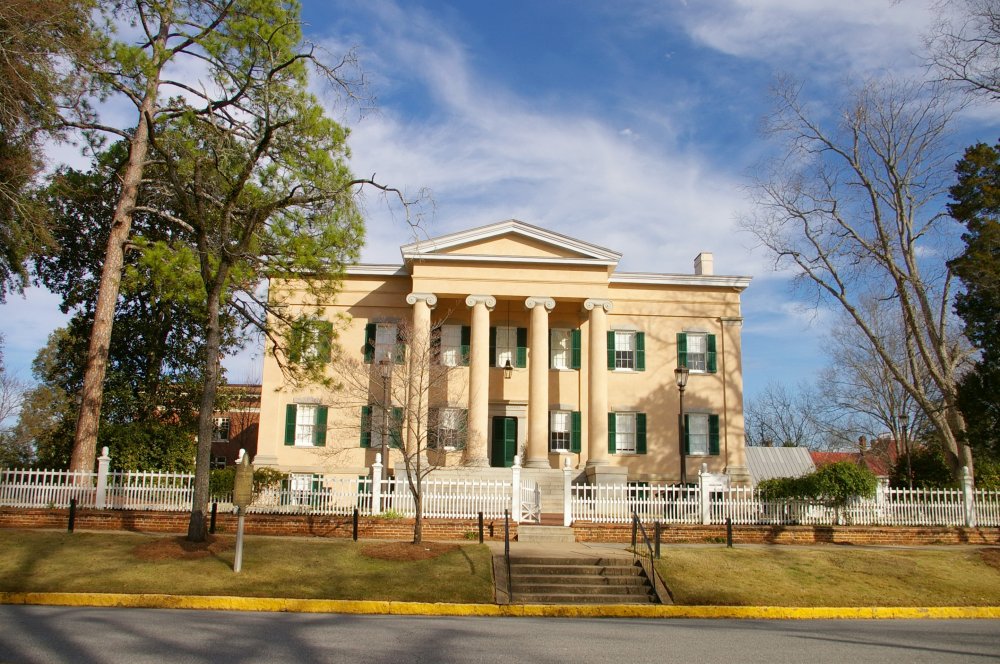
Location: 120 South Clark Street / West Greene Street
Built: 1837 – 1838
Style: Georgian
Architect: Charles B Cluskey
Contractor: Timothy Porter of Farmington, Connecticut
Description: The building faces west and is a two story buff colored brick and stone structure. The building is located on landscaped grounds in the center of Milledgeville. The west front has a large portico with four columns rising to a pediment at the roof line. In 1864, the mansion ceased to be the Governor’s residence and the capital was moved to Atlanta in 1868. The mansion is now the residence for the President of Georgia College State University.
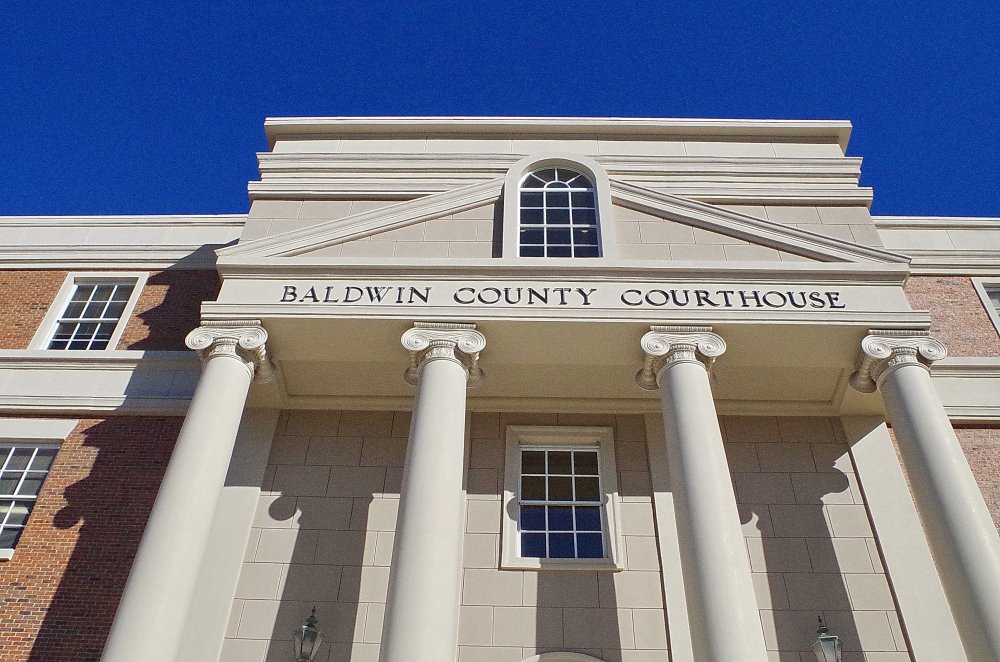
County Courthouse - Milledgeville
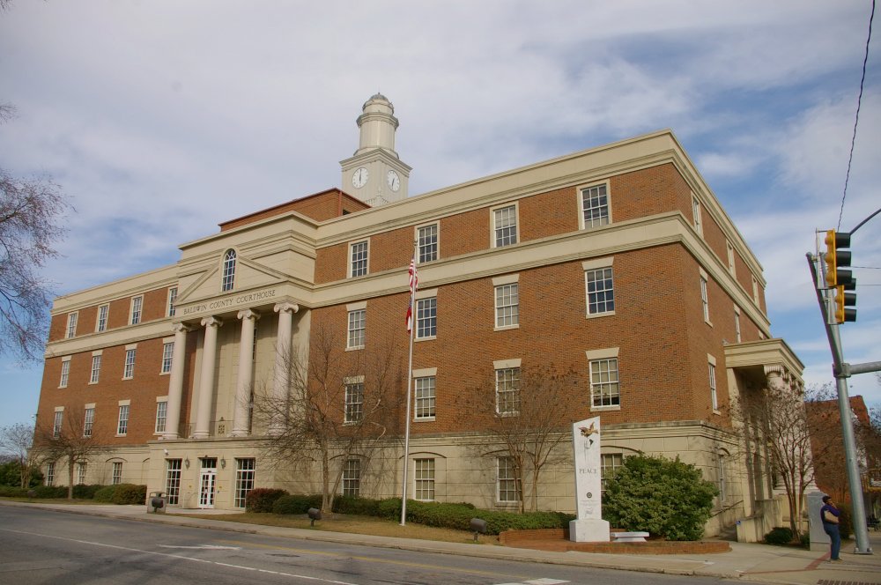
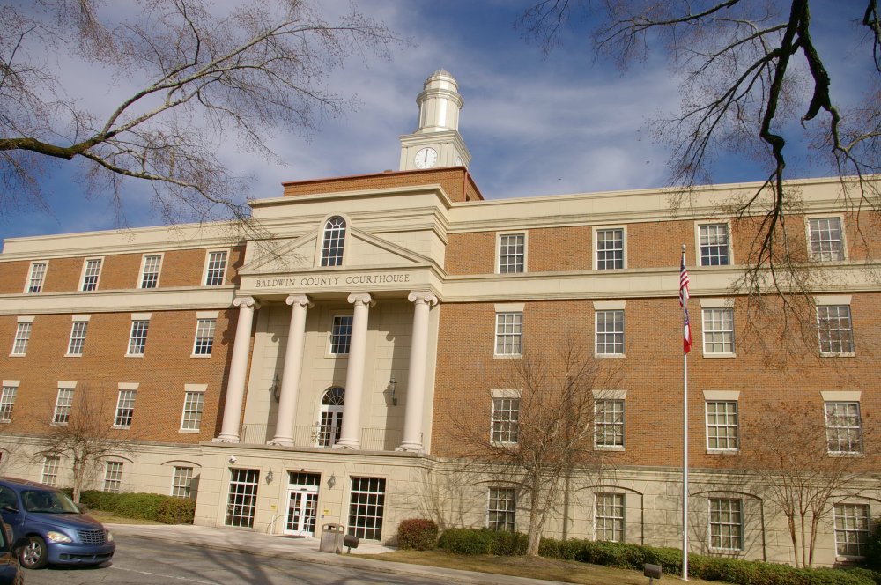
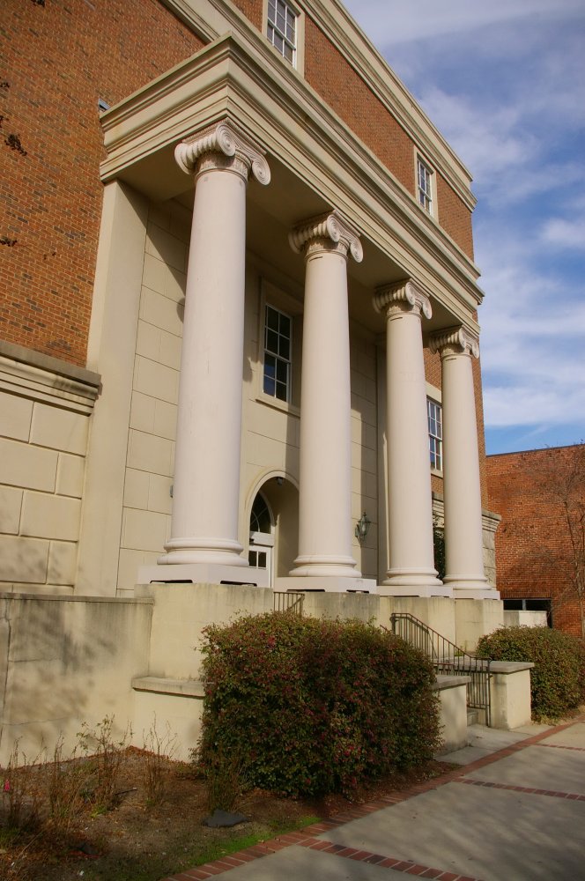
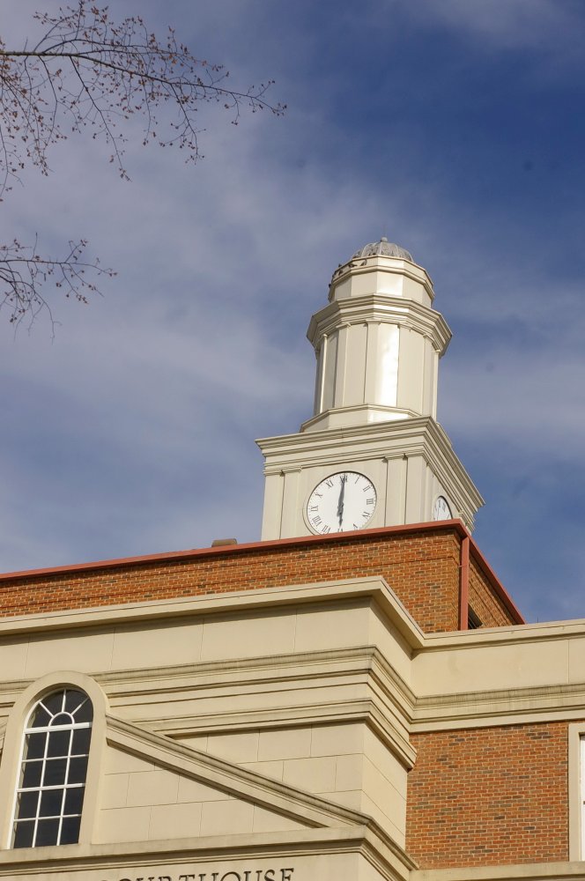
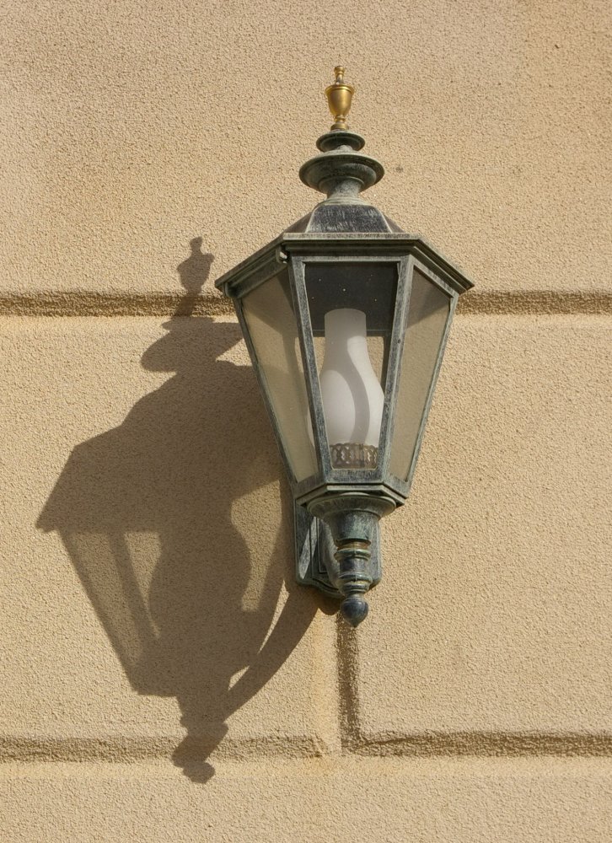
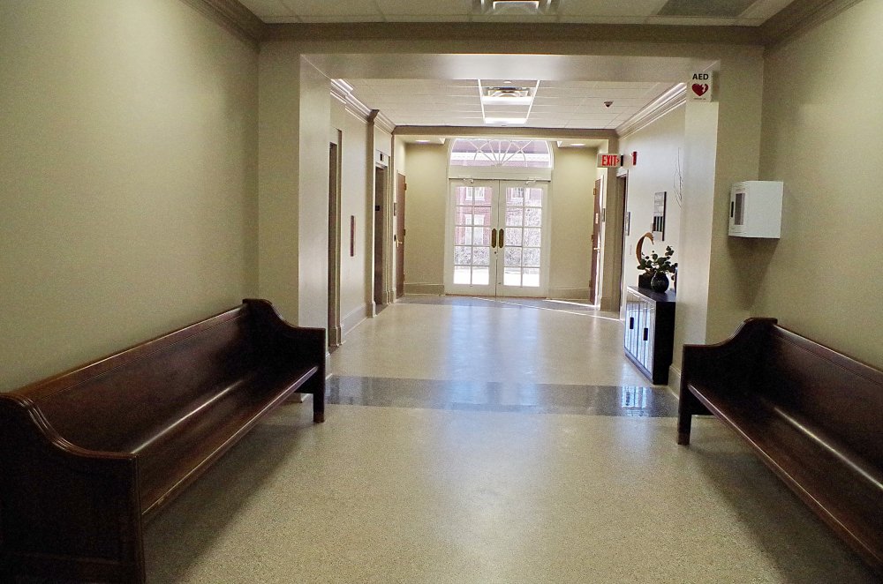
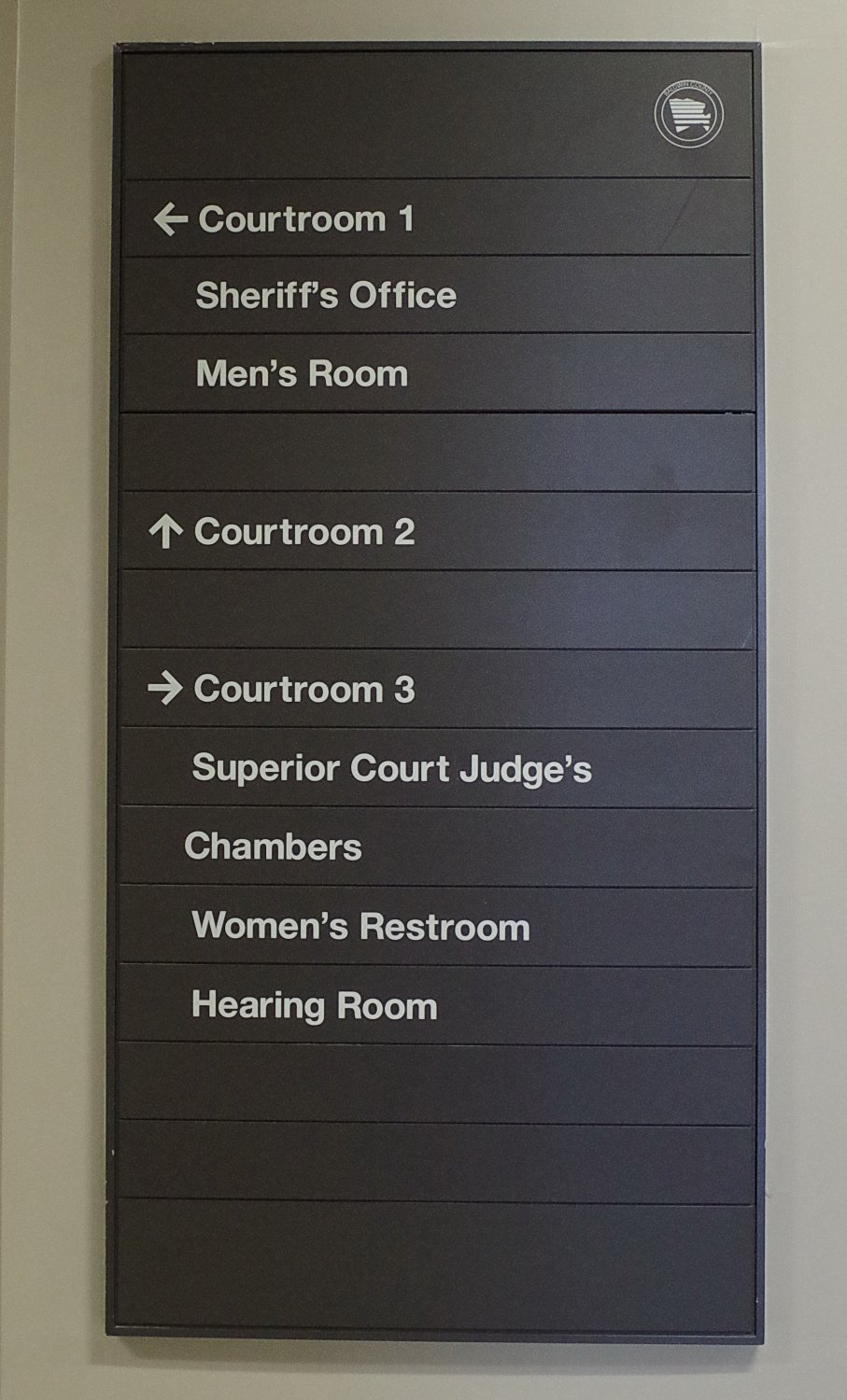
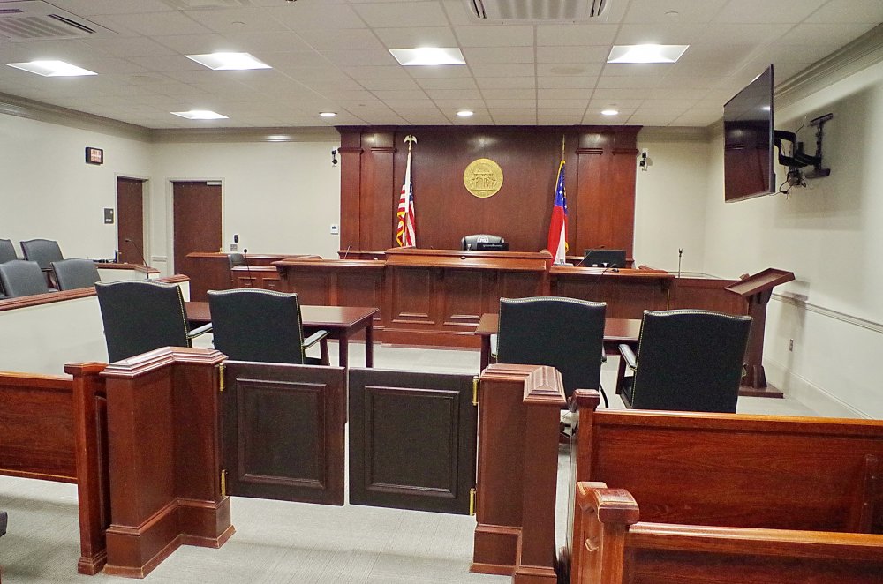
County Superior Court courtroom
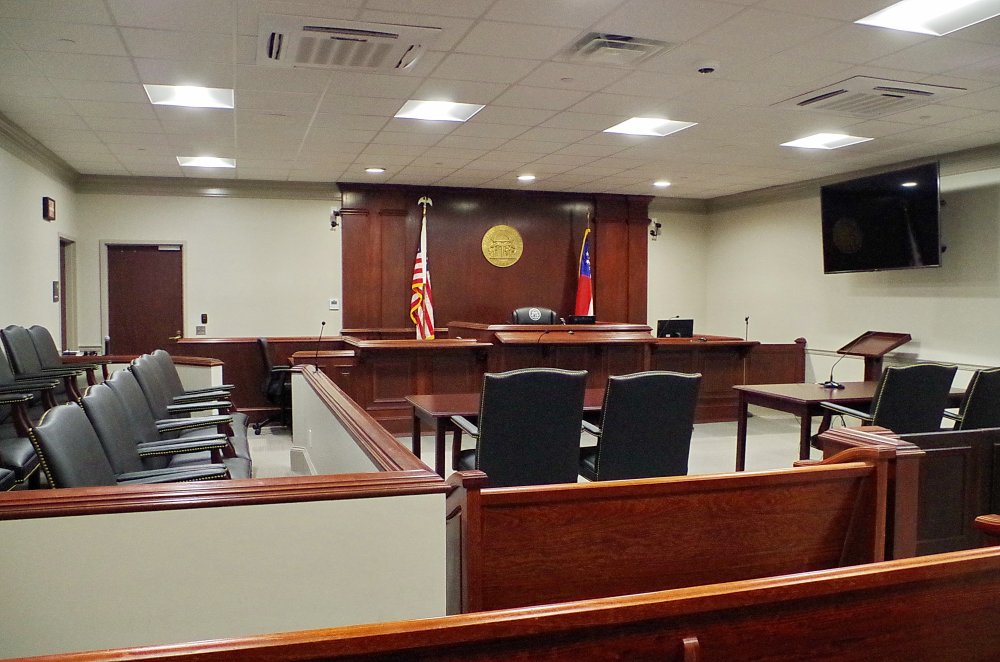
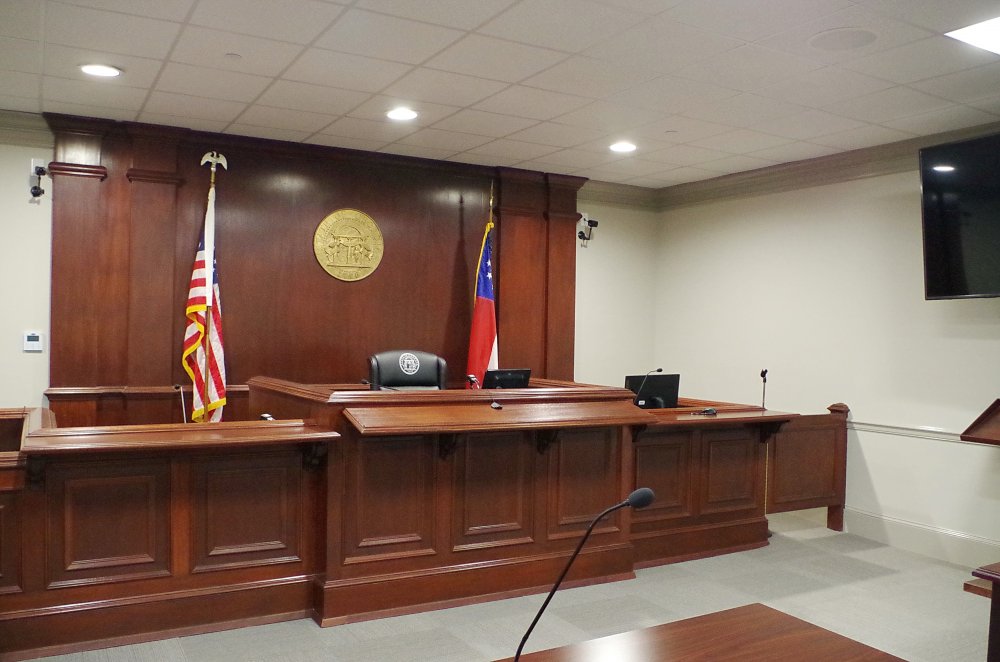
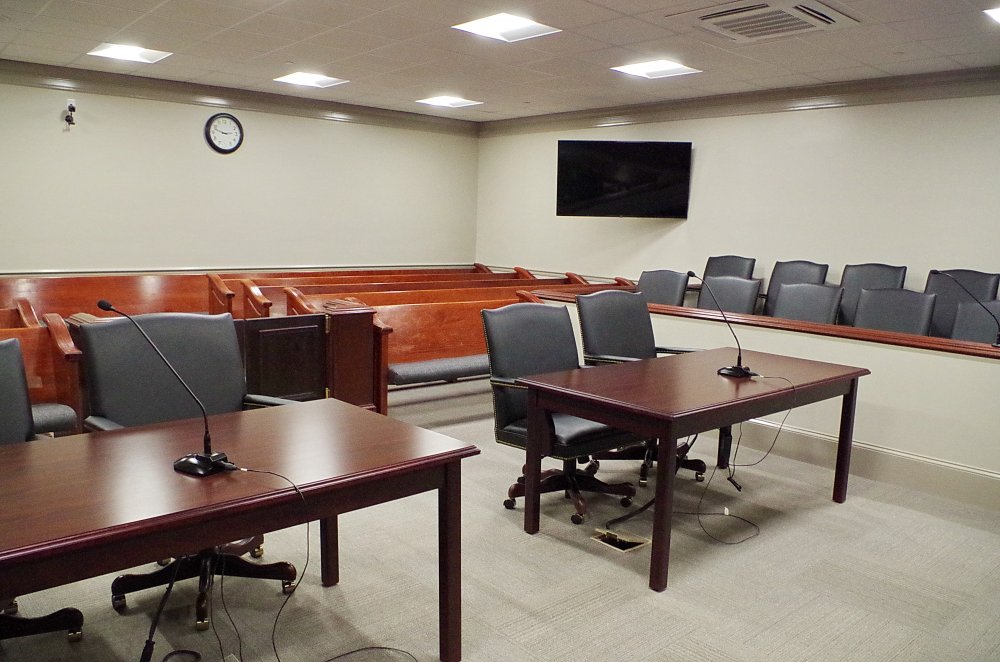
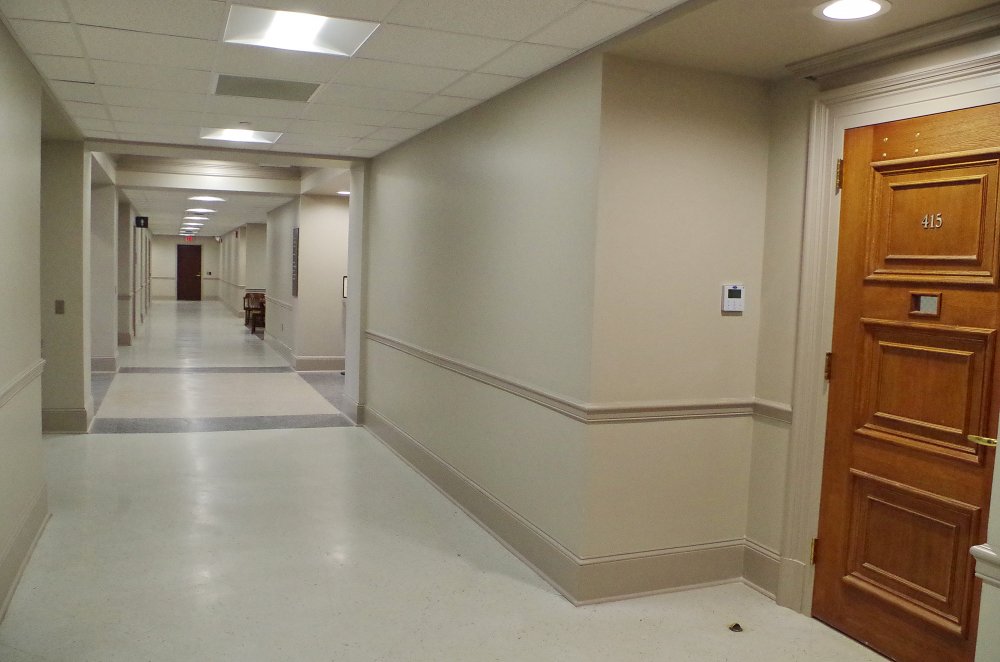
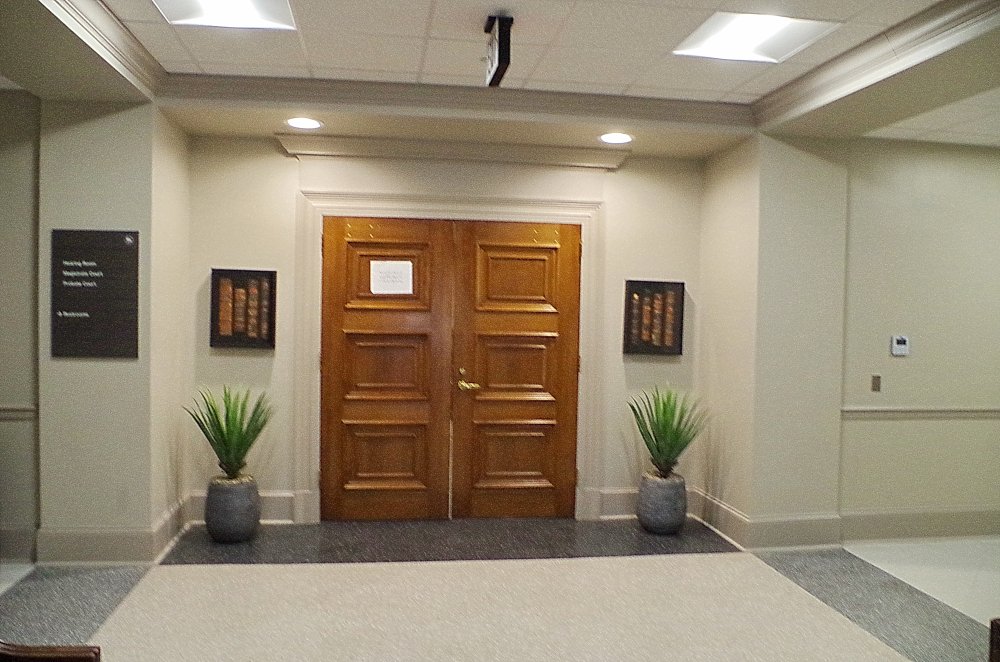
County Superior Court courtroom
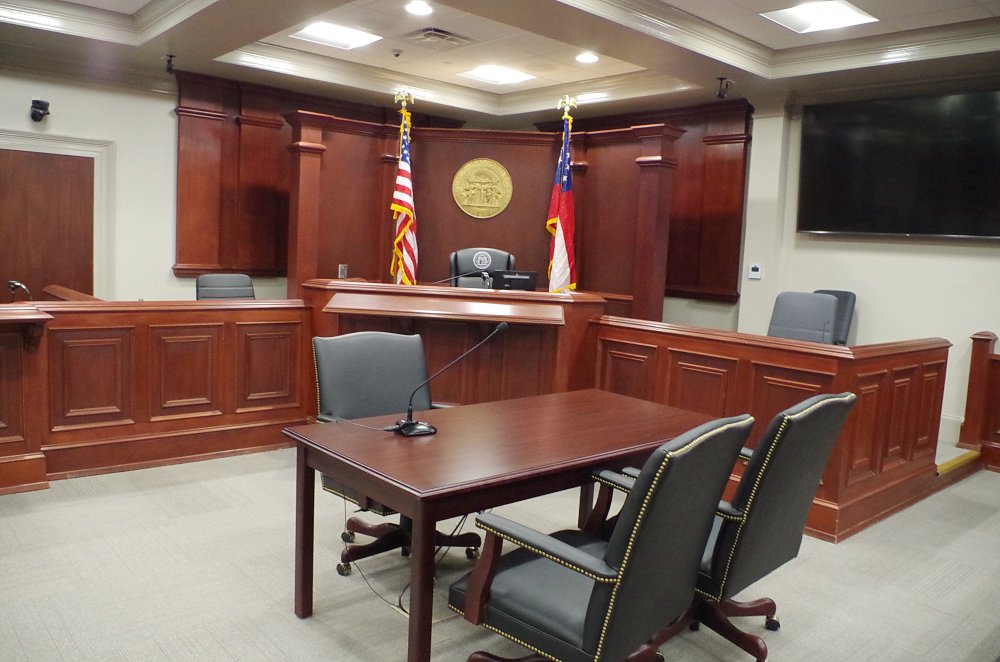
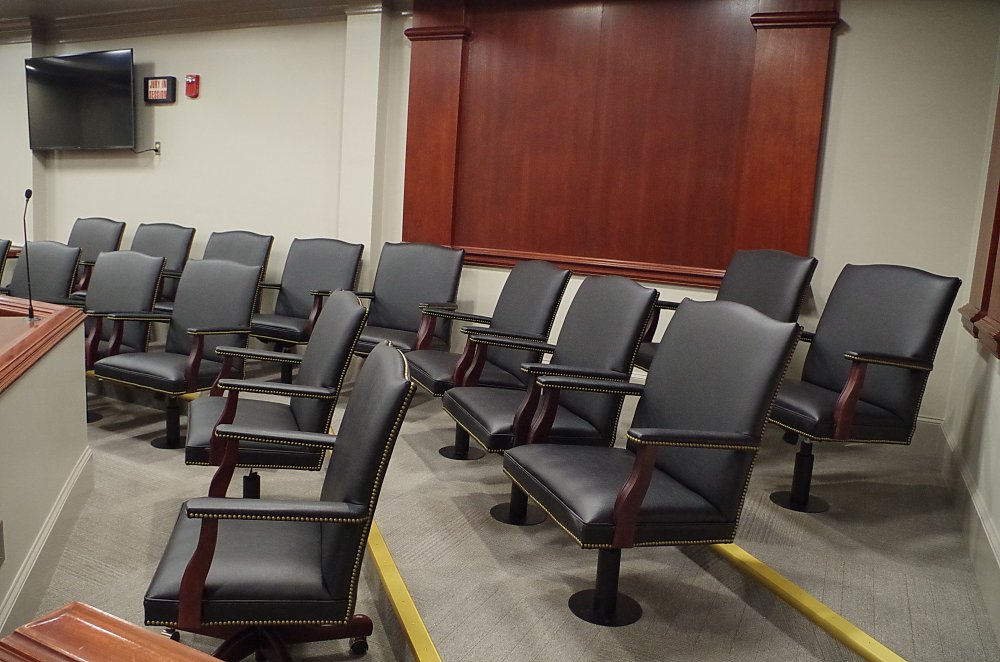
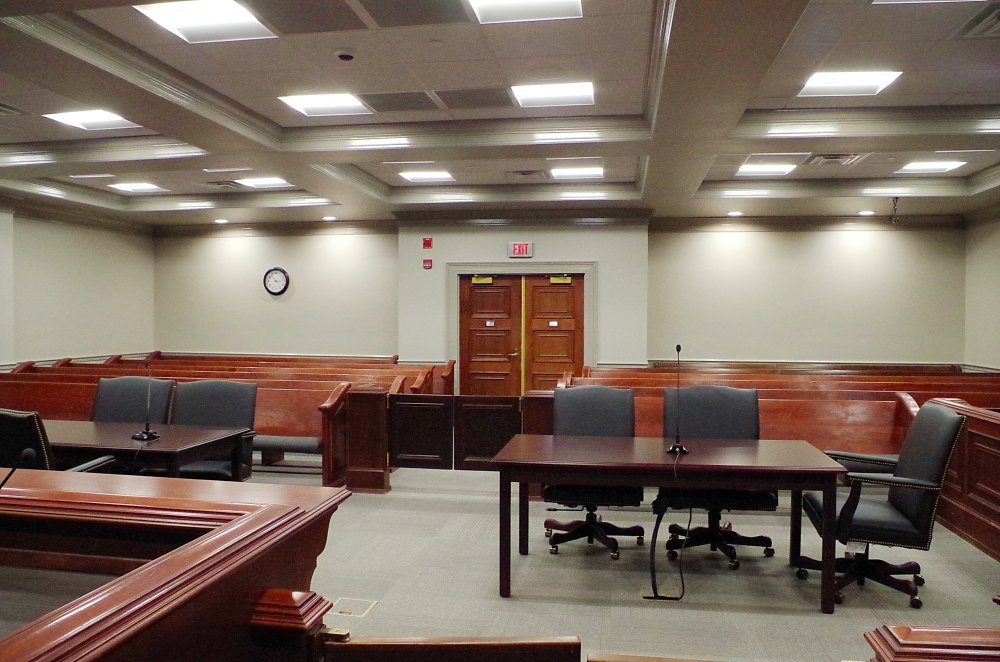
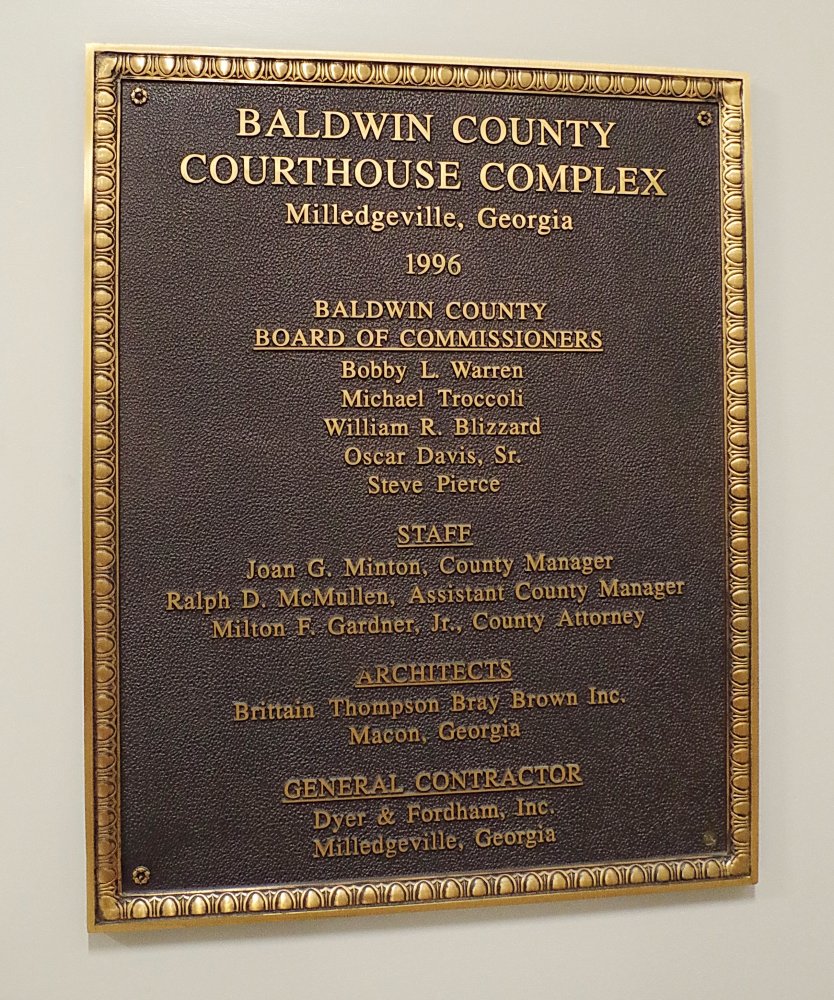
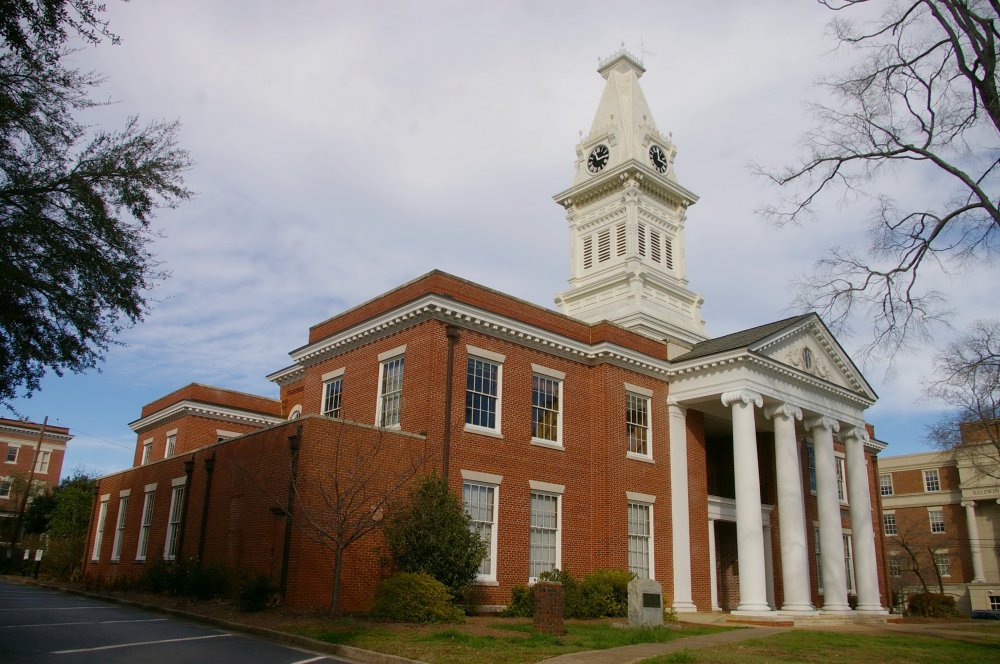
Old County Courthouse - Milledgeville
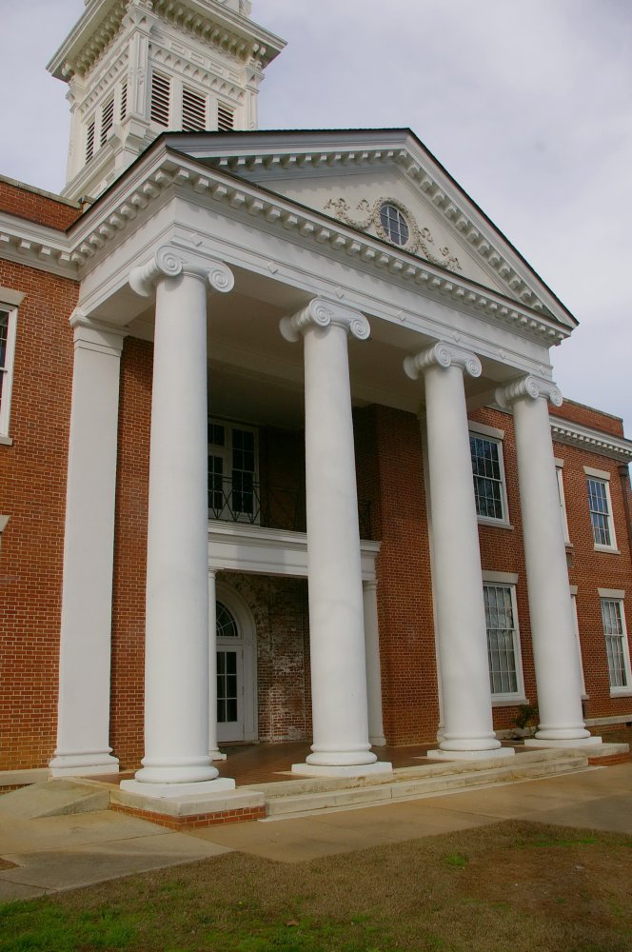
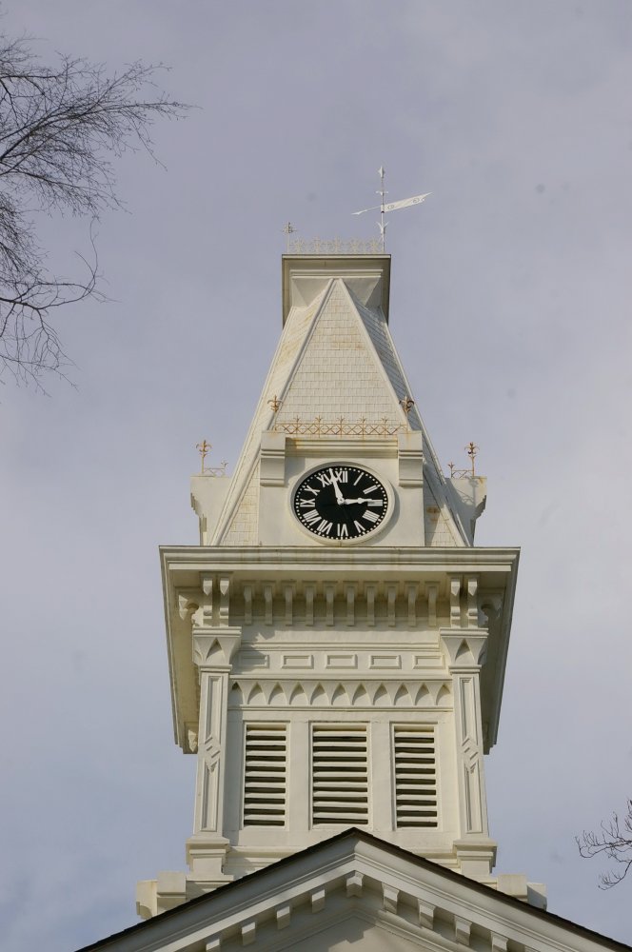
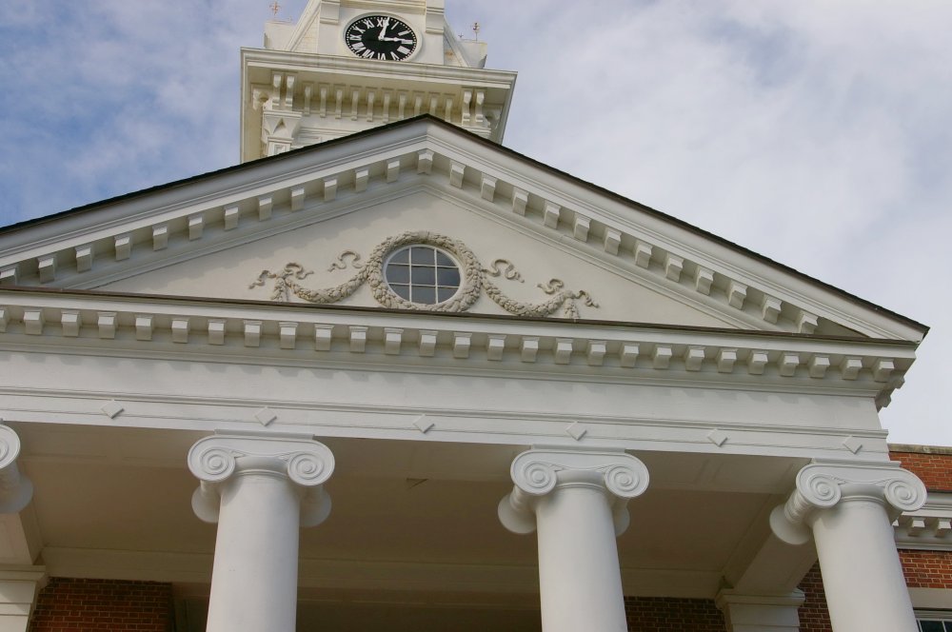
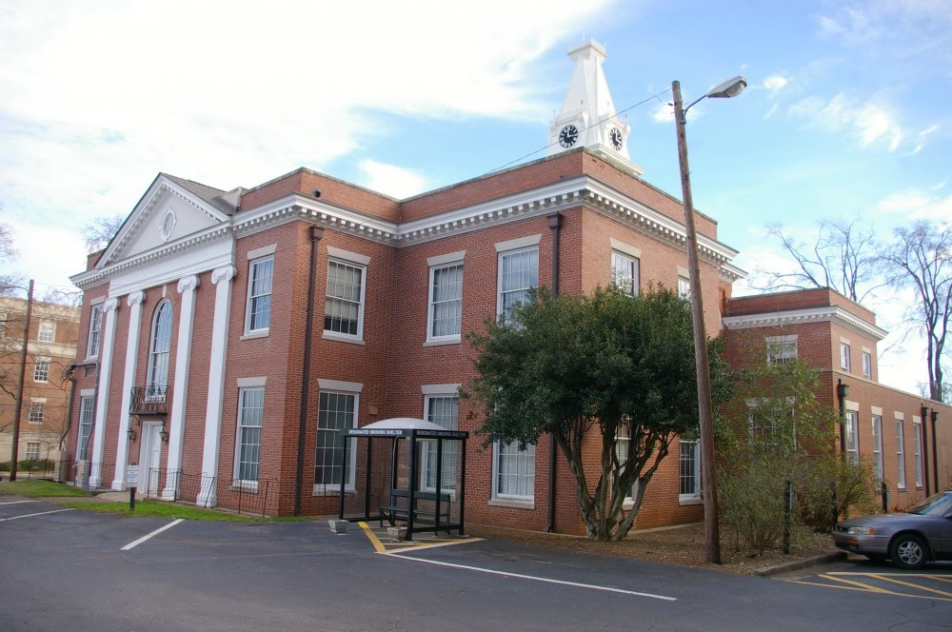
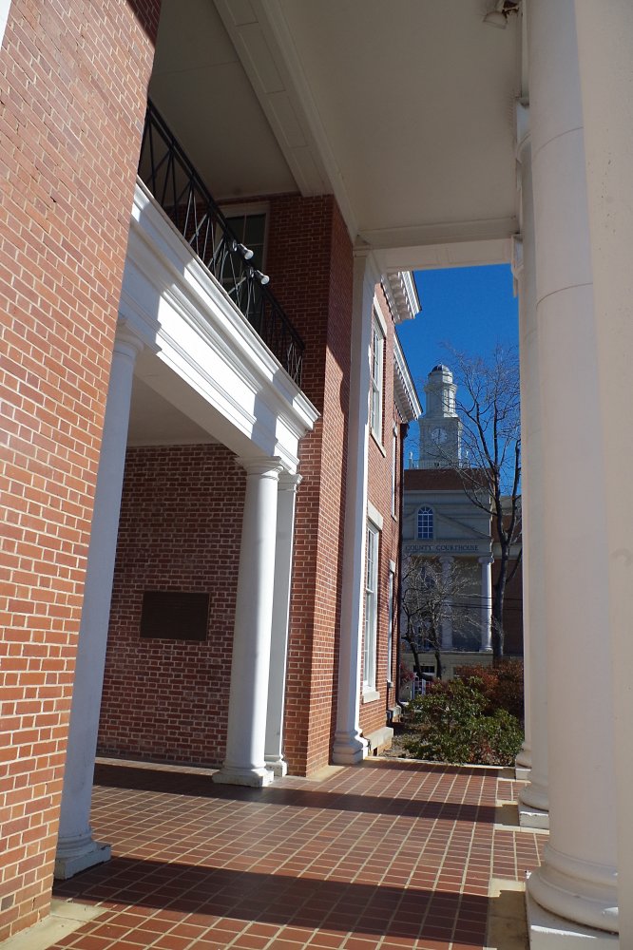
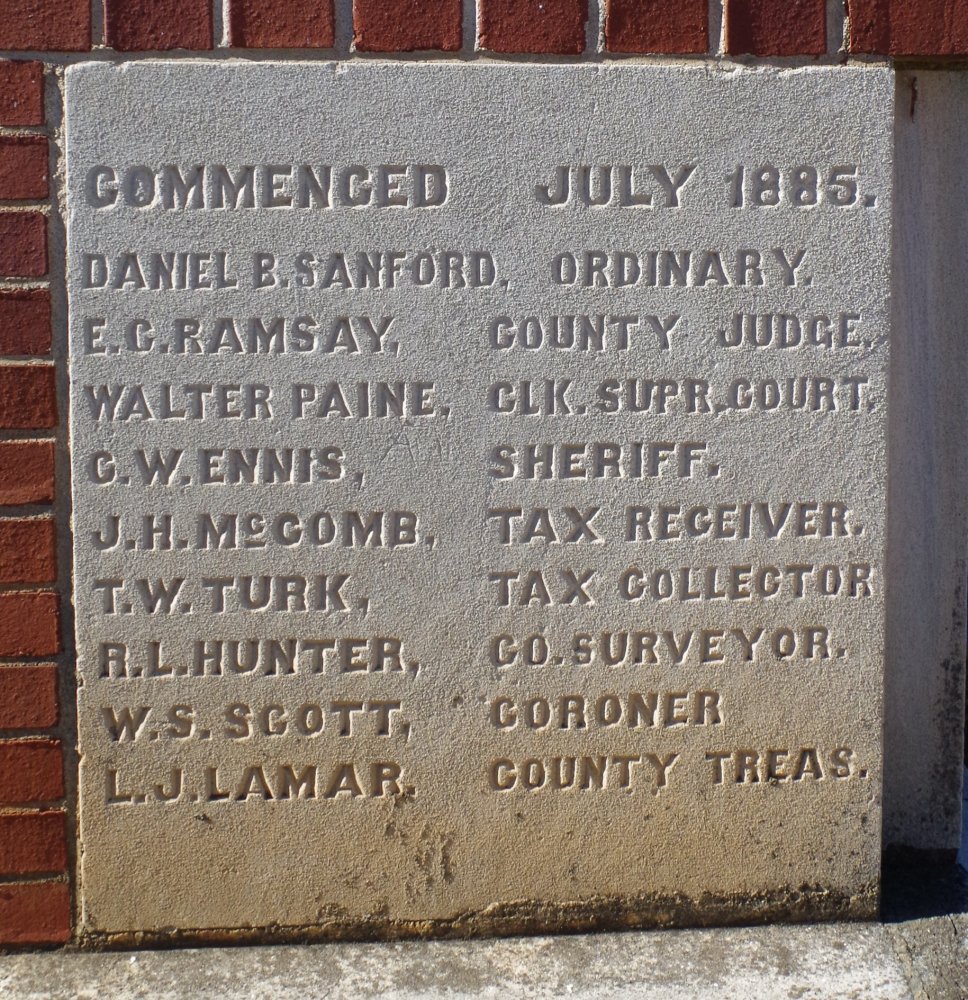
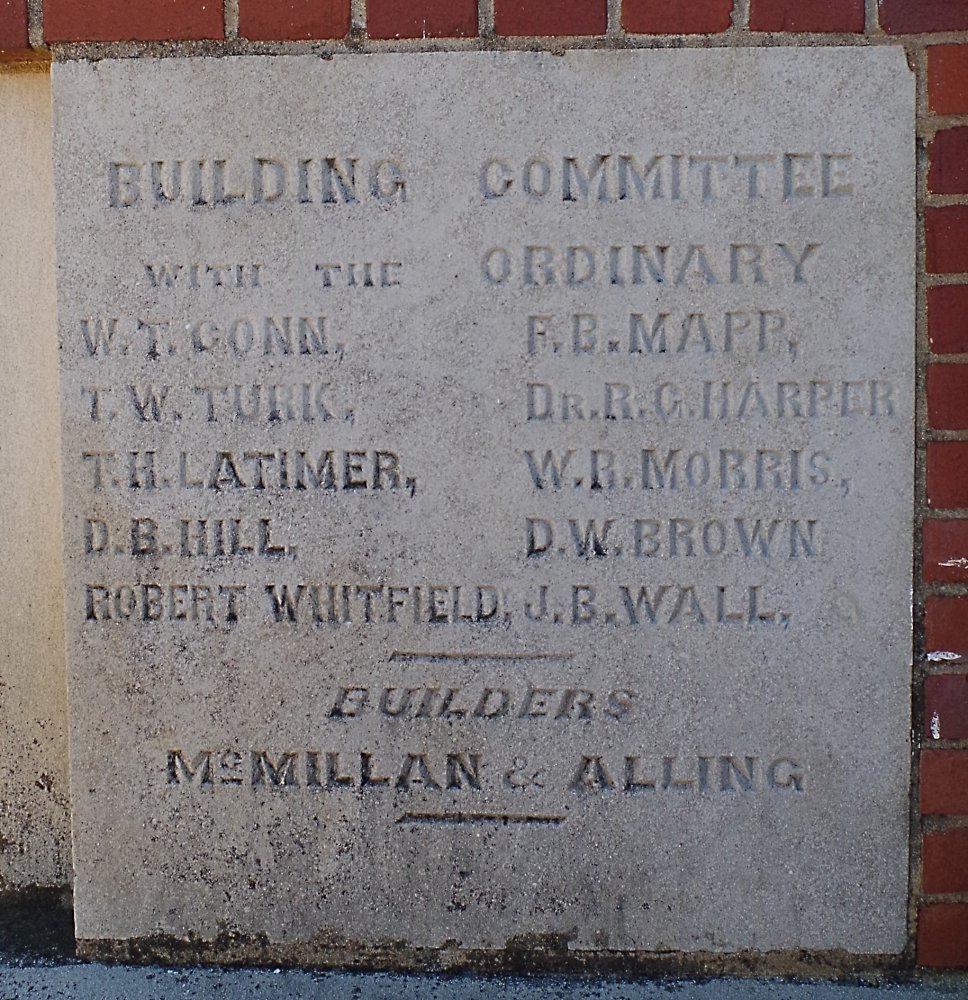
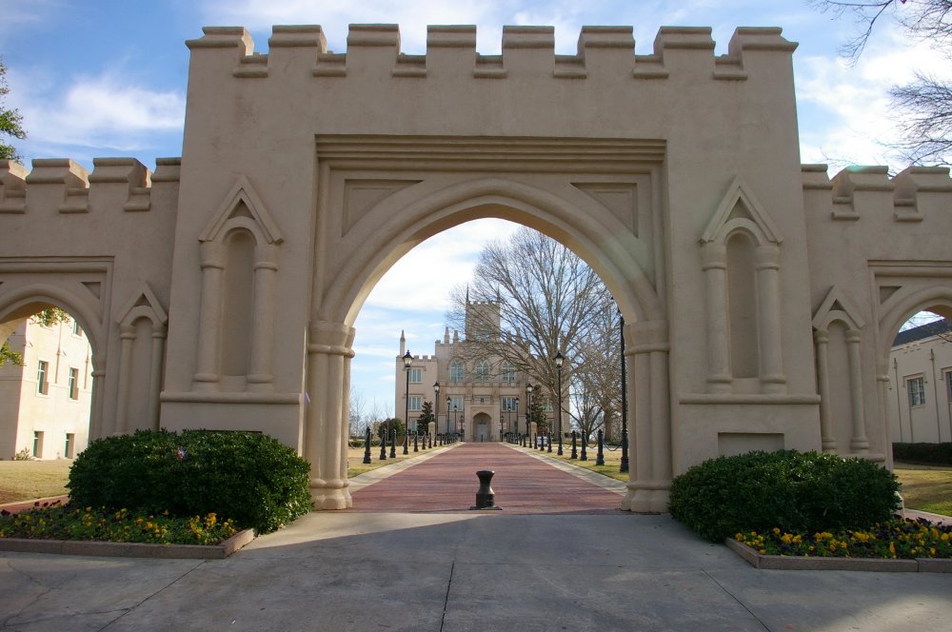
Old State Capitol - Milledgeville
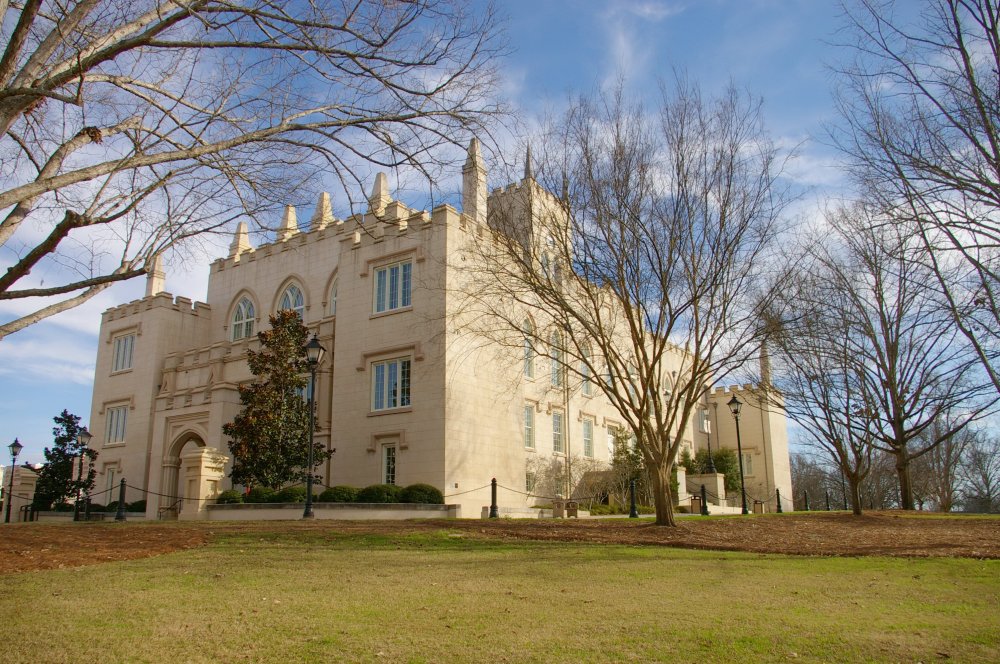
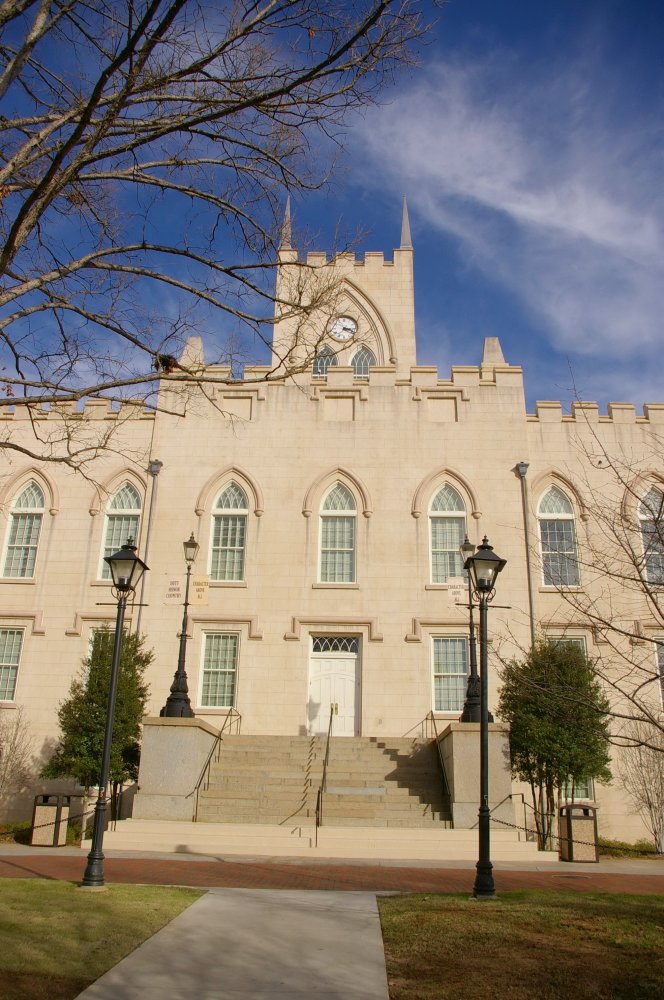
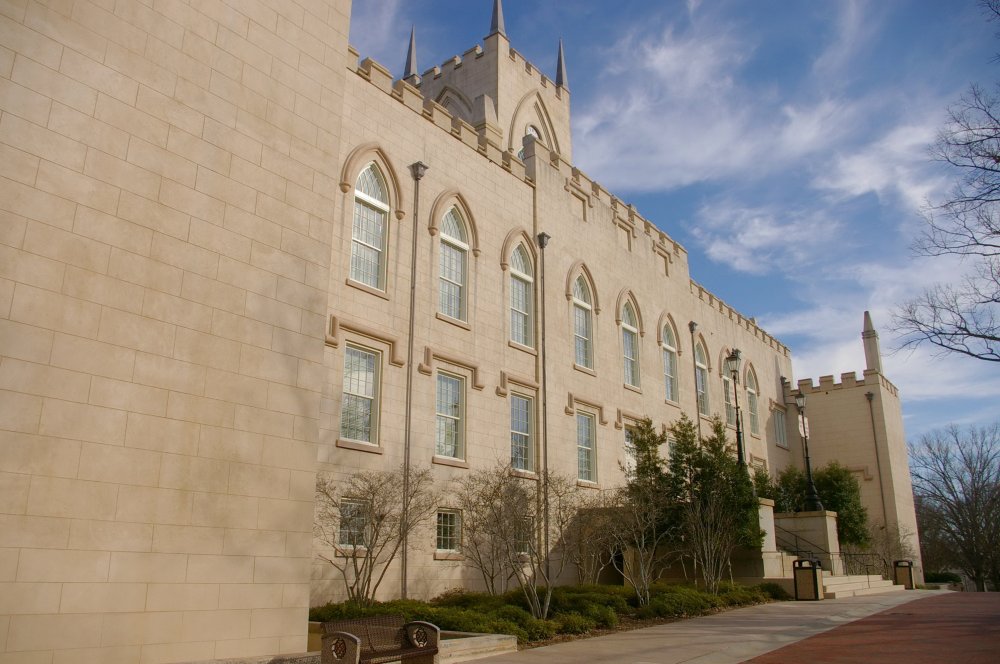
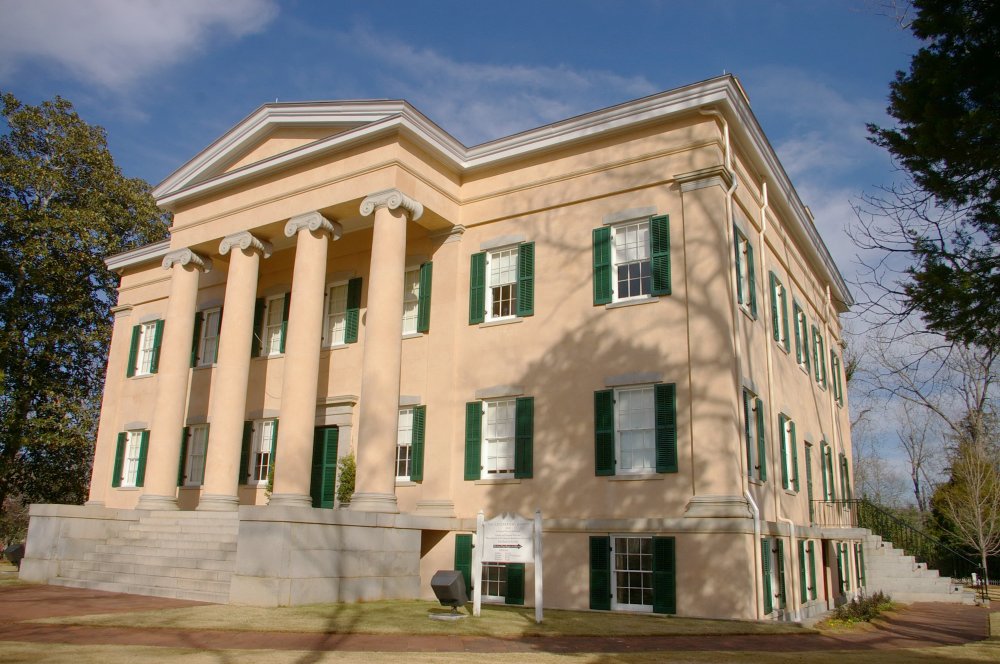
Old Governor Mansion - Milledgeville
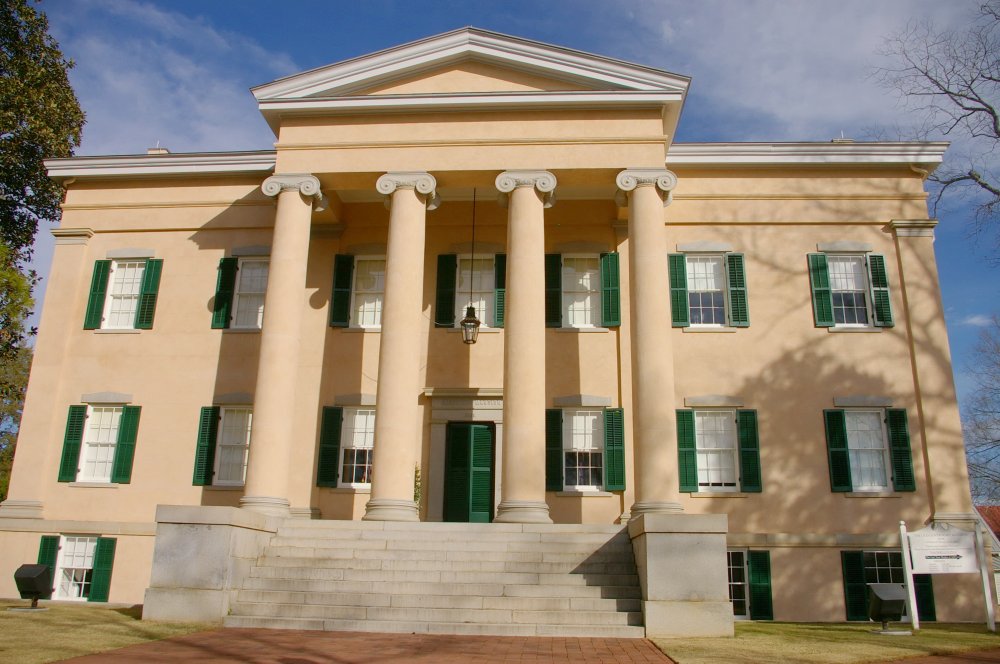
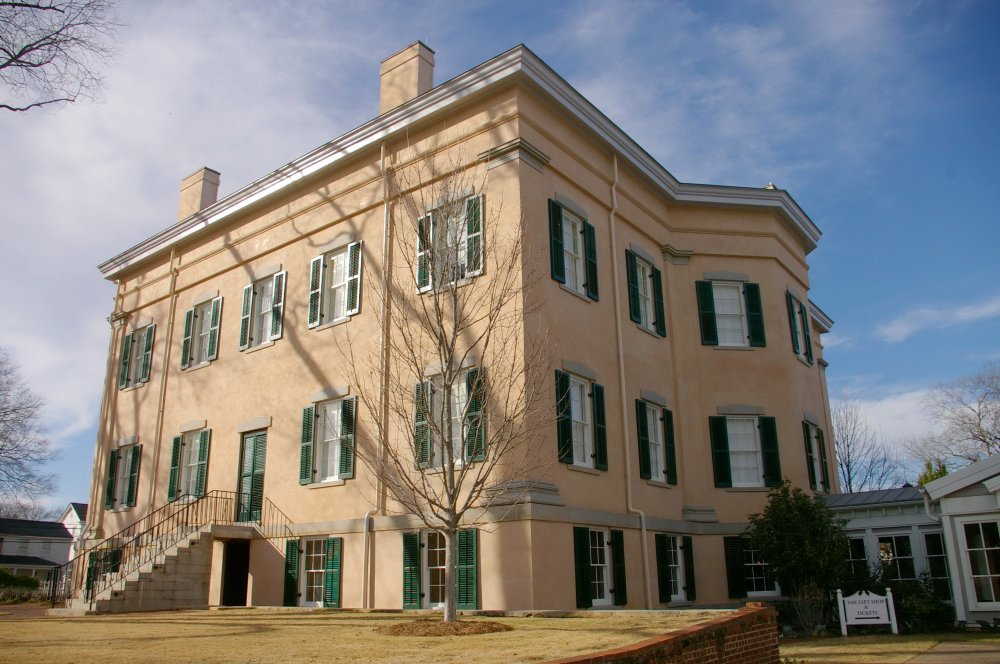
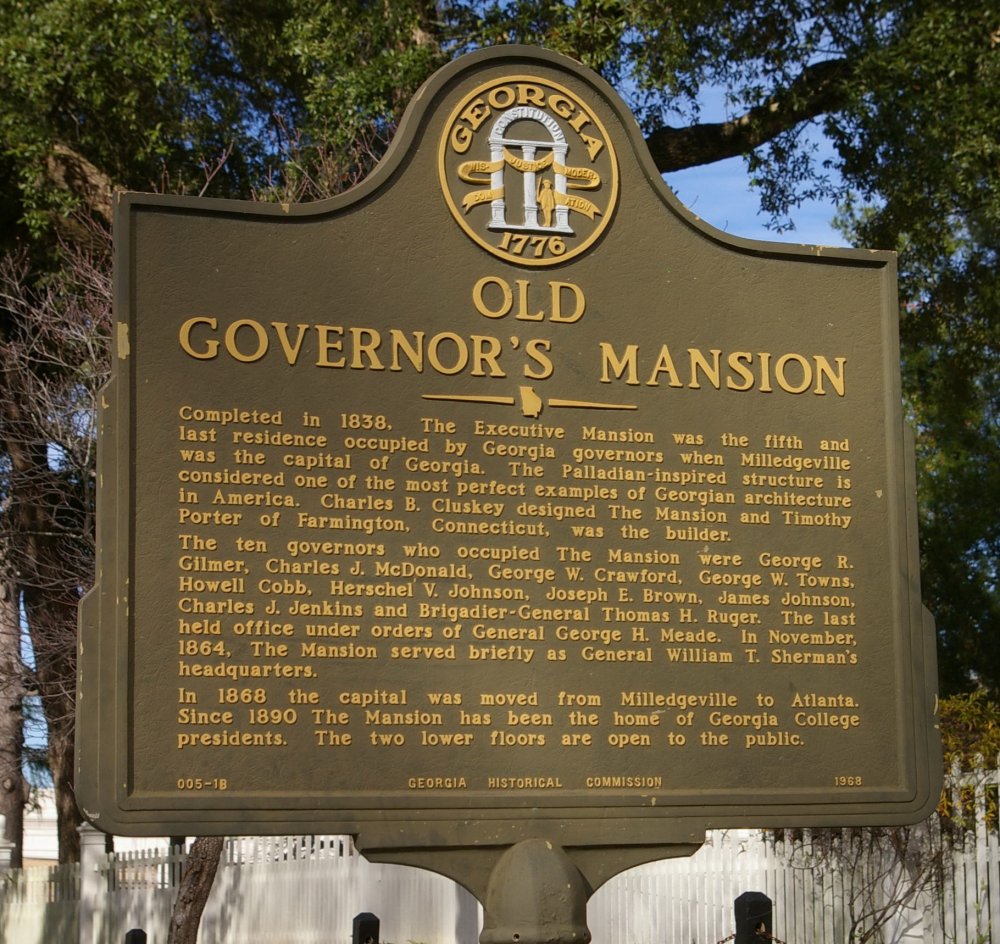
Photos taken 2005, 2013, 2018 and 2024

