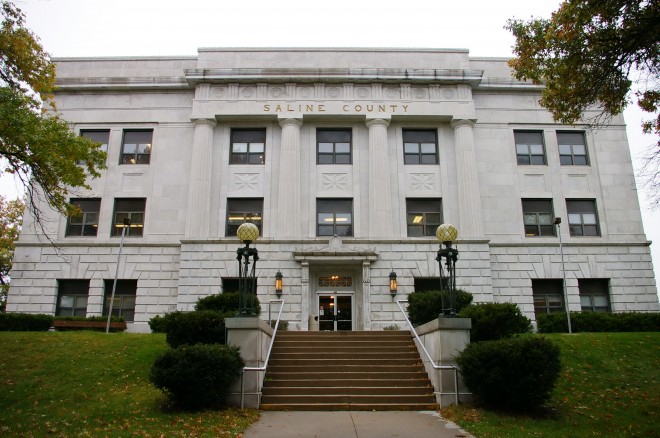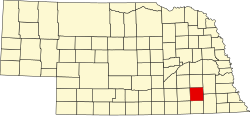Saline County is named for the numerous salt springs found in the area.
Surrounding County Courthouses:
N – Seward County
E – Lancaster County and Gage County
S – Jefferson County
W – Fillmore County
County Seat:
Swan City 1867 – 1871
Pleasant Hill 1871 – 1877
Wilber 1877 – present
County Courthouse – Wilber
Location: 215 South Court Street / West 2nd Street
Built: 1928 – 1929
Style: Classical Revival
Architect: Marcus L Evans of Hastings
Contractor: Fred Swanson of McCook
Description: The building faces south and is a three story gray colored Carthage stone and concrete structure. The rectangular shaped building is located on spacious landscaped grounds in the center of Wilber. The rusticated stone gives the appearance of a raised basement, but entrances are at grade. The building is faced with Bedford limestone on all sides. Decorated pavilions on all but the north side calls attention to the three entrances. The east facade is the primary facade and therefore has rounded fluted engaged Doric columns and a more projecting pavilion. The south front has a projecting center section with stone framed central entrance on the first story and four columns rising from the second story to a wide header at the top of the third story. Each side of the building has a similar center section. There are decorated panels between the second and third stories for all the rectangular windows. A wide cornice runs below the flat roof line. In the interior the floor plan is “T” shaped. Costly materials adorn the interior: grey marble for staircases, railings, mopboards, and wainscoting, ornate plasterwork, and attractive dark woodwork. Marble stairs at the west end of the corridor ascend to the second and third stories. The County District Court courtroom is located on the east side of the third story and has paneled walls of deep walnut finish and high ceilings. Heavy moulded semicircular broken pediments are placed above doors and windows, and there are attractive original hanging lights, and a particularly fine rounded judge’s bench with original lights. The County Court courtroom is located on northeast side of the first story. The building houses the County District Court and County Court of the 1st Judicial District. In 2016 to 2017, an addition was constructed on the north side. The architect was Berggren Architects and the contractor was Cheever Construction. On the southwest side is the two story stone jail built in 1929.
Note: The fixtures for the courthouse were specially designed by Edwin F Guth Company. The construction contract also included construction of the jail to the west of the courthouse.
See: The architect, Marcus L Evans of Hastings, also designed the courthouse in Red Willow County.
See: The contractor, Fred Swanson of McCook, also constructed the courthouse in Red Willow County,
See: National Register of Historic Places – Saline County Courthouse
See: The 1st Judicial District includes Fillmore County, Gage County, Jefferson County, Johnson County, Nehama County, Otoe County, Pawnee County and Richardson County and Thayer County.
History: The county was created in 1867 and Swan City was selected as the county seat. In 1871, the county seat was moved to Pleasant Hill. In 1877, the county seat was moved to Wilber. The first courthouse was a two story structure built in 1878. The courthouse was razed when the second and present courthouse was constructed in 1927 to 1929 at a cost of $267,828 including the jail.
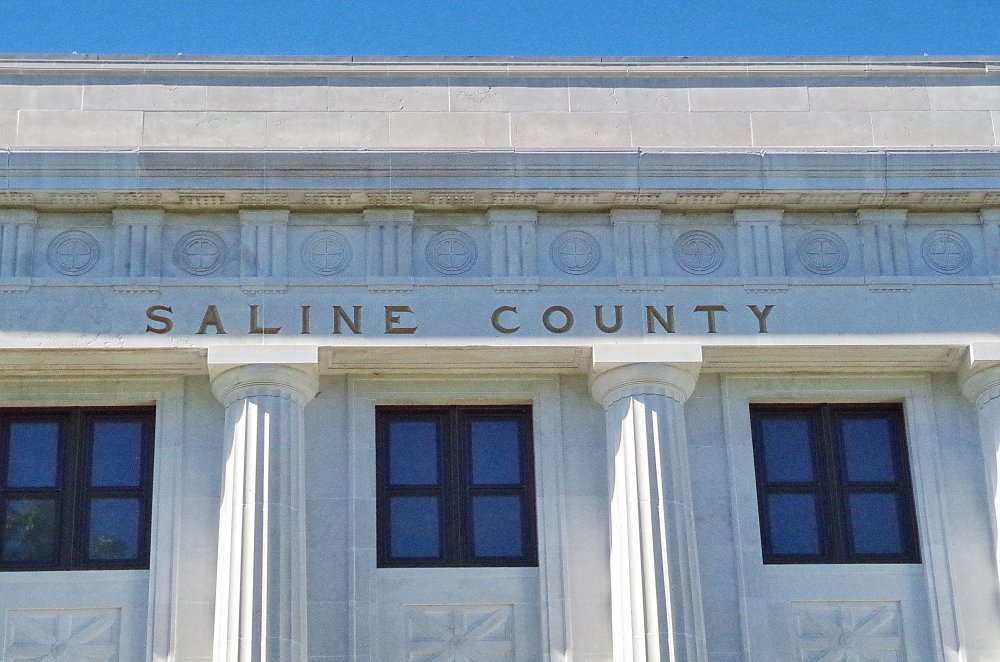
County Courthouse – Wilber
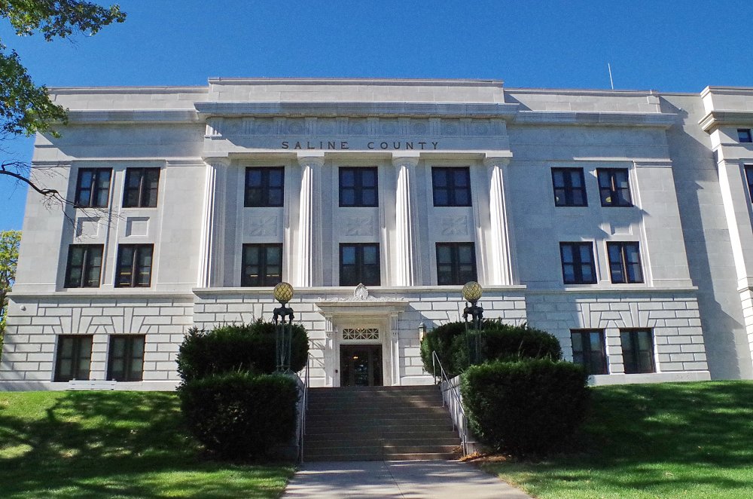
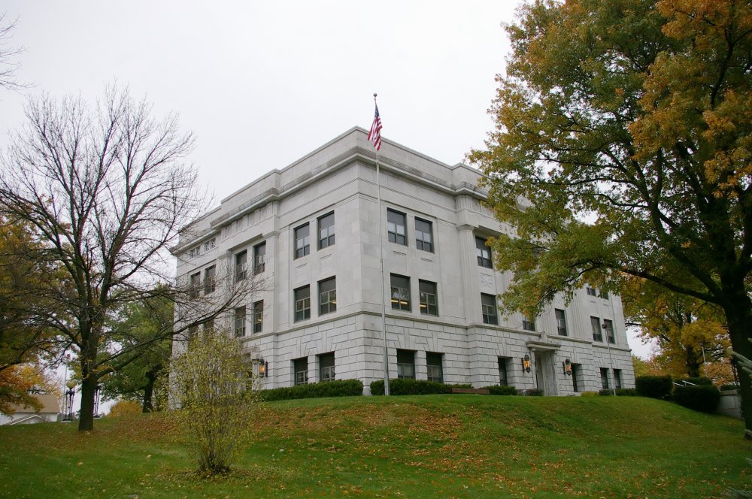
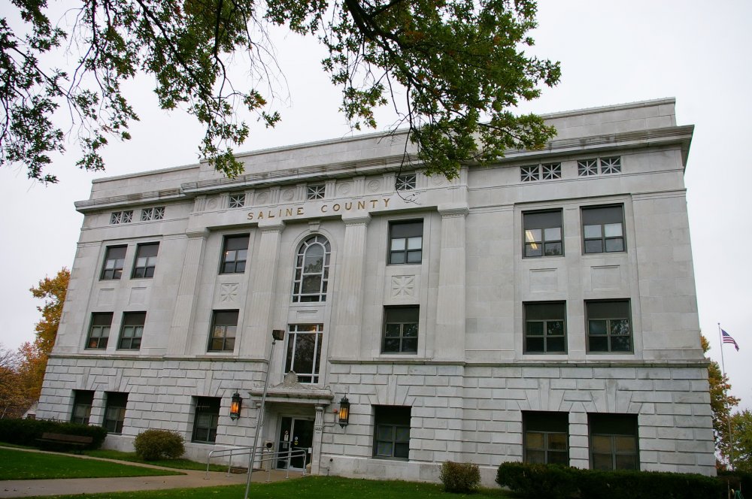
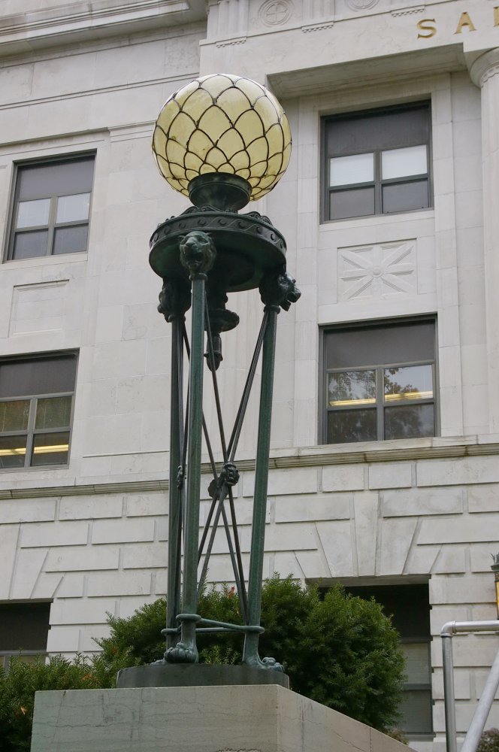
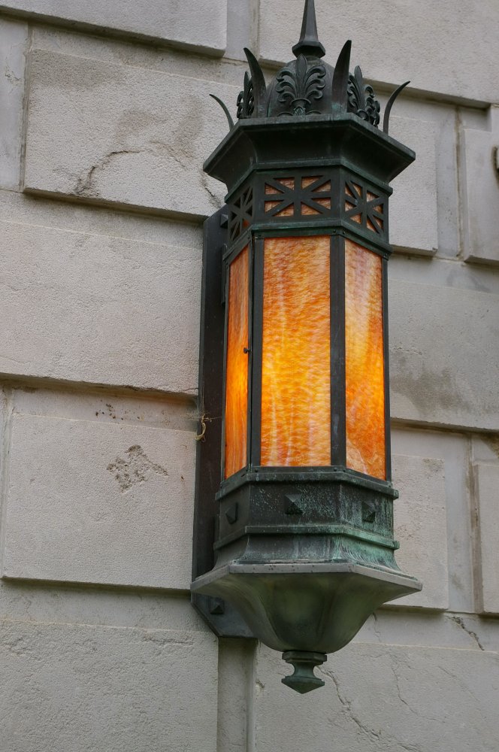
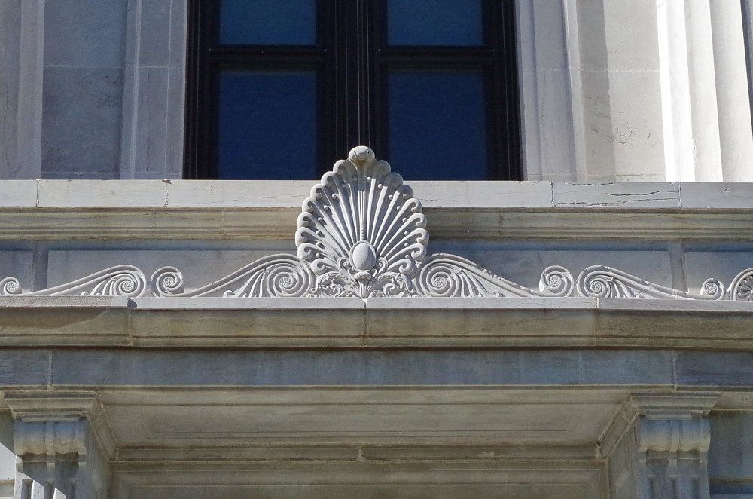
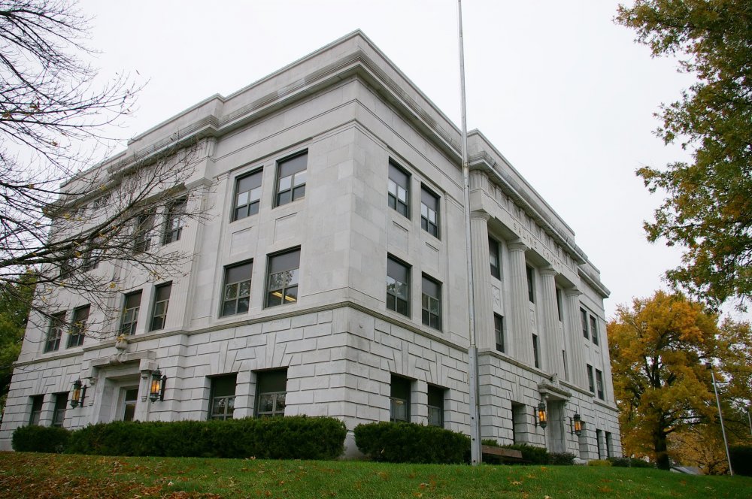
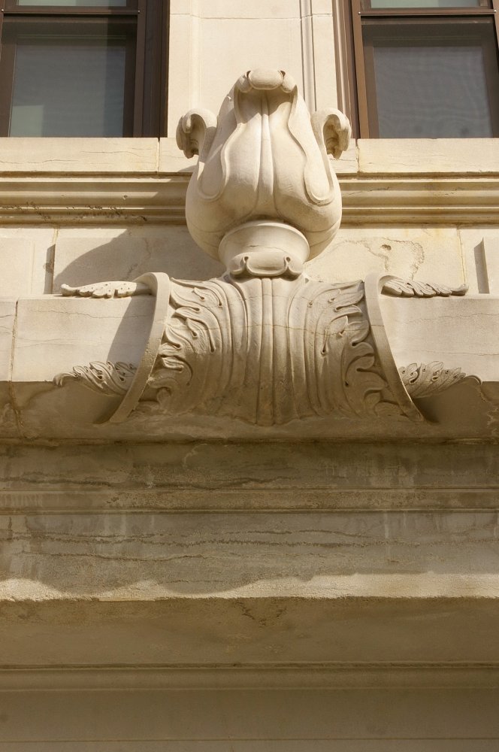
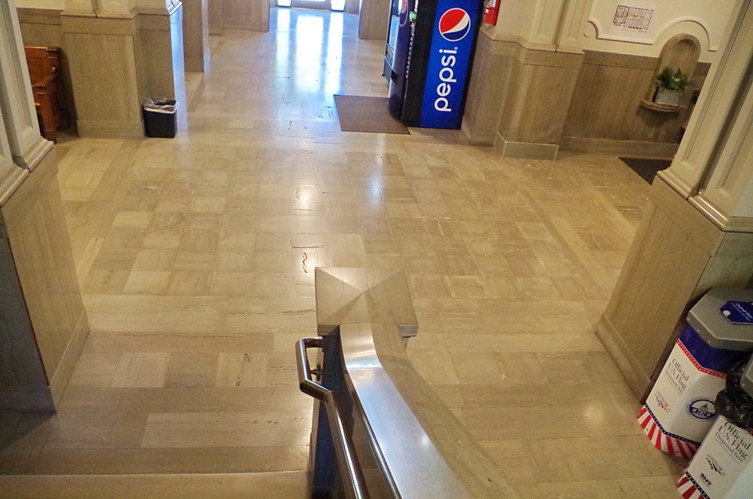
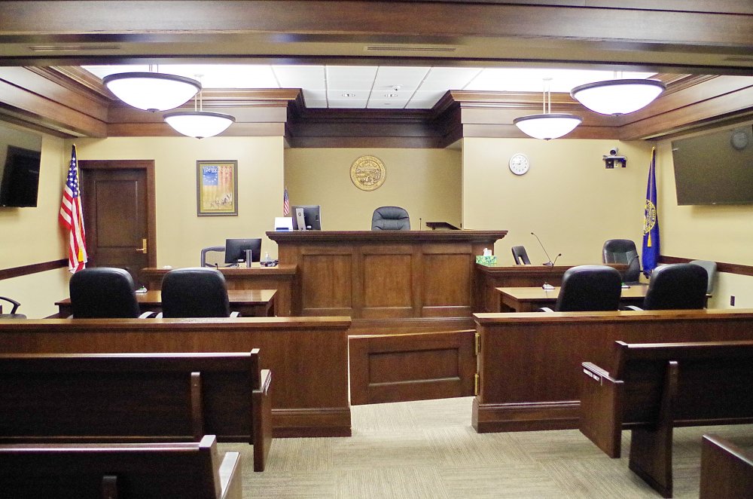
County Court courtroom
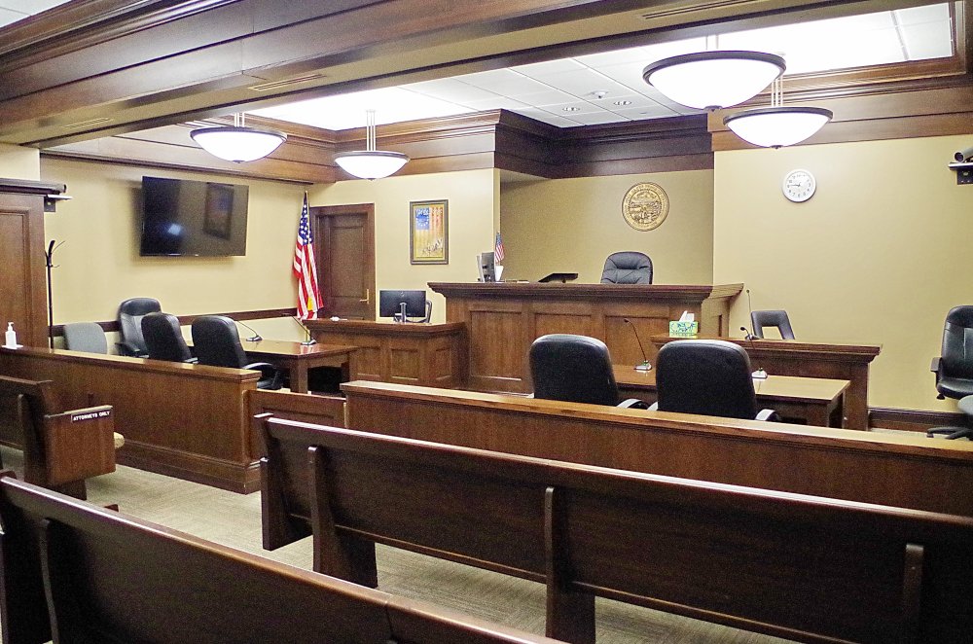
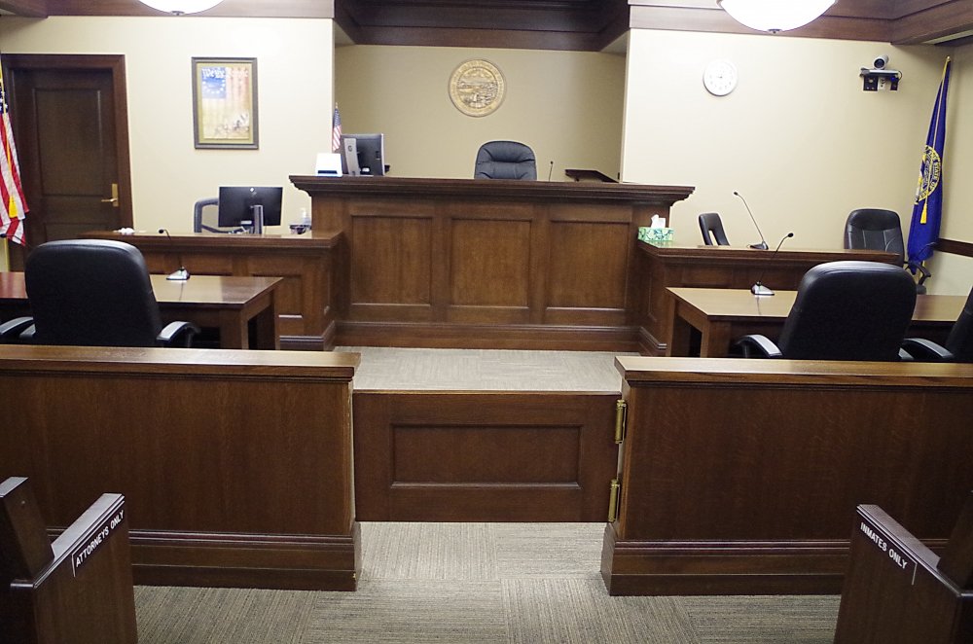
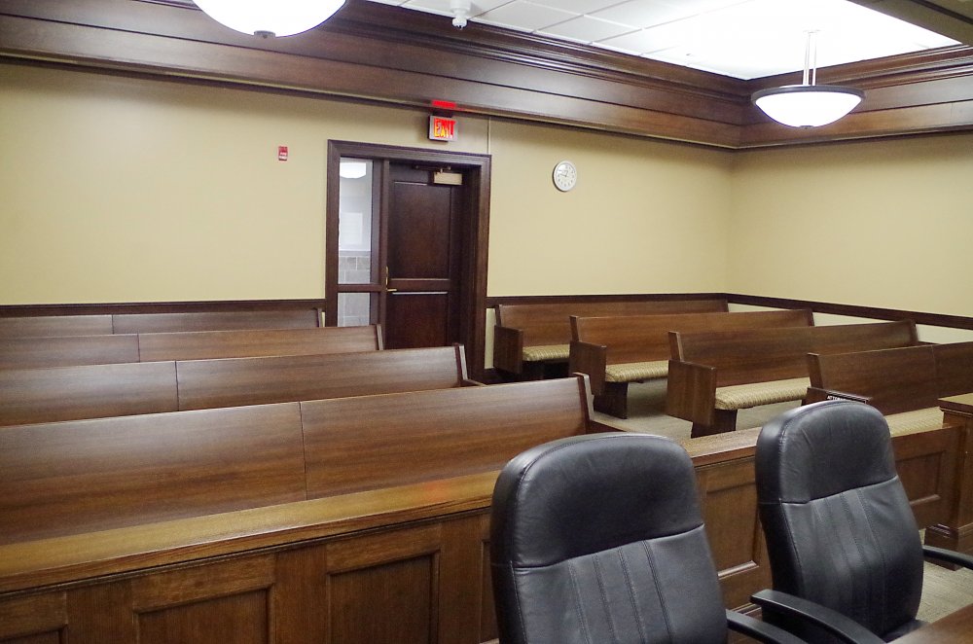
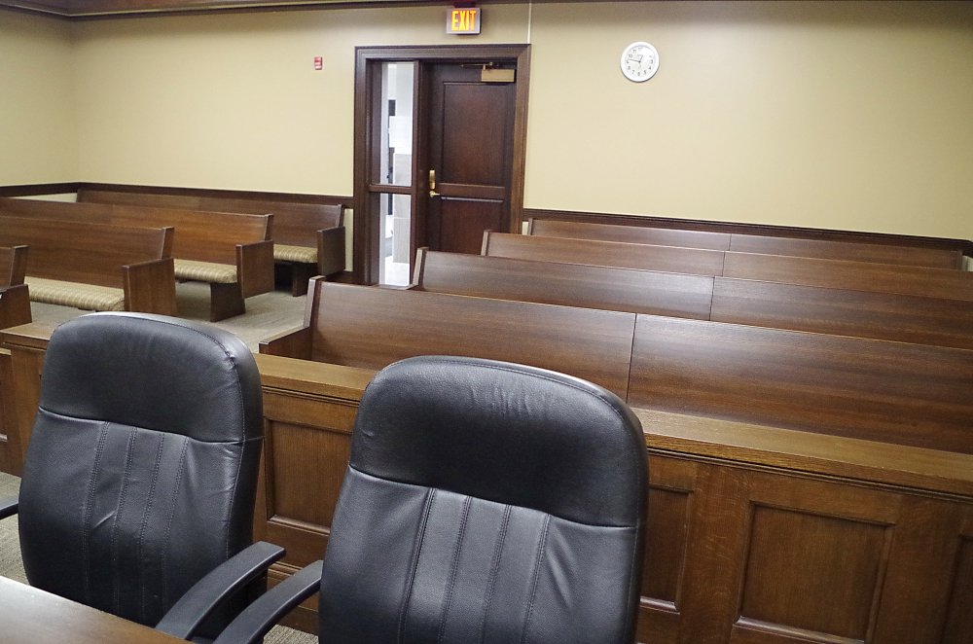
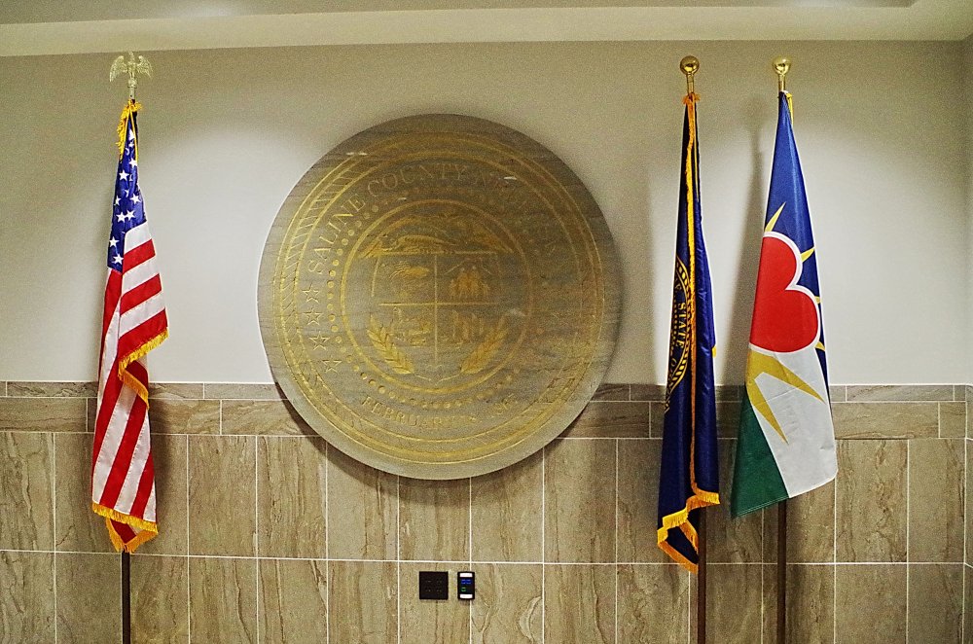
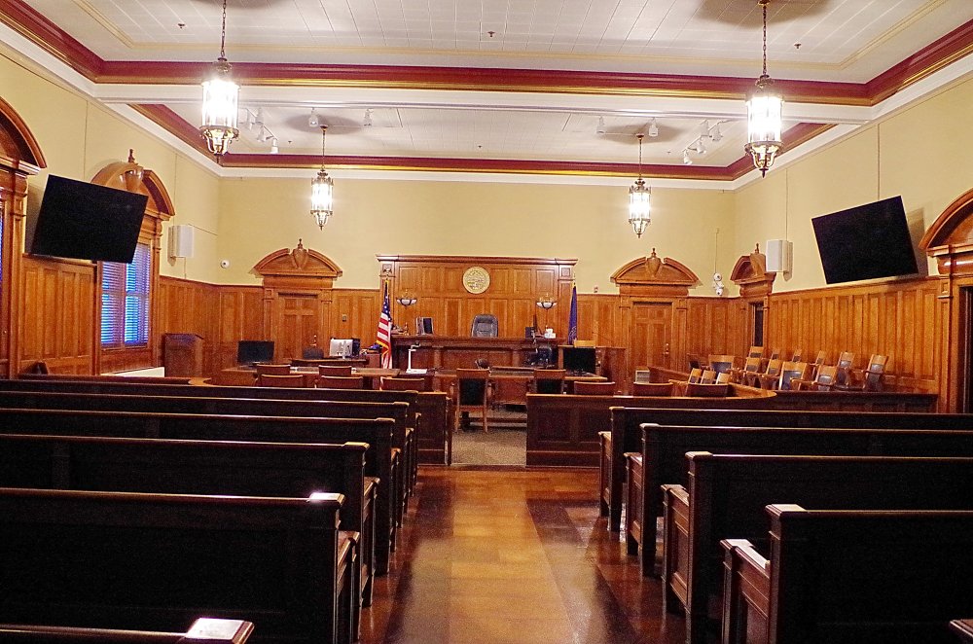
County District Court courtroom
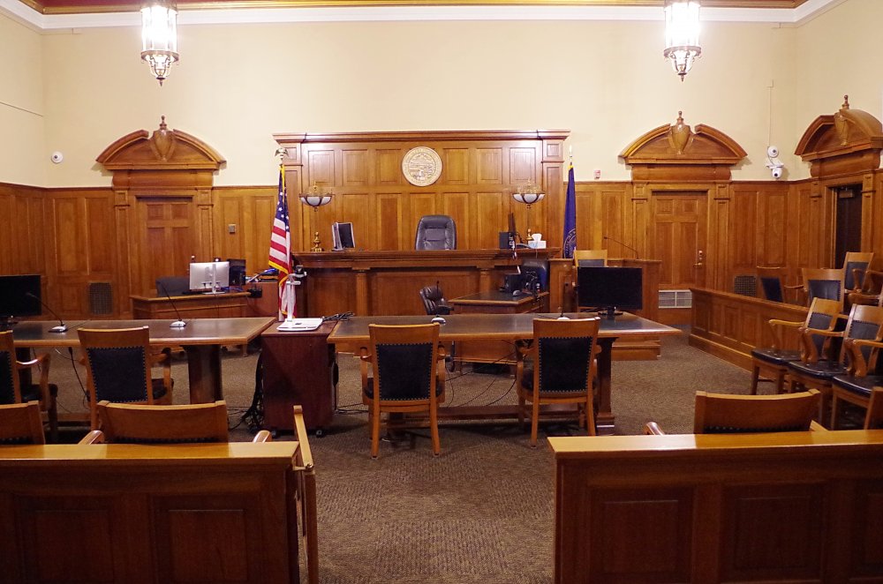
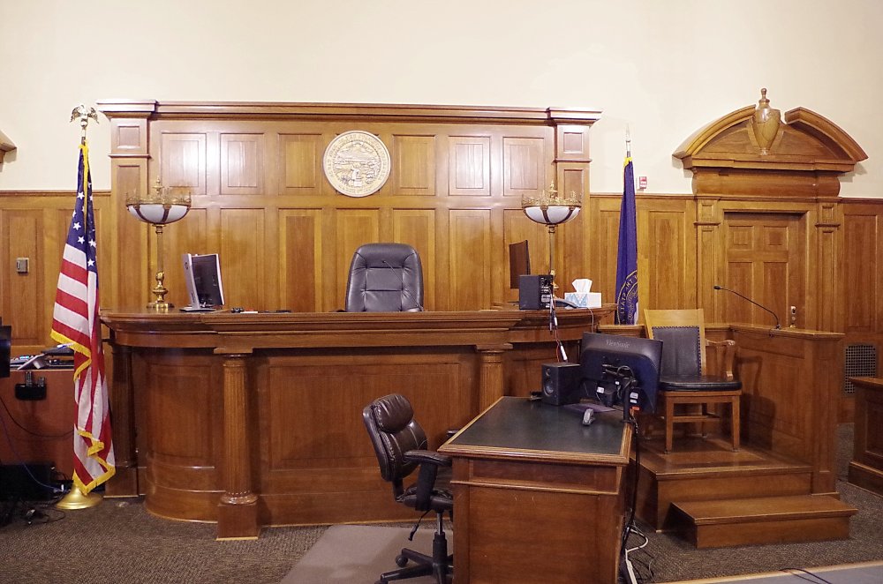
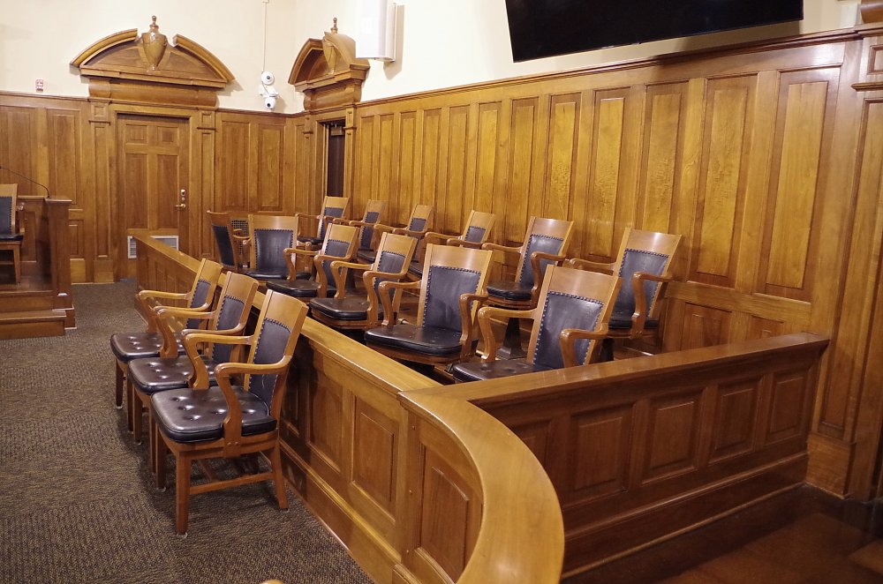
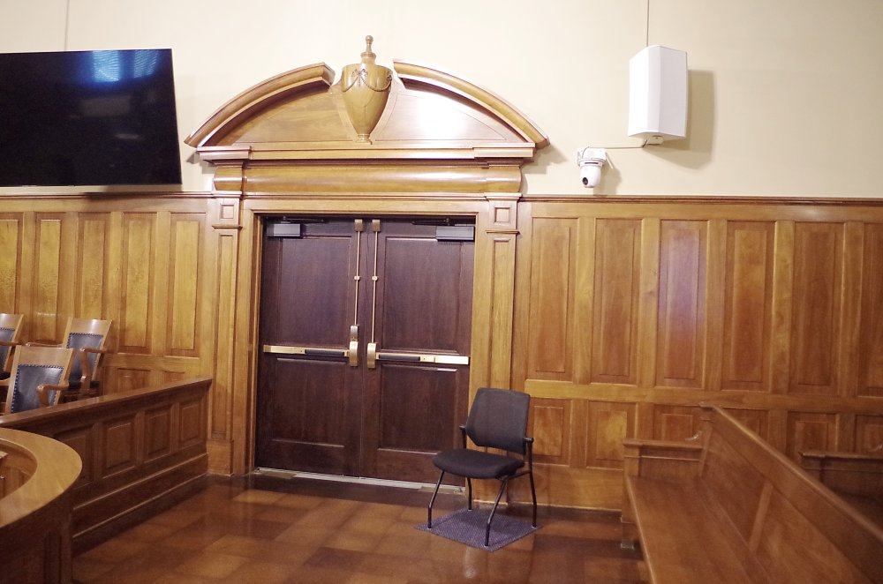
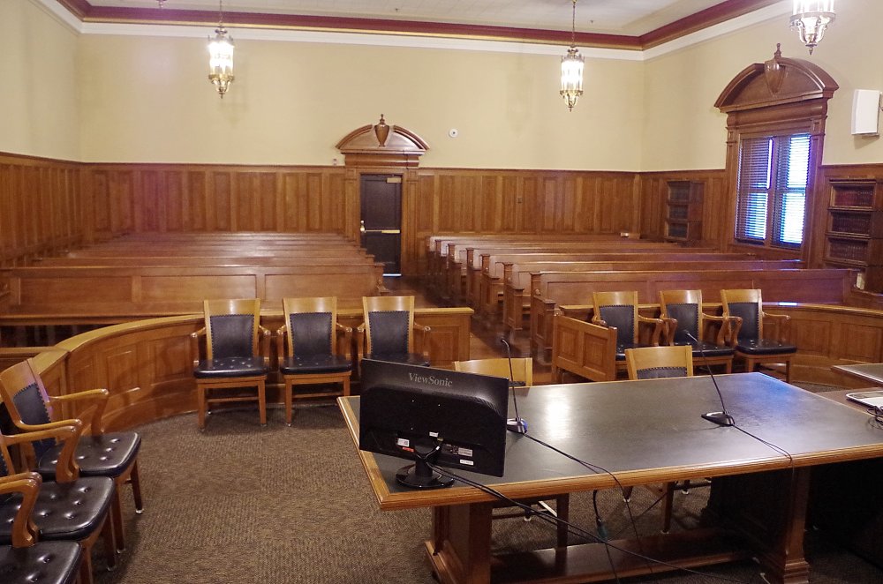
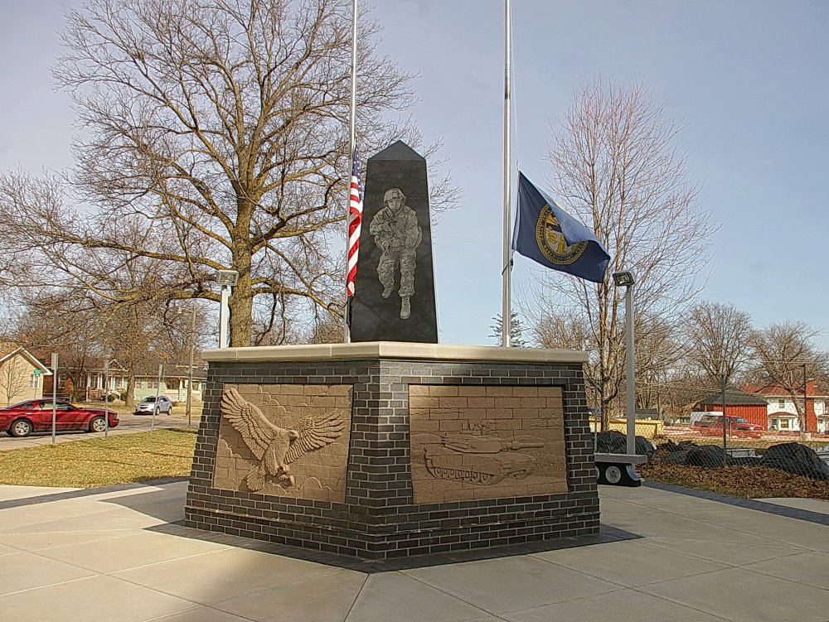
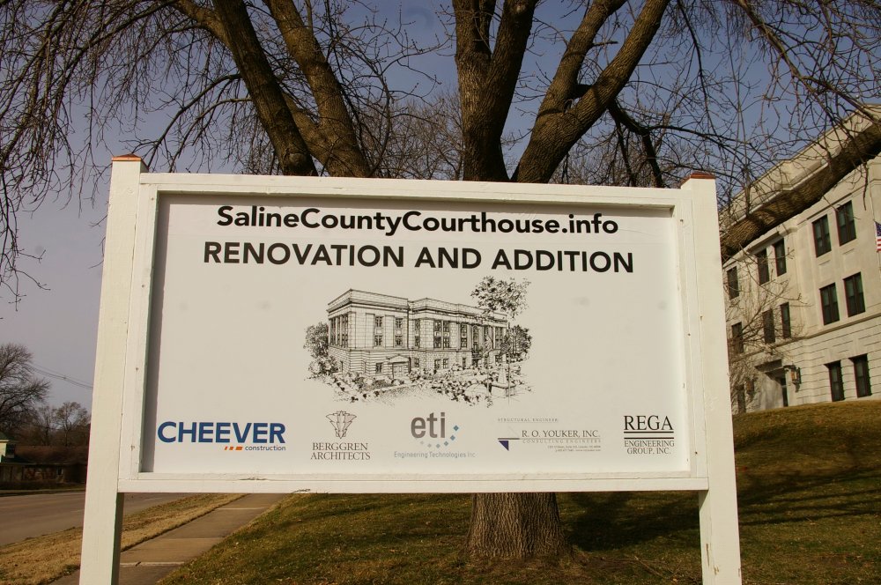
Construction of addition 2016
Photos taken 2009, 2016 and 2023

