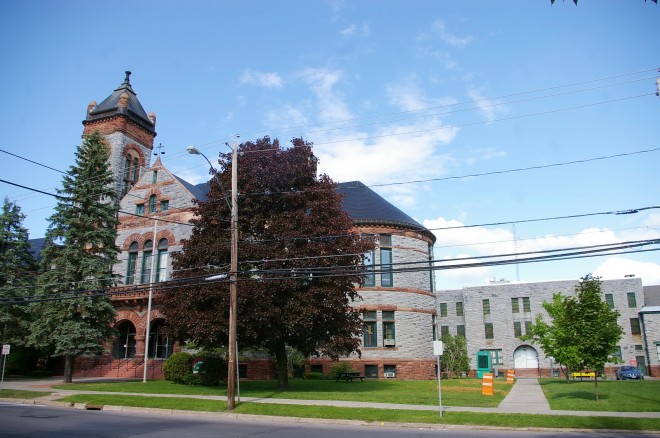Saint Lawrence County is named for the Saint Lawrence River which forms the northern boundary of the county.
Surrounding County Courthouses:
N – Ontario, Canada and Quebec, Canada
E – Franklin County
S – Hamilton County, Herkimer County, Lewis County and Jefferson County
W – Ontatio, Canada
Created: February 16, 1791 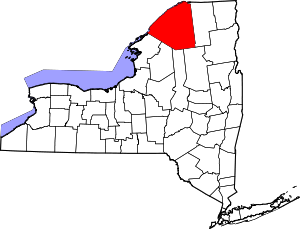
County Seat:
Oswegatchie 1802 – 1804
Ogdensburg 1804 – 1828
Canton 1828 – present
County Courthouse – Canton
Location: 48 Court Street / Judson Street
Built: 1893 – 1895
Style: Romanesque
Architect: James P Johnson of Ogdensburg
Contractor: Evans & Ackerman of Binghamton
Description: The building faces west and is a two story gray colored Gouveneur ashlar stone structure. The building is located on landscaped grounds on the east side of the center of Canton and is the southerly section with the Clerk’s Office and New Addition on the north side. The west front has a projecting center section with three large red colored Potsdam sandstone arches on the first story with three arched windows on the second story rising to a peak with the Scales of Justice at the top. On the north side is a high five story tower with steep roof. On the south side is a rounded end. The baser of the building is red colored sandstone. In the interior is the large County Supreme Court courtroom. In 1925, fire damaged the building but the exterior walls survived and the building was rebuilt. The architect was Samuel D P Williams and the contractor was Munn & Shea of Montreal, Quebec. On the southeast side is the County Jail and on the south is the Old Sheriff Residence.
See: The 4th Judicial District is located at 101 State Farm Place in Malta and includes Clinton County, Essex County, Franklin County, Fulton County, Hamilton County, Montgomery County, Saratoga County, Schenectady County, Warren County and Washington County.
History: The county was created in 1802 with the county seat at Oswegatchie. The first courthouse was one of the old stone buildings of the fort. In 1804 the county seat was moved to Ogdensburg and the second courthouse was a rectangular structure erected by Nathan Ford. In 1828 the county seat was moved to Canton and the third courthouse a stone structure was erected in 1829 to 1830 at a cost of $6,800. An addition was added in 1851. The fourth and present courthouse was constructed in 1893 to 1895. An annex was constructed in 1993 to 1994 at a cost of $7,000,000.
County Clerk’s Office – Canton
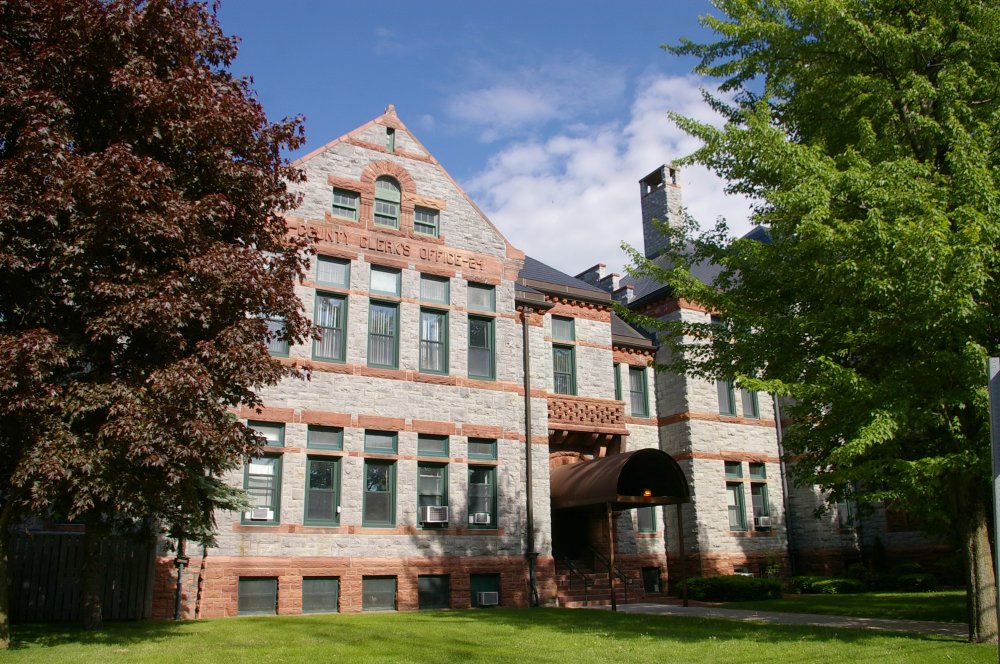
Location: 48 Court Street / Judson Street
Built: 1924 – 1925
Style: Romanesque
Architect: Samuel D P Williams
Contractor: Munn & Shea of Montreal, Quebec
Description: The building faces west and is a two story gray colored Gouveneur ashlar stone structure. The building is located on landscaped grounds with the courthouse along the south and the New Addition on the north side. An addition was constructed in 1958. The architect was Sargent-Webster-Crenshaw & Folley and the contractor was R D Golden.
County Courthouse Annex – Canton
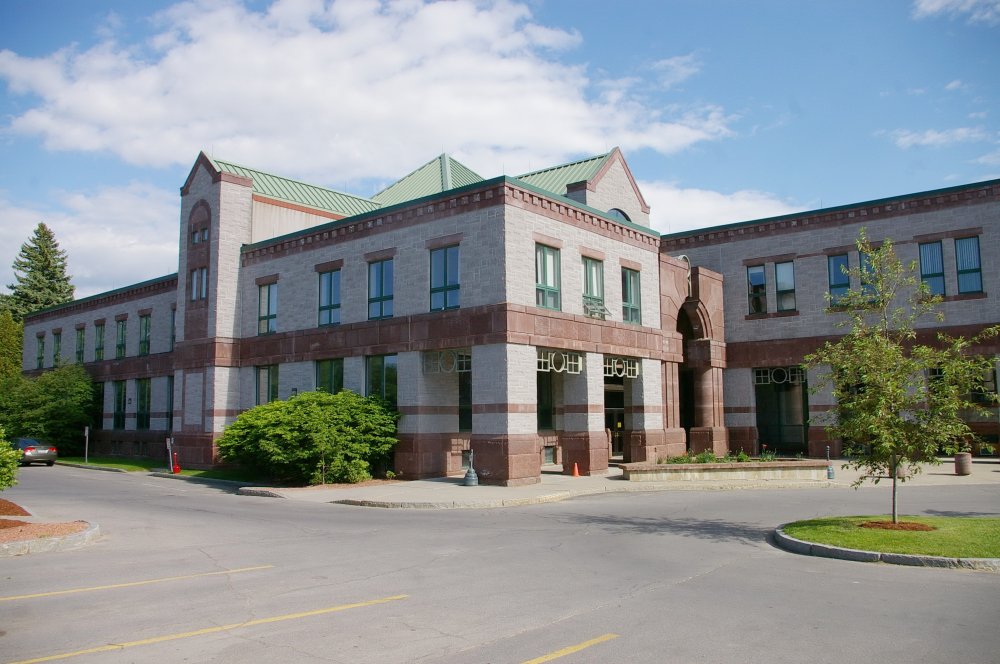
Location: 48 Court Street / Judson Street
Built: 1993 – 1994
Style: Modern Romanesque
Architect: Einhorn, Yaffee and Prescott (EYP) of Albany
Contractor: Murnane Building Contractors, Inc. of Plattsburgh.
Description: The building faces west and is a two story gray colored Gouveneur ashlar stone structure. The building is located on landscaped grounds and is the northerly section of the courthouse complex.
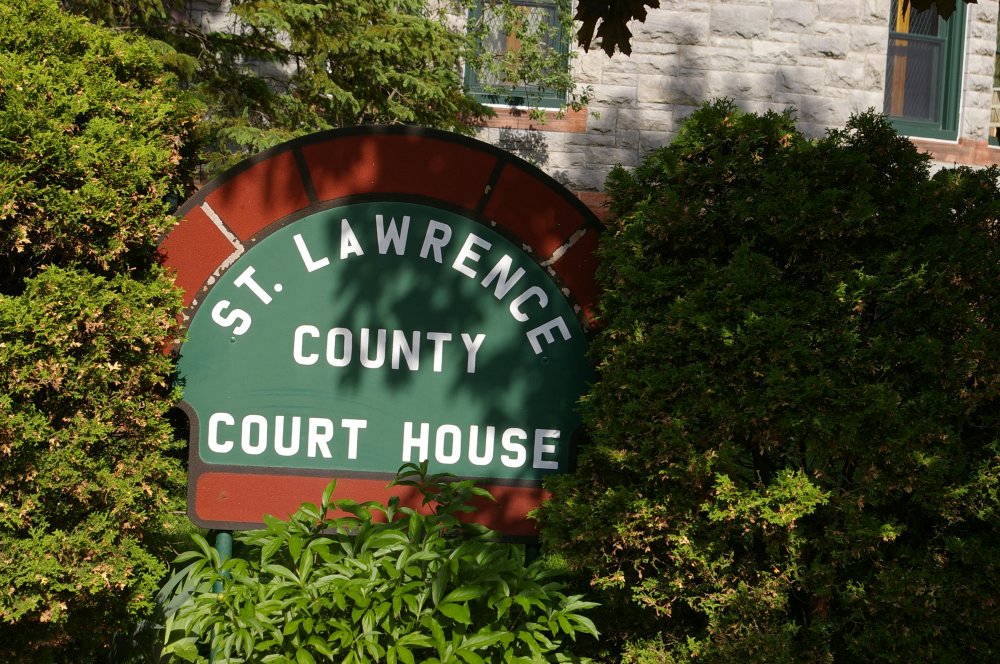
County Courthouse – Canton
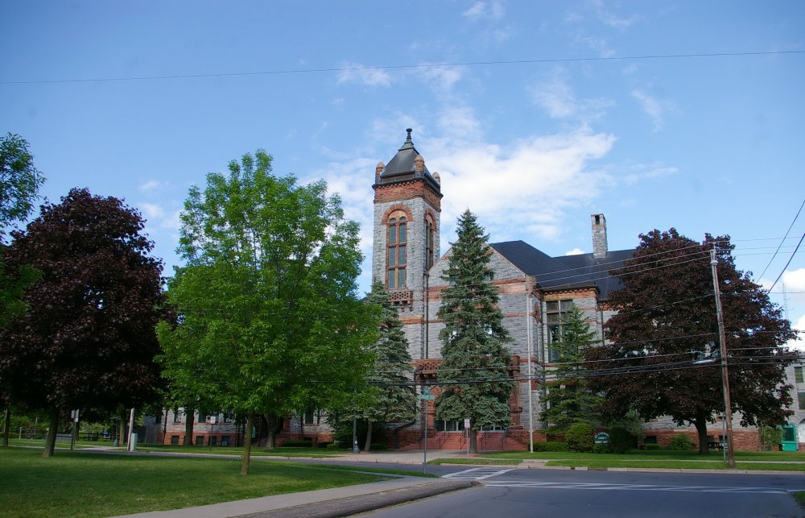
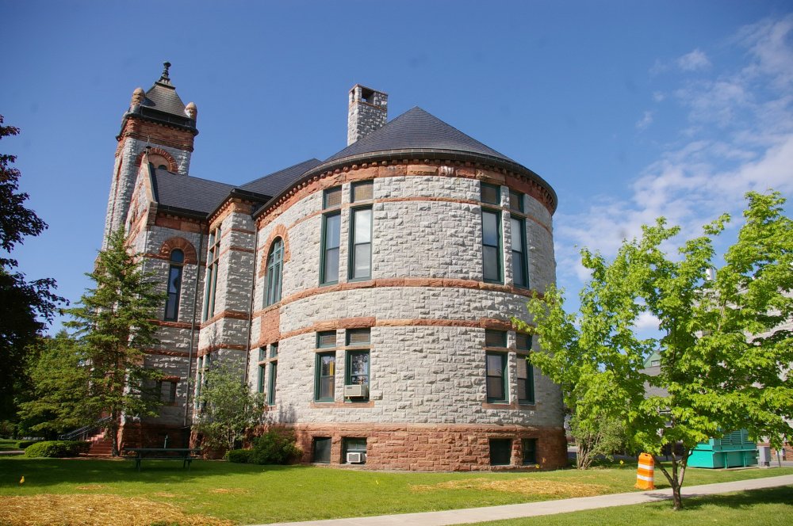
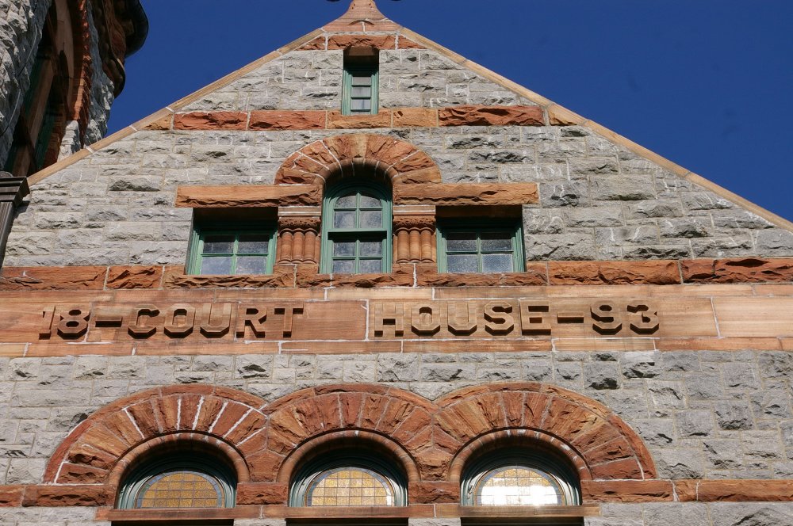
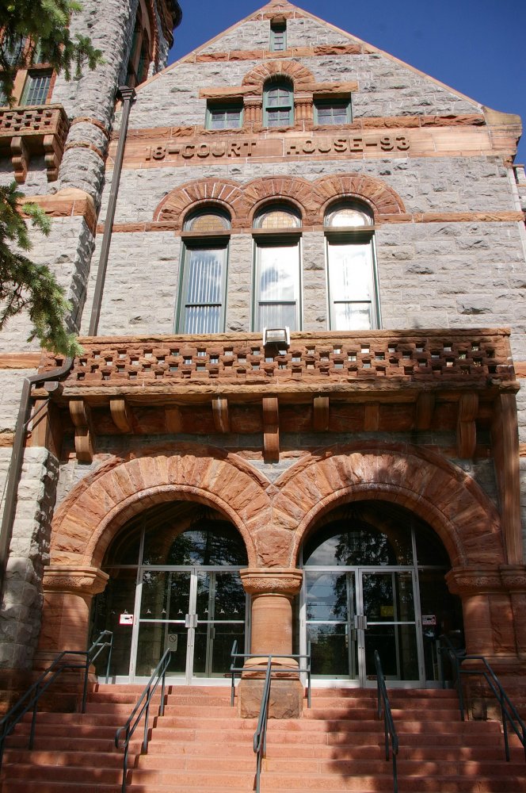
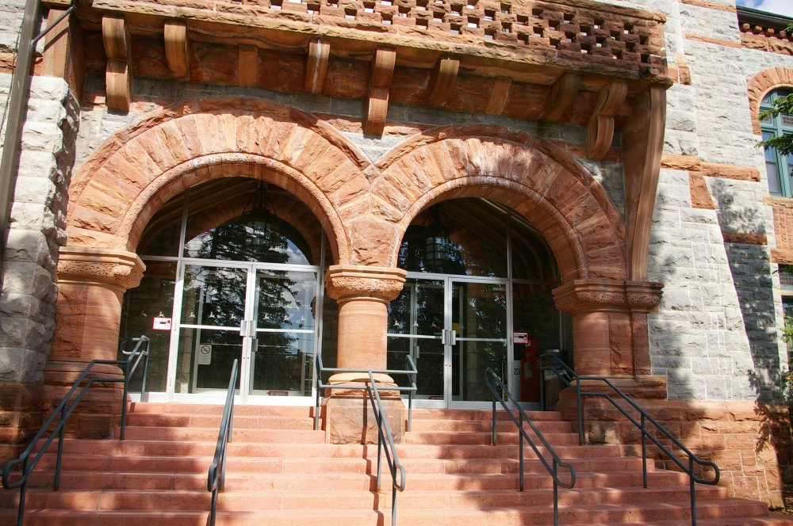
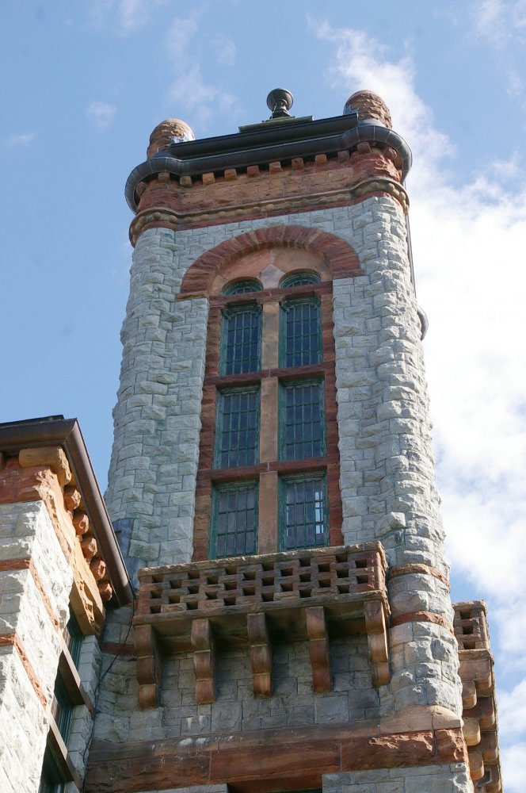
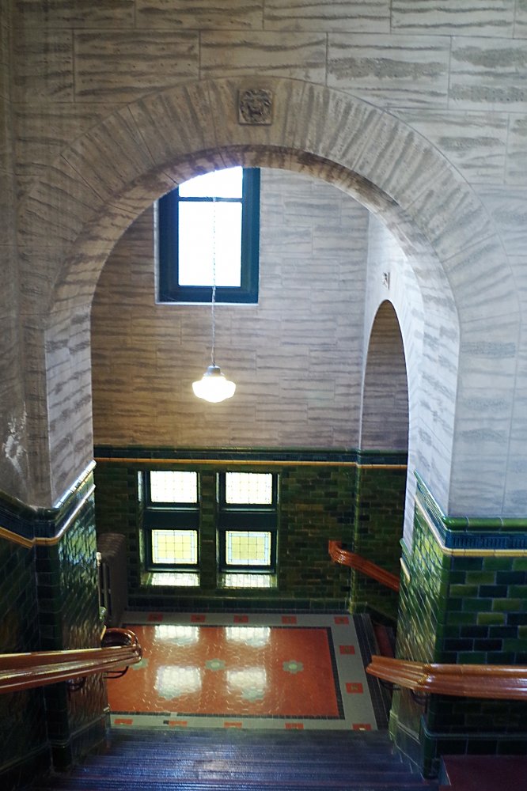
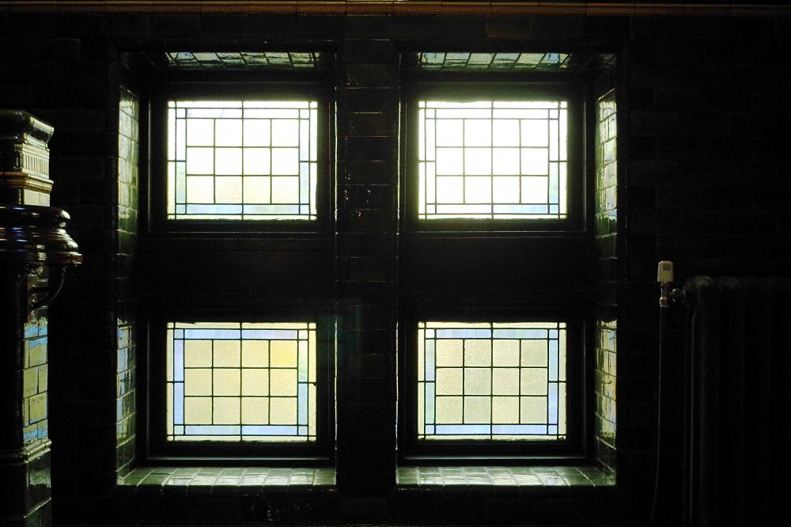
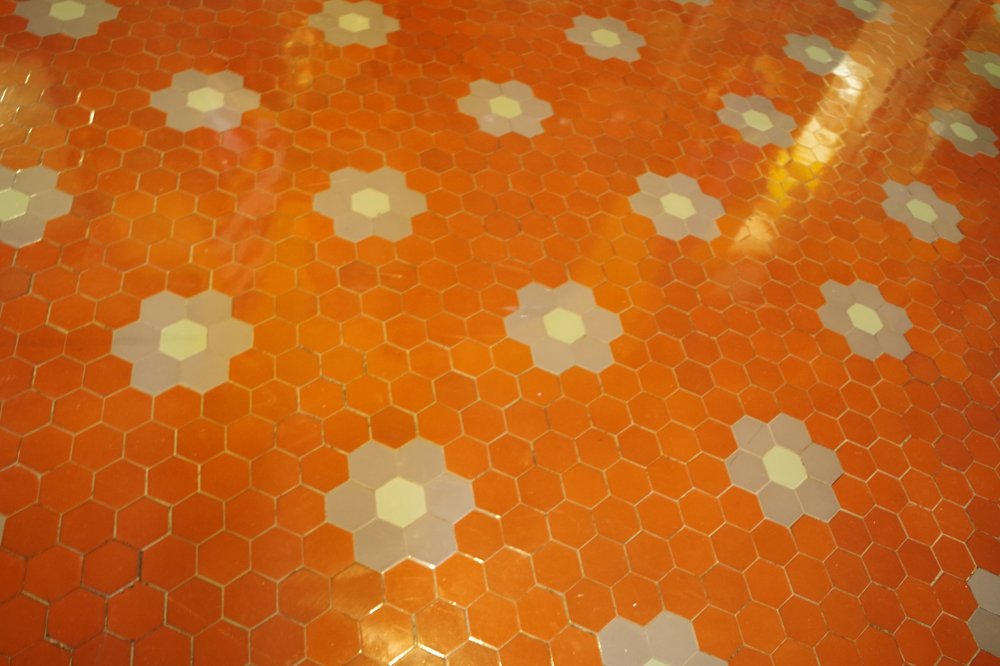
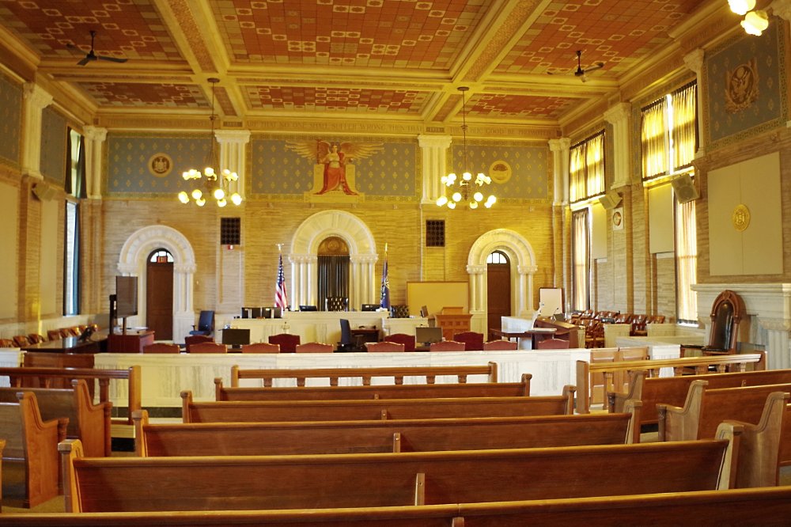
County Supreme Court courtroom
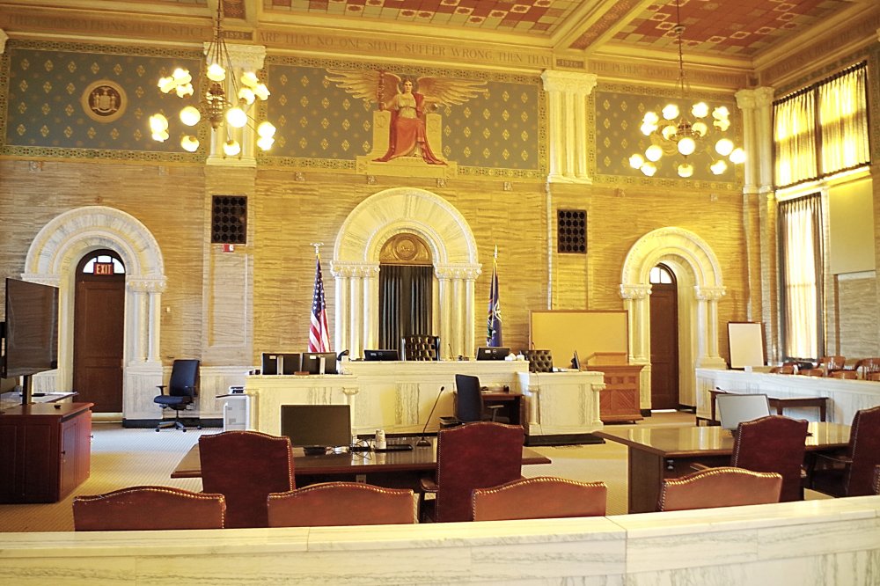
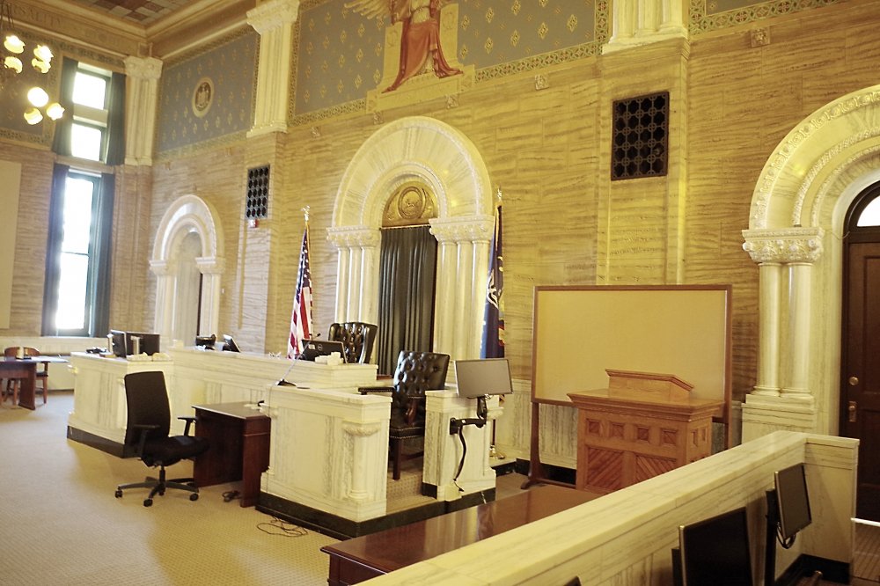
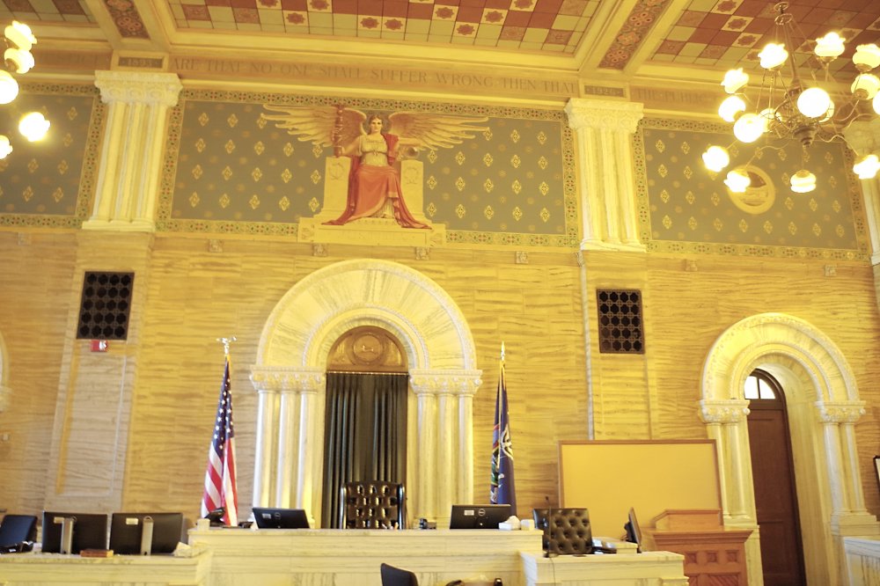
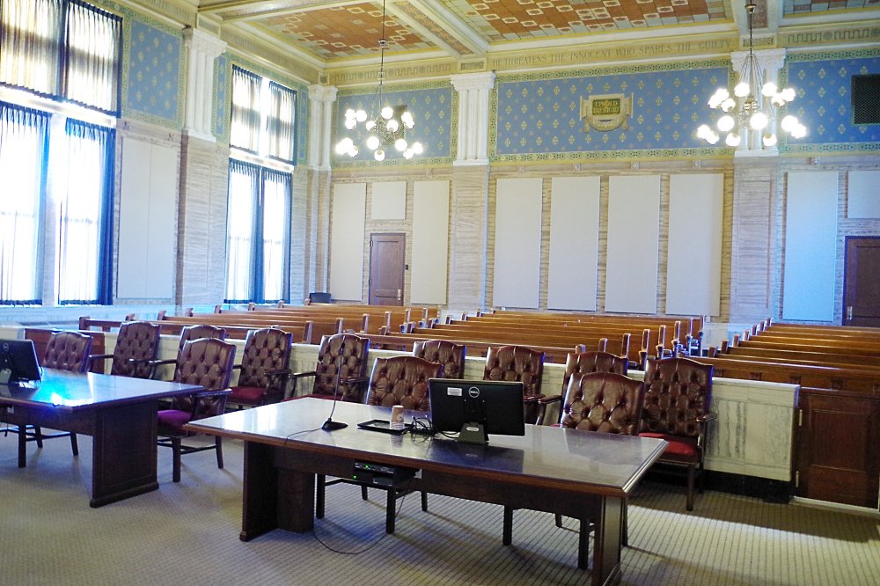
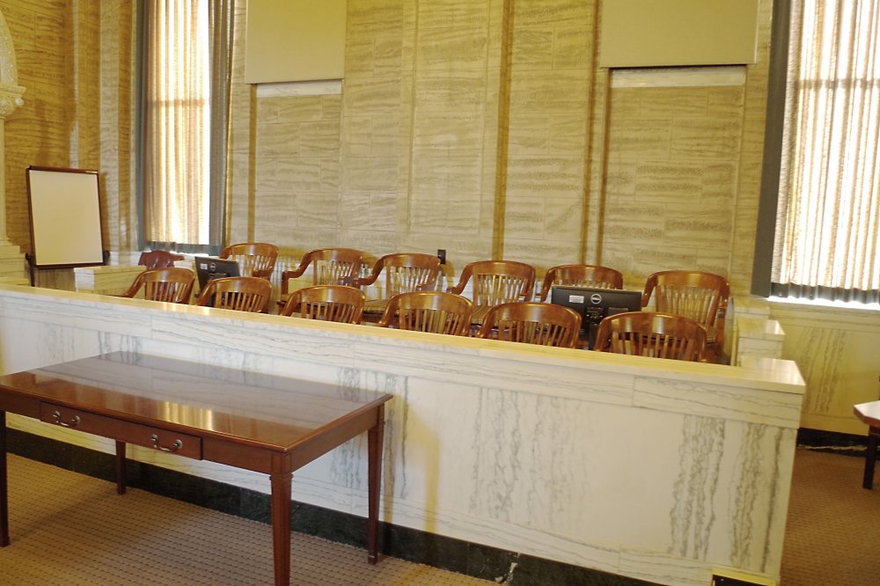
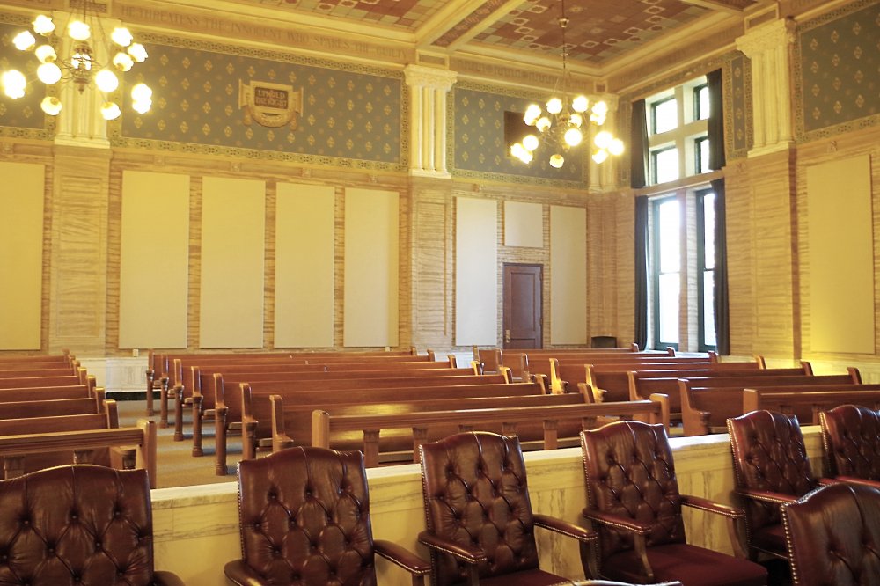
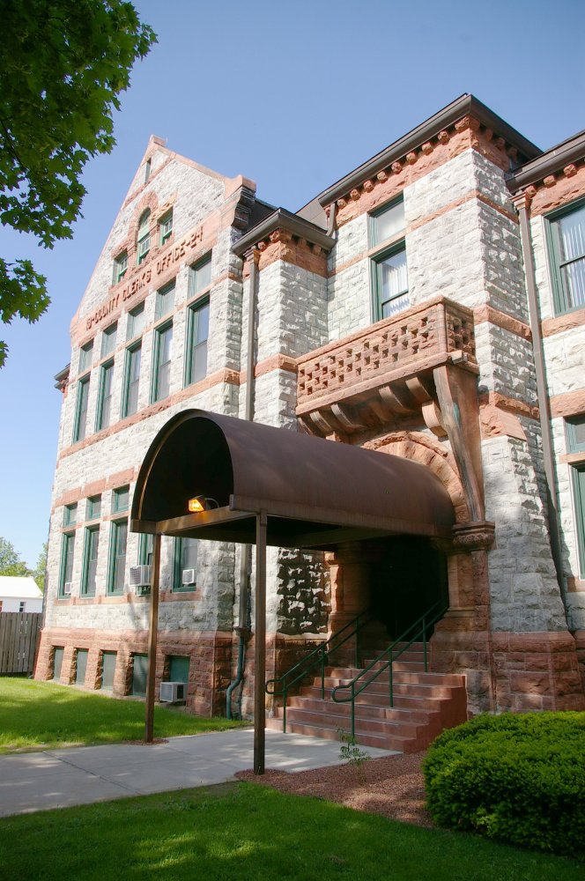
Clerk’s Office – Canton
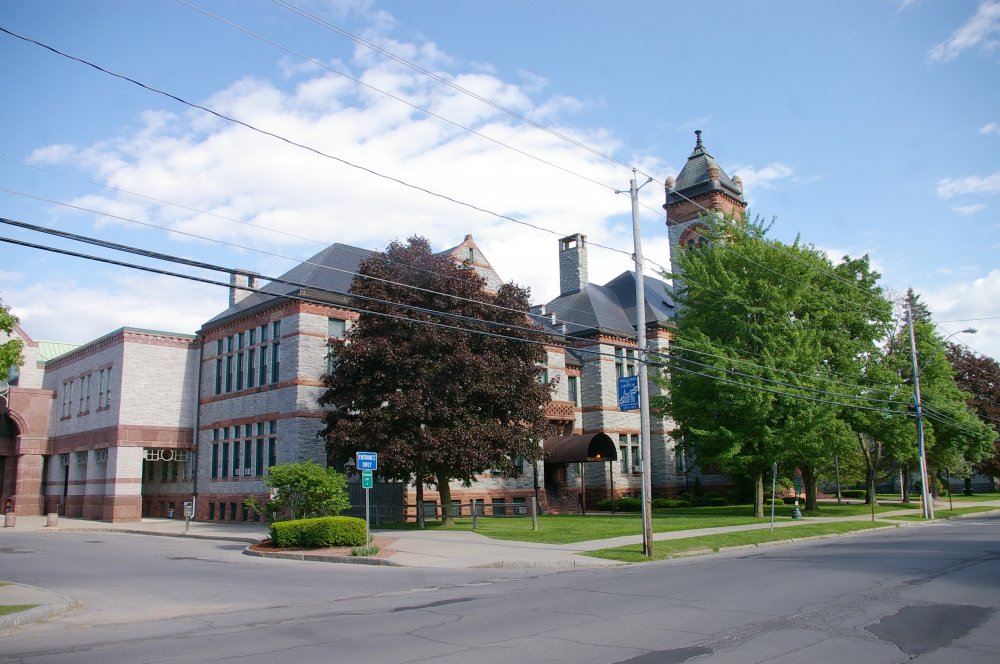
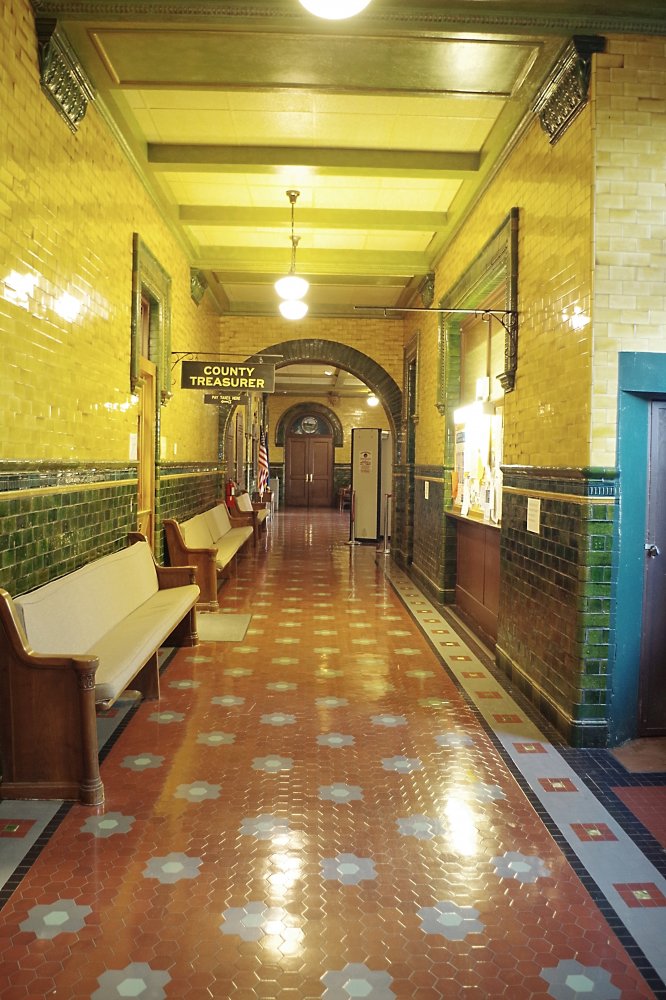
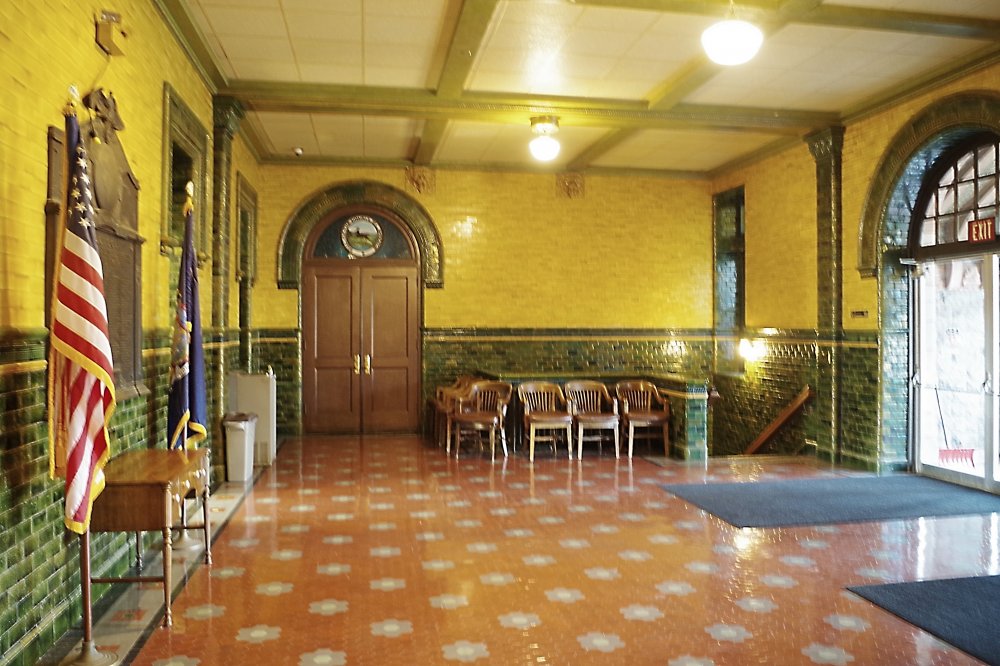
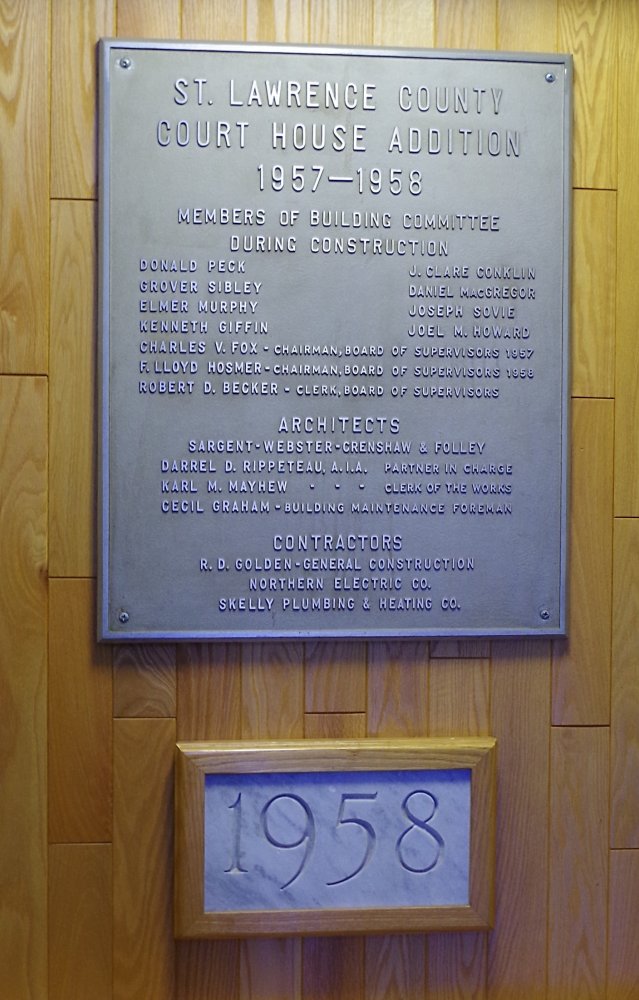
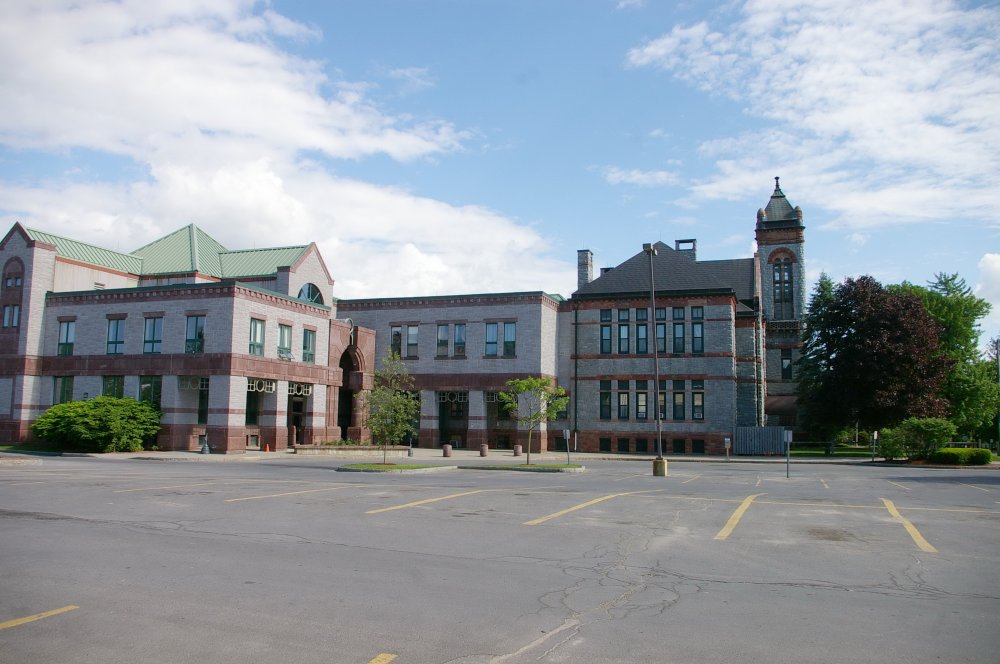
New Addition – Canton
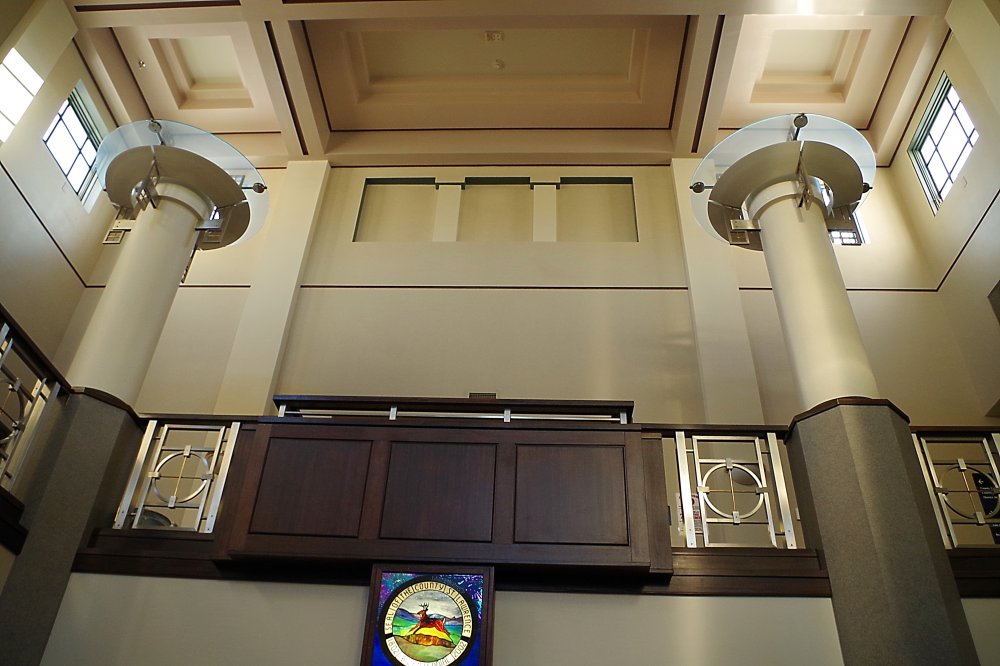
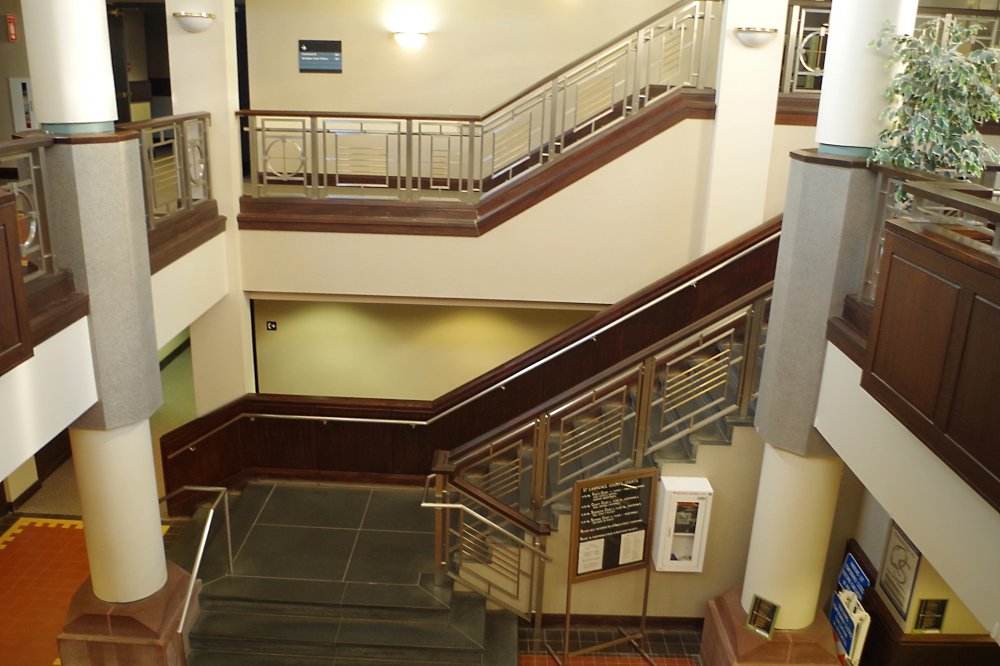
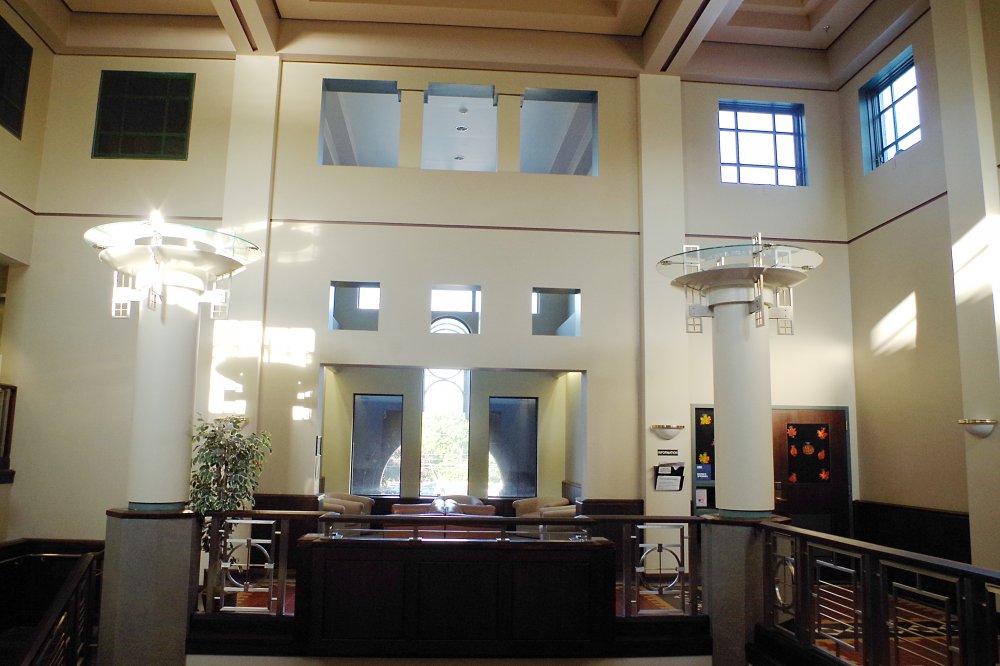
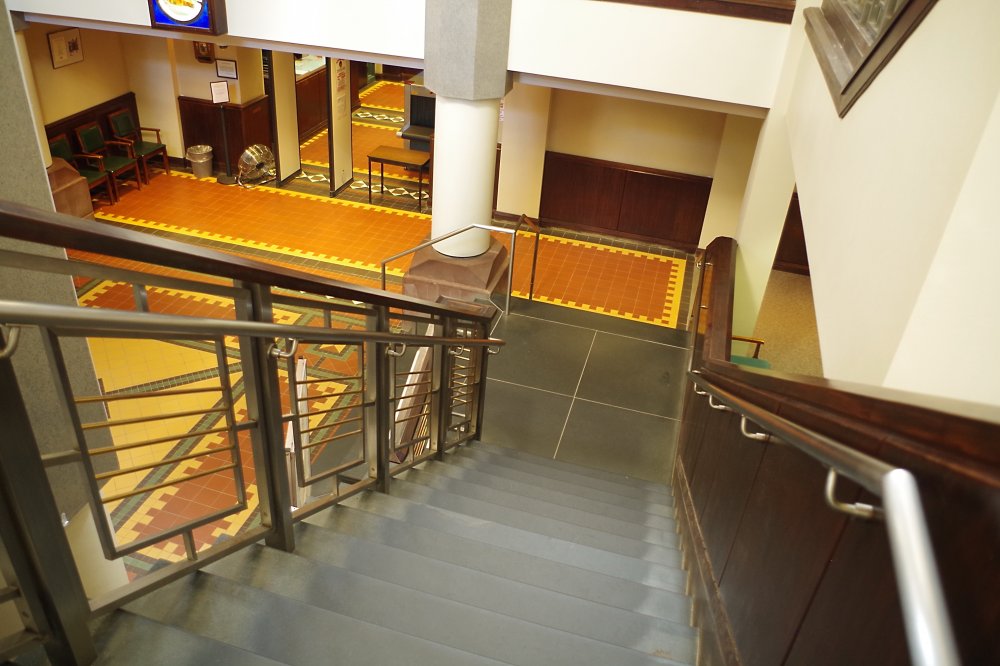
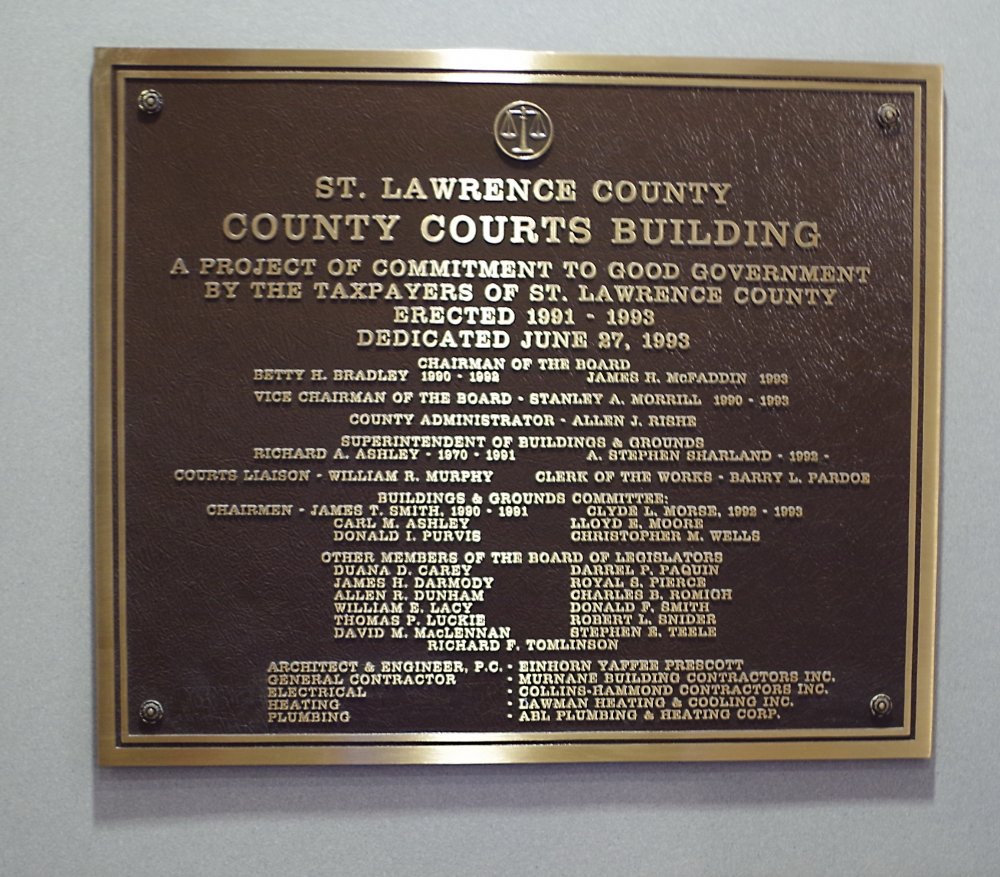
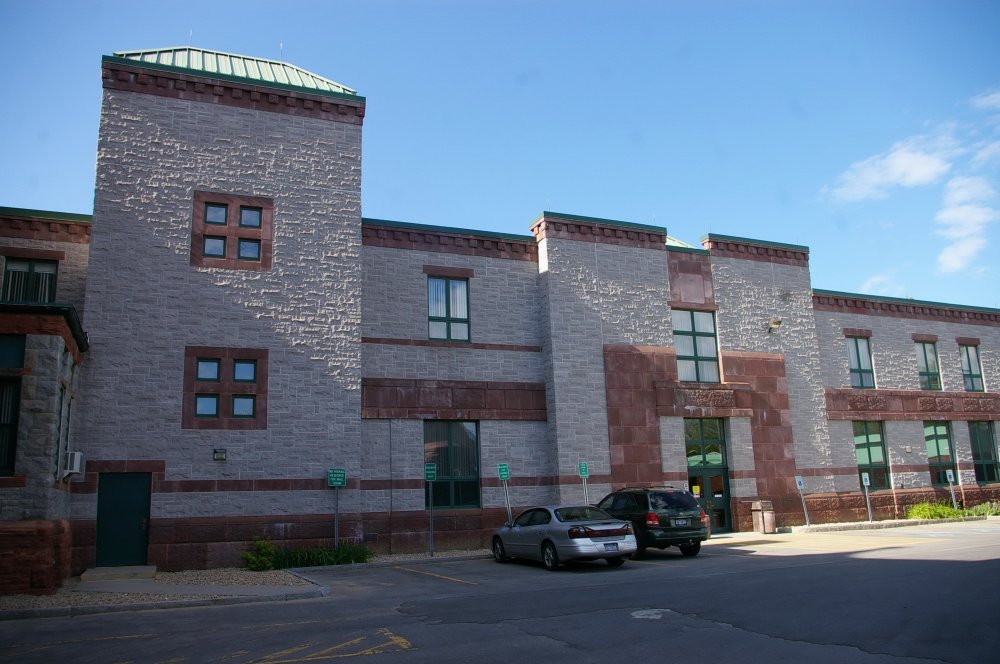
County Jail – Canton
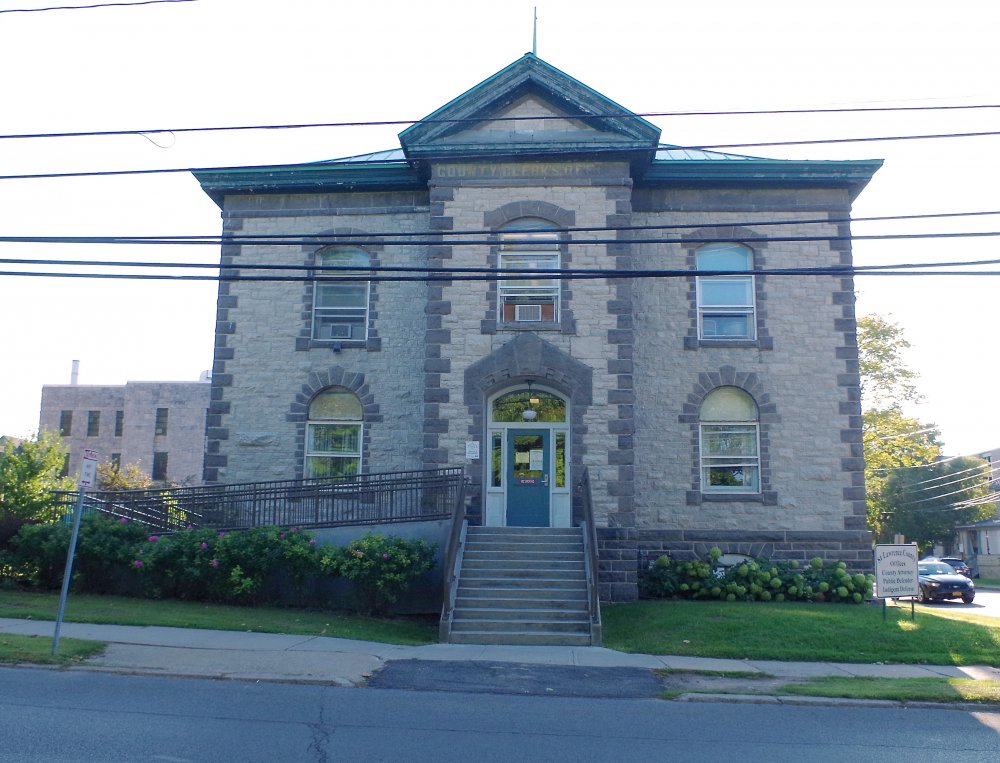
Old Sheriff Residence – Canton
Photos taken 2010 and 2018

