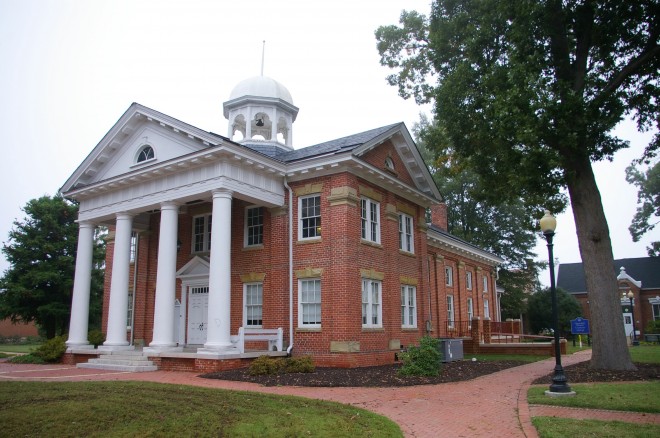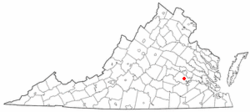Chesterfield County is named for Philip Stanhope, who was the 4th Earl of Chesterfield and was the former British Secretary of State.
Surrounding County Courthouses:
N – Goochland County, Henrico County and Richmond
E – Charles City County, Hopewell, Prince George County and Colonial Heights
S – Colonial Heights, Petersburg, Dinwiddie County and Amelia County
W – Amelia County and Powhatan County
Created: May 25, 1749
County Seat:
Chesterfield Court House 1749 – 1870
Manchester ( Richmond ) 1870 – 1876
Chesterfield 1876 – present
Old County Courthouse – Chesterfield
Location: 10011 Iron Bridge Road / Wagner Way
Built: 1916 – 1917
Style: Classical Revival
Architect: J T Skinner
Contractor: Vaughan Construction Company of Shawsville
Description: The building faces south and is a two story red colored brick and wood Colonial Revival style structure. The building is located on the landscaped grounds of the Courthouse Square in the center of Chesterfield and is a “T” shape. The south front has a large portico with four white colored columns rising to a pediment with fanlight at the roof line. The recessed entrance is framed with white colored wood and with a small pediment above. On the center of the roof is an octagonal open sides belfry with bell and white colored dome.
Note: The courthouse is a replica of the 1749 courthouse which stood of the site of the present building. Surrounding the courthouse are the 1889 Clerk’s Office, the 1828 Clerk’s Office and the 1892 old jail.
County Courthouse – Chesterfield
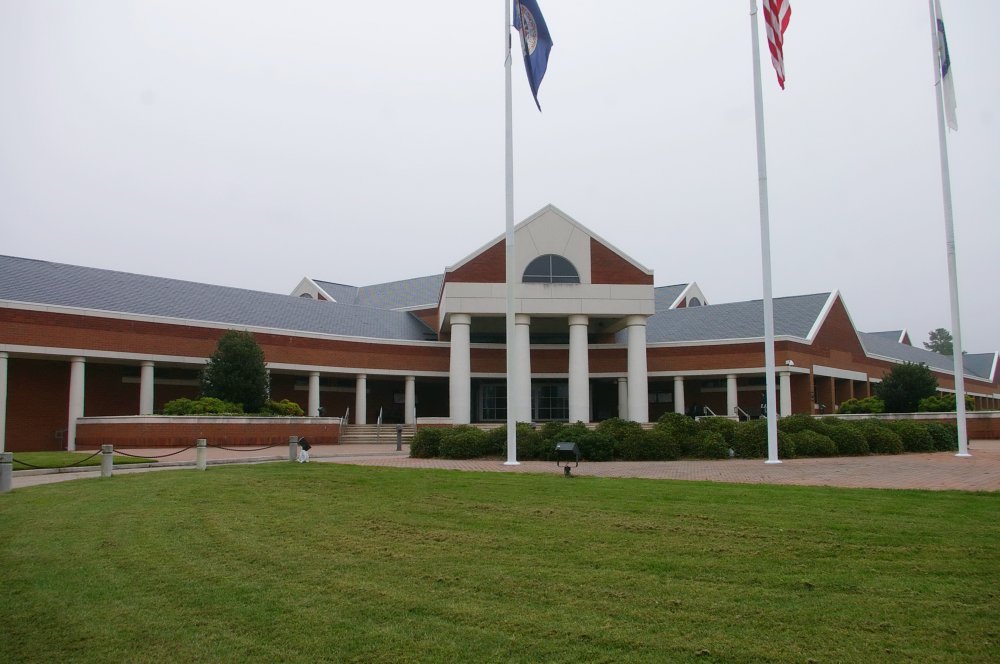
Location: 9500 Courthouse Road / Iron Bridge Road
Built: 1988 – 1990
Style: Modern
Architect: The Moseley Group
Contractor: Kenbridge Construction Company, Inc.
Description: The building faces northwest and is a one story red colored brick, concrete and glass structure. The building is located on spacious landscaped grounds in the center of Chesterfield. The northwest front has a large portico supported by four large concrete columns rising to a pediment with fanlight at the roof line. A porch runs on either side of the portico supported by columns. The roof is hipped. The building houses the County Circuit Court and County General District Court of the 12th Judicial Circuit. An addition was constructed in 2003. The architect was Moseley Architect and the contractor was Kenbridge Construction Company, Inc..
County Juvenile and Domestic Courthouse – Chesterfield
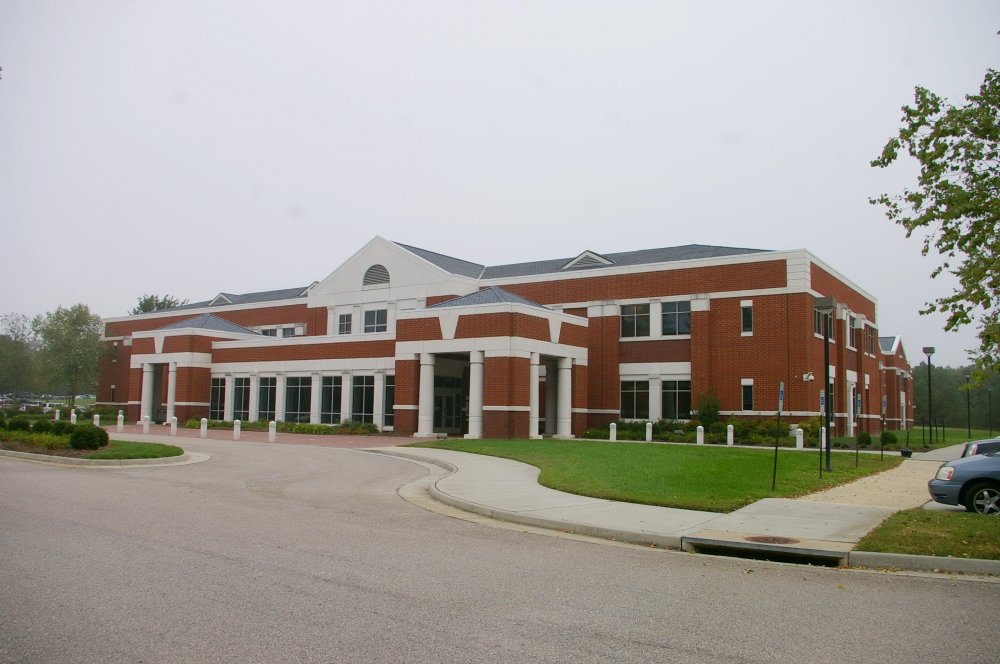
Location: 7000 Lucy Corr Boulevard / Iron Bridge Road
Built: 1999 – 2001
Style: Modern
Architect: Moseley, Harris & McClintock
Contractor: Kenbridge Construction Company, Inc.
Description: The building faces south and is a two story red colored brick, concrete and glass structure. The building is located on spacious landscaped grounds in the center of Chesterfield. The south front has a one story projecting center section with white colored columns between glass windows and with projecting square sections at each end. On the second story is a center white colored section with pediment above. The roof is hipped.
See: The 12th Judicial Circuit includes Colonial Heights.
History: The county was created in 1749 and Chesterfield Court House was selected as the county seat. The first courthouse was a rectangular brick structure built by John Booker in 1749 to 1750 at a cost of 500 pounds. The courthouse was burned by the British in 1781 but was repaired. A wing was built in 1805 and the building was demolished in 1917. The county seat was moved to Manchester (Richmond) in 1870 and the third courthouse was built and is still standing. The county seat was moved top Chesterfield in 1876 and the second courthouse was used until the fourth courthouse was constructed in 1917 to 1918. The courthouse is still standing. The fifth courthouse was constructed in 1978 to 1980 and is now the County Administration Building. The sixth and present courthouse was constructed in 1989 to 1990. The County Juvenile & Domestic Relations Courthouse was constructed in 1999 to 2001.
County Administration – Chesterfield
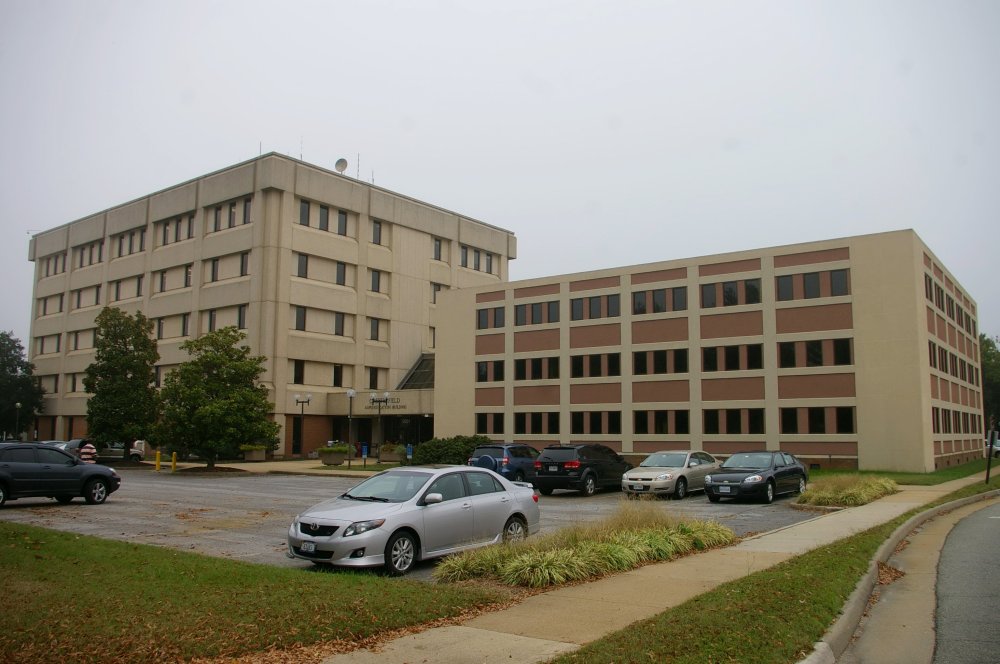
Location: 9901 Lori Drive / Mimms Drive
Built: 1978 – 1980
Style: Modern
Architect: Wiley & Wilson
Contractor: Kenbridge Construction Company, Inc.
Description: The building faces north and is a five story and here story red colored brick and concrete structure. The building is located on landscaped grounds in the center of Chesterfield. The building is comprised of a five story concrete structure with flat roof on the east side and a three story red colored brick and concrete structure on the west side. Both buildings are joined by an atrium. The architect was and the contractor was Kenbridge Construction Company Inc.
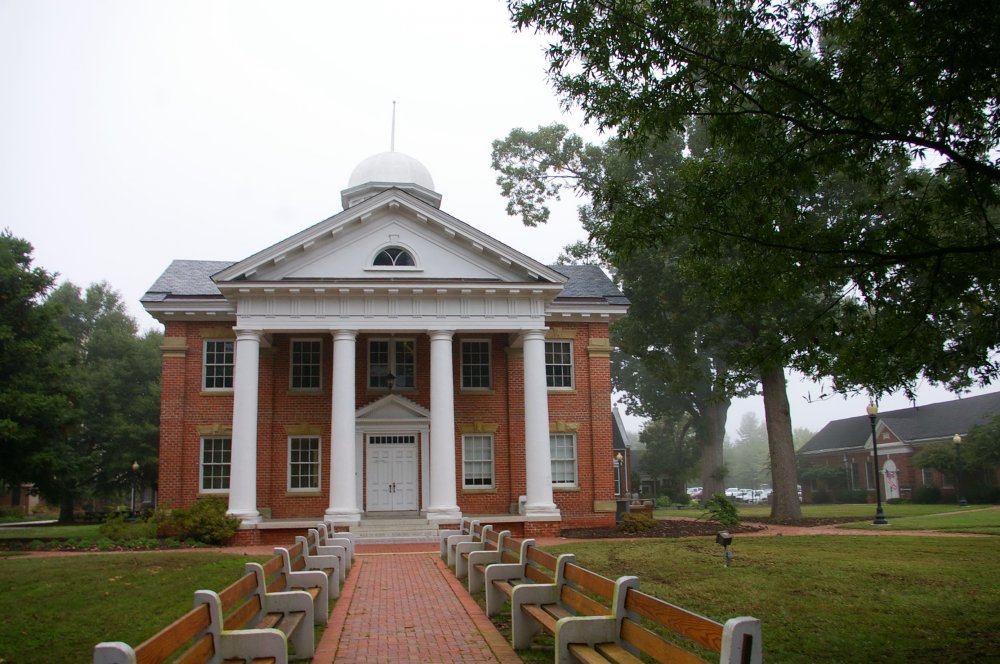
County Courthouse – Chesterfield
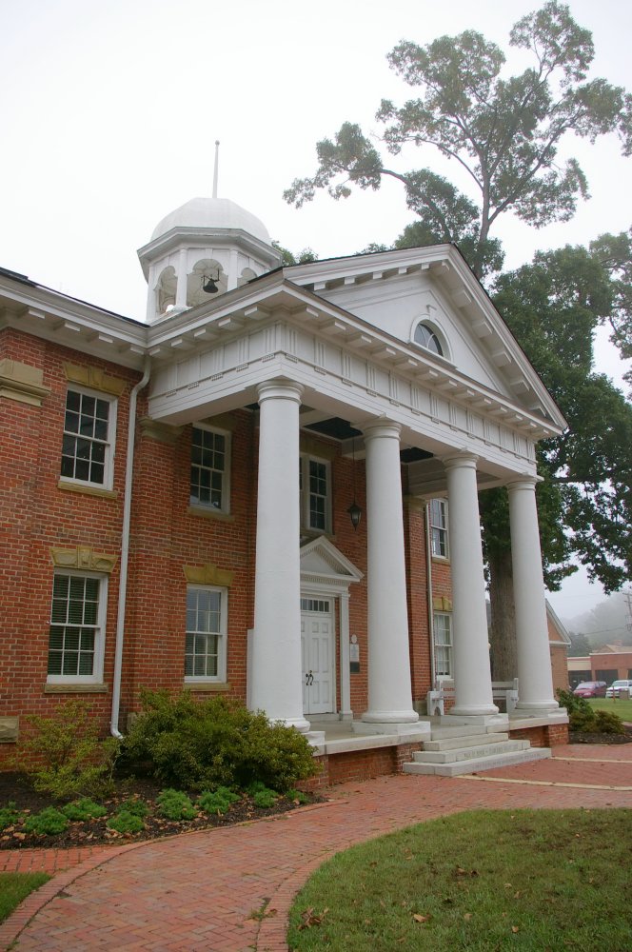
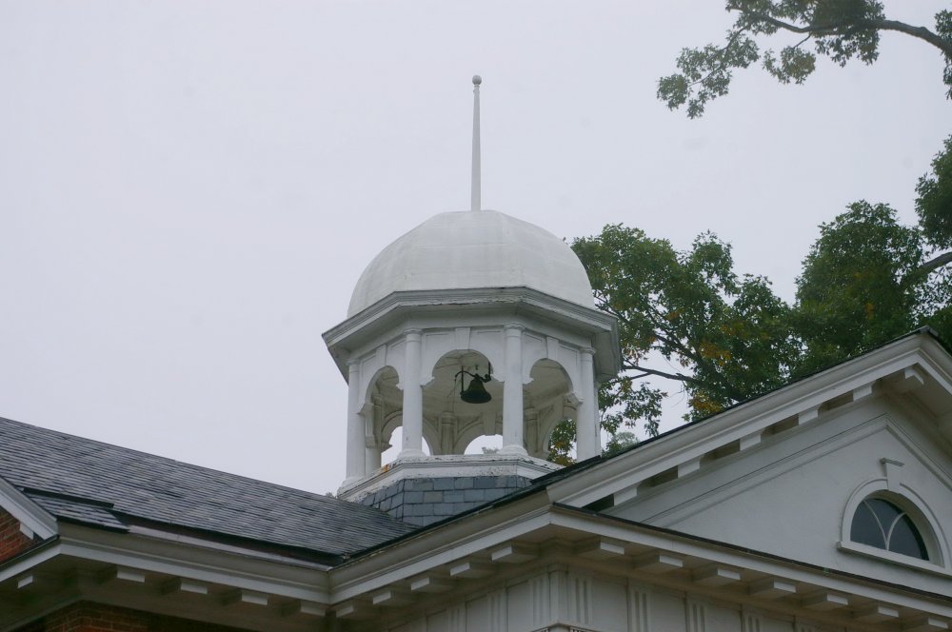
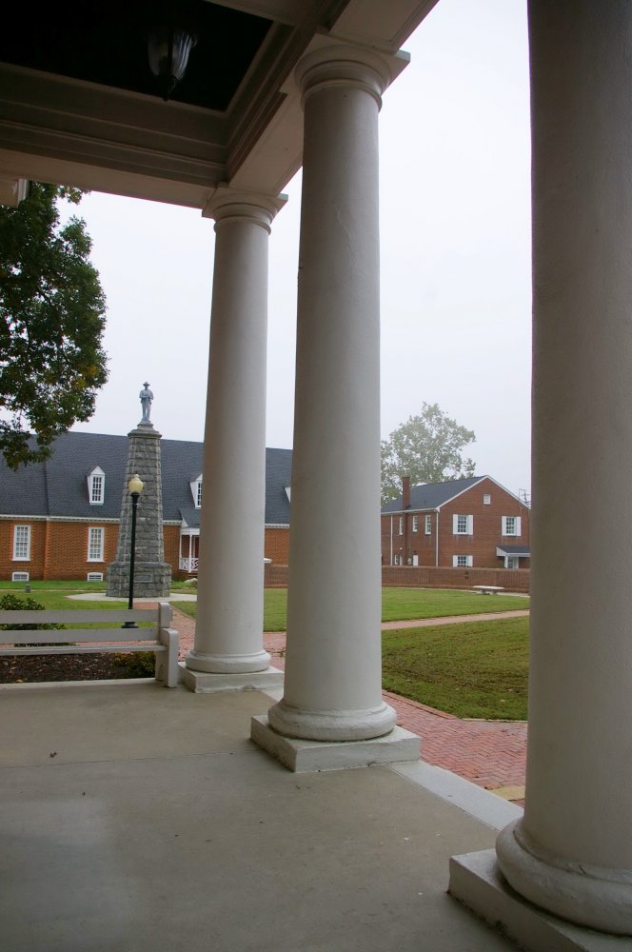
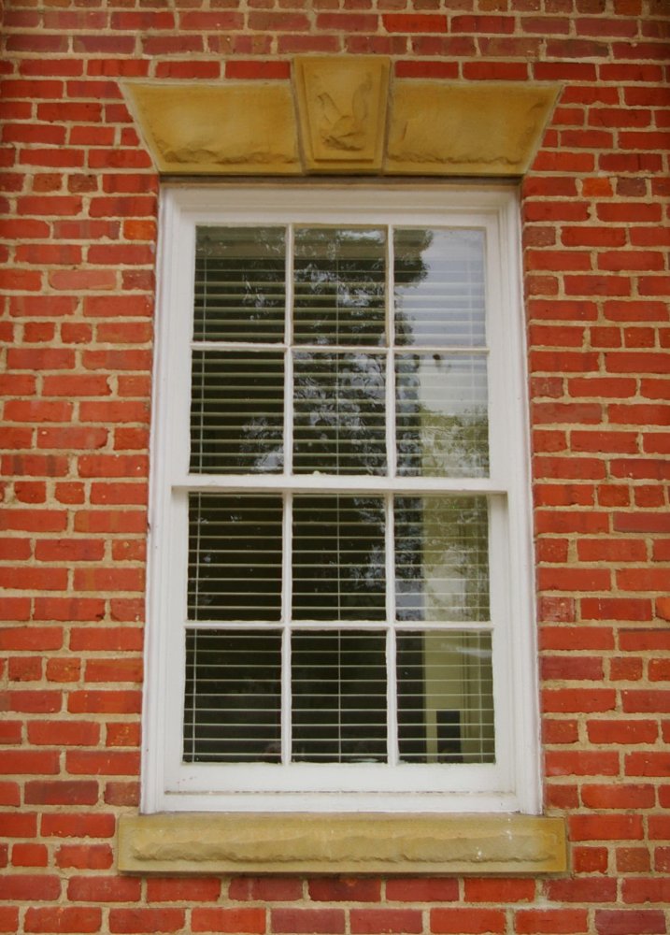
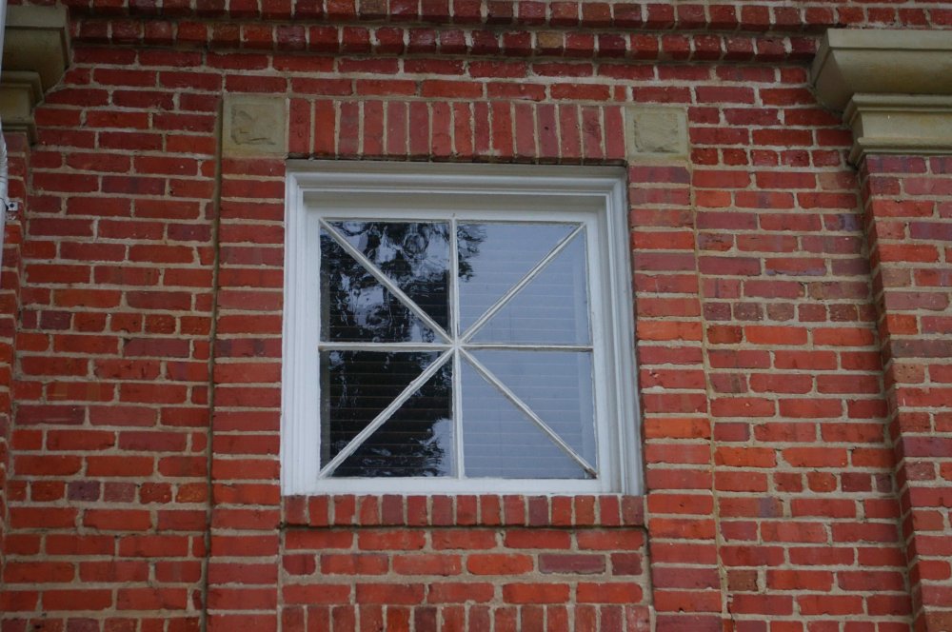
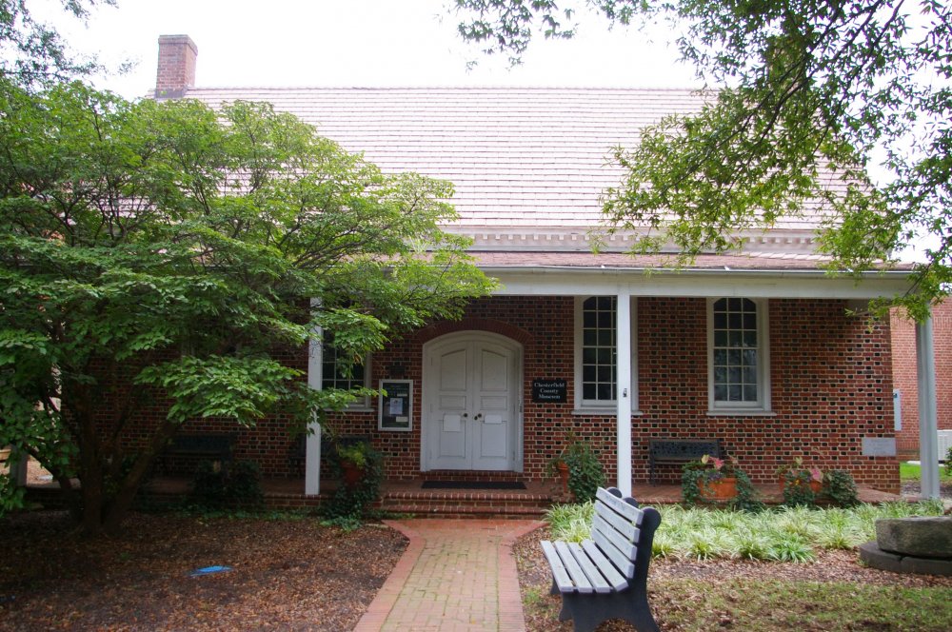
Replica 1749-1750 County Courthouse – Chesterfield
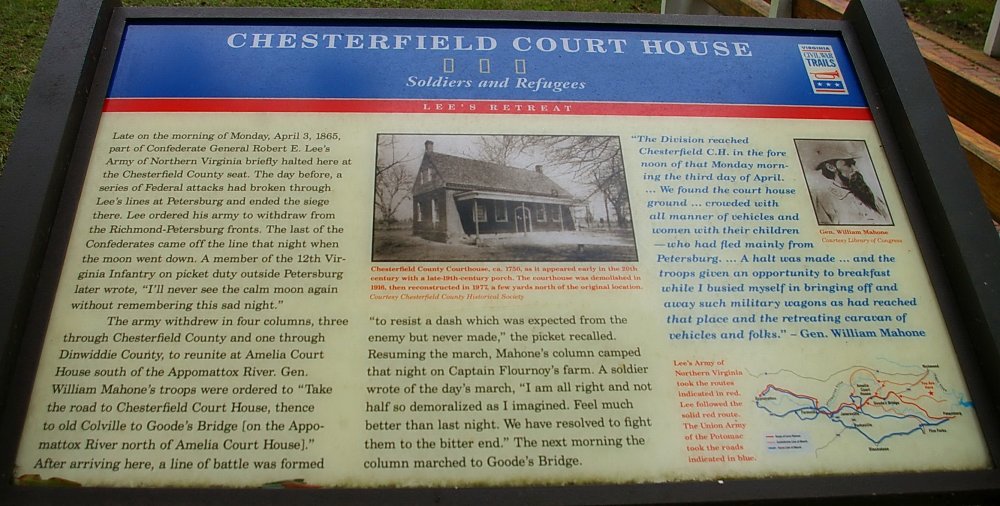
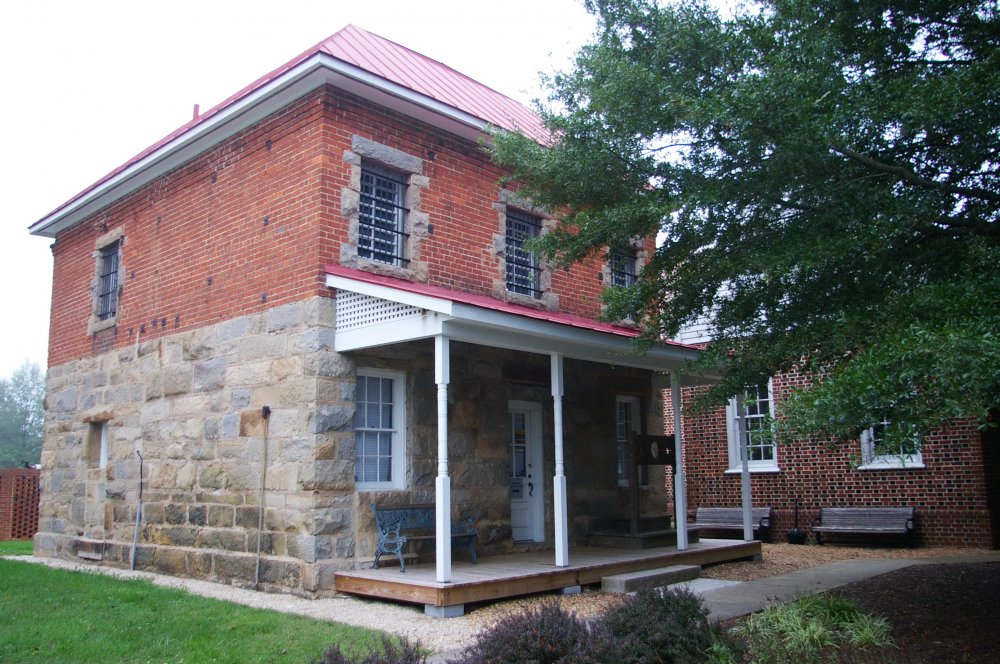
Old County Jail – Chesterfield
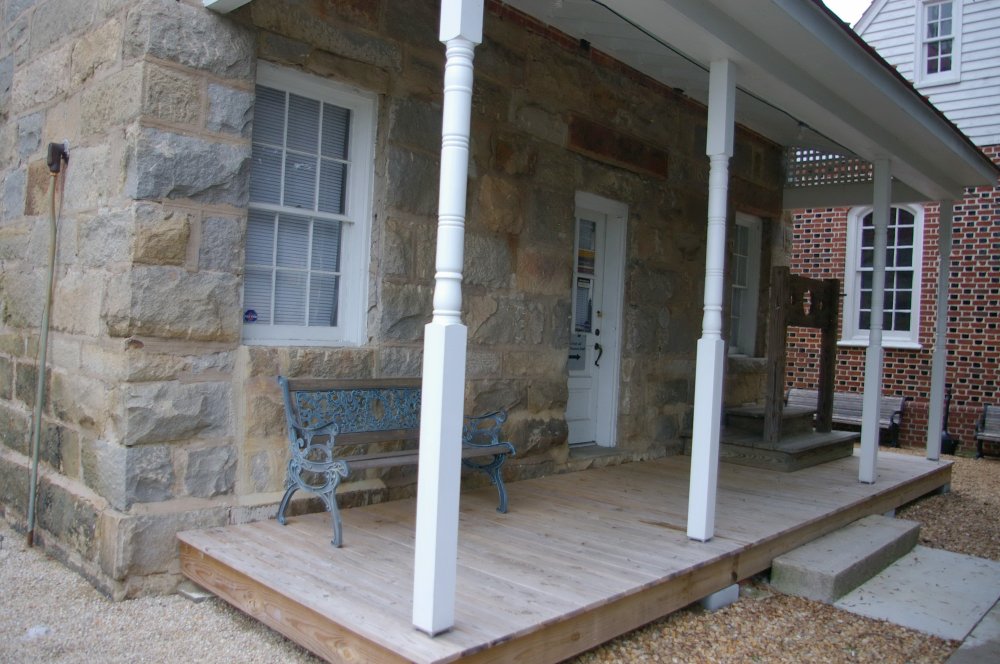
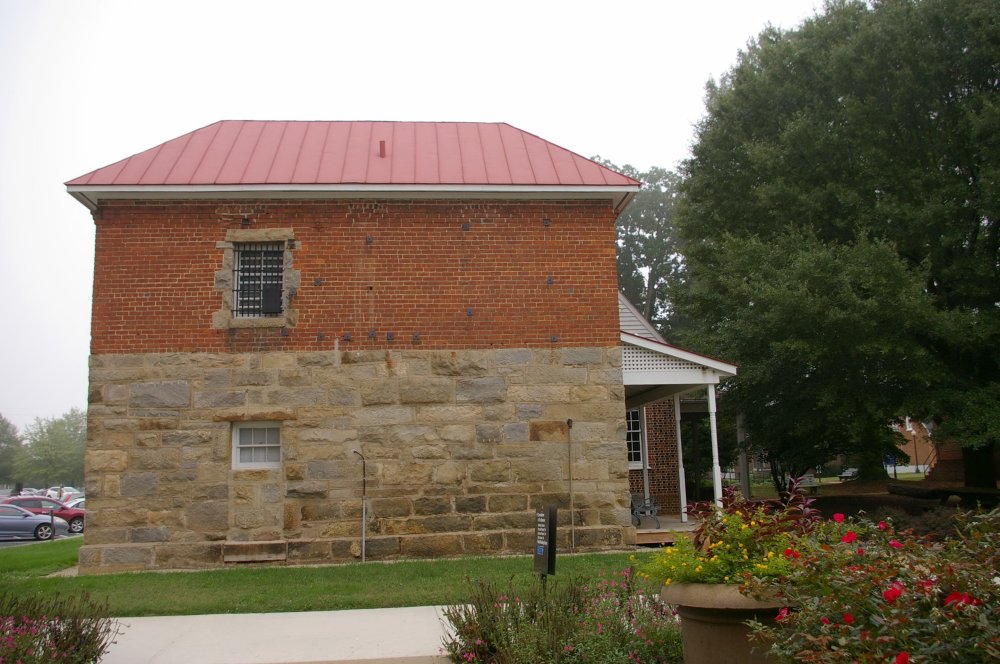
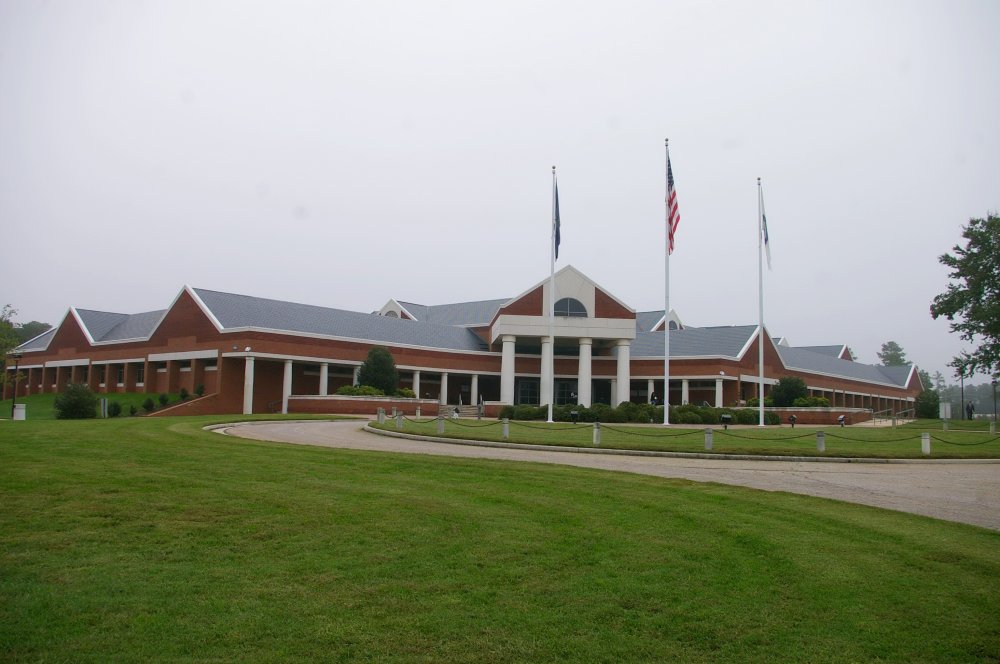
County Courthouse – Chesterfield
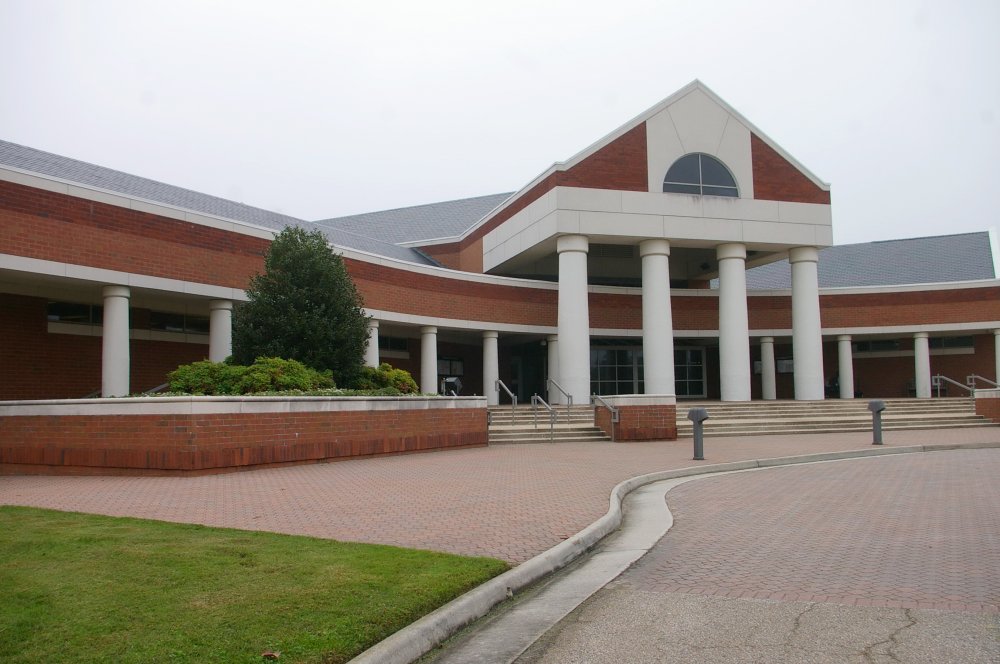
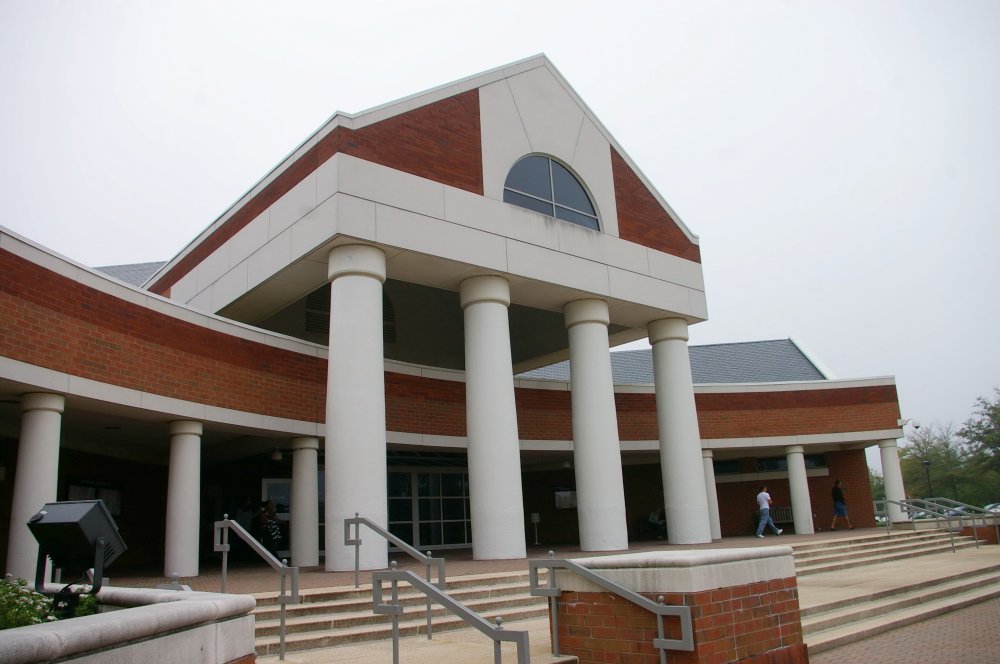
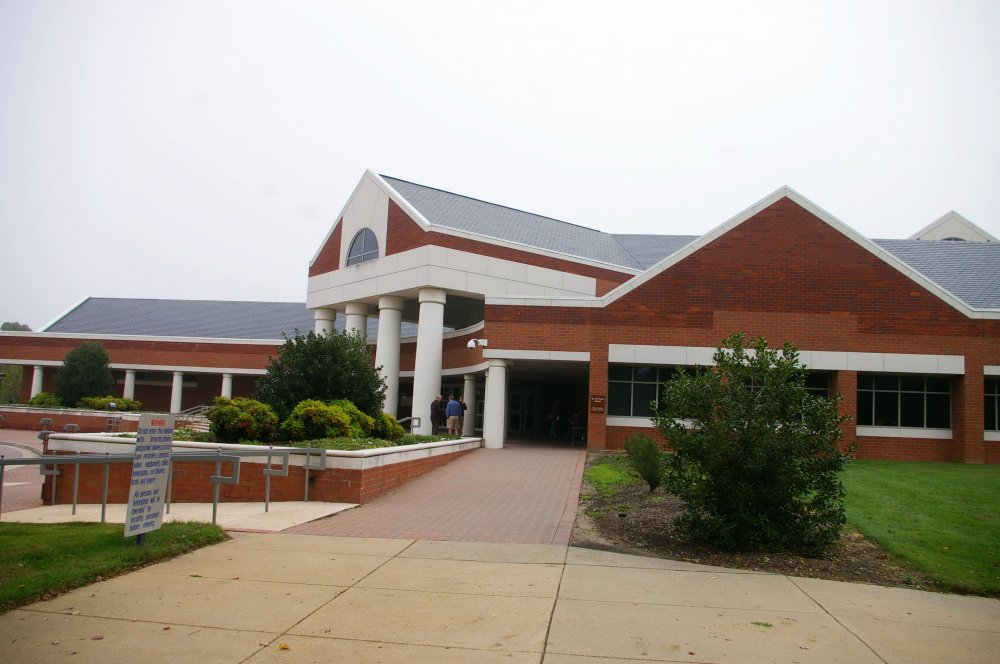
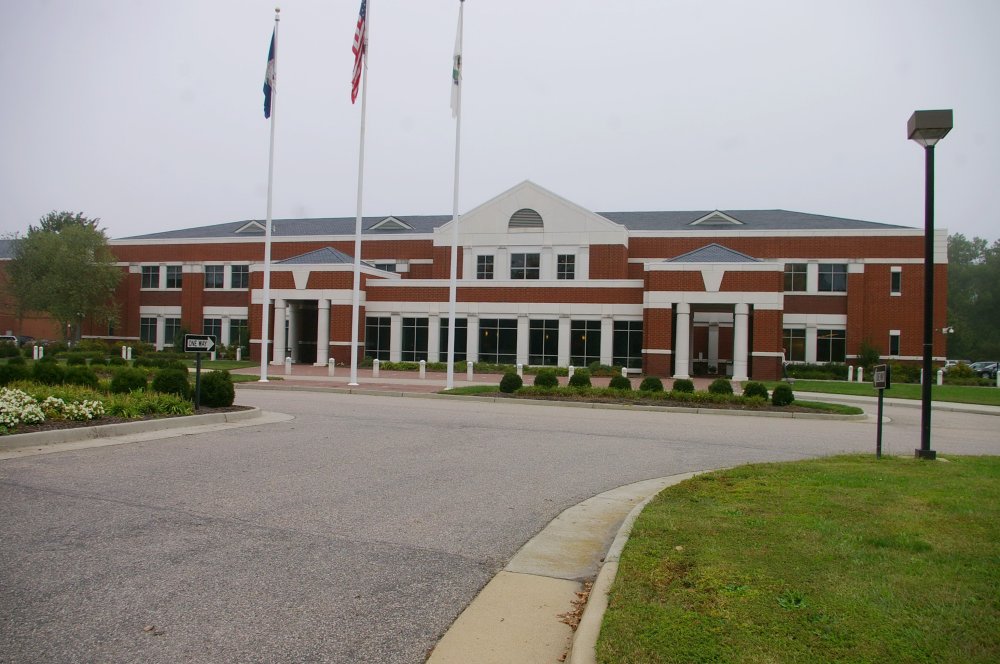
County Juvenile and Domestic Courthouse – Chesterfield
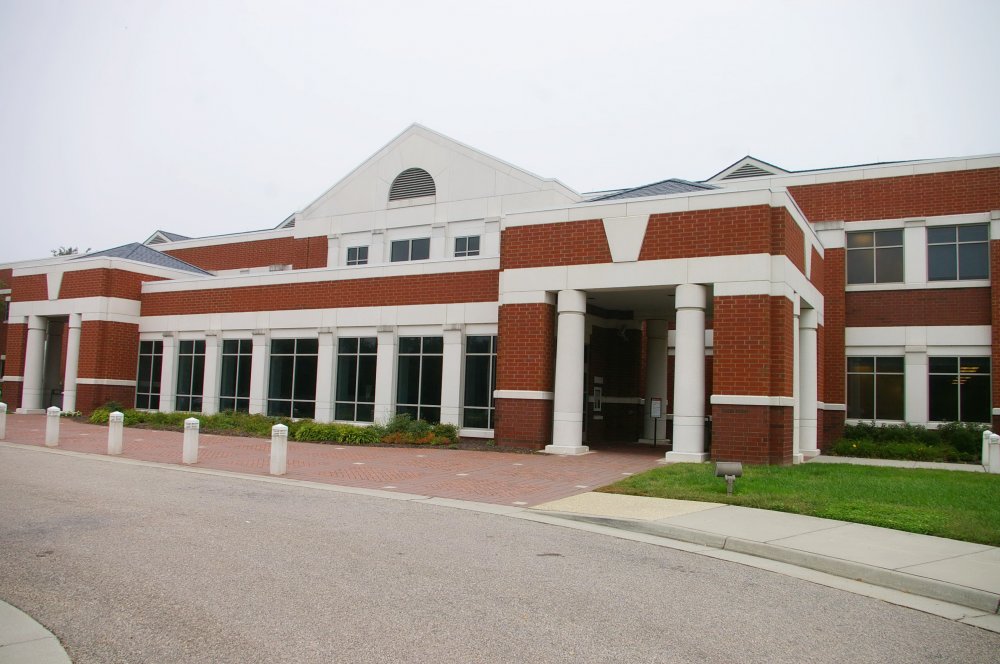
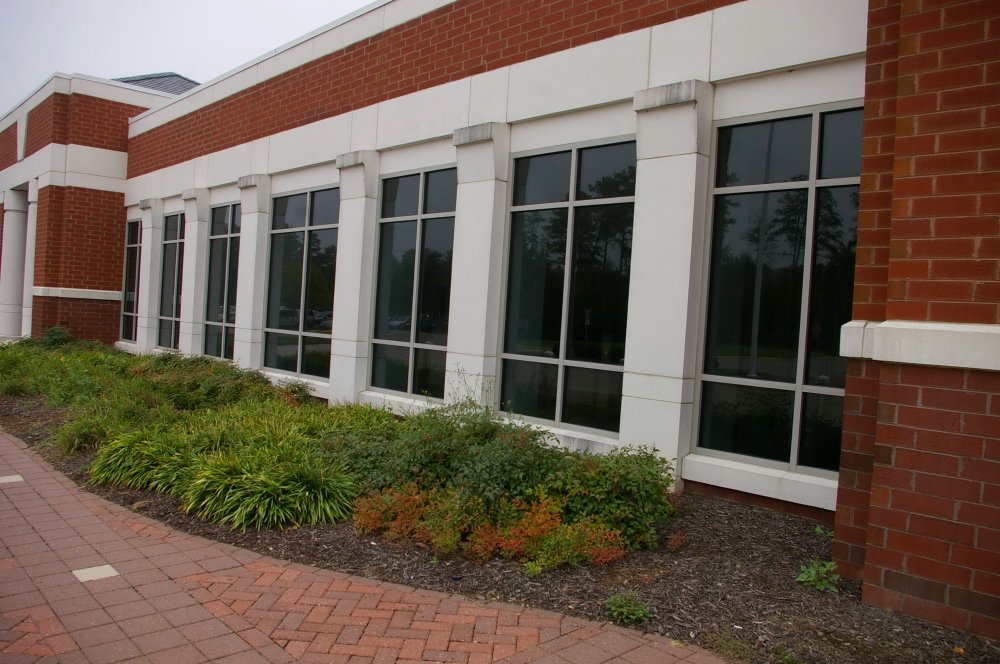
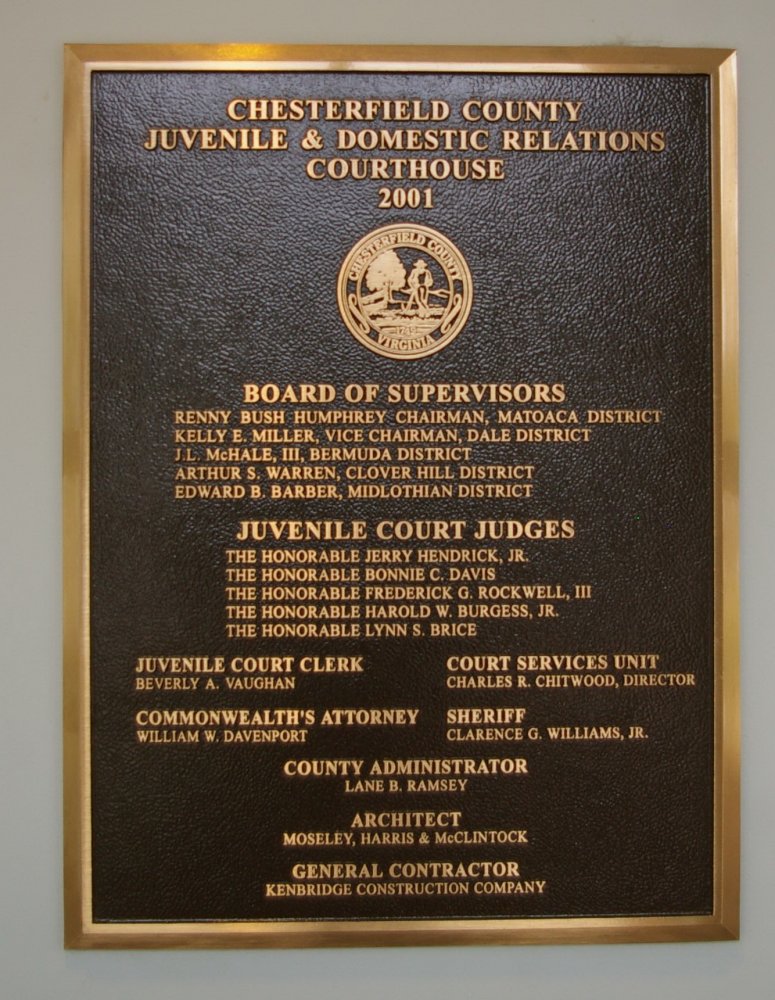
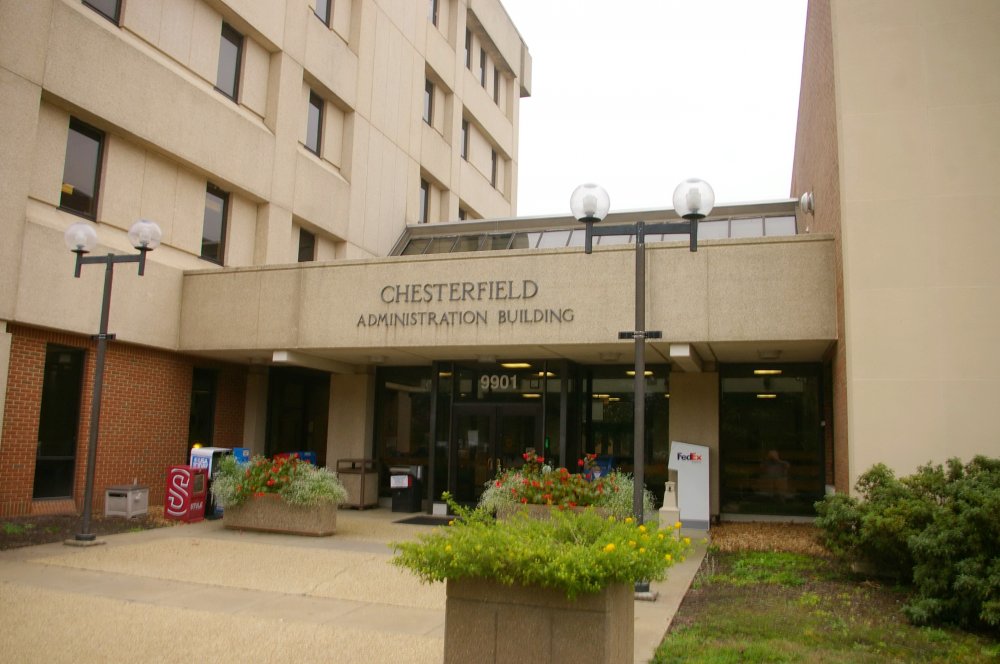
County Administration – Chesterfield
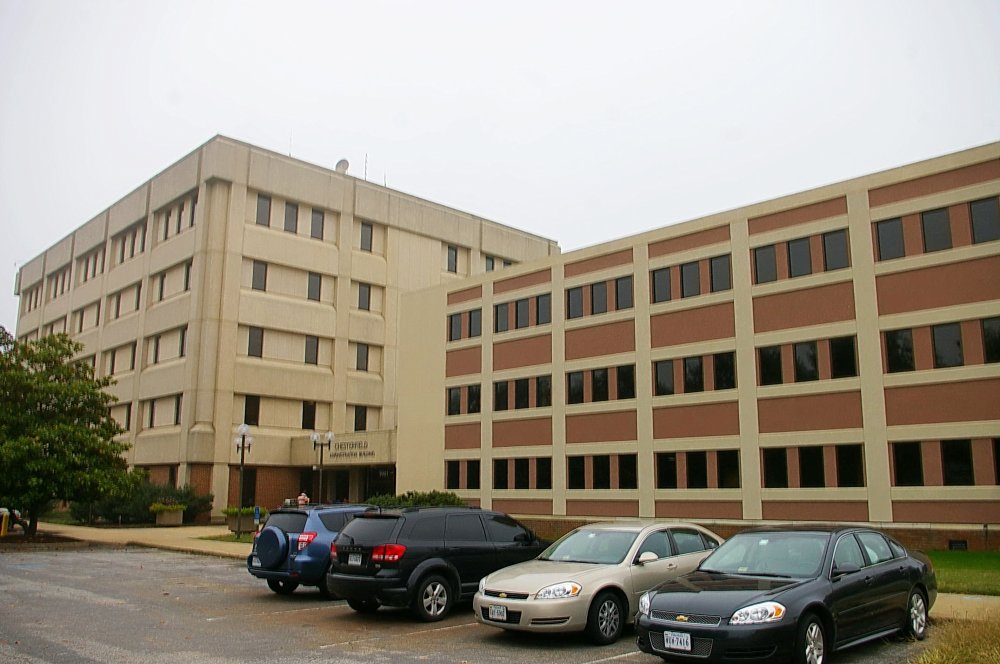
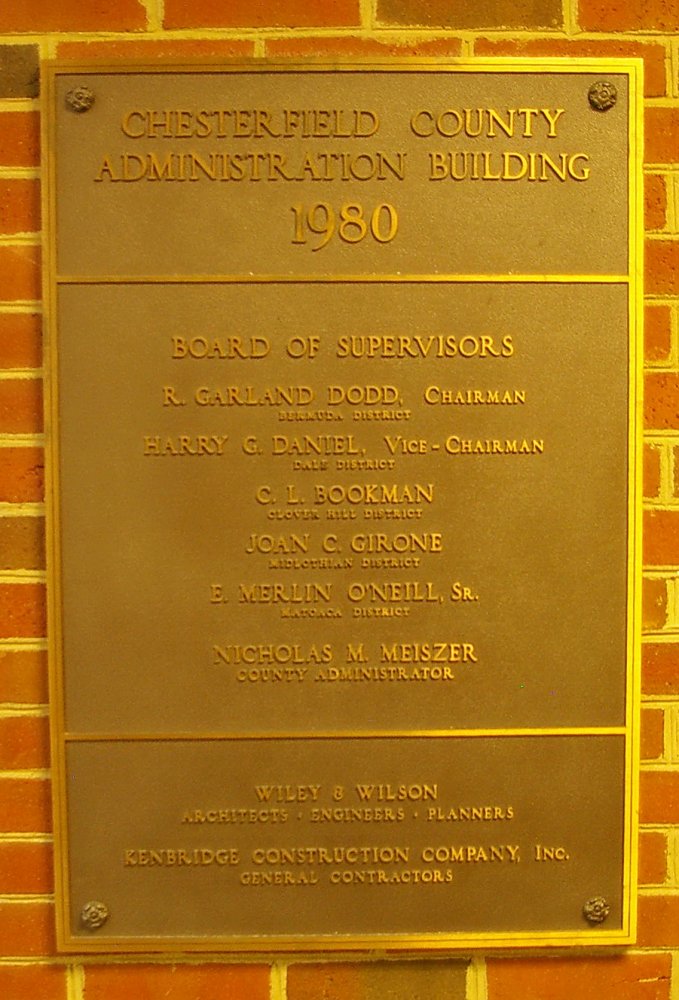
Photos taken 2013

