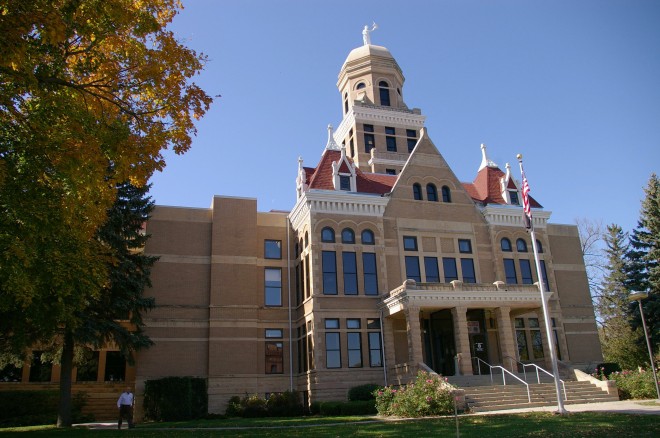Le Sueur County is named for Pierre Charles Le Sueur, a French Canadian, who was a fur trader and explorer and who traveled sections of the Mississippi River in 1683.
Surrounding County Courthouses:
N – Scott County
E – Rice County
S – Waseca County and Blue Earth County
W – Nicolett County and Sibley County
Created: March 5, 1853 
County Seat:
Le Sueur 1853 – 1875
Le Center 1875 – present
County Courthouse – Le Center
Location: 88 South Park Avenue / West Minnesota Street
Built: 1896 – 1897
Style: Richardsonian Romanesque Revival
Architect: Louis M Curry of Mayo & Curry of Chicago, Illinois
Contractor: James Dolan & Company of Waterville
Description: The building faces east and is a three story buff colored brick and stone structure. The building is located on spacious landscaped grounds in the center of Le Center and has buff colored brick walls that are trimmed with both smooth and rusticated Kasota stone. The cornice and its supporting modillions are made of wood. The building is more symmetrical than usual with a central bay flanked by side pavilions. A square tower rises two stories to a truncated hip roof. An octagonal drum with arched windows on top is crowned by a dominal roof and the figure of Justice. In the interior, an oak balustrade guards the central opening on the second floor of the rotunda. The County District Court courtroom is located on the second story. The tower, originally one story taller, was damaged in a storm and rebuilt in 1920, according to plans of Mankato architect Albert Schippel. The building was renovated and enlarged in 1973 to 1974. The architect was Reike-Carroll-Muller Associates Inc. of Hopkins and the contractor was Kratochvil Construction Company of New Prague. In 1994 to 1995, a three story addition was constructed on the south side. The architect was Boardman Kroos Pfisher Rudin and Associates and the contractor was Lovering Johnson.
Note: On the north side of the courthouse is the two story red colored brick Le Sueur County Jail which was designed by the Mankato architect Albert Schippel and constructed in 1914 by J B Nelson Construction Company, also of Mankato.
See: National Register of Historic Places – Le Sueur County Courthouse and Jail
County Justice Center – Le Center
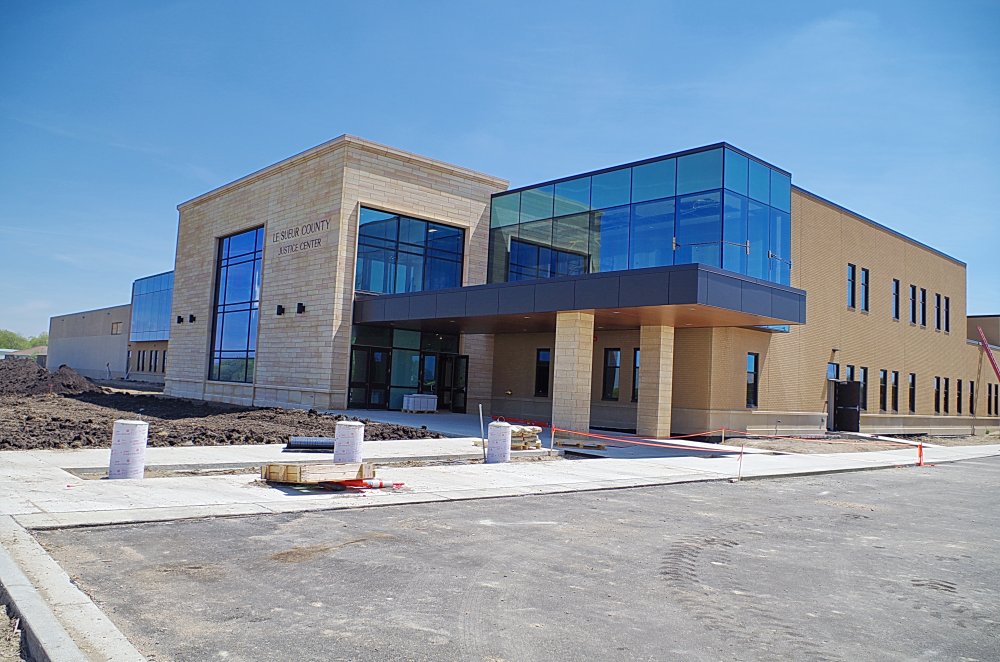
Location: 435 East Derryname Street / County Road 11
Built: 2018 – 2020
Style: Modern
Architect: Bruce Schwartzman of BKV Group Inc.
Contractor: Adolfson & Petersen Construction Inc.
Description: The building faces north and is a two story buff colored brick and concrete structure. The building is located on landscaped grounds on the east side of Le Center. The building houses the County District Court of the 1st Judicial District.
See: The 1st Judicial District includes Carver County, Dakota County, Goodhue County, McLeod County, Scott County and Sibley County.
History: The county was created in 1853 and Le Sueur was selected as the county seat. The first court met in Peck and Bean’s Boarding House in Le Sueur, later above Myrick’s Store and at the Smith Building built in 1868. In 1875 the county seat was moved to Le Center and court was held in leased building. The first and present courthouse was constructed in 1896 to 1897 at a cost of $55,000. The County Justice Center was constructed in 2018 to 2020 at a cost of $23,000,000.
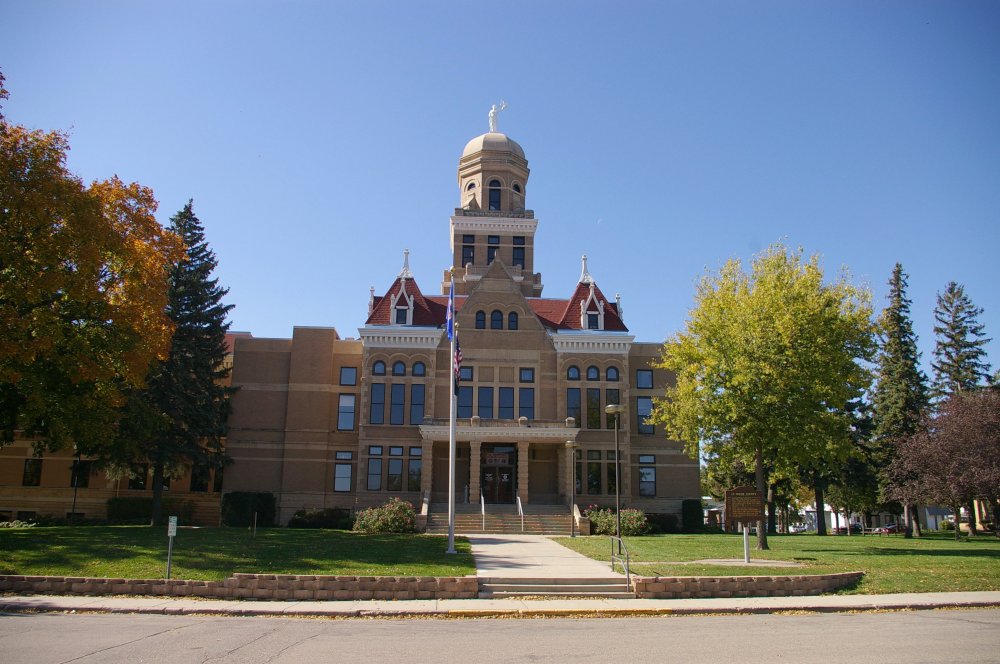
County Courthouse – Le Center
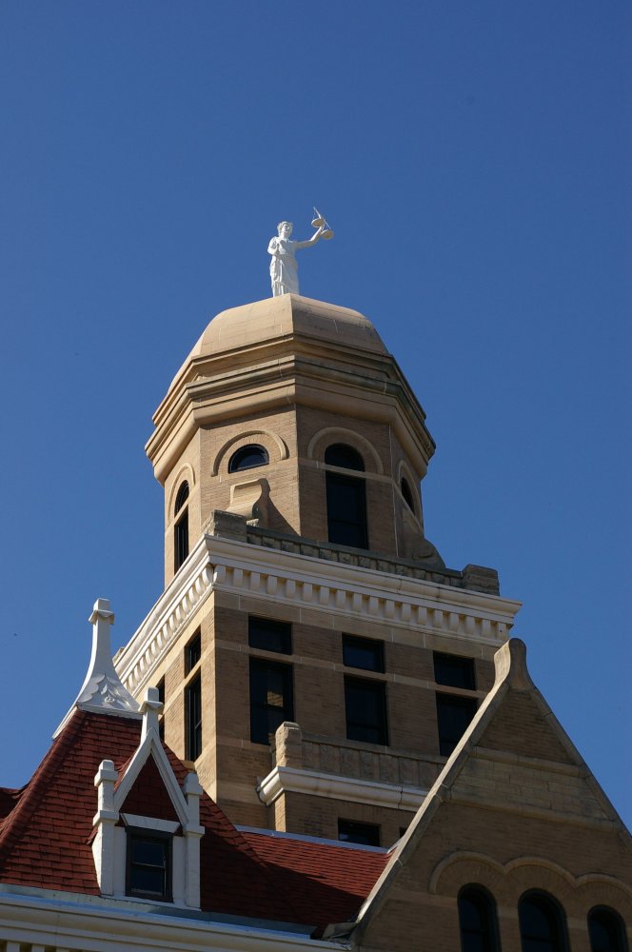
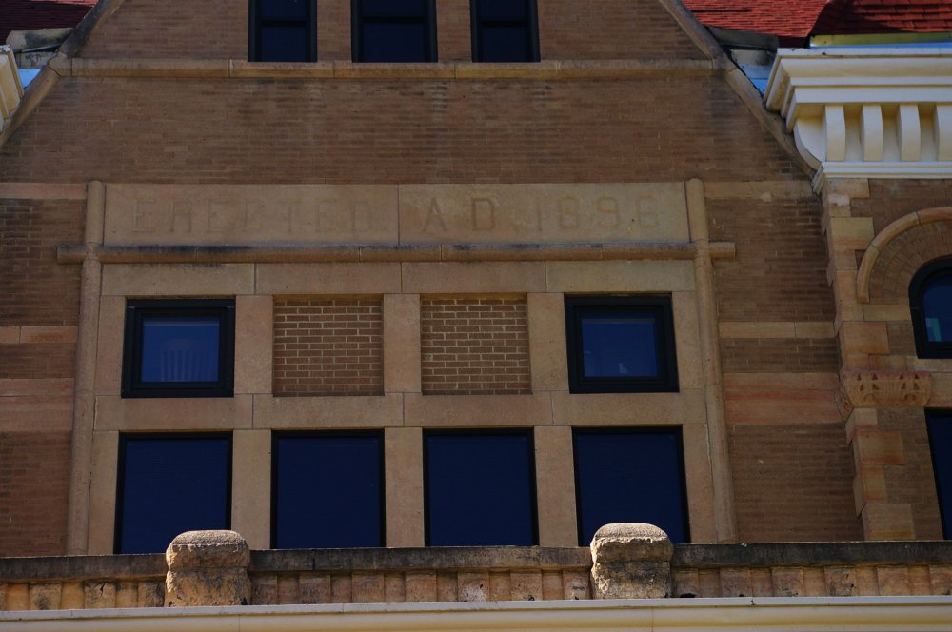
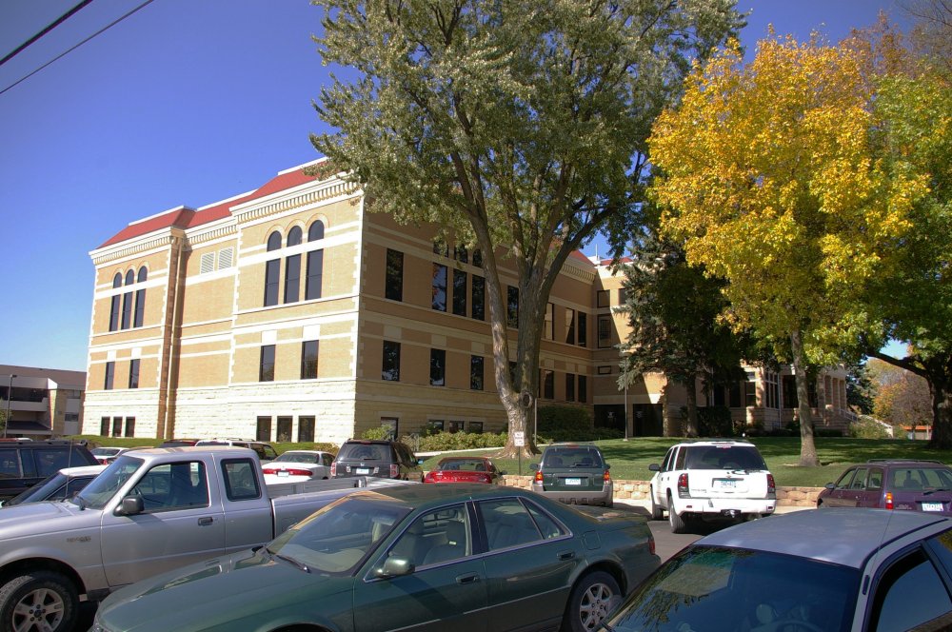
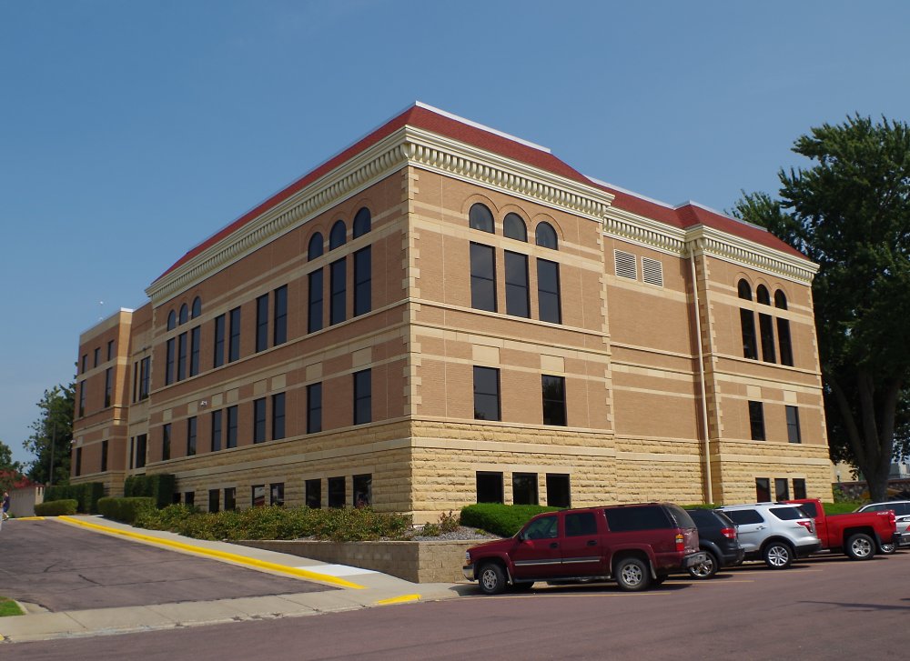
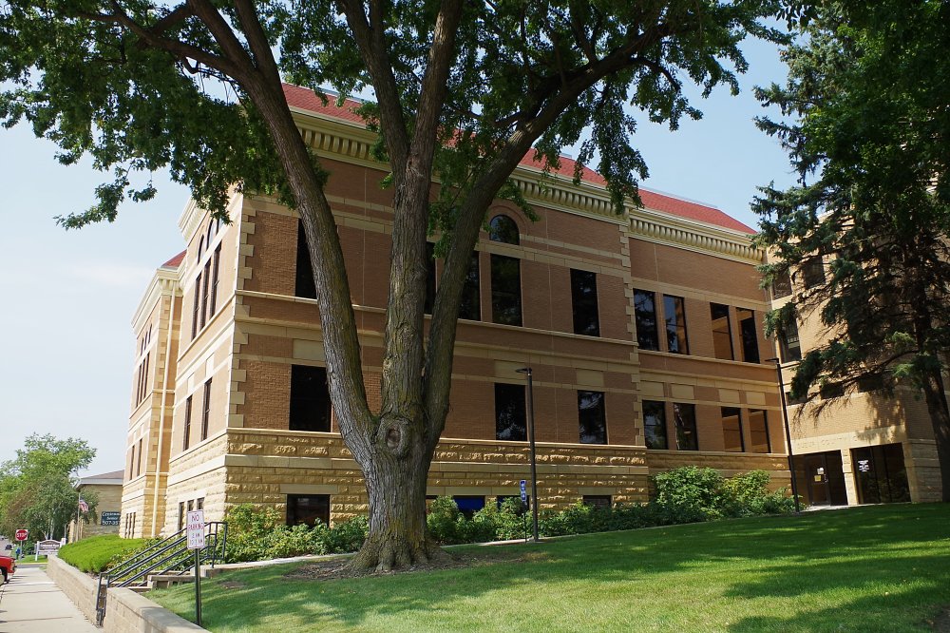
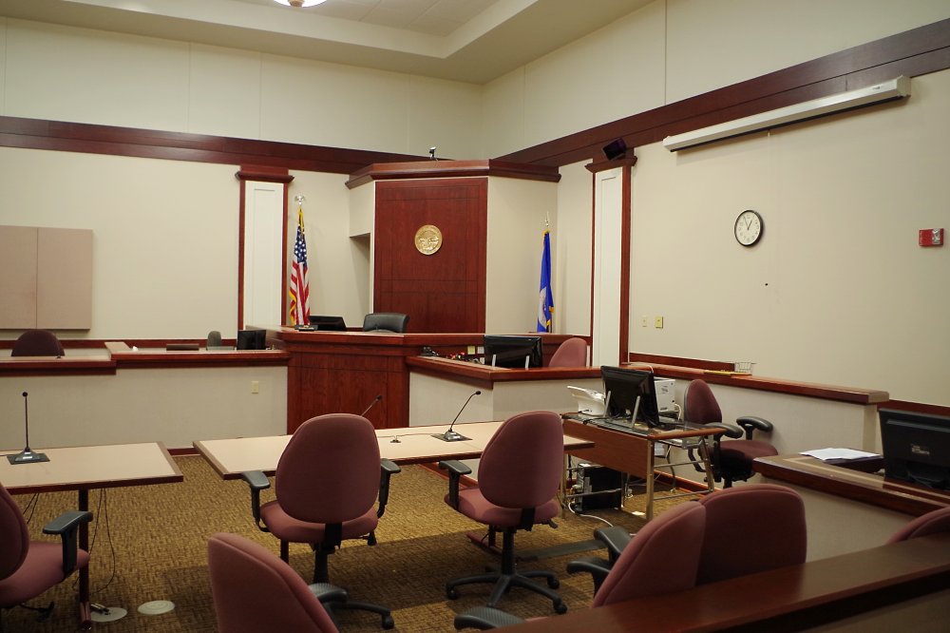
County District Court courtroom
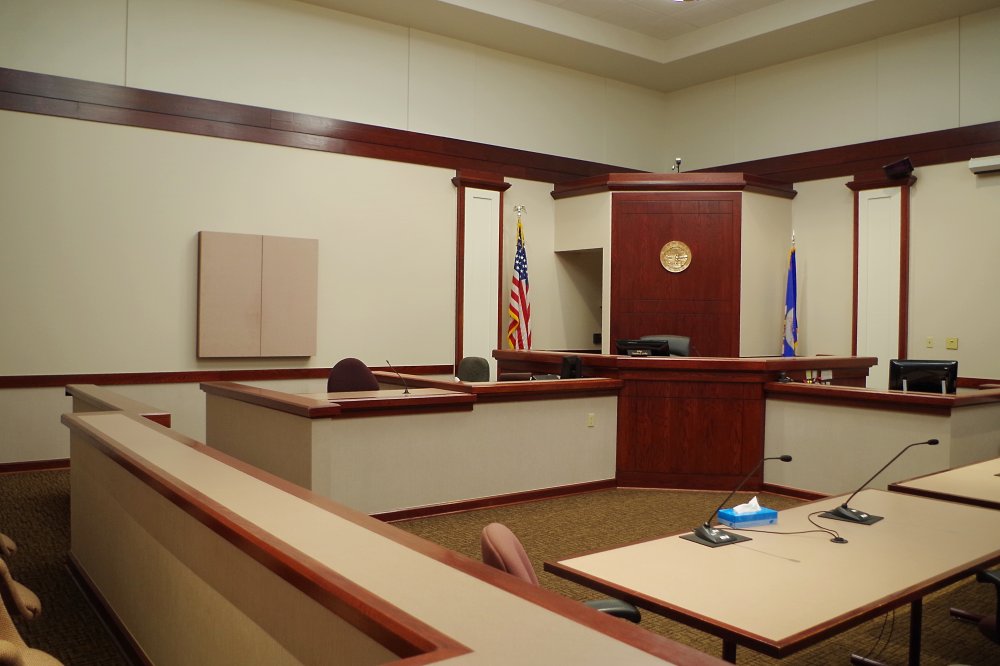
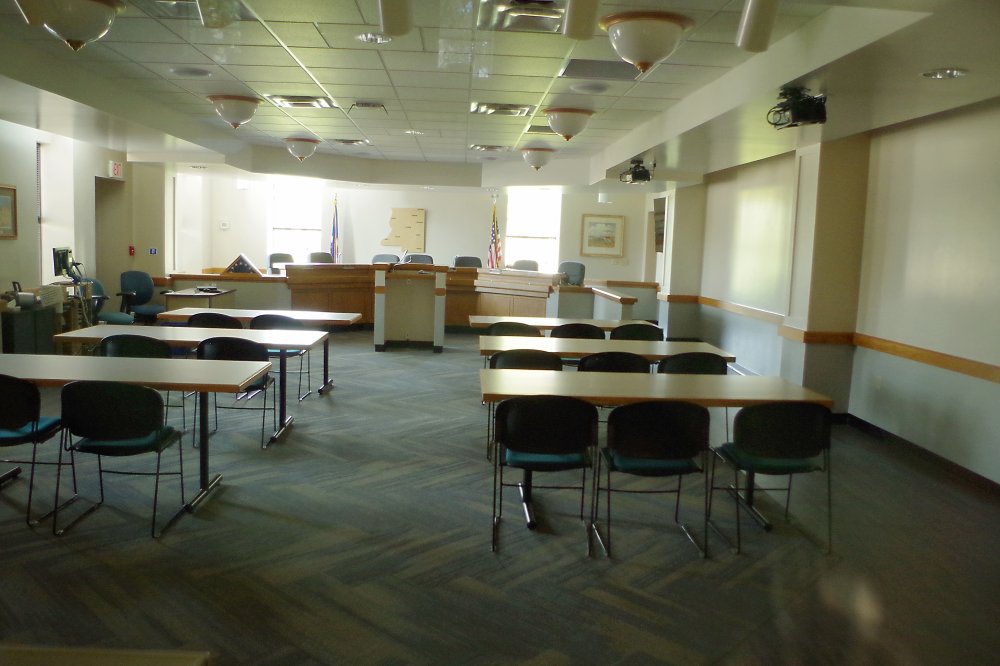
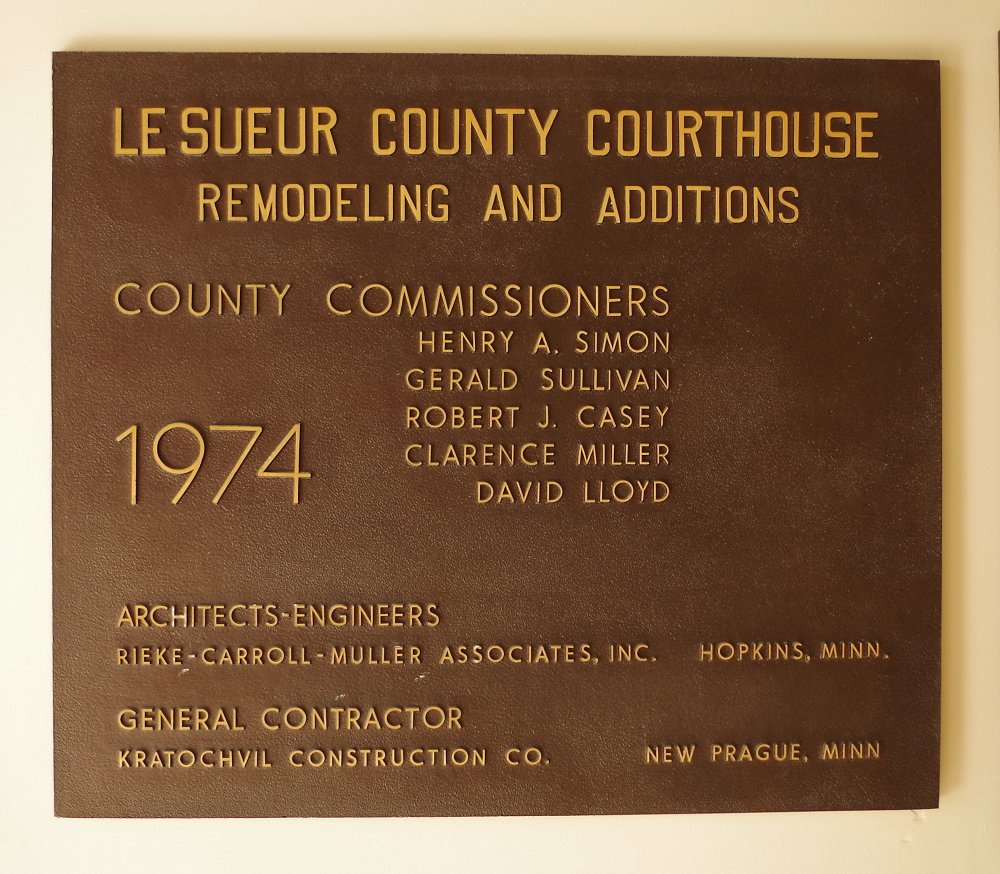
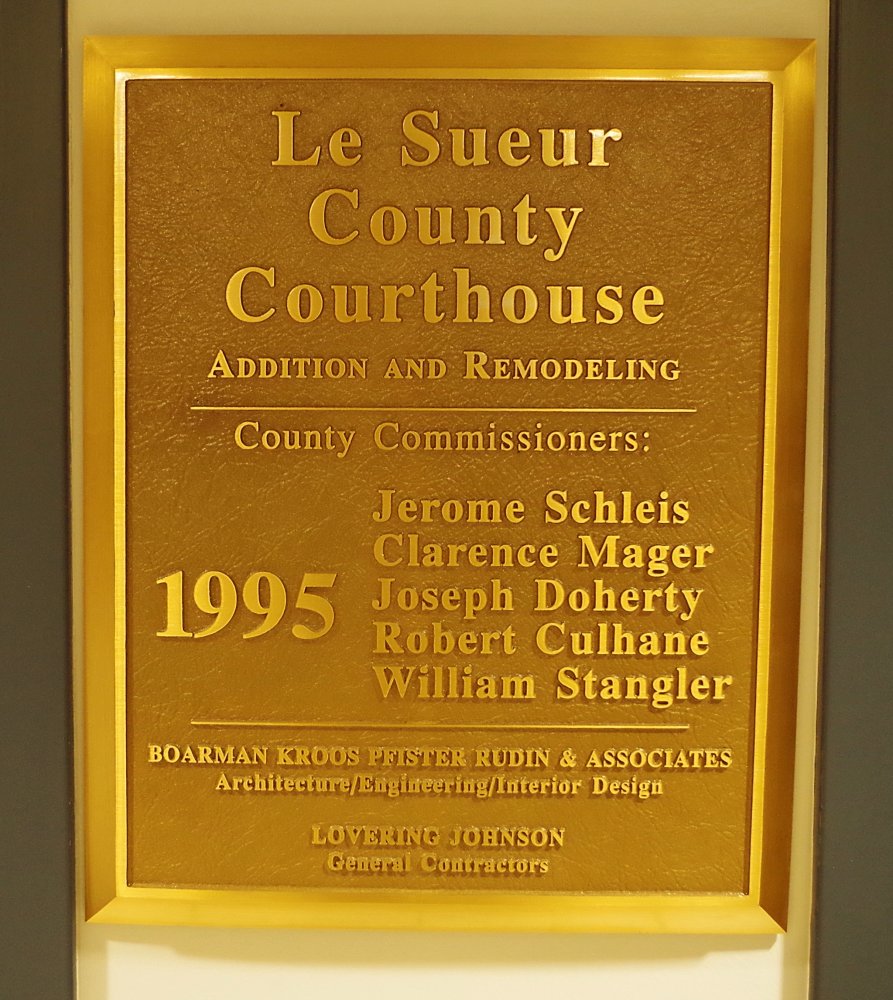
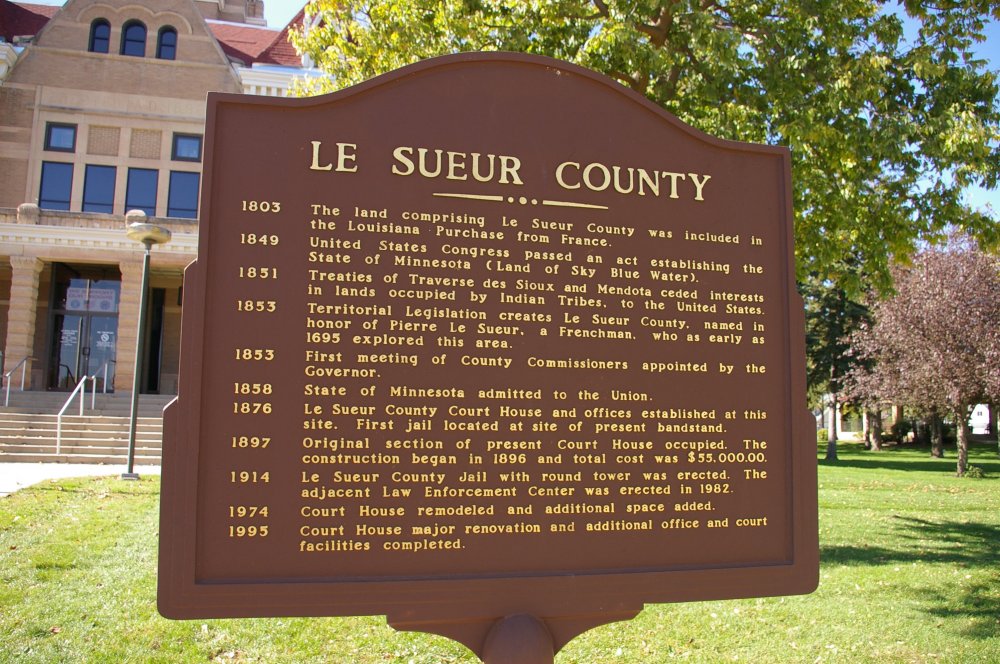
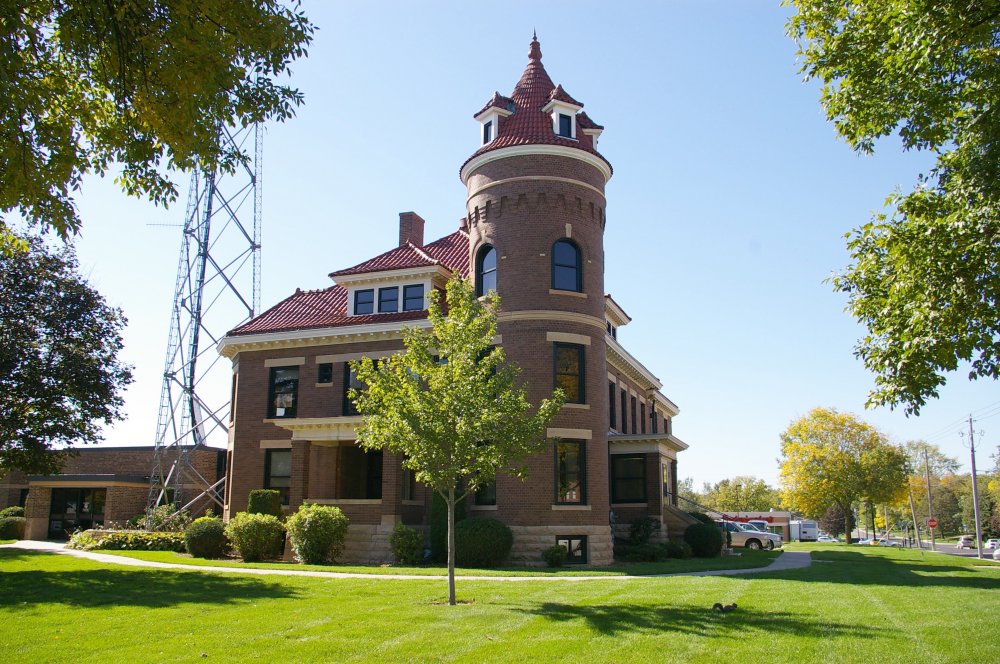
Old County Jail – Le Center
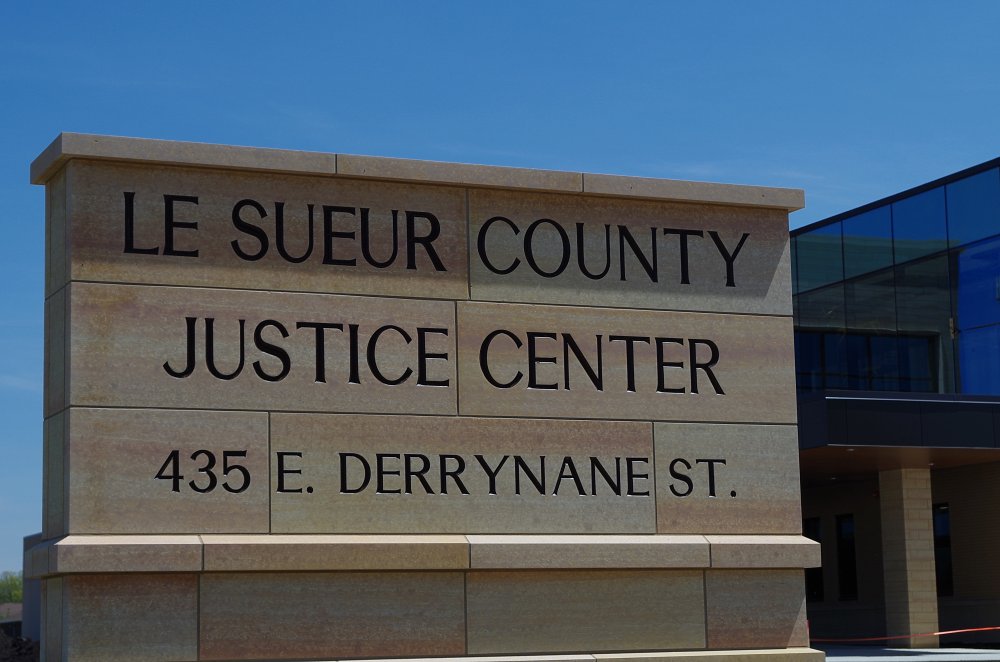
County Justice Center – Le Center
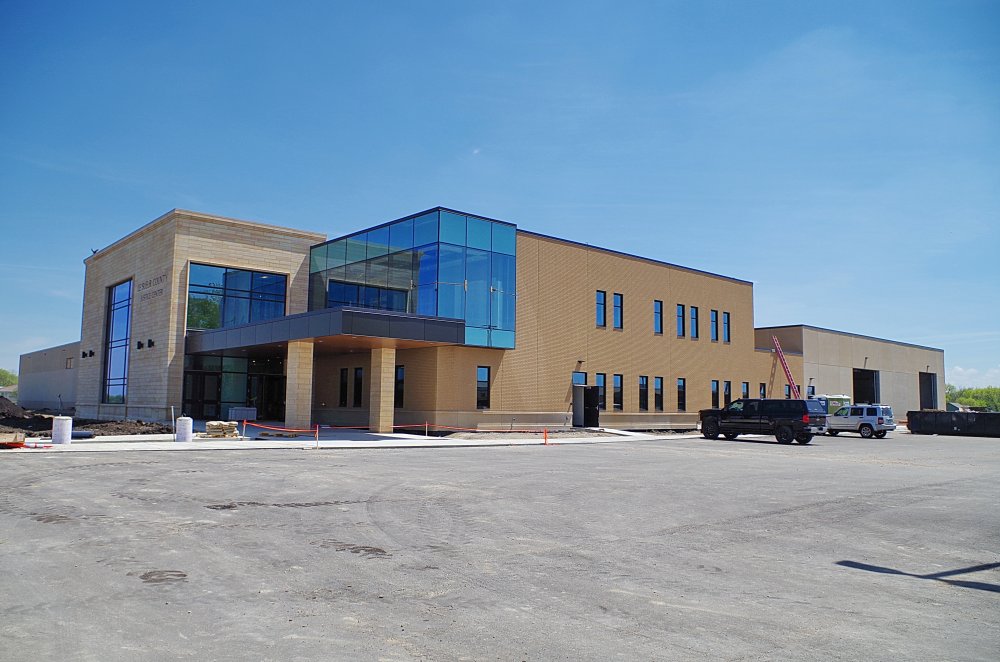
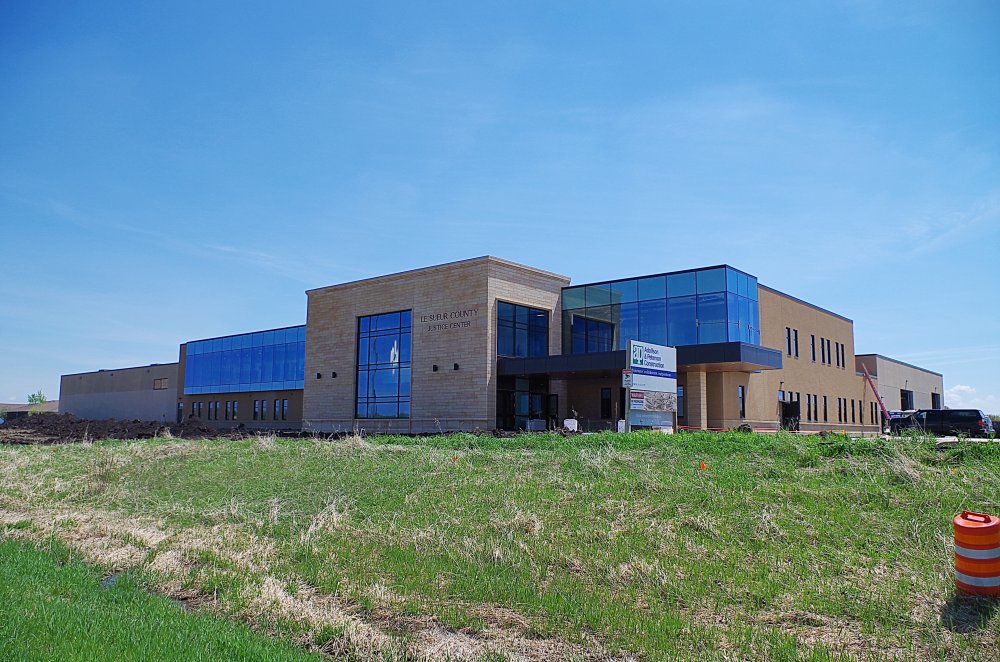

Photos taken 2007 and 2017

