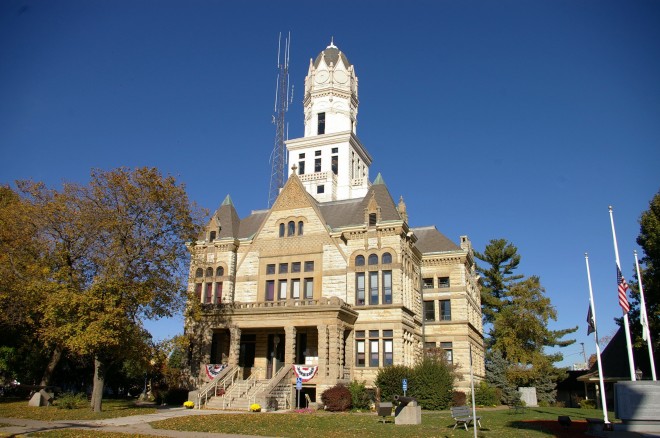Jersey County is named for the State of New Jersey, which derives its name from the Isle of Jersey in Great Britain.
Surrounding County Courthouses:
N – Greene County
E – Macoupin County
S – Madison County and St. Charles County, Missouri
W – Calhoun County
Created: February 28, 1839 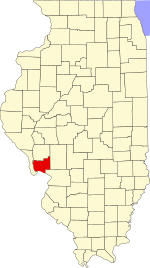
County Seat:
Jerseyville 1839 – present
County Courthouse – Jerseyville
Location: 201 West Pearl Street / South Washington Street
Built: 1894 – 1895
Style: Romanesque
Architect: Henry Elliott of Chicago
Contractor: Frederick W Menke of Quincy
Description: The building faces south and is a three story buff colored Grafton limestone and beige colored stone structure. The building is located on landscaped grounds in the center of Jerseyville. The south front has a beige stone portico on the first story. On the second story are a series of long vertical windows surrounded with beige colored stone. There are floral carvings at the gables. The roof forms a steep peak at the front and on the east and west are pavilions with steep peaked roofs. In the center of the building, a tall square white colored tower rises with an octagonal tower on top with steep roof. In the interior, the first story corridor runs north-south with a three story octagonal rotunda under the tower. There are stained glass windows, metal pressed ceilings and red and beige colored marble floors. The courtroom occupies the north part of the second story. The building houses the County Circuit Court of the 7th Judicial District.
See: The architect Henry Elliott of Chicago also designed courthouses in Edgar County, Greene County and Pike County.
See: National Register of Historic Places – Jersey County Courthouse
See: The 7th Judicial District includes Greene County, Macoupin County, Morgan County, Sangamon County and Scott County.
History: The county was created in 1839 and Jerseyville was selected as the county seat. The first courthouse was a two story square shaped brick structure built 1n 1840. In 1862 to 1863, a county office building was built. The courthouse burned in 1884. The second courthouse was a one story frame structure built in 1884 at a cost of $900 and was moved for the construction of the third and present courthouse in 1892. The third courthouse was constructed in 1893 to 1894 at a cost of $40,412.
County Government Building – Jerseyville
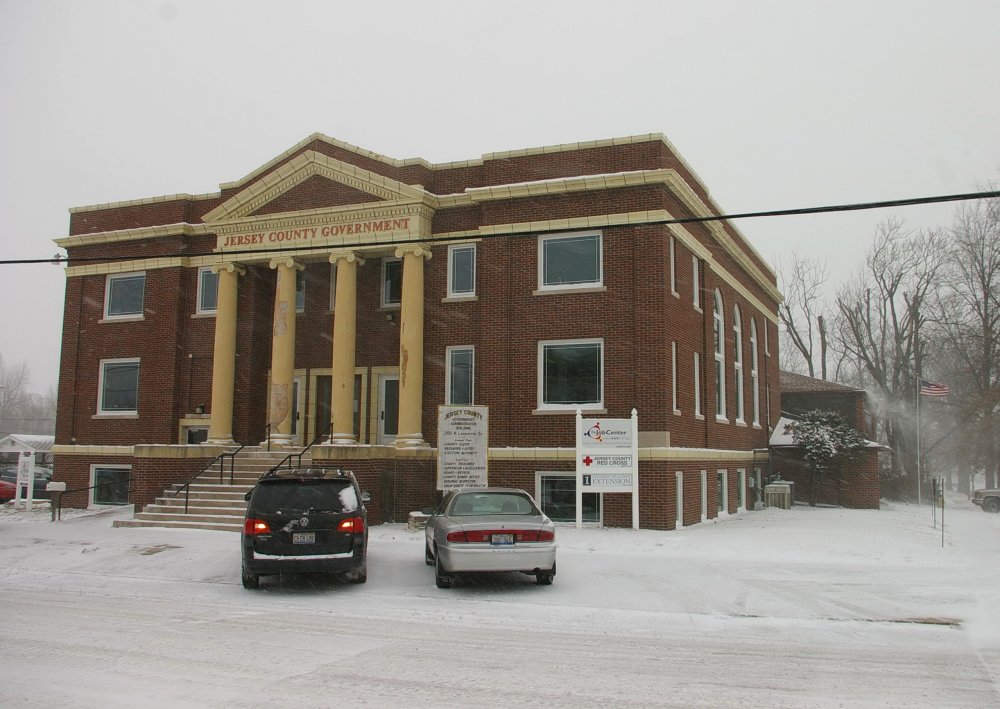
Location: 200 North Lafayette Street / West Exchange Street
Built: 1921 – 1922
Style: Neo-classical
Architect: Bullard & Bullard of Springfield
Contractor: Chris Snyder of Jerseyville.
Description: The building faces south and is a two story red colored brick and concrete structure. The building is located on landscaped grounds in the center of Jerseyville to the northwest of the courthouse. The south front has a portico with four columns rising to a pediment at the roof line. Narrow horizontal belts divide the basement level and run above the second story windows. The roof line is flat. The building was originally constructed for use as a Methodist Church. A modern addition was constructed on the north side of the existing building.
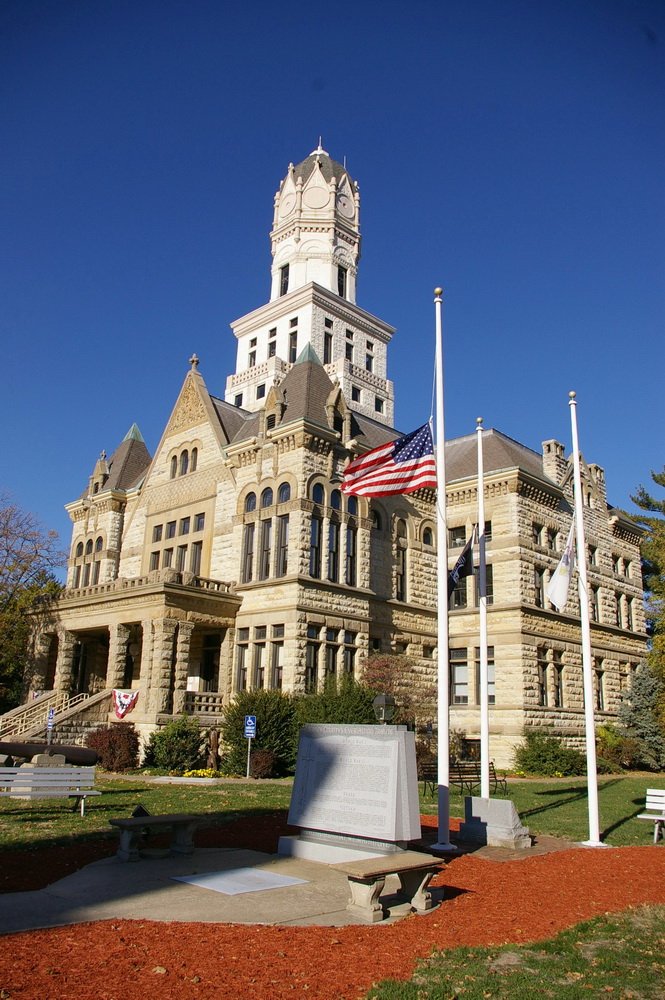
County Courthouse – Jerseyville
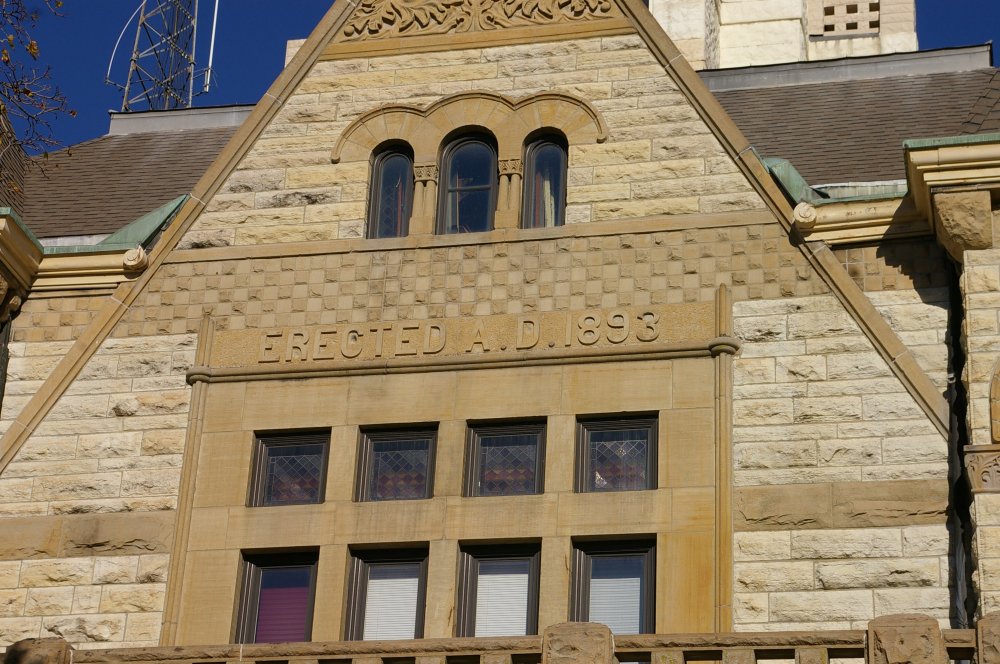
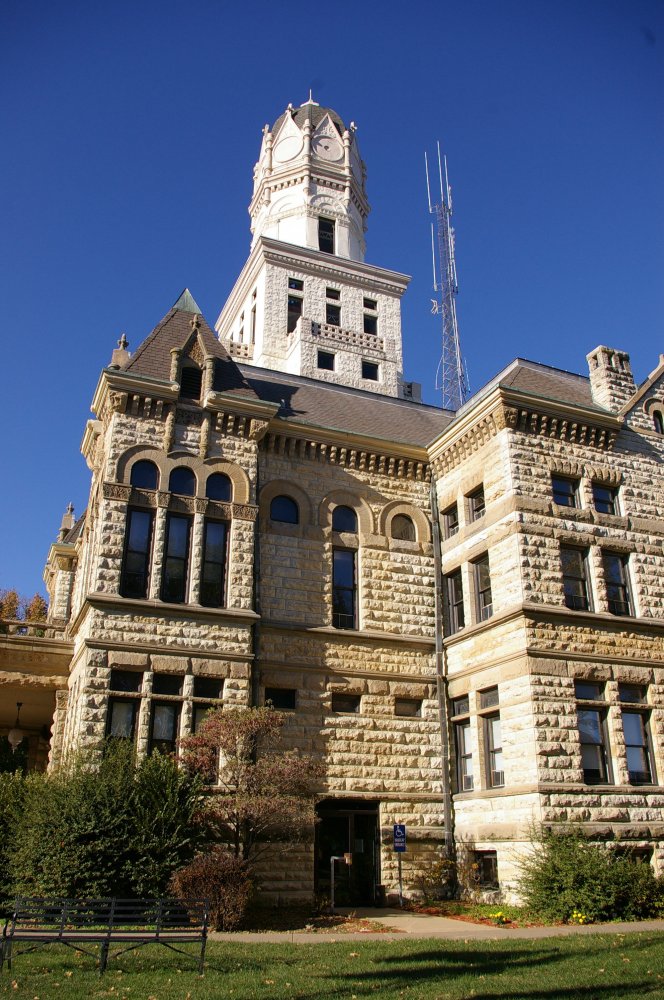
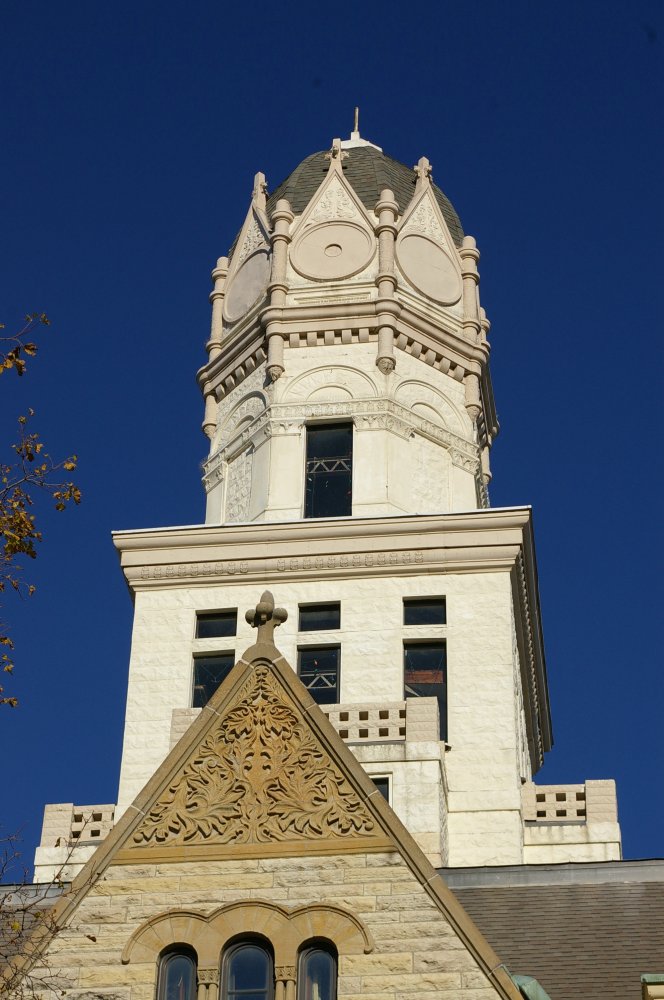
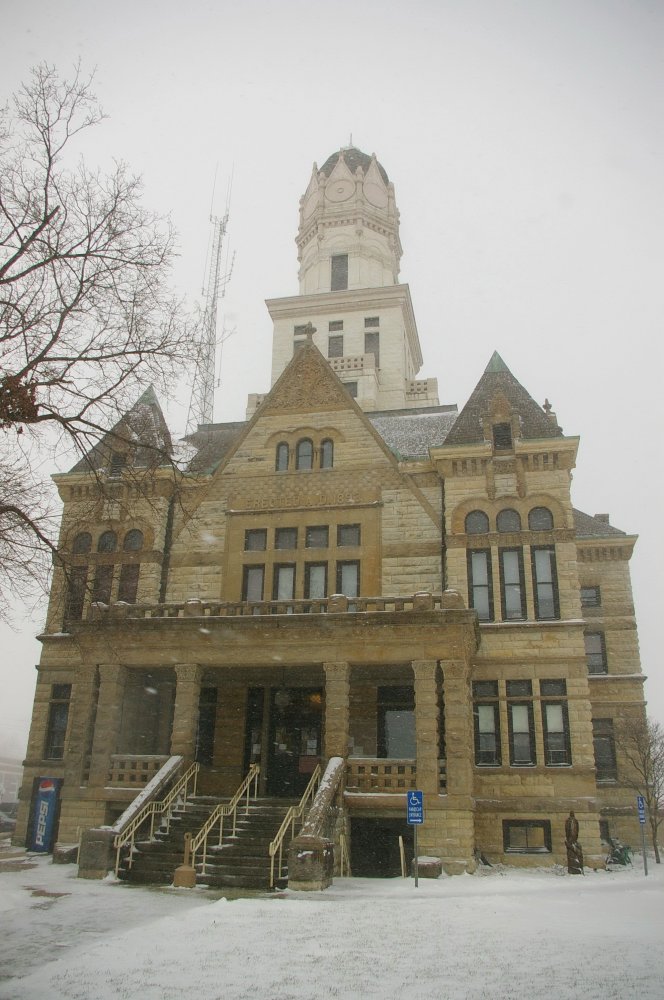
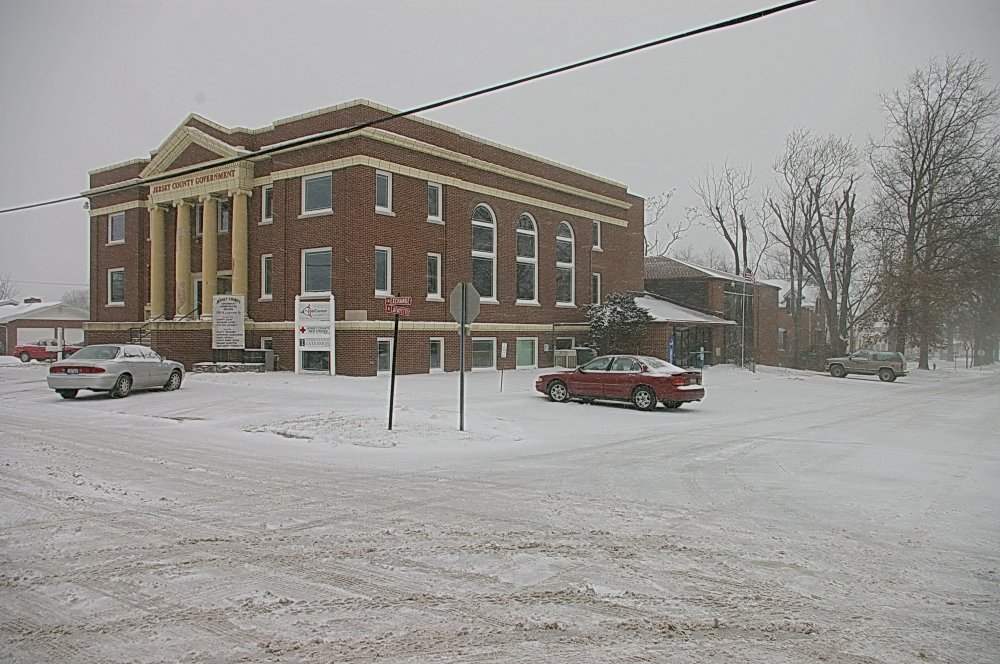
County Government Building – Jerseyville
Photos taken 2007 and 2012

