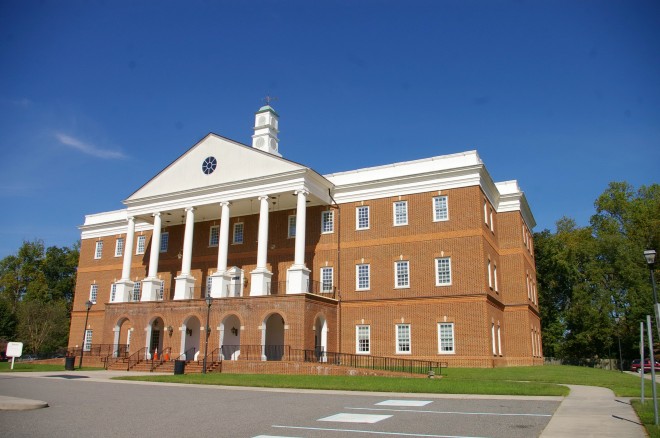Gloucester County is named for Henry Stuart, who was the Duke of Gloucester and third son of Charles I of Great Britain.
Surrounding County Courthouses:
N – Middlesex County
E – Mathews County and Northampton County
S – York County and James City County
Created: May 21, 1651 
County Seat:
Gloucester 1651 – present
County Courthouse – Gloucester
Location: 7400 Justice Drive / Main Street
Built: 2000 – 2002
Style: Modern
Architect: Wiley and Wilson
Contractor: Dobson Construction Corporation
Description: The building faces south and is a three story red colored brick and concrete structure. The rectangular shaped building is located on landscaped grounds in the center of Gloucester. The south front has a projecting center section with arches on the first story and six columns rising from the second story to the top of the third story with pediment above at the roof line. A white colored cornice runs below the flat roof line. On the roof is a white colored cupola. The building houses the County Circuit Court, County General District Court and County Juvenile and Domestic Relations Court of the 9th Judicial Circuit.
See: The architect, Wiley and Wilson of Lynchburg, also designed courthouses in Charles City County, Lancaster County, Lunenburg County, Middlesex County.and Richmond County.
Old County Courthouse – Gloucester
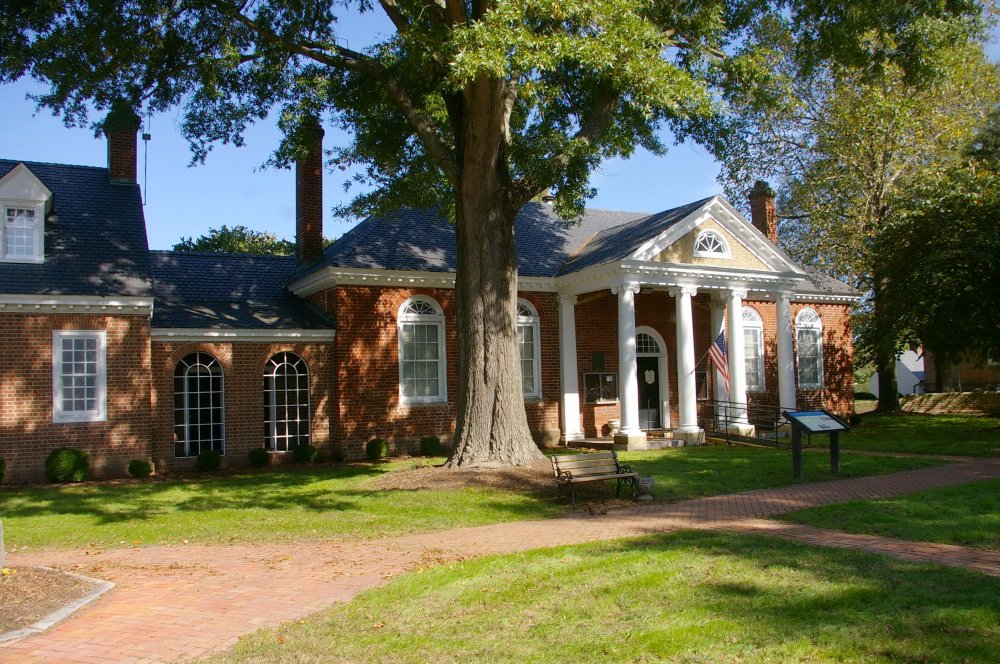
Location: Courthouse Square / Main Street
Built: 1766 – 1767
Style: Georgian
Architect: Unknown
Contractor: Unknown
Description: The building faces south and is a one story red colored brick structure. The “T” shaped building is located on landscaped grounds of the courthouse circle in the center of Gloucester to the east of the courthouse. The south front has a large portico with four white colored Ionic columns rising to a pediment at the roof line. The entrance has a fanlight above. The windows are arched and the roof is hipped. The courtroom occupies the center floor space of the building and has plaster walls and wood furniture. The building was renovated in 1956. The architect was Carl M Lindner & Son and the contractor was Wray & Richardson. Nearby are the Clayton Building (1823) and Roane Building ( Clerk’s Office – 1896).
See: National Register of Historic Places – Gloucester County Court House Square Historic District
County Courts and Office Building – Gloucester

Location: Main Street / Justice Drive
Built: 1981 – 1982
Style: Modern
Architect: Huff Morris Cox and Associates
Contractor: Southwood Builders, Inc.
Description: The building faces south and is a two story red colored brick and concrete structure. The rectangular shaped building is located on landscaped grounds in the center of Gloucester on the south side of the new courthouse. The south front has a projecting center section with arched porch, pediment at the roof and entrance on the first story. The roof is hipped. The building was constructed as the Courts and Office Building and now contains the county offices.
See: The 9th Judicial Circuit includes Charles City County, James City County, King and Queen County, King William County, Mathews County, Middlesex County, New Kent County, Poquoson, Williamsburg and York County.
History: The county was created in 1651 and Gloucester was selected as the county seat. The first courthouse was built soon after and was destroyed by fire in 1765. The second courthouse was built in 1766 to 1767 and is still standing. The third courthouse was constructed in 1981 to 1982 and is still standing. The fourth and present courthouse was constructed in 2000 to 2002.
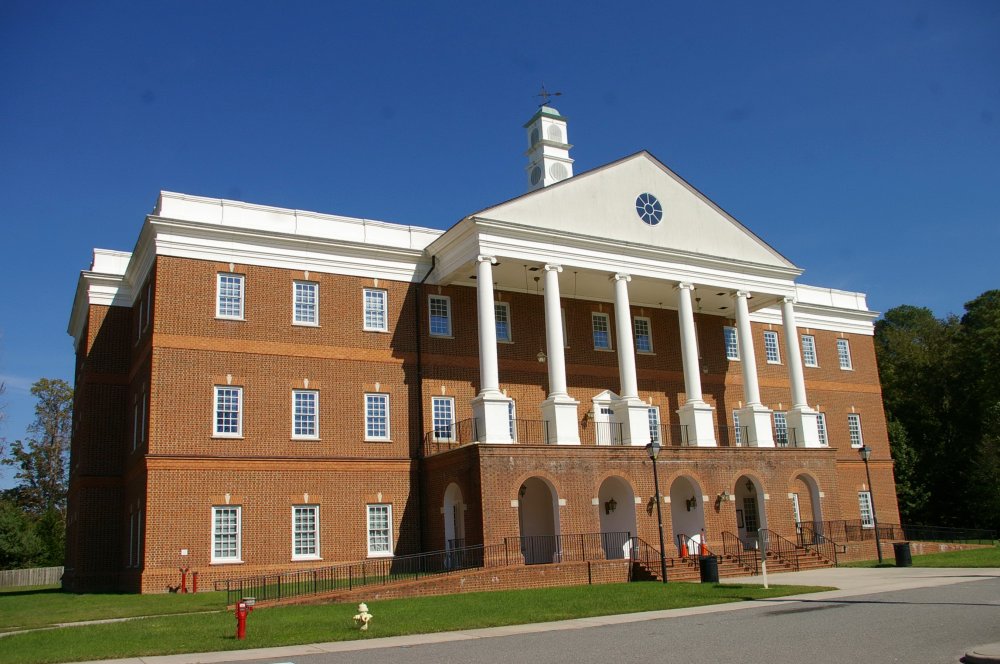
County Courthouse - Gloucester
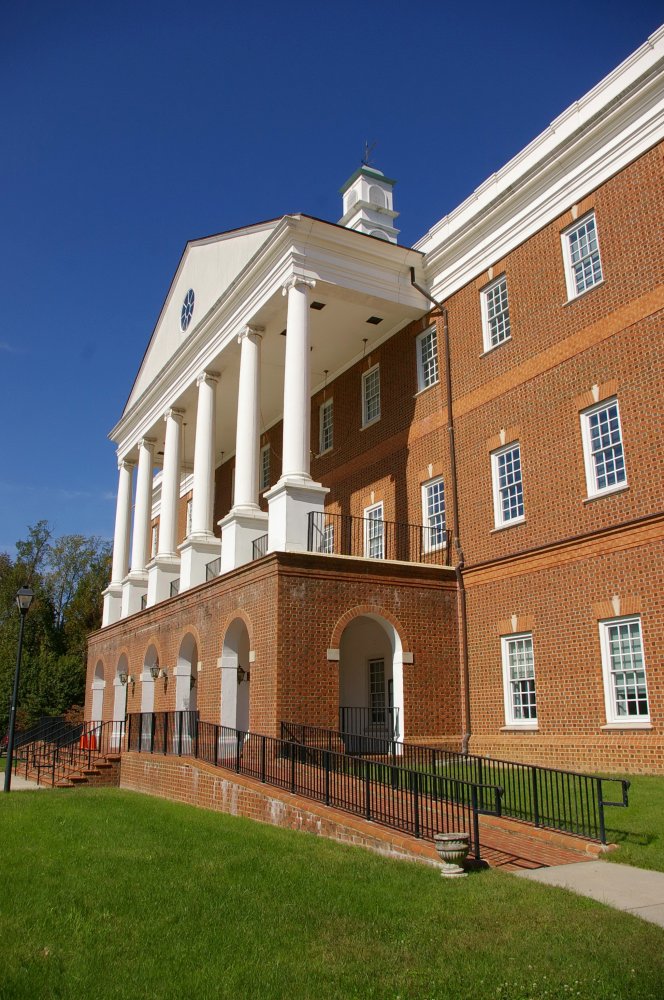
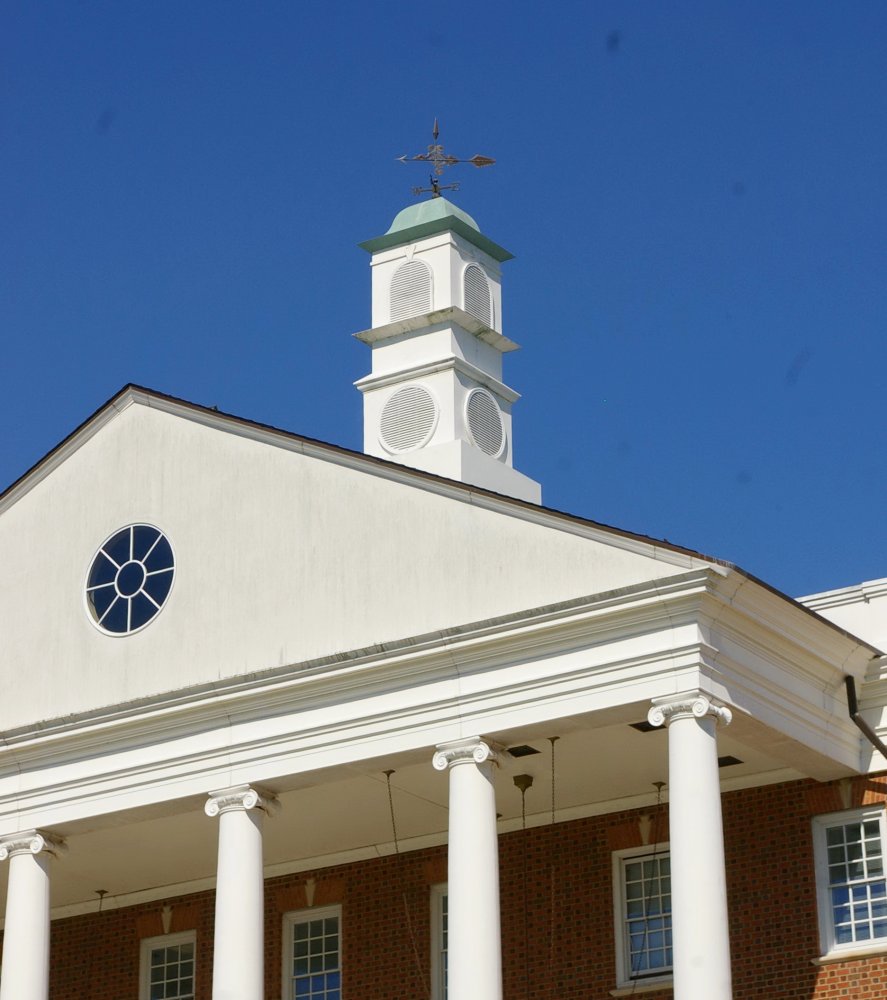
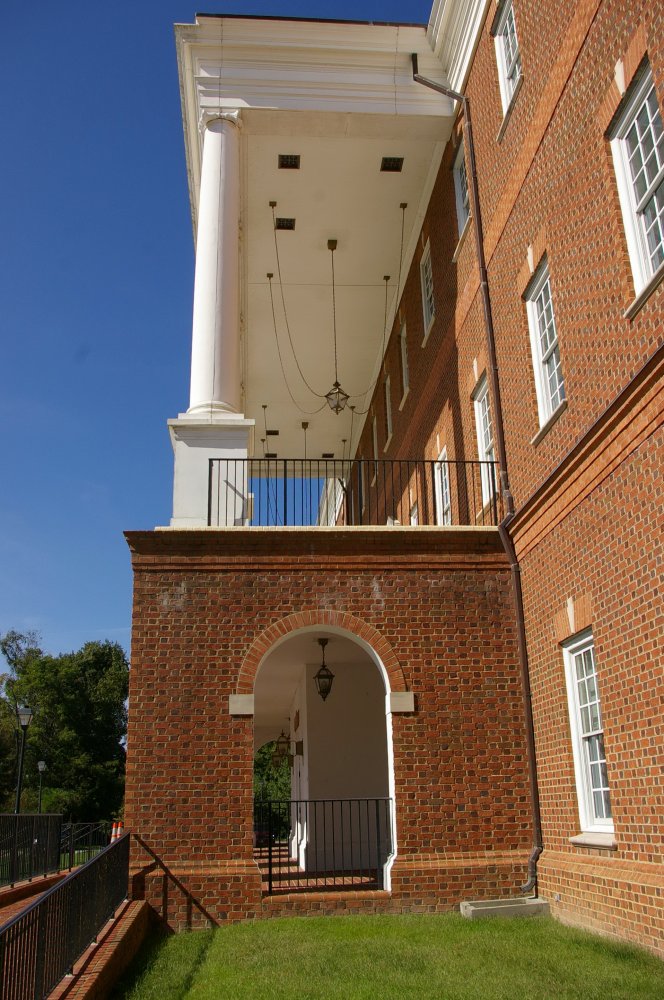
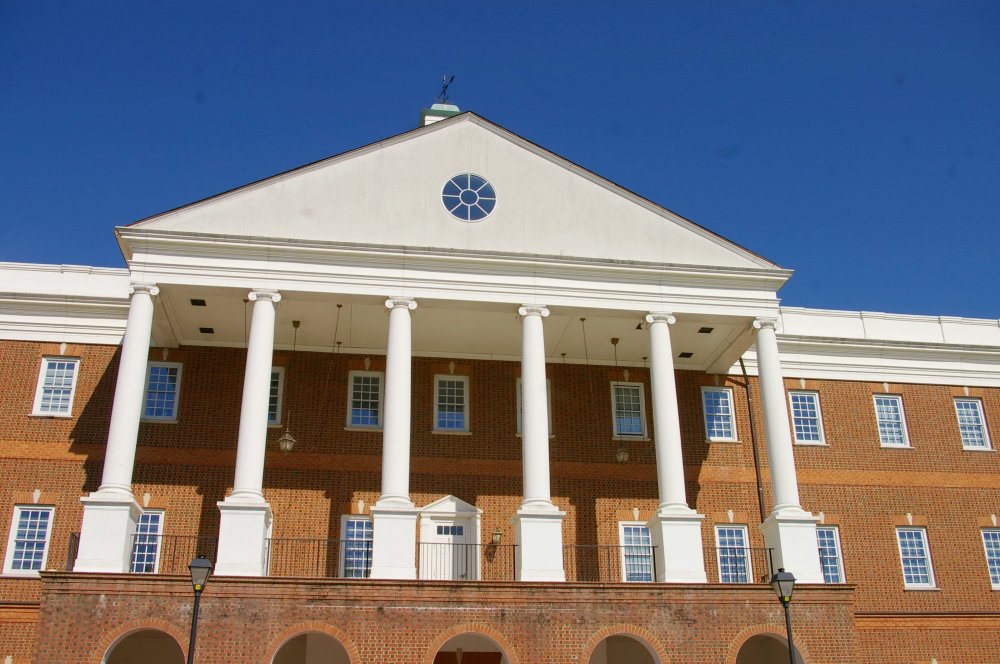
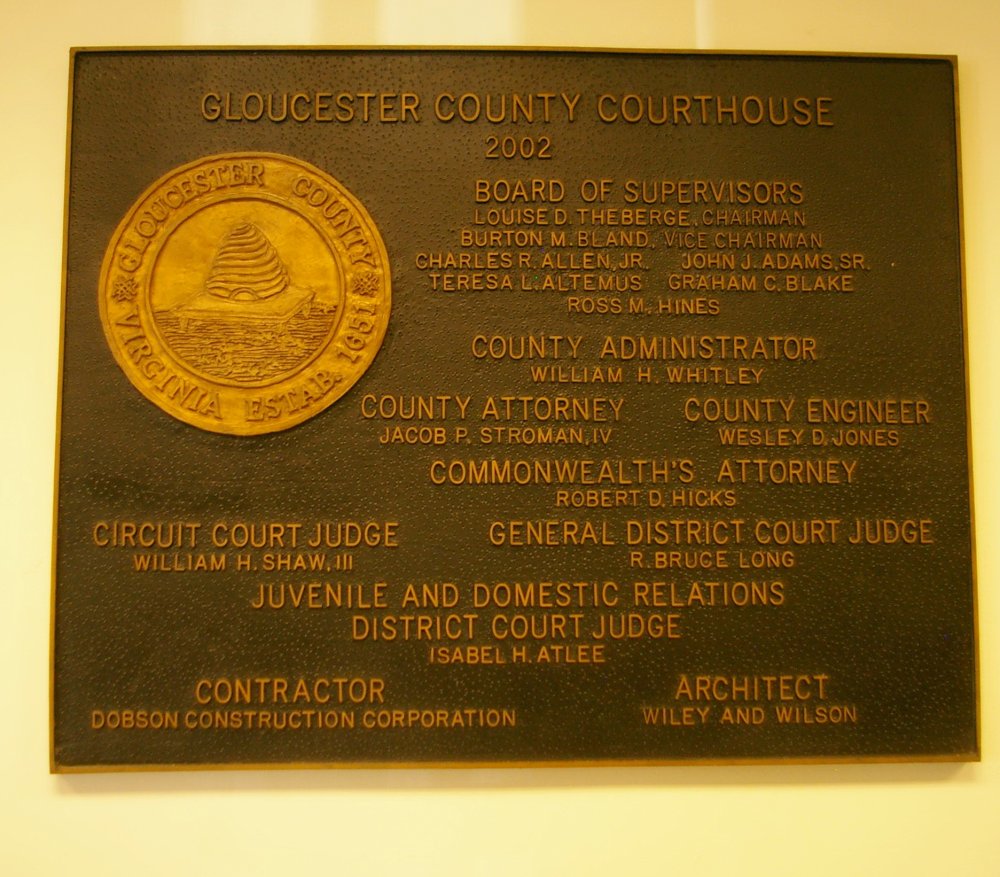

Old County Courthouse – Gloucester
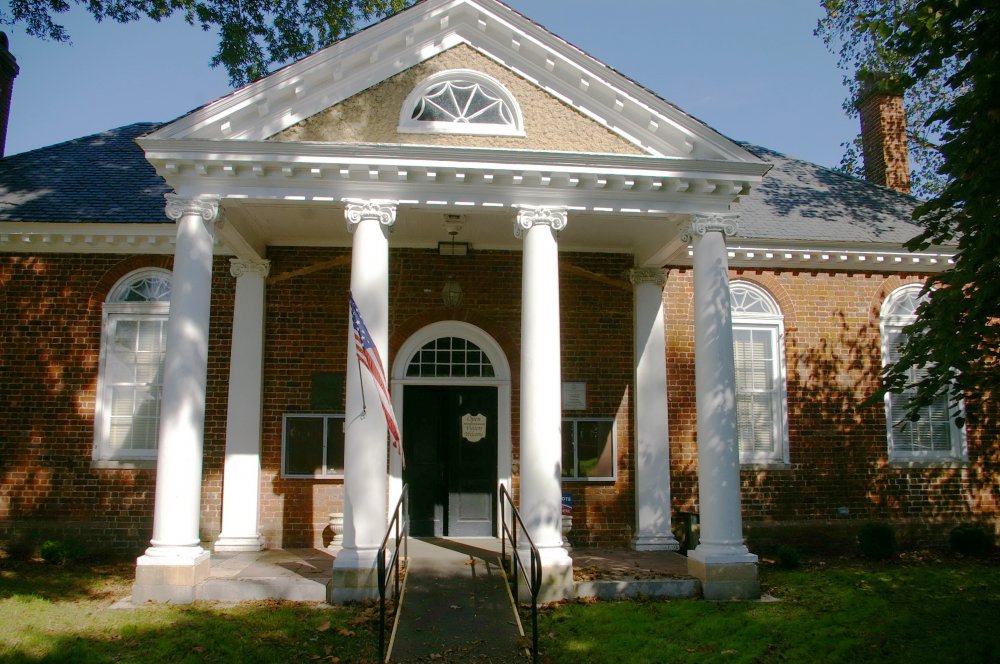


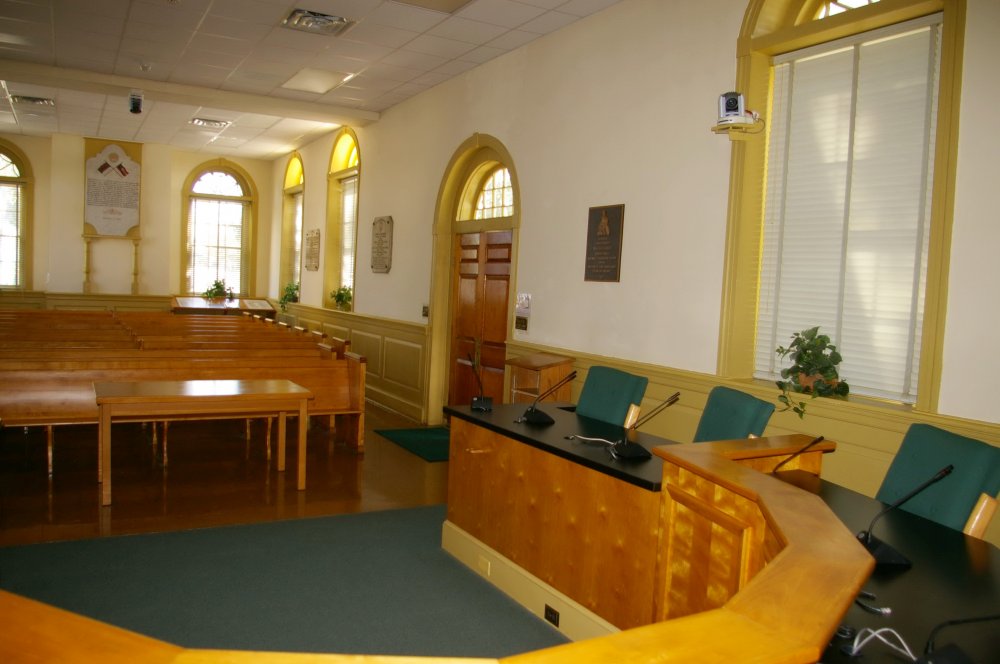
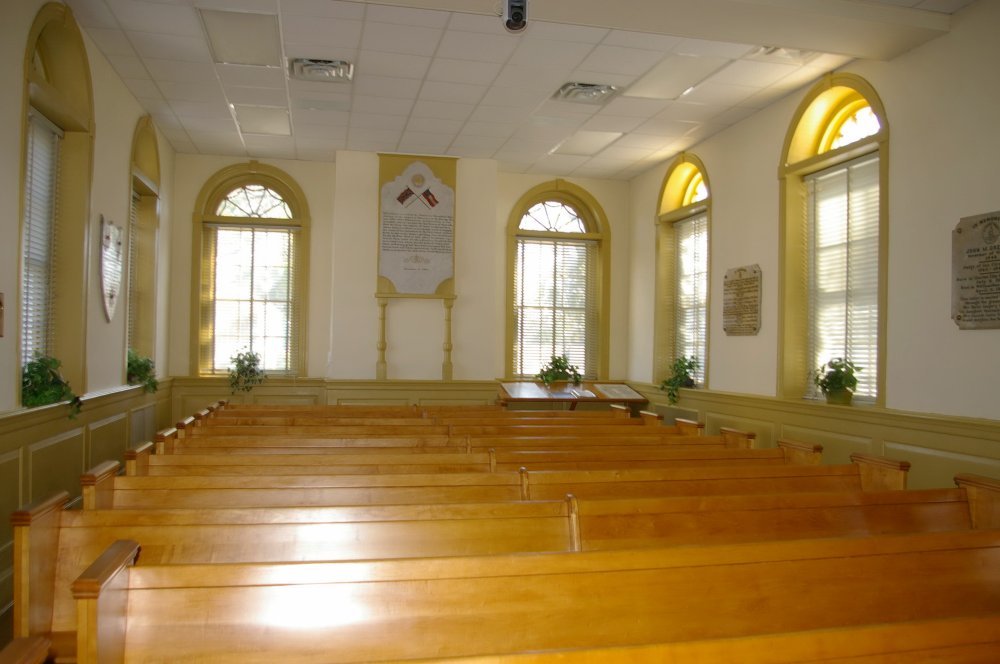
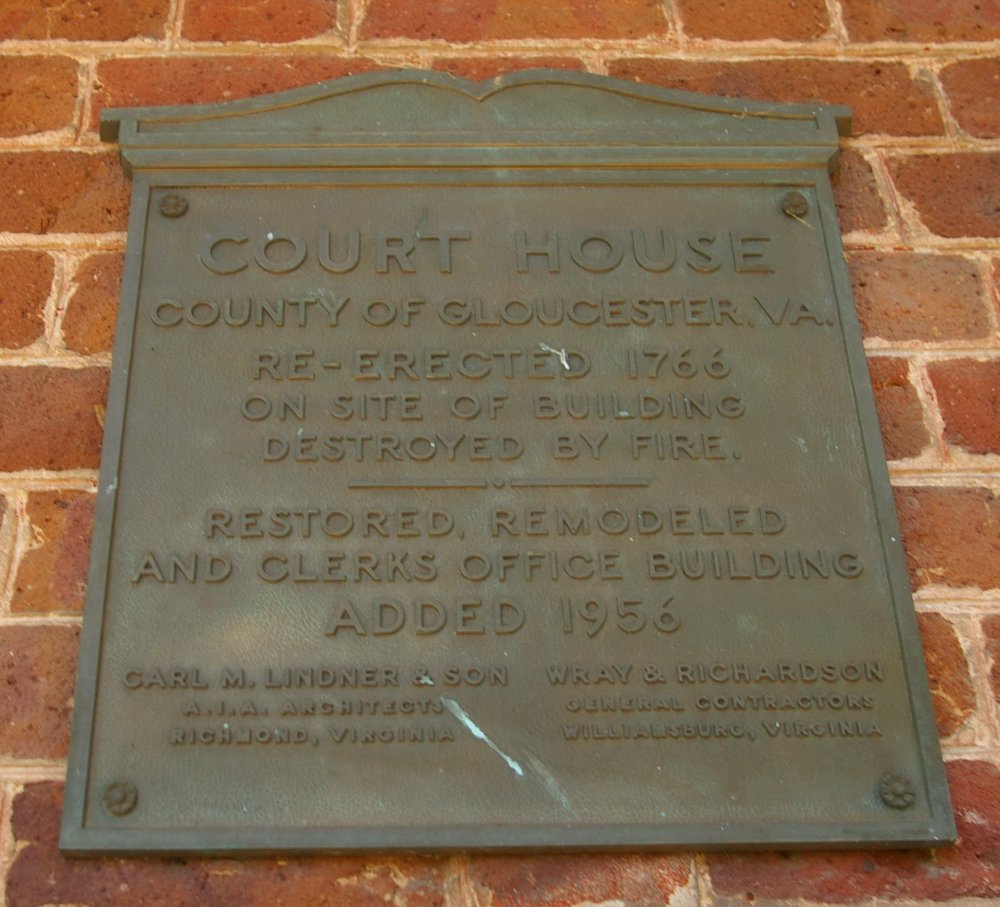
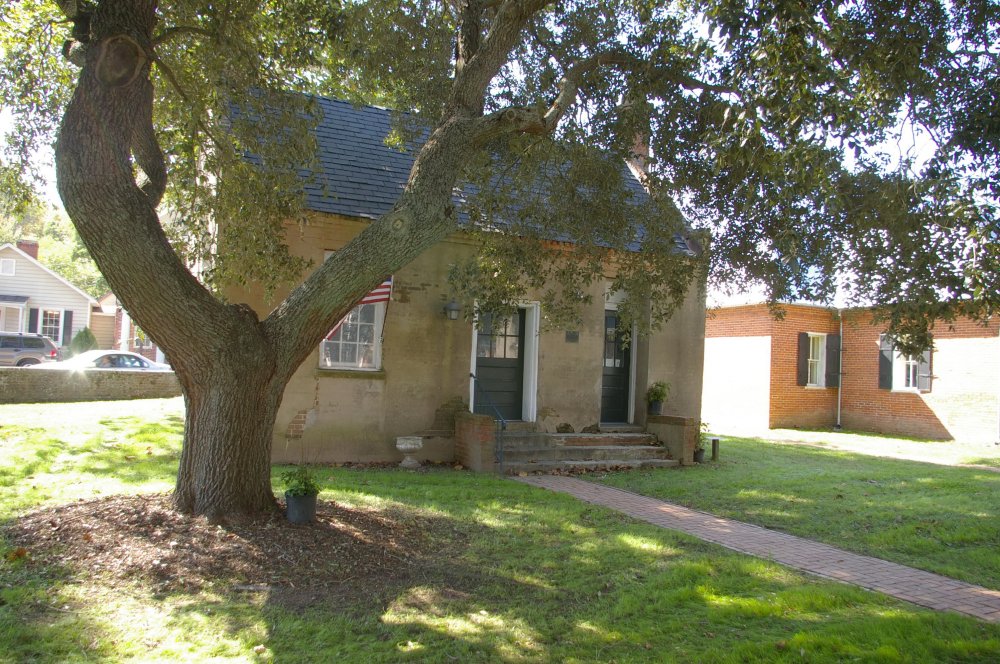
Clayton Building (1823) – Gloucester
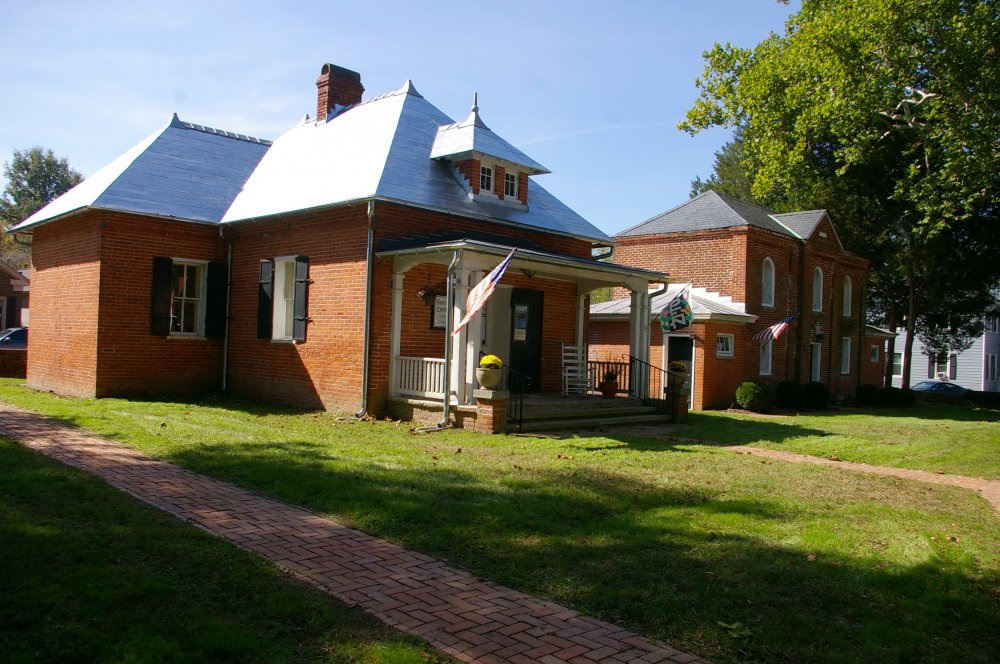
Roane Building (Clerk’s Office – 1896) – Gloucester
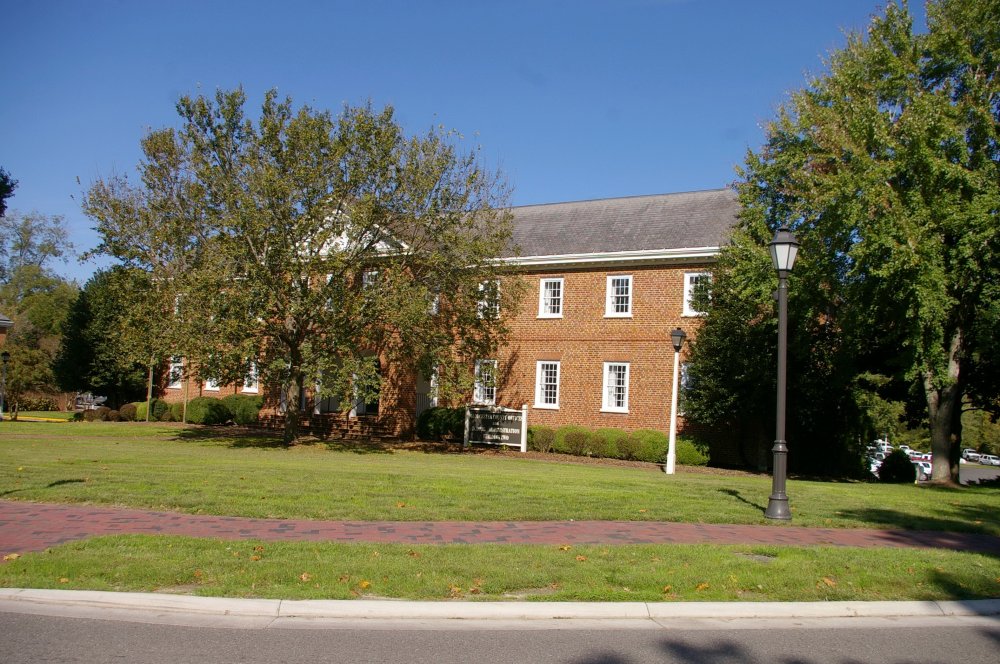
County Courts and Office Building – Gloucester
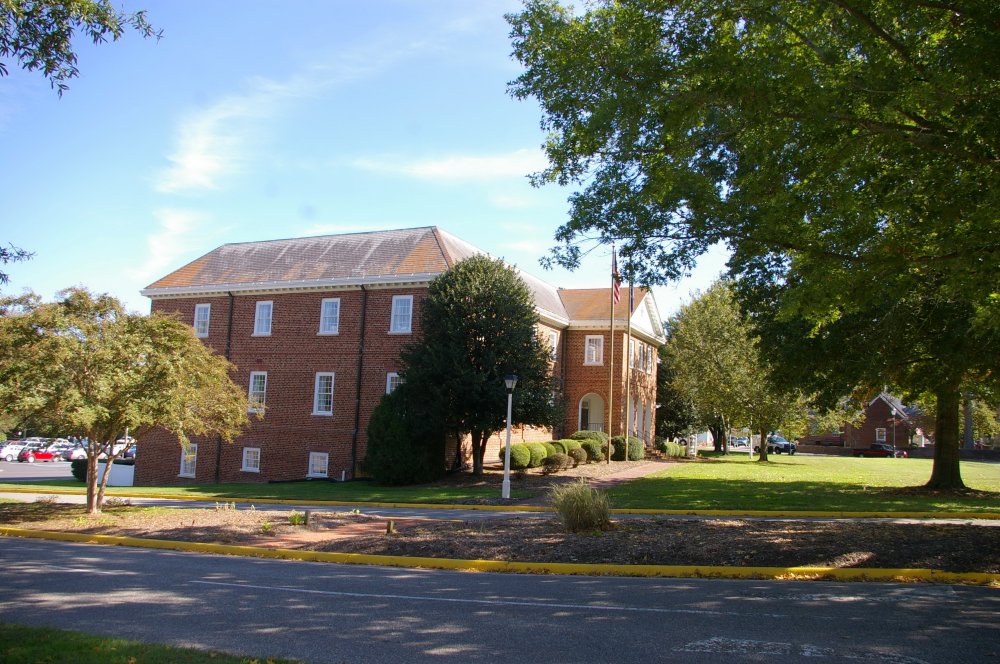
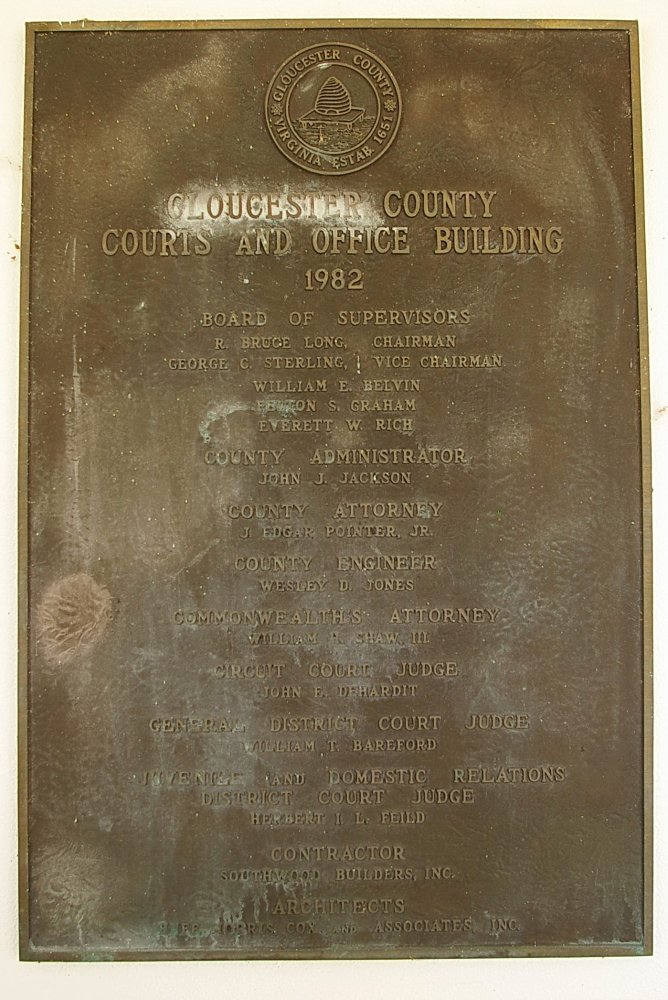
Photos taken 2013

