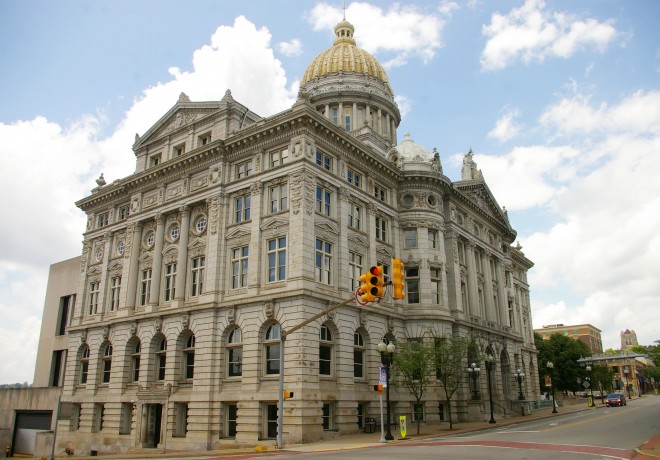Westmoreland County is named for the County of Westmoreland in England.
Surrounding County Courthouses:
N – Butler County, Armstrong County and Indiana County
E – Cambria County and Somerset County
S – Fayette County
W – Washington County and Allegheny County
Created: February 26, 1773 
County Seat:
Hannastown 1773 – 1782
Greensburg 1782 – present
County Courthouse – Greensburg
Location: 7 North Main Street / Lincoln Highway
Built: 1904 – 1906
Style: Beaux Arts
Architect: William Kauffman of Pittsburgh
Contractor: William Miller & Sons
Description: The building faces east and is a four story stone and concrete structure. The building is located on landscaped grounds in the center of Greensburg. The exterior walls are faced with a light gray granite from Maine. The small domes and main central dome are covered with ornamental gold and ivory terra cotta. The tympanum of the front pediment is marked by sculpture in granite representing Art and Industry under the protection of the Shield of the Nation. As a crown, also to be viewed from the main thoroughfare and facing east, are the three female figures symbolical of justice, the law, and the people. On the face of the two large cartouche, between the main entrance arches, is carved the seals of the Westmoreland County and the Commonwealth. Windows on the second story are elongated casement topped by triangular hoods except for the center windows which have a round arch hood. The fourth story is separated by a beltcourse, the central window areas under this story have carved stonework panels. On the north and south sides there is a central fifth story under the pediments. The roof edges and pediments are decorated with stone banisters and ornamental carving and figures. In the interior, the rotunda in the center was designed to extend up through four floors for reflecting light from four large semi-circular windows at the base of the dome. The walls of the public hall and rotunda were finished in English-veined Italian marble with colored inlaid panels; colored marble mosaic in ornamental designs finished the floors and ceiling. The grand stairway was constructed of marble, with bronze railings on other stairs and elevators. Saint Jago and San Domingo mahogany completed the first and second stories while quartered white oak was utilized for the remainder of the building. Along the south side is a four story addition was constructed in 1978. The architect was Roach Walfsh Letrich Bohn. On the northwest is the six story County Courthouse Annex constructed in 2007. The architect was Strada Architecture LLC and the contractor was Rycon Construction Inc.
History: The county was created in 1773 and Hanna’s Town was selected as the county seat. The court met in a tavern owned by Robert Hanna. In 1787, the county seat was moved to Greensburg. The first courthouse was a log structure on the corner of Main Street and Pittsburgh Street. The second courthouse was a two story brick structure built in 1801. The courthouse was demolished in 1854. The third courthouse was a two story cruciform structure designed by Samuel Sloan of Philadelphia and built by Bell and Arnold in 1954. The fourth and present courthouse was constructed in 1904 to 1906.
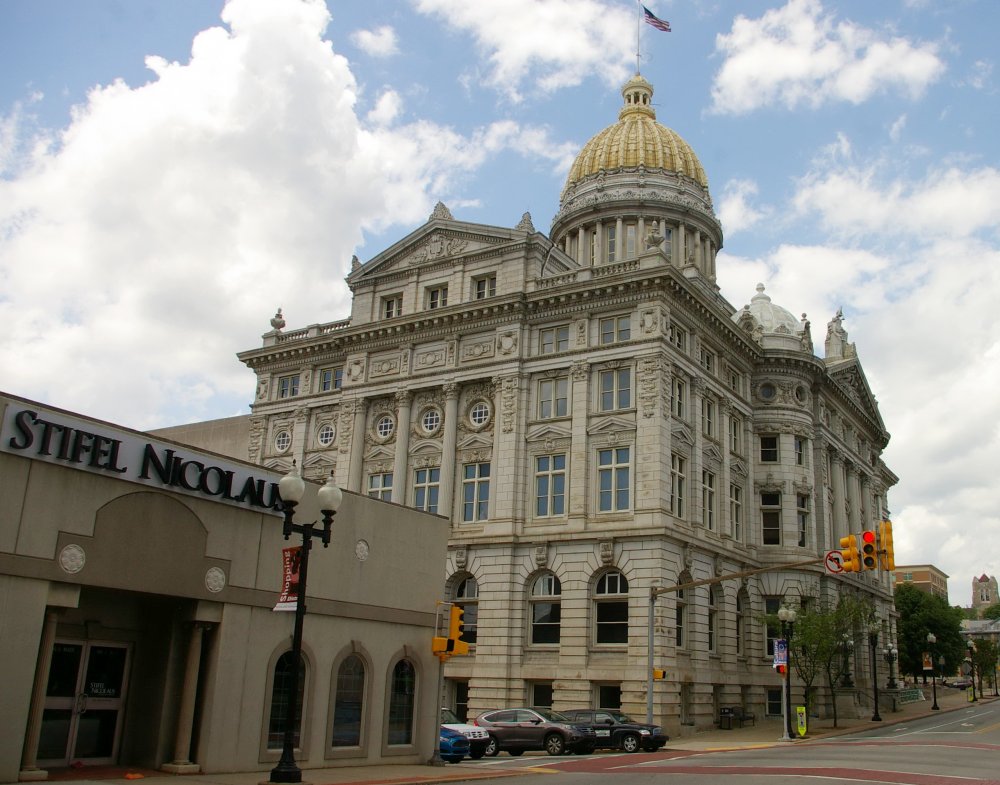
County Courthouse – Greensburg
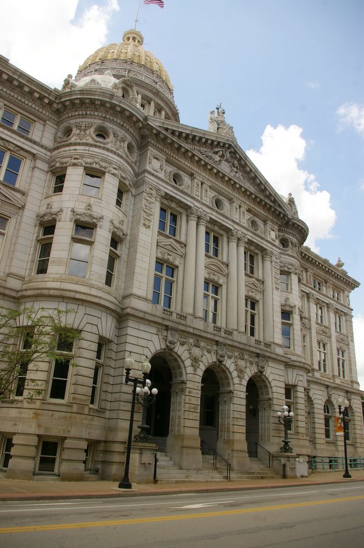
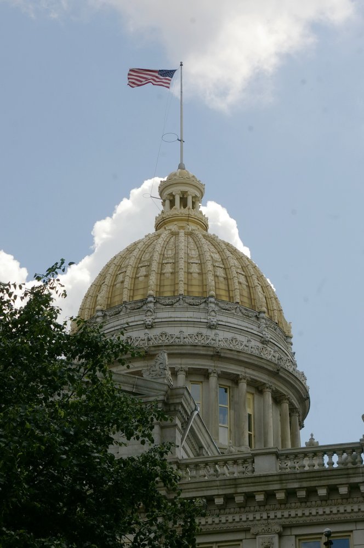
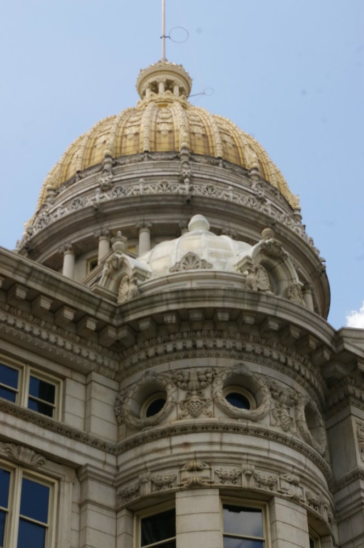
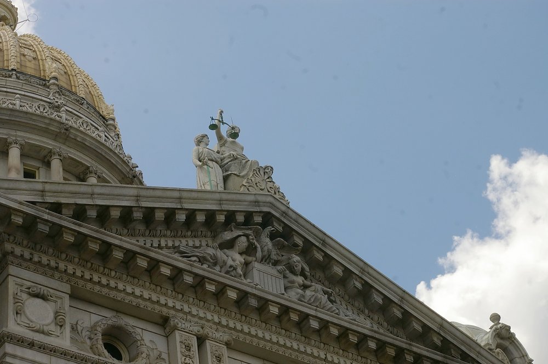
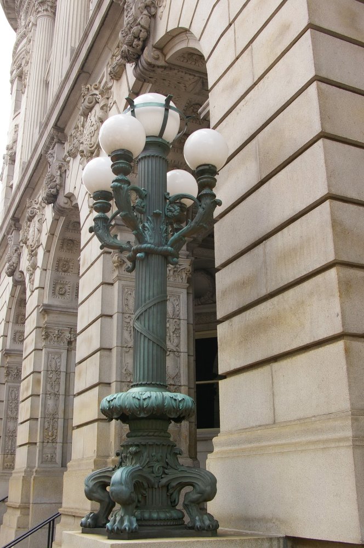
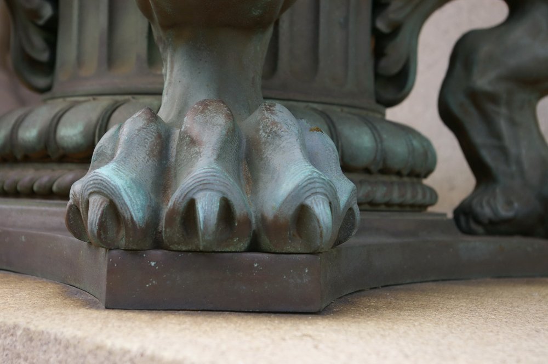
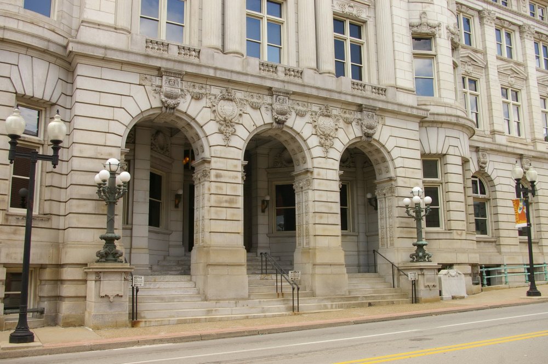
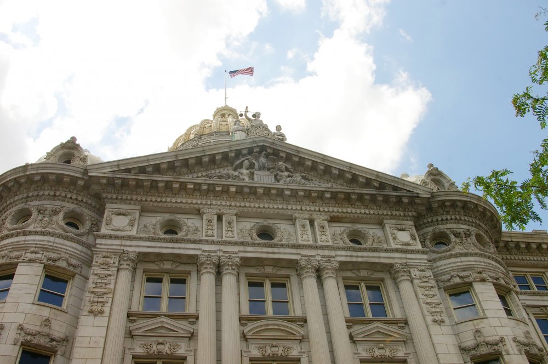
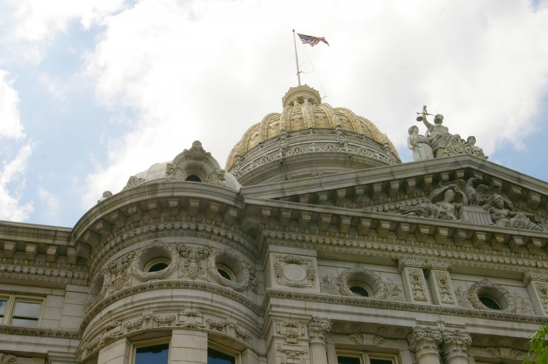
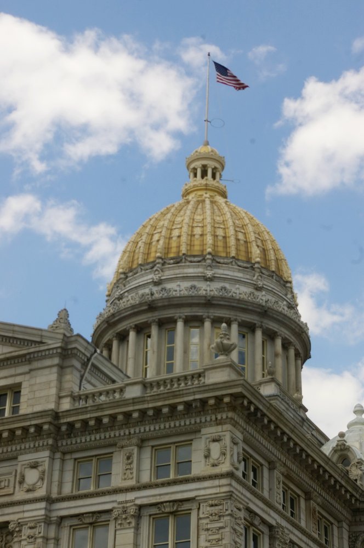
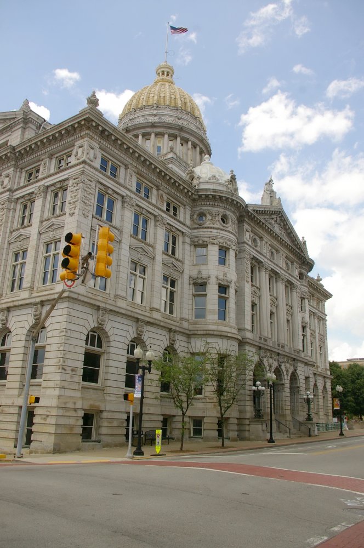
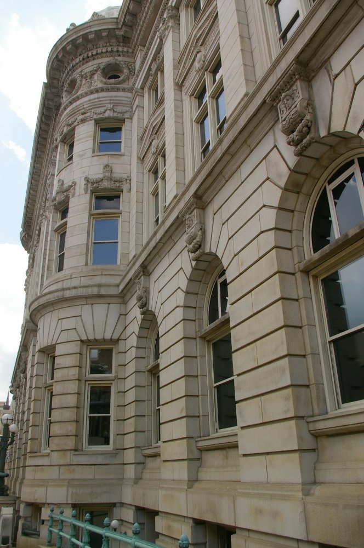
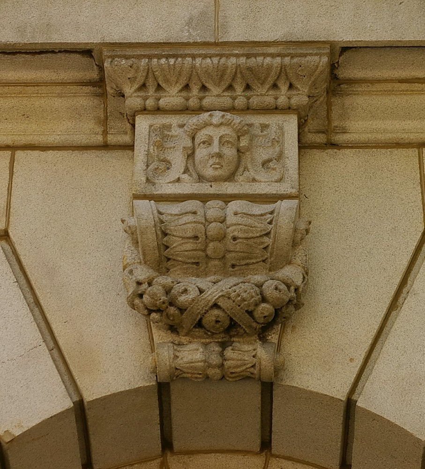
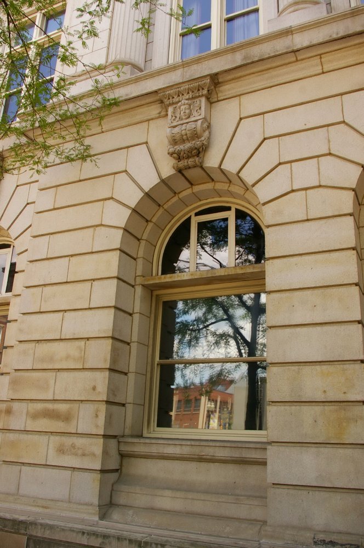
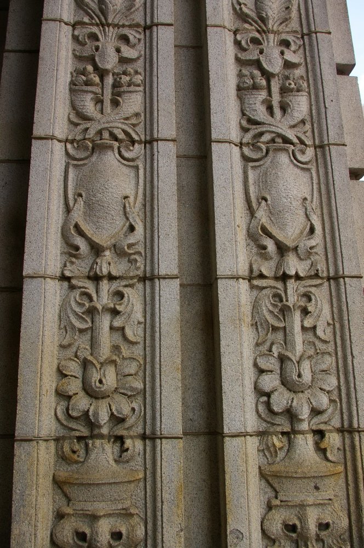
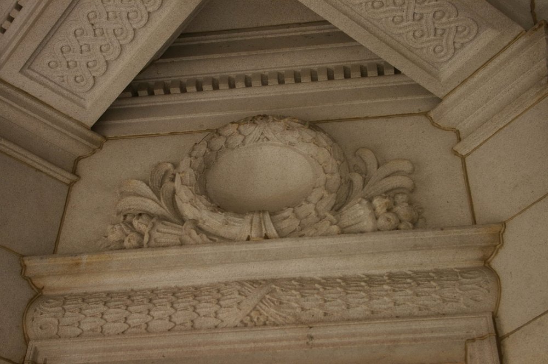
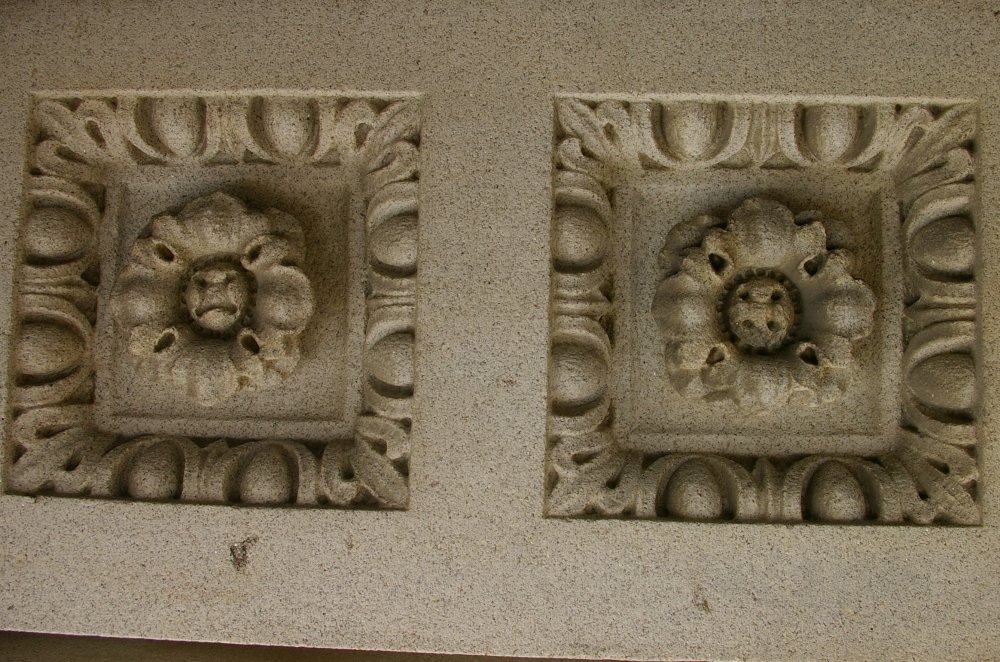
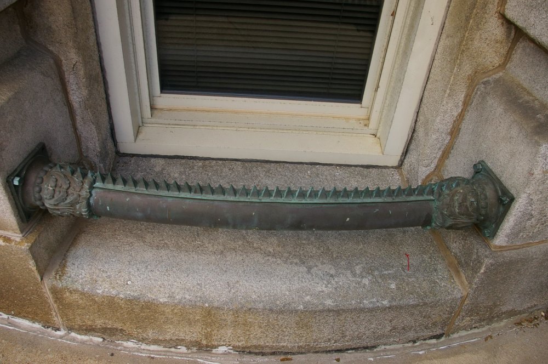
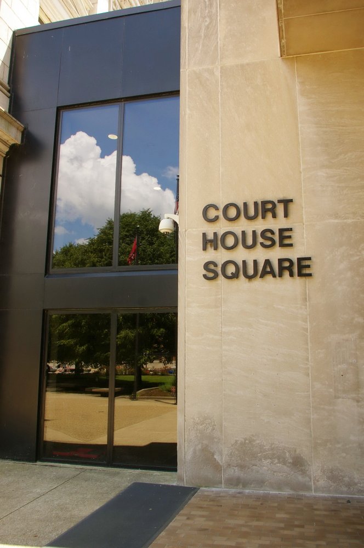
County Courthouse Addition – Greensburg
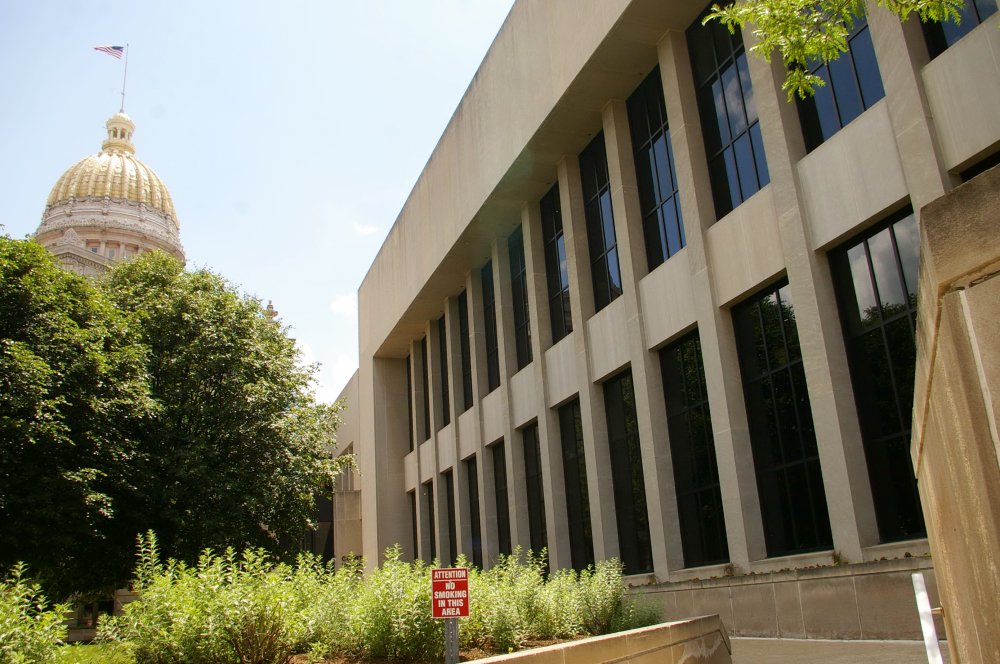
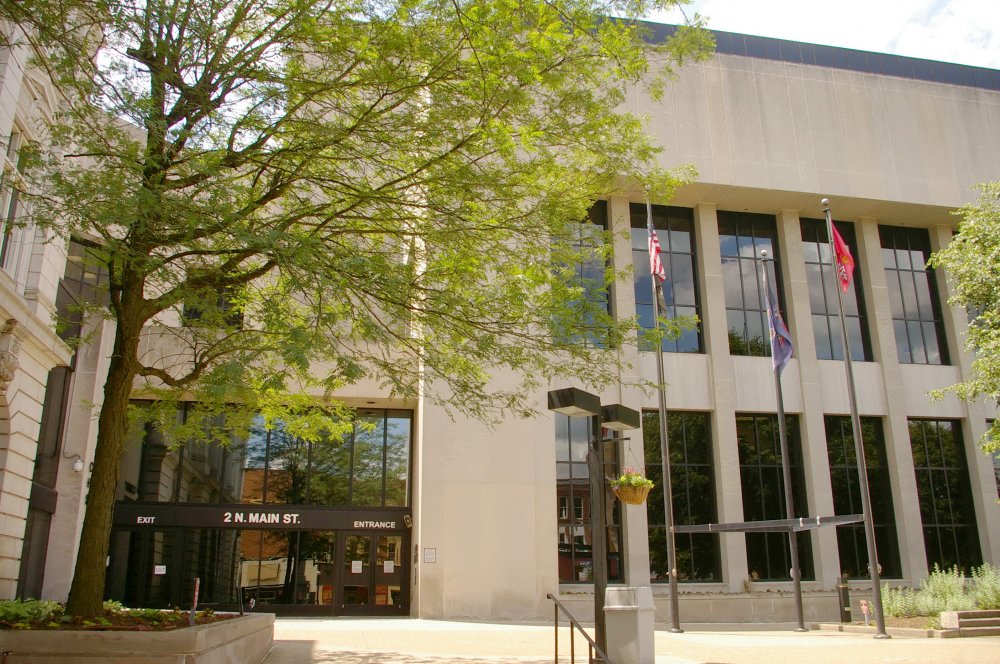
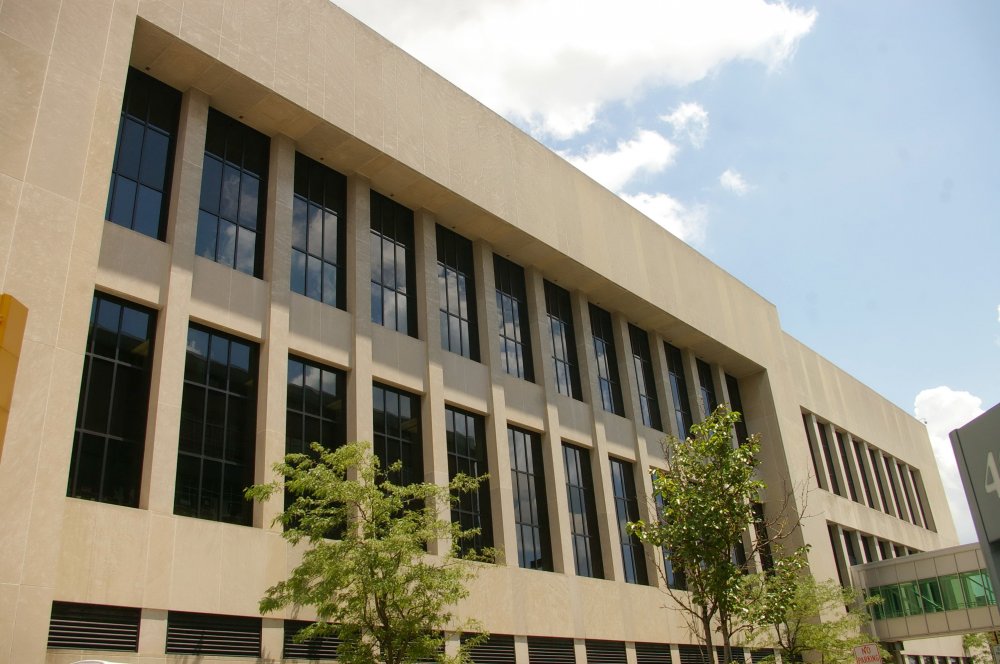
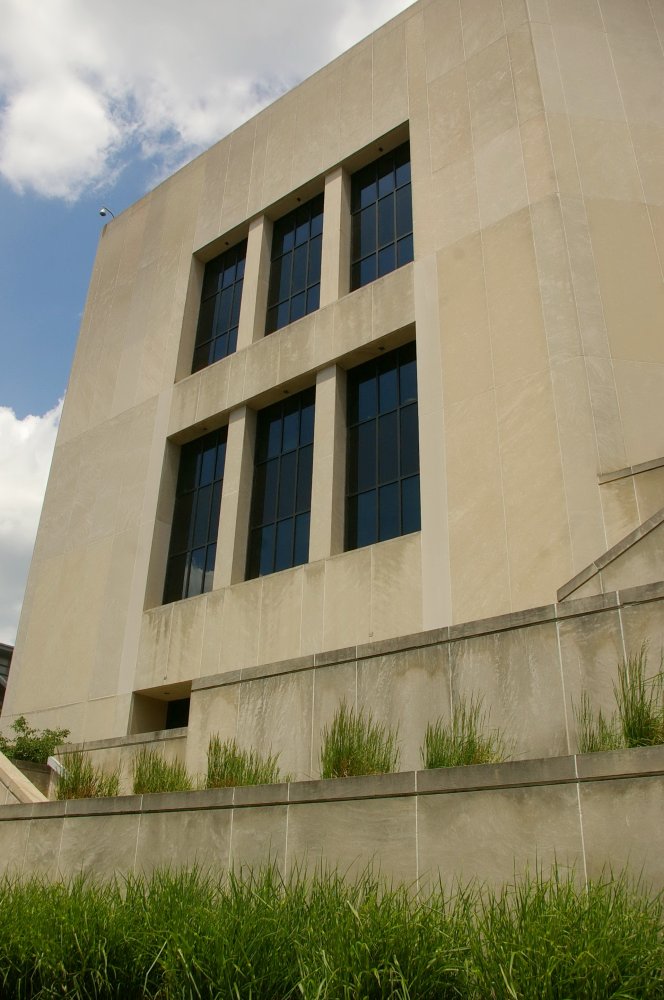
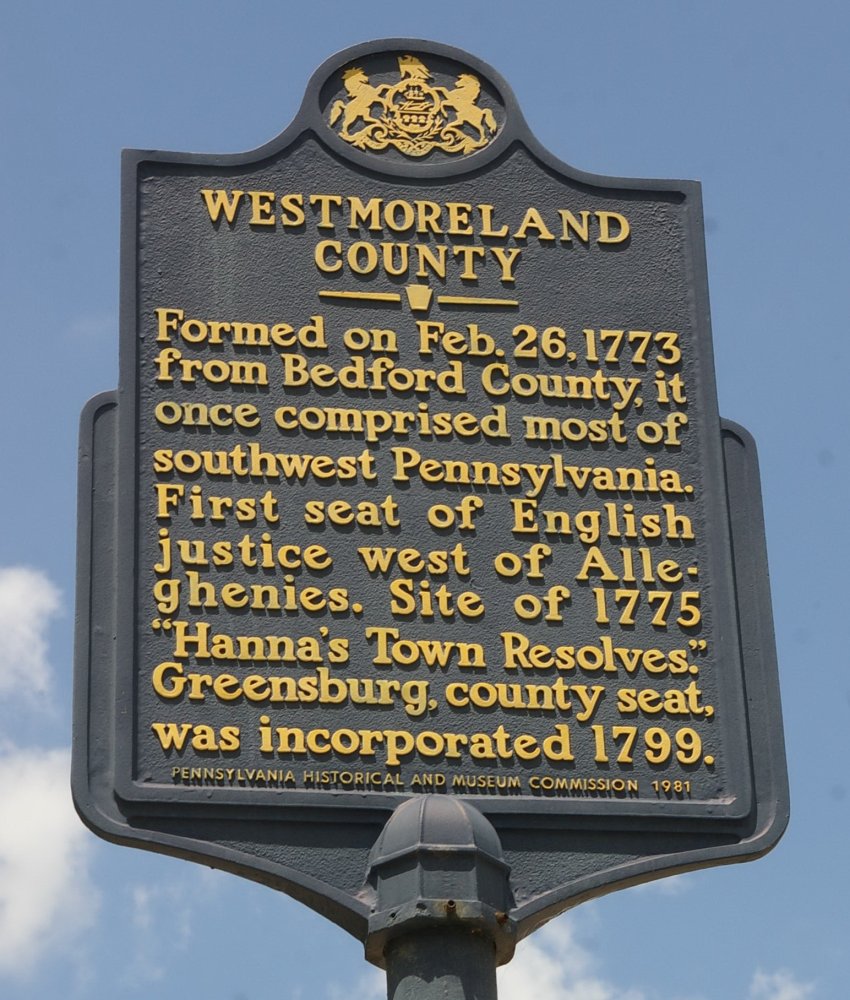
Photos taken 2015

