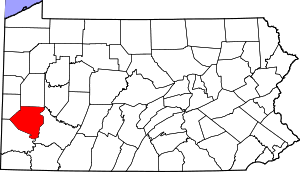Allegheny County is named for the Allegheny River.
Surrounding County Courthouses:
N – Butler County
W – Beaver County
Created: September 24, 1788 
County Seat:
Pittsburgh 1788 – present
County Courthouse – Pittsburgh
Location: 415 Grant Street / 5th Avenue
Built: 1886 – 1888
Style: Richardsonian Romanesque
Architect: Henry Hobson Richardson and Shepley, Rutan and Coolidge
Contractor: Norcross Brothers and Booth and Flinn.
Description: The building faces northwest and is a four story brown colored stone structure. The building is located in the center of Pittsburgh. The building is built around an interior courtyard. A tower rises five stories from the courtyard’s open side. The entire complex was built of large rusticated blocks of granite, with the entrance ways and windows topped with wide arches. The northwest and southwest corners have large square towers with steep roofs. The roof is steep with dormers placed at all the corners. On the southeast is the Old County Jail designed by Henry Hobson Richardson and constructed by Norcross Brothers in 1884 to 1886 which is connected to the courthouse by a second story bridge. The Old County Jail houses the Family Court.
History: The county was created in 1788 and Pittsburgh was selected as the county seat. The court first met in a tavern. The first courthouse was a frame built on Market Square in 1794. The second courthouse was a brick structure built in 1799. The third courthouse was a Greek Revival structure designed by John Chislett and built in 1836 to 1842. The courthouse burned in 1882. The fourth and present courthouse was constructed in 1884 to 1888.
City-County Building – Pittsburgh

Location: 415 Grant Street / 5th Avenue
Built: 1915 – 1917
Style: Neo-Classical
Architect: Henry Hornbostel
Contractor: James L Stewart
Description: The building faces northwest and is a seven story gray colored stone and concrete structure. The building is located in the center of Pittsburgh on the south side of the courthouse. The building is built around an interior courtyard. The west front has three large arches rising to the third story. The main hall is surrounded by gilded classical columns 47 feet high, supporting a vaulted ceiling of Gustavino terra cotta tile. Architectural sculpture on the building was created by Charles Keck. On the seventh floor of the building is a massive mural completed in 1940 entitled “Justice” by award winning artist Harry Scheuch. The building is named as the City-County Building.

County Courthouse – Pittsburgh












City-County Building – Pittsburgh



Photos taken 2015

