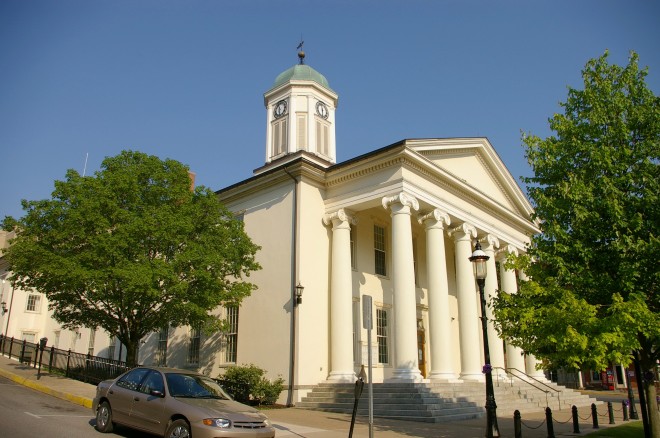Centre County is named for Centre Furnace which was owned by Samuel Miles and John Patton.
Surrounding County Courthouses:
N – Clinton County
E – Union County
S – Miflin County, Huntingdon County and Blair County
Created: February 11, 1800 
County Seat:
Bellefonte 1800 – present
County Courthouse – Bellefonte
Location: 108 South Allegheny Street / High Street
Built: 1854 – 1855
Style: Greek Revival
Architect: George W Tate of Bellefonte.
Contractor: George W Tate of Bellefonte.
Description: The building faces west and is a two story white colored brick, stone and white stucco structure. The building is located on landscaped grounds in the center of Bellefonte. The west front of the rectangular shaped building has a large portico with eight columns rising to a wide pediment. The rear of the building which was extended by 90 feet, is set into the hillside. On the roof is a high octagonal cupola with green colored dome. In the interior, the foyer displays a double staircase leading to the second floor and the upper lobby with three arched glassed doors flanked by Corinthian pilasters leading to the courtroom. The courtroom has an elaborate ceiling focusing on a circular, sculptural medallion of leaves, fretwork, and central foliate medallion. From this hangs the central electric fixture. A consistent decor of sculpted borders and medallions has been applied to the ceiling. Most of this is painted golden. The judge’s bench is articulated with a row of dentils. A law library lies beyond the courtroom, to the rear, and possesses a variation on the sculpted ceiling design. The theme here is cornucopia. The floors, wainscotting, and stairways are done in white colored marble, with black colored marble borders on the floors. The “newel”, at either stairway, consists of a segment of fluted marble column surmounted by brass fixtures, or standards, of proto-Deco character and spherical glass globes. The handrail is supported by ironwork in an arch and plume (though foliate) design and is painted golden. In 1909, an extension was added on the east side of the building and completed in 1911. The architect was Newman and Harris of Philadelphia. An addition was added on the east side in 1963 to 1964.
See: National Register of Historic Places – Centre County Courthouse
History: The county was created in 1800 and Bellefonte was selected as the county seat. The first courthouse was two story limestone structure built in 1805 to 1806. The architect and contractor were local tradesmen. In 1811, two brick wings were added on the east side of the building. In 1835, the west portico was added. The architect was Dr. William Harris of Bellefonte. The second and present courthouse was constructed in 1854 to 1855 when the entire structure of the previous courthouse behind the portico and front facade was torn down. The cost of the reconstruction was $9,528.
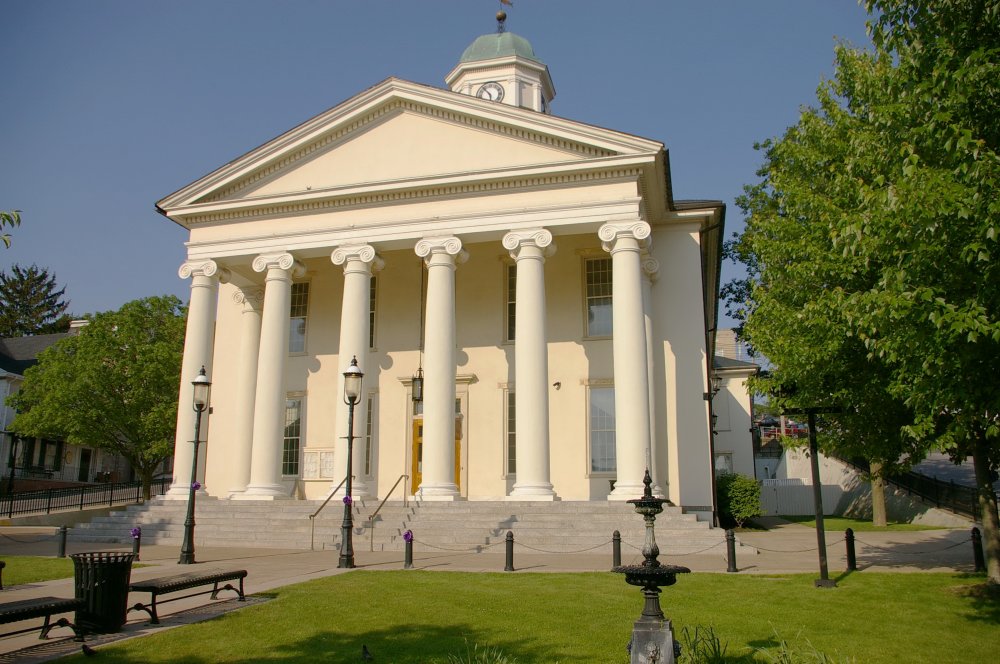
County Courthouse -
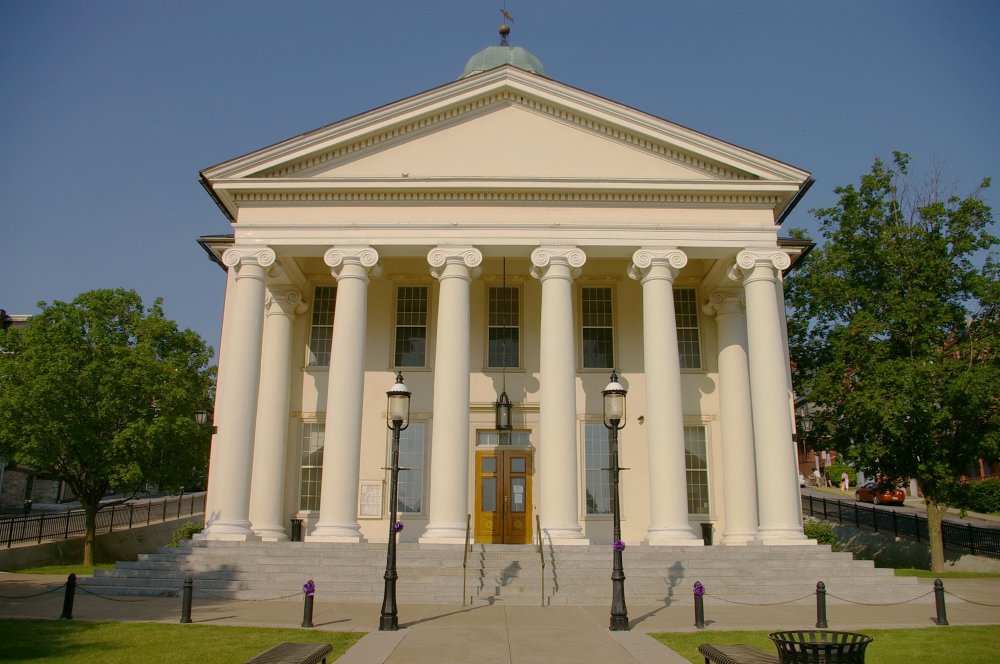
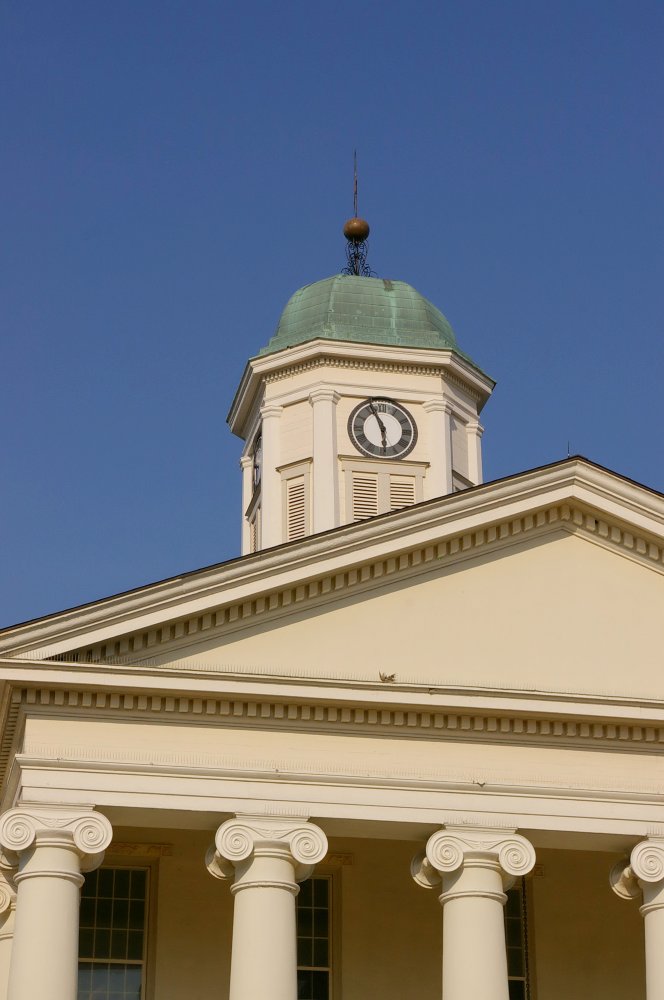
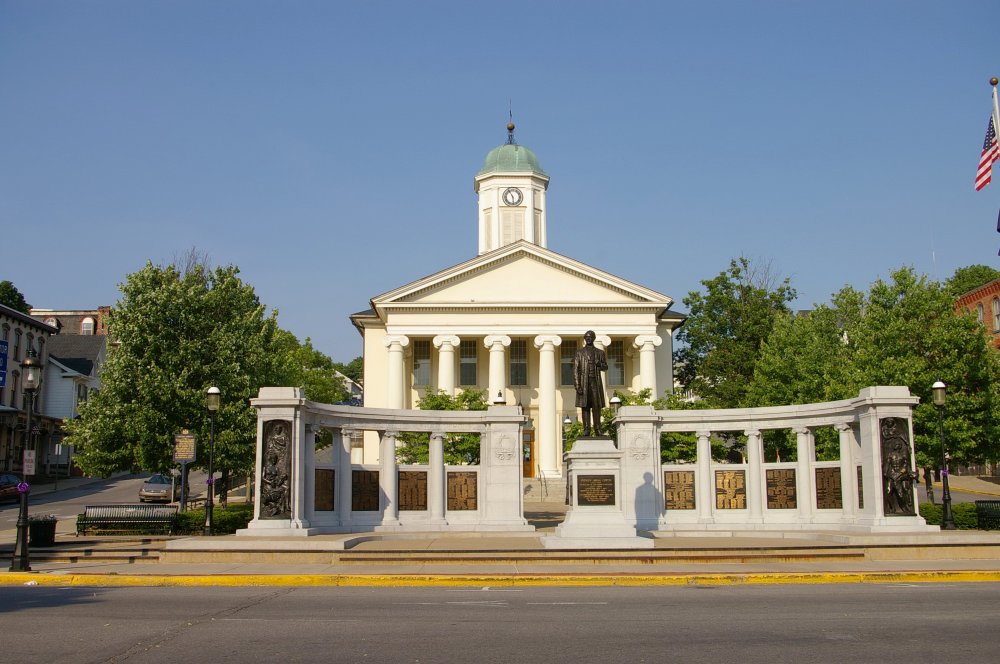
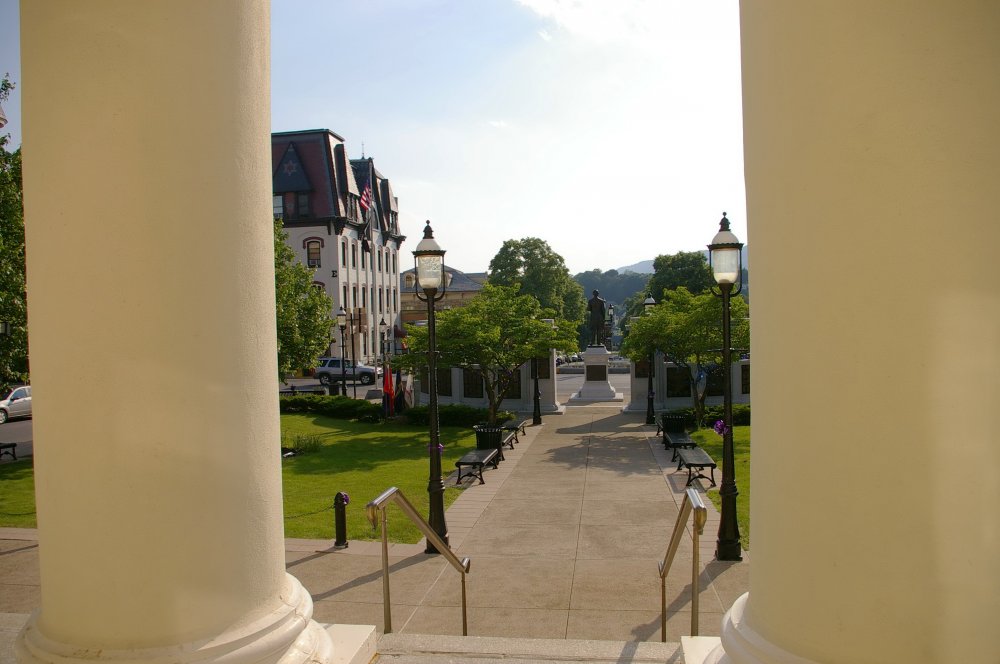
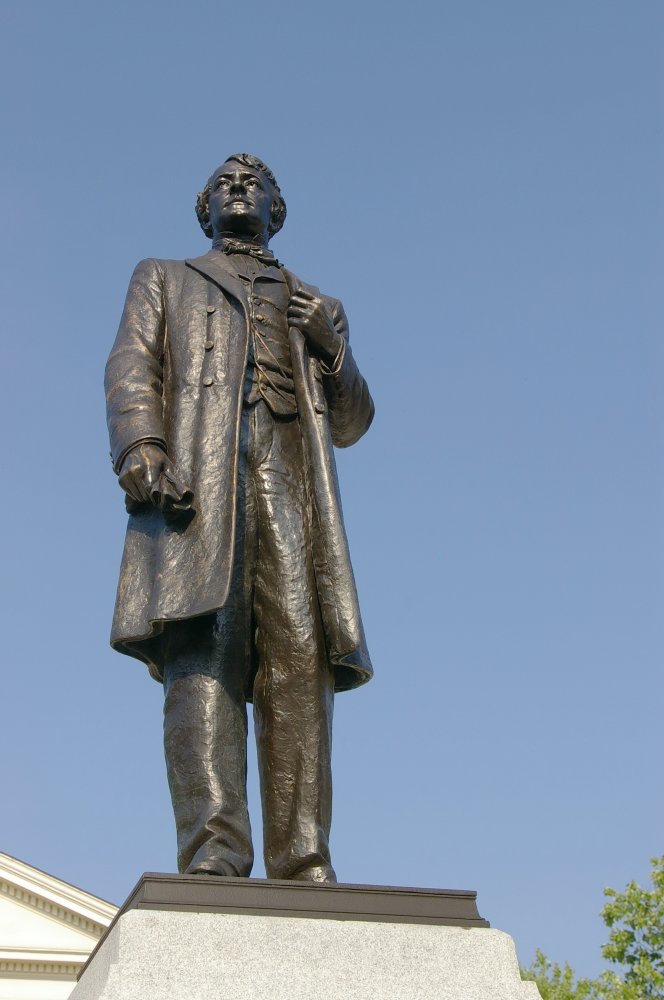
Statue of Andew Gregg Curtin
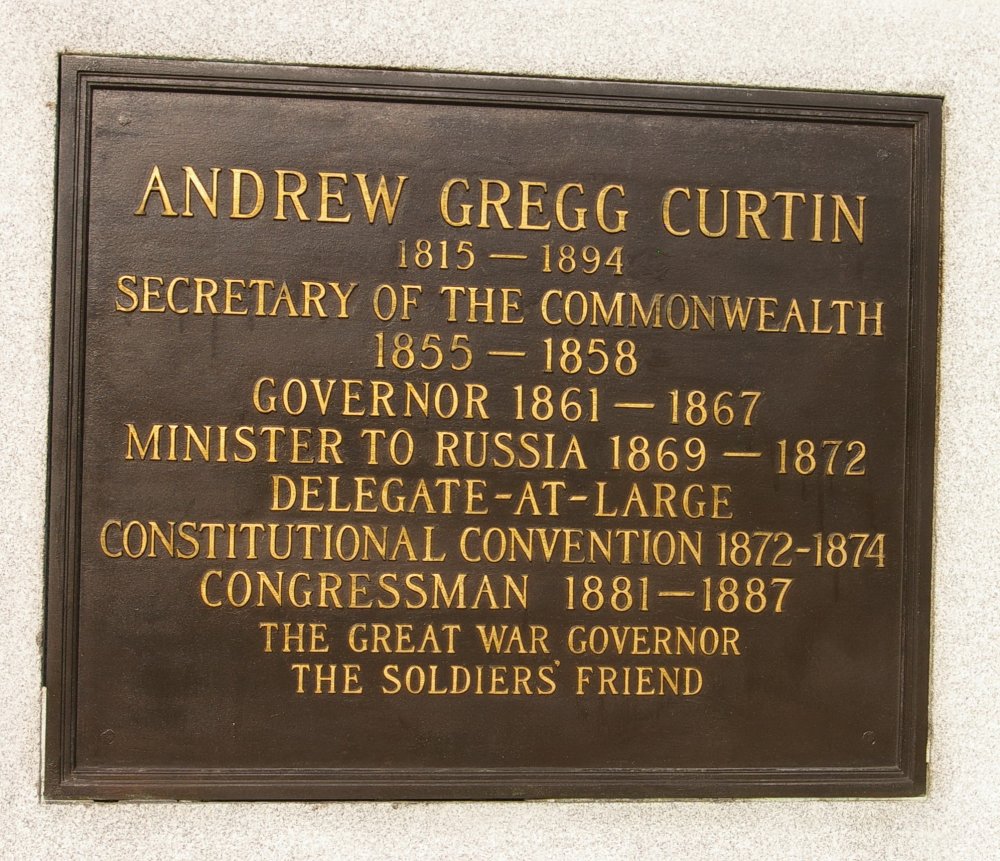
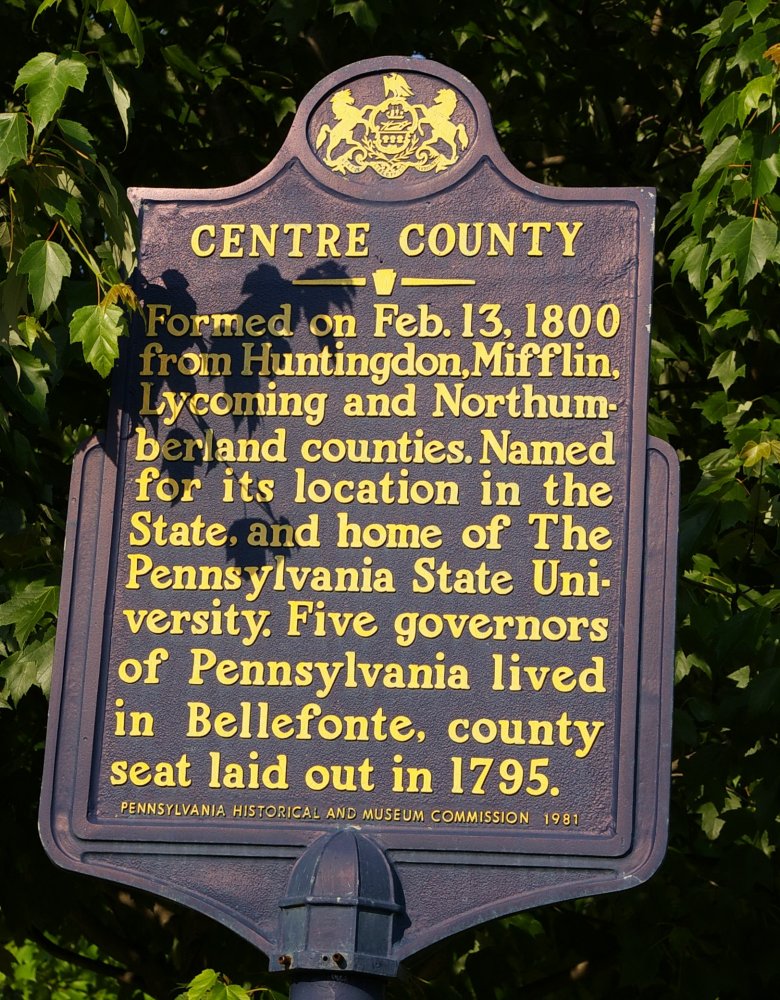
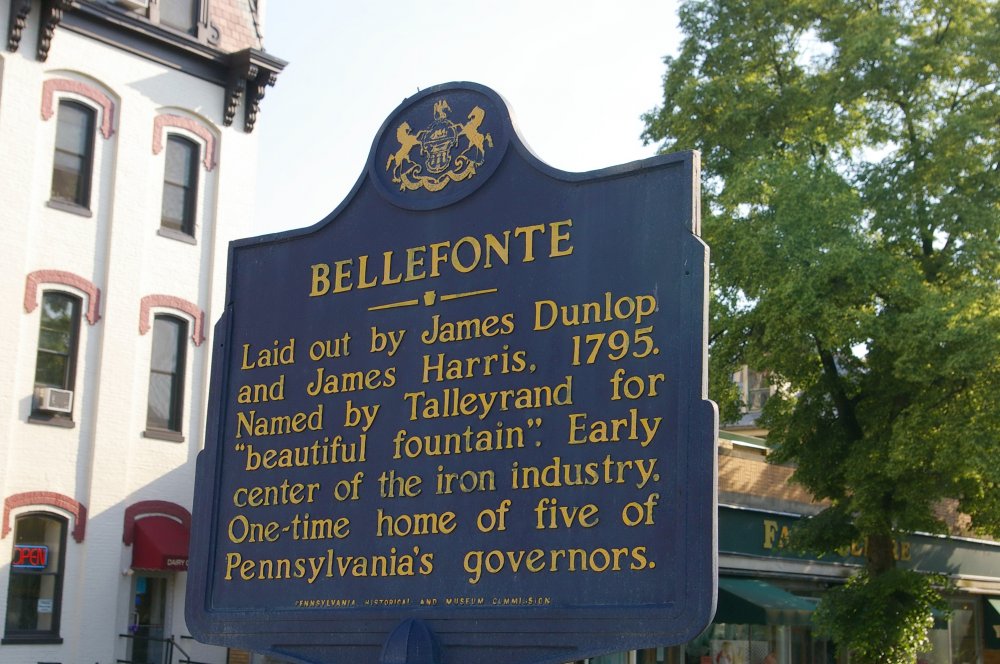
Photos taken 2011

