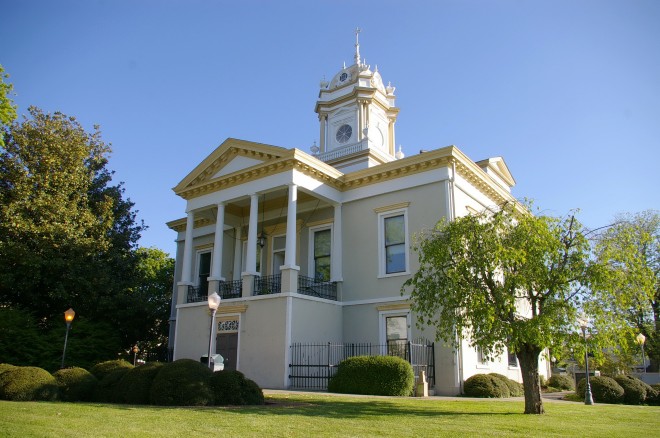Burke County is named for Thomas Burke, who was a member of the Continental Congress and governor of North Carolina.
Surrounding County Courthouses:
N – Avery County and Caldwell County
E – Caldwell County, Catawba County and Lincoln County
S – Cleveland County and Rutherford County
W – McDowell County
Created: April 7, 1777 
County Seat:
Morganton 1777 – present
Old County Courthouse – Morganton
Location: South Green Street / East Union Street
Built: 1834 – 1835
Style: Classical Revival
Architect: James Binnie
Contractor: James Binnie
Description: The building faces southwest and is a two story buff colored brick structure. The building is located on the spacious landscaped grounds of the Courthouse Square in the center of Morganton to the west of the courthouse and is constructed with locally cut stone. The southwest front has a portico on the second story with four thin Roman Doric columns rising to a pediment. On the center of the roof is a large cupola. In the interior, the building was originally a crucifix plan with four entrance. The walls are plaster over native stone. The floors are native stone and the ceilings are molded metal. The courtroom is located on the first story and the spectator gallery is on the second story. The building was remodeled in 1901. The architect was Frank Milburn. The building now houses a museum.
See: National Register of Historic Places – Burke County Courthouse
Note: From 1848 to 1861, the North Carolina Supreme Court held its August sessions in Morganton as the climate was better than in Raleigh.
County Courthouse – Morganton
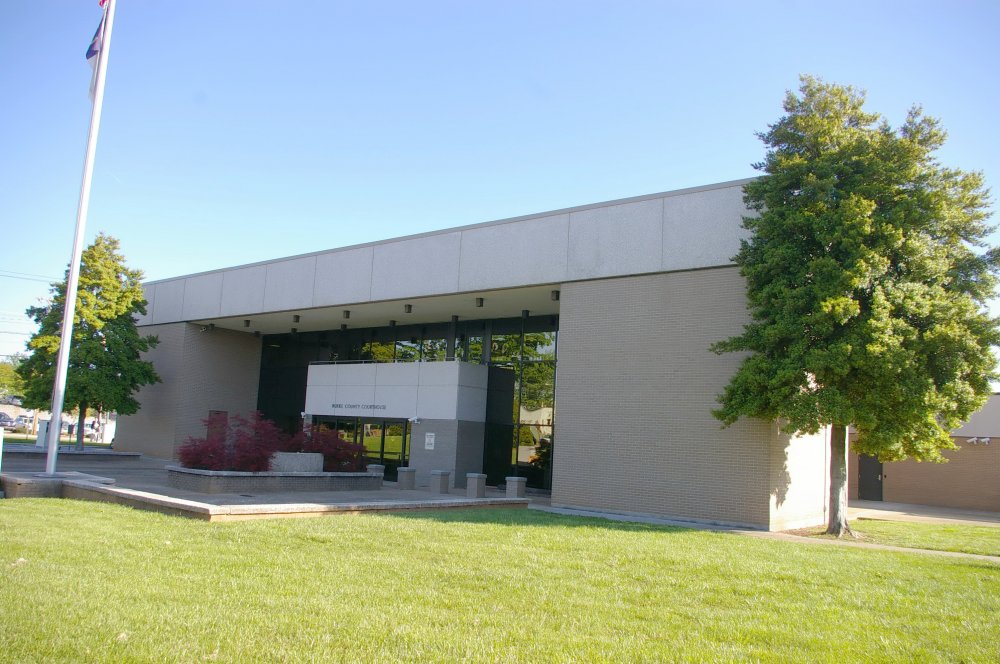
Location: 1 South Green Street / East Meeting Street
Built: 1975 – 1976
Style: Modern
Architect: J T Pegram of Statesville
Contractor: C & L Construction
Description: The building faces southwest and is a one story buff colored brick, concrete and glass structure. The building is located on landscaped grounds in the center of Morganton. The southwest front has a recessed center section with glass wall and projecting central entrance with glass doors. A wide concrete band runs below the flat roof line. The building descends a slope on the northeast side. The building houses the County Superior Court and County District Court of the 25th Judicial District.
See: The architect, J T Pegram of Statesville, also designed the courthouse in Iredell County.
See: The 25th Judicial District includes Caldwell County and Catawba County.
History: The county was created in 1777 and Morganton was selected as the county seat. The first courthouse was built shortly after 1777 in Morganton. The second courthouse was constructed in 1834 to 1835 at a cost of $15,000 and is still standing. The third and present courthouse was constructed in 1975 to 1975.
County Administration Building – Morganton
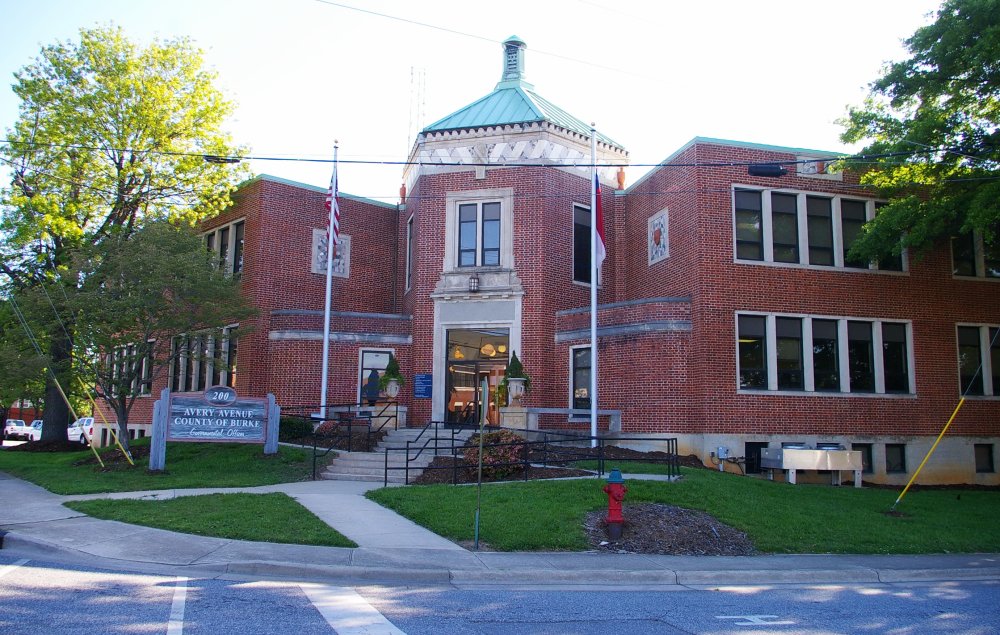
Location: 200 Avery Street / Bouchelle Street
Built: 1923 – 1924
Style: School
Architect: Charles Christian Hook of Charlotte
Contractor: Unknown
Description: The building faces west and is a two story red colored brick and concrete School style structure. The building is located on landscaped grounds in the center of Morganton to the north of the courthouse. An unusual polygonal center section features a pyramidal roof covered in mission tile and topped by a small belfry. This section is flanked by symmetrical flat roofed wings. Ornamentation on the building is highly eclectic and difficult to categorize. The bands of windows in the wings are topped by centered panels of multi-colored mosaics and terra cotta heraldic symbols. Larger versions of those panels decorate the ends of the wings nearest the center section. Terra cotta urns punctuate the corners of the wing roofs. The building was used as a school until 1957 when it was converted to the Burke County Administration Building.
Note: The building is Morganton’s oldest remaining, intact educational building.
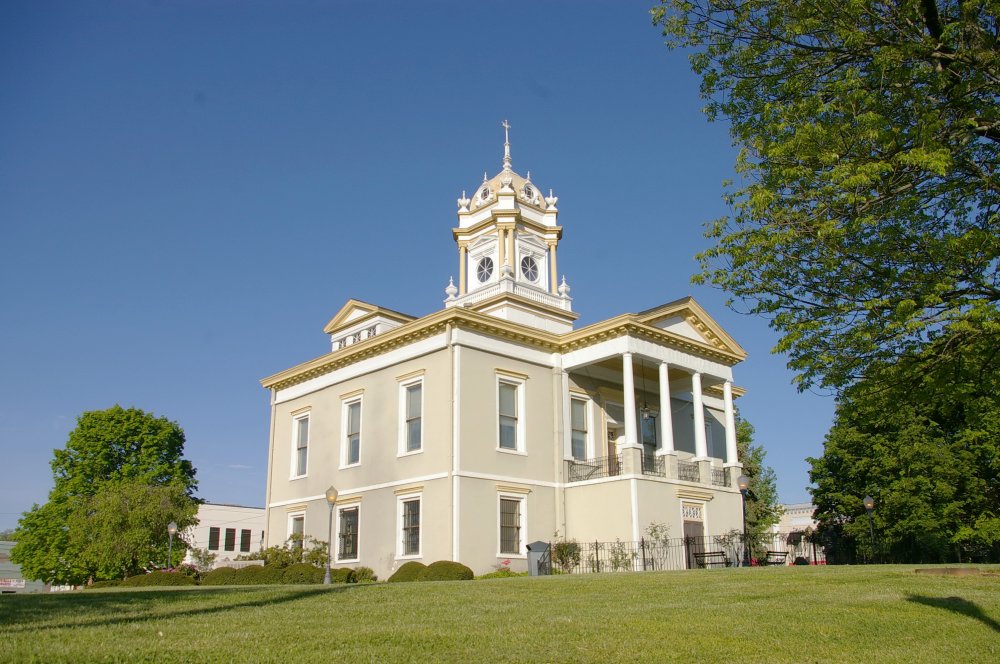
Old County Courthouse – Morganton
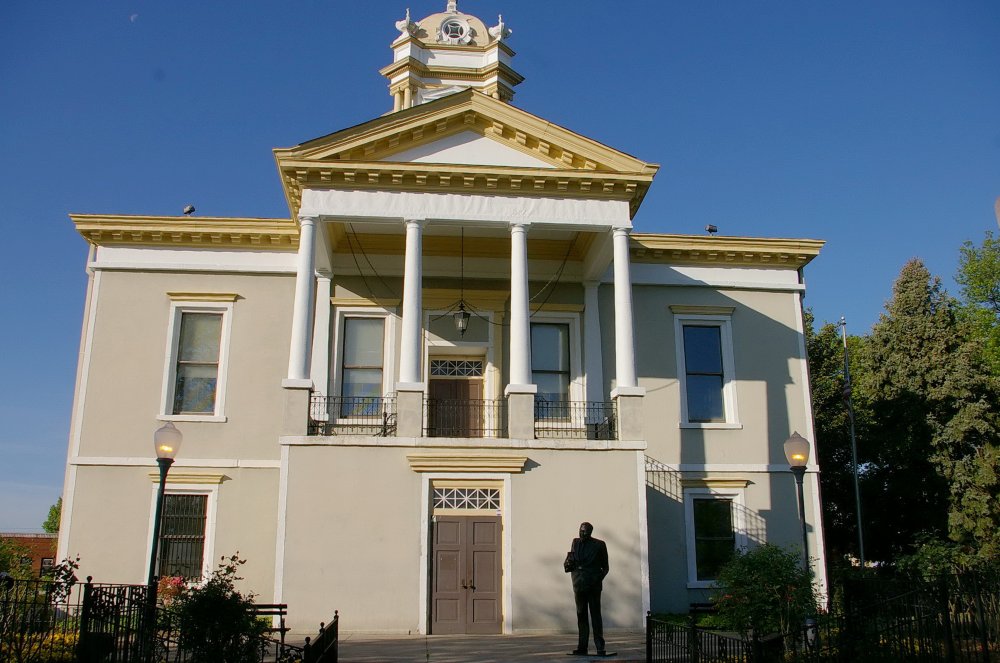
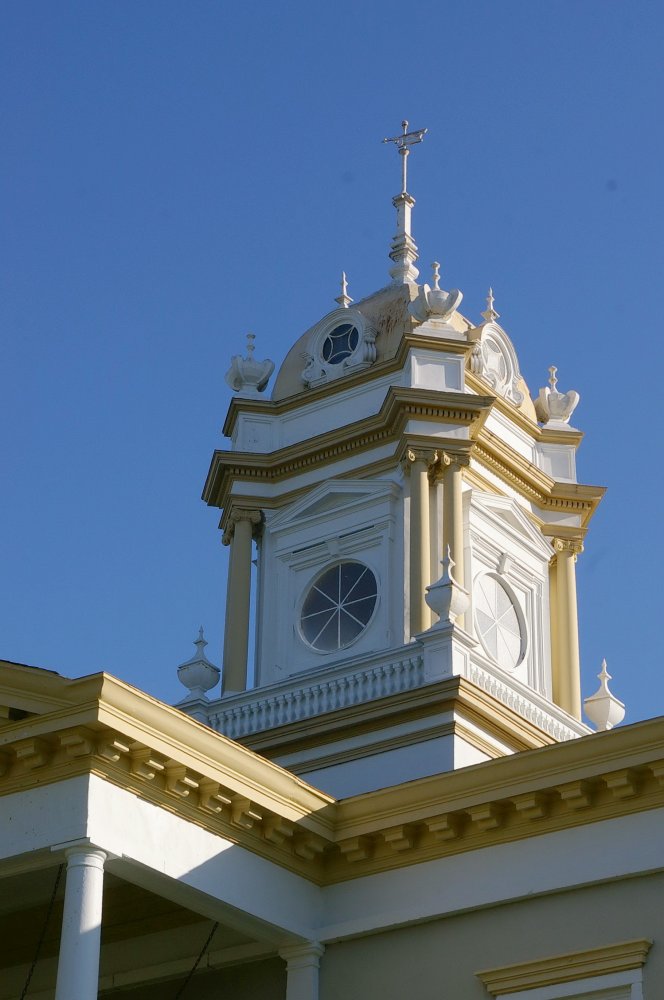
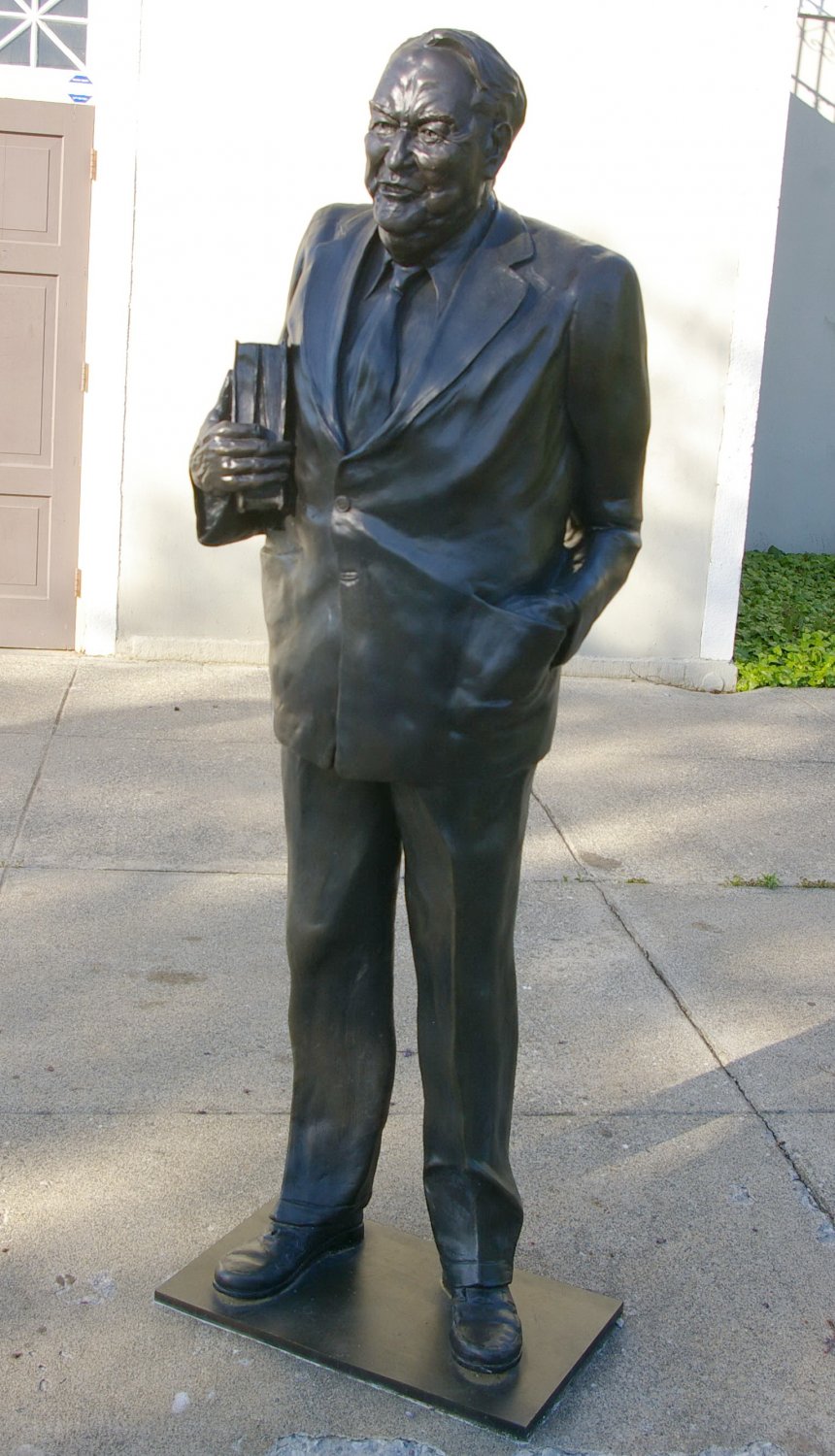
Statue of Senator Sam T Ervin
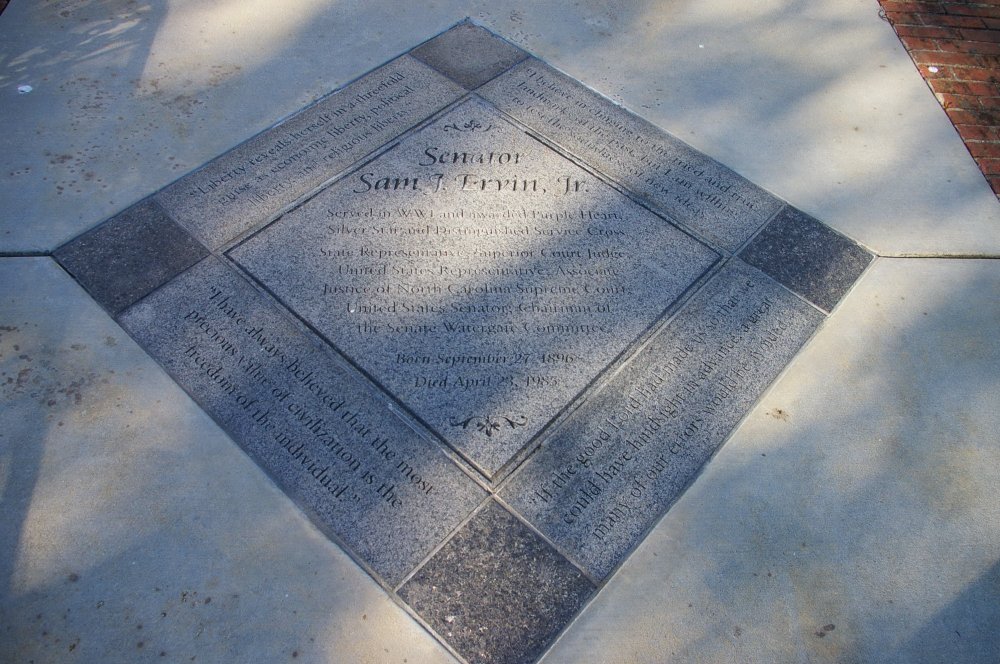
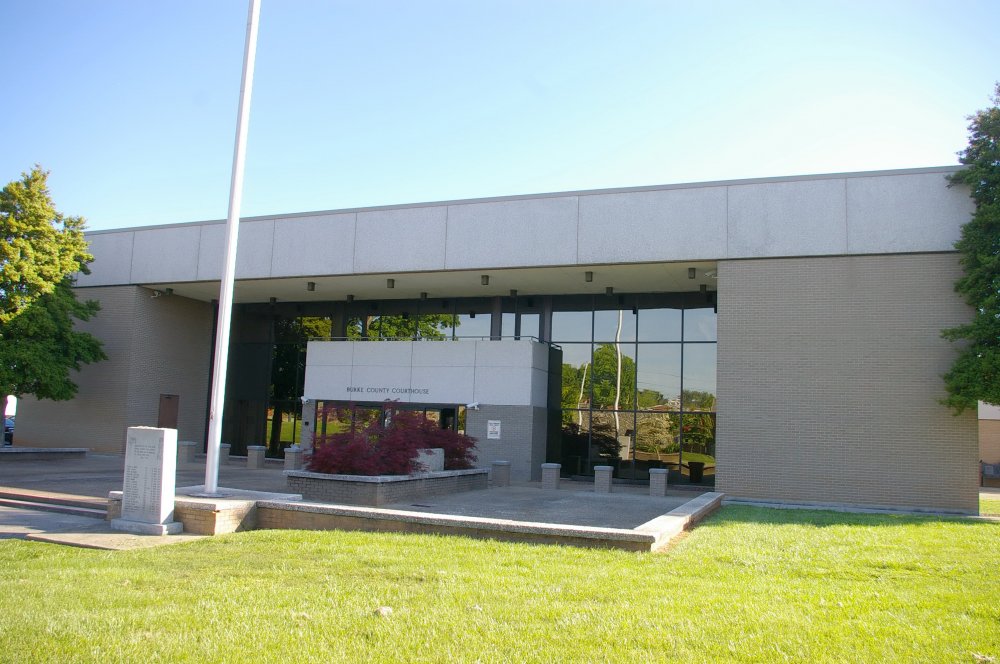
County Courthouse – Morganton
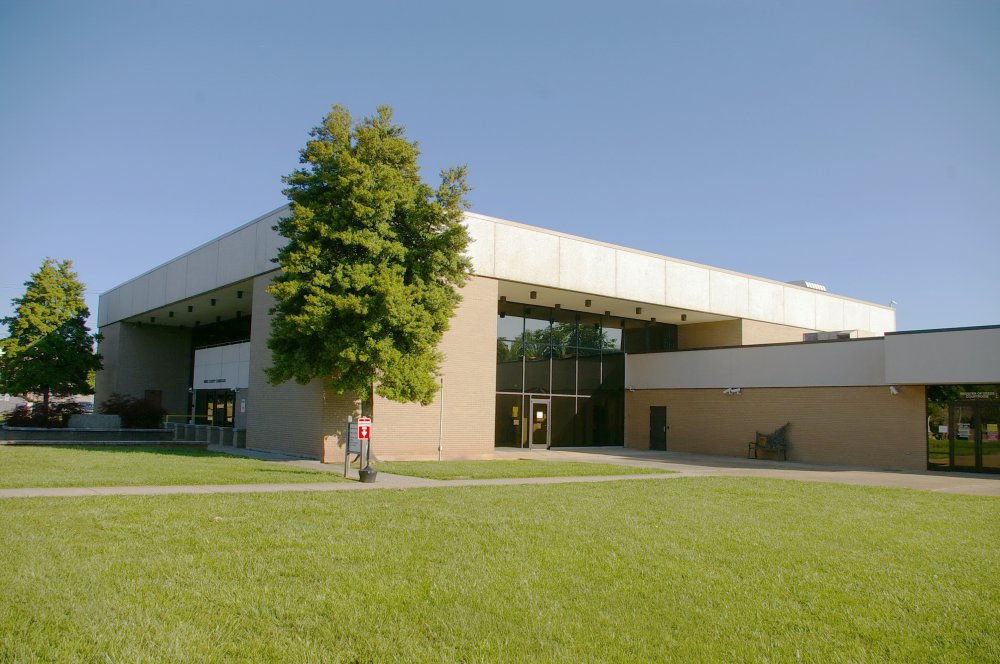
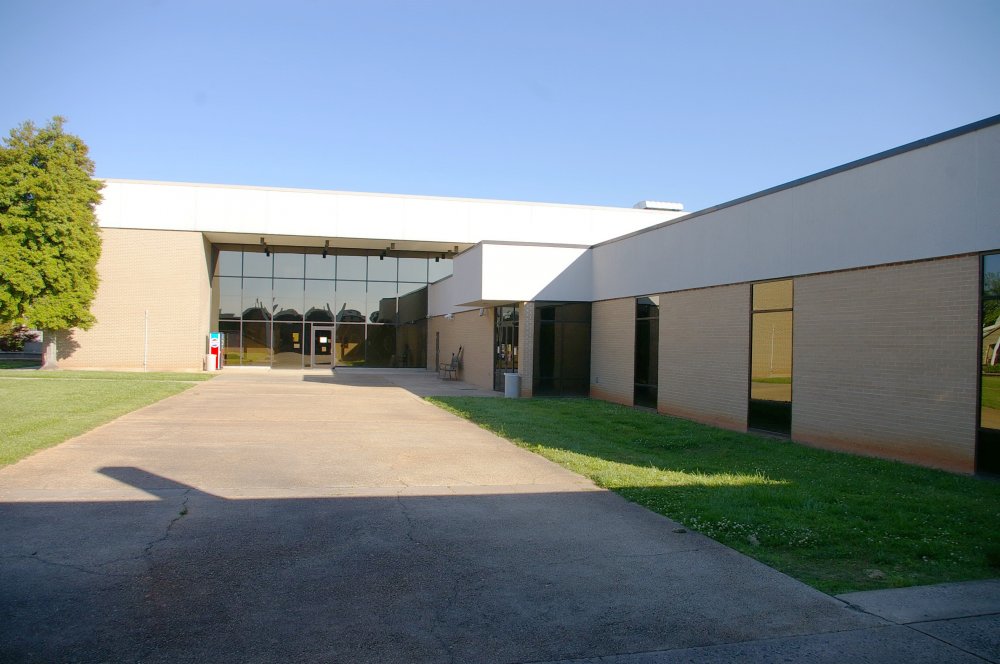
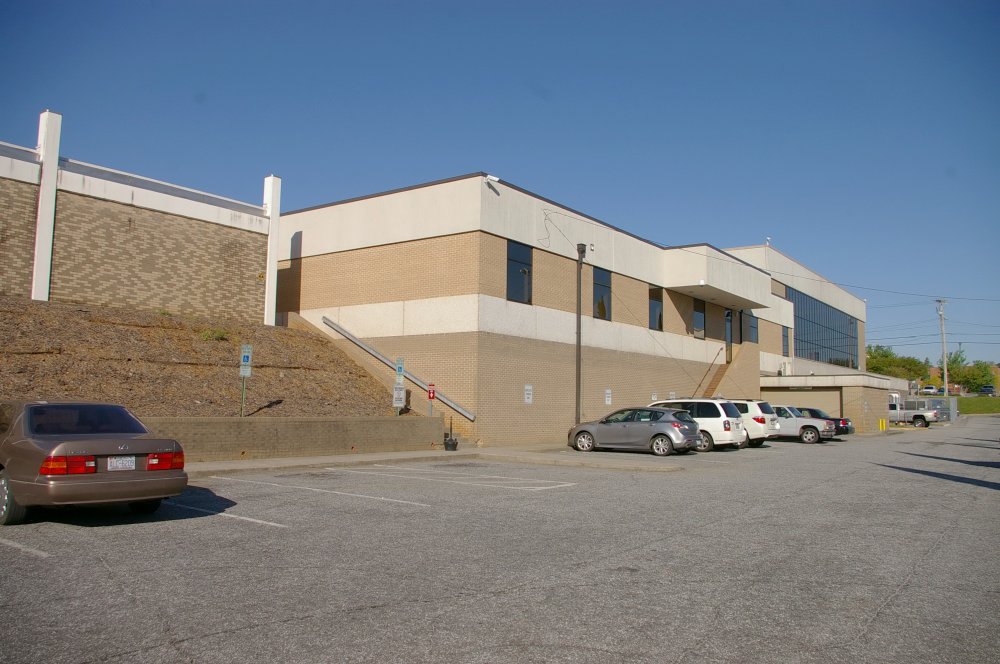
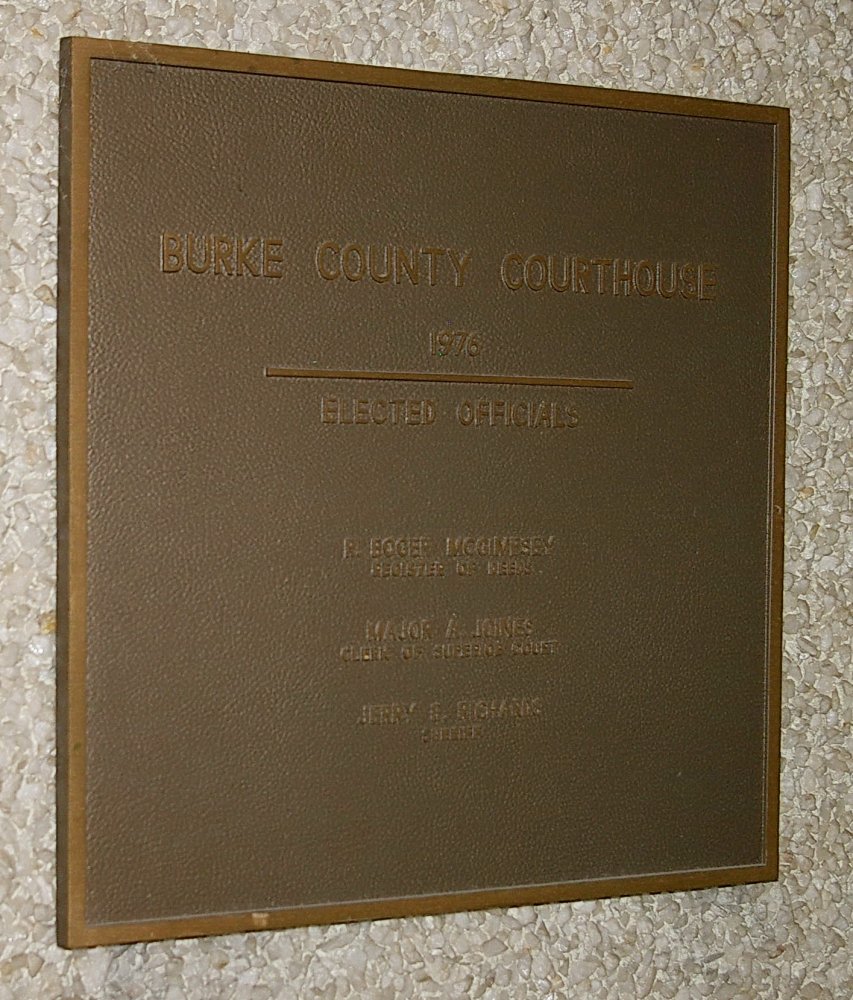
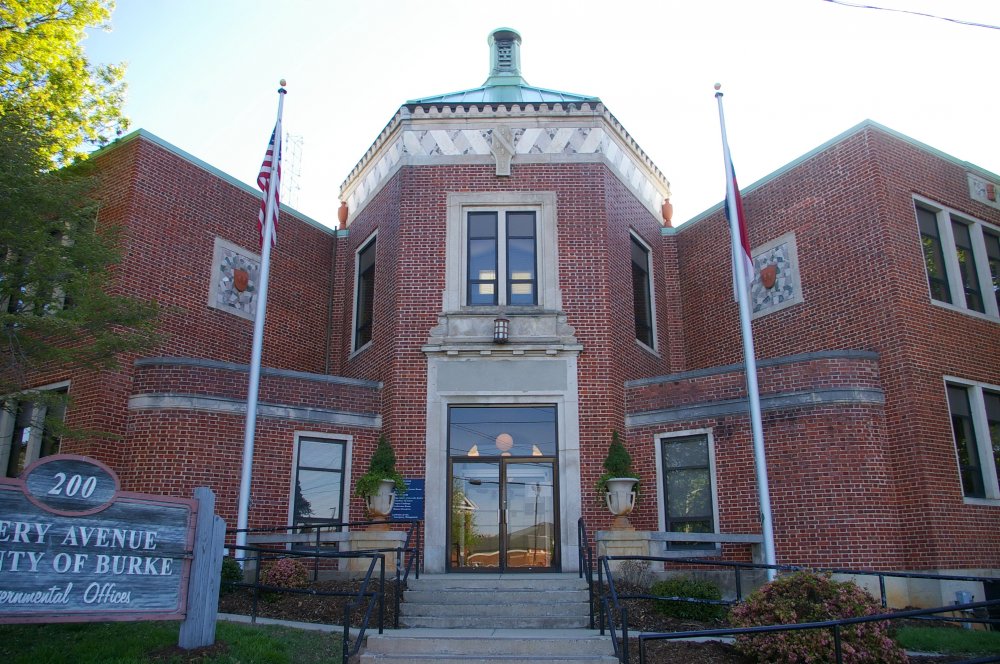
County Administration Building – Morganton
Photos taken 2012

