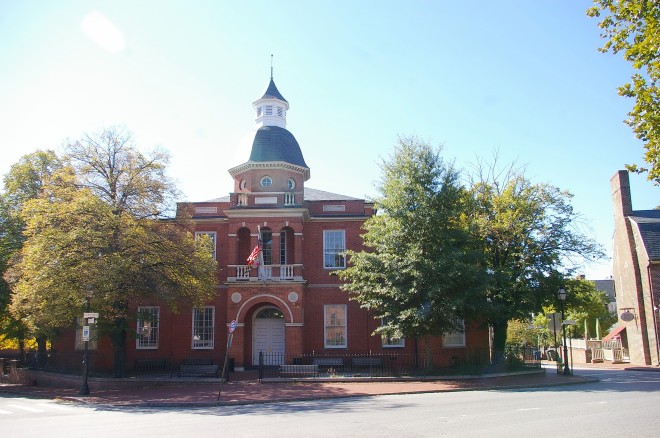Anne Arundel County is named for Lady Anne Arundel, who was the daughter of Thomas Arundel of Wardour and also, was the wife of Cecilius Calvert, Second Lord Baltimore, founder of the Maryland colony.
Courthouses:
N – Howard County, Baltimore County and Baltimore
E – Kent County, Queen Anne’s County and Talbot County
S – Calvert County
Created: July 30, 1650
County Seat:
Annapolis 1650 – 1684
London Town 1684 – 1695
Annapolis 1695 – present
County Courthouse – Annapolis
Location: 7 Church Circle / Franklin Street
Built: 1821 – 1824
Style: Georgian Revival
Architect: Unknown
Contractor: Unknown
Description: The building faces northeast and is a two story building red colored brick and wood structure. The northeast front has an arched porch with balcony on the second story which has three narrow arches. The recessed entrance on the first story is arched. On the roof is a large octagonal cupola with green colored roof and smaller white colored cupola at the top. The building houses the Circuit Court. The building was enlarged in 1892. The architect was Jackson C Gott. Additions were added in 1939 and 1949. A large Colonial Revival wing, designed by Earle S. Harder and Leonard Dressel, Jr., local architects, was built between 1949 and 1952. In 1994 to 1997, the new 240,000 square foot addition, designed by Washington, D.C. architects Spillis, Candela & Partners, Inc., represents a sensitive expansion, which echoes architectural elements of the old courthouse and the surrounding historic district of Annapolis.
Note: The courthouse is the third oldest courthouse in Maryland.
See: The 5th Judicial Circuit includes Carroll County and Howard County.
District Courthouse – Annapolis
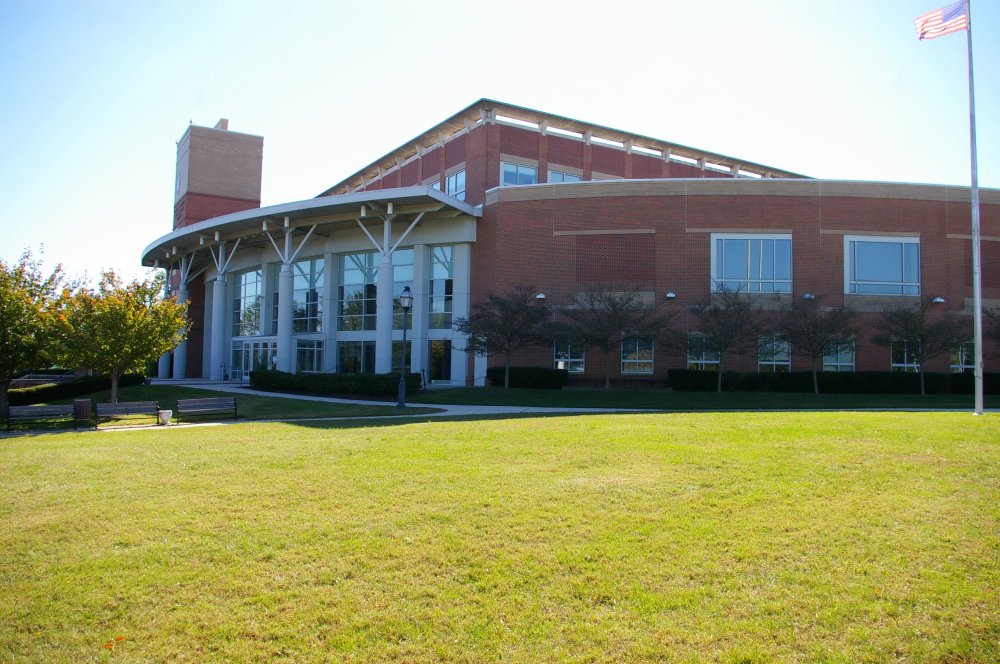
Location: 251 Rowe Boulevard / Taylor Avenue
Built: 1996 – 1998
Style: Modern
Architect: Unknown
Contractor: Unknown
Description: The building faces north and is a four story red colored brick, concrete and glass structure. The building is located on landscaped grounds. The north front is curved with an extended canopy and pillars and with gall walls behind. The entrance is on the second story. On the east side is a high square brick tower. The roof line is flat. The building is names as the Robert F Sweeney District Court Building and houses the District Court,.
County Government Center – Annapolis
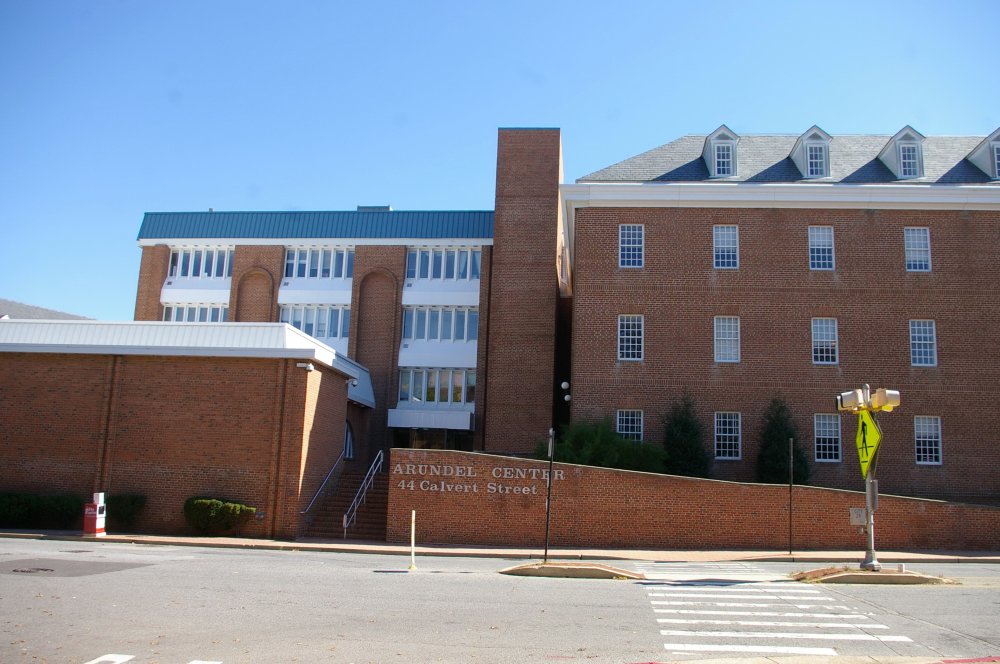
Location: 44 Calvert Street / Clay Street
Built: 1965 – 1970
Style: Modern
Architect: Wheeler, Bonn, Shockley & Associates for Phase I and II
Martin B Schaffer Associates and Zollman Associates for Phase III and IV
Contractor: Unknown
Description: The buildings face west and and were completed in in four phases. On the south side is a three story red colored brick rectangular building with hipped roof with dormers.. On the north side is a one story red colored brick rectangular building with flat roof line. On the east side is a four story red colored brick and concrete building with horizontal groups of narrow vertical windows and with flat roof line. Between the buildings is a plaza area. The buildings are named as the Arundel Center.
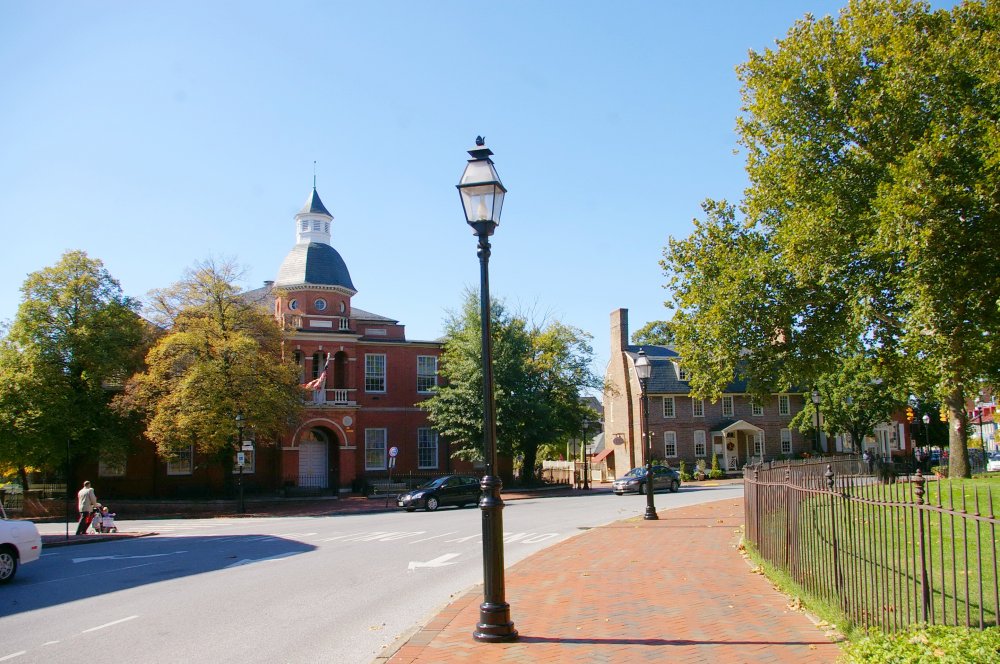
County Courthouse – Annapolis
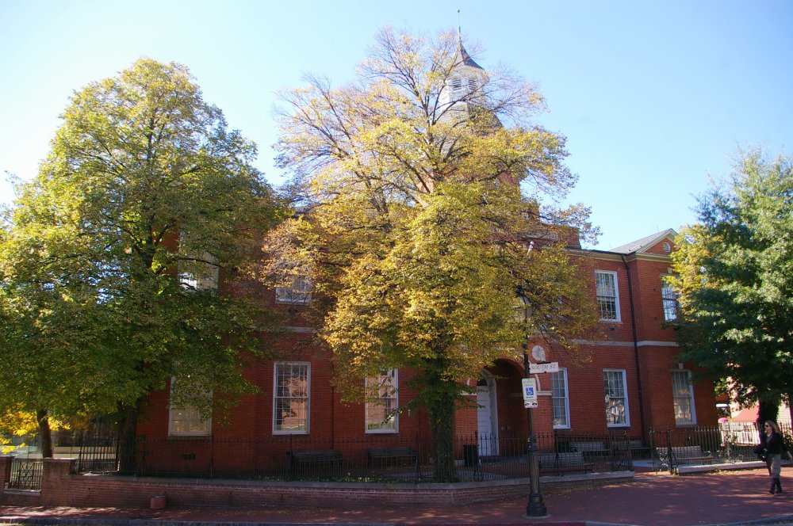
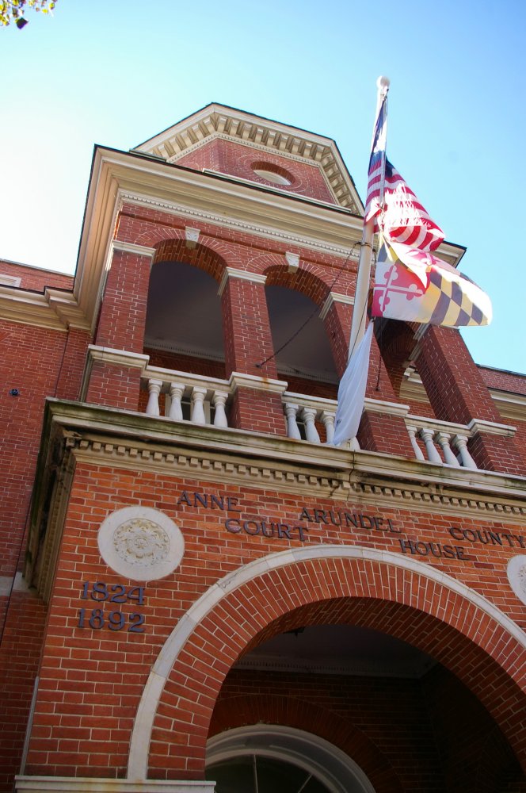
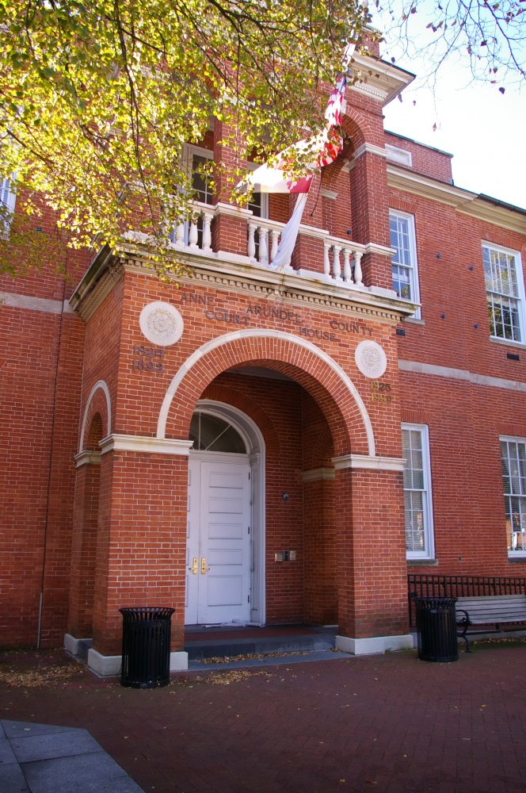
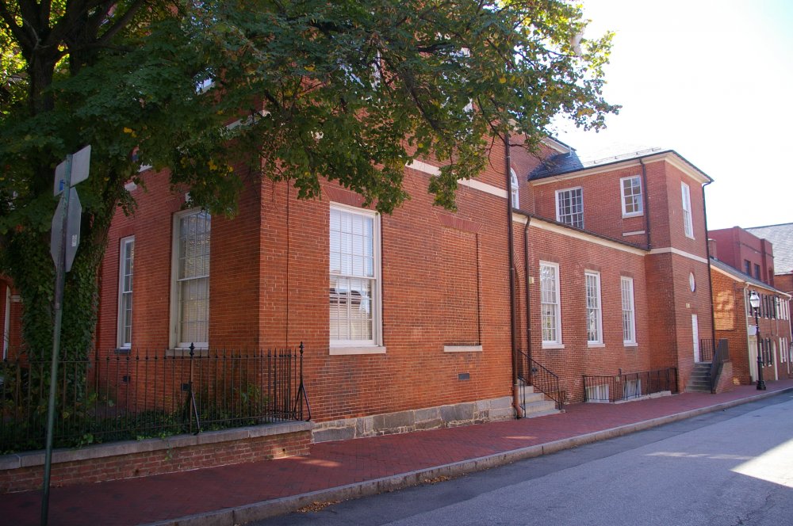
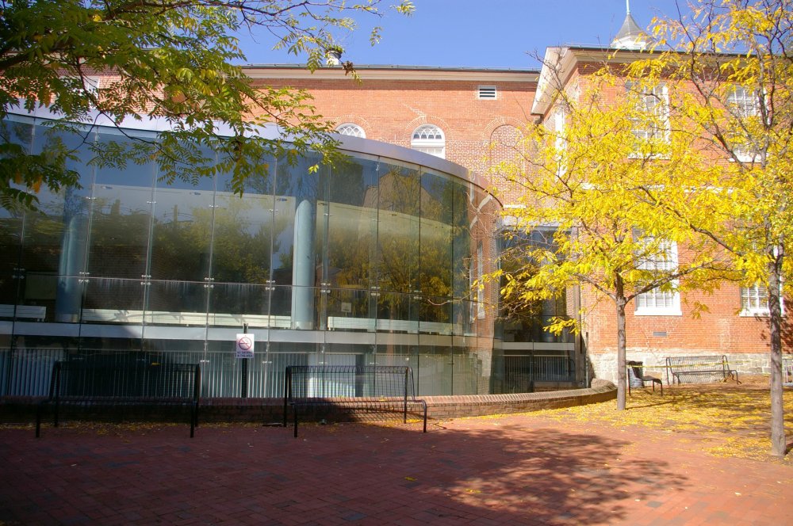
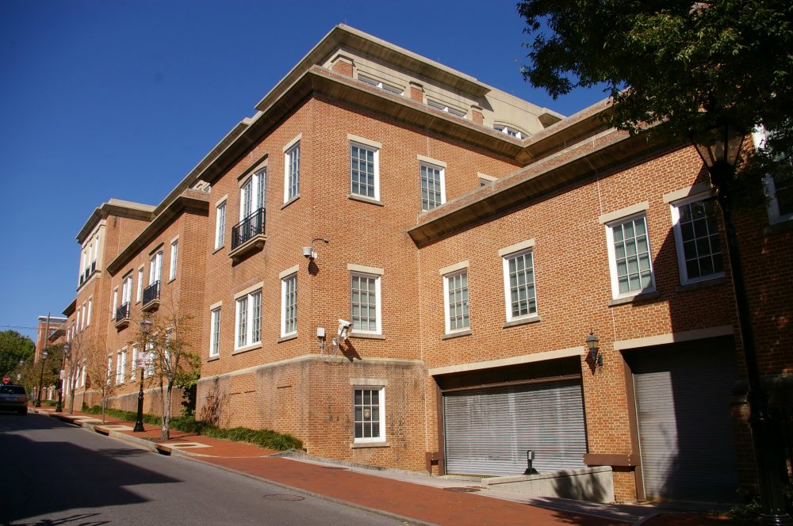
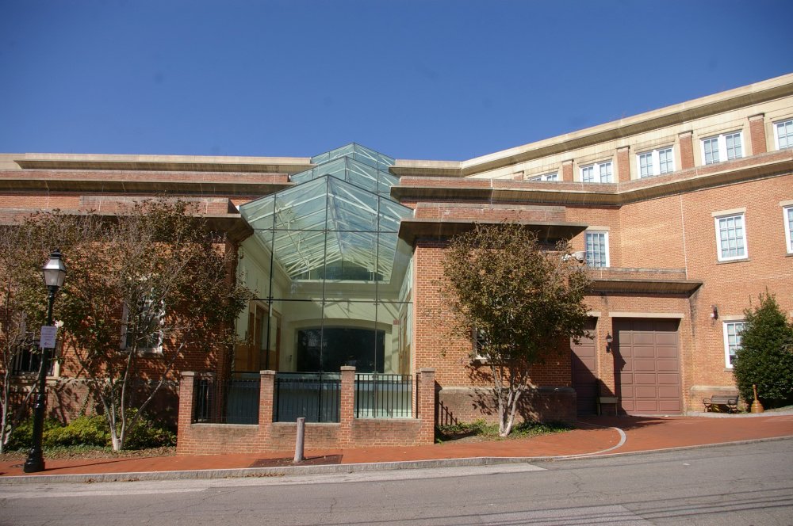
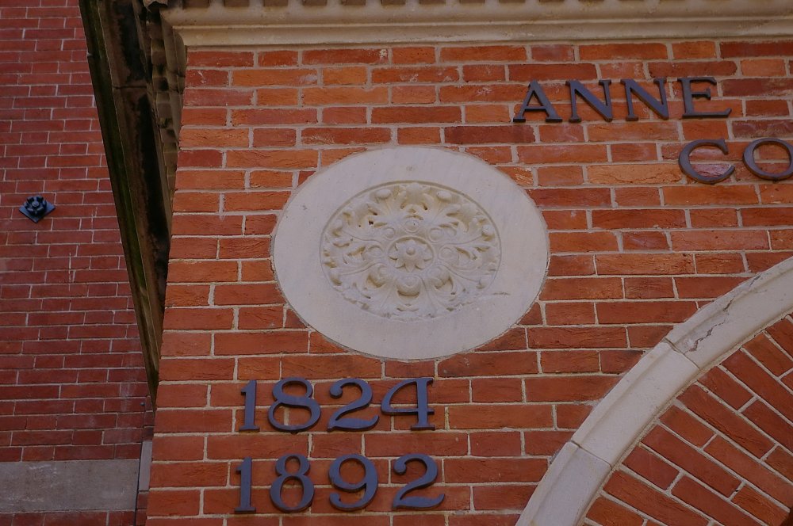
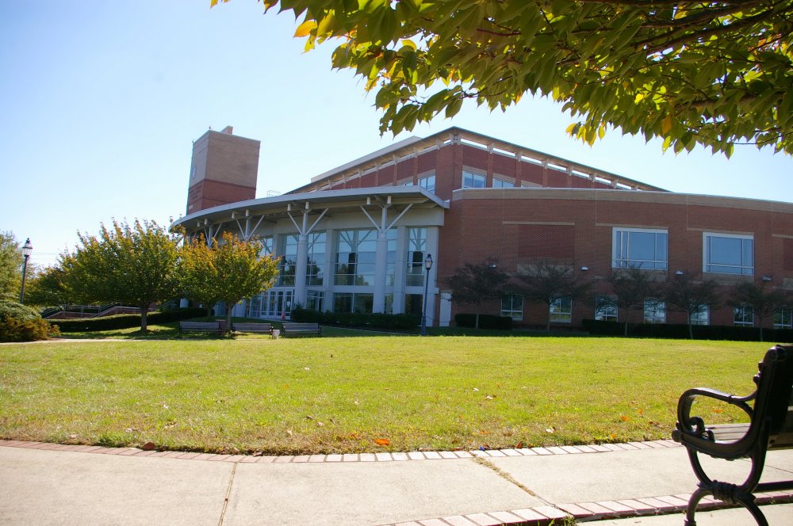
District Courthouse – Annapolis
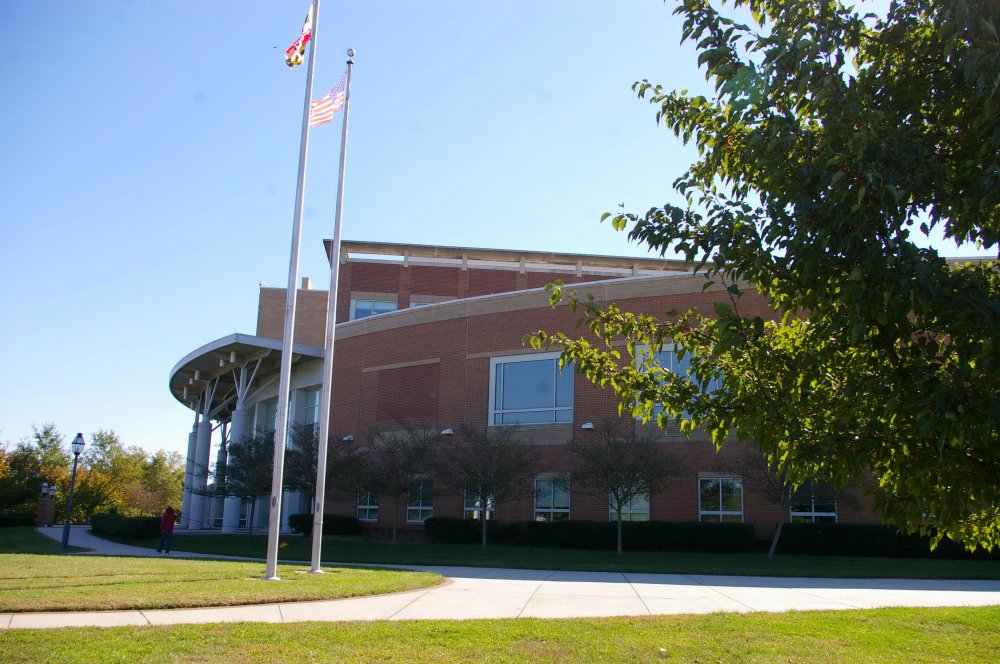
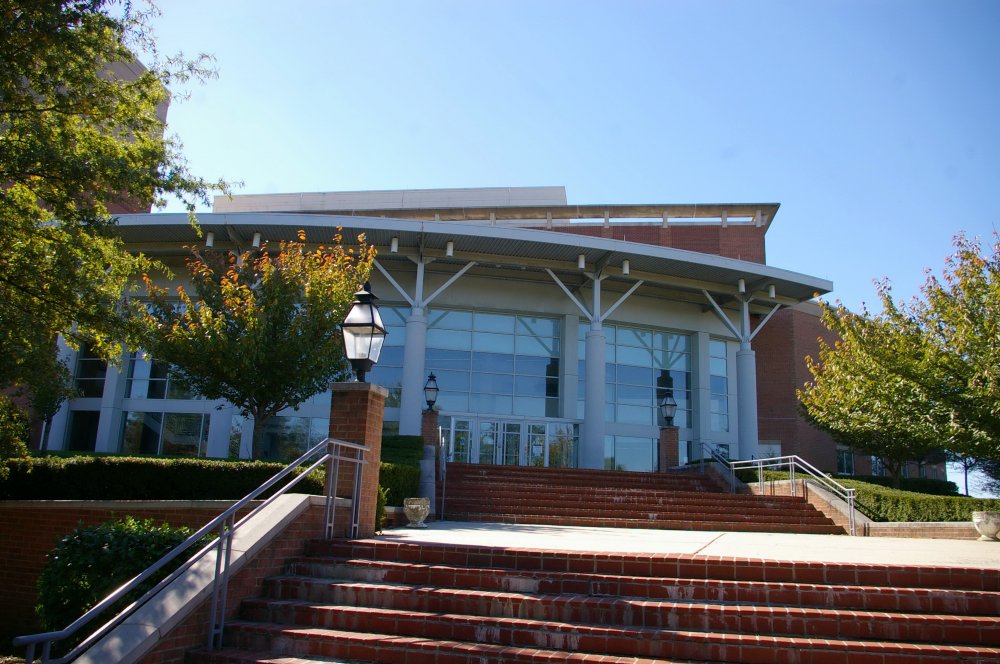
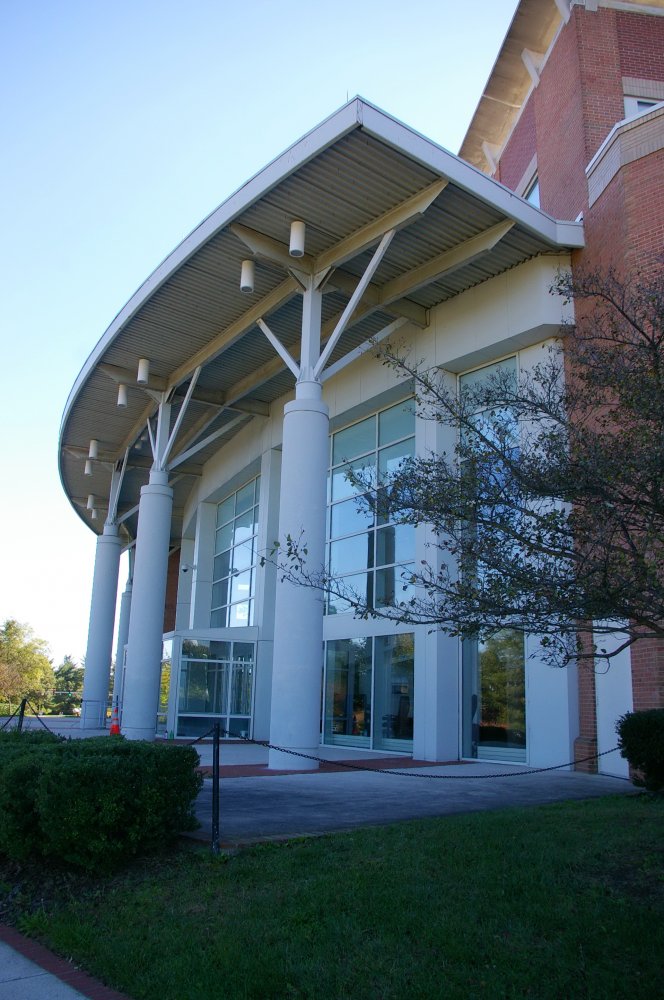
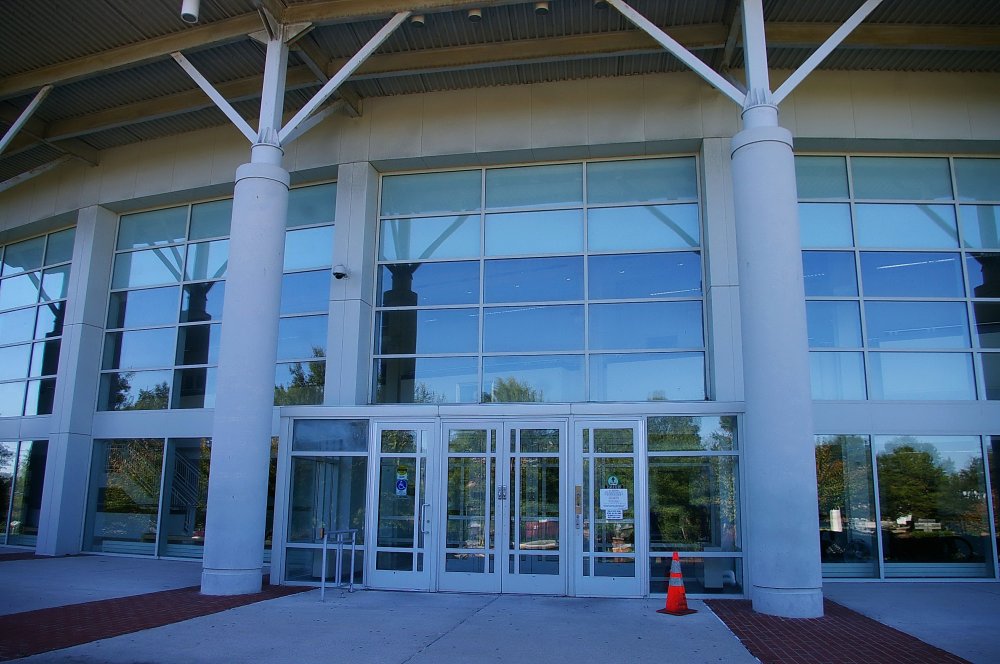
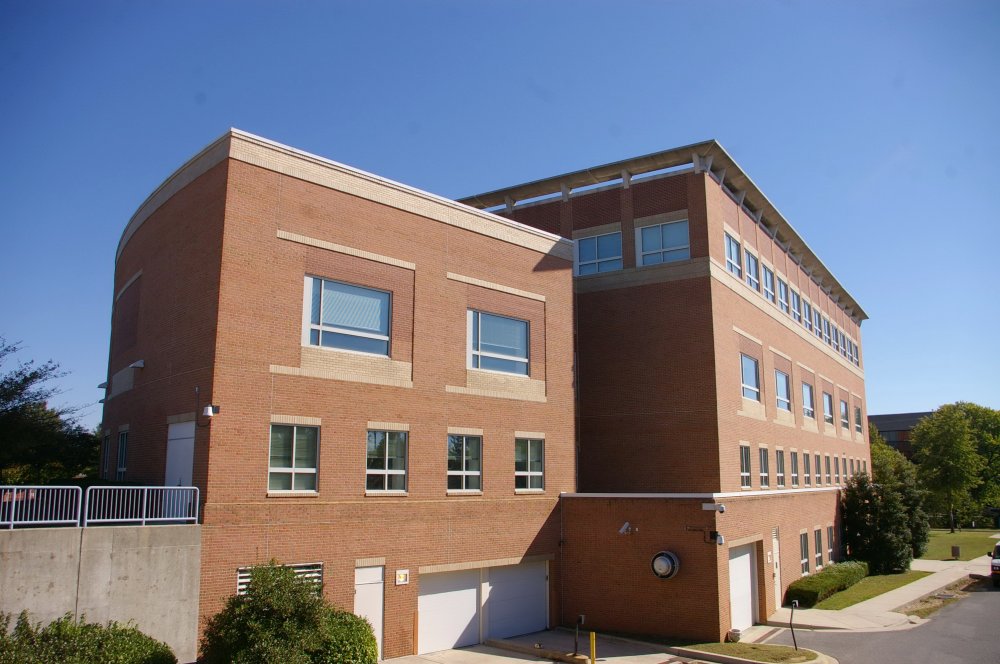
County Government Center – Annapolis
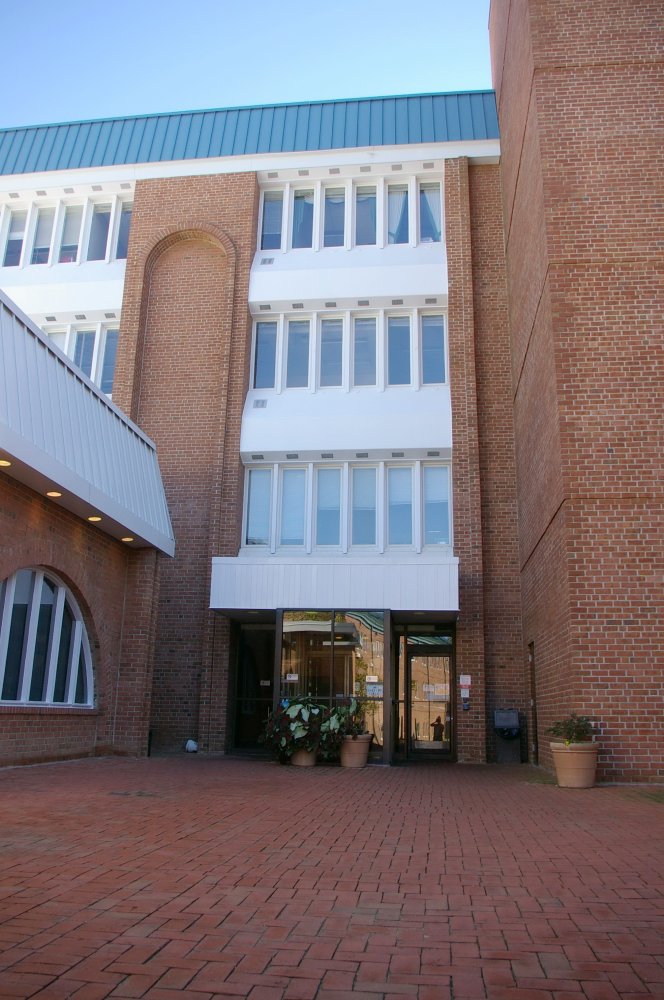
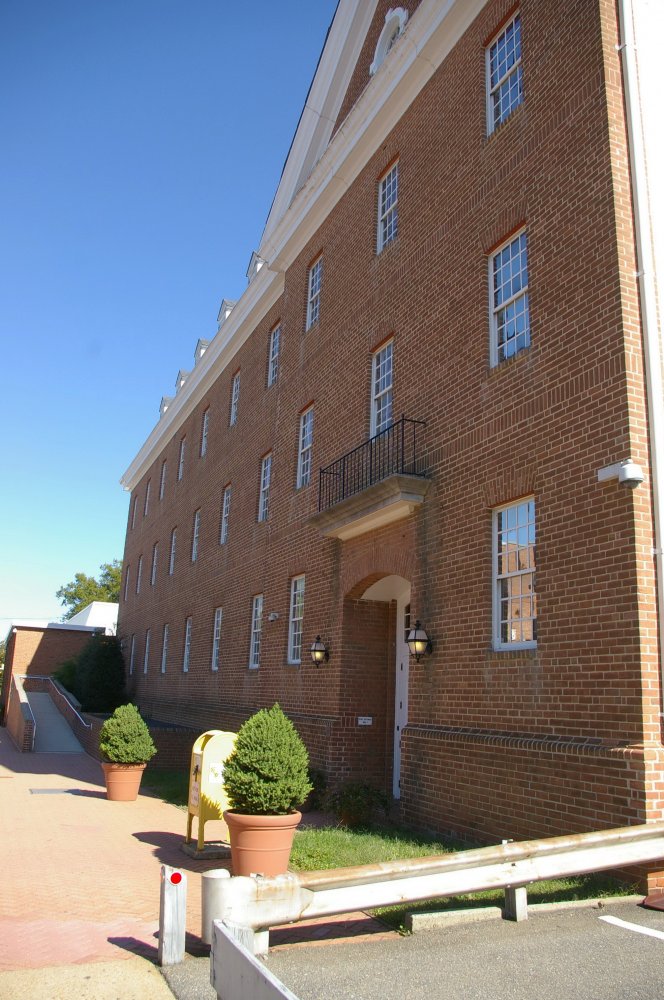
Photos taken 2013

