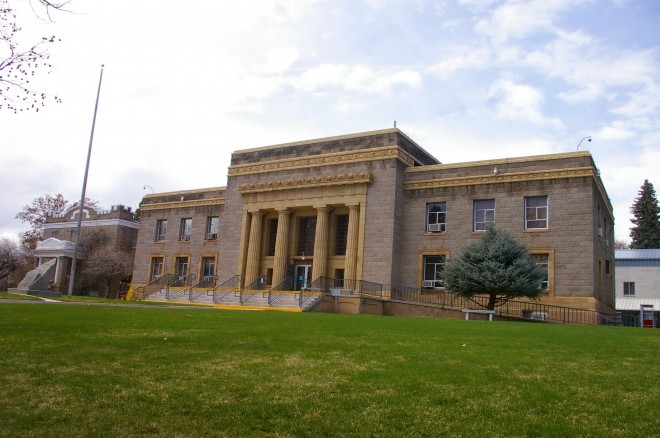Lassen County is named for Peter Lassen, who was a Danish naturalist and explorer.
Surrounding County Courthouses:
N – Modoc County
E – Washoe County, Nevada
S – Sierra County and Plumas County
W – Plumas County and Shasta County
Created: April 1, 1864 
County Seat:
Susanville 1864 – present
County Courthouse – Susanville
Location: 220 South Lassen Street / Mill Street
Built: 1915 – 1917
Style: Classical Revival
Architect: George C Sellon of Sacramento
Contractor: James L McLaughlin
Description: The building faces southeast and is a two story brown colored native sandstone and concrete structure. The building is located on landscaped grounds of the Courthouse Square in the center of Susanville. The southeast front has a high central section which extends from the main building and has a porch with four columns rising to a decorated header. A projecting cornice runs below the flat roof line. In the interior, there is a large two story lobby on the southeast side. The area is lit by the tall windows with grills. A symmetrical staircase is located on either side of the lobby. The pilaster ornamentation is built around urn forms while the frieze includes floriated figures in the classic Greek honeysuckle pattern. The former courtroom is located on the second story and is richly detailed with architectural features. There are pilasters, molding and ceiling beams and a large tablet on the rear wall behind the former judge’s bench. The building now houses the county administration. On the west side is the old County Jail built in 1911. The buildings include a Courthouse Annex constructed in the 1960′s and a concrete jail constructed in 1970.
See: George C Sellon of Sacramento designed courthouses in Amador County, Nevada County, Plumas County, Sierra County and Tehama County.
See: National Register of Historic Places – Courthouse Square
County Hall of Justice – Susanville
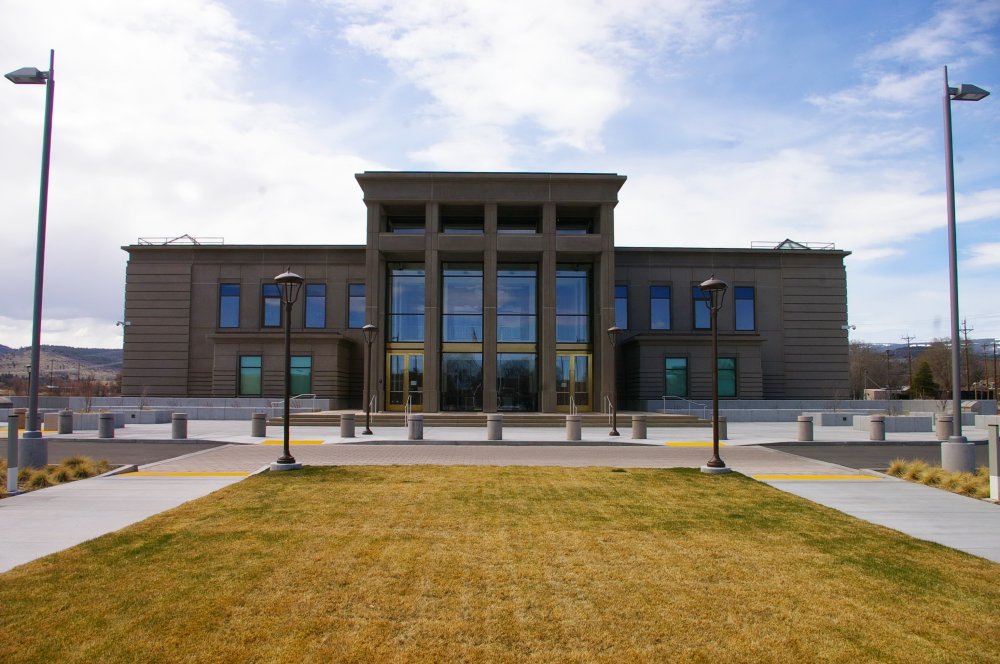
Location: 2610 Riverside Drive / Grove Street
Built: 2009 – 2012
Style: Modern
Architect: Lionakis Architects of Sacramento
Contractor: Clark & Sullivan
Description: The building faces northeast and is a two story concrete and glass structure. The building is located on spacious landscaped grounds in the center of Susanville to the east of the courthouse. The north east front has a large projecting center section with five vertical dividers with glass panels between The roof line is flat. The building houses the County Superior Court and is the Hall of Justice.
See: The county is located in the 3rd Appellate District Court of Appeal – Sacramento.
History: The county was created in 1864 and Susanville was selected as the county seat. The first courthouse was a two story wood frame structure built in 1867. A stone jail was built in 1911 next to the courthouse and is still standing. The second and present courthouse was constructed in 1916 to 197. The County Hall of Justice was constructed in 2009 to 2012.
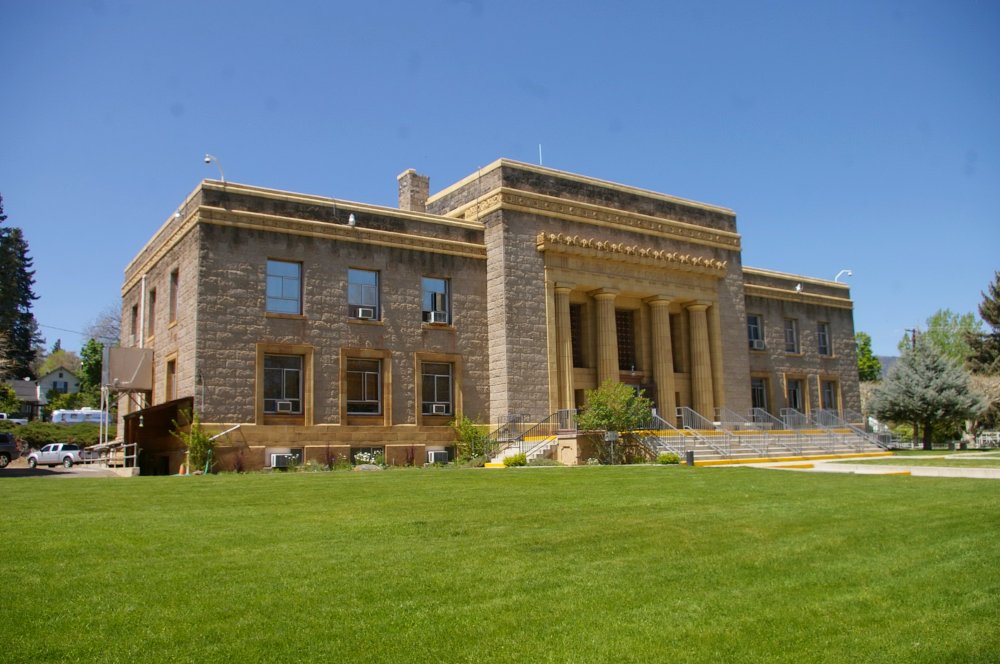
County Courthouse – Susanville
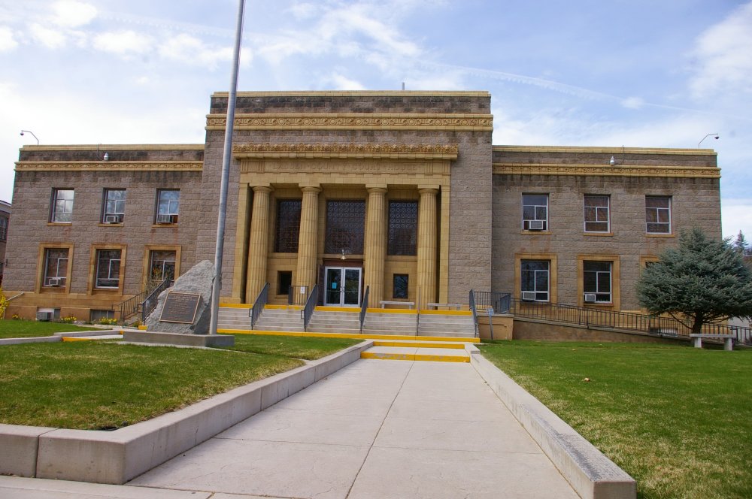
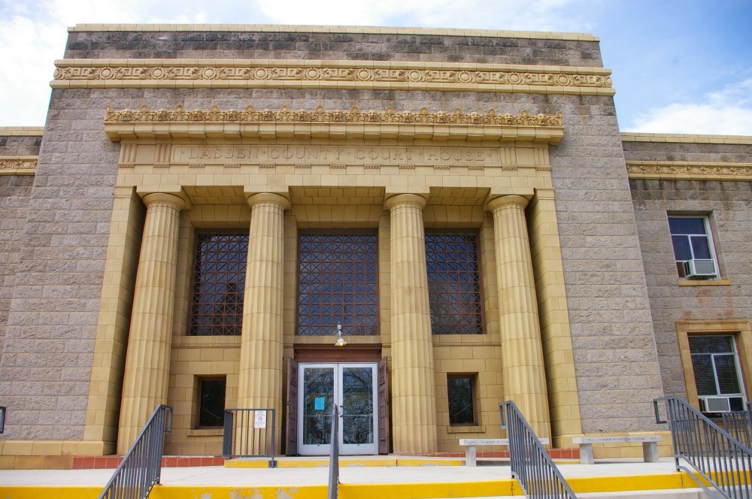
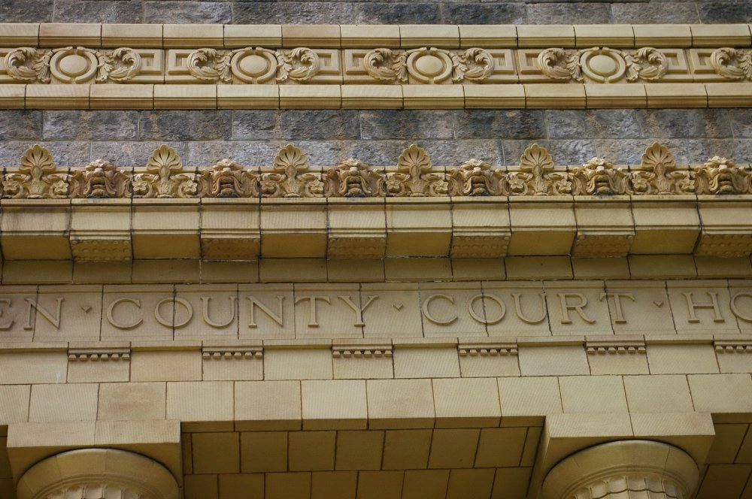
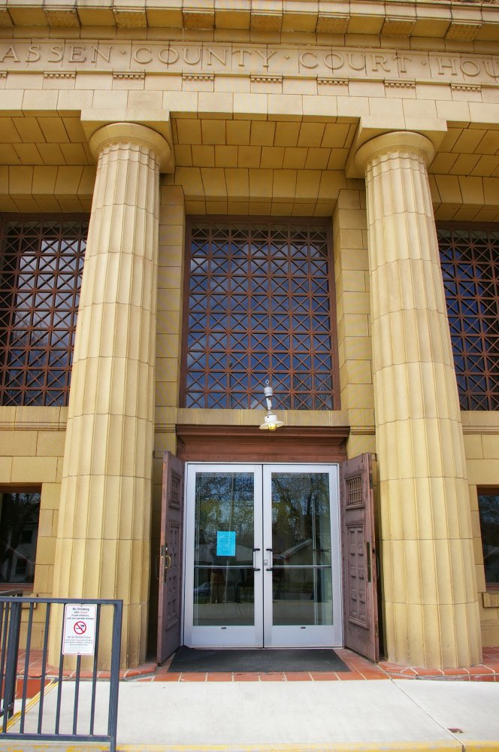
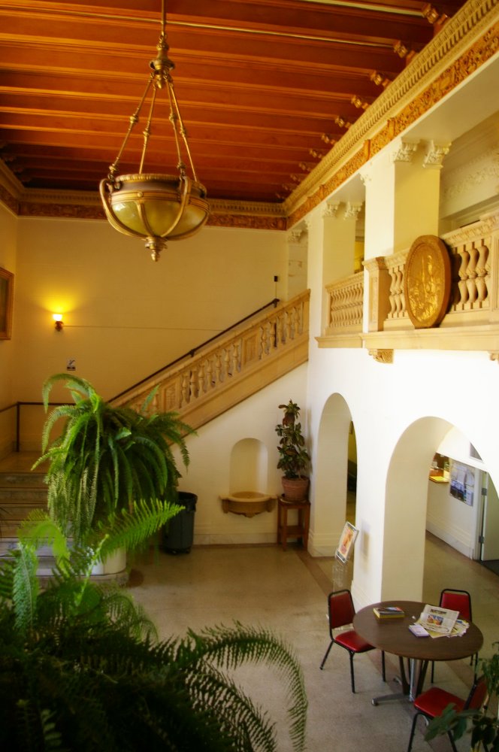
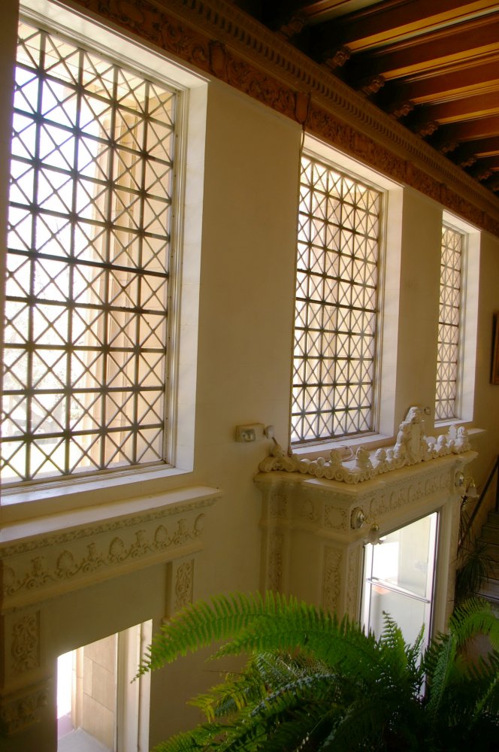
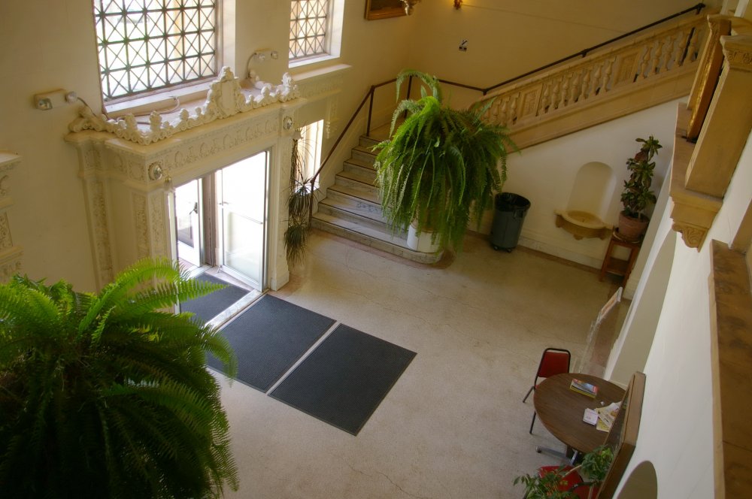
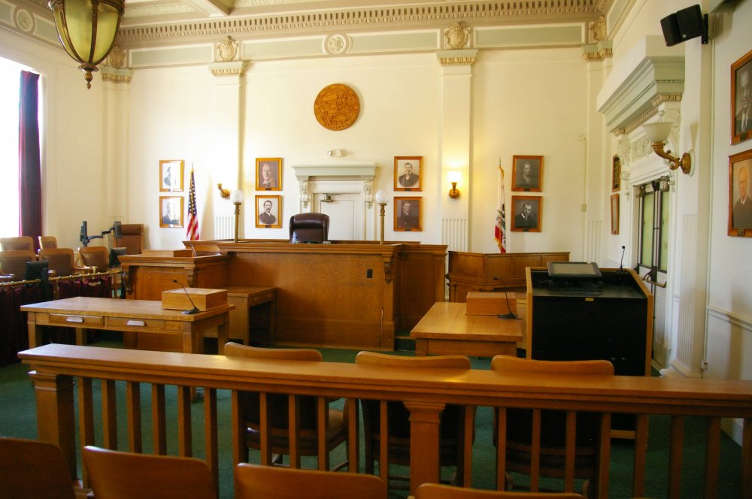
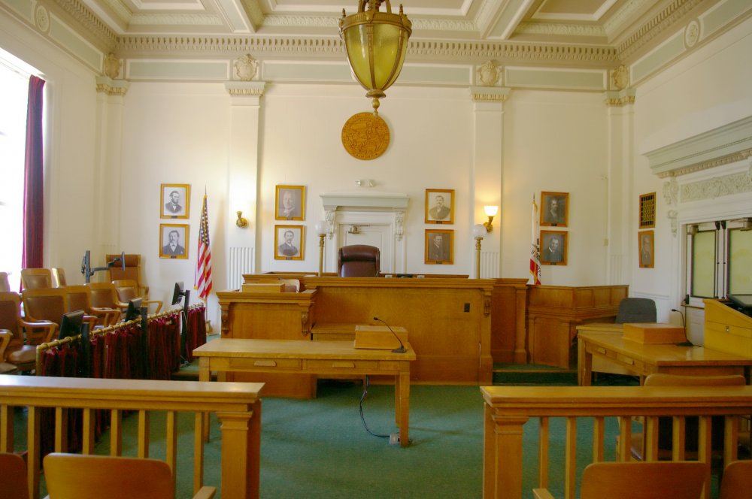
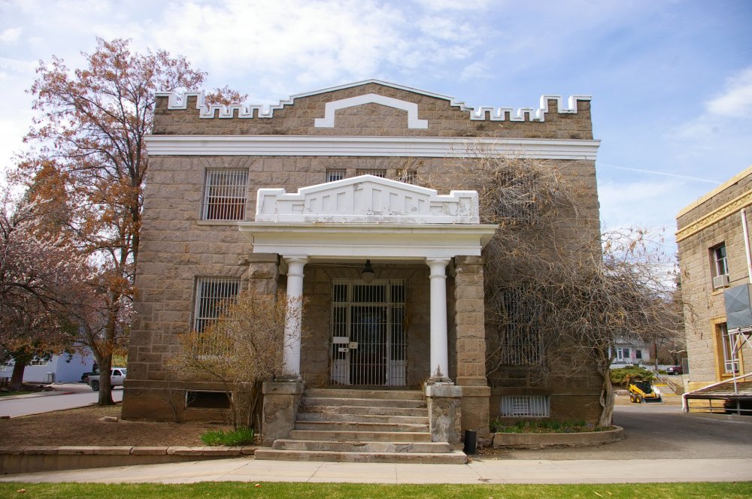
Old County Jail – Susanville
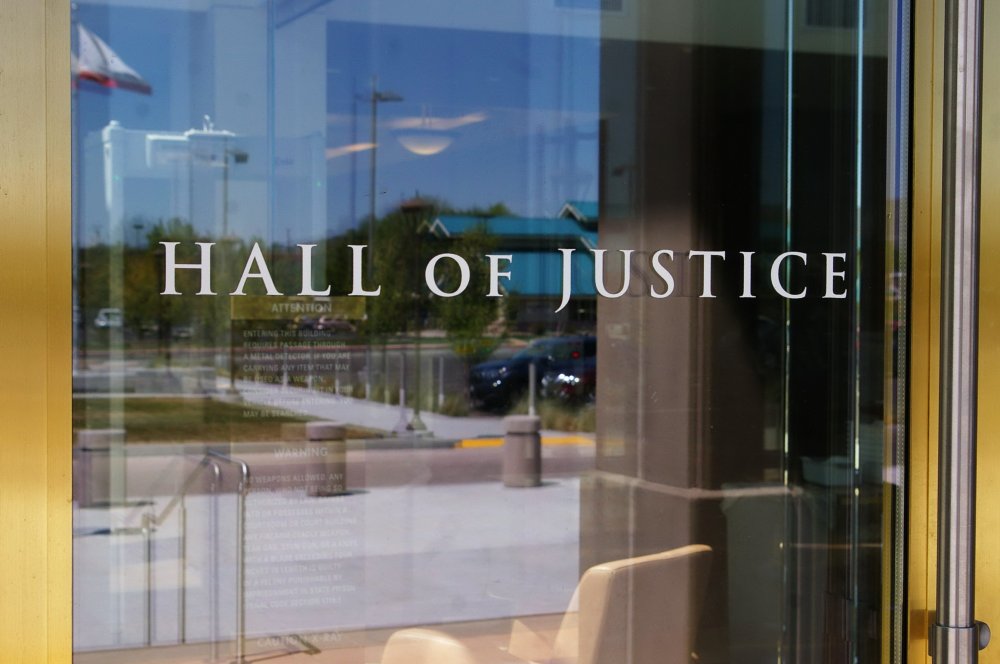
County Hall of Justice – Susanville
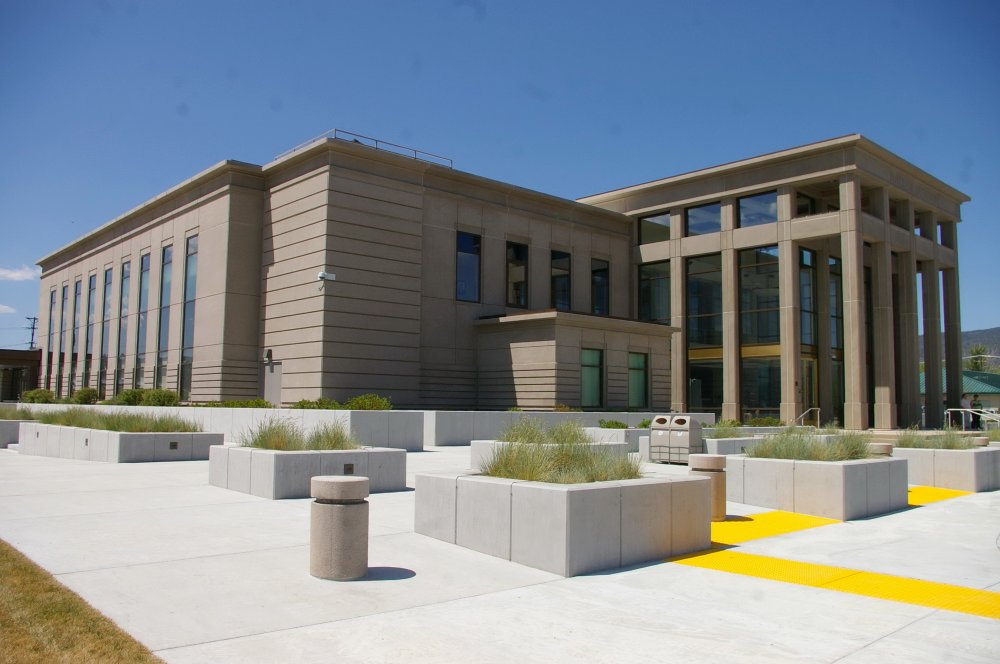
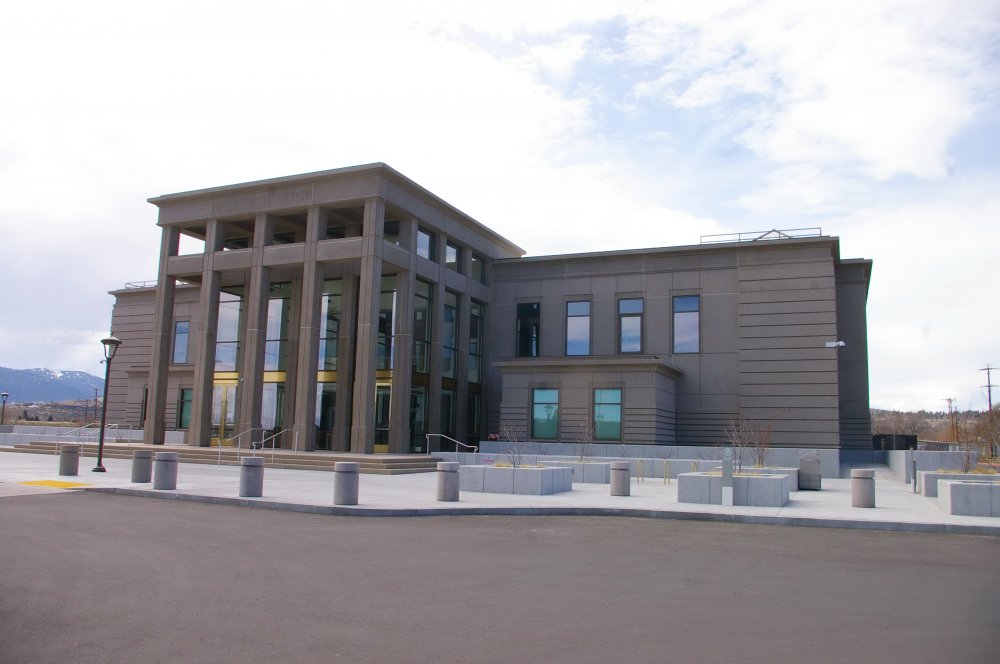
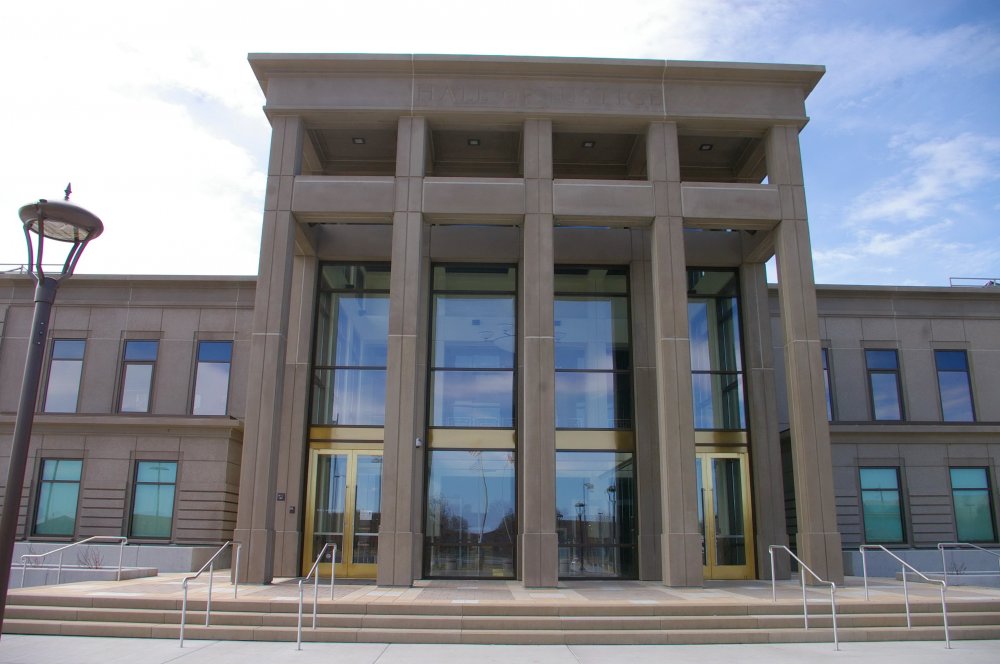
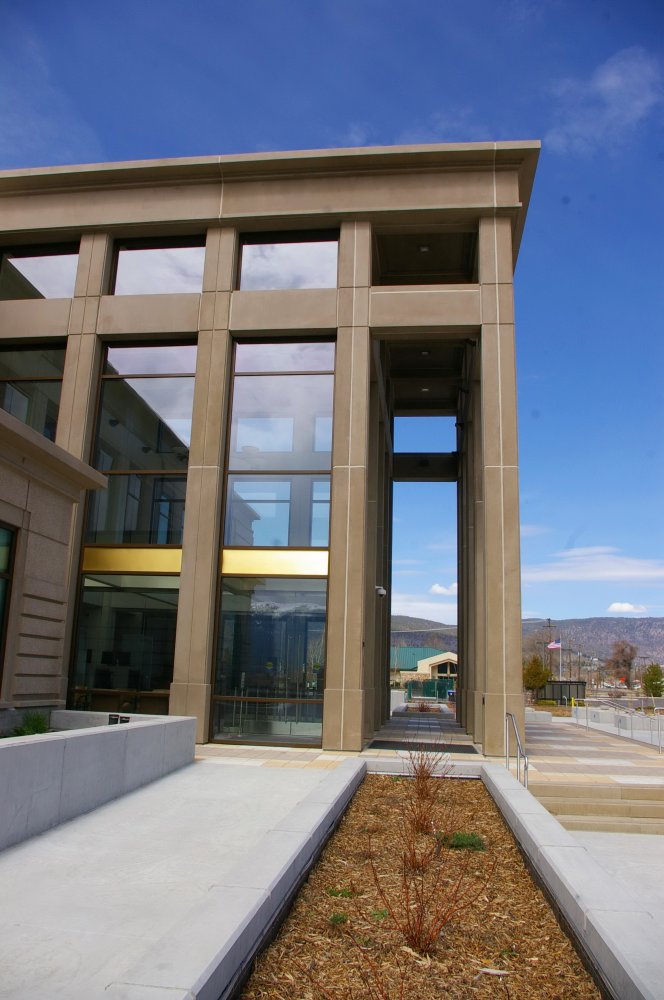
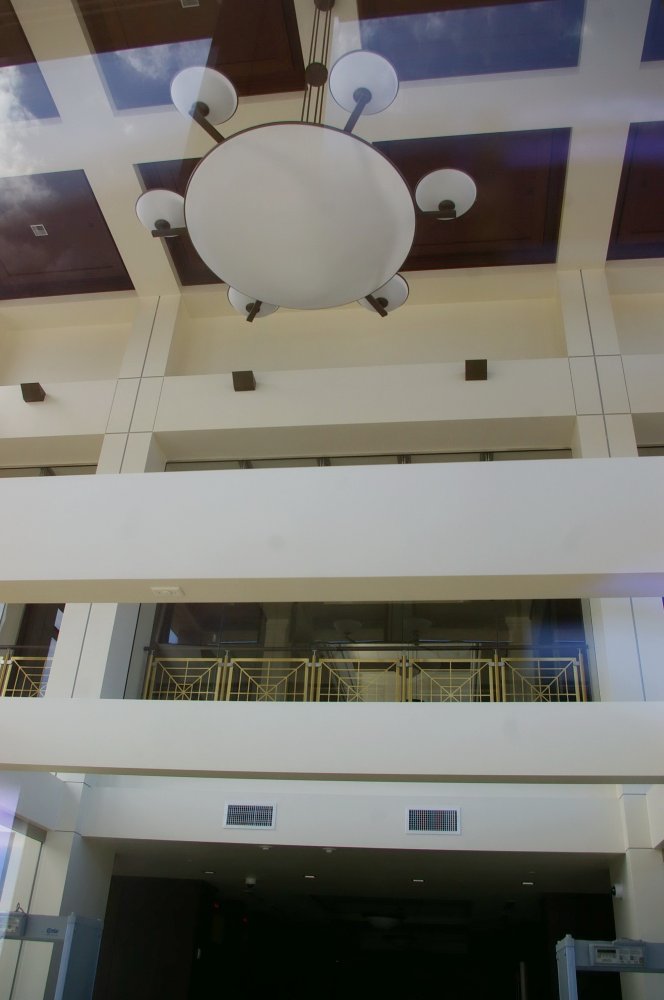
Photos taken 2013 and 2015

