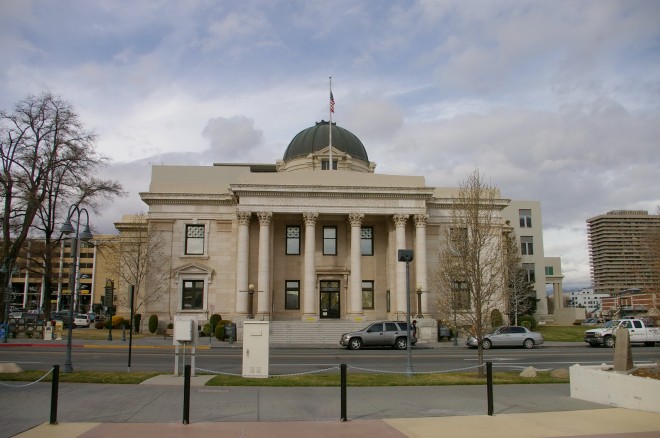Washoe County is named for the Washo Indian tribe that inhabited the area.
Surrounding County Courthouses:
N – Lake County, Oregon and Harney County, Oregon
E – Humboldt County, Pershing County, Churchill County and Lyon County
S – Storey County and Carson City
W – Placer County, California, Nevada County, California, Sierra County, California, Lassen County, California and Modoc County, California
Created: November 25, 1861 
County Seat:
Washoe City 1861 – 1871
Reno 1871 – present
County Courthouse – Reno
Location: 117 South Virginia Street / Court Street
Built: 1909 – 1911
Style: Classical Revival and Beaux Arts
Architect: Frederic J DeLongchamps of Reno
Contractor: Sellman Brothers of Reno
Description: The building faces east and is a two story stone structure. The east front has a large portico supported by six Corinthian columns that rise to a wide header. The recessed entrance has stone framing. A wide cornice runs below the roof line. On the center of the roof is a large dome with black colored copper roof. The building incorporates the red colored brick walls of the 1871 to 1873 courthouse. Additions were added in 1946 with construction of the north wing and in 1949 with construction of the south wing. Frederic J DeLongchamps designed these additions to either side of courthouse. The new wings replicated the design of the original building. A large modern five story addition was added at 75 Court Street on the west side in 1963 to 1964. The modern building is a five story concrete and glass structure. The architect was DeLongchamps, O’Brien and Wells and the contractor was L E Dixon Company and J H Tiberti Construction Company.
Note: The cost of construction was $250,000.
See: Frederic J DeLongchamps designed courthouses located in Carson City ( Ormsby County ), Douglas County, Humboldt County, Lander County, Lyon County and Perishing County. He also designed the California courthouse in Alpine County.
Mills B Lane Justice Center – Reno

Location: 1 Sierrra Street / Court Street
Built: 2004 – 2006
Style: Modern
Architect: Tate Synder Kimsey Architects
Contractor: Clark & Sullivan
Description: The building is a six story concrete and glass style rectangular structure on the south and a three story concrete structure on the north with a connecting two story building. The buildings faces east and are located in the center of Reno on the west side of the courthouse. The east front has a central plaza area with glass entrance. The roof line is flat. The building houses the Justice Court, City of Reno Municipal Court and court offices.
History: The first courthouse was a brick structure erected in Washoe City after 1861. The county seat was moved to Reno in 1871 and a red colored brick Italianate structure was designed by James Z Kelly and built by Septimus F Hoole as the second courthouse from 1871 to 1873. The third and present courthouse was constructed in 1909 to 1911 incorporating part of the second courthouse. The Justice Center was constructed in 2004 to 2006.
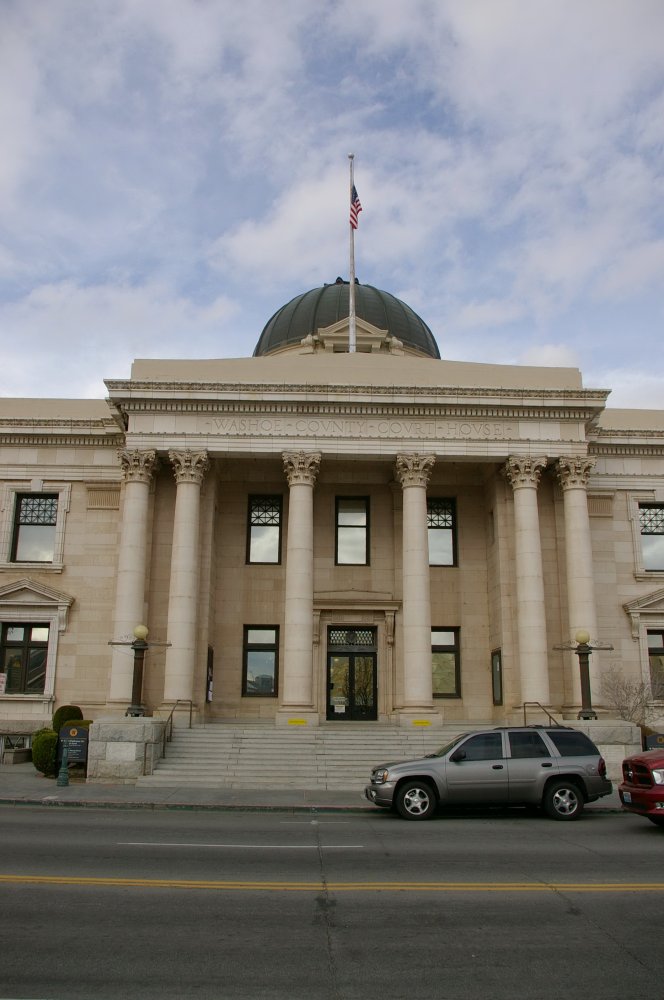
County Courthouse – Reno
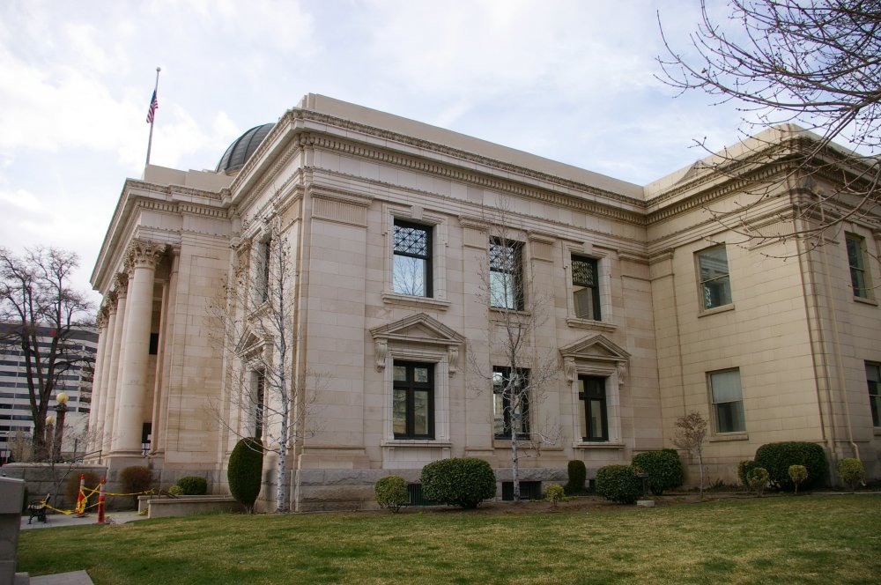
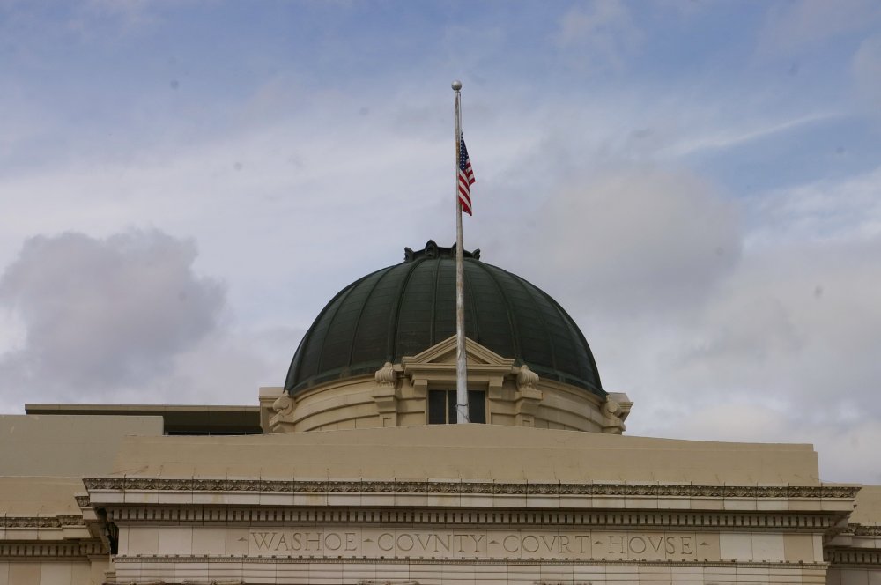
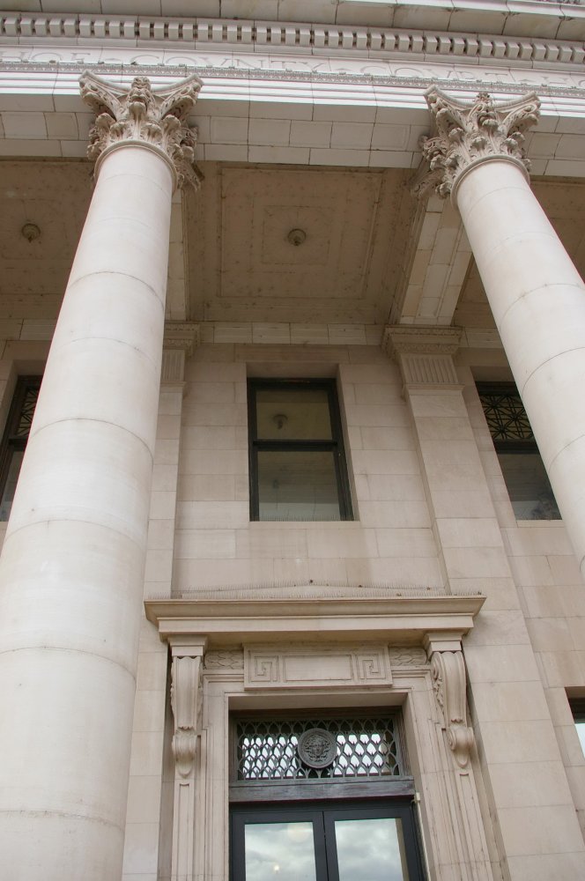
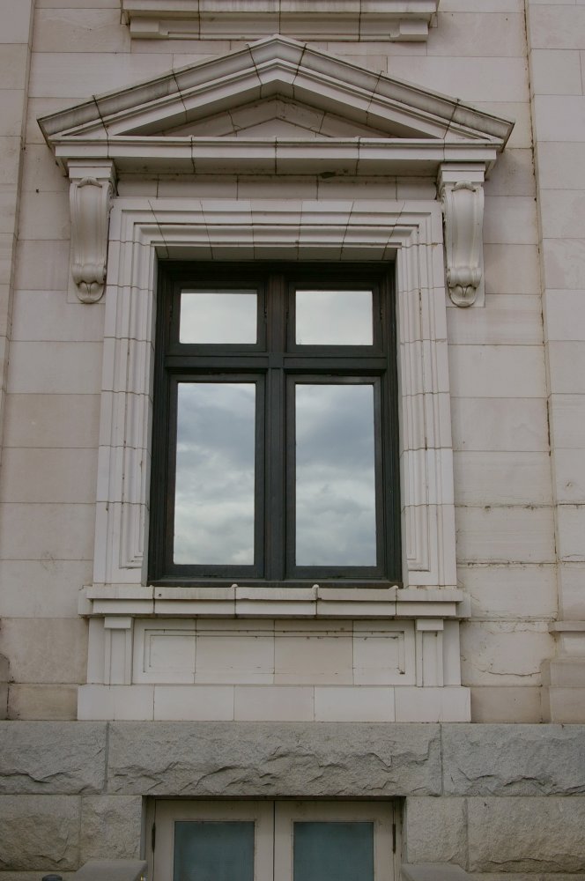
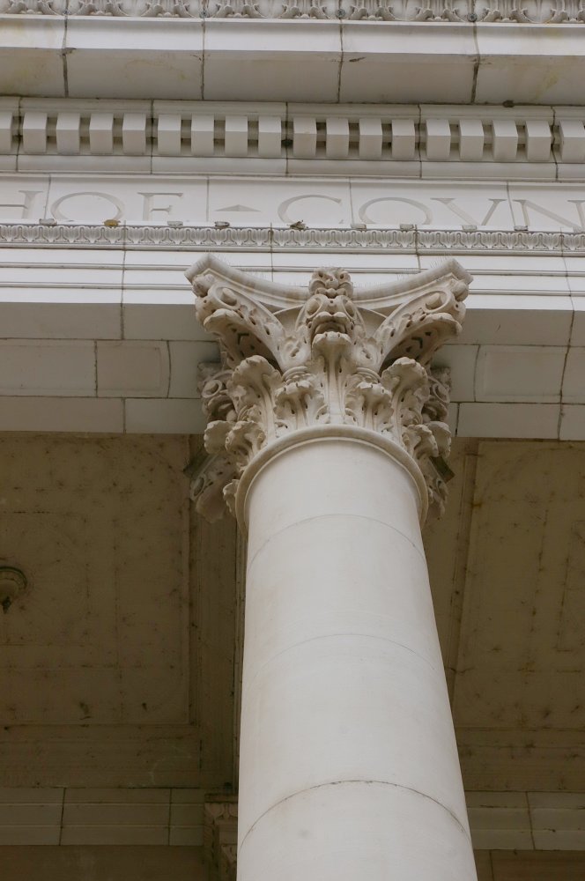
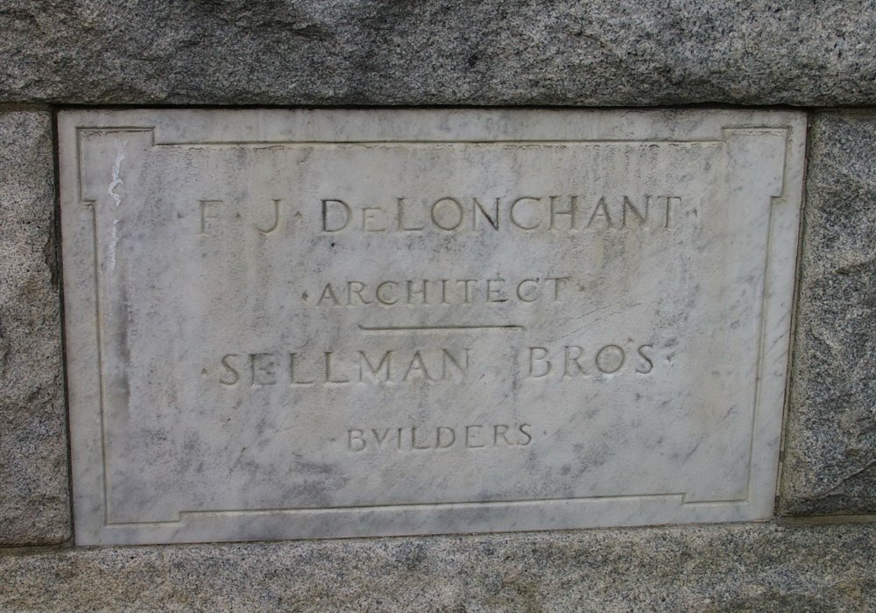
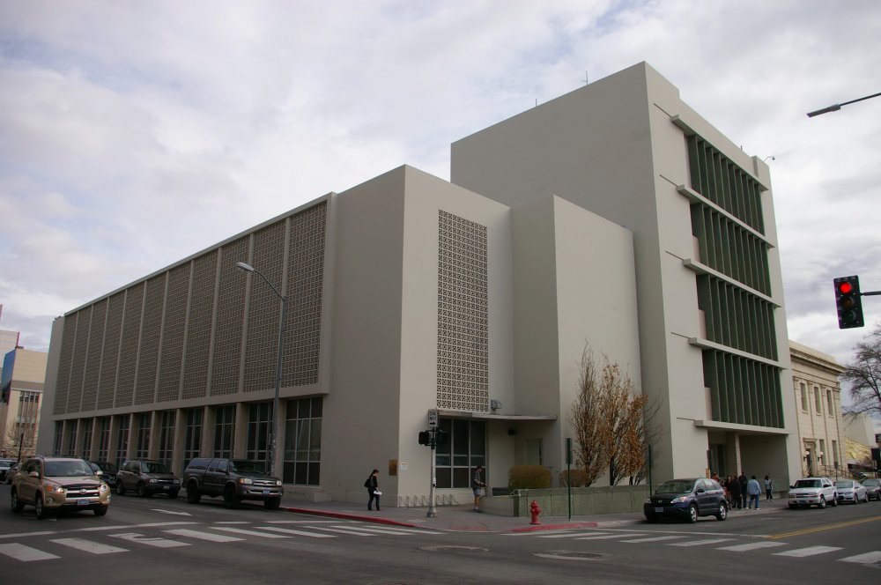
County Courthouse 1964 Addition – Reno
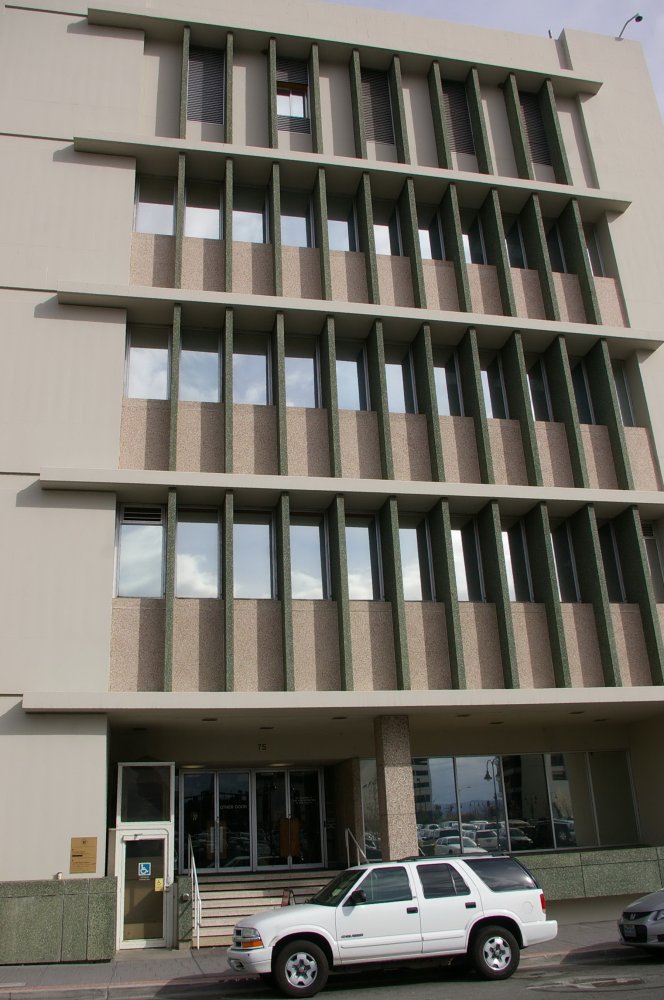
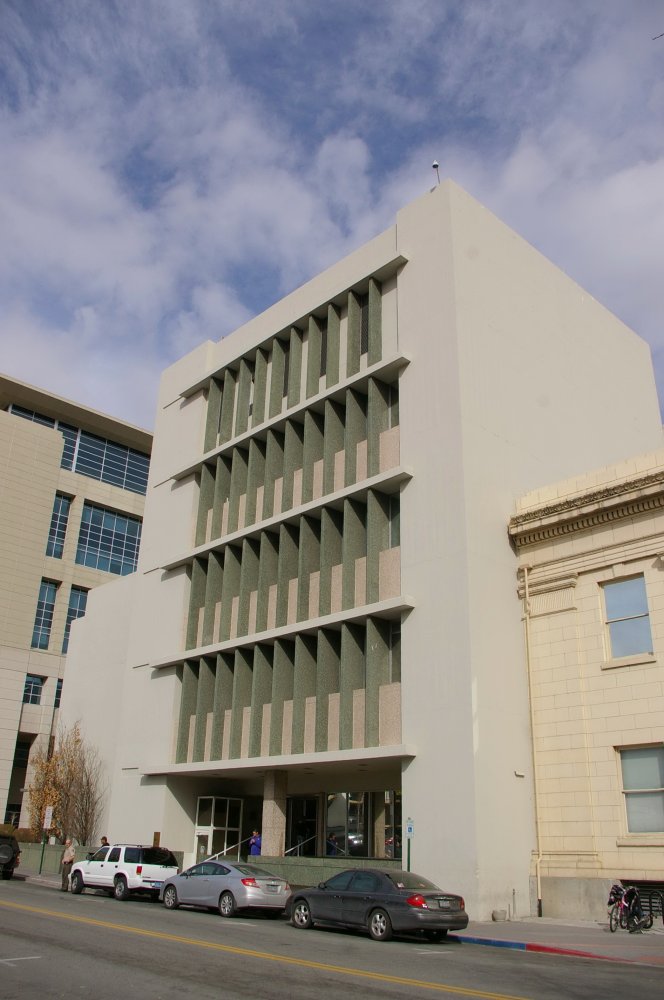
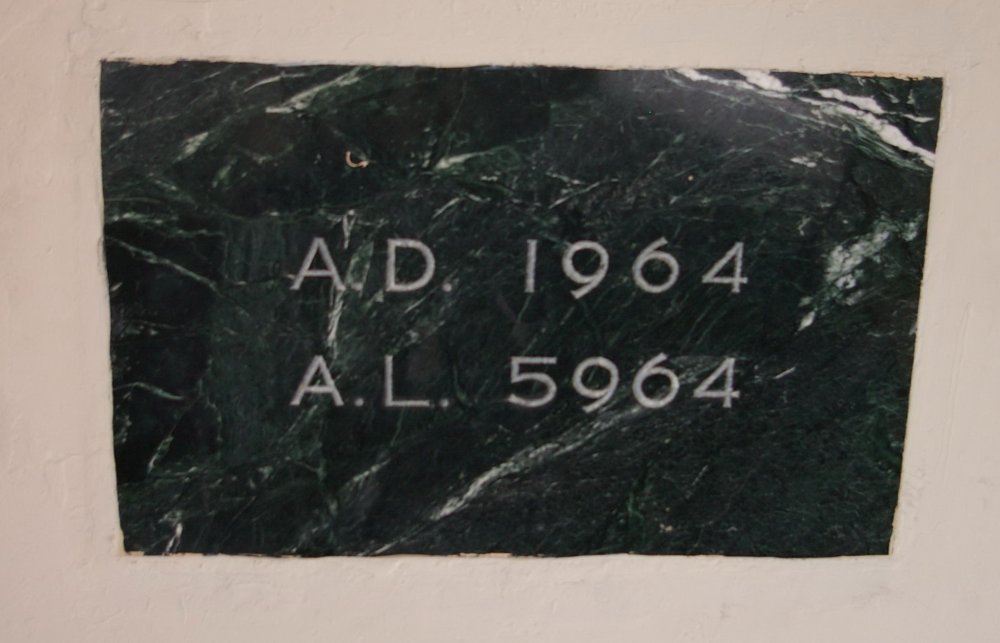
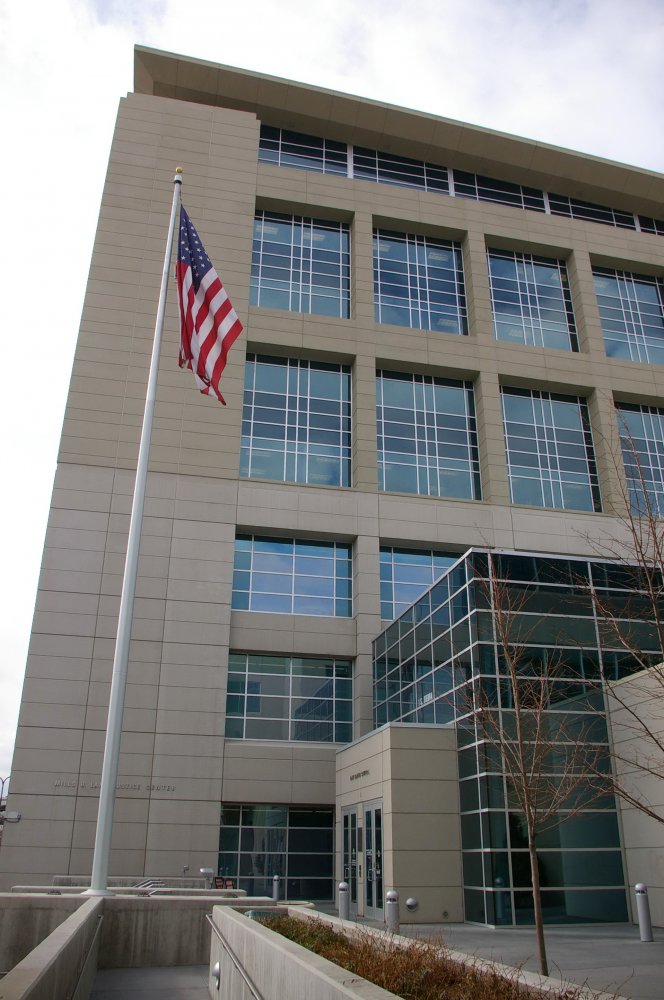
County Justice Center – Reno
Photos taken 2013

