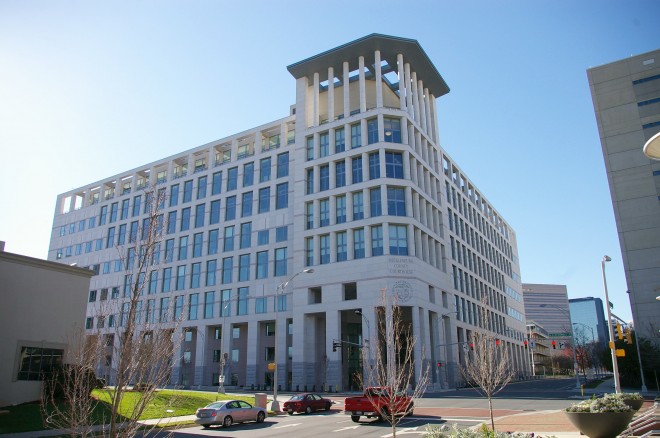Mecklenburg County is named for the German Princess Charlotte of Mecklenburg-Strelitz, who became queen consort of King George III of Great Britain and who lived from 1744 to 1818.
Surrounding County Courthouses:
N – Iredell County
E – Cabarrus County
S – Union County, Lancaster County, South Carolinia and York County, South Carolina
W – Gaston County and Lincoln County
Created: November 3, 1762 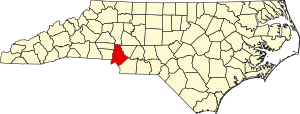
County Seat:
Charlotte 1763 – present
County Courthouse – Charlotte
Location: 832 East 4th Street / South McDowell Street
Built: 2005 – 2007
Style: Modern Highrise
Architect: Schekel & Shultz Architects, HRD Architecture and Kallmann, McKinnell & Wood Architects
Contractor: FN Thompson Company, Turner Construction Company and Walter Davis
Description: The building faces northeast and is a nine story glass and concrete structure. The building is located in the center of Charlotte and forms a triangle on the southwest corner with at tower rising above the building and having large pillars rising three stories at the recessed entrance. The top of the tower is open with thin pillars supporting an overhang. Large pillars run along the north and east sides and rise three stories. The top story has recessed windows with square concrete framed openings. The roof line is flat. In the interior, there are 35 courtrooms with the fourth story having the District Criminal Court courtrooms, the fifth story having the Superior Criminal Courts courtrooms, the sixth story having the Civil Court courtrooms and the eight story having the Family and Juvenile Court courtrooms of the 26th Judicial District.
Old County Courthouse – Charlotte
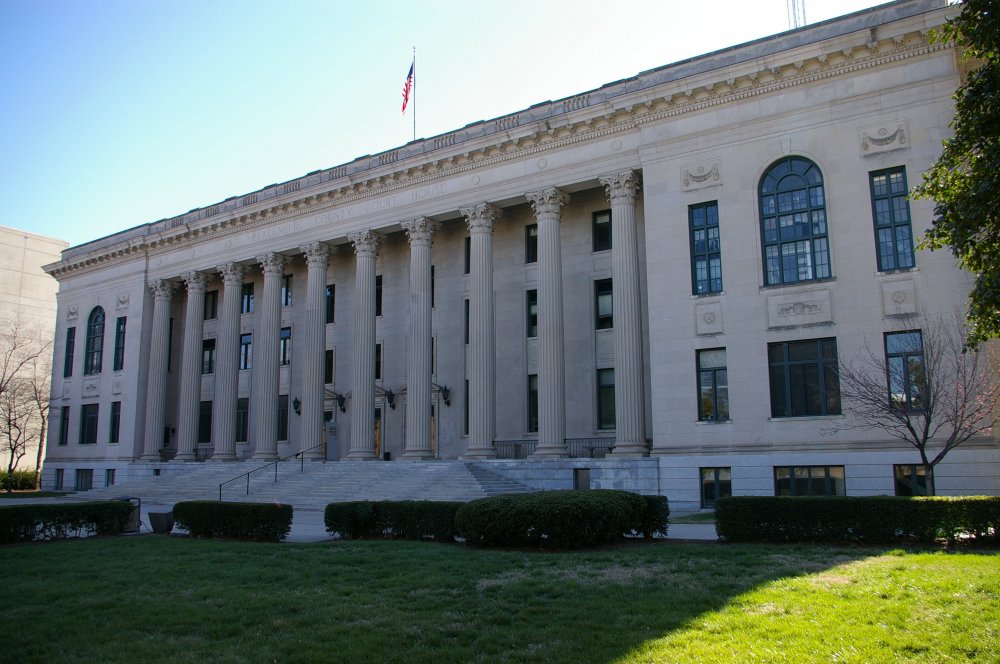
Location: 700 East Trade Street / Alexander Street
Built: 1926 – 1928
Style: Classical Revival
Architect: Louis H Ashbury of Charlotte
Contractor: J J McDevitt Company of Charlotte
Description: The building faces north and is a three story gray colored granite stone, limestone and bronze structure. The rectangular shaped building is located on landscaped grounds in the center of Charlotte to the northwest of the new courthouse. The building has a rusticated granite basement and has a wide recessed porch supported by ten large stone Corinthian columns. The three large doorways are bronze. On either side of the wide porch is a large arched window on the second story with smaller windows on either side. A projecting stone cornice follows the flat roof line. Wide steps descend from the porch on the first story. In the interior there is a cross hall plan with marble walls, floors and stairs.
See: National Register of Historic Places – Mecklenburg County Courthouse
History: The county was created in 1762 and Charlotte was selected as the county seat in 1763. The first court were held in private homes and taverns. The first courthouse was a log cabin erected at Trade Street and Tryon Street in 1766. The second courthouse was built by John Dow in 1810. The third courthouse was built in 1845 at Trade Street and Church Street. The fourth courthouse was designed by Frank P Milburn and built by McAfee & Company in 1896 to 1897 at a cost of $52,500. The fifth courthouse was constructed in 1926 to 1928 at a cost of $900,000 and is still standing. The sixth and present courthouse was constructed in 2005 to 2007 at a cost of $148,000,000.
County Government Center – Charlotte
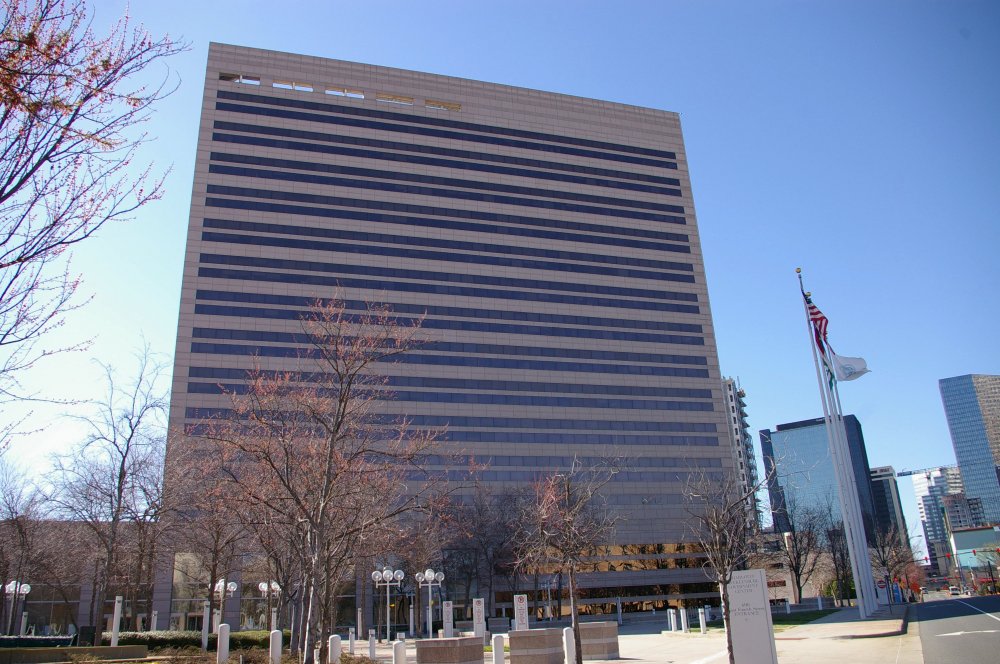
Location: 600 East 4th Street / Alexander Street
Built: 1985 – 1989
Style: Modern Highrise
Architect: J N Pease Associates
Contractor: Metric Polote
Description: The building faces north and is a fourteen story glass and concrete structure. The triangular shaped building is located in the center of Charlotte to the northwest of the courthouse. The windows are horizontal and the roof line is flat. The building is named as the Charlotte-Mecklenburg Government Center and faces onto a wide plaza.
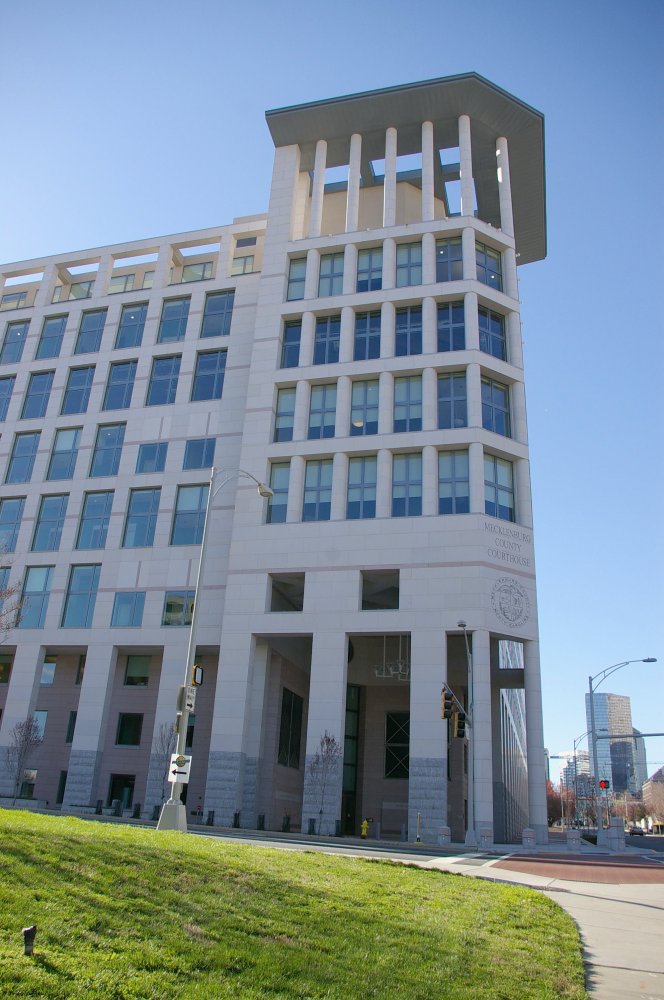
County Courthouse – Charlotte
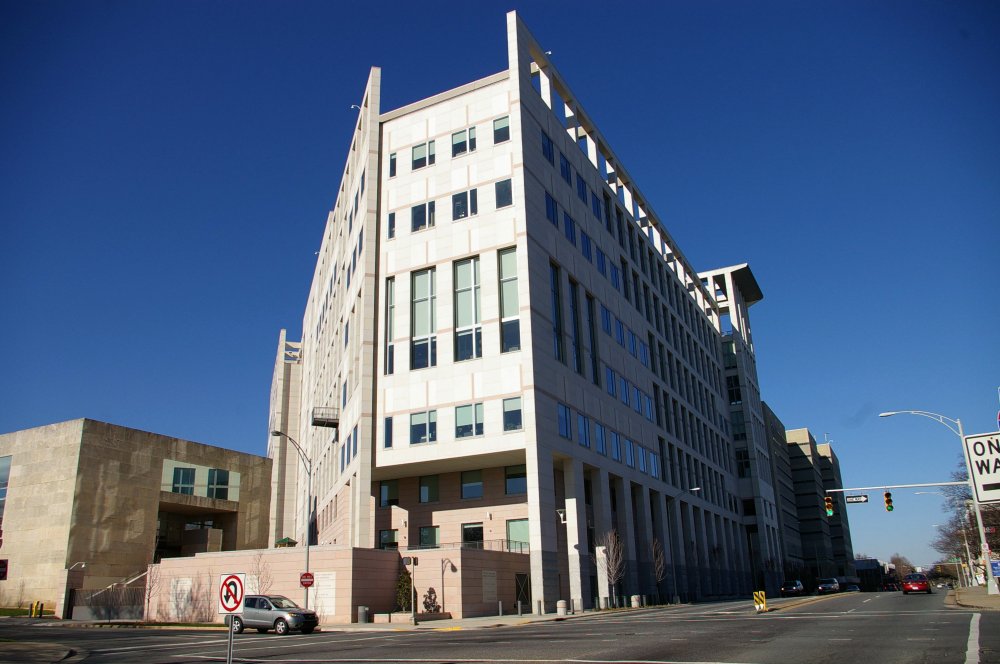
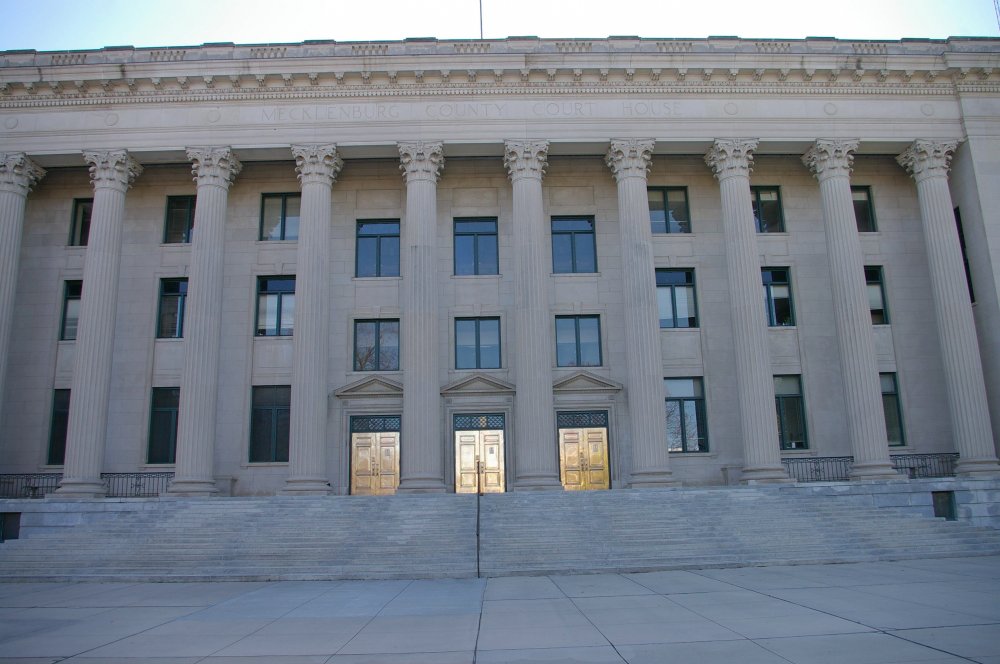
Old County Courthouse – Charlotte
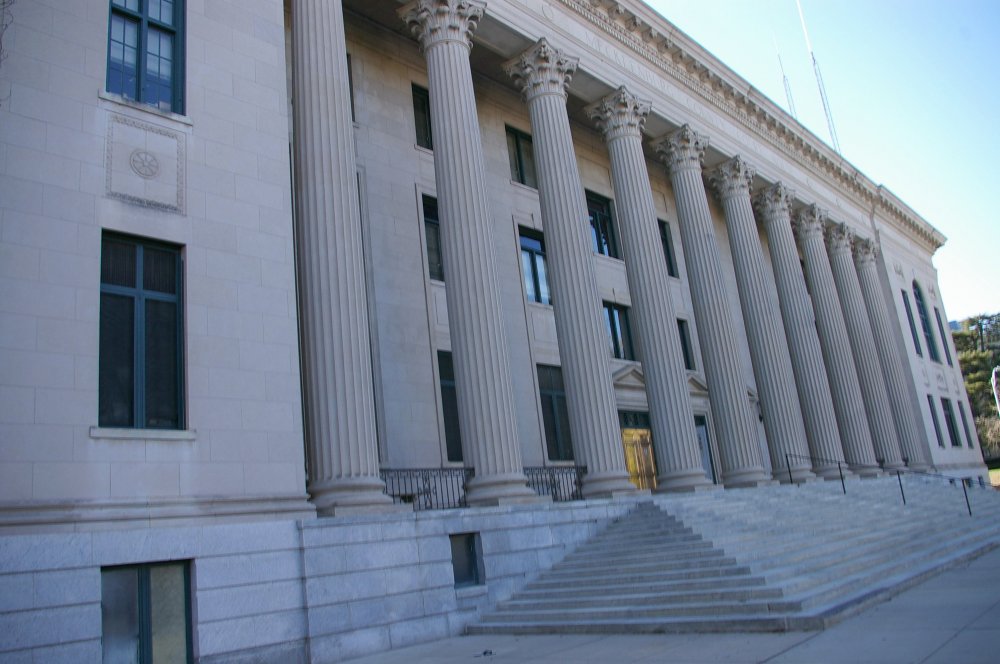
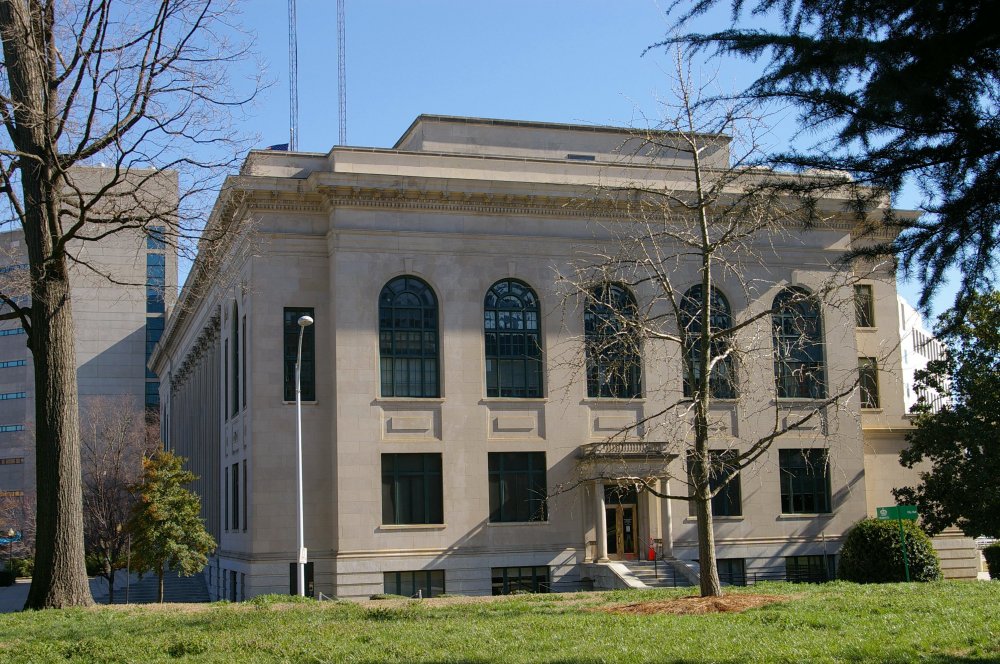
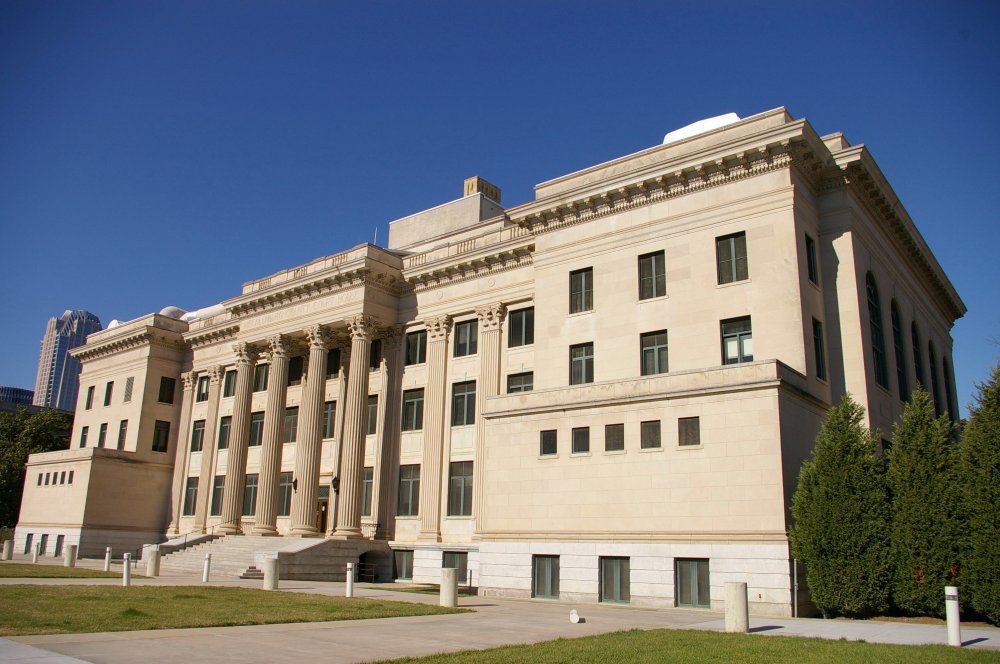
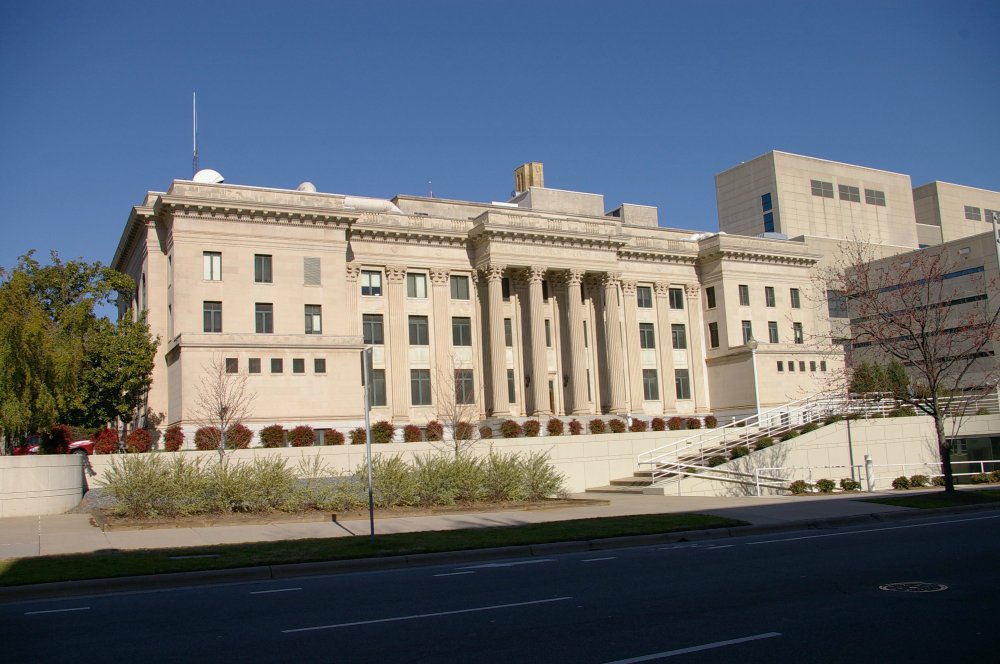
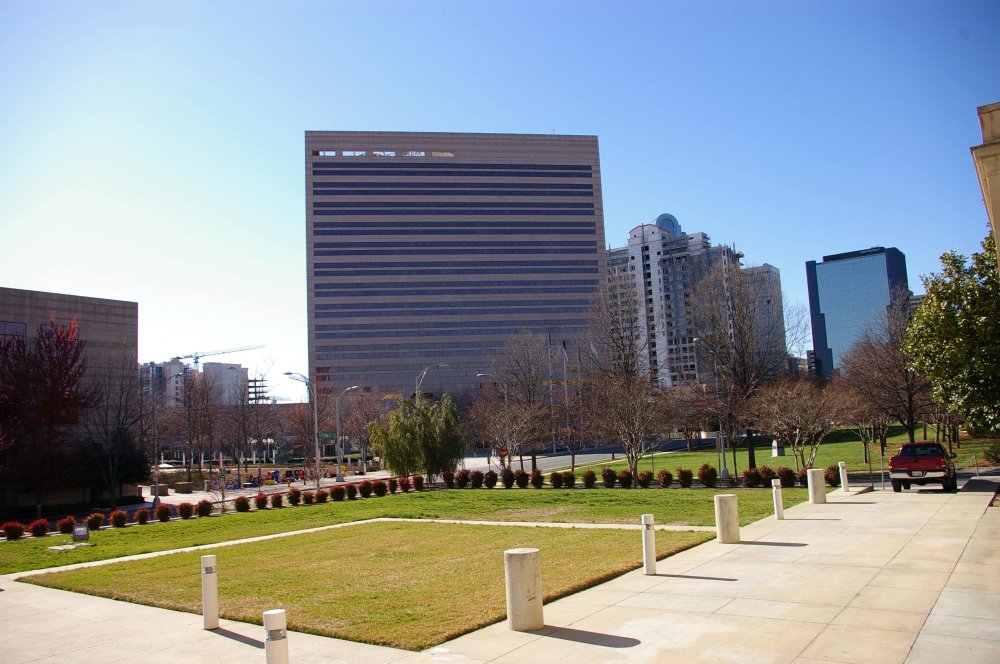
County Government Center – Charlotte
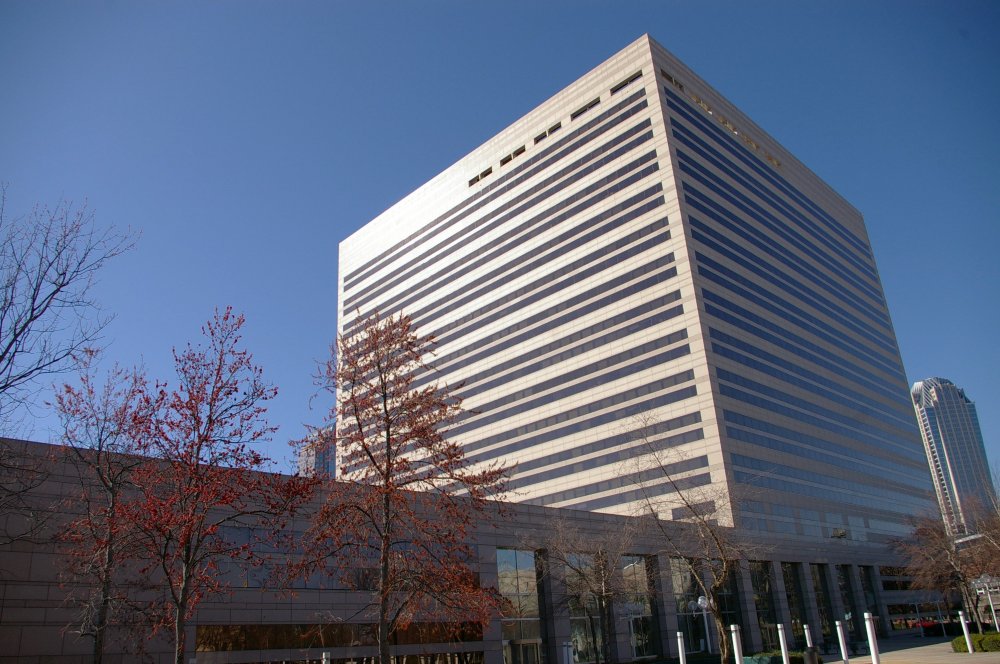
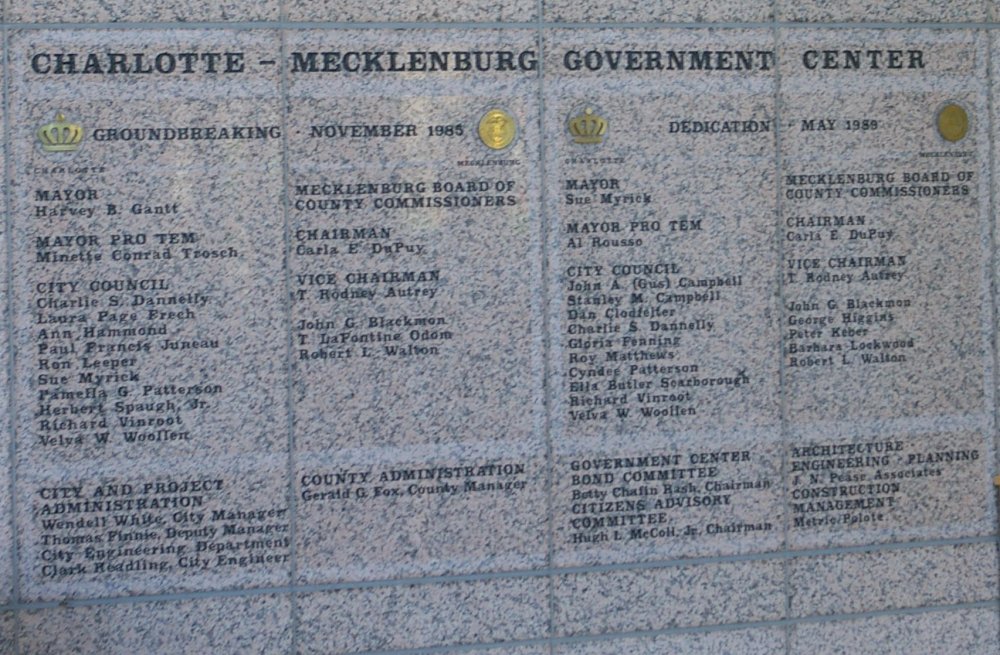
Photos taken 2008

