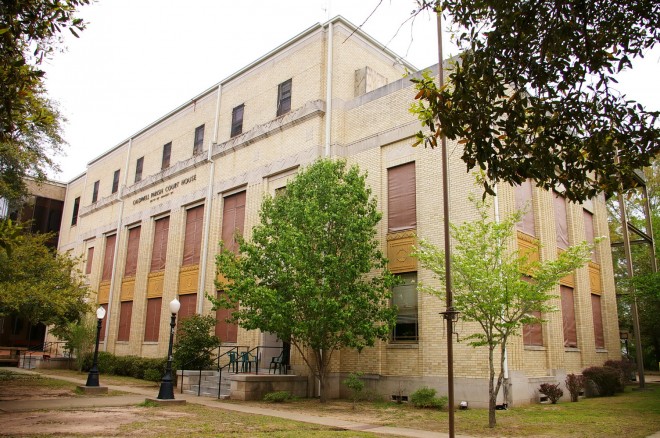Caldwell Parish is named for the Caldwell family who were a prominent family in the area.
Surrounding Parish Courthouses:
N – Ouachita Parish
E – Richland Parish, Franklin Parish and Catahoula Parisk
S – Catahoula Parish and La Salle Parish
W – Winn Parish and Jackson Parish
Created: March 6, 1838 
Parish Seat :
Columbia 1838 – present
Parish Courthouse – Columbia
Location: 201 Main Street / Pearl Street
Built: 1937 – 1938
Style: Moderne
Architect: J W Smith and Associates
Contractor: Nile E Yearwood
Description: The building faces northwest and is a three story buff colored brick and concrete structure. The building is located on landscaped grounds in the center of Columbia. The windows are vertical with panels between. The third story is recessed. The roof line is flat. In the interior, the Parish District Court courtroom is located on the northwest side of the second story. The building houses the Parish District Court of the 37th Judicial District. An addition was added to the northeast side in 1971. The architect was Prentiss M Seymour and the contractor was Lincoln Builders of Ruston Inc.
See: The architect firm, J W Smith and Associates, designed many of the courthouses in Louisiana. These courthouses are found in Catahoula Parish, East Carroll Parish, Jackson Parish, Madison Parish, Natchitoches Parish and Ouachita Parish
History: The parish was created in 1838 and Columbia was selected as the parish seat. The first court met at the home of Fleming Noble. The first courthouse was a log structure built in 1838. The second courthouse was a brick structure built in 1848. The structure was rebuilt in 1894 as the third courthouse and which was demolished in 1937. The fourth and present courthouse was constructed in 1937 to 1938.
Parish Courthouse Annex – Columbia
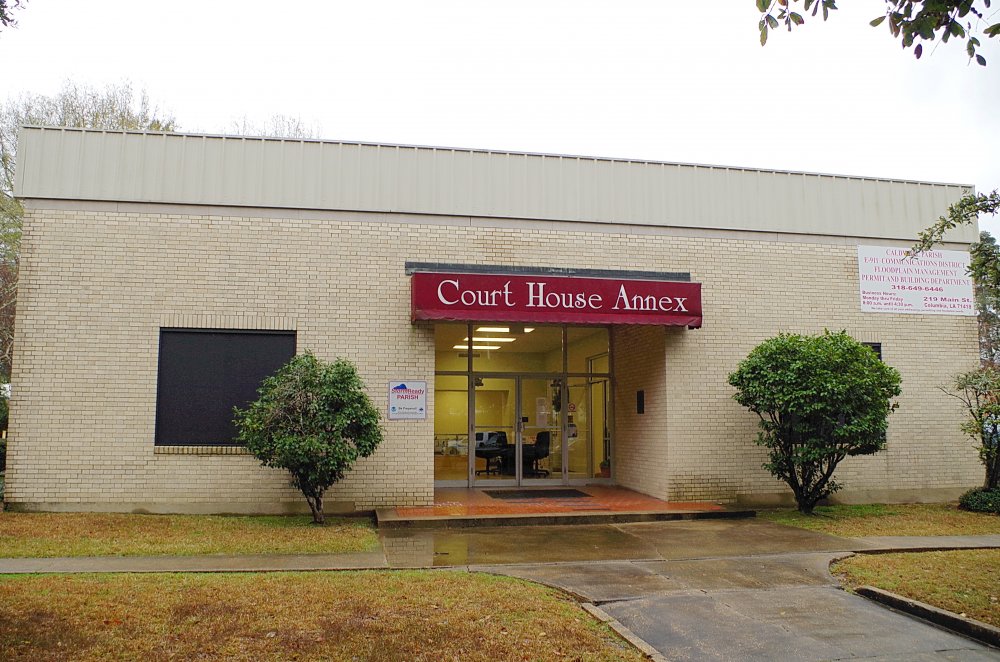
Location: 200 Main Street / Wall Street
Built: 1955 – 1956
Style: Modern
Architect: W M King Stubbs
Contractor: NH W Chapman
Description: The building faces northwest and is a one story buff colored brick and concrete structure. The building is located on landscaped grounds in the center of Columbia on the northwest side of the courthouse. The northwest front has a central recessed entrance. The roof line is flat. The building was originally built for the School Board.
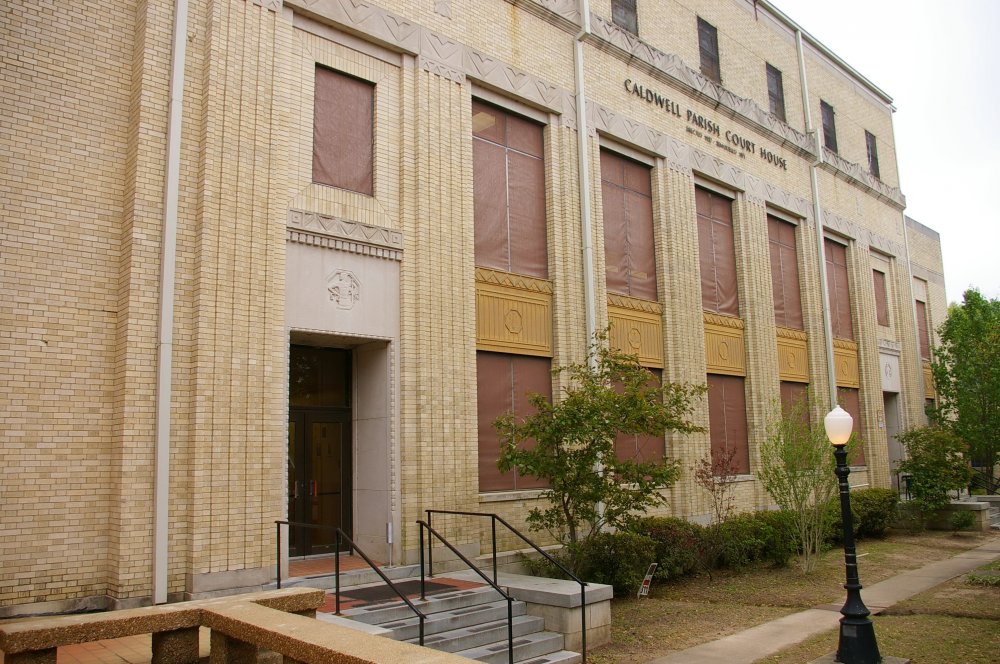
Parish Courthouse – Columbia
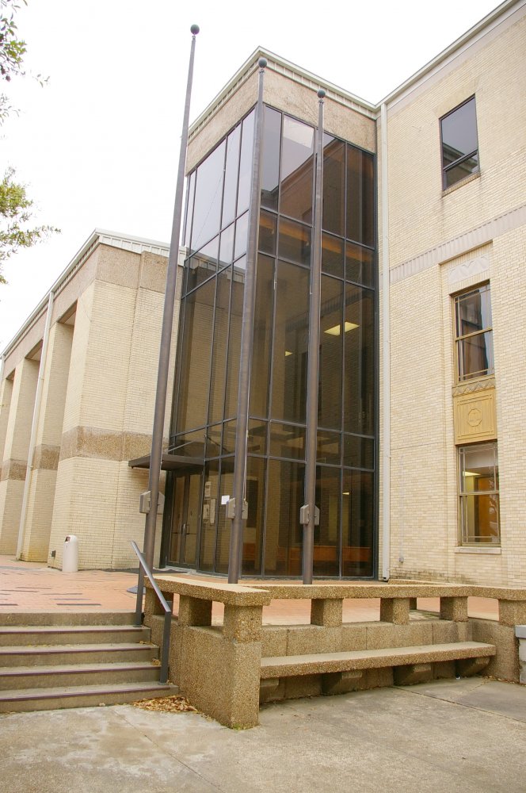
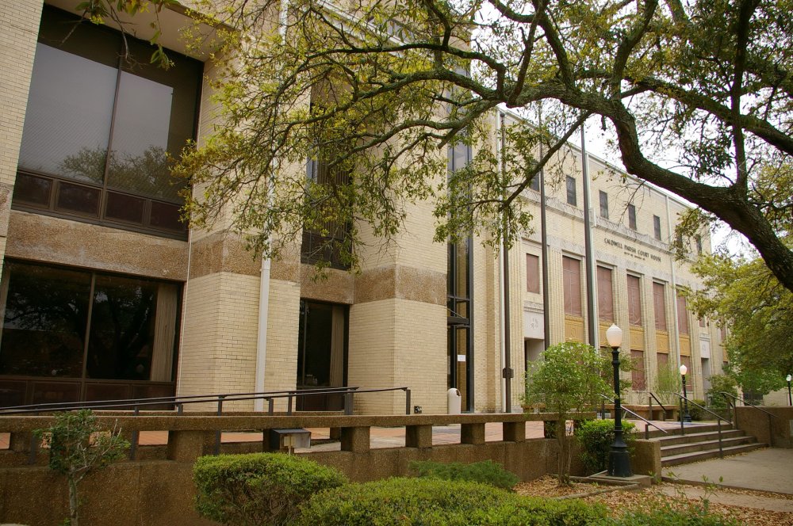
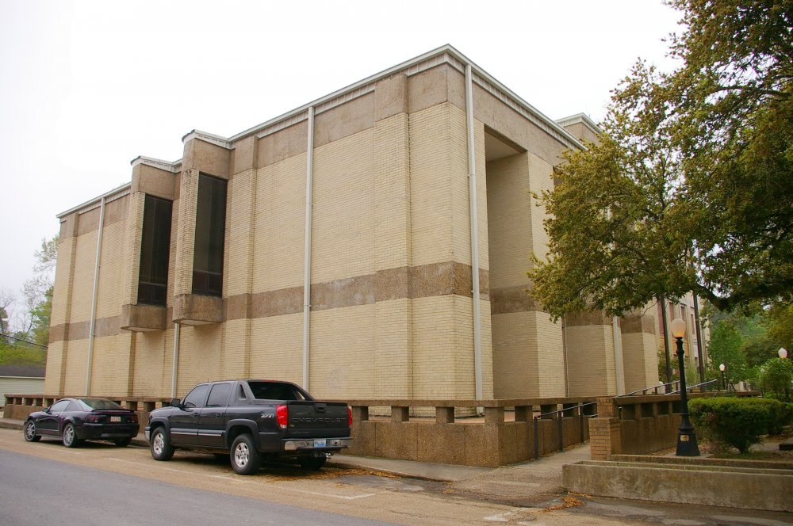
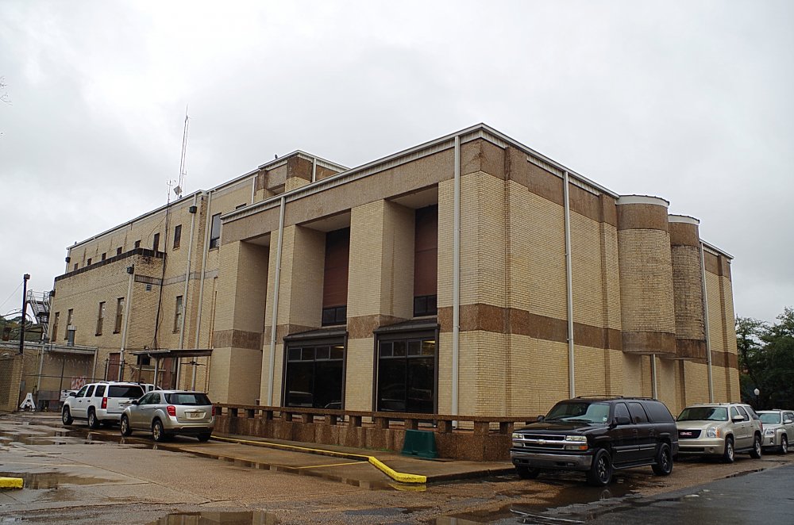
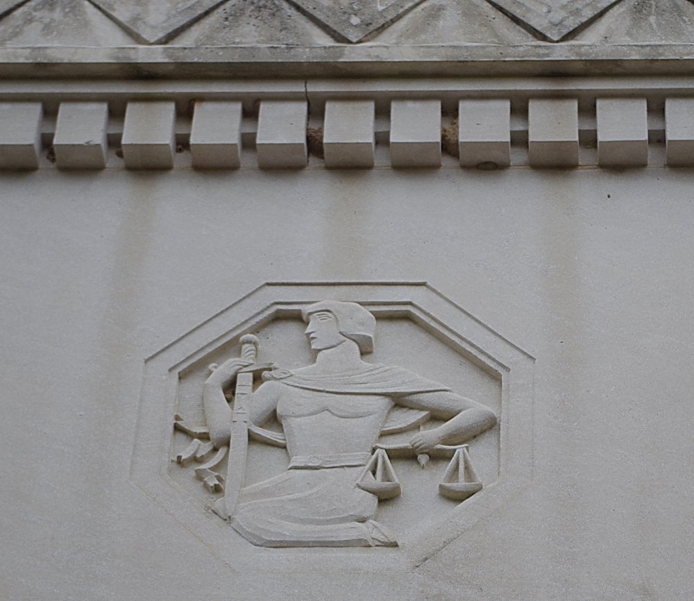
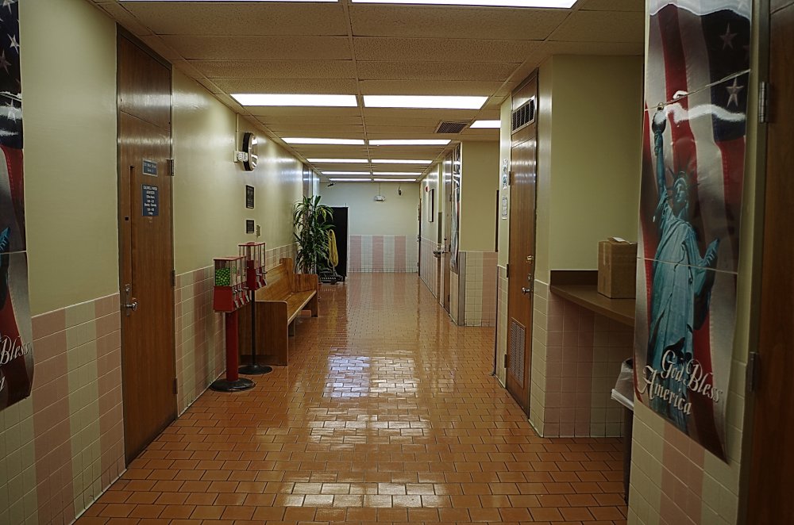
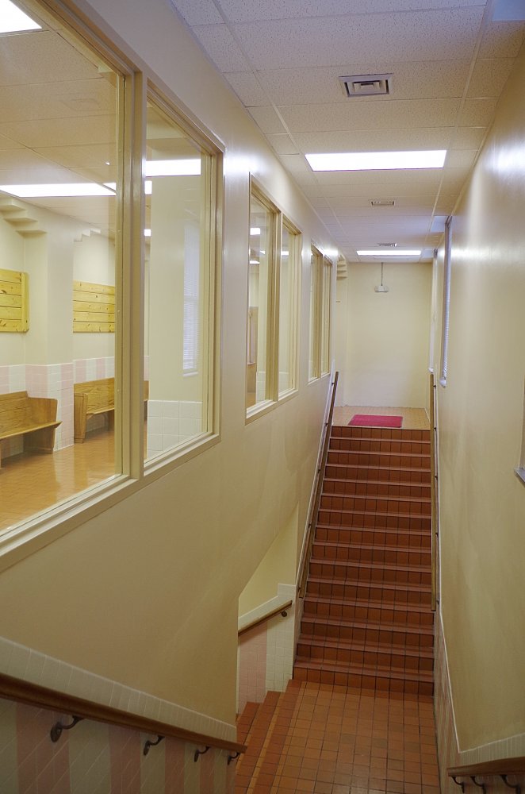
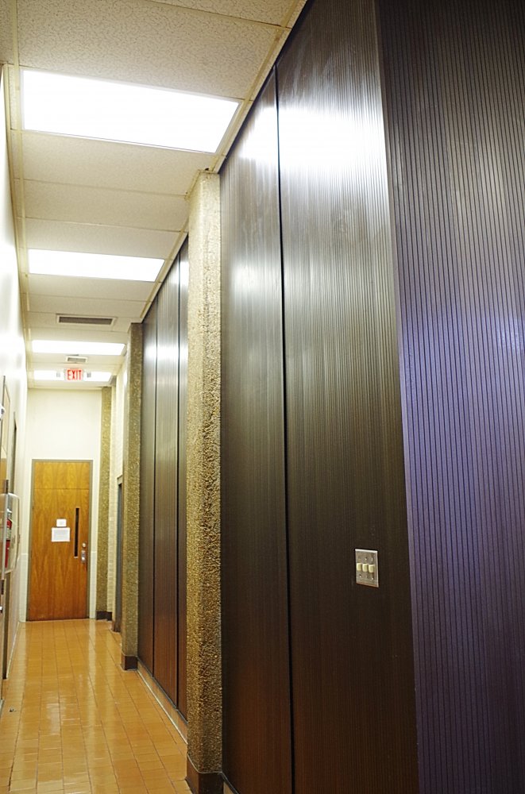
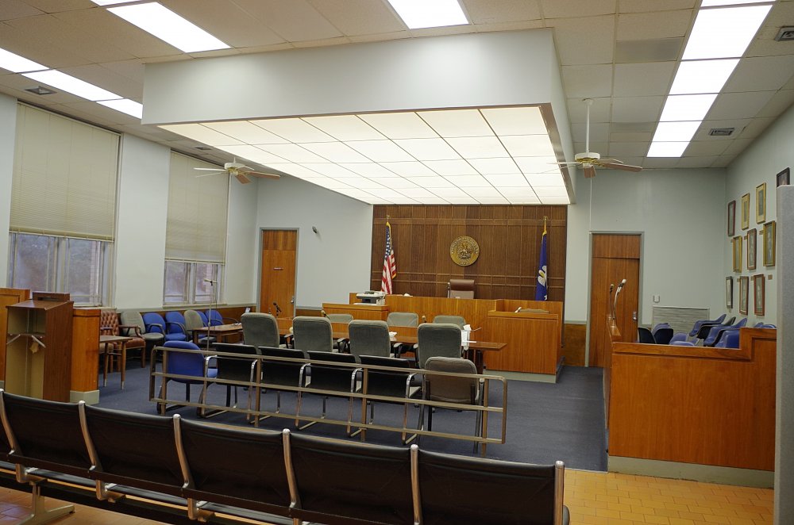
Parish District Court courtroom
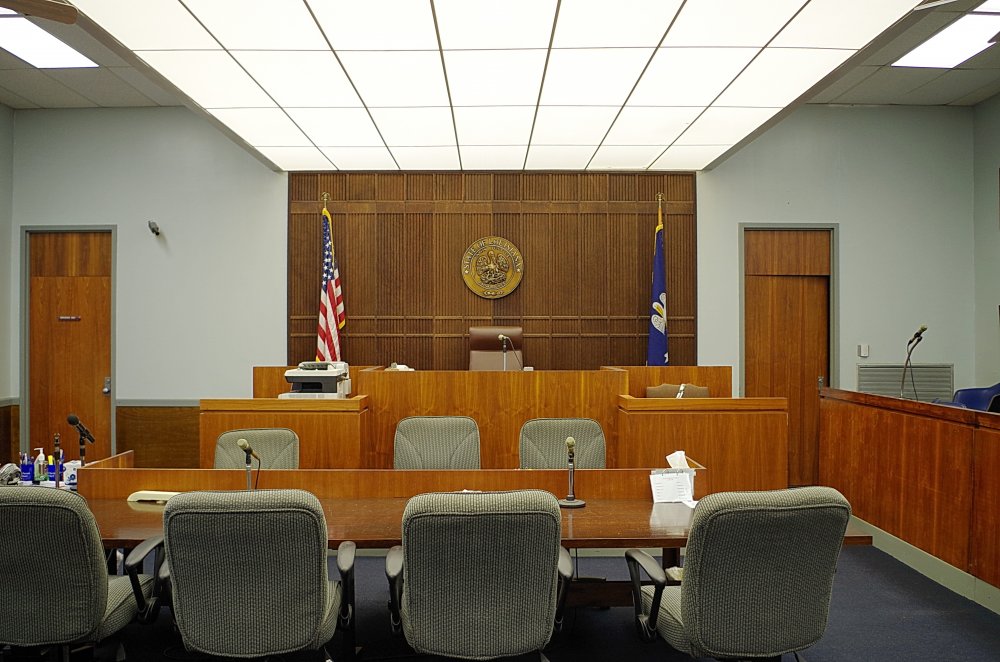
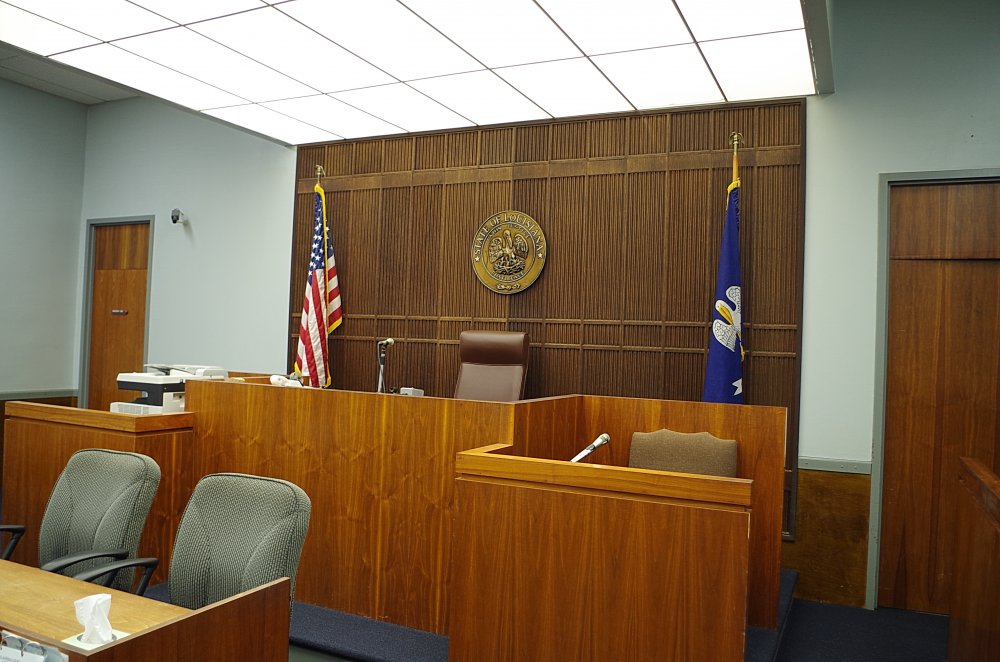
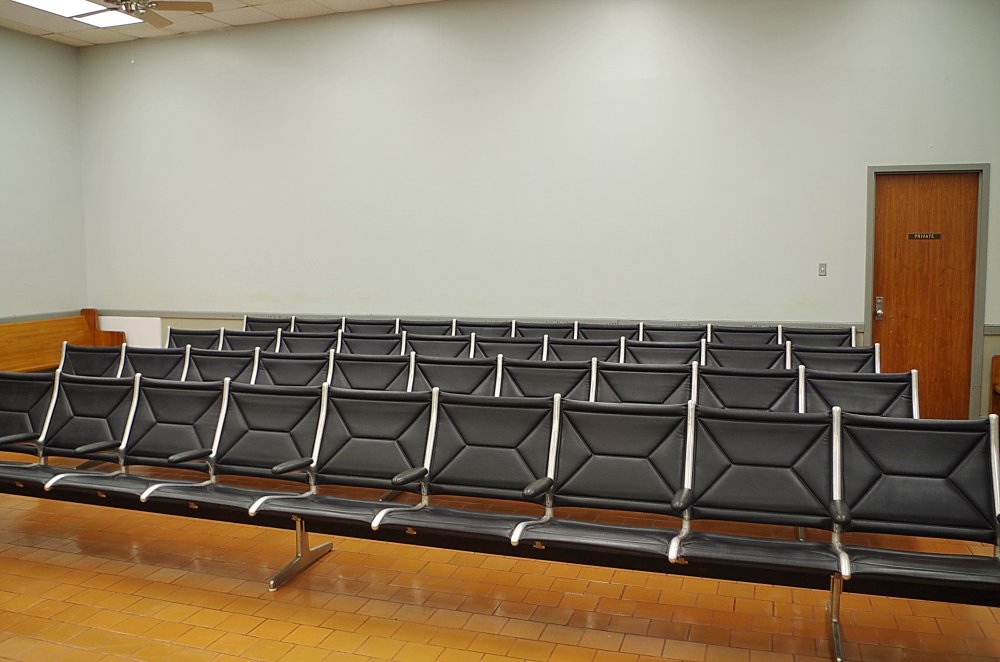
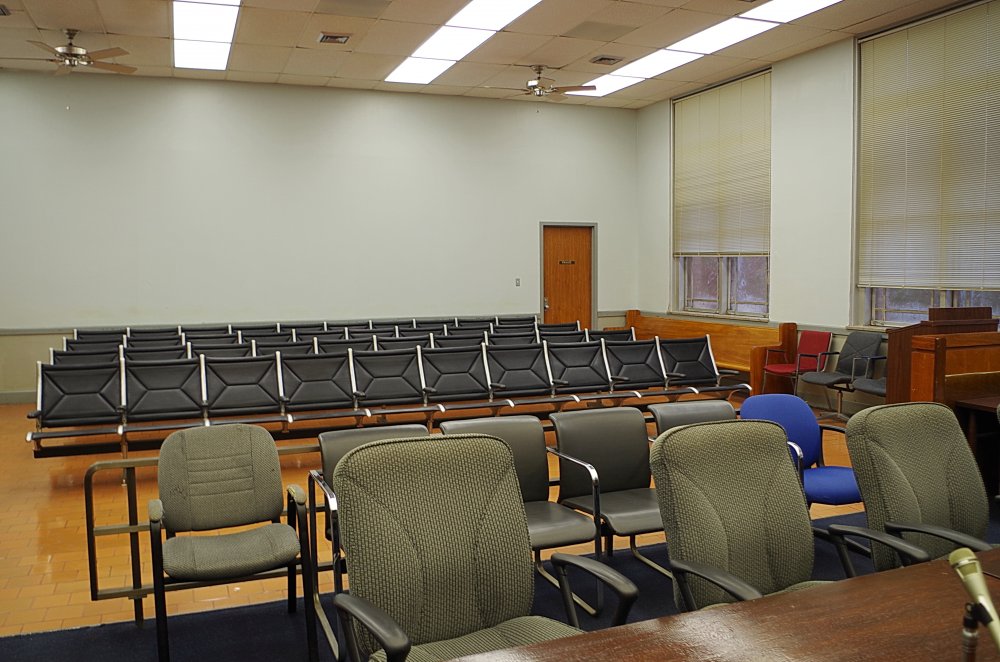
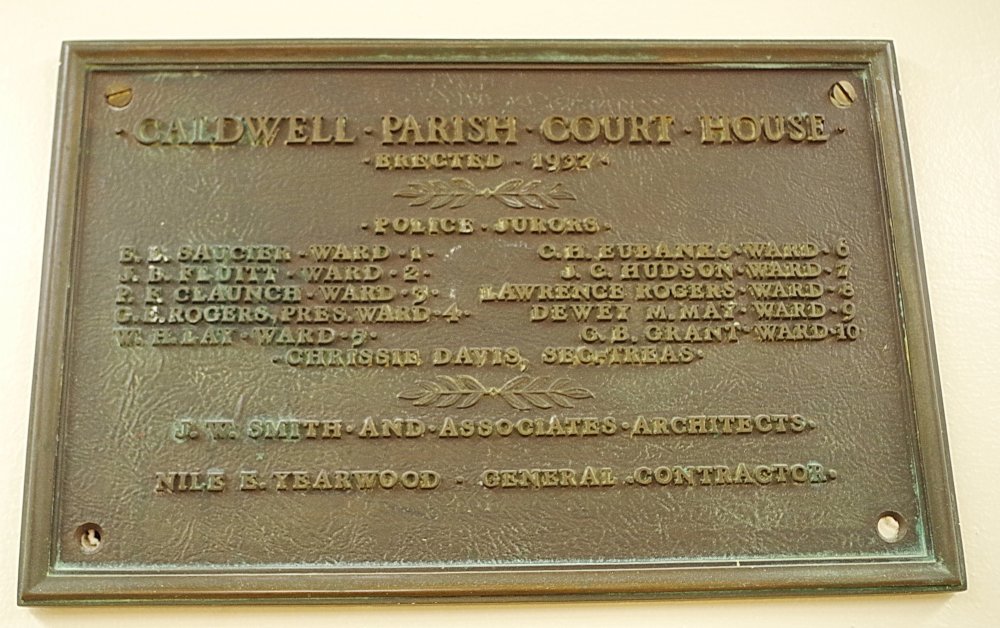
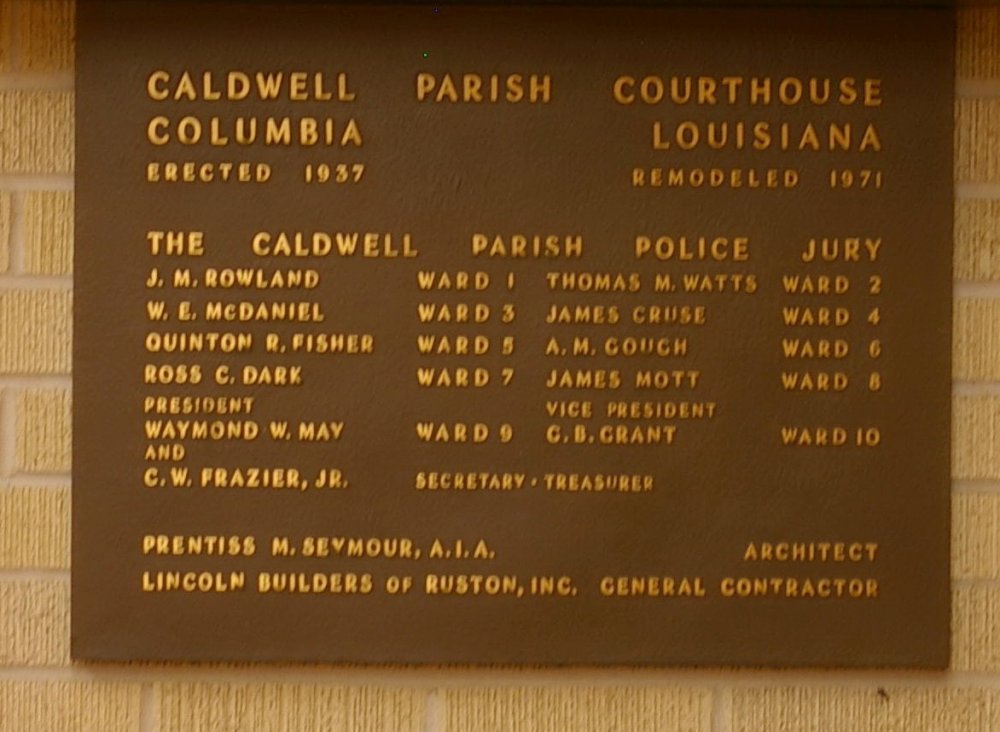
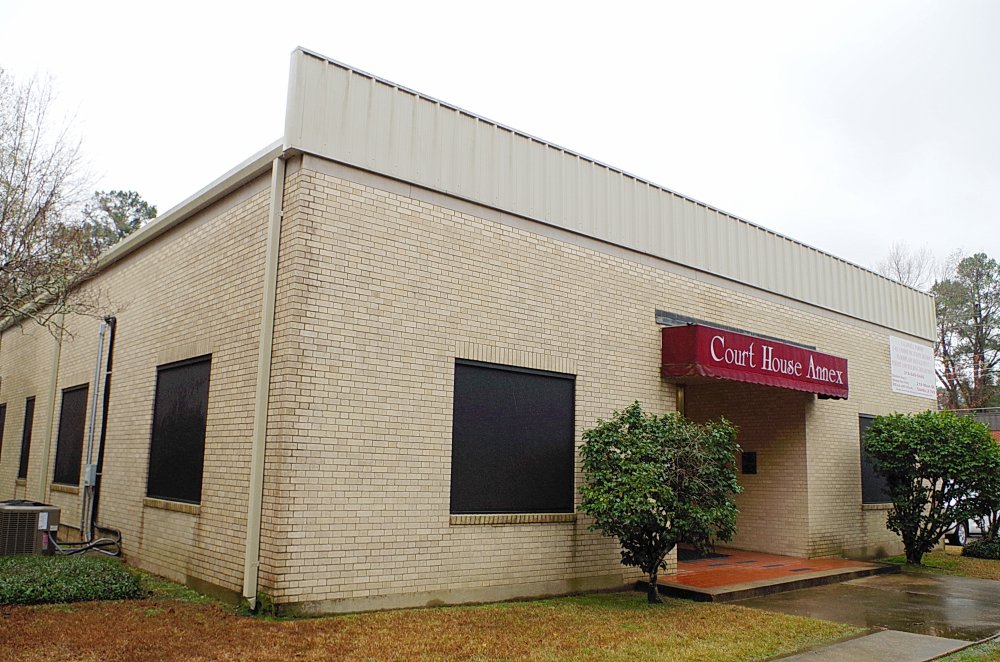
Parish Courthouse Annex
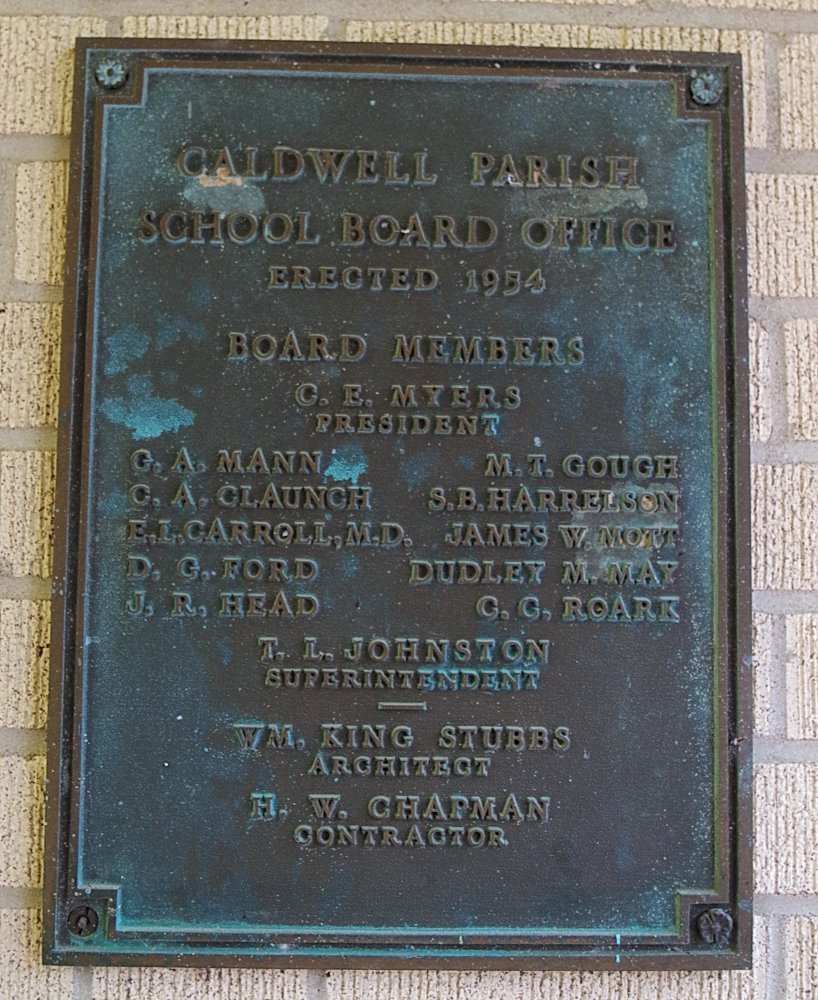
Photos taken 2011 and 2019

