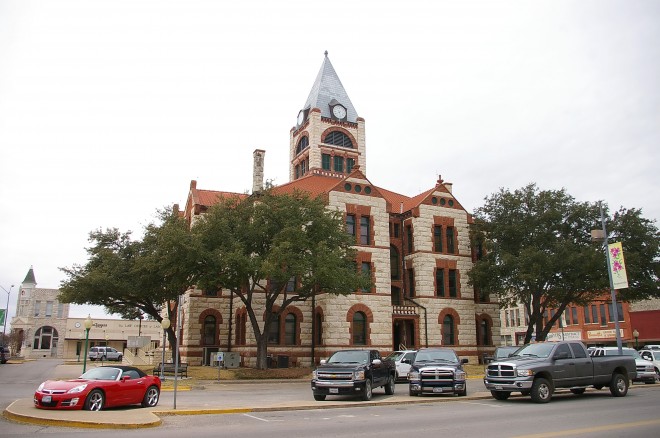Erath County is named for George Bernard Erath, who was an early surveyor and a soldier at the Battle of San Jacinto.
Surrounding County Courthouses:
E – Hood County and Somervell County
S – Bosque County and Hamilton County
W – Comanche County and Eastland County
Created: January 25, 1856 
County Seat:
Stephenville 1856 – present
County Courthouse – Stephenville
Location: 100 West Washington Street / South Belknap Street
Built: 1891 – 1892
Style: Romanesque Revival
Architect: James Riely Gordon of San Antonio
Contractor: S A Tomlinson
Description: The building faces northeast and is a three story red colored sandstone structure. The building is located on the landscaped grounds of the Courthouse Square in the center of Stephenville. The building is constructed of Pecos red colored sandstone and cream colored limestone. On each side of the building are peaked gable roofs. The windows are arched and trimmed with red sandstone. The tower extends to a height of 95 feet with a clock and steep roof at the top. The interior has a wrought iron staircase, plaster walls and marble tiles of contrasting pink and gray colors laid in checkerboard patterns. The intersecting halls on the first story divide the first floor space into four major areas and the tower walls extend upwards through the center of the building creating an atrium open to the second and third stories. Iron staircases on the east and west sides of the building provide access to the upper levels. The District Court courtroom occupies the south side of the building on the second and third floors. This courtroom features a high ceiling that arches above to the third story balcony. The building houses the Constitutional County Court and County Court at Law. The building was renovated in 1988. The architect was Huckabee & Donham of Stephenville and the contractor was Ray J Miller Construction Company Inc. of Maridian.
See: The architect James Riely Gordon of San Antonio, Texas
County Justice Center – Stephenville
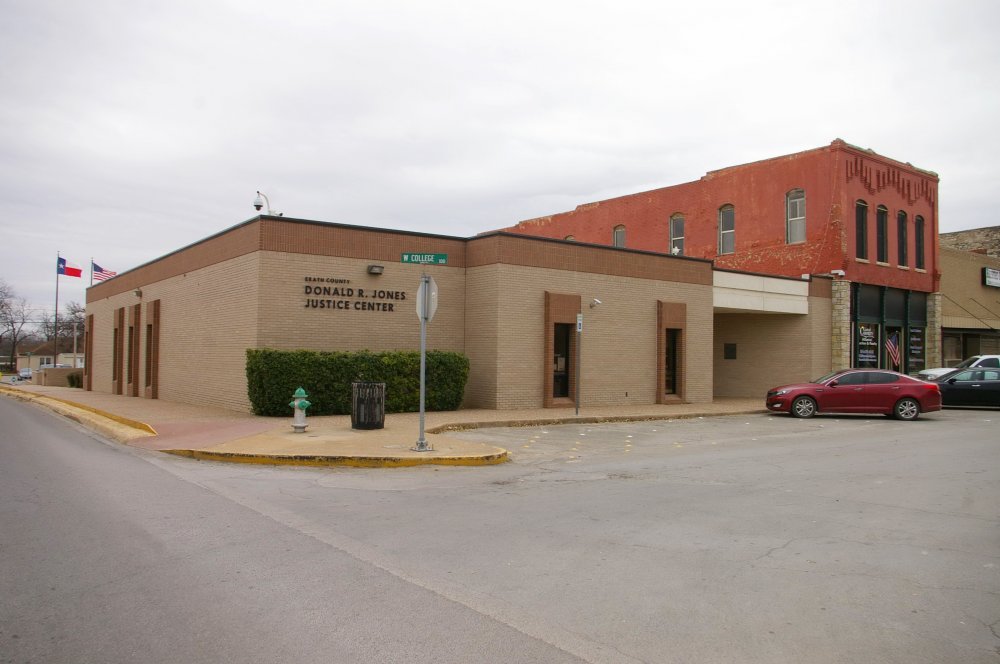
Location: 112 West College Street / South Graham Avenue
Built: 1987 – 1988
Style: Modern
Architect: Fred Parker
Contractor: Vernon Gun.
Description: The building faces northwest and is a one story buff colored brick and concrete structure. The building is located in the center of Stephenville on the north side of the courthouse. The center section along the front, projects with the recessed entrance on the south side. The windows are vertical and a brown colored band runs along the flat roof line. The building houses the State District Court and County Justice Court. The building is named as the Donald R Tones Justice Center.
History: The county was created in 1856 and Stephenville was selected as the county seat. The first courthouse was a frame structure built in 1856 and which burned in 1866. The second courthouse was a stone structure built by J D Parnell & J J Porter in 1876 at a cost of $11,876. The third and present courthouse was constructed in 1891 to 1892 at a cost of $75,000.
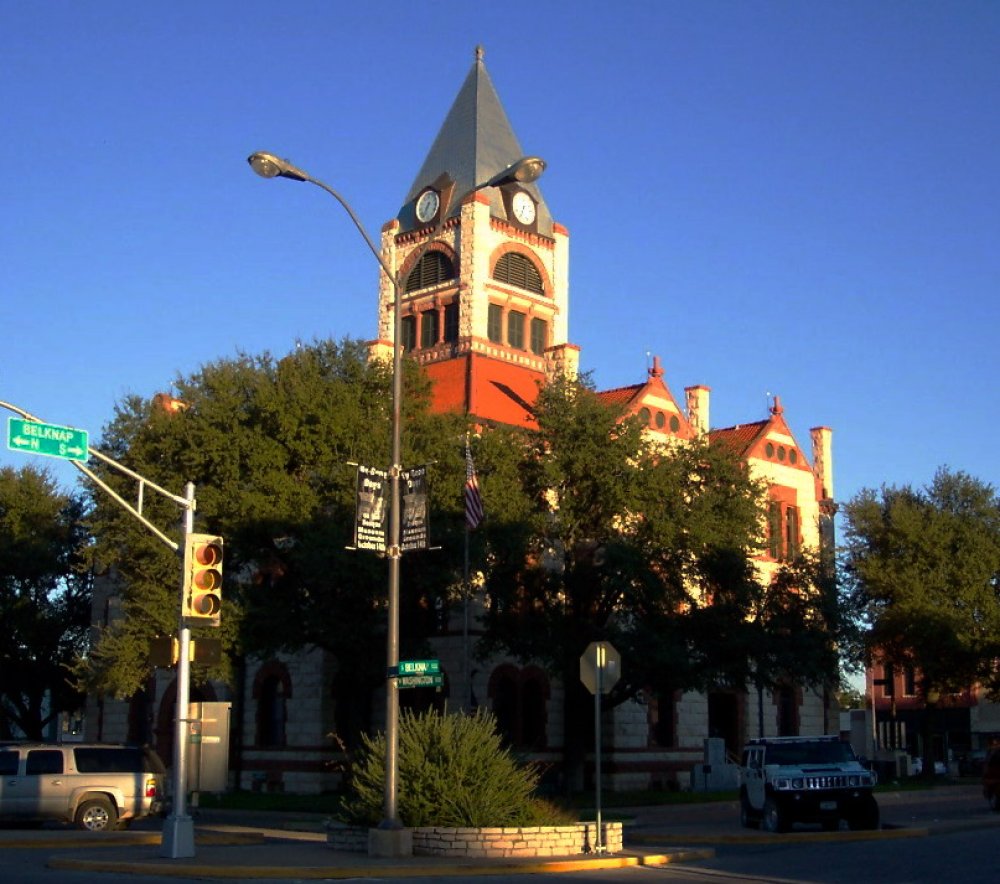
County Courthouse - Stephenville
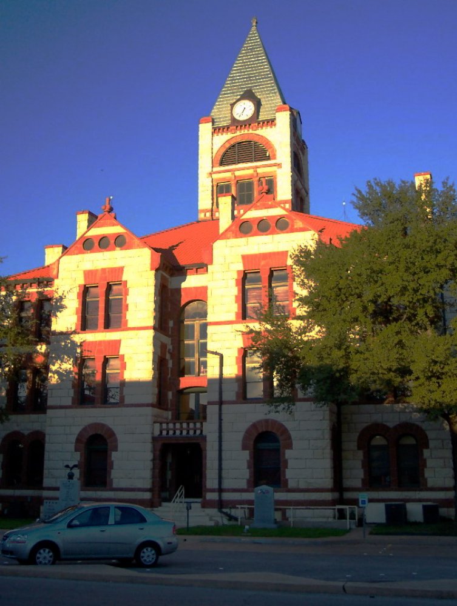
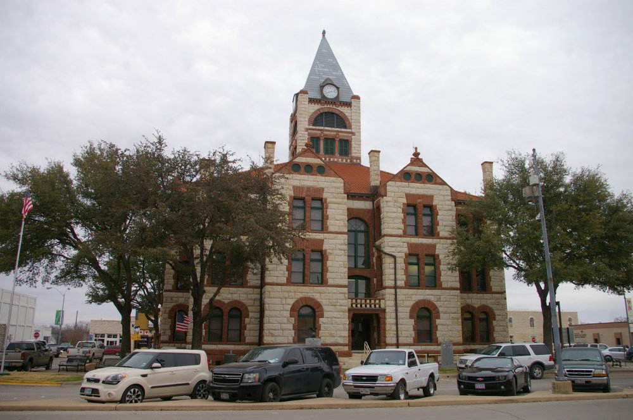
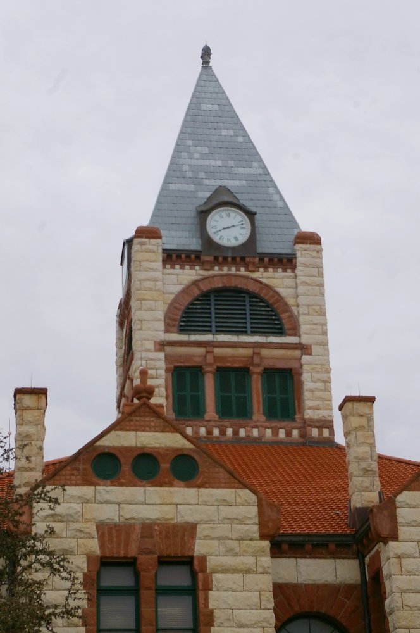
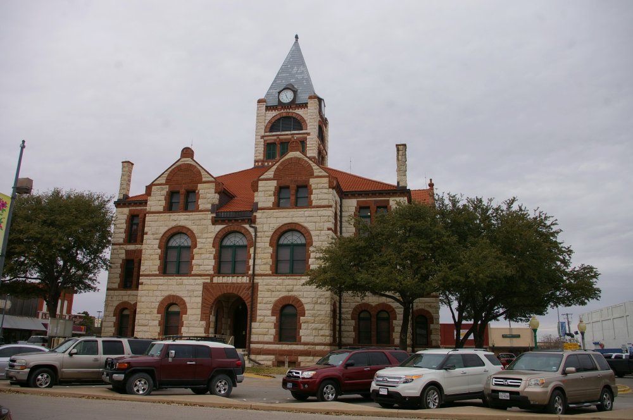
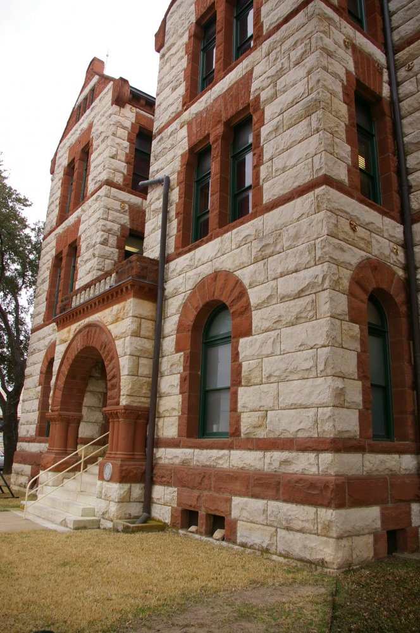
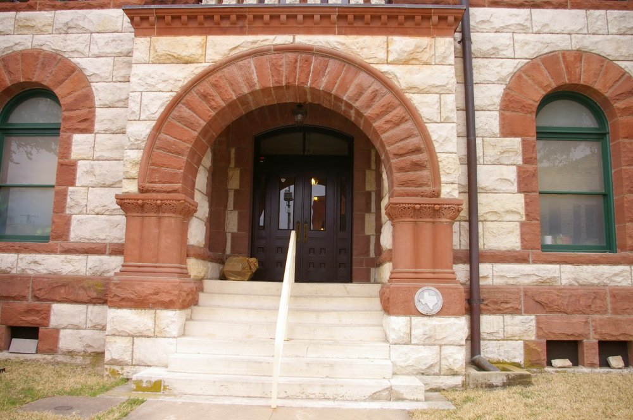
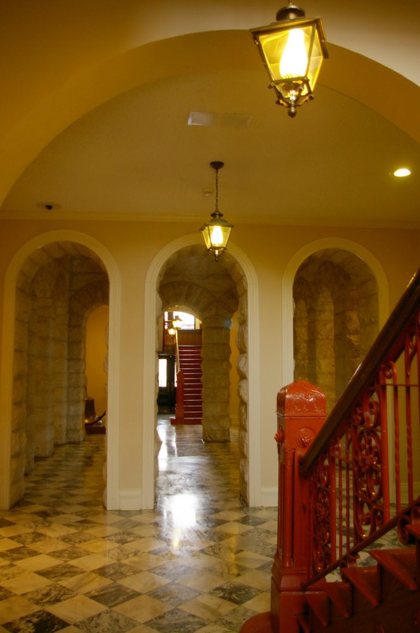
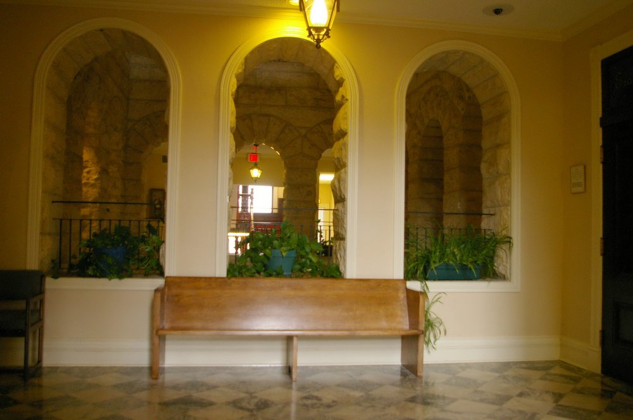
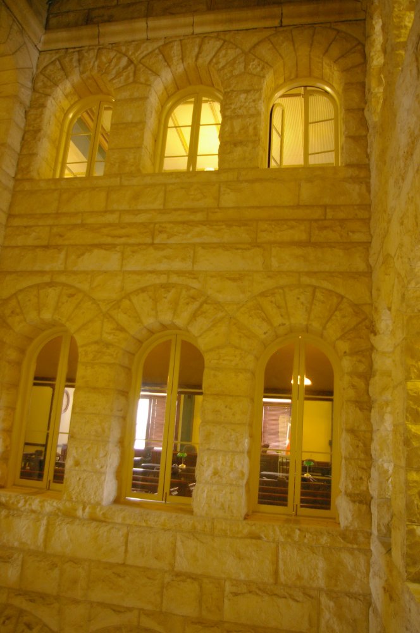
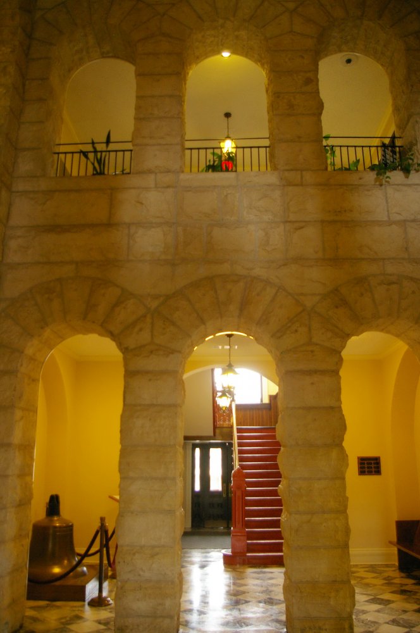
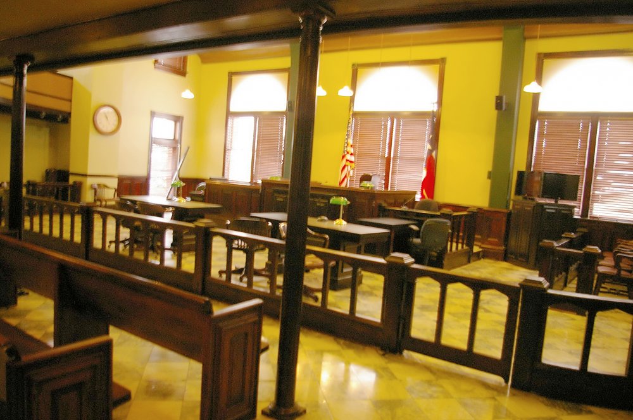
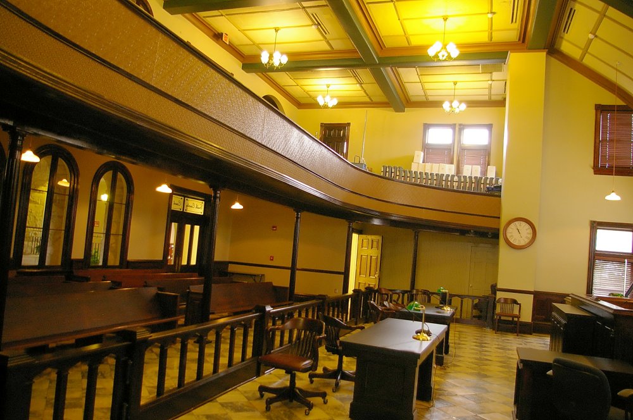
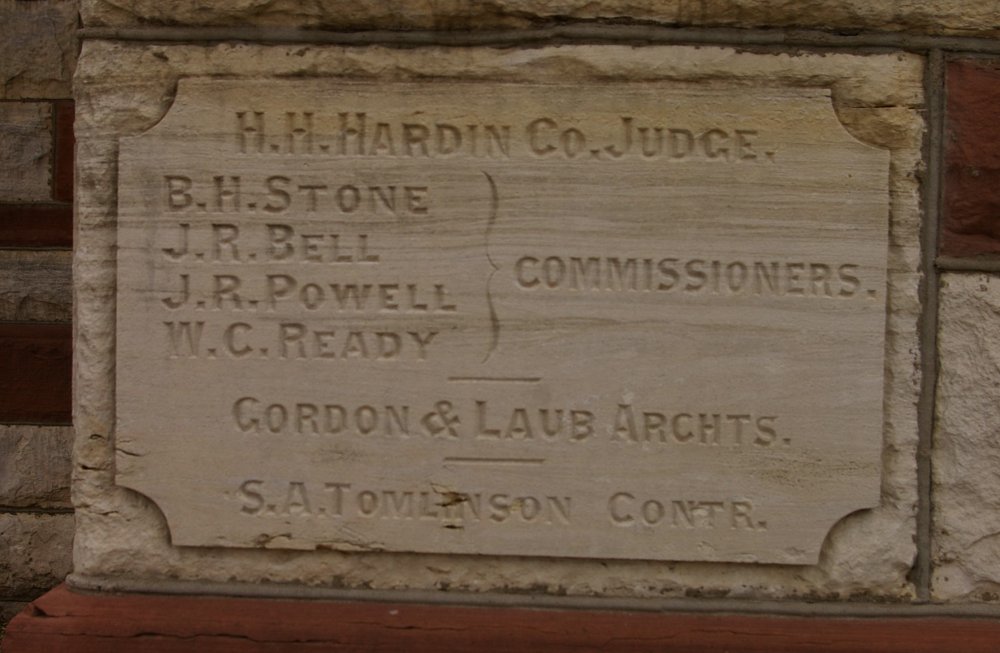
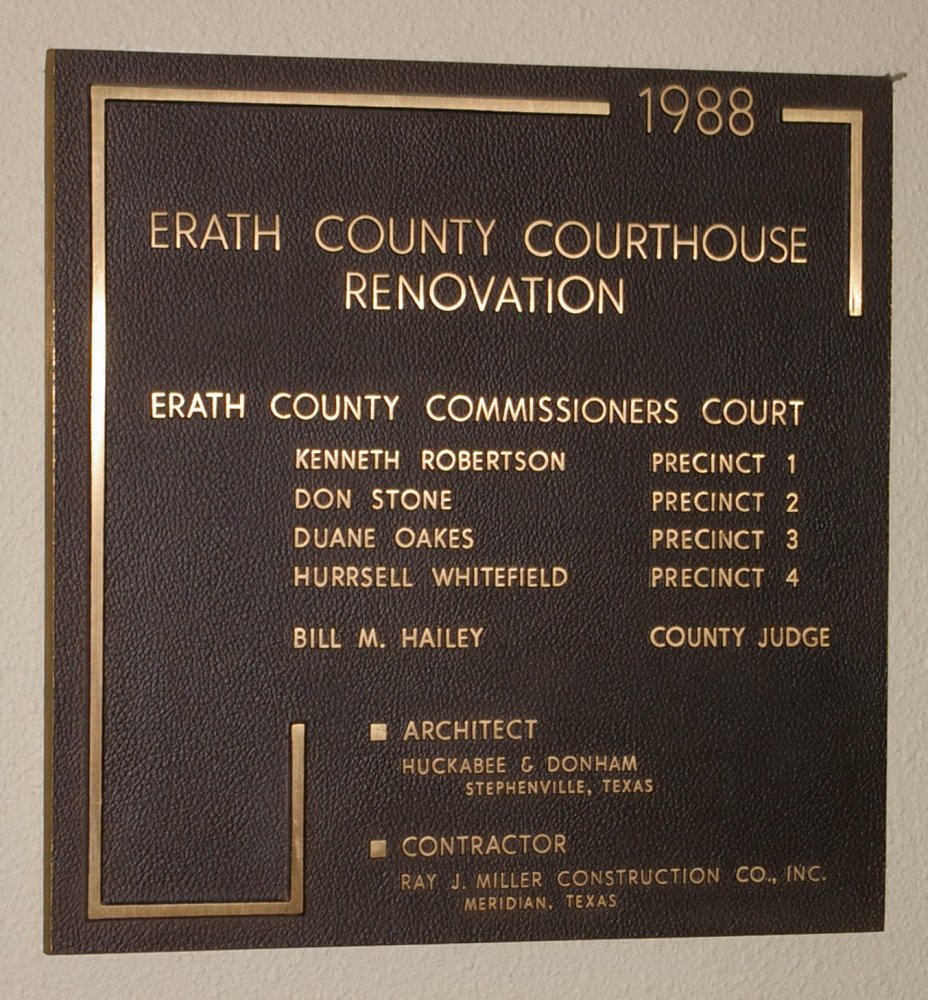
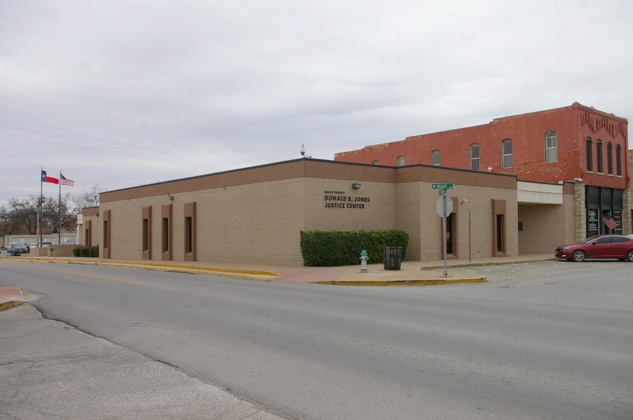
County Justice Center - Stephenville
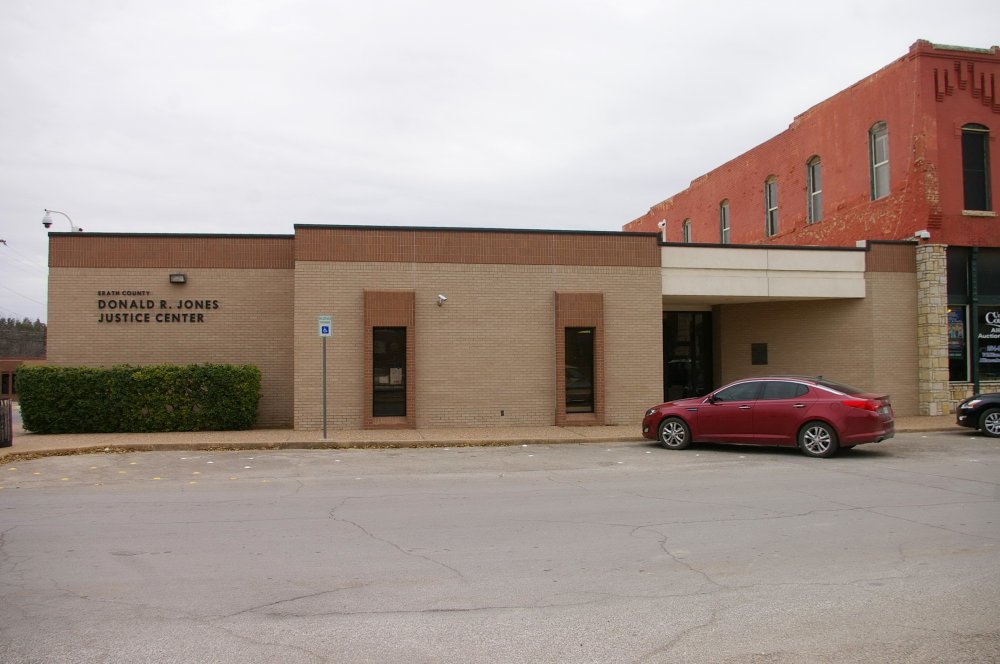
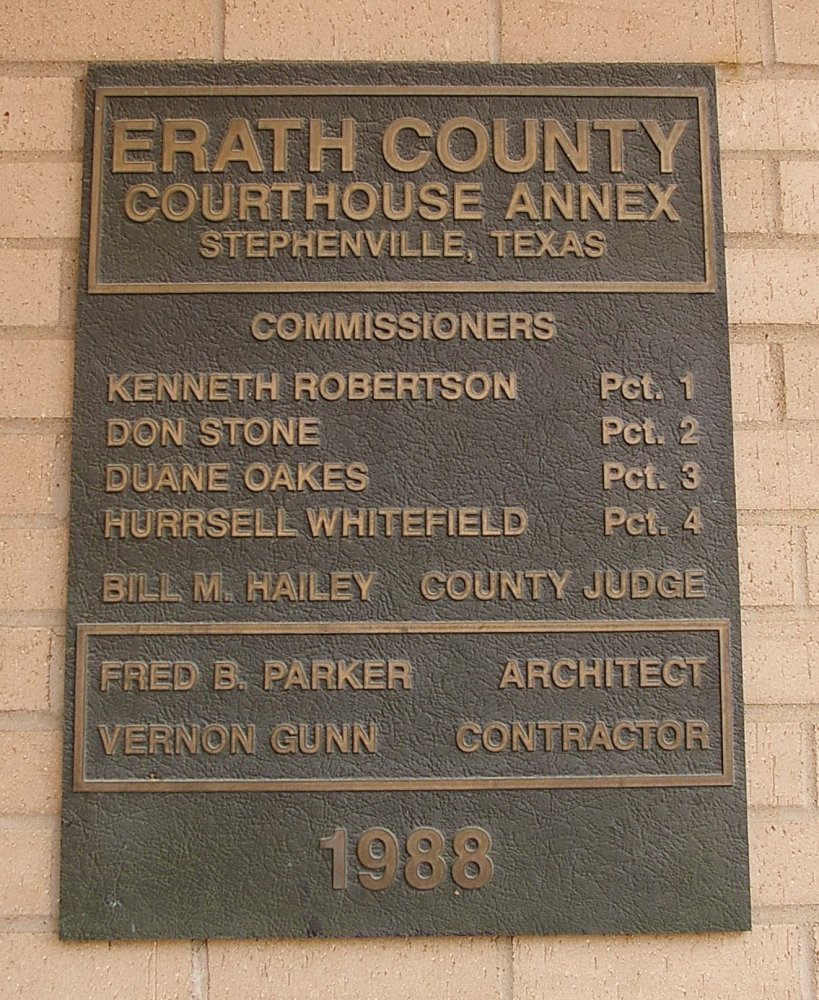
Photos taken 2006 and 2014

