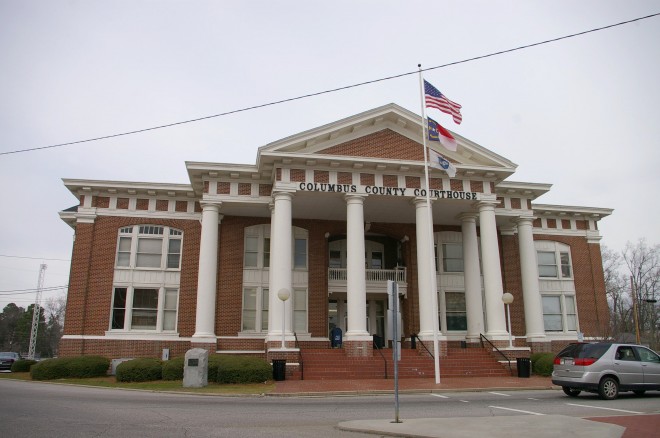Columbus County is named for Christopher Columbus, who was a navigator, explorer and one of the first Europeans to explore the Americas.
Surrounding County Courthouses:
N – Bladen County and Pender County
E – Brunswick County
S – Horry County, South Carolina
W – Robeson County
Created: December 15, 1808 
County Seat:
Whiteville 1808 – present
County Courthouse – Whiteville
Location: 100 Courthouse Square / Washington Street
Built: 1913 – 1914
Style: Classical Revival
Architect: Joseph F Leitner of Augusta, Georgia
Contractor: William P Rose.
Description: The building faces south and is a two story red colored brick and concrete structure. The building is located on the landscaped grounds of the Courthouse Circle in the center of Whiteville. The building has a large portico supported by four large white colored Doric columns rising to a pediment at the roof. The portico extends east and west with four more white colored Doric columns rising to headers at the roof line. The windows are framed with white colored wood. Vertical white colored bands run below the eaves. The roof is hipped. In the interior, there is a cross hall plan on the first story. A wide stair on the northeast and northwest sides ascend to the courtroom on the second story. There is a wooden wrought iron bench on the landing outside of the courtroom. The building houses the County Superior Court and County District Court of the 13th Judicial District. H E Longley and American Heating Company were awarded contracts for heating and plumbing. The building was renovated in 1965 to 1967.
See: National Register of Historic Places – Columbus County Courthouse
County Courthouse Annex – Whiteville
Location: 112 Smith Street / North Madison Street
Built: 2013 – 2015
Style: Modern
Architect: Ware Bonsall Architects of Charlotte
Contractor: Group III Management of Kinston
Description: The building faces south and is a three story red colored brick and concrete structure. The rectangular shaped building is located in the center of Whiteville to the southwest of the courthouse. The building has a one story section on the south side. The roof line is flat. In the interior are three courtrooms and a multipurpose room The building houses the County Superior Court and County District Court of the 13th Judicial District. The building is named as the Dempsey B Herring Courthouse Annex.
See: The architect, Ware Bonsall Architecture of Charlotte also designed the courthouse in Hertford County.
See: The 13th Judicial District includes Bladen County and Brunswick County.
History: The county was created in 1808 and Whiteville was selected as the county seat. The first courthouse was a wood structure built in 1809. The second courthouse was a two story brick structure built in 1852. The third and present courthouse was constructed in 1913 to 1914 at a cost of $50,000. The County Courthouse Annex was constructed in 2013 to 2015 at a cost of $10,000,
County Administration Building – Whiteville
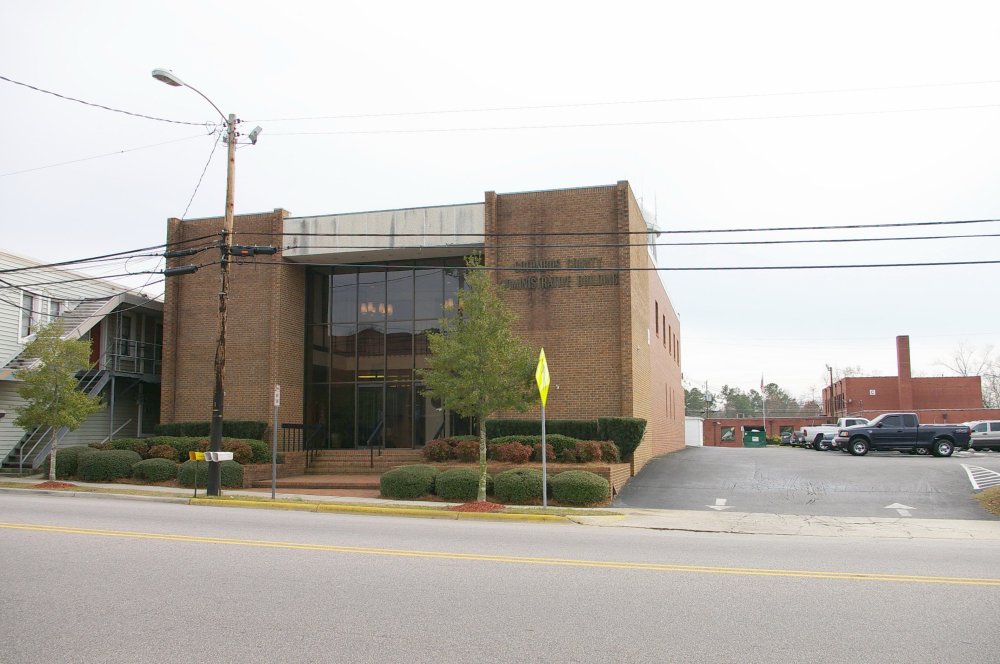
Location: 125 Washington Street / Courthouse Square
Built: 1973 – 1974
Style: Modern
Architect: Unknown
Contractor: Unknown
Description: The building faces north and is a two story red colored brick and concrete structure. The south front has a recessed center section with glass panels. The roof line is flat.
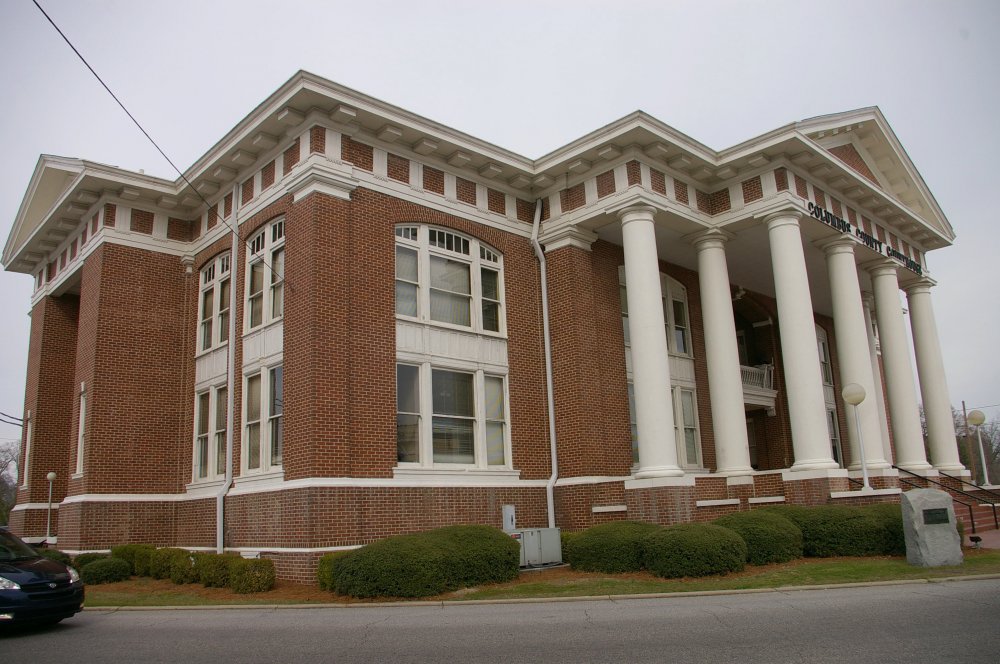
County Courthouse – Whiteville
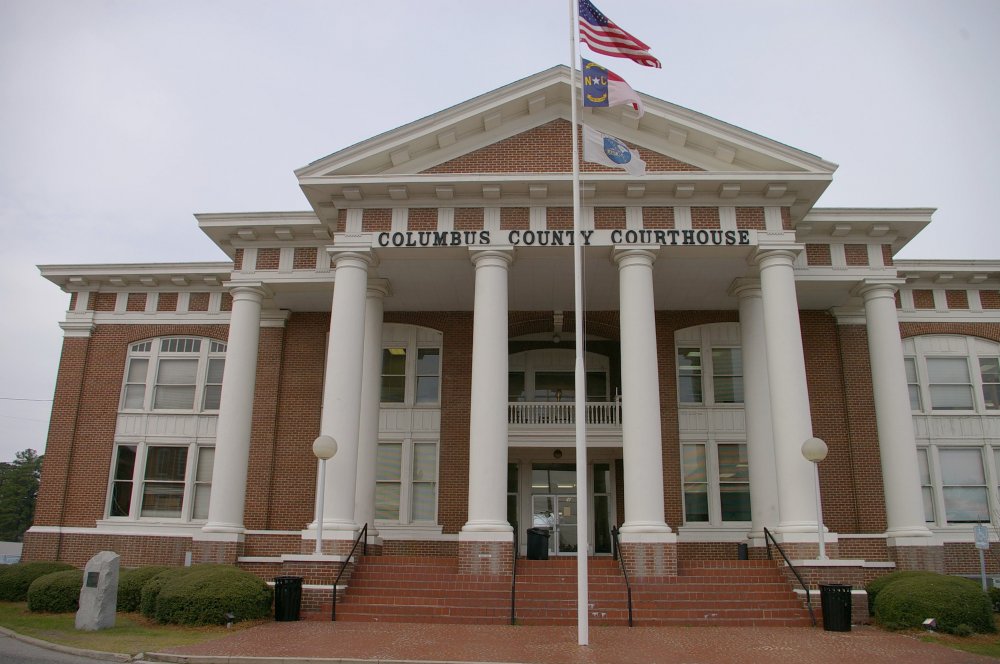
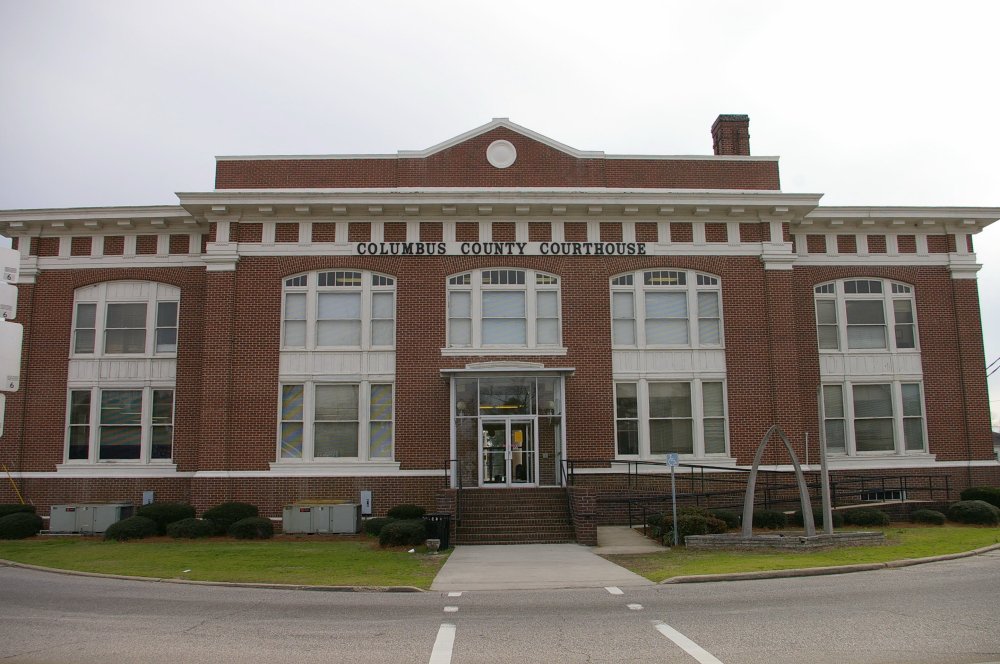
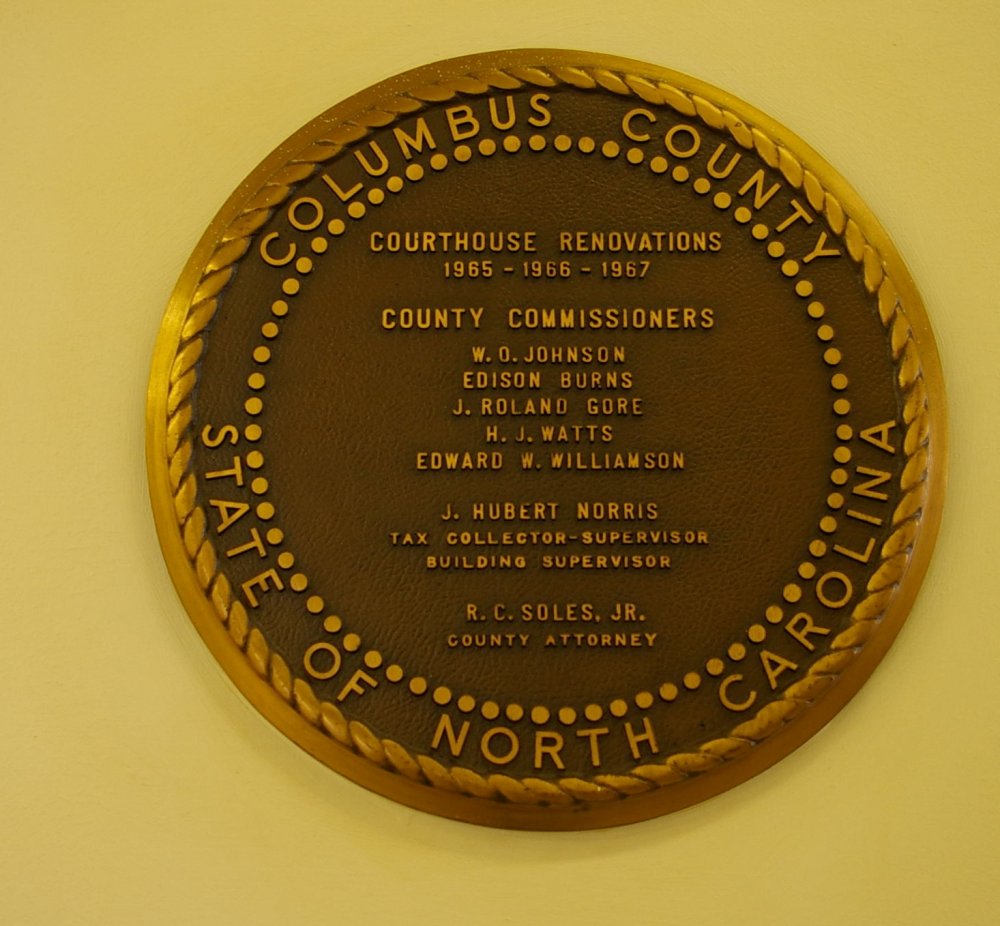
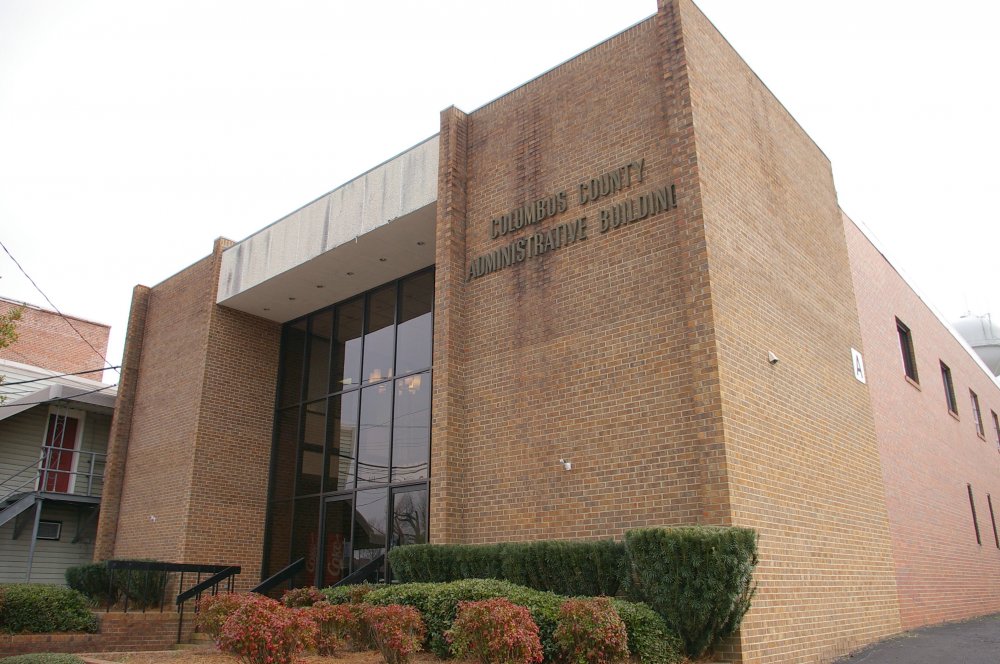
County Administration Building – Whiteville
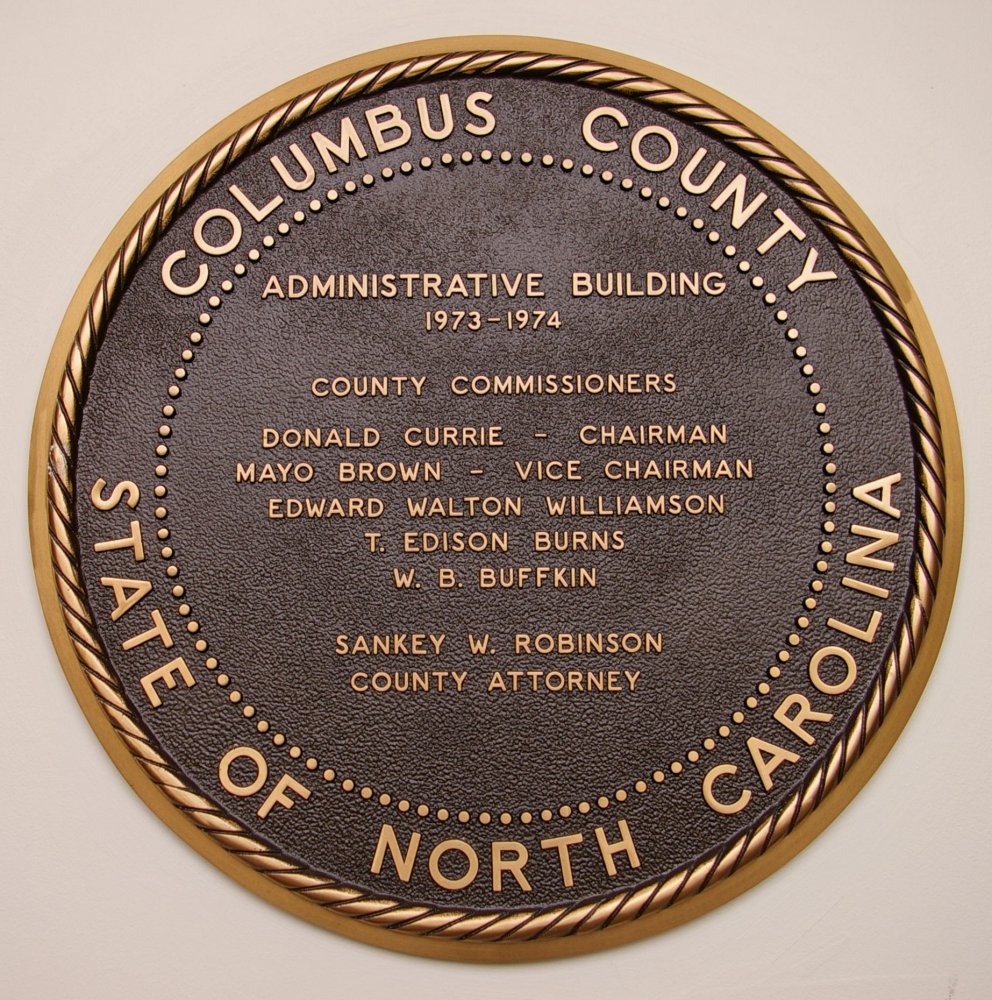
Photos taken 2008

