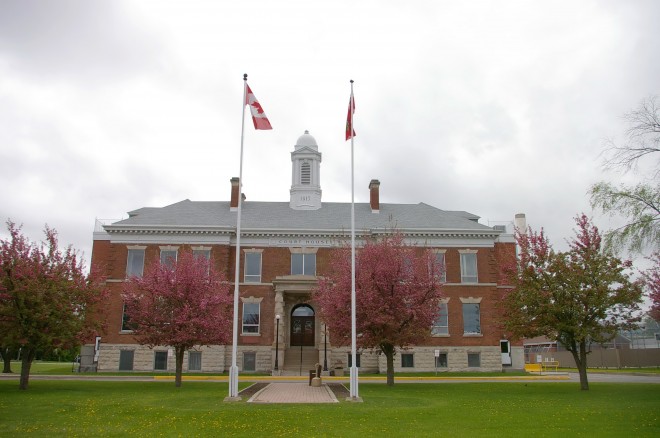Rainy River District, which is named for the Rainy River which flows along the southern boundary.
Surrounding Courthouses:
N – Kenora District
S – Minnesota
W – Minnesota and Kenora District
Created: 1885 
District Seat:
Fort Francis 1885 – present
District Courthouse – Fort Frances
Location: 333 Church Street / Portage Avenue
Built: 1913 – 1914
Style: Edwardian
Architect: Frank Riley Heakes of Toronto
Contractor: Allan G Seaman and E G Penniman of Fort William (Thunder Bay)
Description: The building faces north and is a three story red coloured brick, stone and concrete structure. The building is located on spacious landscaped grounds in the center of Fort Francis. The building has a raised basement and is a “T” shape resting on a plinth of stone and foundation of cement. The north front has a small stone portico at the central entrance to the second story. There is a stone belt between the second and third stories and stone is used in the sill and heads of the windows and doors. The roof has two attic dormers on each side of the building and a central white coloured cupola. The roof is hipped. In the interior, the east-west corridor runs the width of the building. The Superior Court of Justice courtroom is located along the south side of second story. The courtroom when built was two-story high ceiling. Above the judge’s bench is a plaster coat of arms which was executed by William J Hynes of Toronto. On the third story is a small courtroom and the Law Library. In the southeast corner of the basement is the small Ontario Court of Justice courtroom. The building houses the Superior Court of Justice and the Ontario Court of Justice. Berlin Interiors Hardware Company supplied the furnishings, and Ontario Art Brass Company of Toronto supplied the electrical fixtures. The superintendent during construction was A F Scott of Fort Frances. The building was altered in 1929 and remodeled in 1952. To the southwest is the old two story red coloured brick Jail.
See: The architect, Frank Riley Heakes of Toronto, was chief architect for the Ontario Department of Public Works and he designed courthouses in Algoma District, Cochrane District, Kenora District, Muskoka District Municipality, Sudbury District, Thunder Bay District and Timiskaming District.
History: The district was created in 1885 and Fort Francis was selected as the district seat. In 1907 to 1908 and a jail was constructed in Fort Francis. A temporary courtroom was housed in the Town Hall. The first and present courthouse was constructed in 1913 to 1914 at a cost of $54,719.
Other Branch Courthouses
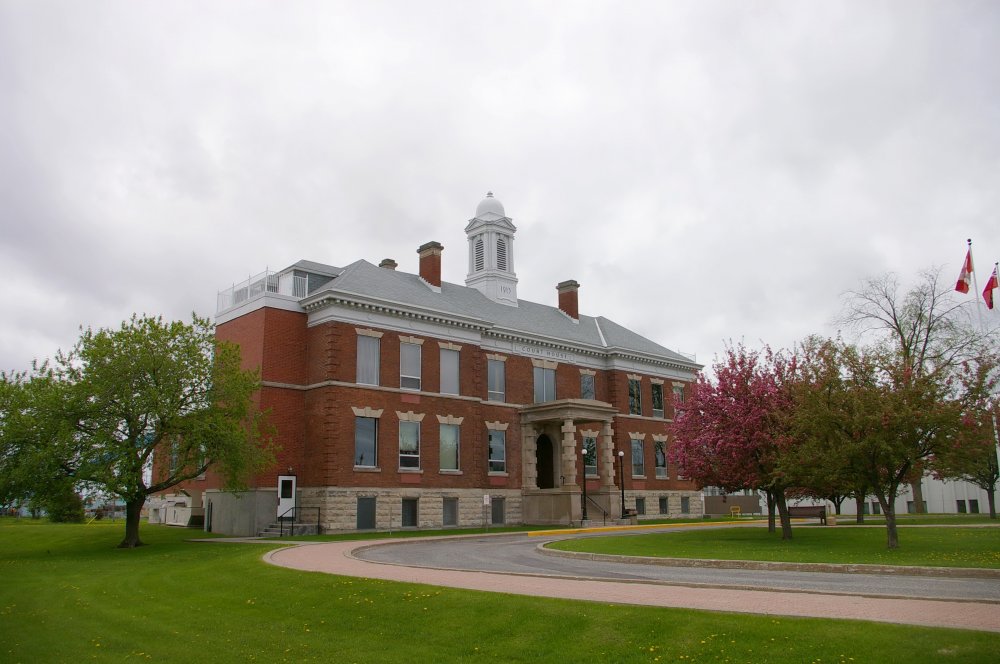
District Courthouse – Fort Francis
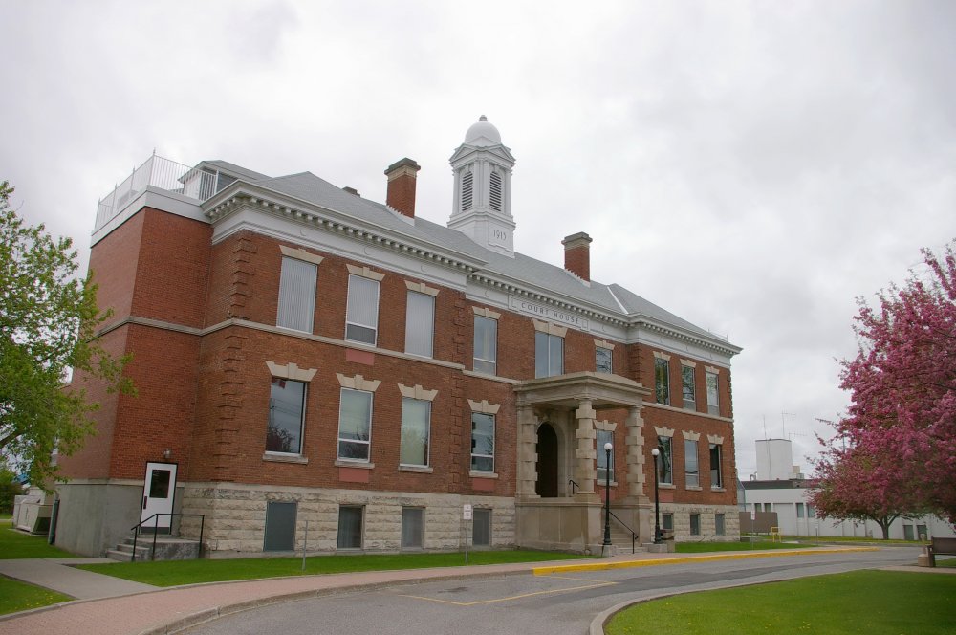
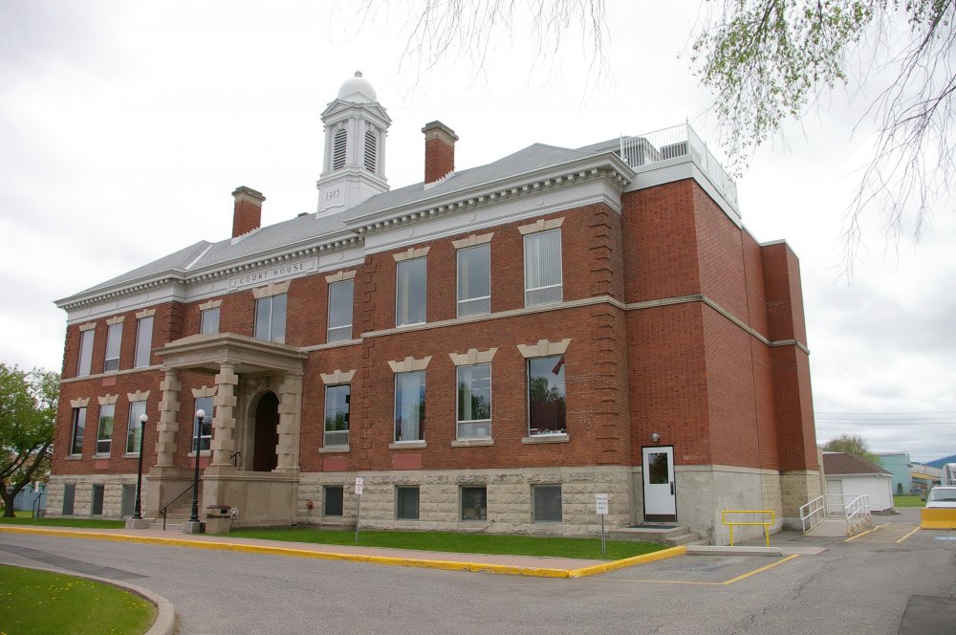
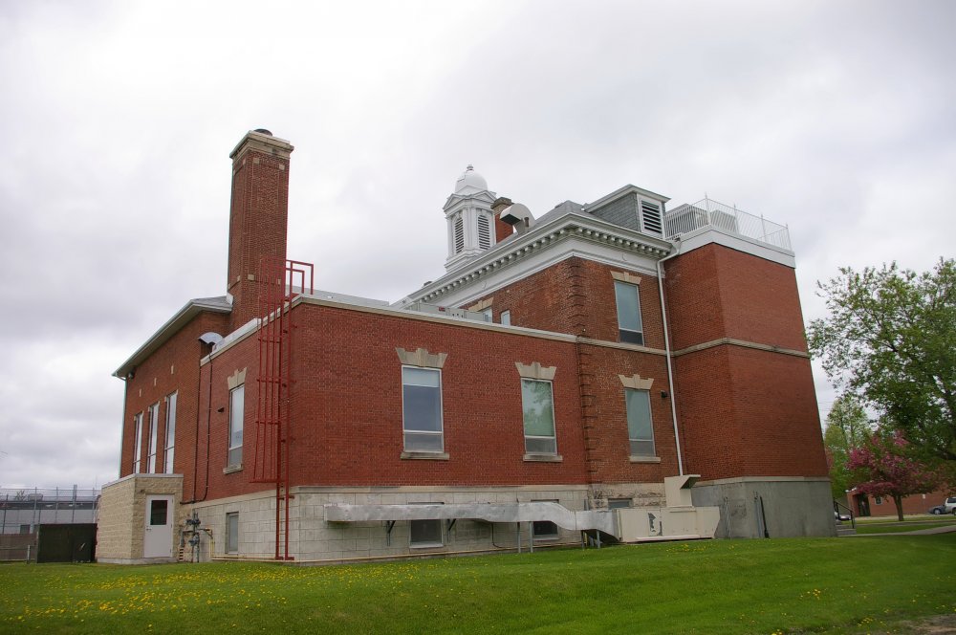
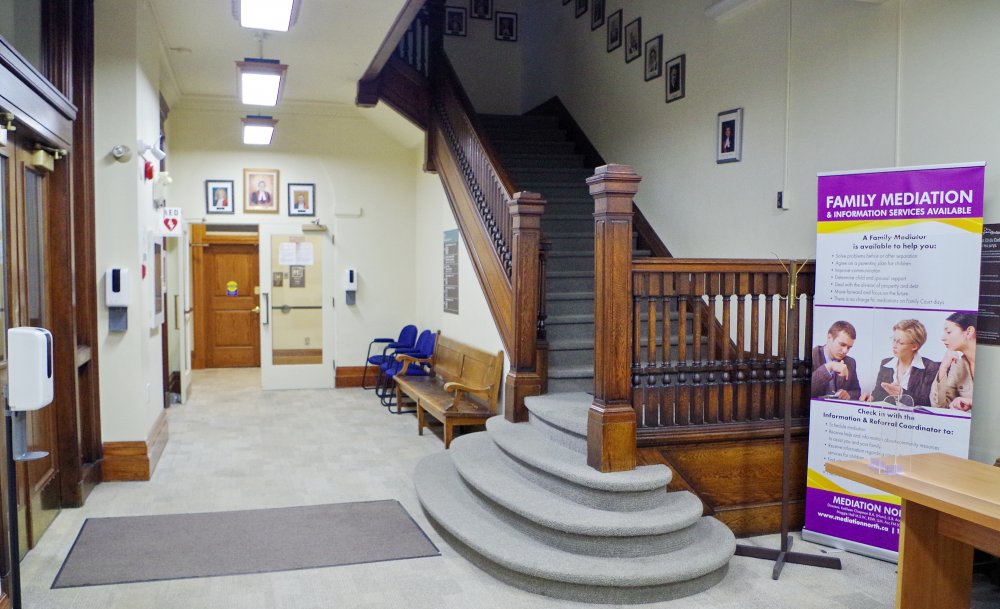
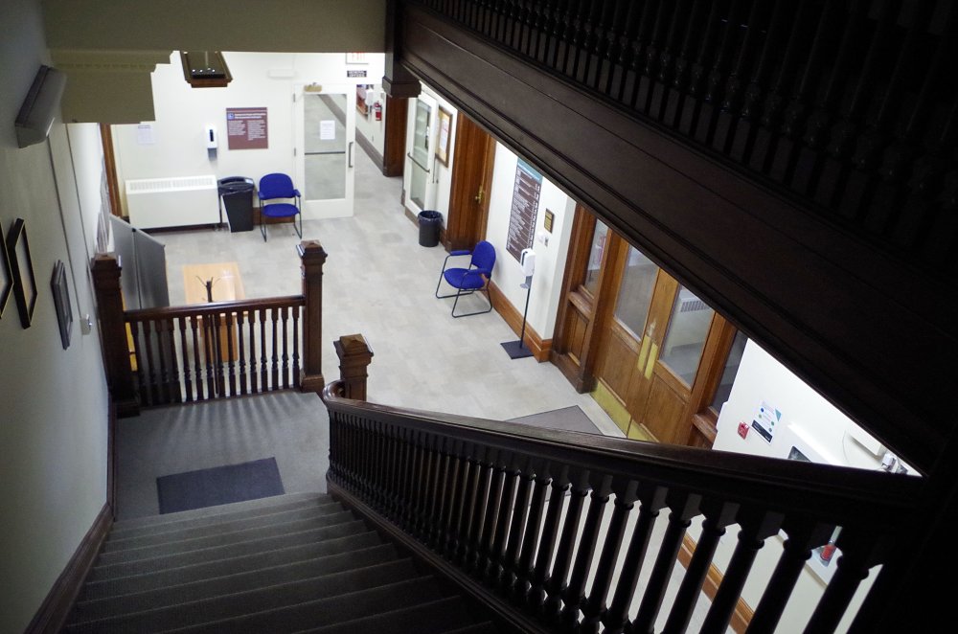
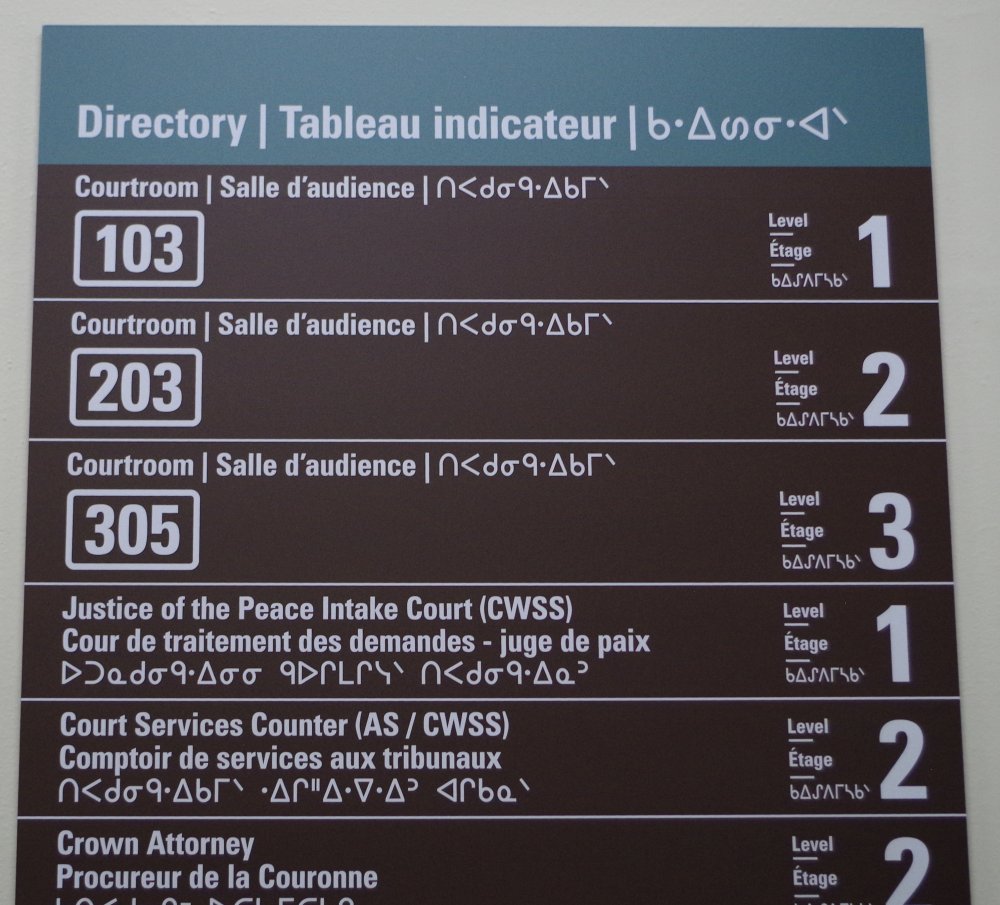
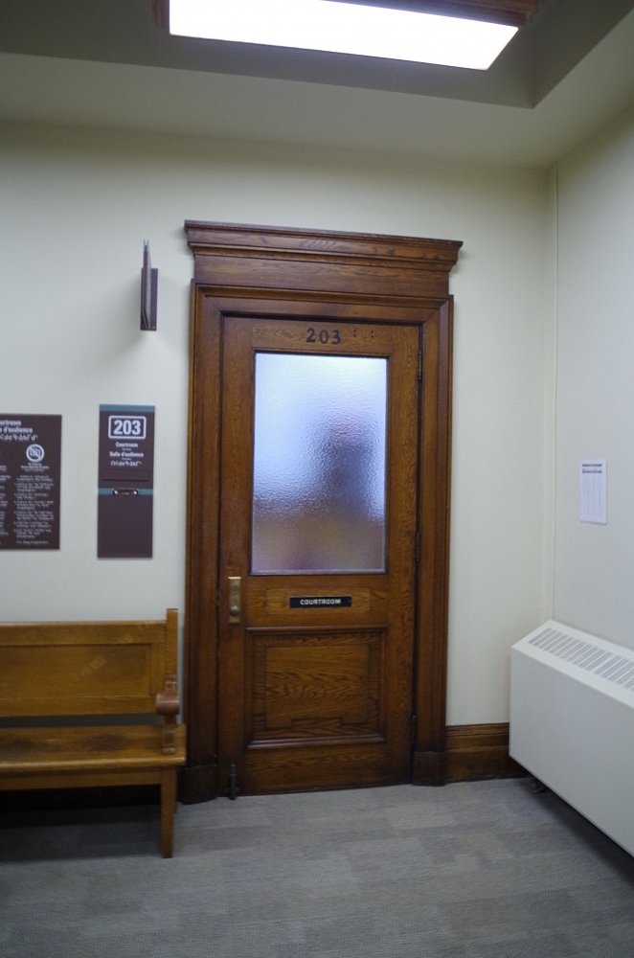
Superior Court of Justice courtroom
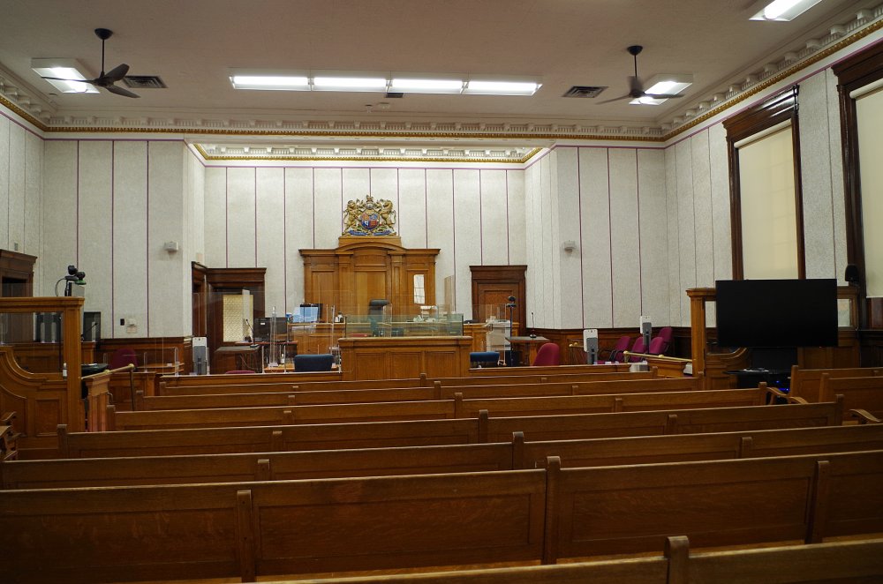
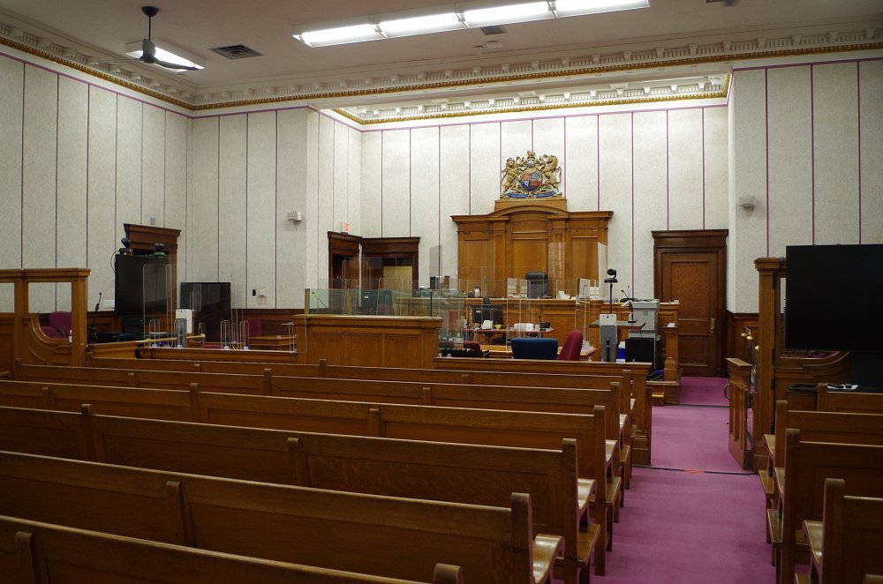
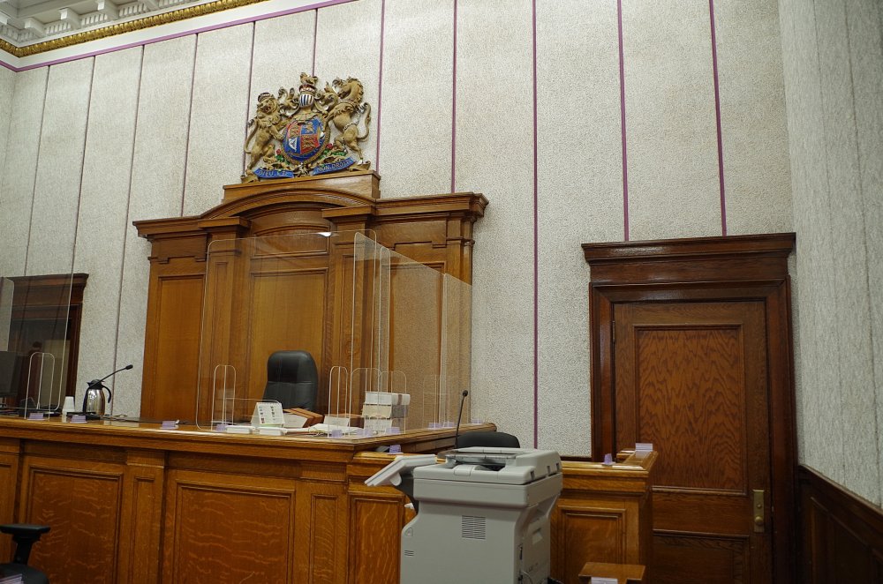
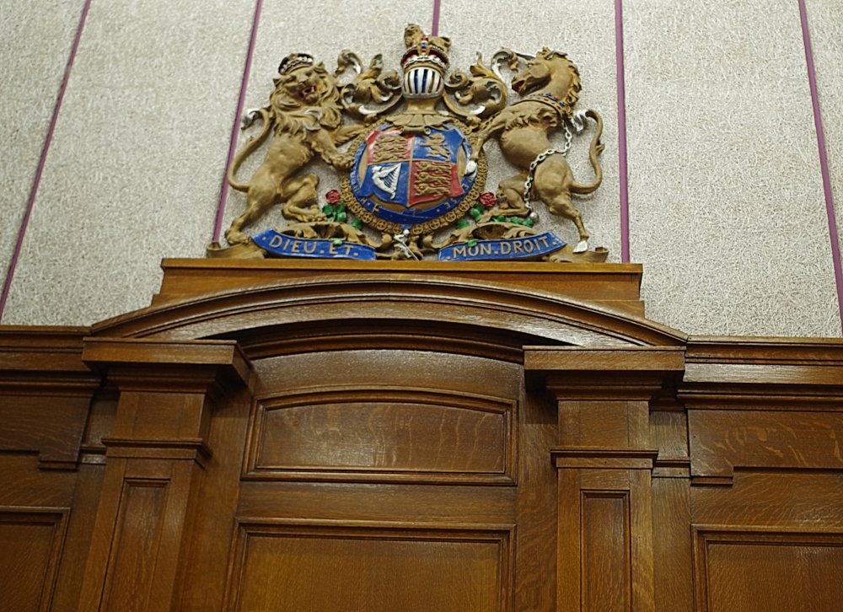
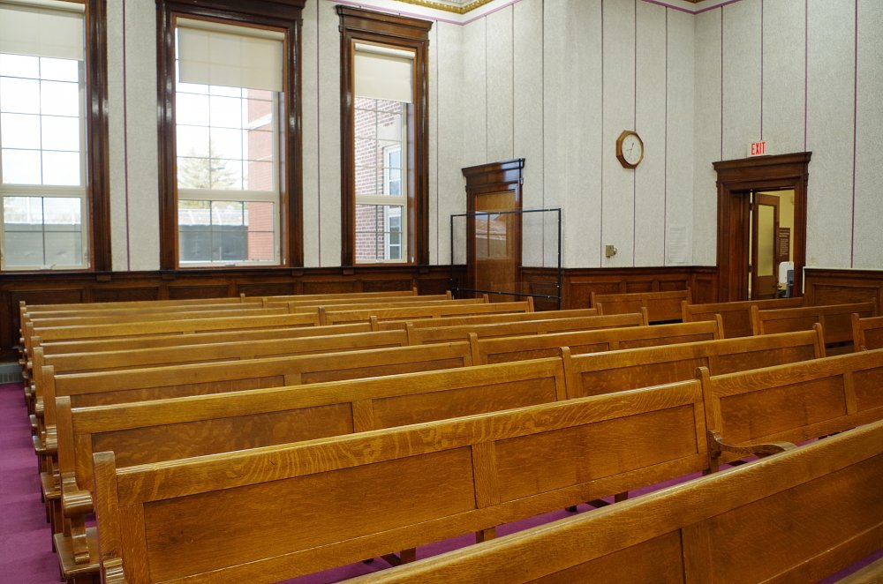
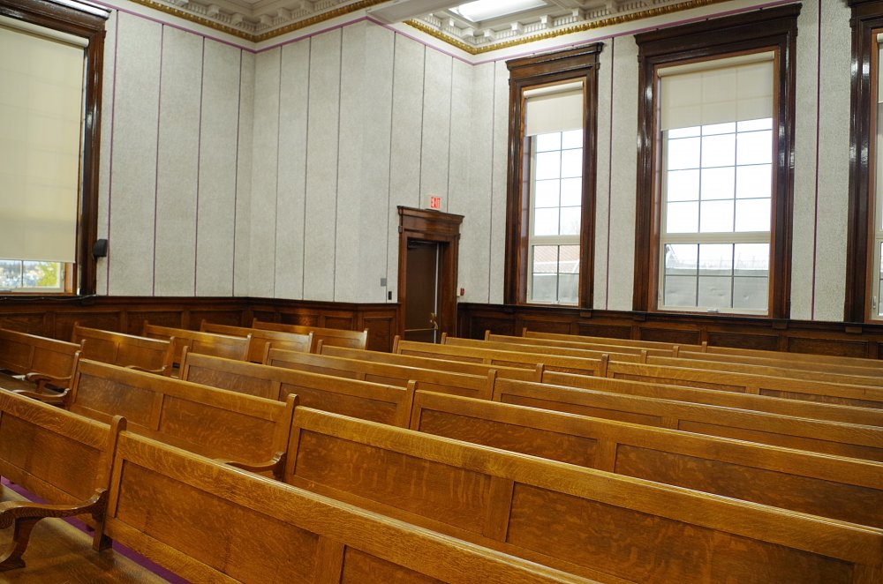
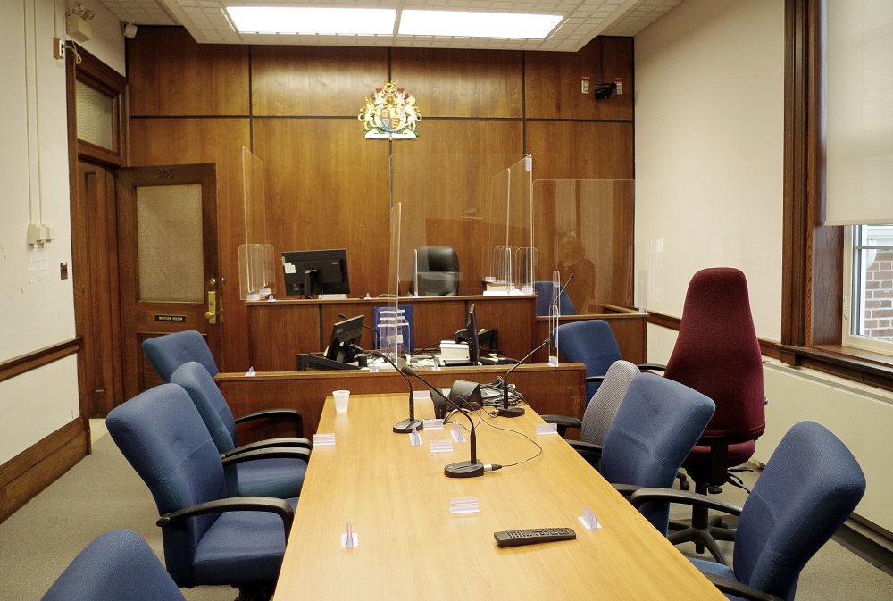
Small courtroom on third story
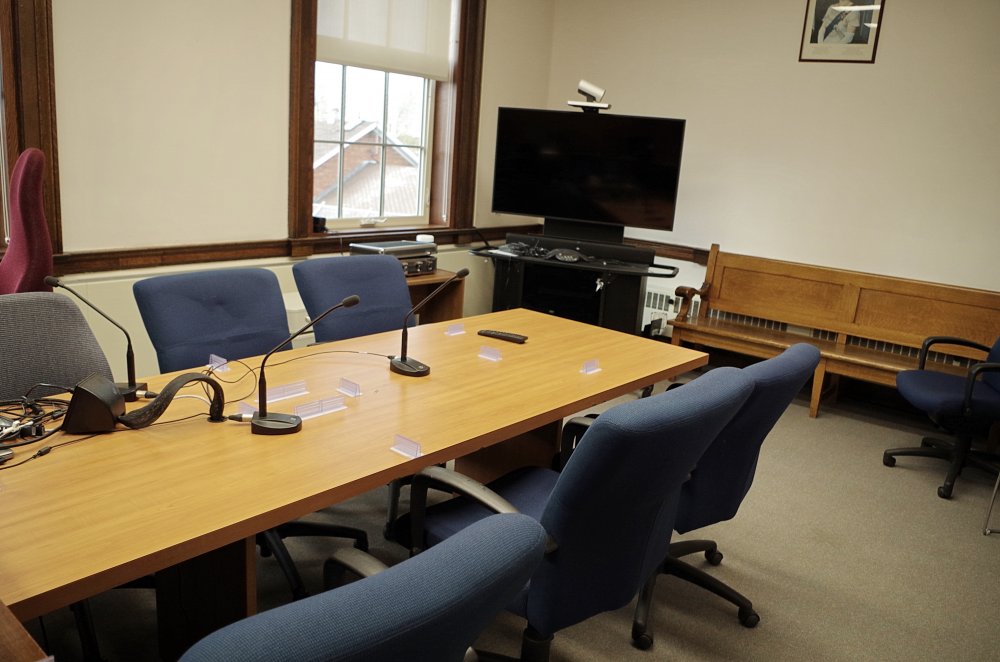
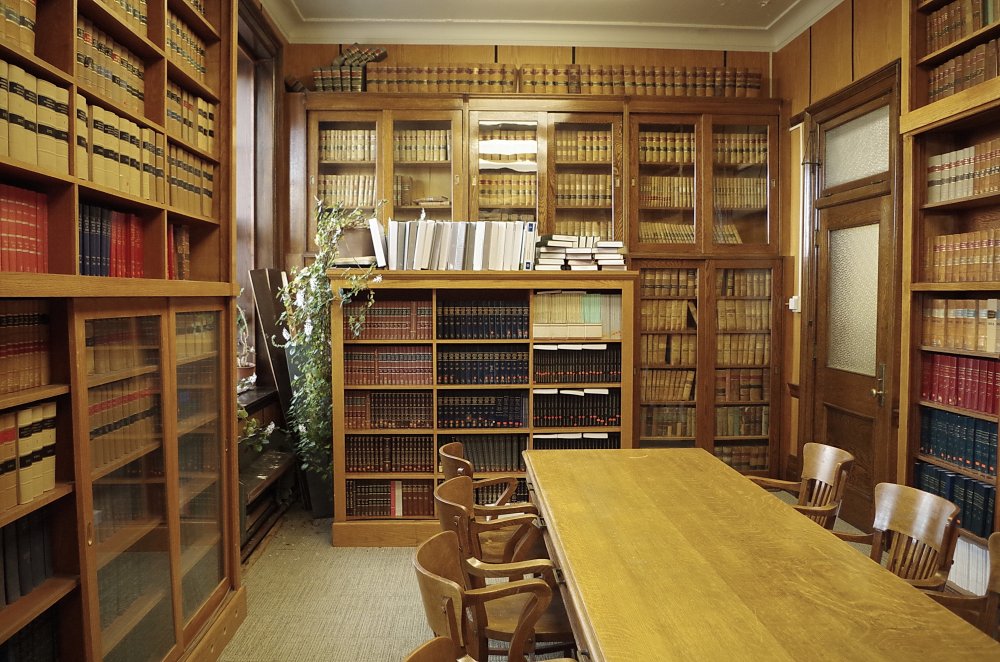
Law Library
Photos taken 2011 and 2022

