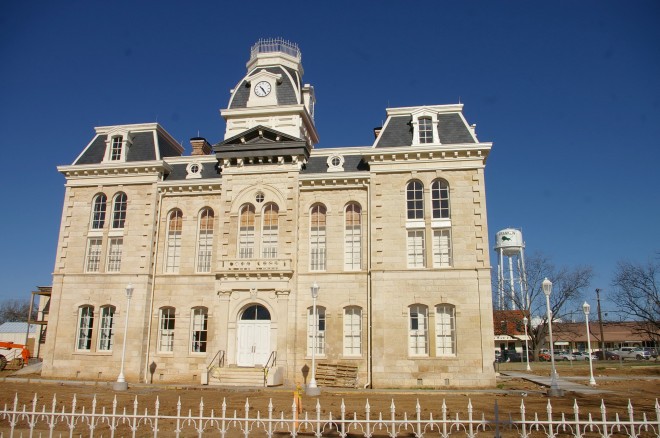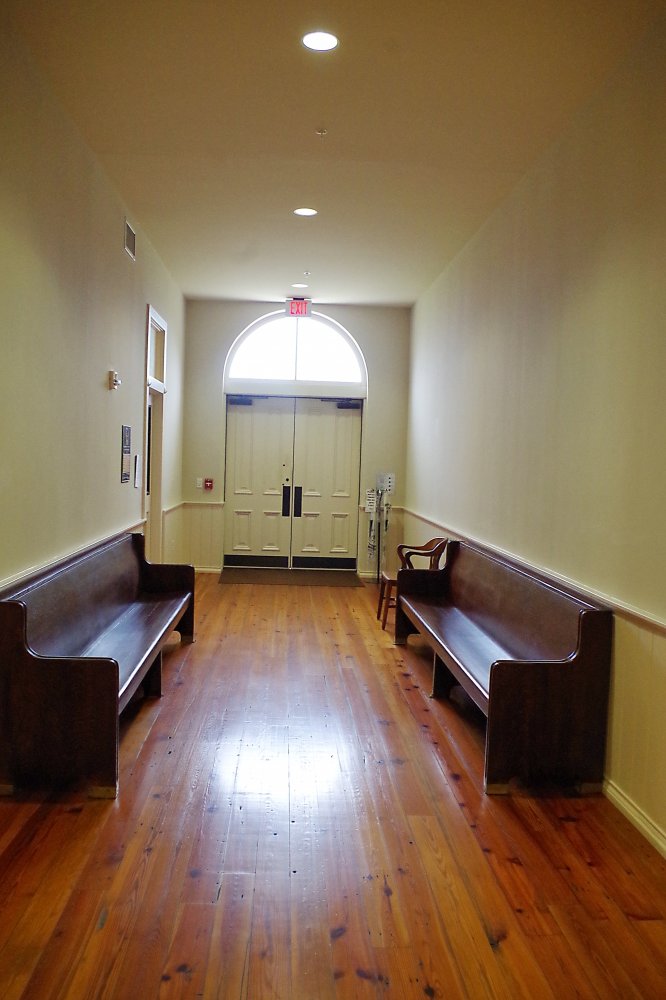Robertson County is named for Sterling Clack Robertson, who was the founder of a colony in Texas.
Surrounding County Courthouses:
N – Falls County and Limestone County
E – Leon County
S – Brazos County
W – Milam County
Created: December 14, 1837 
County Seat:
Old Franklin 1837 – 1850
Wheelock 1850 – 1854
Owensville 1854 – 1870
Calvert 1870 – 1879
Franklin 1879 – present
County Courthouse – Franklin
Location: 102 East Decherd Street / Center Street
Built: 1882 – 1883
Style: Second Empire
Architect: Frederick E Ruffini
Contractor: James B Smith
Description: The building faces south and is a three story cut stone structure. The building is located on landscaped grounds in the center of the city. The south front has a central tower with arched entrance on the first story, arched windows with balcony on the second story and pediment at the roof line. The corners of the building have square towers with mansard roofs. On the roof is a large square cupola with clock and black colored dome at the top. The roof is mansard. The County Court courtroom is located on thr third story.The building is connected to the County Courthouse Annex on the north side. The building was remodeled in 1914. The contractor was Hix McCanless. The building is being restored in 2013 to 2014. The architect is Sinclair & Wright Architects of Tyler and the contractor is J E Kingham Construction Company. On the west side is the Old Sheriff Residence.
Note: The first courthouse was built in Old Franklin in 1857. The second courthouse was built in Wheelock in 1850. The third courthouse was built in Owensville in 1856. The fourth courthouse was built in Calvert in 1870. In 1879 the County seat was moved to Morgan ( Franklin ) and the fifth and present courthouse was constructed.
County Courthouse Annex – Franklin
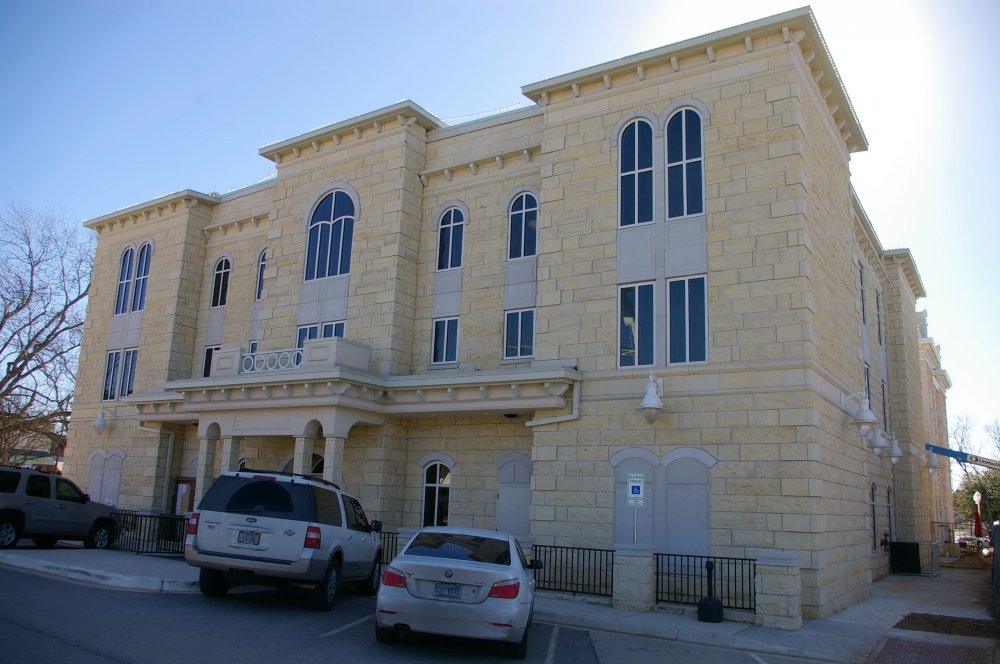
Location: 102 East Decherd Street / Center Street
Built: 2009 – 2011
Style: Modern
Architect: Sinclair & Wright Architects of Tyler
Contractor: RPR Construction of Tyler
Description: The building faces north and is a three story yellow colored stone and concrete structure. The building is located on landscaped grounds in the center of the city. The north front has a small portico on the first story. The center section projects from the main building. The east and west corner towers also project. The roof line is flat. The building is connected to the courthouse on the south side. The District Court courtroom is located on the third story.
Old County Jail – Calvert
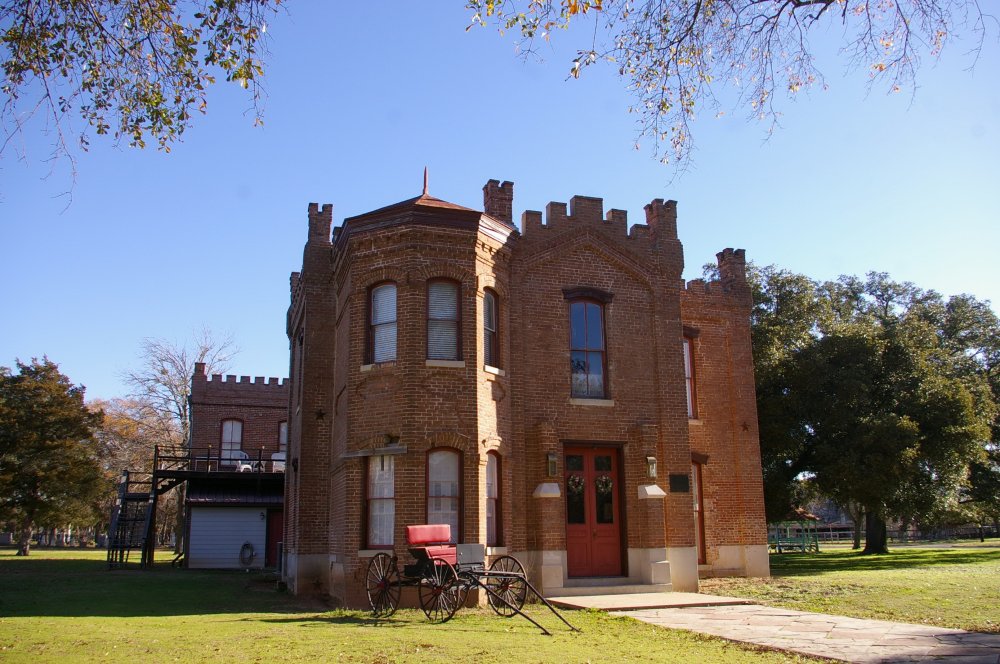
Location: 604 Elm Street / Burnett Street
Built: 1875 – 1876
Style: Romanesque
Architect: W P Ingraham of St. Louis, Missouri
Contractor: Unknown
Description: The building faces southwest and is a red colored brick castle-like structure. The building id located on landscaped grounds in the center of the town. The first story housed the male inmates and the second floor housed the female inmates. The section on the north side was the female insane asylum. The building is now the Hammond House Bed & Breakfast.
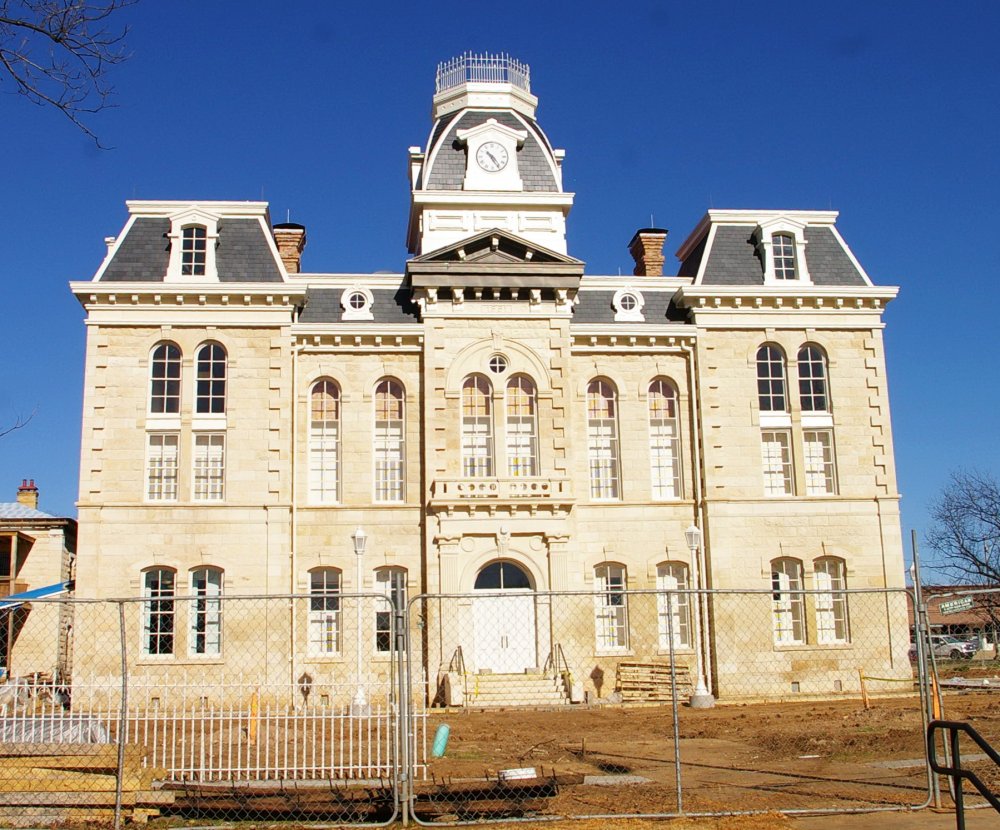
County Courthouse – Franklin
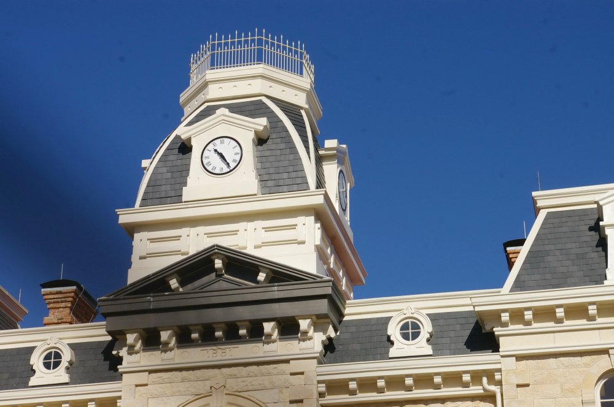
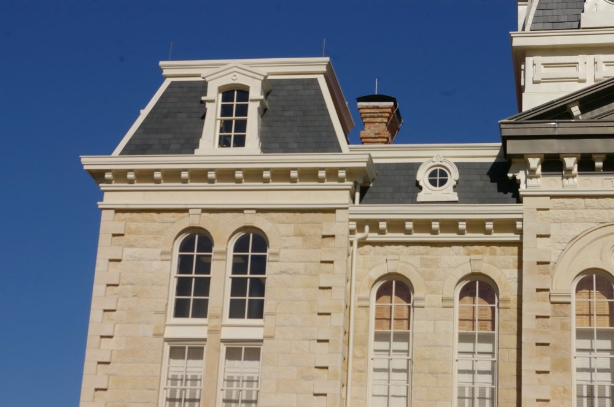
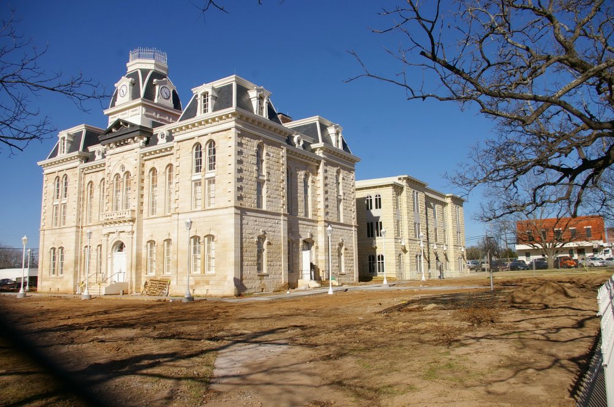
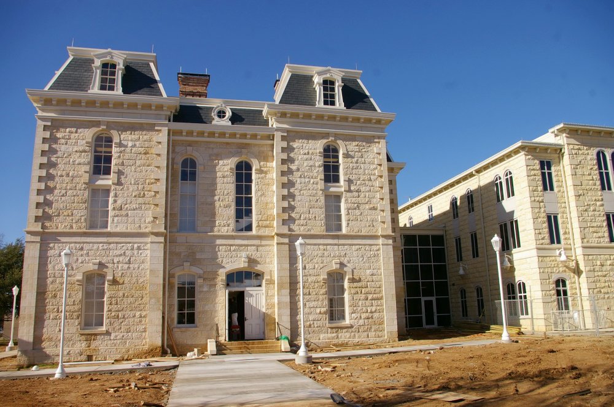
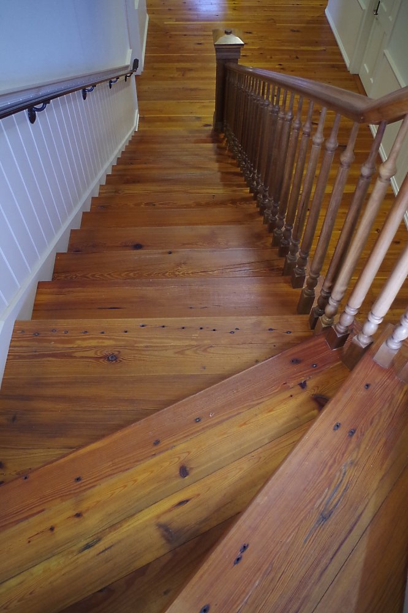
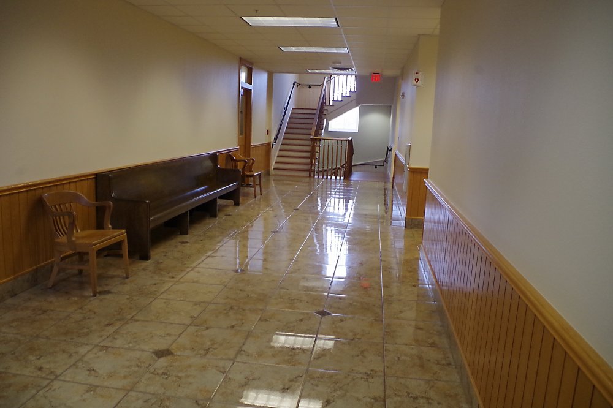
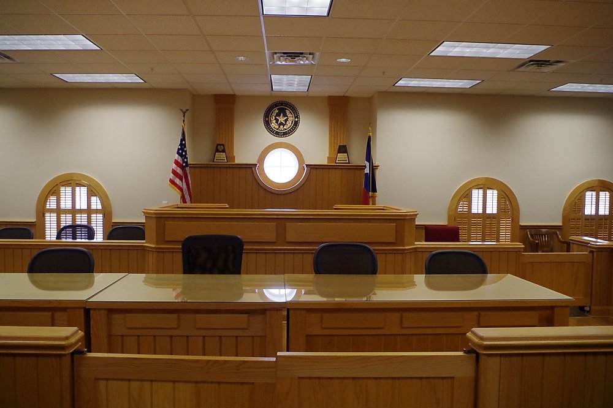
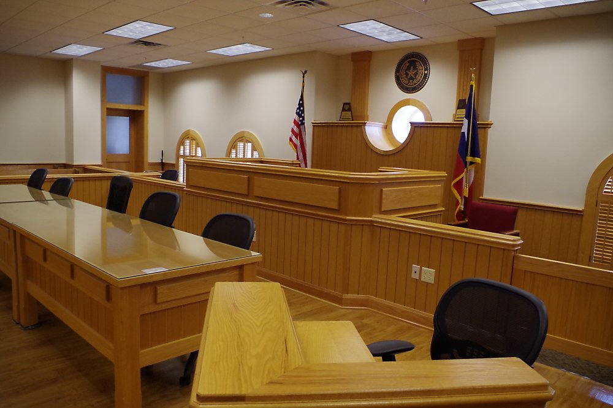
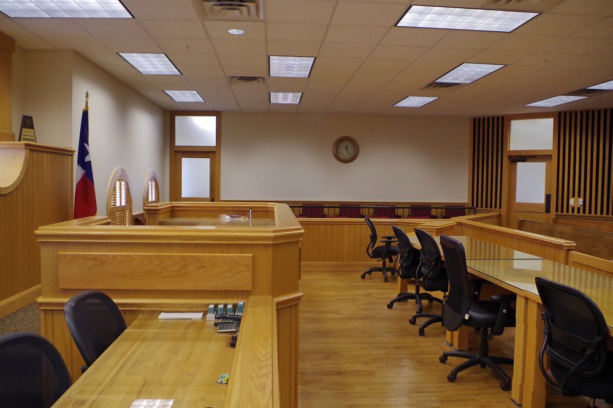
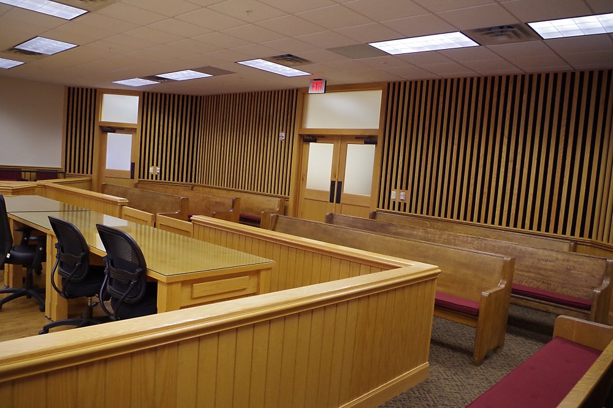
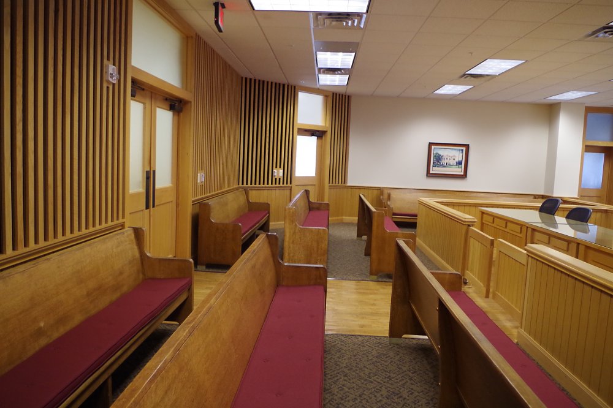
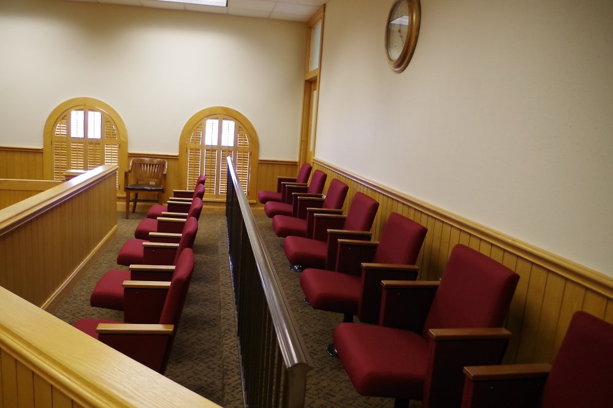
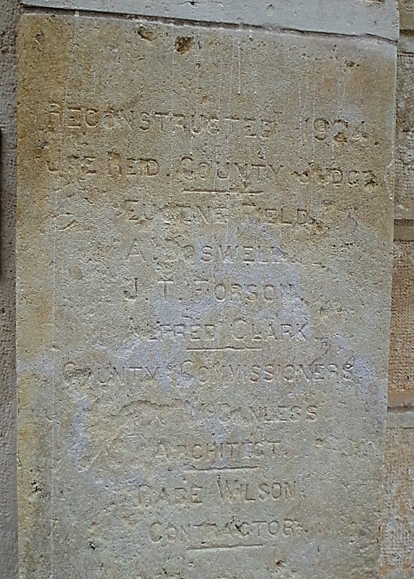
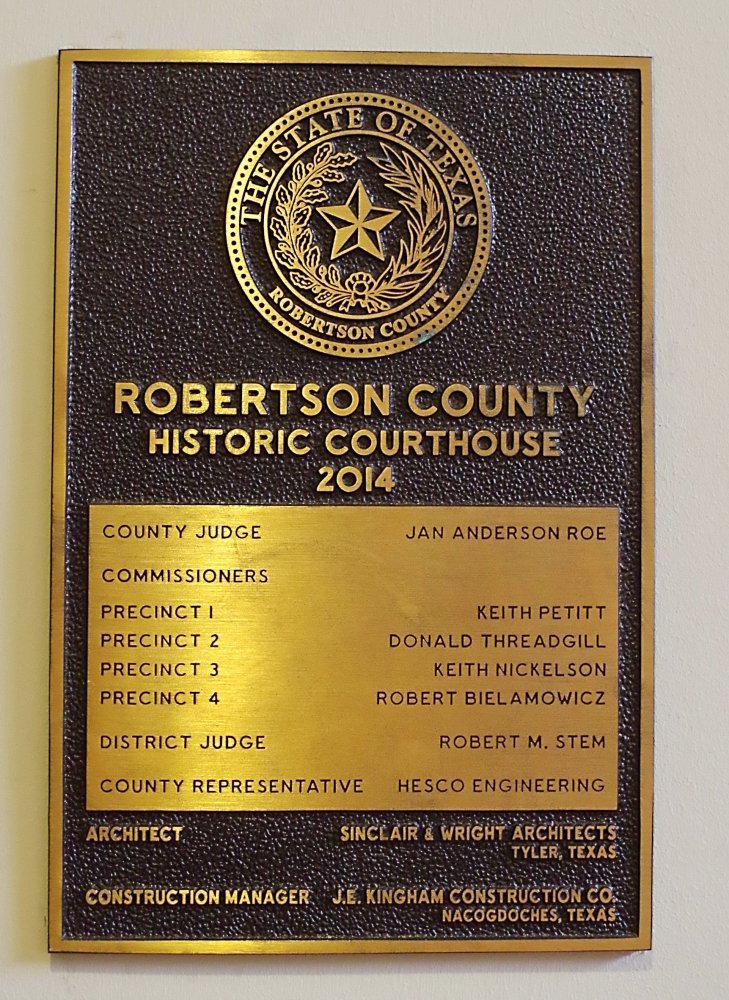
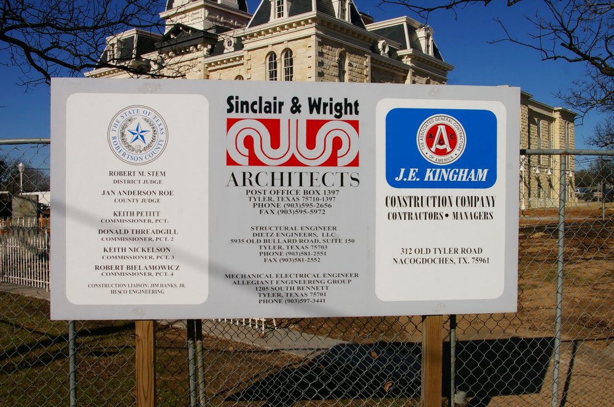
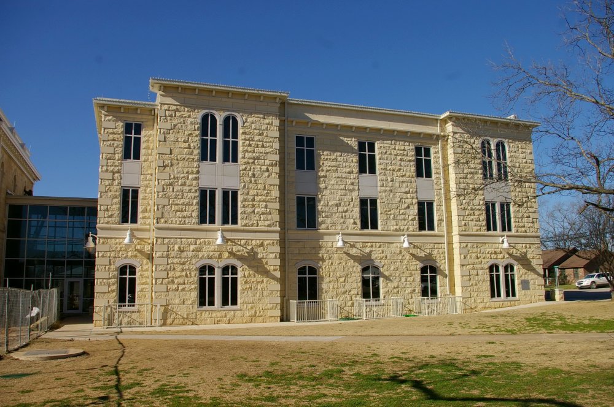
County Courthouse Annex – Franklin
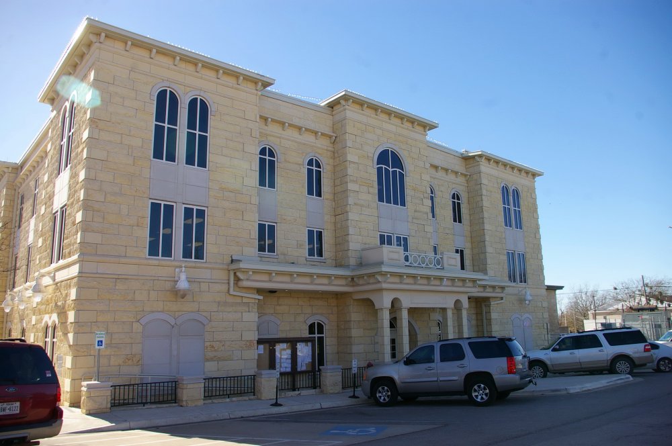
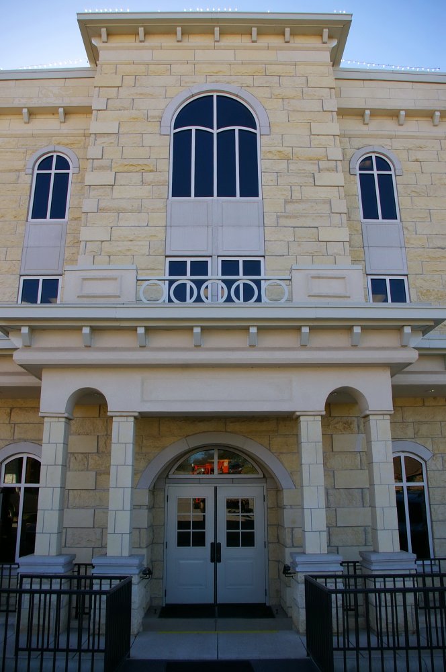
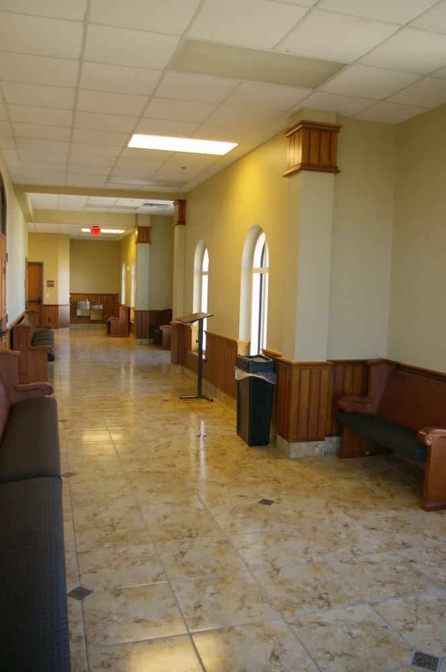
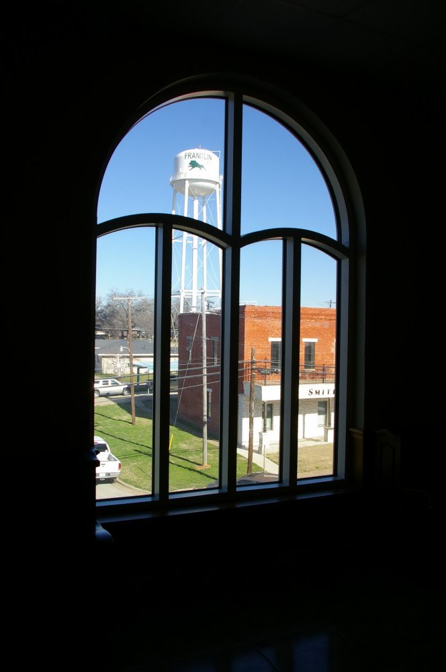
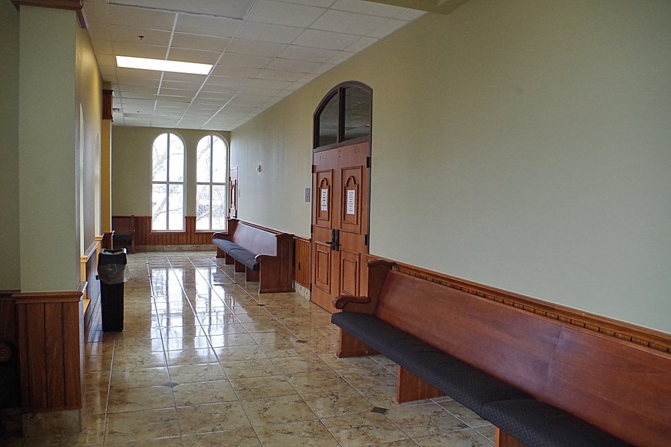
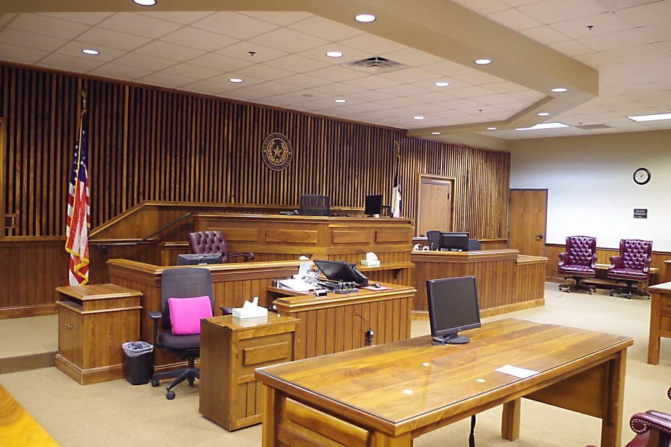
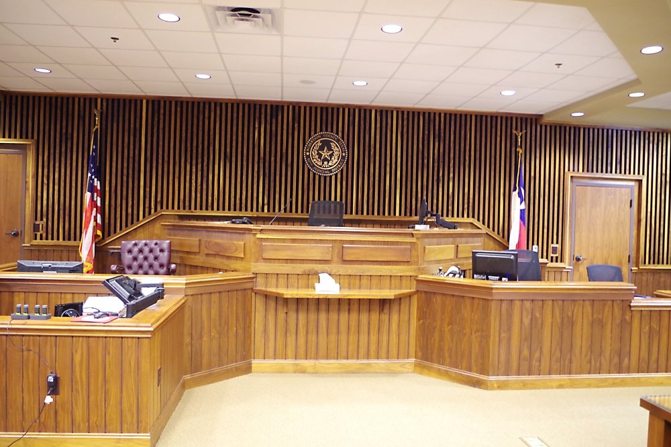
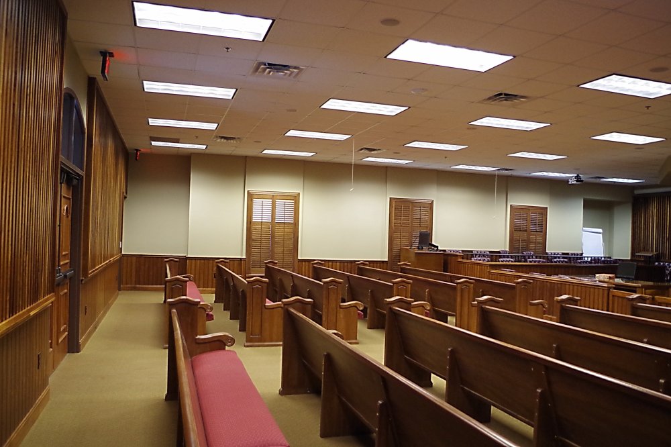
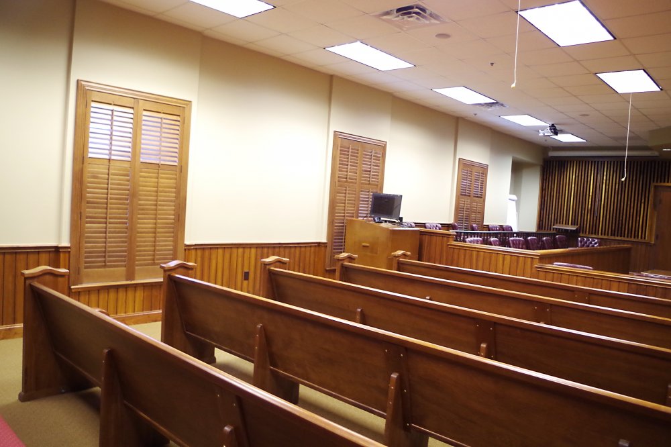
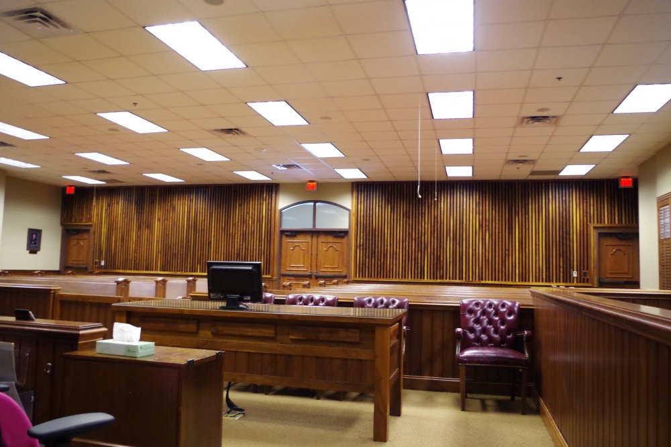
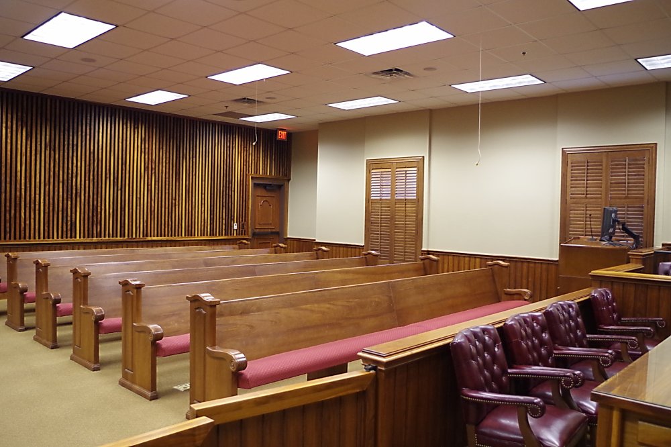
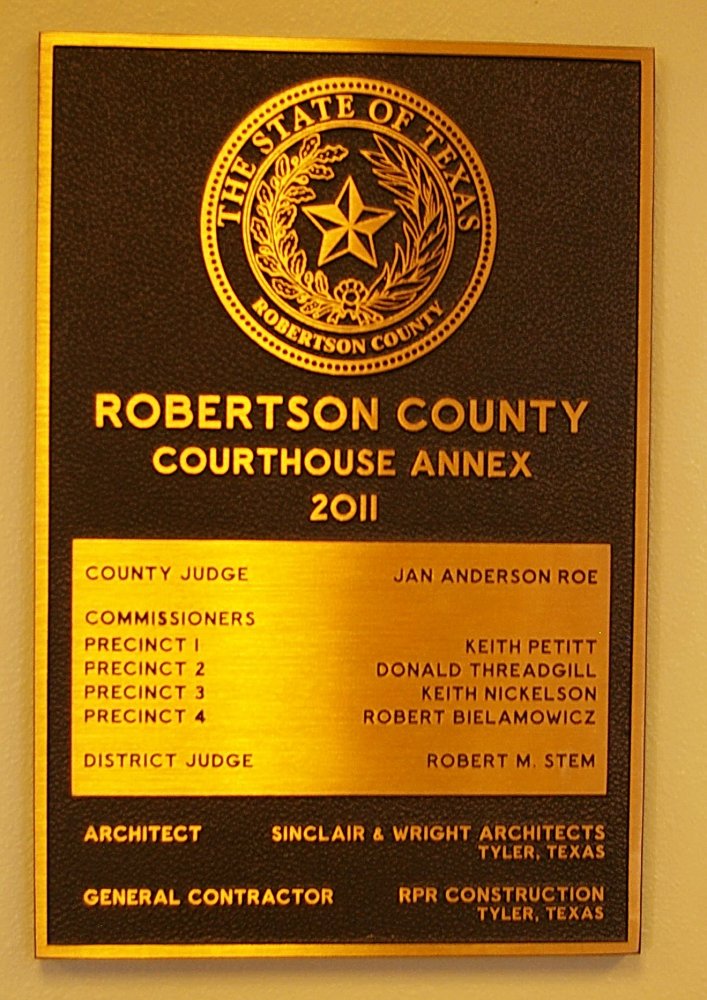
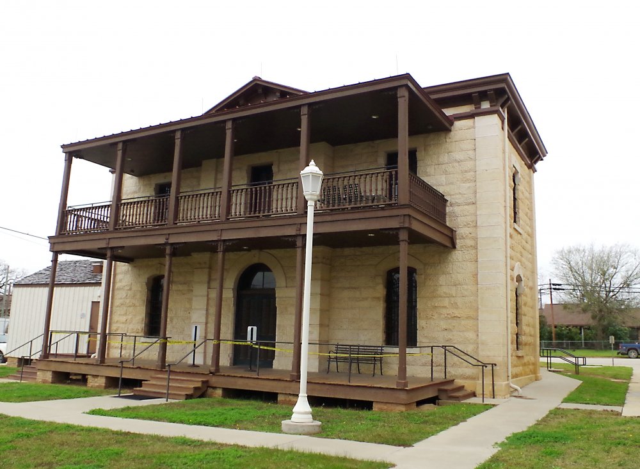
Old Sheriff Residence – Franklin
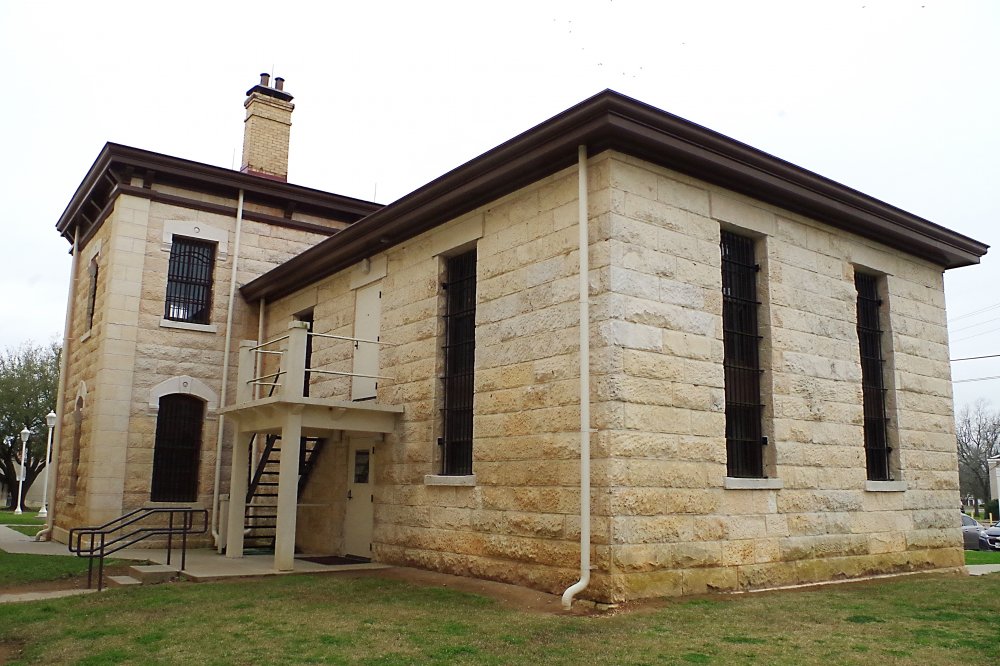
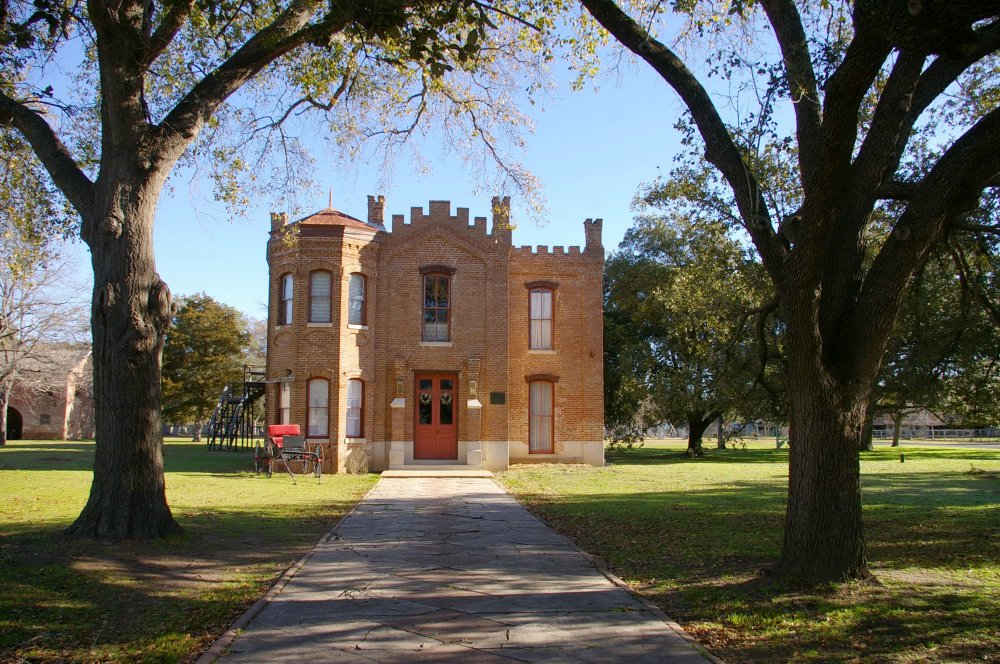
Old County Jail – Calvert
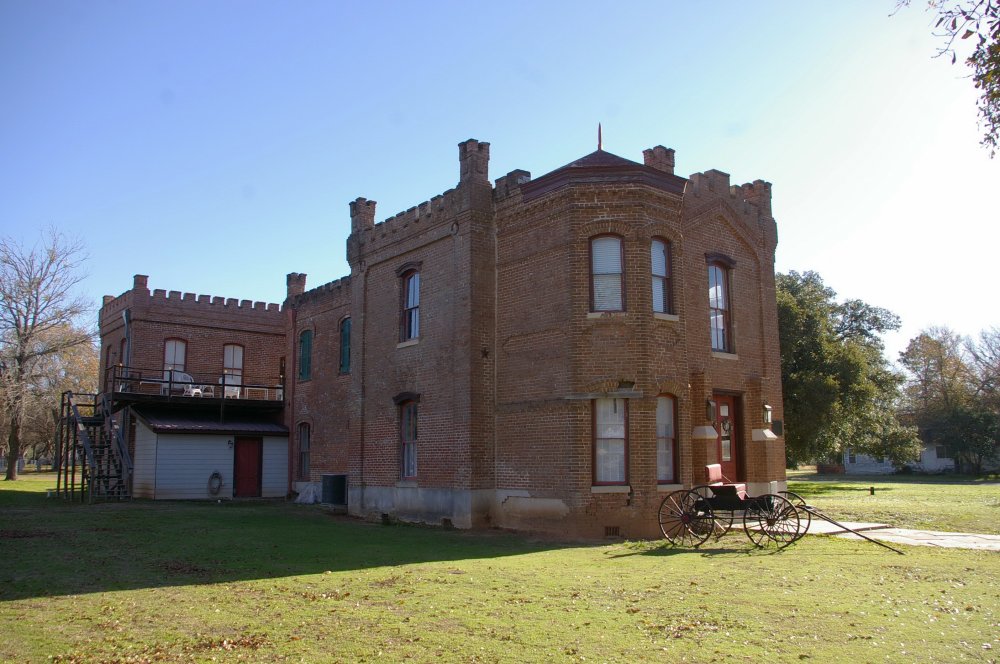
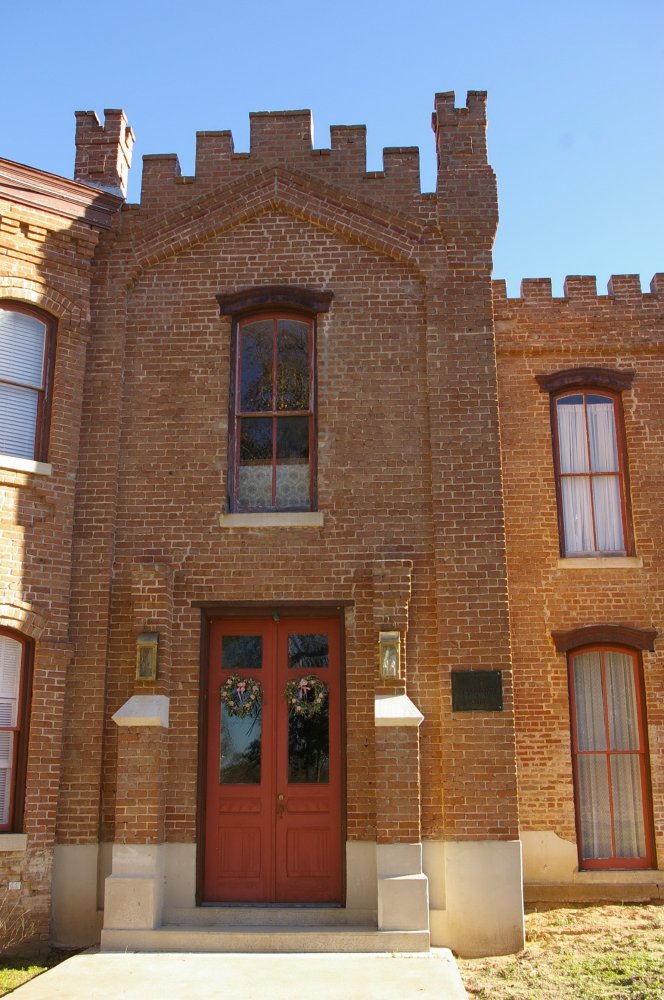
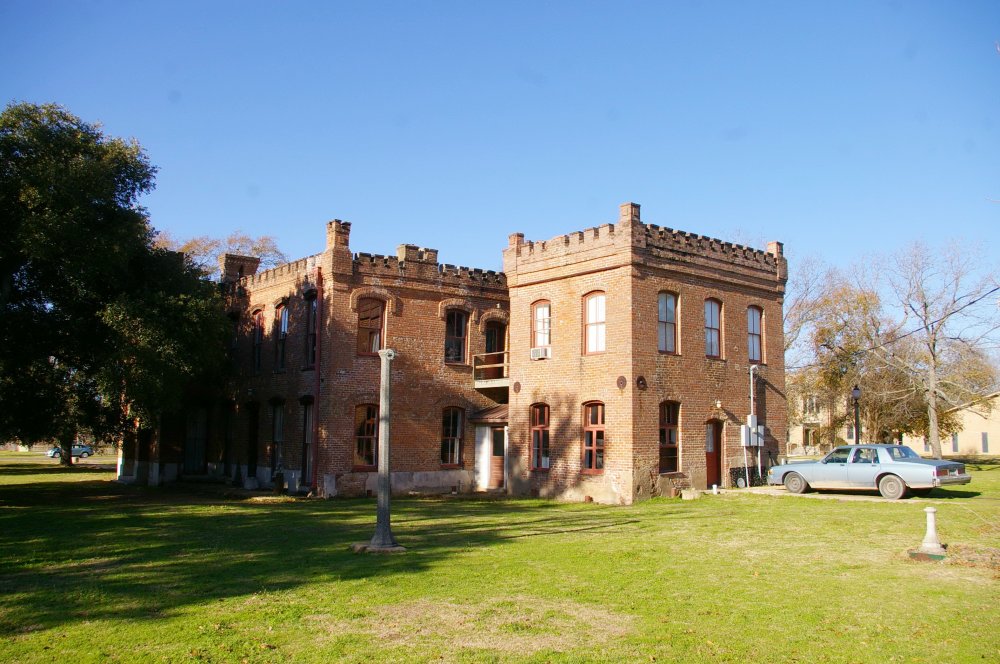
Photos taken 2014 and 2019

