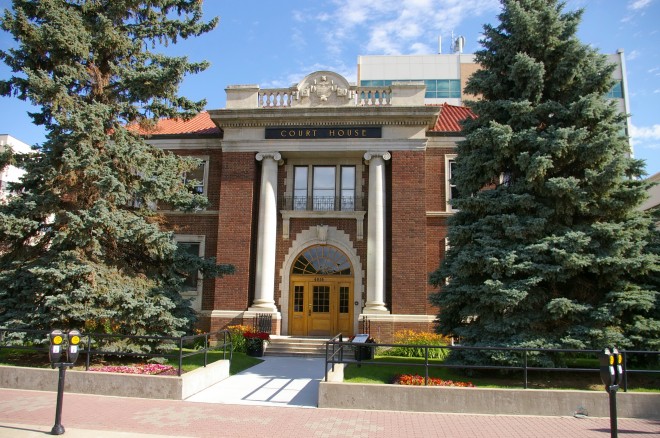Red Deer is named for the river called by the Cree people as “Waskasoo Seepe” which is “Elk River”, but the first British traders thought that it meant a type of European red deer.
Location: Red Deer is located in the western central part of the Province along the Red Deer River.
Judicial District: Red Deer Judicial District
Old Courthouse – Red Deer
Location: 4836 50th (Ross) Street / 49th Avenue
Built: 1930 – 1931
Style: Classical Revival
Architect: D E MacDonald of the Department of Public Works
Contractor: J P Desrochers of Edmonton
Description: The building faces south and is a two story Flemish bond red coloured brick and Tyndall limestone structure. The building is located on landscaped grounds on the northwest side of the courthouse. The south front has a projecting centre section with two high columns with brick pillars on the outside. The recessed entrance is trimmed with stone and there is a trimmed three section window above. The wide header has a balustrade and the Albert coat of arms. The building was constructed with Redcliffe Tapestry bricks and Tyndall stone. The roof is hipped. The roof is hipped. The building served as the courthouse until 1983.
Note: The bid for construction was $91,000. Other subcontractors were J P Fitzgerald ( plumbing and heating ) and North-West Electric Company ( electrical ). Materials were obtained from Dominion Bridge ( steel, Radcliffe Coke & Clay Products ( brick ), Tyndall Stone Company of Winnipeg, Manitoba ( stone ) and Empire Marble and Title Works of Edmonton ( stone and title ).
See: Similar courthouses designed by Richard Palin Blakey and constructed at Medicine Hat and Vegreville.
Justice Cenre – Red Deer
Location: 4800 49th Avenue / 47th Street
Built: 2020 – 2023
Style: Modern
Architect: Alberta Infrastructure Department
Contractor: Clark Construction Company Ltd. of Edmonton
Description: The building faces east and is a nine story glass and concrete structure. The building is located on landscaped grounds in the centre of Red Deer. The roof line is flat. In the interior there are twelve courtrooms. The courthouse is located on the northeast side.
Note: The cost of construction was $207,000,000.
Courthouse – Red Deer
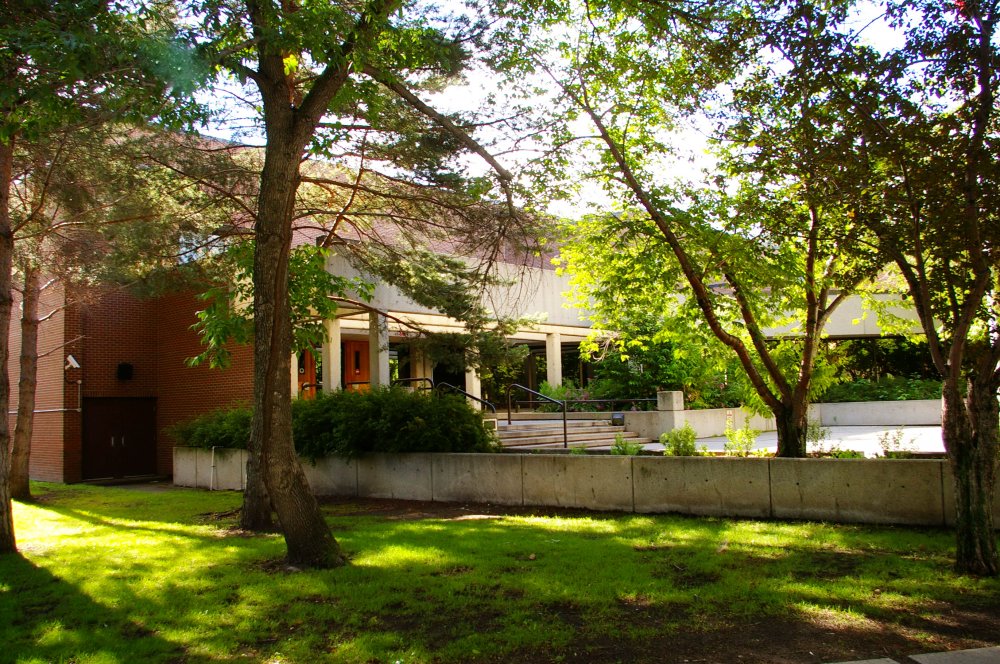
Location: 4909 48th Avenue / Ross Street
Built: 1980 – 1982
Style: Modern
Architect: Ken Hutchinson Architect Limited of Calgary
Contractor: Richard & B A Ryan Ltd. of Edmonton
Description: The building faces west and is a two story brown-red coloured brick. concrete and glass structure. The building is located on landscaped grounds. The southwest corner has concrete pillars supporting a canopy. The first story has a glass panel wall. Behind the west one story section is the higher two story section. The roof line is flat. The entrance is recessed.
Note: The cost of construction was $10,443,,432.
See: Within the Red Deer Judicial District are Provincial Courthouses located at Coronation, Rimbey, Rocky Mountain House and Stettler.
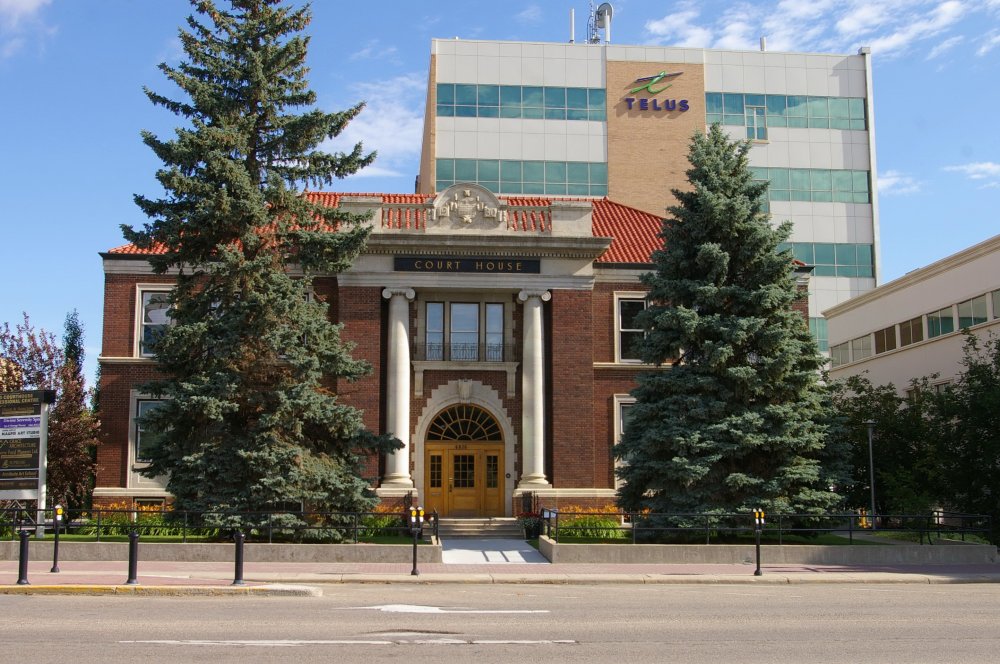
Old Courthouse
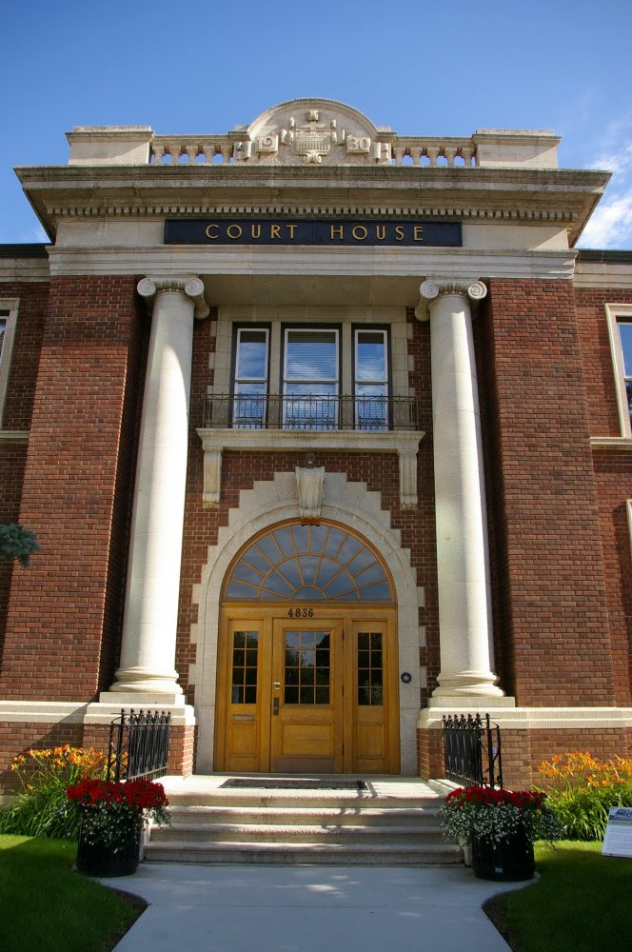
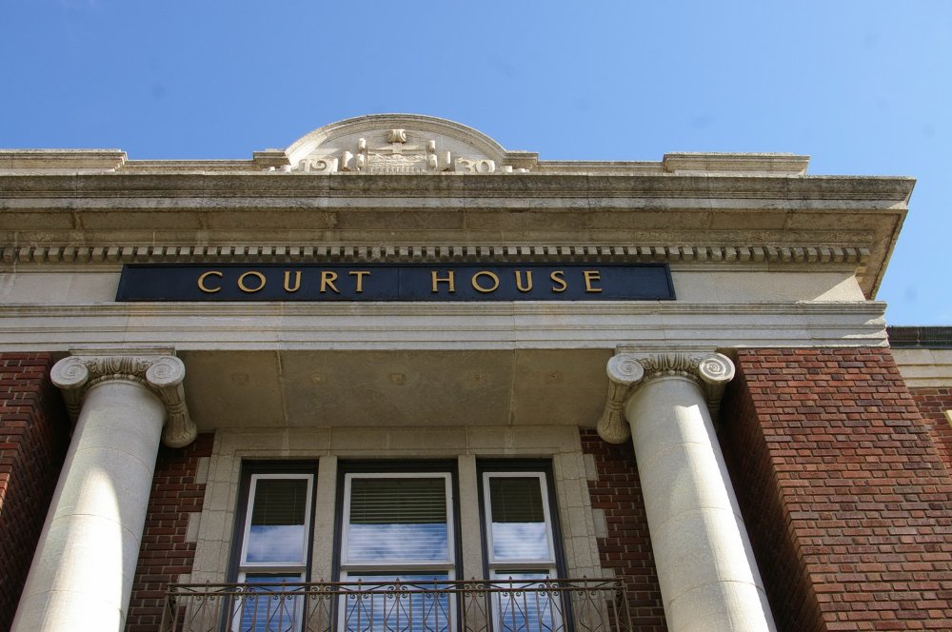
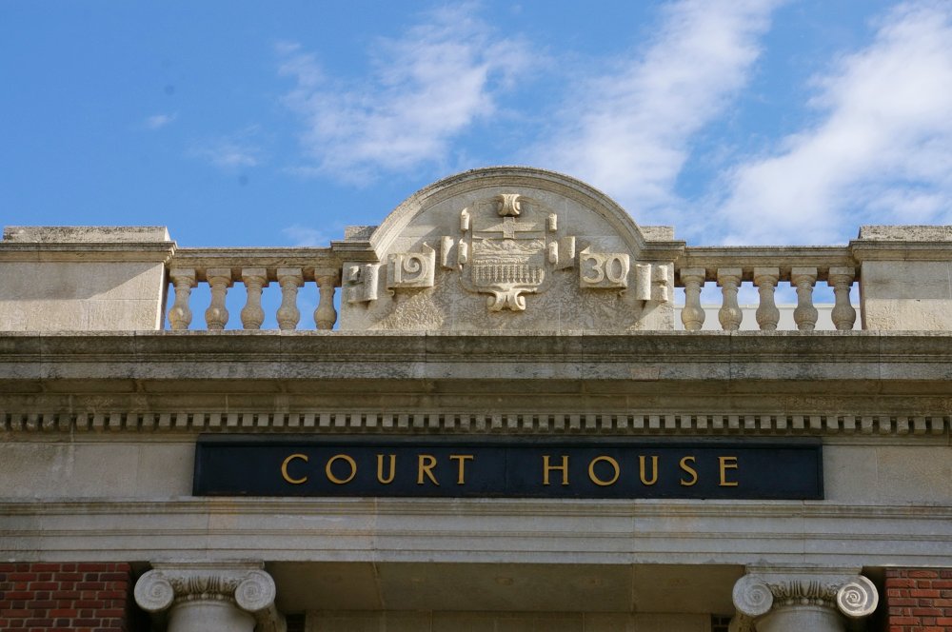
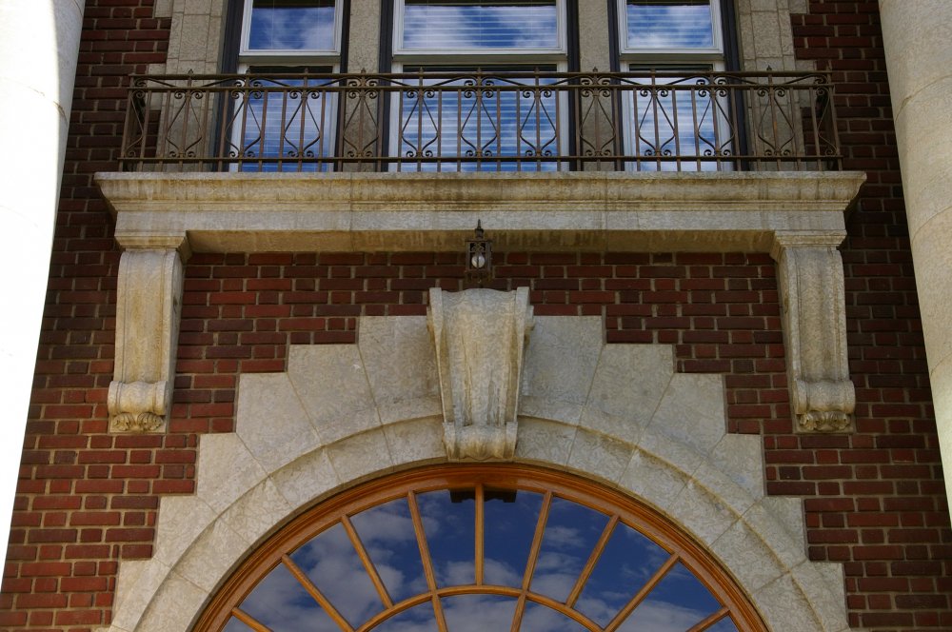
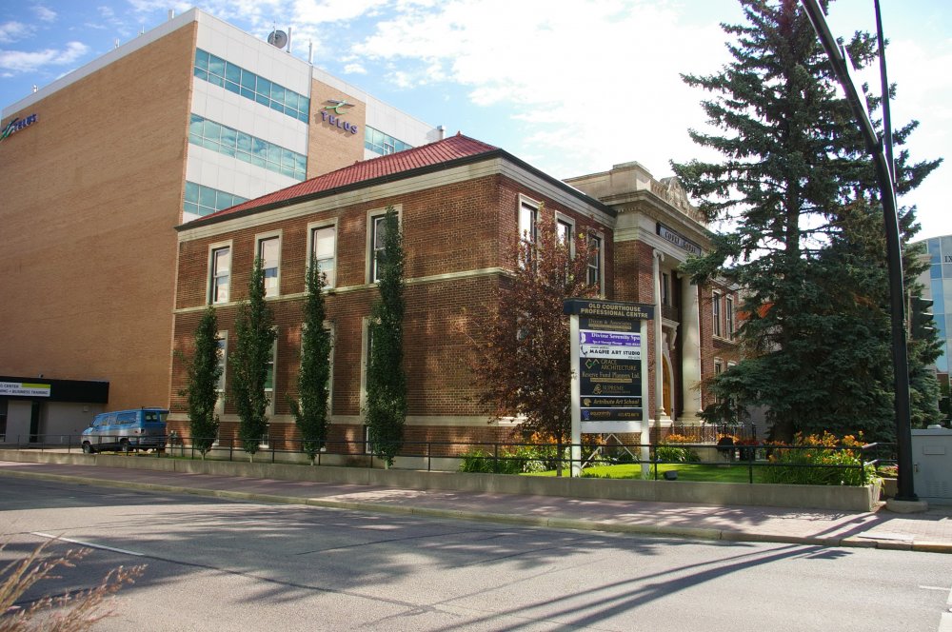
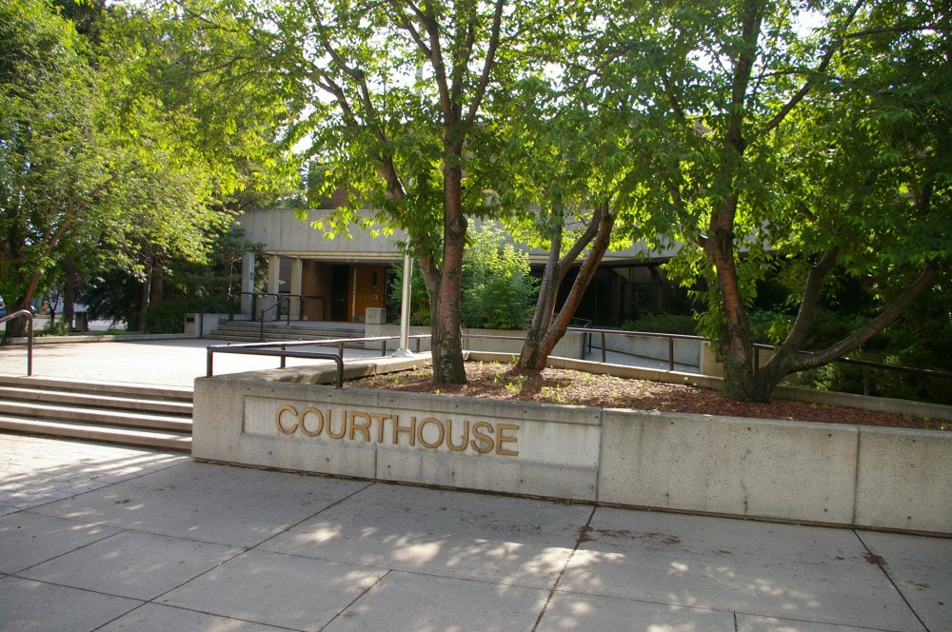
Courthouse
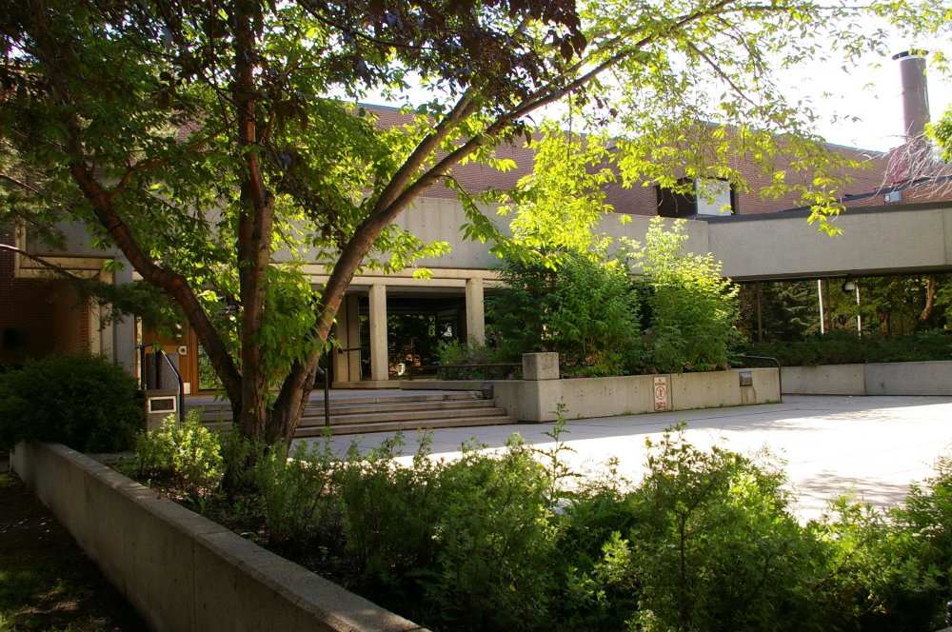
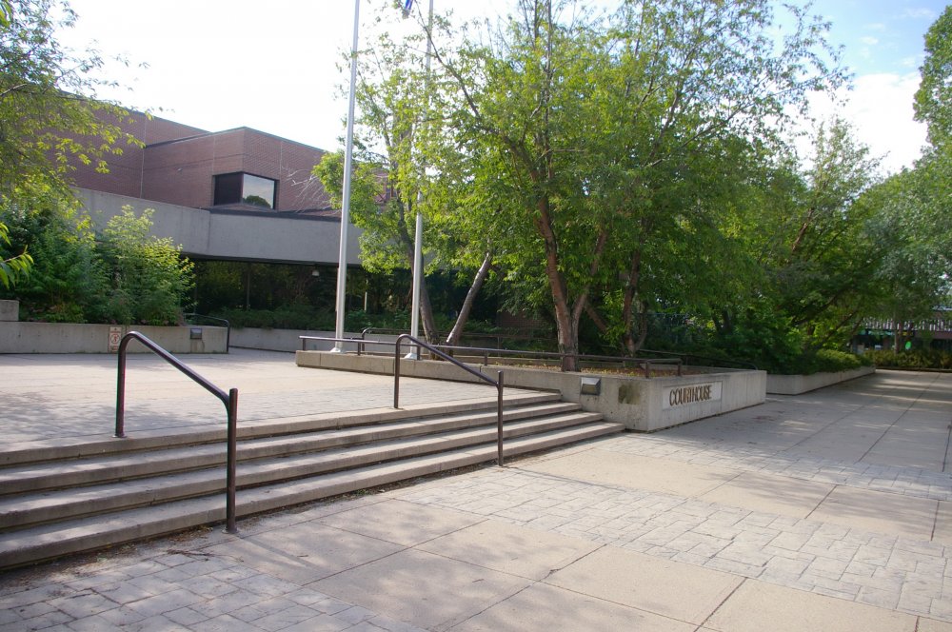
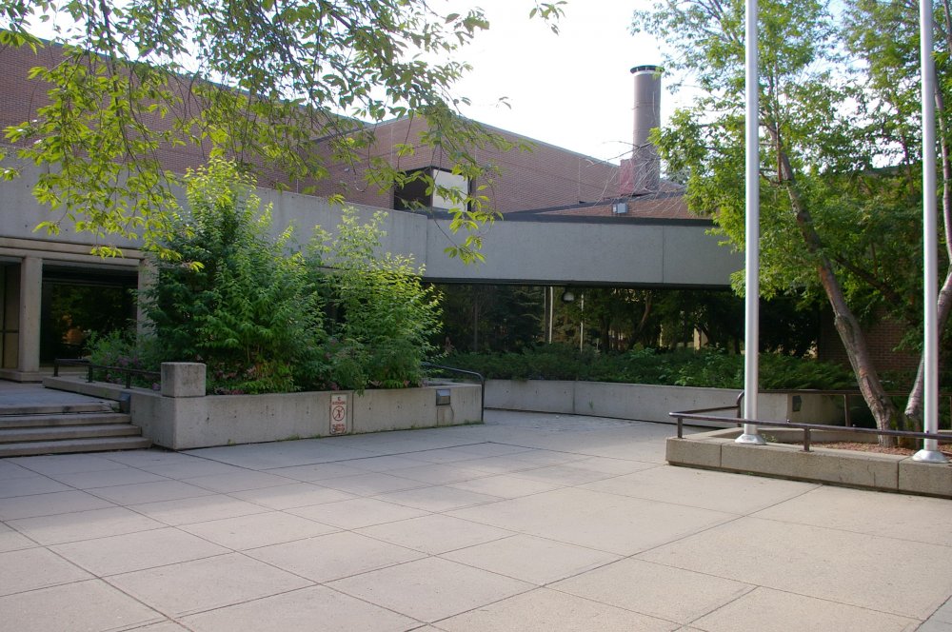
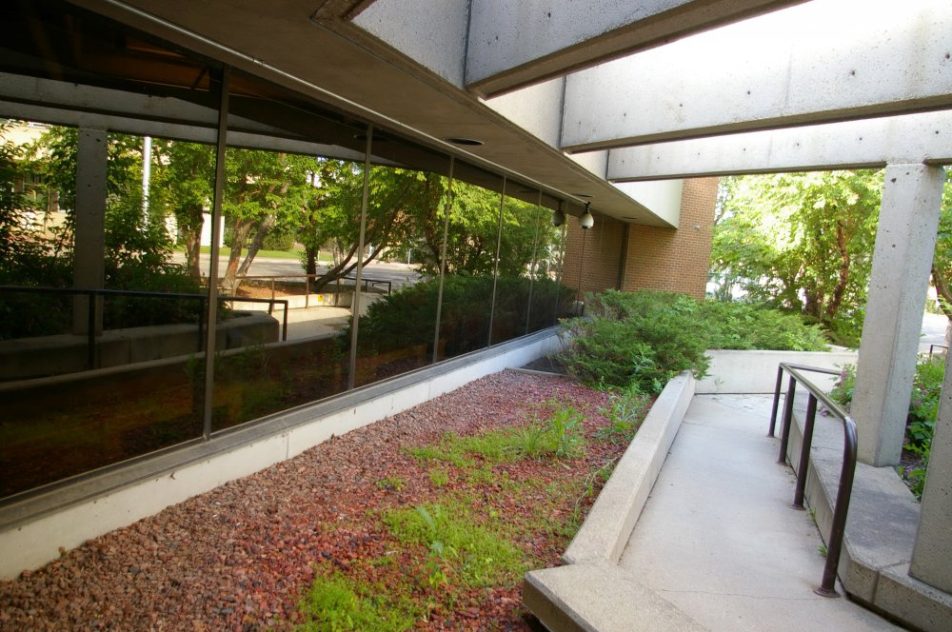
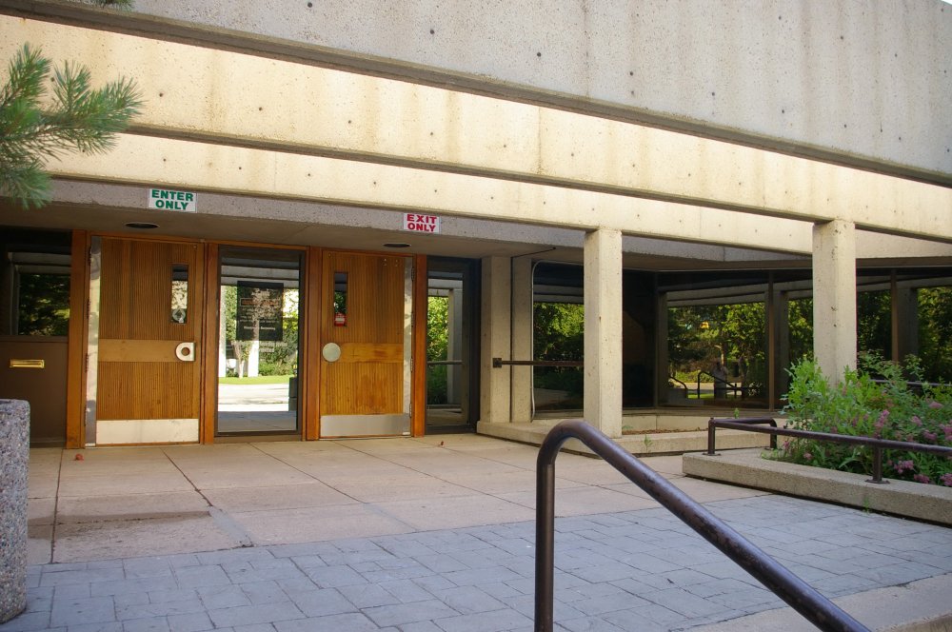
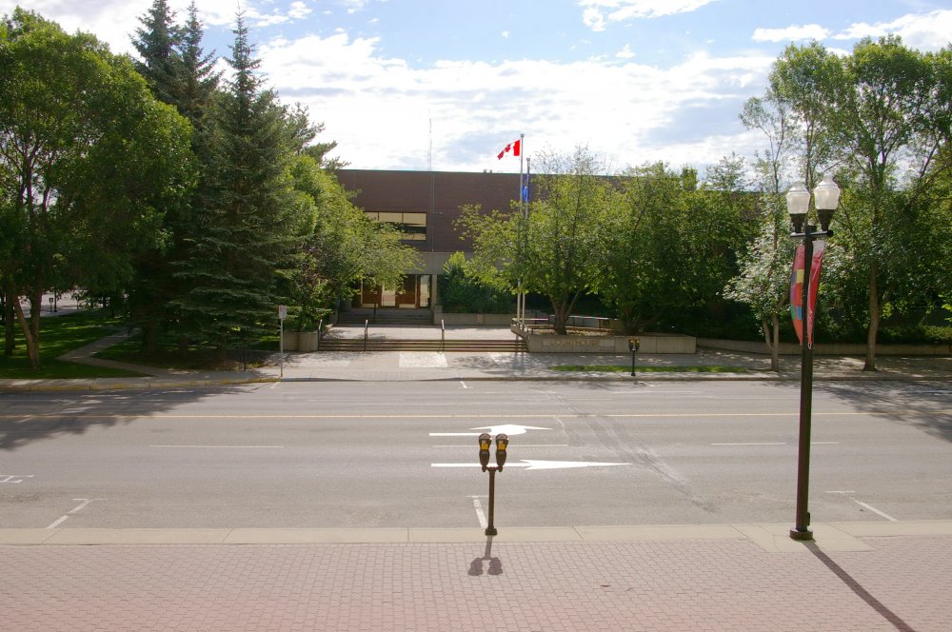
Photos taken 2013

