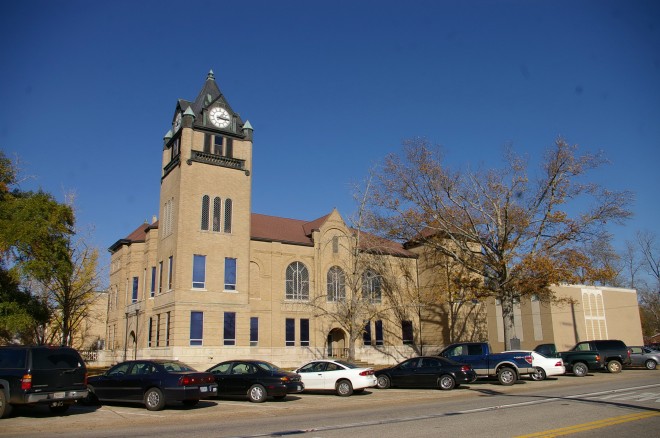Autauga County is named for the Autauga or Atagi Native American people who were a sub-group of the Alibamu.
Surrounding County Courthouses:
N – Chilton County
E – Elmore County
S – Montgomery County and Lowndes County
W – Dallas County
Created: November 21, 1818 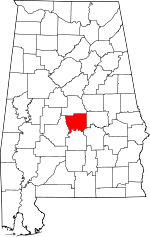
County Seat:
Washington 1818 – 1830
Kingston 1830 – 1868
Prattville 1868 – present
County Courthouse – Prattville
Location: 134 North Court Street / West 4th Street
Built: 1905 – 1906
Style: Richardsonian Romanesque
Architect: Bruce Architectual Company of Birmingham
Contractor: M T Lewman & Company of Louisville, Kentucky
Description: The building faces west and is a two story buff colored brick, stone and concrete structure. The building is located on landscaped grounds in the center of Prattville. On the southwest corner is a high square brick clock tower with steep roof. The other corners of the building have shorter square towers. The center section has a large arch at the first story entrance, balcony above on the second story and towers rising on either side of a recessed large arched window. The building houses the County Circuit Court of the 19th Judicial Circuit and the County District Court. In 2007, an addition was built on the north side. The architect was PH&J Architects, Inc. of Montgomery and the contractor was Canndauson Construction, Inc.
See: The contractor M T Lewman and Company of Louisville, Kentucky.
See: National Register of Historic Places – Daniel Pratt Historic District
Note: The County Probate Court is located at 176 West 5th Street and/ North Court Street to the north of the courthouse.
Old County Courthouse – Prattville
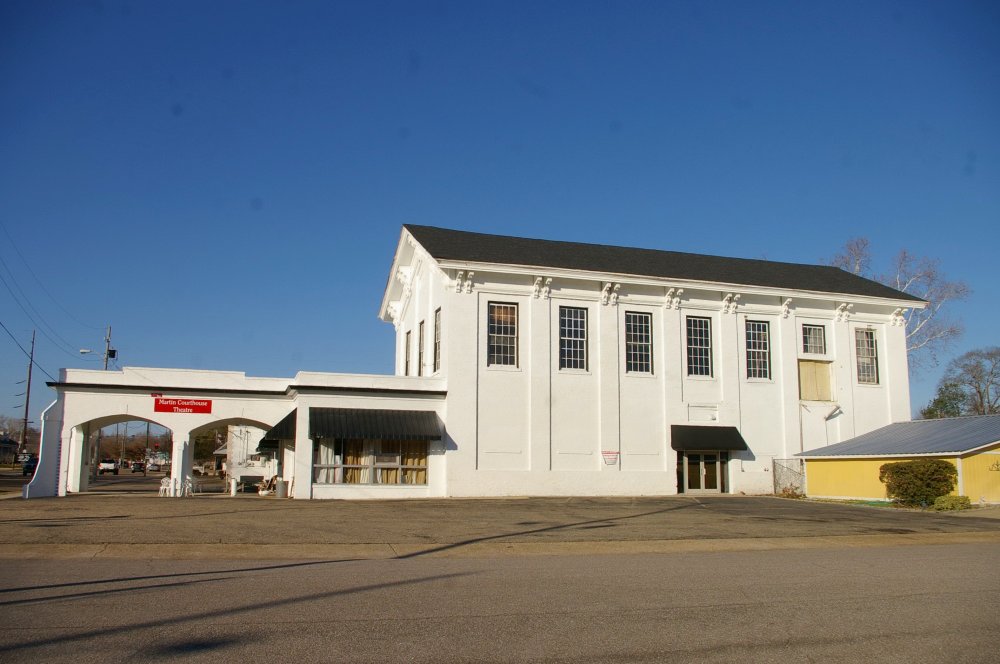
Location: 147 South Court Street / Hunts Street
Built: 1870 – 1871
Style: Italianate
Architect: George Littlefield Smith
Contractor: George Littlefield Smith
Description: The building faces west and is a two story white colored brick structure. The rectangular shaped building is located in the center of Prattville to the south of the courthouse. The walls of the building have vertical pilasters with windows on the second story. The roof is hipped. On the west side is a one story section with open portico.
See: The 19th Judicial Circuit includes Chilton County and Elmore County.
History: The county was created in 1818 and Washington was selected as the county seat. The first courthouse was a brick structure built in Washington ( Old Washington ) in the north part of the county after 1818. In 1830, the county seat was moved to Kingston and the second courthouse was erected. In 1868, the county seat was moved to Prattville and the third courthouse was built in 1870 and is still standing. The fourth and present courthouse was constructed in 1905 to 1906.
County Administration Building – Prattville
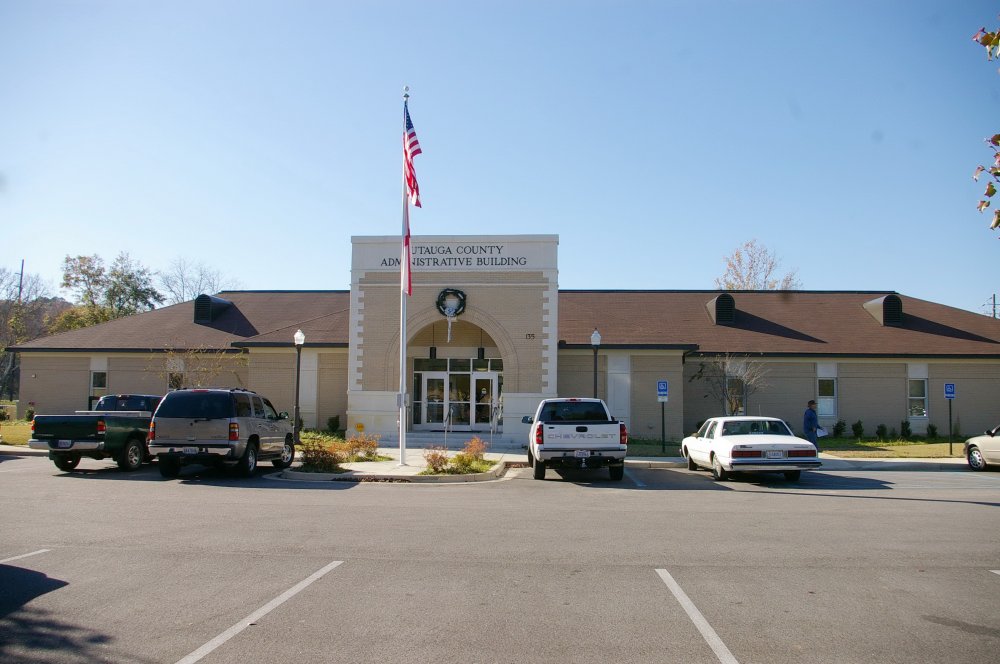
Location: 135 North Court Street / West 4th Street
Built: 2007 – 2009
Style: Modern
Architect: PH&J Architects, Inc. of Montgomery
Contractor: First Team Construction Company, Inc.
Description: The building faces east and is a one story buff colored brick and concrete structure. The building is located on landscaped grounds in the center of Prattville on the west side of the courthouse. The east entrance is arched and the roof is hipped.
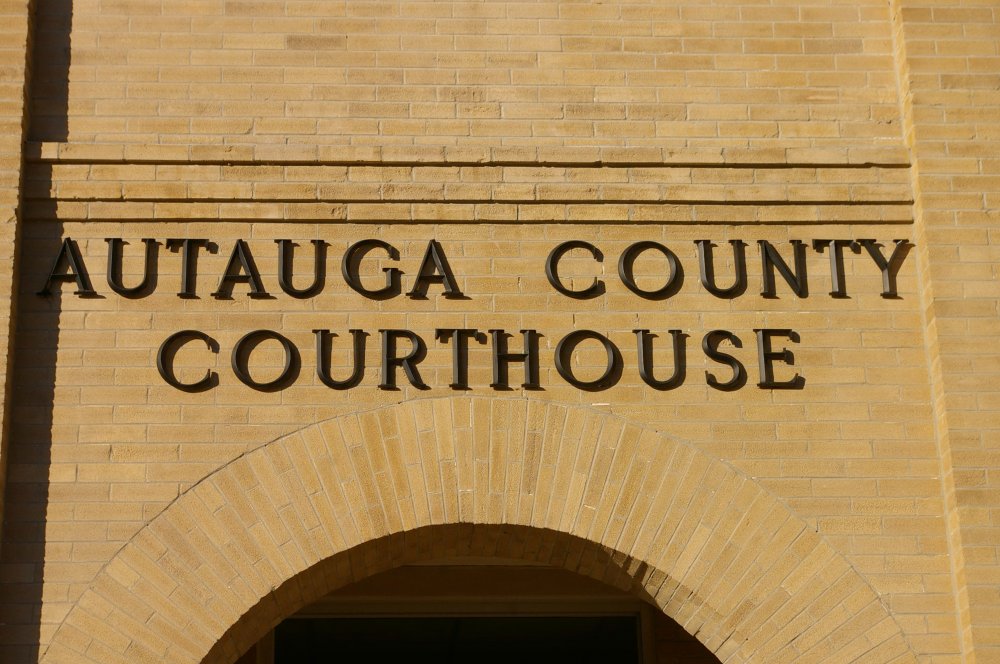
County Courthouse – Prattville
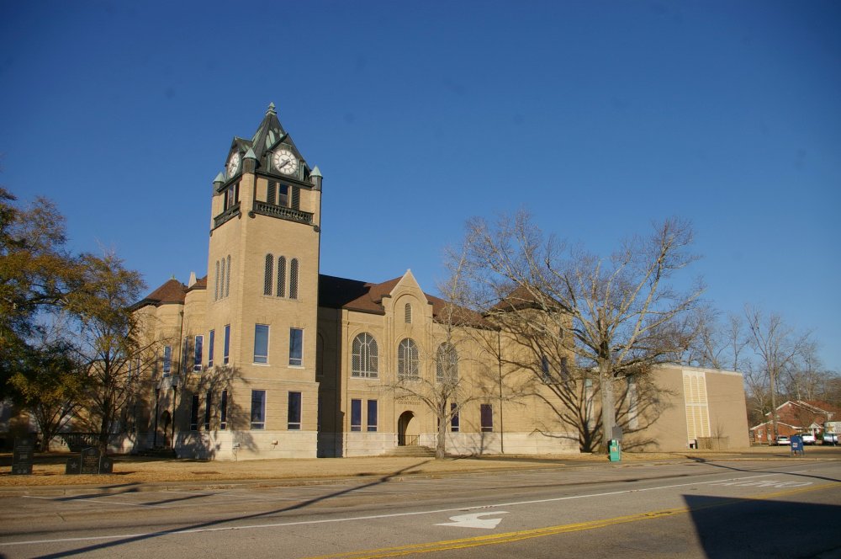
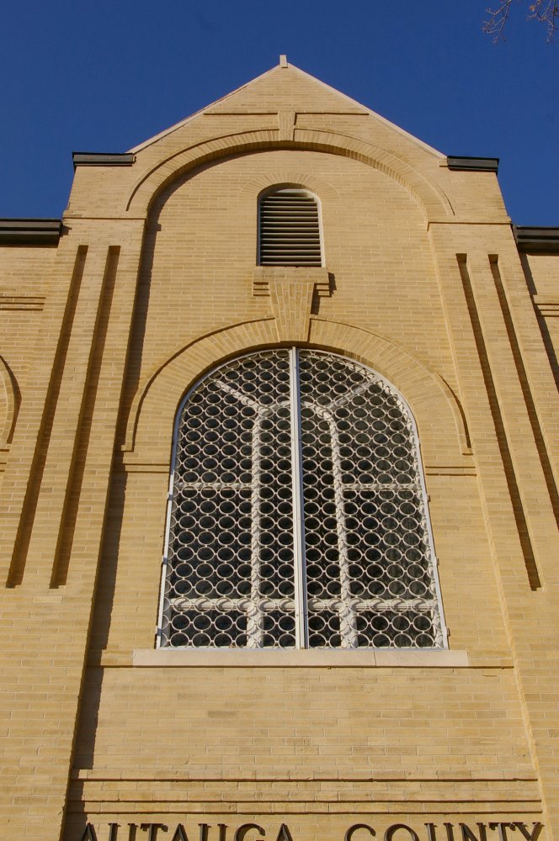
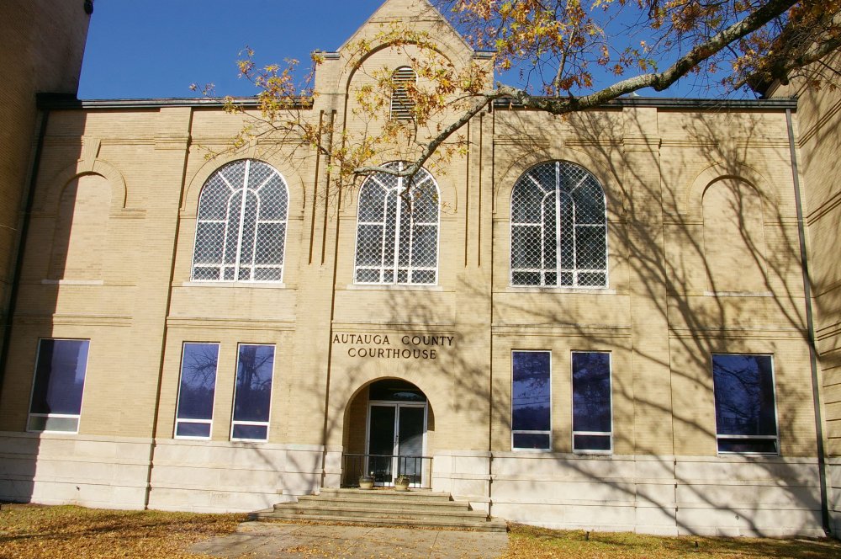
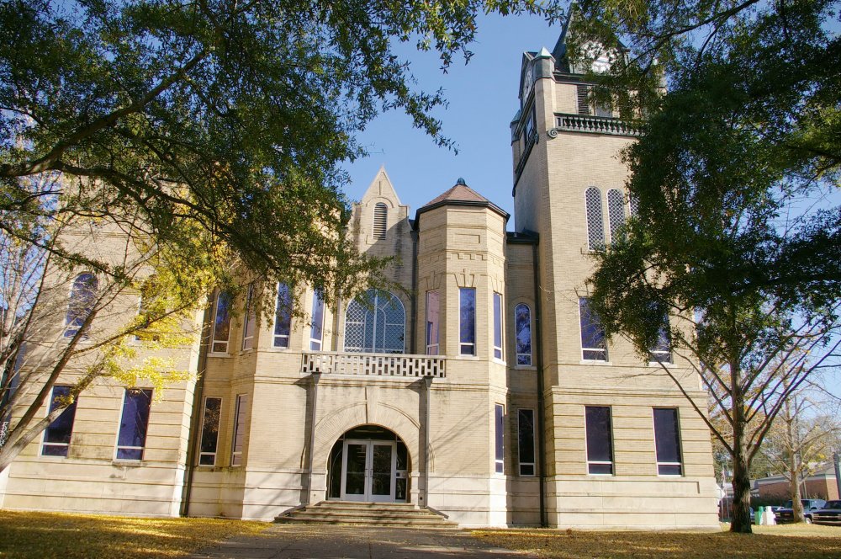
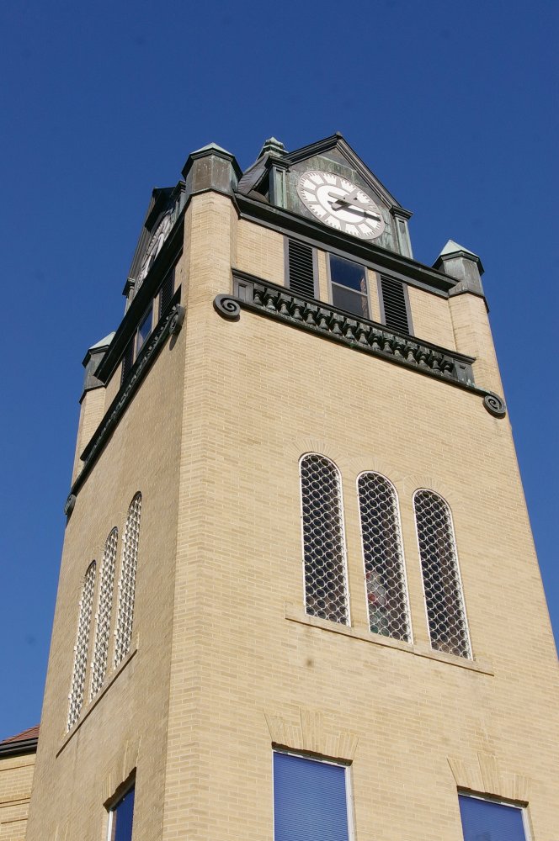
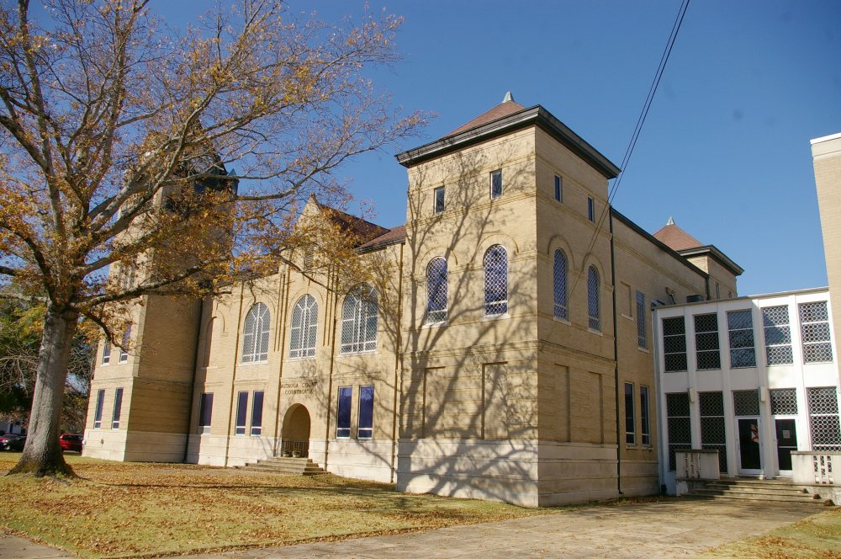
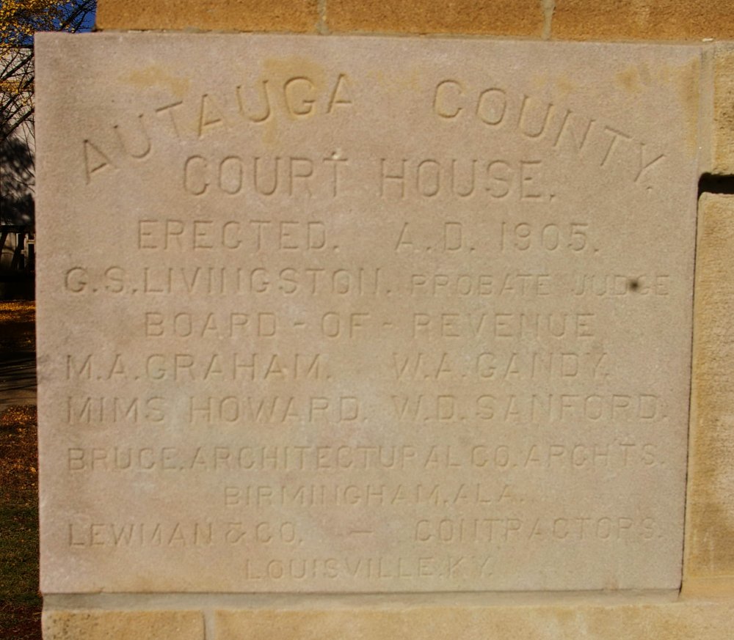
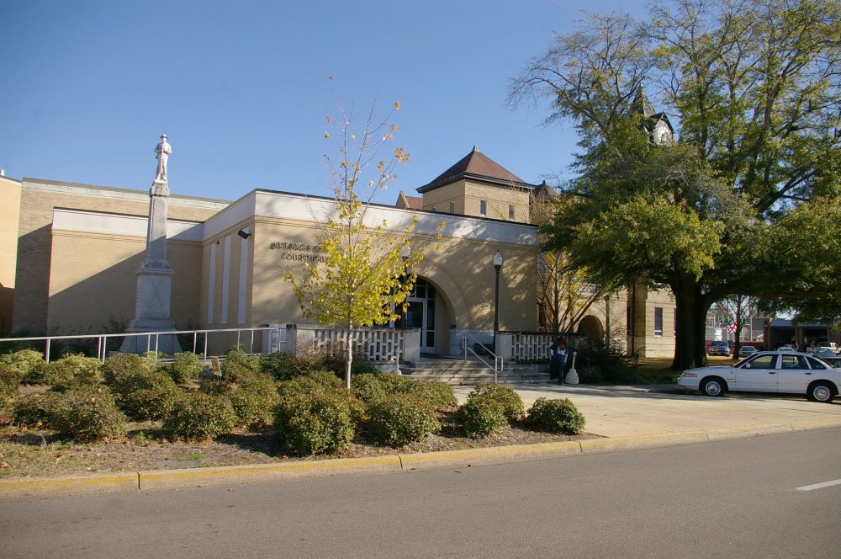
County Courthouse Addition – Prattville
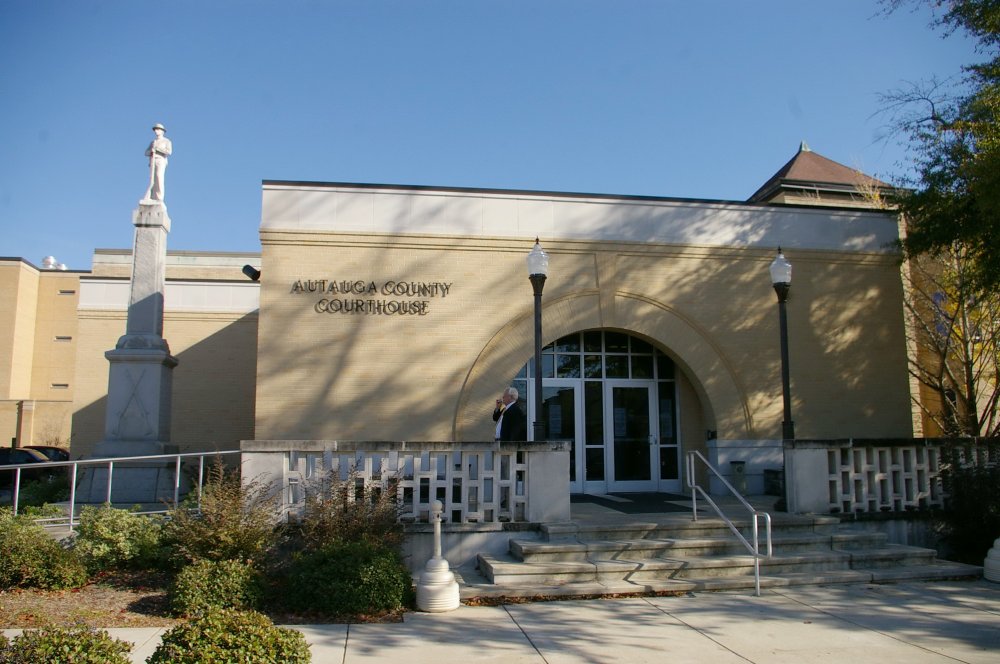
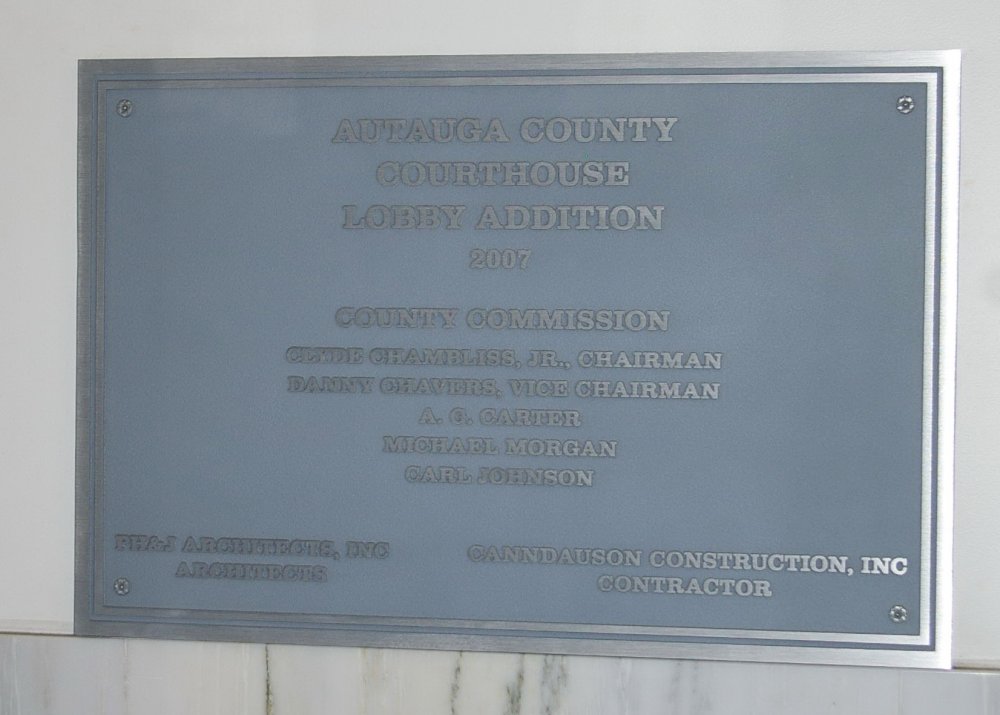
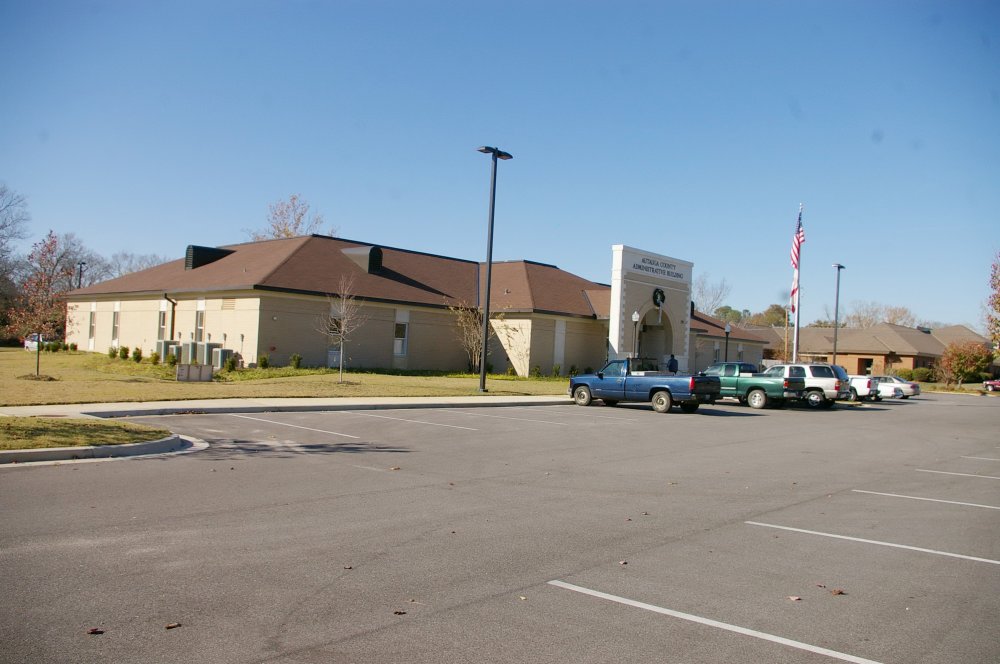
County Administration Building – Prattville
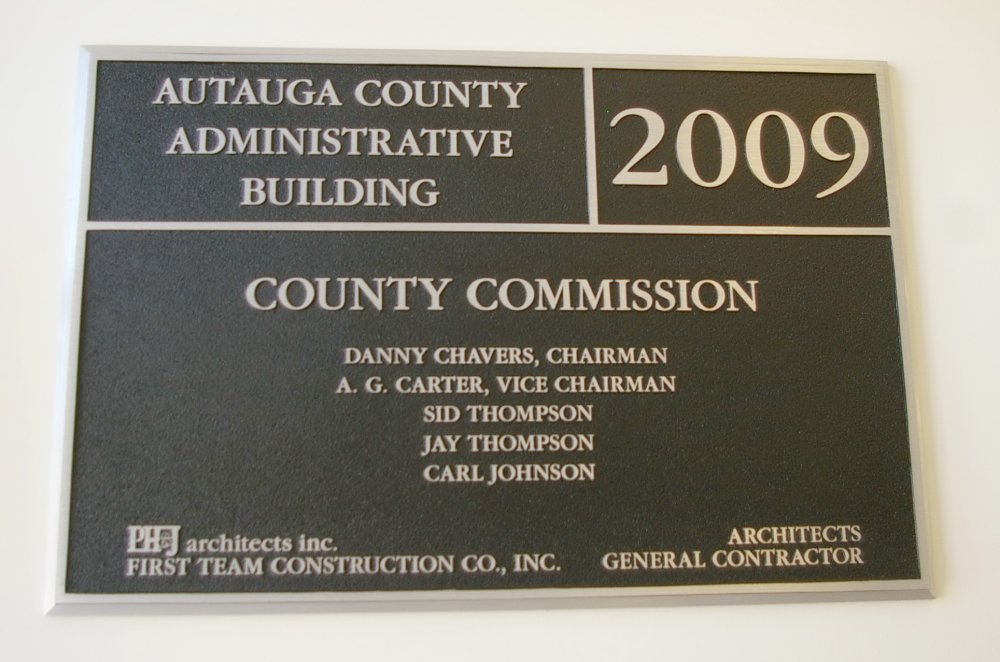
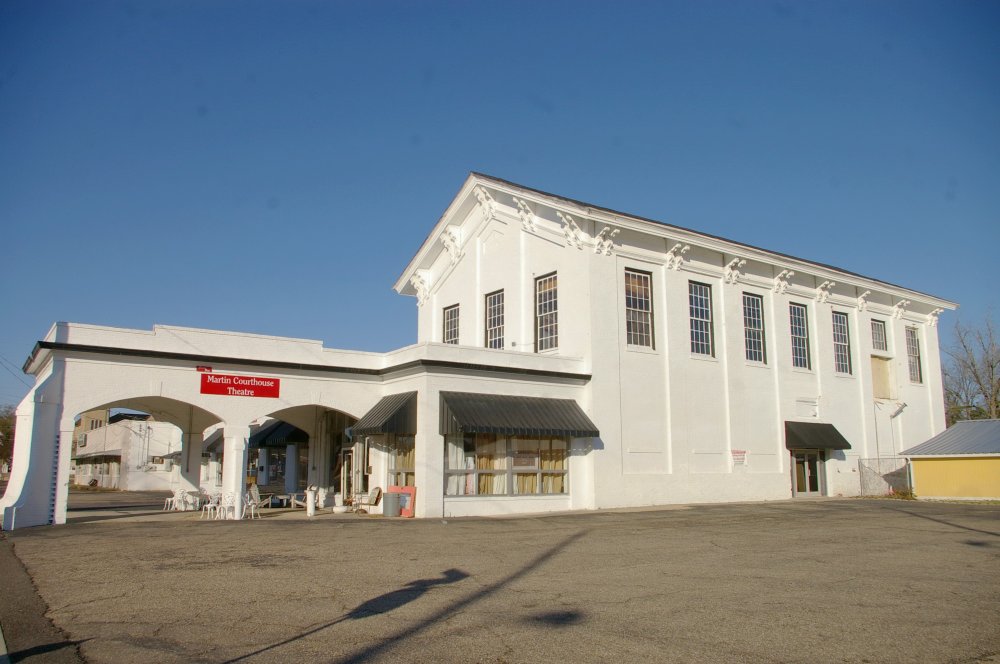
Old County Courthouse – Prattville
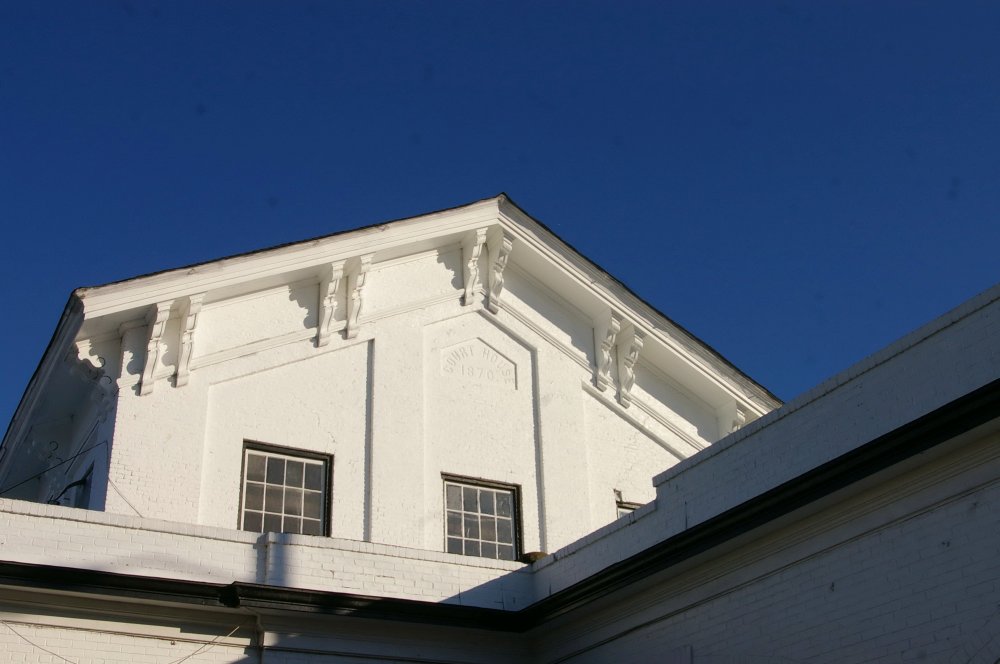
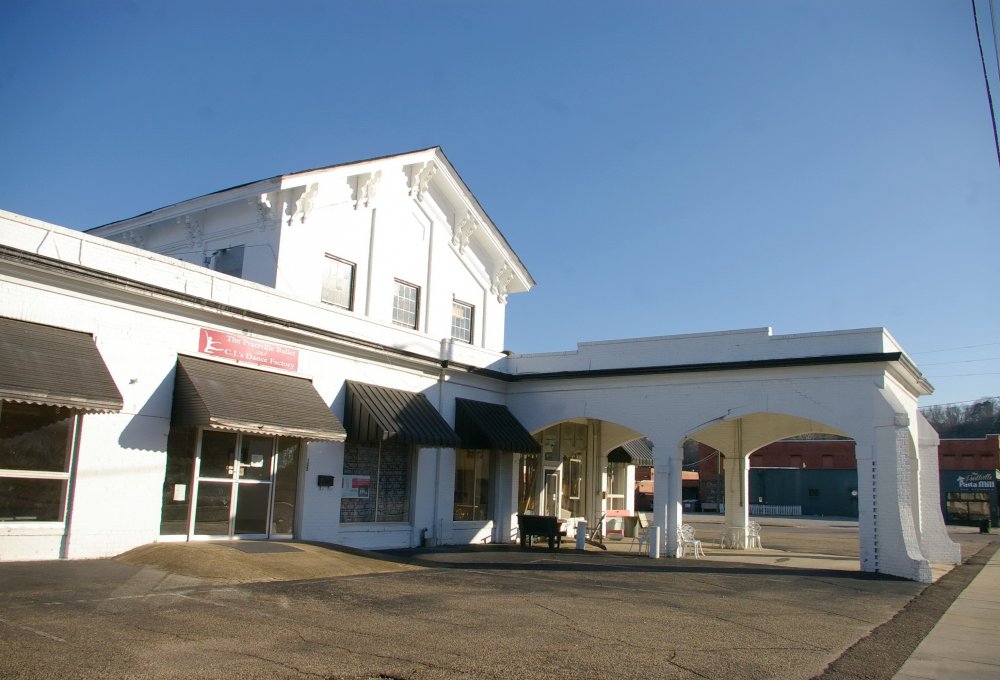
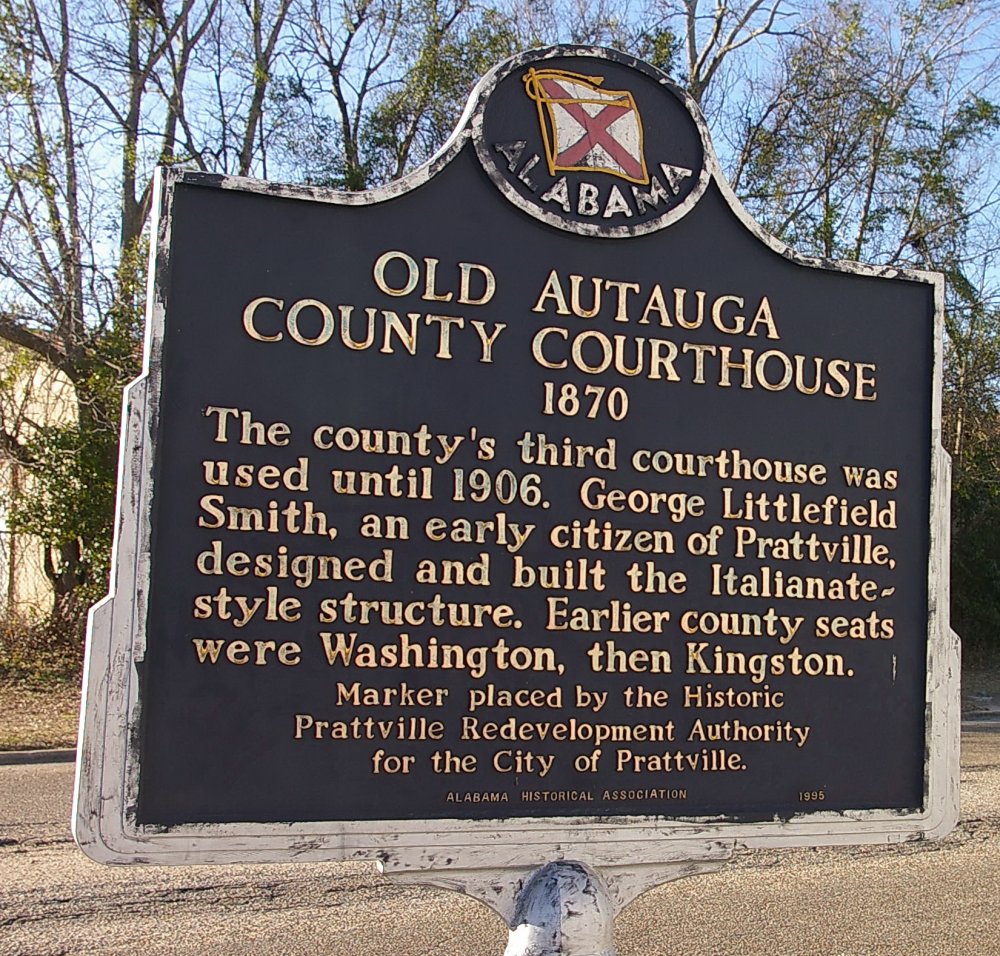
Photos taken 2010 and 2015

