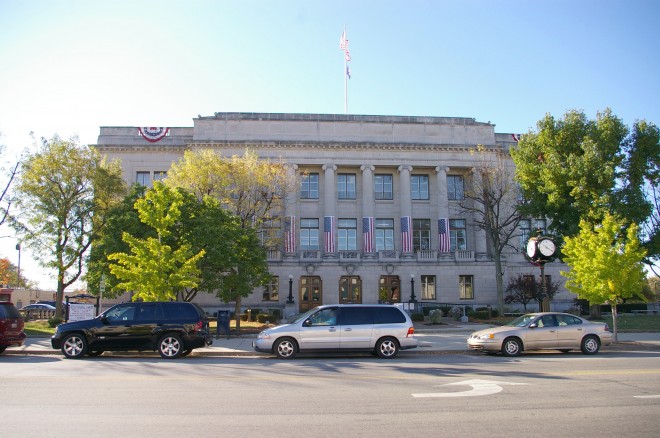Preble County is named for Edward Preble, who was a distinguished naval hero of the American Revolutionary War and of the Tripolitan War.
Surrounding County Courthouses:
N – Darke County
S – Butler County
W – Union County, Indiana and Wayne County, Indiana
Created: February 15, 1808 
County Seat:
Eaton 1808 – present
County Courthouse – Eaton
Location: 101 East Main Street / Barron Street
Built: 1916 – 1918
Style: Neo-Classical and Greek Revival
Architect: Harvey H Heistand and Richards, McCarty and Bulford, Architects of Columbus
Contractor: M J Roche Construction Company of Cincinnati
Description: The building faces north and is a four story gray Indiana Bedford limestone and concrete structure. The building is located on landscaped grounds in the center of Eaton. The north front has a protruding center section with ten columns rising from the second to third stories. Above the colonnade is “Salus Populi Suprema Lex” meaning “The health of the people is the supreme law”. Along the first story are three stone arches at the entrance doors. The fourth story houses the jail and a balustrade encircles the flat roof. In the interior is a central rectangular rotunda. There are terrazzo floors and walnut-veneered doors. The banisters, stairs and walls are granite and Pennsylvania marble, being golden grained pink for the walls and gray for the floors. The building has a myriad of ornamental elements with a 2,000 square foot skylight designed illuminate the second and third stories with natural light. The building houses the County Court of Common Pleas – General, Juvenile and Probate Divisions.
See: Ohio Court of Appeals – Middletown ( 12th Appellate District )
History: The county was created in 1808 and Eaton was selected as the county seat. The first courthouse was designed by Andrew House and built by William Bruce, Matthew Harbison, Robert Harbison and John Harbison in 1816 to 1820 at a cost of $1,000. The second courthouse was a two story structure designed and built by N G Lockwood and S H Lockwood in 1848 to 1851 at a cost of $22,000. The third and present courthouse was constructed in 1916 to 1918 at a cost of $290,456.
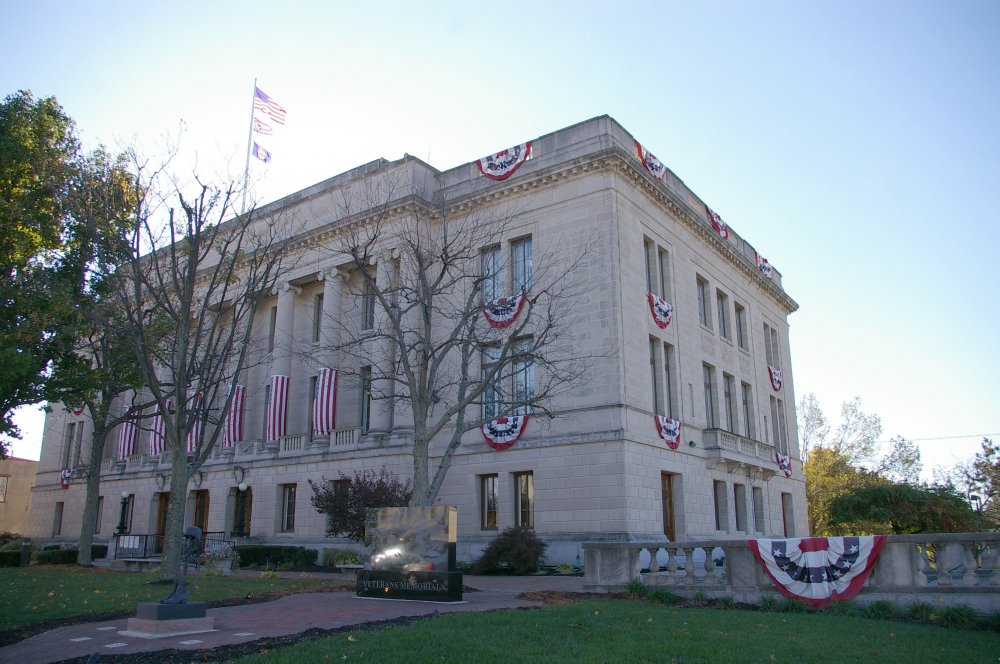
County Courthouse – Eaton
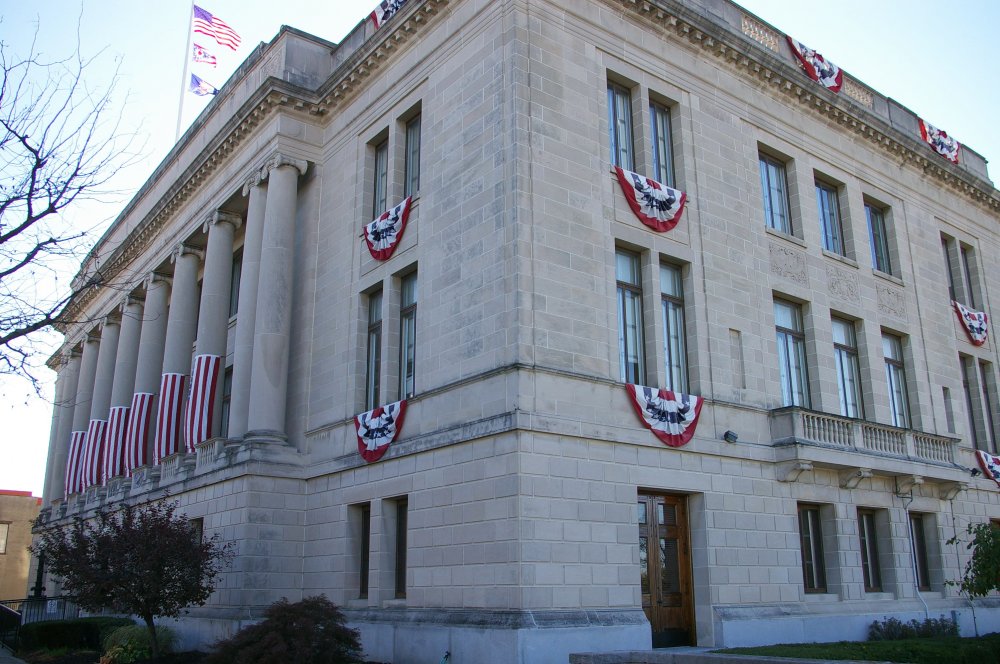
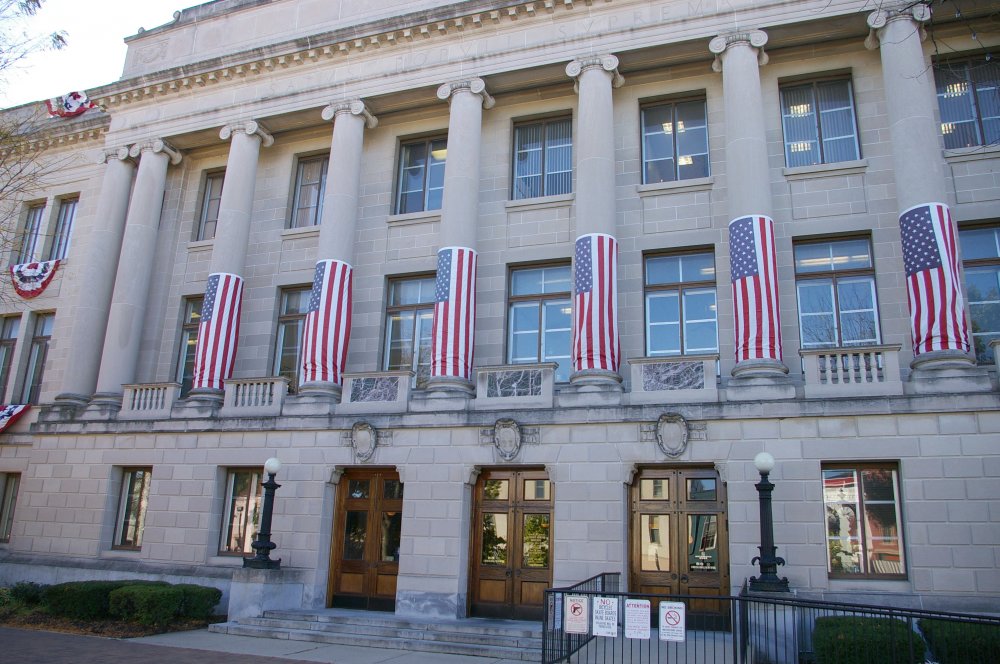
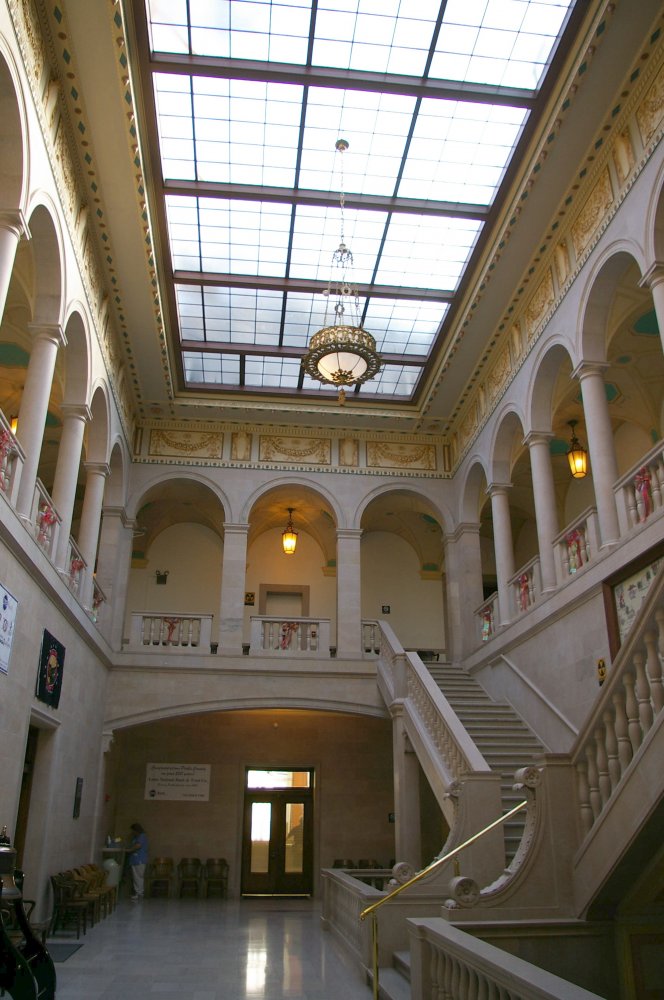
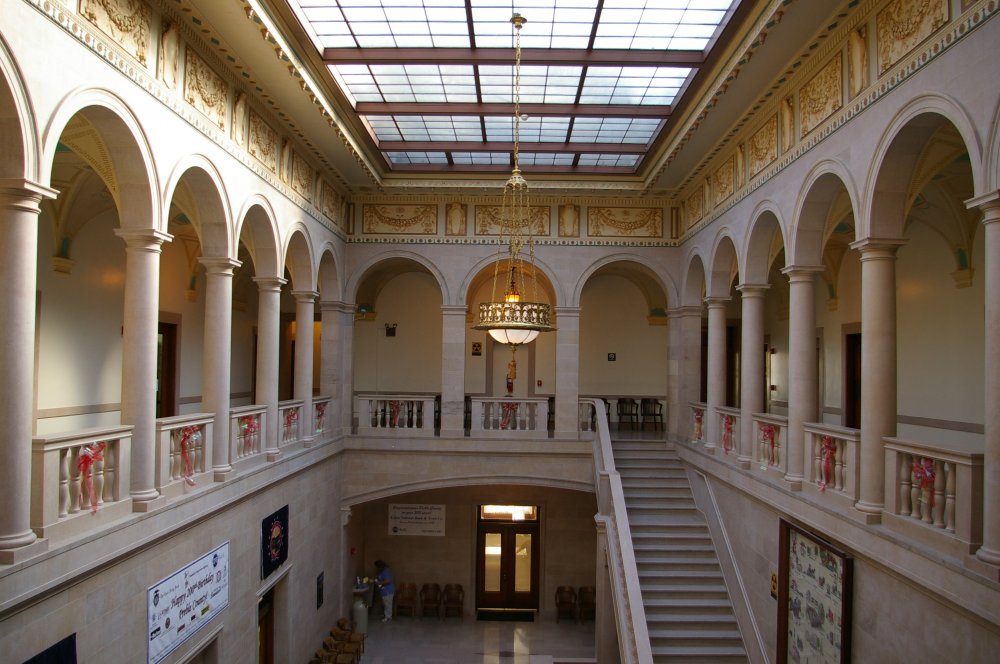
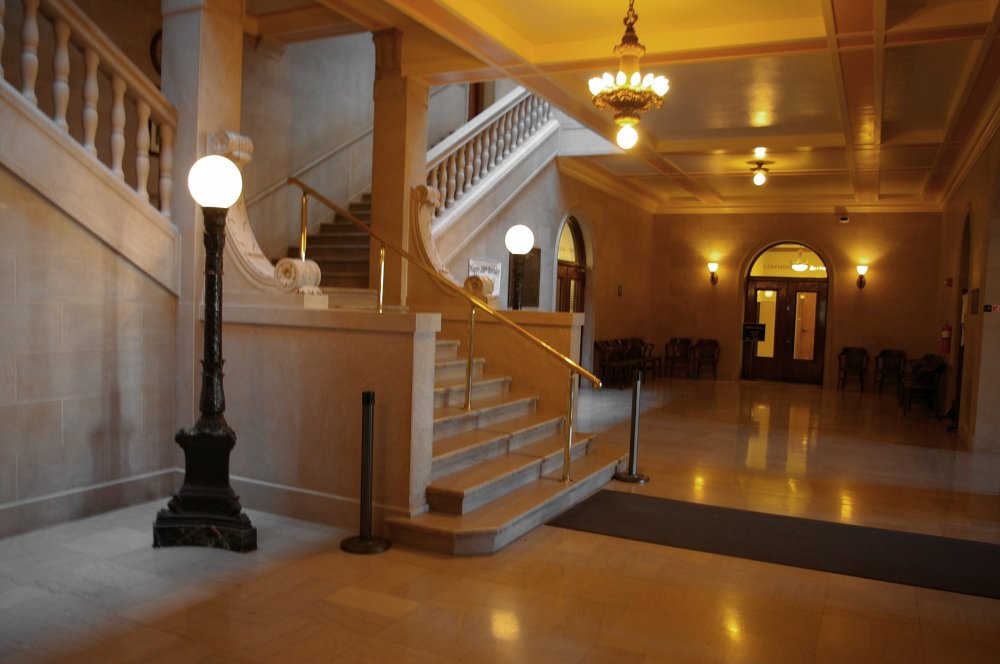
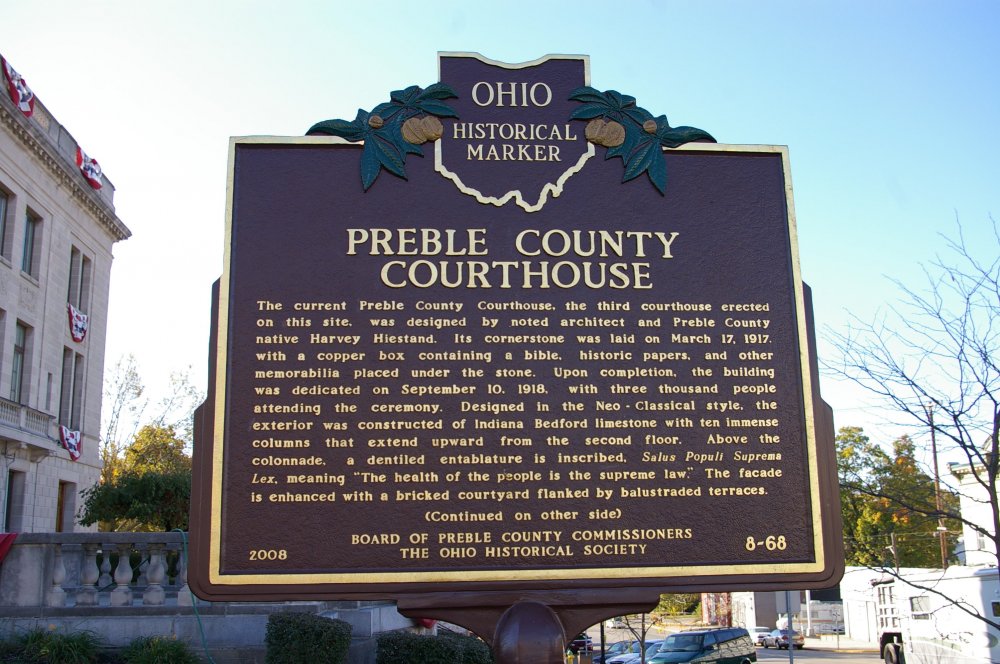
Photos taken 2005 and 2008

