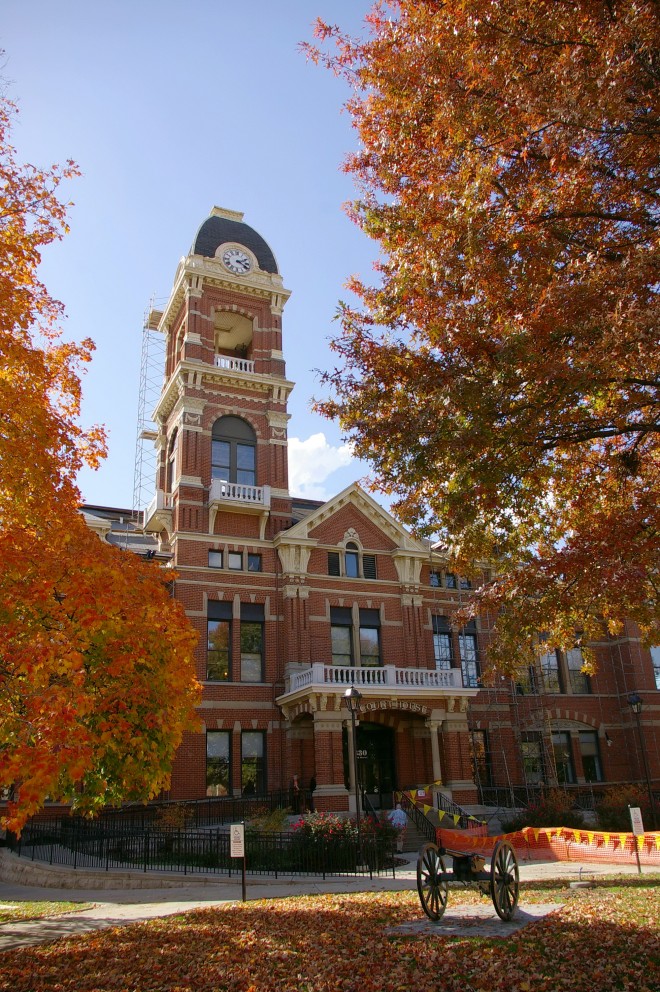Campbell County is named for John Campbell, who was a soldier during the American Revolutionary War.
Surrounding County Courthouses:
N – Hamilton County, Ohio
E – Clermont County, Ohio
S – Pendleton County
W – Kenton County
Created: December 17, 1794 
County Seat:
Wilmington 1794 – 1797
Newport 1797 – 1823
Visalia 1823 – 1824
Newport 1824 – 1840
Alexandria 1840 – 2010
Alexandria 2010 – present
Newport 2010 – present
* Campbell County has two county seats.
County Courthouse – Newport
Location: 24 West 4th Street / York Street
Built: 1883 – 1884
Style: Victorian and Second Empire
Architect: Albert C Nash of Cincinnati, Ohio
Contractor: J T Thomas
Description: The building faces east and is a three story dark red colored brick and stone structure. The building is located on landscaped grounds in the center of Newport. The east front has a projecting center section rising to a peak at the third story and with a one story porch in front with balcony on the second story. On the south side of the center section is a high five story bell tower with clock at the top. In the interior, a short hall runs from the front entrance to the rear with a long cross hall extending from north to south on both main floors and the basement. The corridors have handsome white colored mosaic tile floors with Greek key or meander borders and small geometric patterns in alternating rows. There is much use of gray marble wainscot. On the landing is a magnificent allegorical art or “Cathedral” glass window, facing west. The present staircase rises in single centered flight from the first story, splitting into two reverse flights at a land about two-thirds of the way up. The base is flanked by outward curving solid marble newels with applied carved garlanded volutes supporting impressive bronze lamp standards with hanging arms beneath a central globe. The courtrooms and most of the interior rooms of the courthouse occupied as city or county offices were remodeled in 1910 and have been modernized yet again in recent years with the addition of paneled walls, lowered ceilings, and the like, which probably covered (if not obliterated) original and earlier features. The building was altered in 1910 and the contractor was Lewis Henry Wilson. On the south side of east front is the Recorder’s Office with separate entrance. On the west side, the building connects to the Justice Center.
Note: The courthouse in Newport was built out of the frustration of the citizens at being the largest city but not being the county seat. During construction of the courthouse: excavation and limestone work were the responsibility of Charles Limerick; brickwork, John Kenley of Covington; freestone, Behan McDonald of Covington; galvanized iron, tin, and slate roofing, Lawrence Rust of Newport; iron work, Meyer Manufacturing of Covington; and plumbing, James McLean.
See: National Register of Historic Places – Campbell County Courthouse – Newport
County Justice Center – Newport
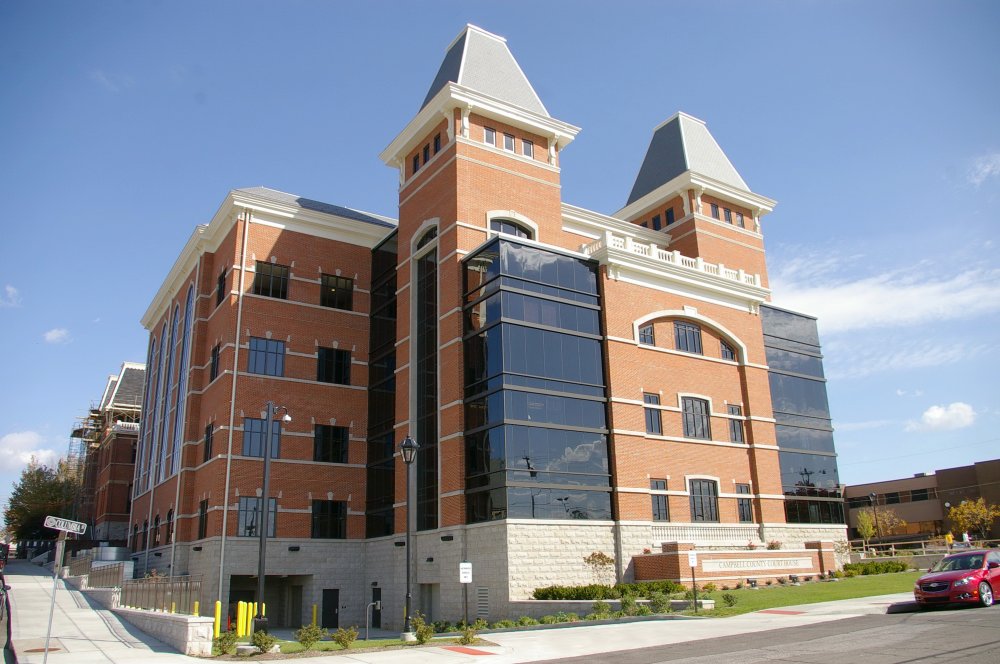
Location: 330 York Street / 24 West 4th Street
Built: 2009 – 2011
Style: Modern
Architect: CMW Inc. of Lexington
Contractor: Codell Construction Company of Winchester
Description: The building faces west and is a four story red colored brick, glass and concrete structure. The building is located on landscaped grounds in the center of Newport on the west side of the courthouse. The west front has a three story center section with balustrade along the top. On either side are rectangular glass sections. On the west side on the north and south, are two square brick towers rising above the roof line and with sloped roofs. The main entrance to the building is on the east side where a large glass atrium connects to the courthouse. The building houses the County Circuit Court and County District Court of the 17th Judicial District.
See: The contractor was Codell Construction Company of Winchester which company constructed many courthouse in Kentucky ( see Louisville ).
County Courthouse – Alexandria
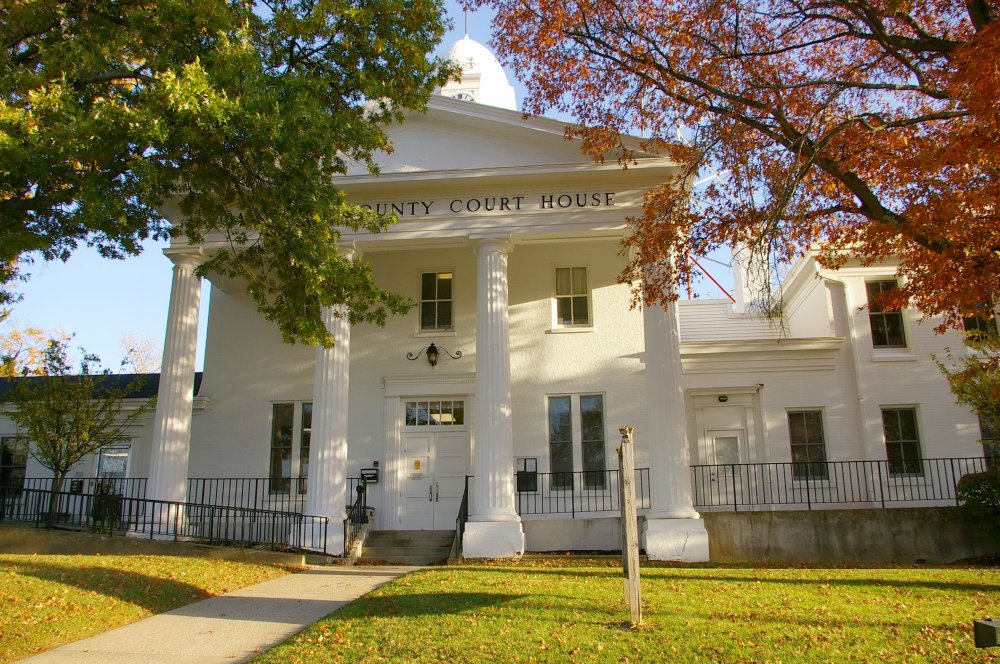
Location: 8352 East Main Street / Riley Road
Built: 1840 – 1842
Style: Greek Revival
Architect: Reverend James Jolly.
Contractor: Reverend James Jolly. and others
Description: The building faces north and is a two story white colored brick and wood structure. The building is located on landscaped grounds in the center of Alexandria. The north front has a large porch supported by four large whiter colored columns rising to a pediment at the roof line. The first story entrance has a frame with long narrow windows on either side. On the center of the roof is a white colored cupola with sloped roof. On the west side is a one story wing which is connected to the two story Recorder’s Office which was added in 1928. A one story wing extends on the east side. The architect and the contractor was Reverend James Jolly. In 1928, the building was remodeled.
Note: Originally the building was made of red colored brick which was burned at the brick kiln owned by the Spilman family. This kiln is now the site of St. Mary’s Roman Catholic Church on Jefferson Street. The Reverend James Jolly, minister of the Alexandria Baptist Church at one time, is said to have done most of the building himself, having been a mason and bricklayer by trade.
History: The county was created in 1794 and Wilmington was selected as the county seat. The county officers first met in Newport at the homes of Andrew Lewis and Jacob Fowler. In 1797, the county seat was moved to Newport and the first courthouse was a log structure erected in 1797. The second courthouse was a brick structure with cupola built in 1815 at a cost of $1,007. The county seat was moved to Visalia in 1823 and 1824, the county seat was returned to Newport. The county seat was moved to Alexandria in 1840 and the third courthouse was built. In 1883, Newport was designated as “courthouse district” and the fourth courthouse was constructed in 1883 to 1884. In 2110, both Alexandria and Newport were designated as county seats. The County Justice Center was constructed in 2009 to 2011 at a cost of $31,090,000.
County Administration Building – Newport
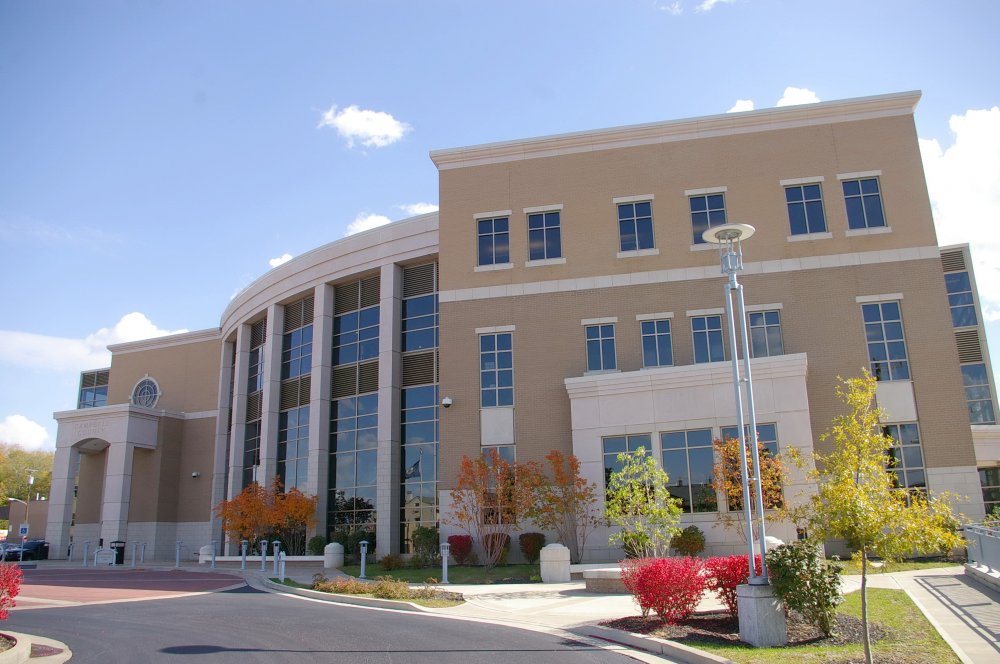
Location: 1098 Monmouth Street / 11th Street
Built: 2007 – 2009
Style: Modern
Architect: Brandstetter Carroll Inc.
Contractor: Codell Construction Company of Winchester
Description: The building faces north and is a three story buff colored brick, glass and concrete structure. The building is located on landscaped ground in the center of Newport to the south of the courthouse. The north front has a curved central glass section with vertical dividers There is a southeast wing and a north west wing. The roof line is flat.
See: The contractor was Codell Construction Company of Winchester which company constructed many courthouse in Kentucky ( see Louisville ).
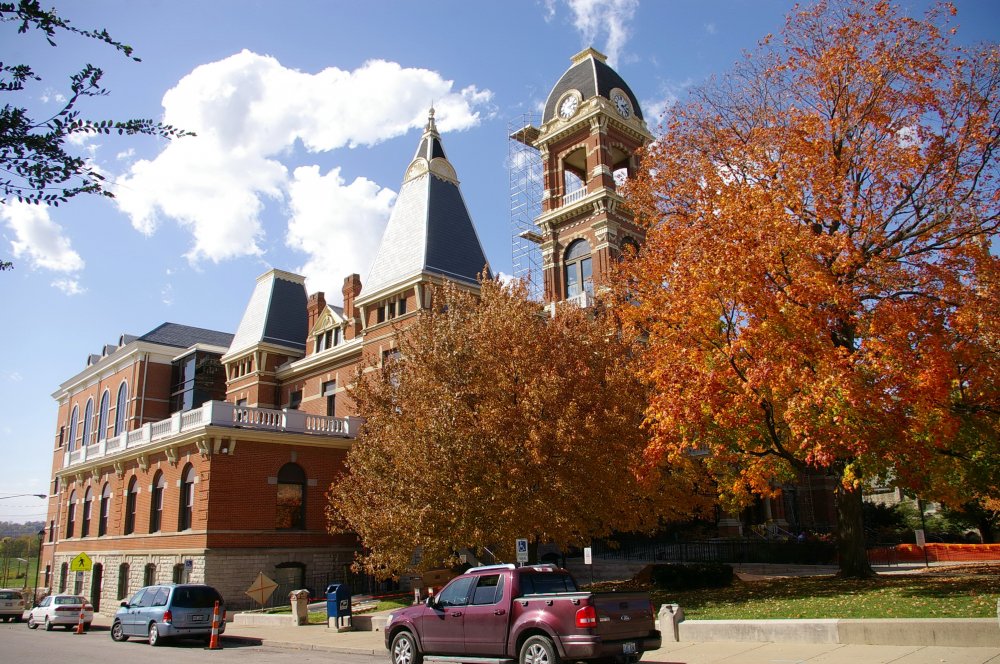
County Courthouse – Newport
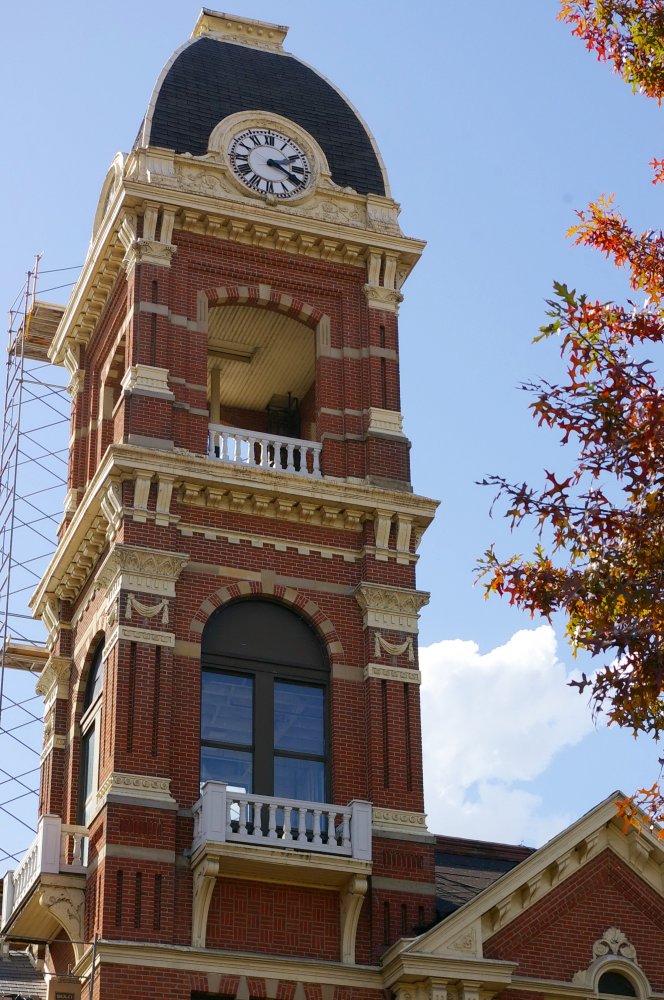
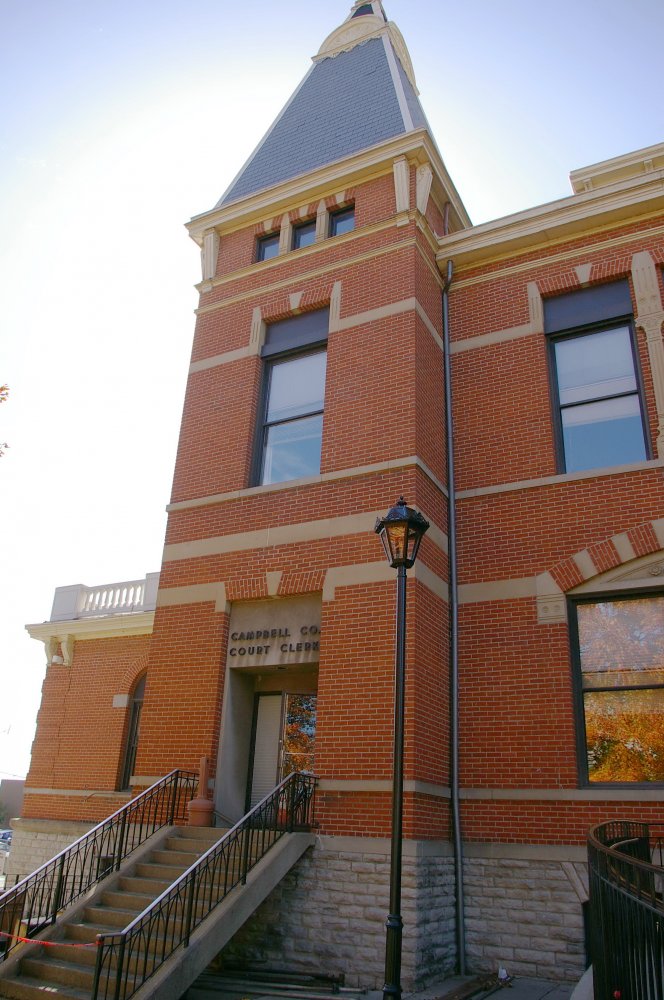
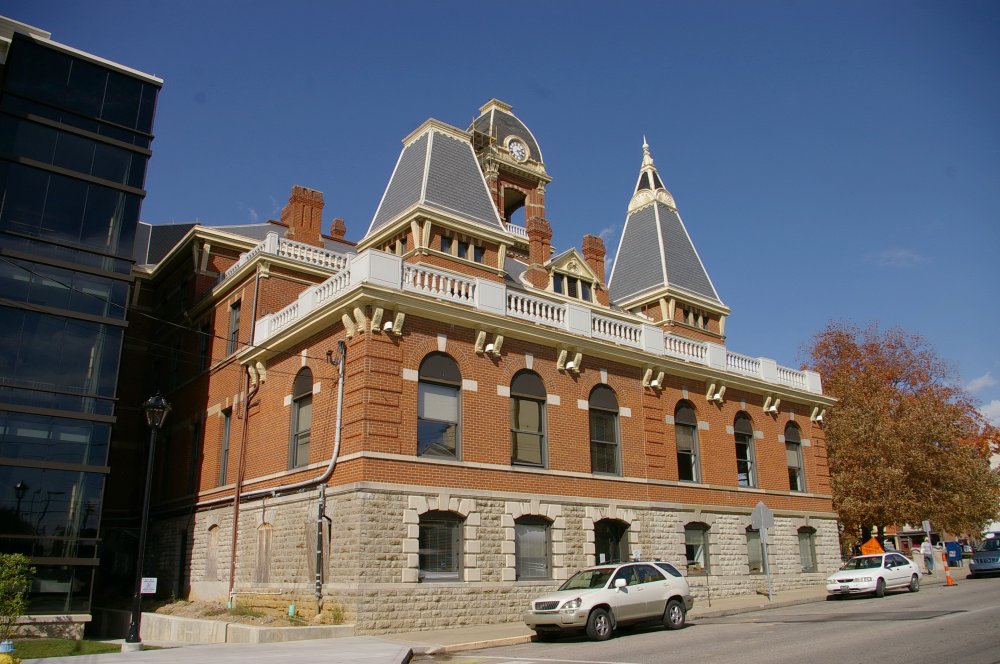
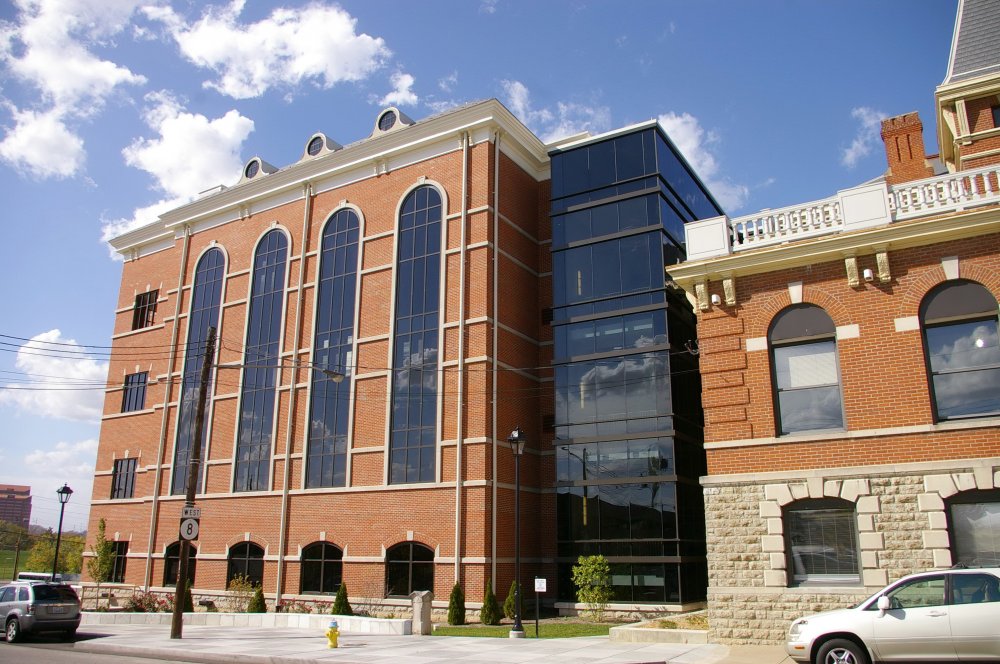
County Justice Center – Newport
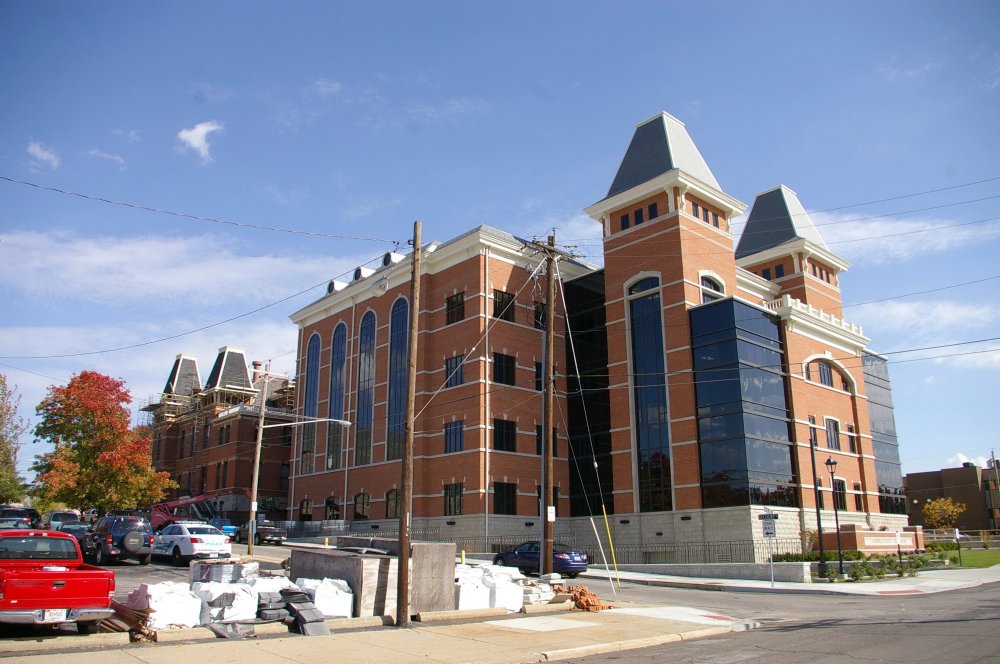
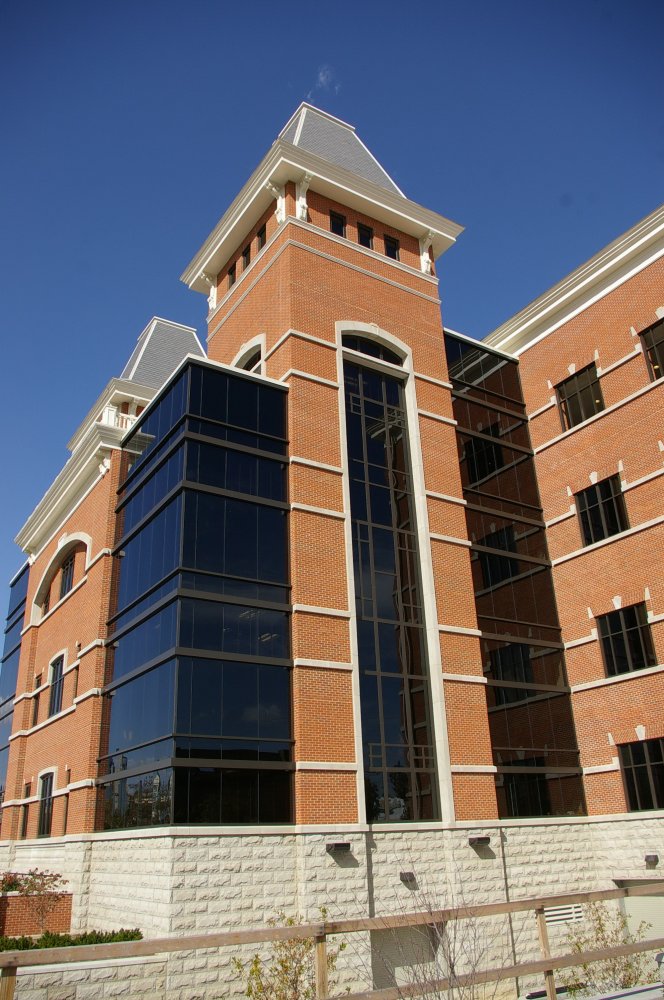
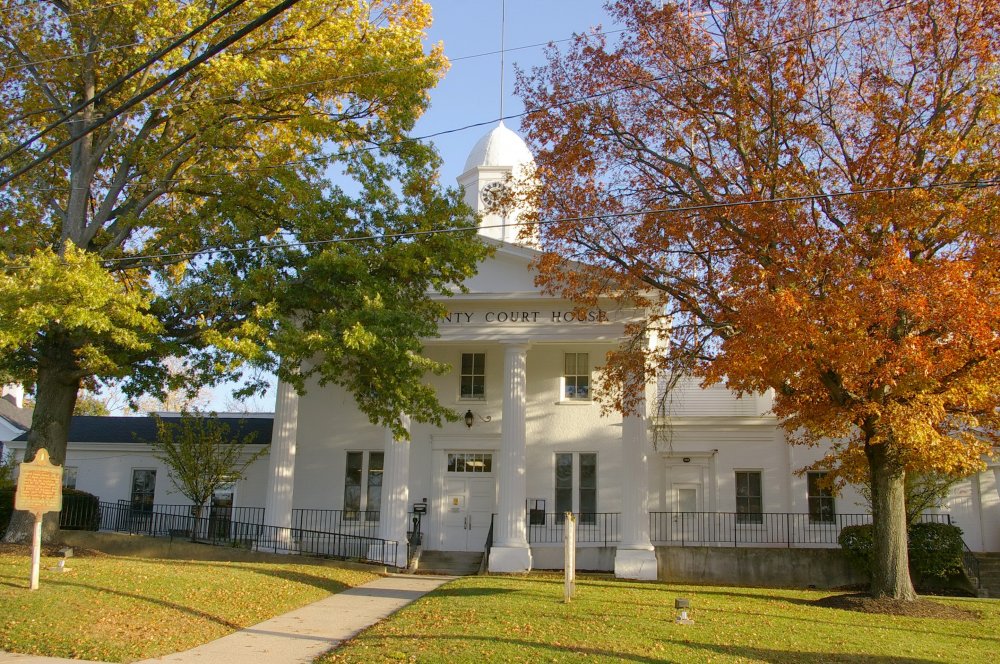
County Courthouse – Alexandria
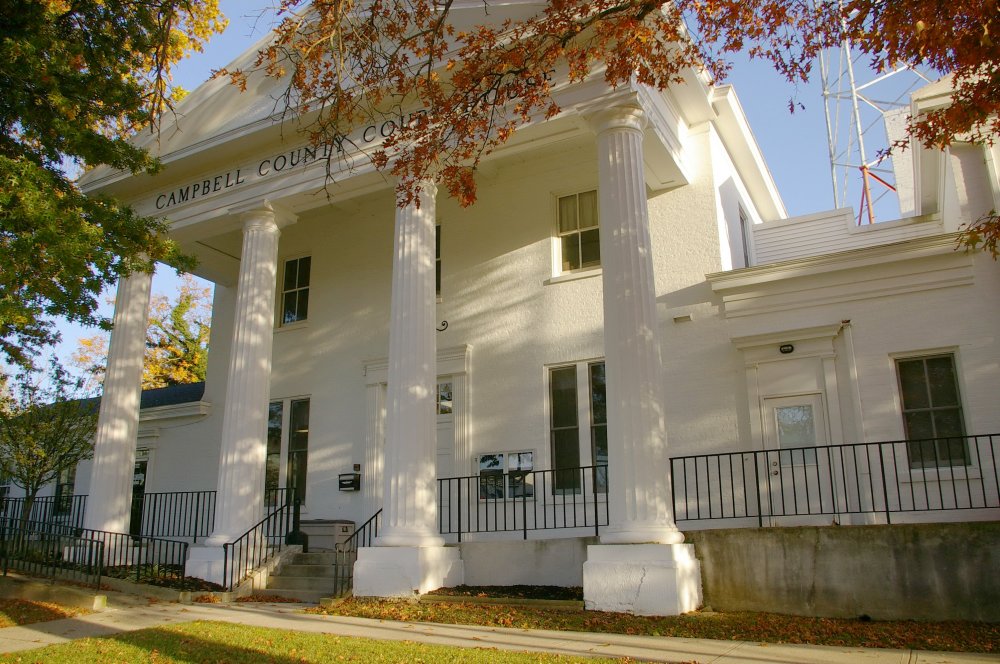
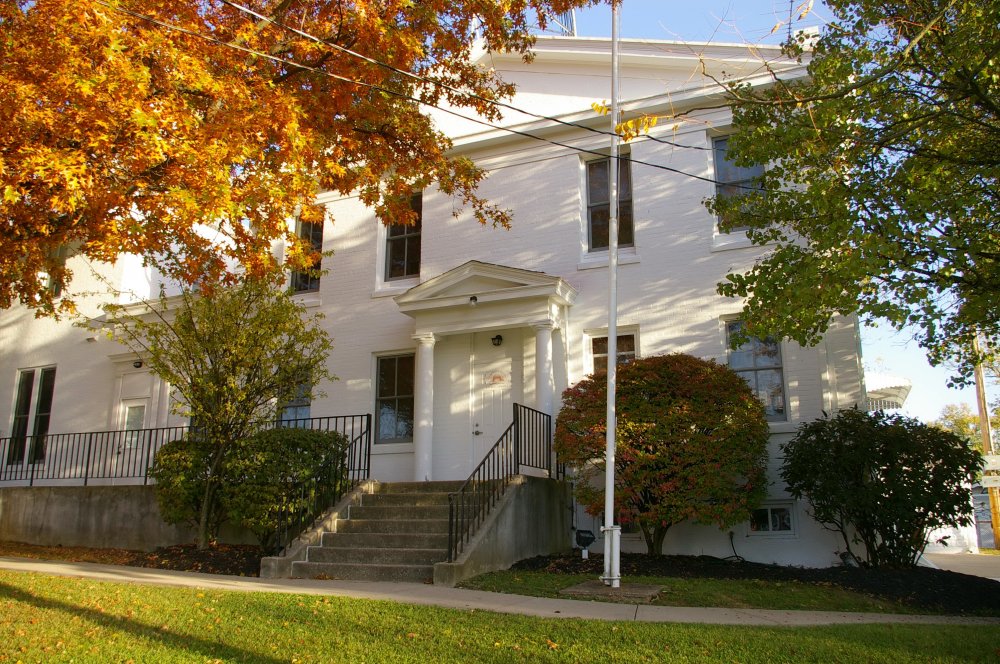
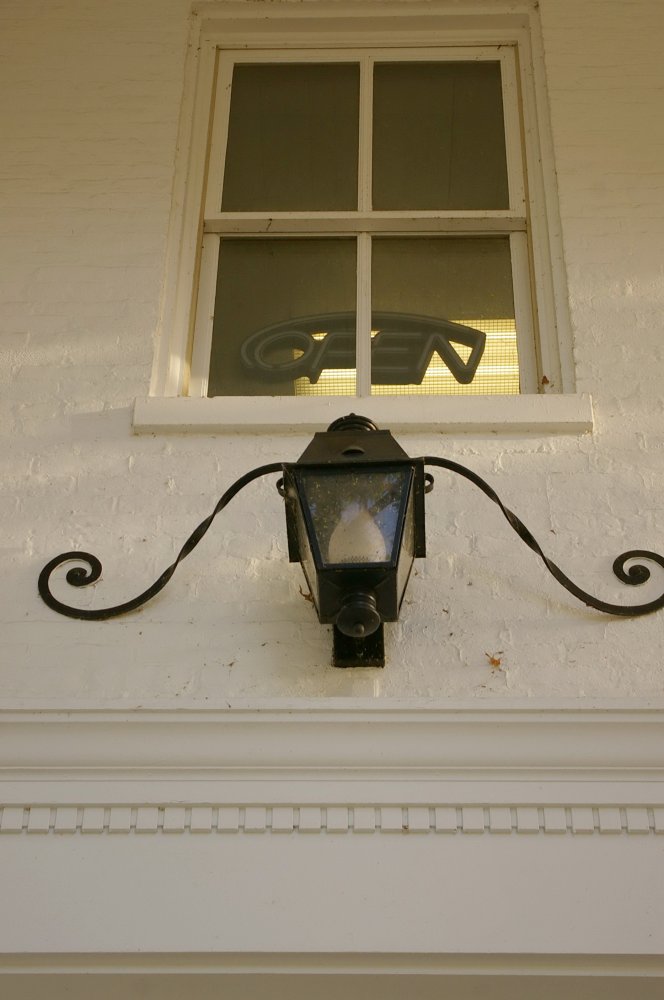
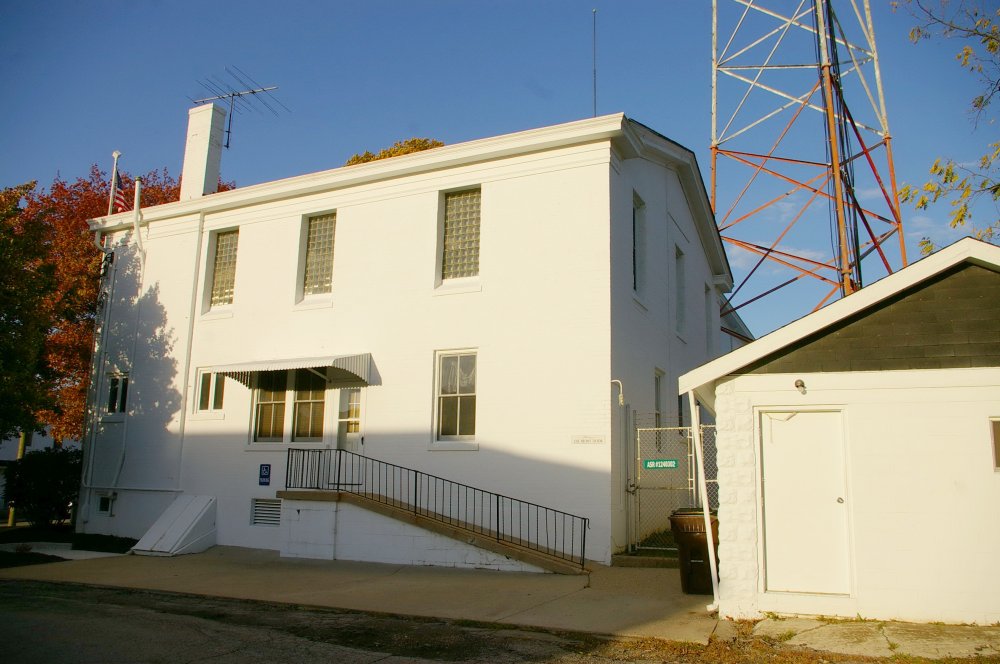
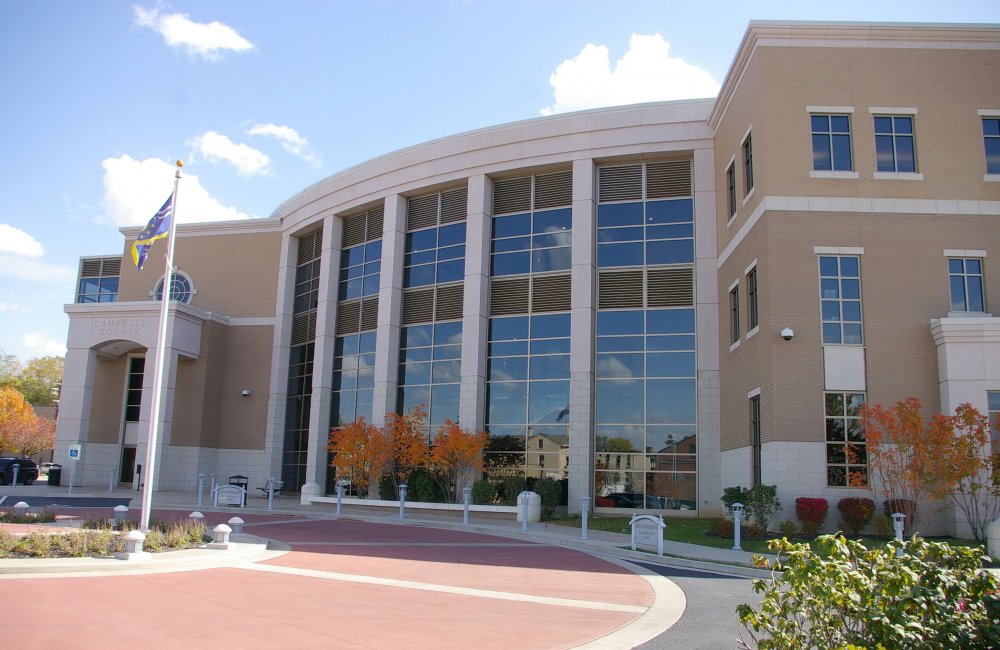
County Administration Building – Newport
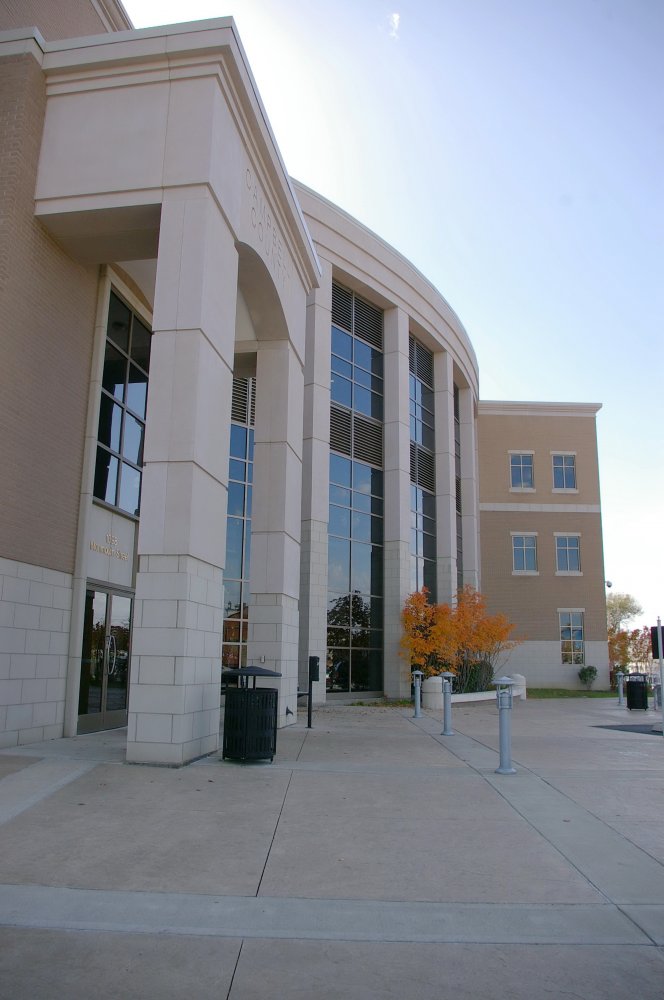
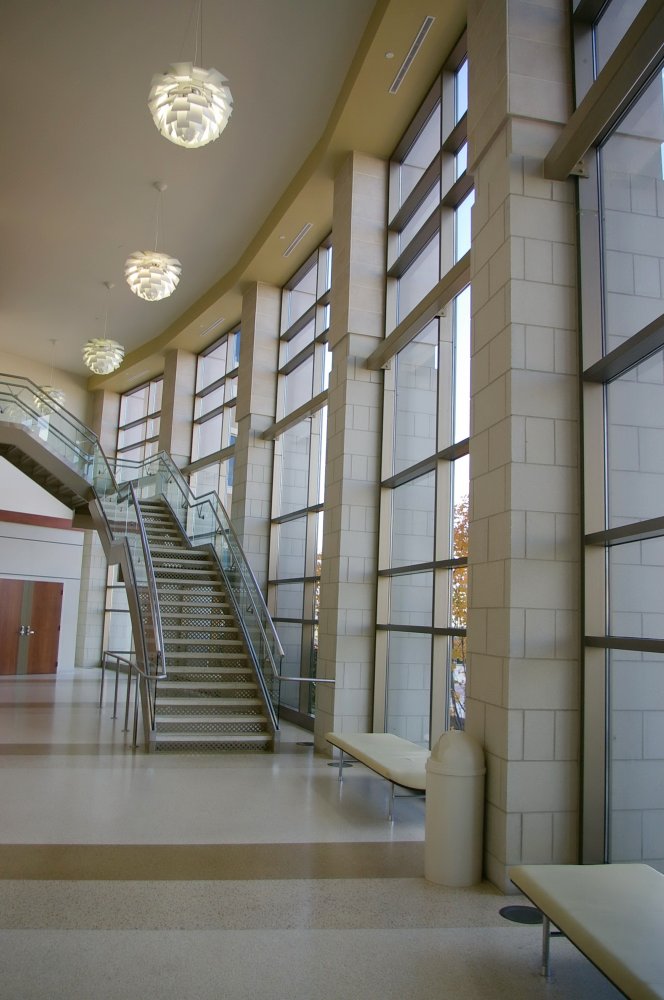
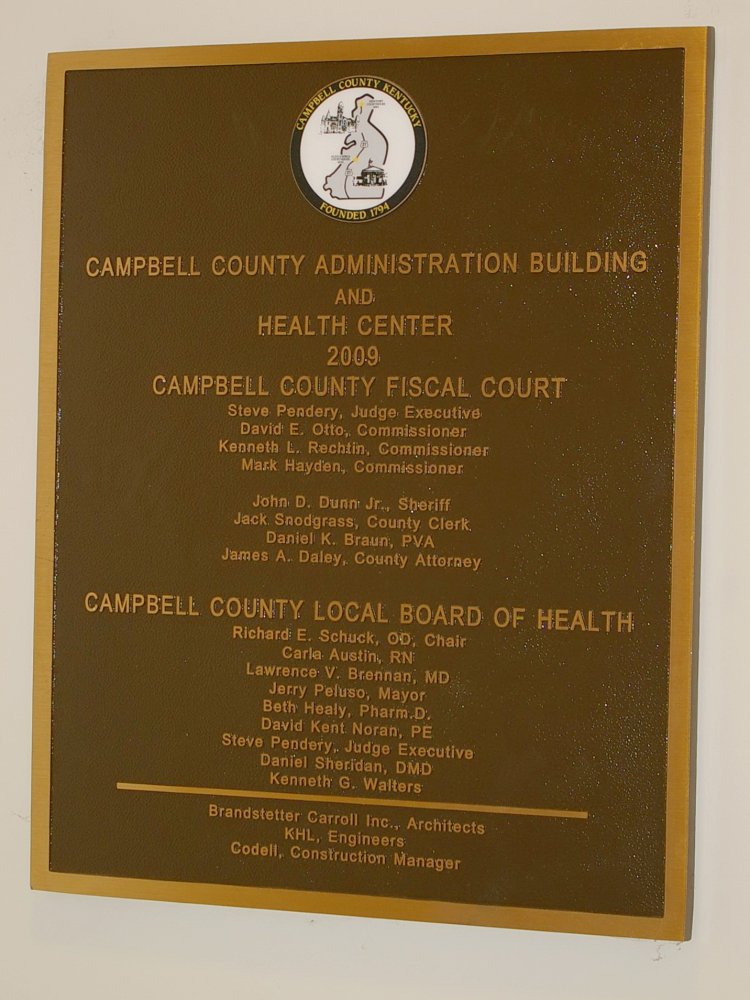
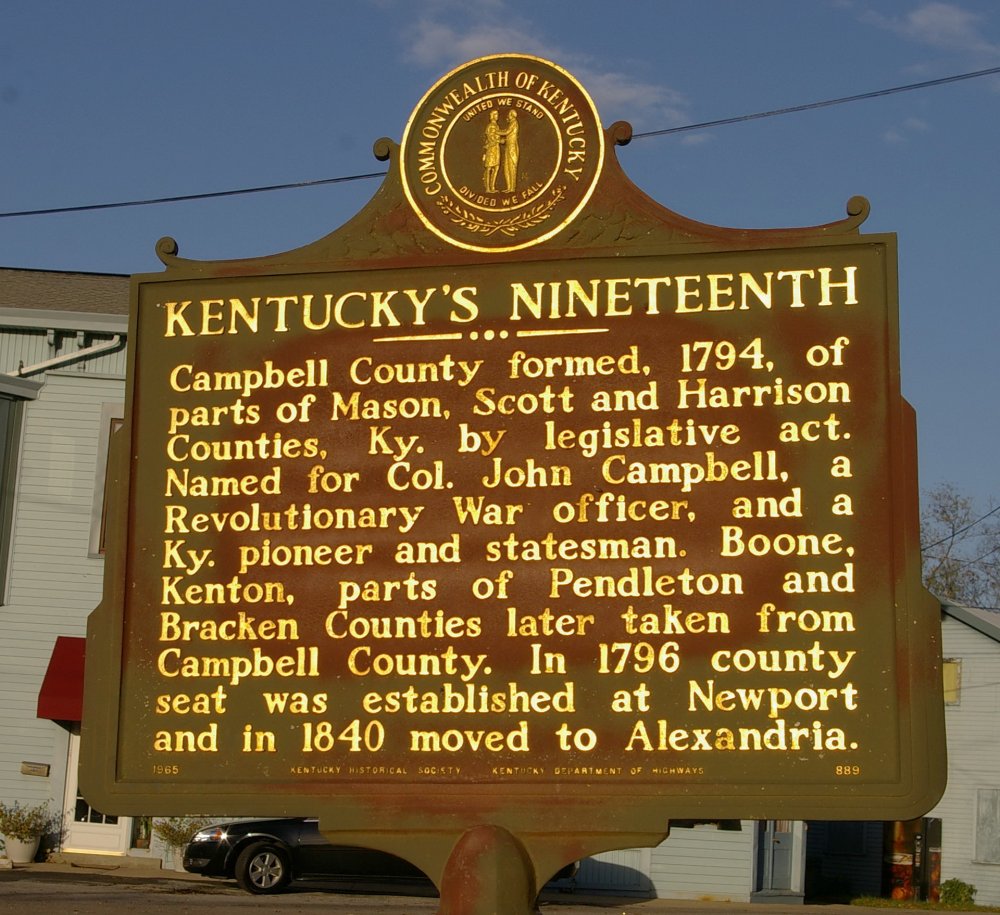
Photos taken 2012

