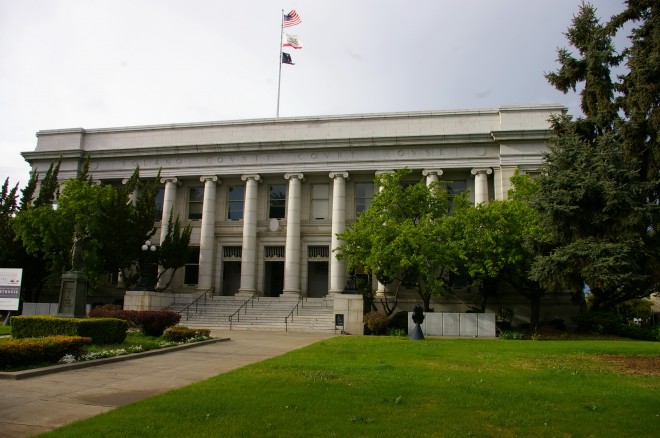Solano County is named for Chief Solano, who was an Indian Chief of the Suisunes a Native American group of the region.
Surrounding County Courthouses:
N – Yolo County
E – Yolo County and Sacramento County
W – Napa County
Created: February 18, 1850 
County Seat:
Benicia 1850 – 1858
Fairfield 1858 – present
County Courthouse – Fairfield
Location: 580 West Texas Avenue / Union Avenue
Built: 1911 – 1912
Style: Classical Revival
Architect: E C Hemmings and W A Jones
Contractor: Thompson-Starrett
Description: The building faces south and is a two story granite and concrete structure. The rectangular shaped building is located on spacious landscaped grounds in the center of Fairfield. The building has a short wing extending north at the northwest corner. The south front has a wide porch with ten columns rising to a wide header. The three central entrances on the first story are recessed. A projecting cornice runs below the flat roof line. The courtroom on the second story used to house the Board of Supervisor and has been restored for use as a courtroom. The building houses the County Superior Cout.There are two other courtrooms. The building was renovated in 2012 to 2013. The architect was Hornberger + Worstell and the contractor was Plant Construction Company, L.P.
County Hall of Justice – Fairfield
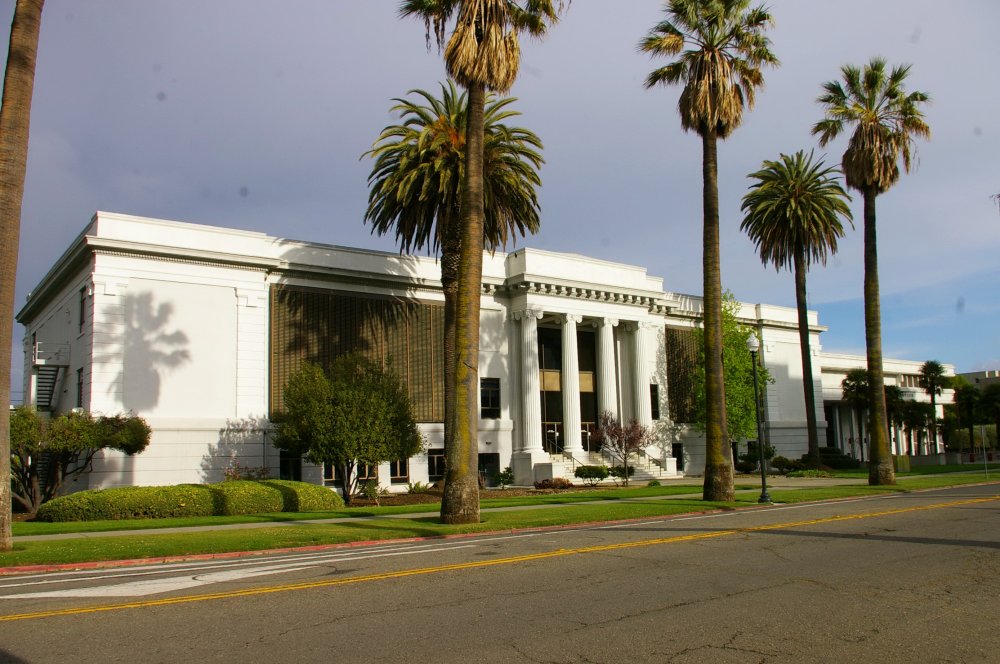
Location: 600 Union Avenue / Texas Avenue
Built: 1968 – 1970
Style: Modern Classical Revival
Architect: Schachtman, Velikonia & Associates
Contractor: Christensen & Foster
Description: The building faces west and is a two story structure. The building is located on landscaped grounds in the center of Fairfield to the south of the courthouse. The west front has a projecting center porch with four columns rising to a wide header. On either side of the center section are recessed bays with large shutter coverings. The roof line is flat. On the south side is the older section named as the Hall of Justice II. Constructed in 1975 to 1976, the building faces west. The west front has a one story porch supported by narrow pillars with glass wall behind with the main entrance. Behind, the building rises to two stories with a south wing and a north wing which is connected to the Hall of Justice. The buildings house the County Superior Court. The architect was Schachtman, Velikonia & Associates and the contractor was Christensen & Foster.
Note: The building was originally designed by Henry C Smith of San Francisco and constructed in 1914 to 1915 as the second Armijo Union High School.
County Justice Center – Fairfield
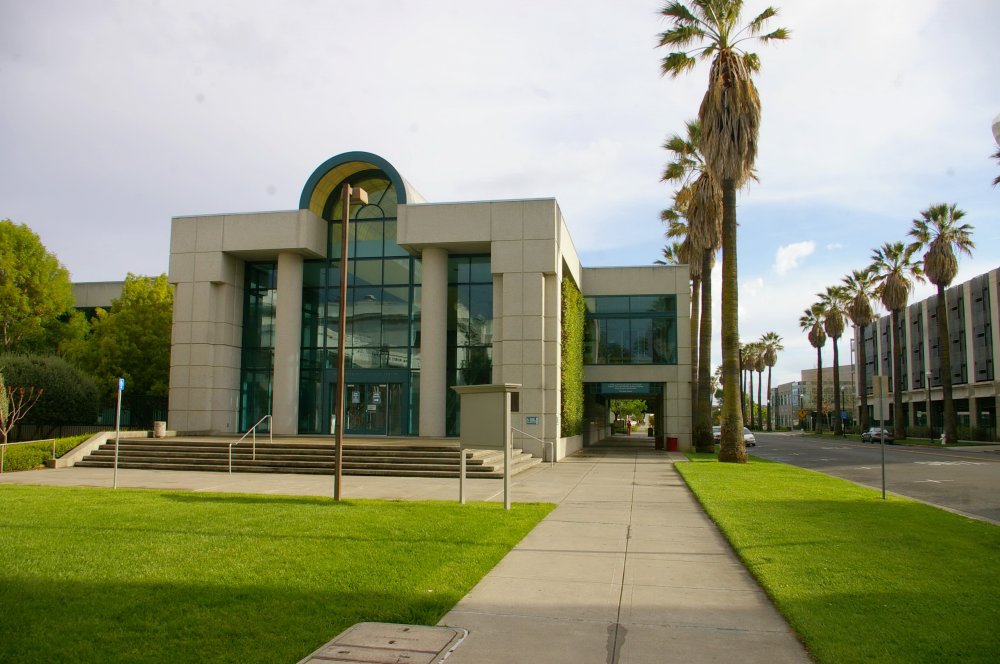
Location: 530 Union Avenue / Texas Avenue
Built: 1988 – 1989
Style: Modern
Architect: Hellmuth, Obata & Kassabaum
Contractor: Stolte Construction
Description: The building faces north and is a two story concrete and glass structure. The building is located on landscaped grounds in the center of Fairfield to the south of the courthouse. The north front has a recessed glass panel section with two pillars and an arched section above the roof line. The building has east and west wings. The construction manager was Turner Construction.
See: The county is located in the 1st Appellate District of the Court of Appeal – San Francisco.
History: The county was created in 1850 and Benicia was selected as the county seat. The first courthouse was built by L A Rider and J Franklin Houghton in 1853 to 1854 as the California State Capitol and then as the county courthouse and is still standing. The county seat was moved to Fairfield in 1858. The second courthouse was a two story structure designed by George Bordell and constructed by Lakein Richards in 1860. An addition was designed by J M Curtis and built in 1887. The third and present courthouse was constructed in 1911 to 1912. The Hall of Justice was constructed in 1914 to 1915 as a highschool and converted in1968 to 1970. The County Justice Center was constructed in 1988 to 1989.
County Administration Building – Fairfield
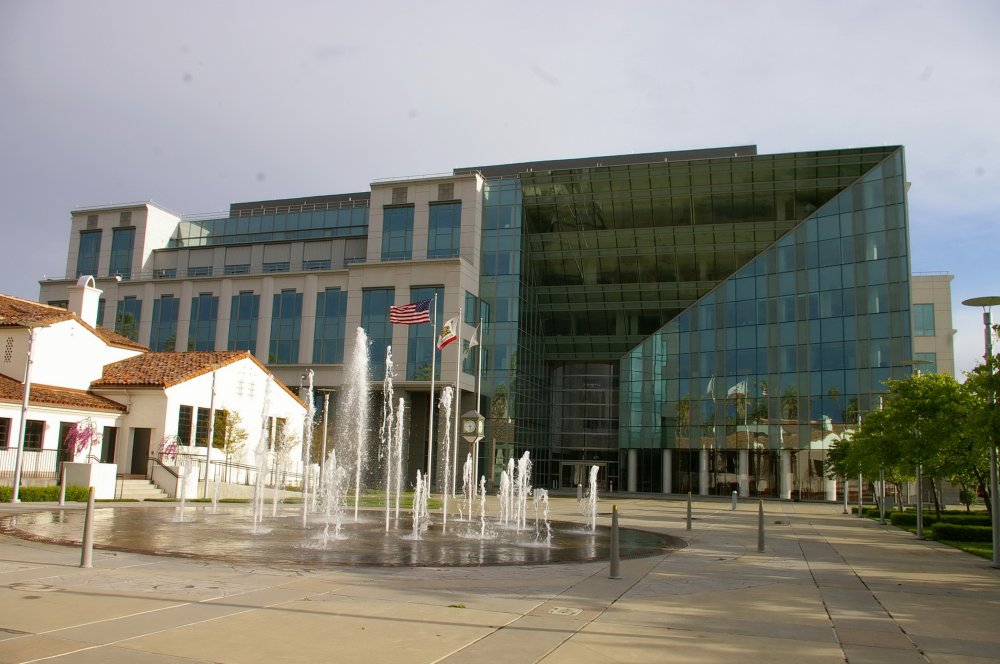
Location: 675 West Texas Avenue / Union Avenue
Built: 2003 – 2005
Style: Modern
Architect: Clark Design Build of California Inc. and Kaplan, McLaughlin, Diaz Architects
Contractor: URS Corporation
Description: The building faces north and is a six story steel, concrete and glass structure. The buiding is located on landscaped grounds in the center of Fairfield to the south of the courthouse. The north front has a large blue tinted glass section on the west with entrance on the first story and on the east side are high vertical windows. The roof line is tiered. The roof line is flat. The building is named as the Solana County Government Center. The east side of the building is the Law & Justice Center.
Branch Courthouse
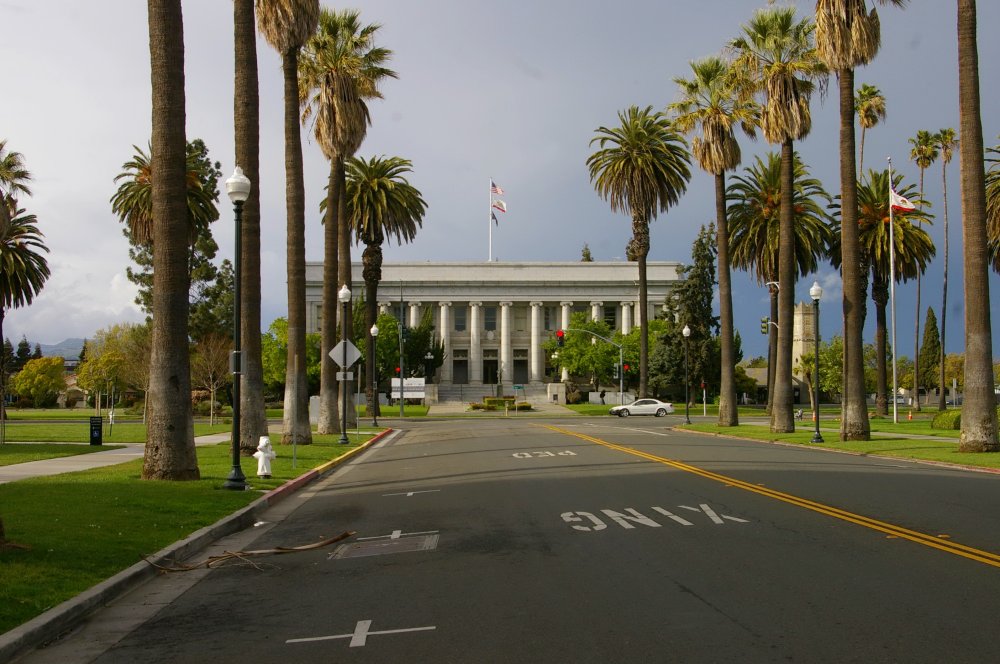
County Courthouse – Fairfield
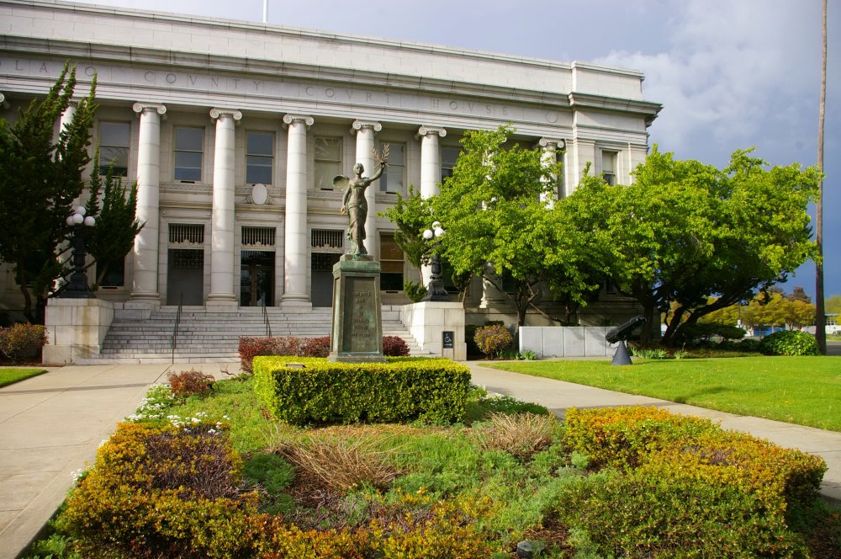
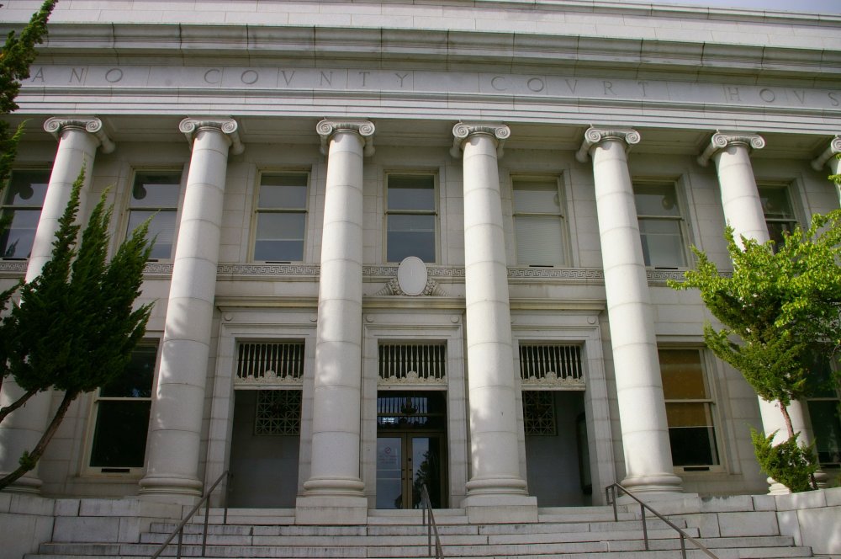
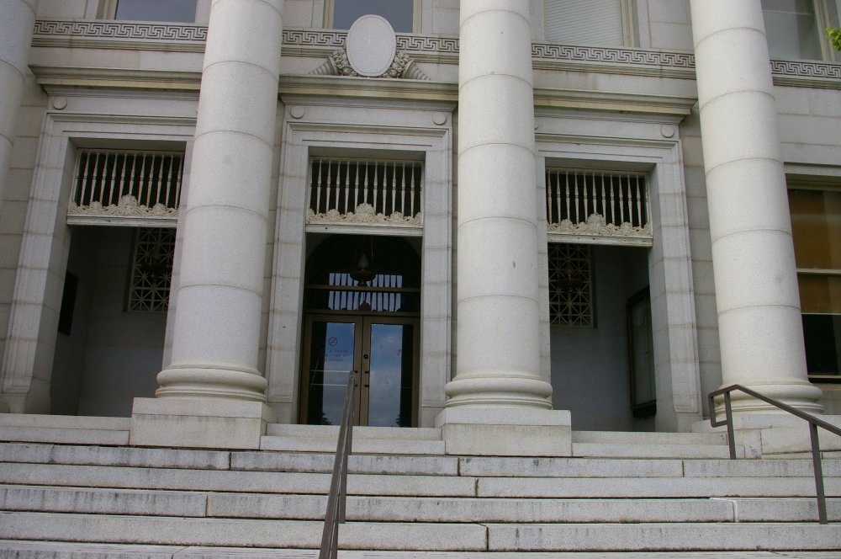
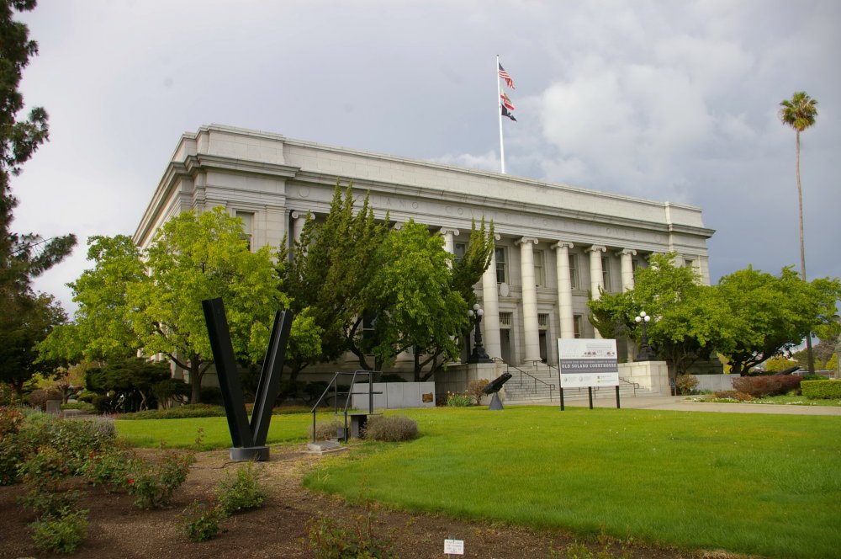
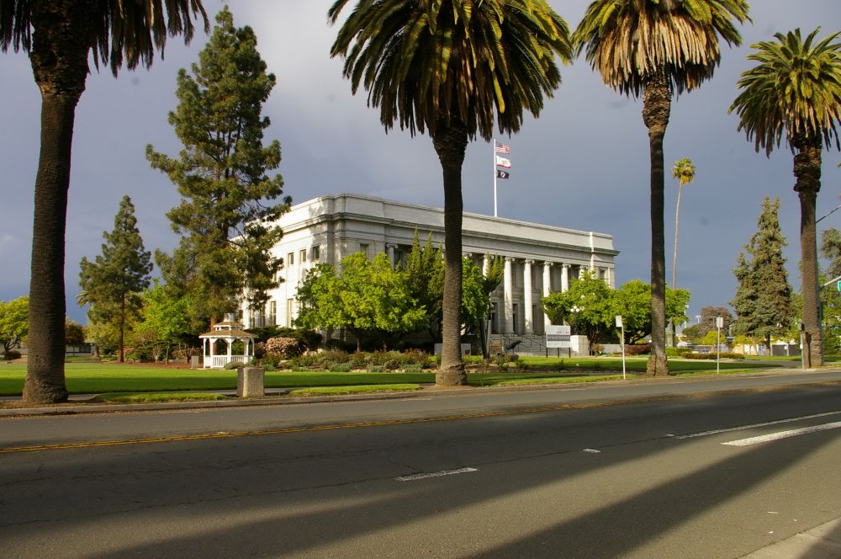
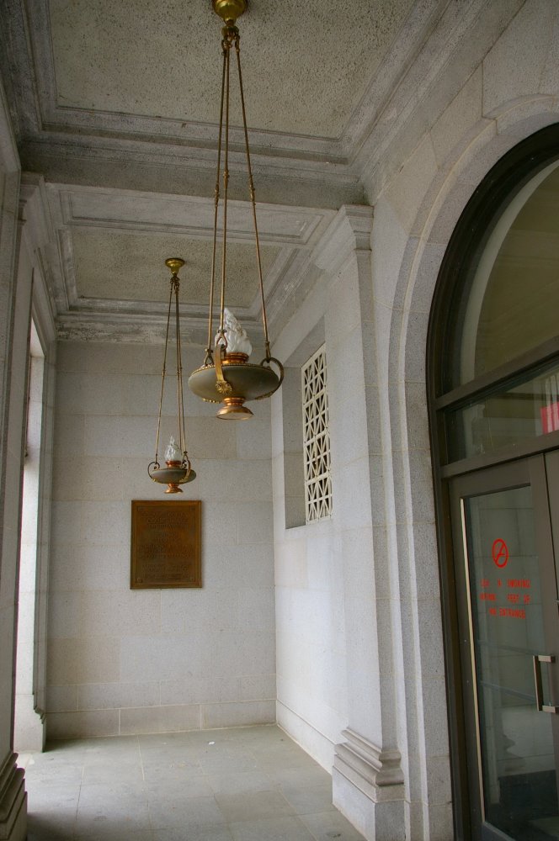
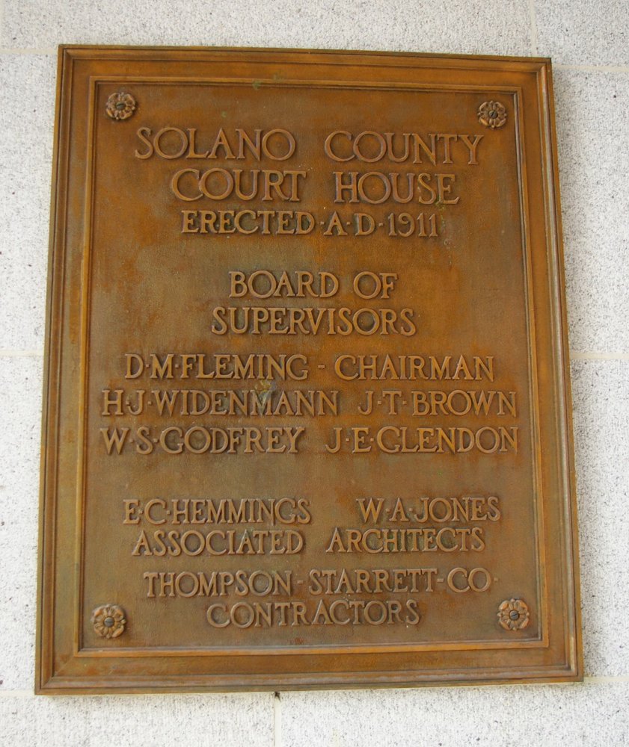
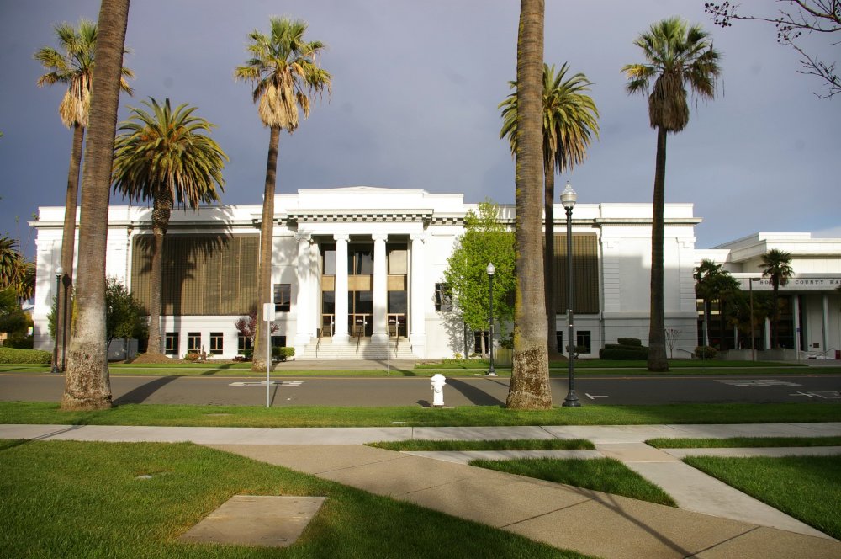
County Hall of Justice – Fairfield
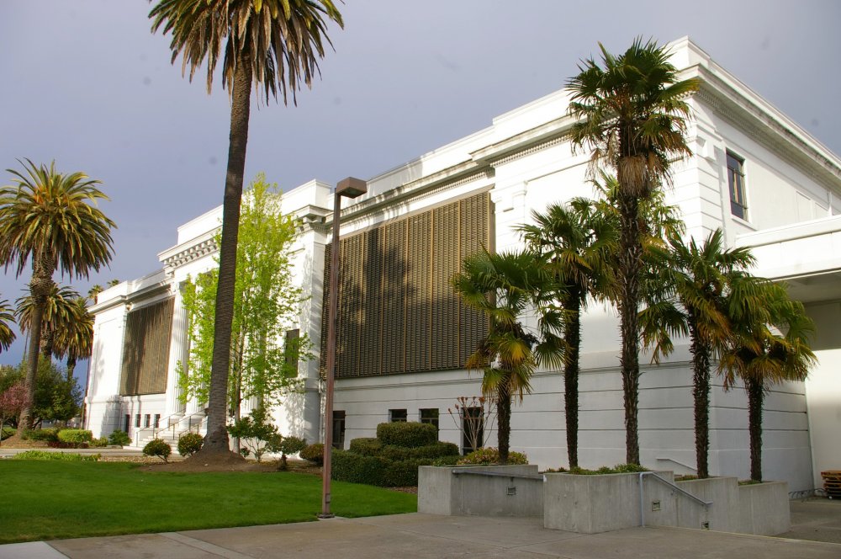
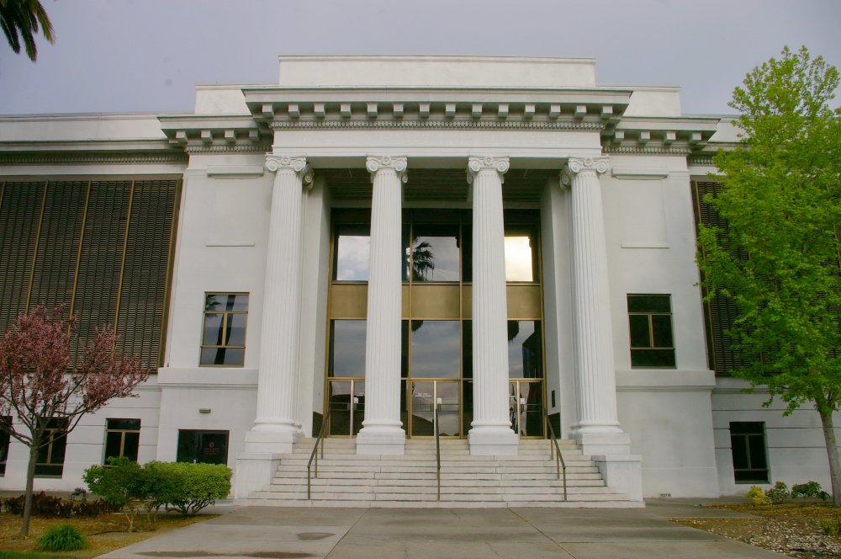
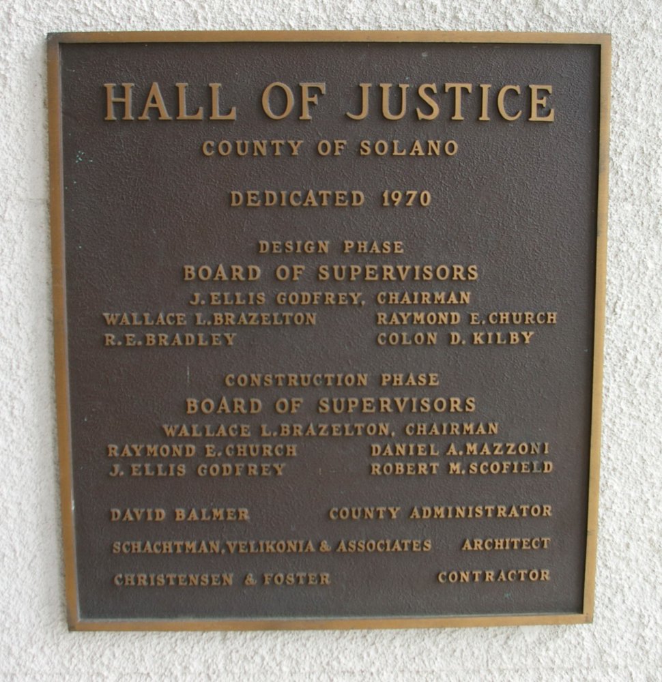
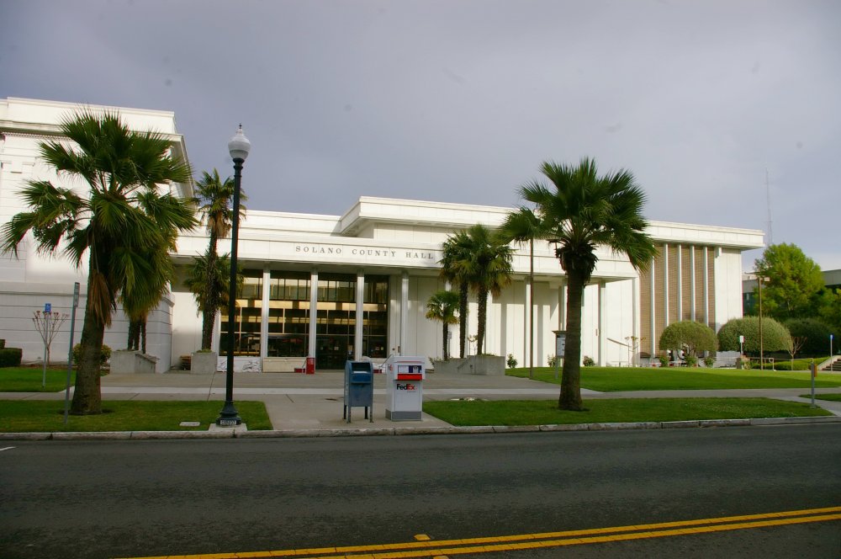
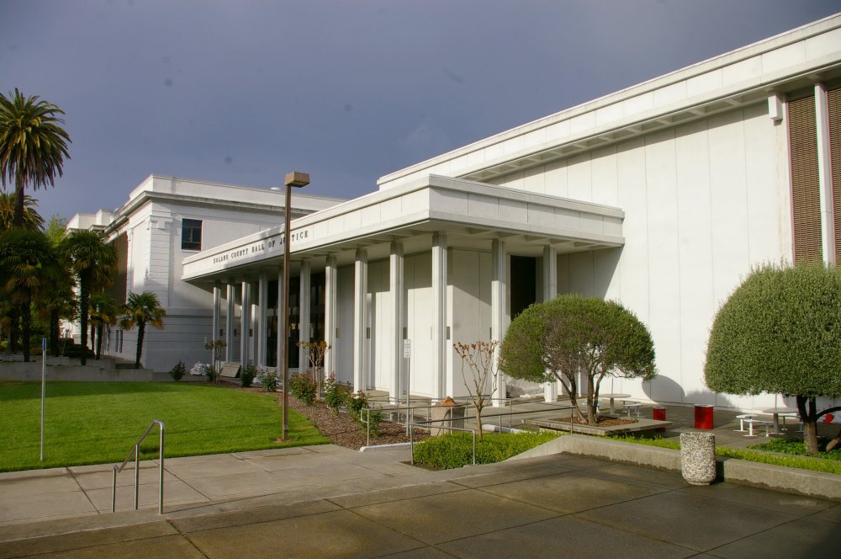
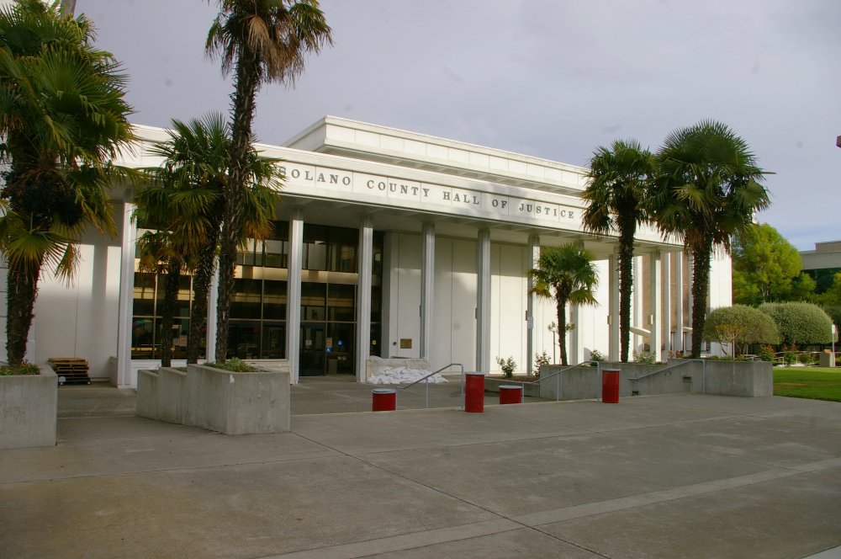
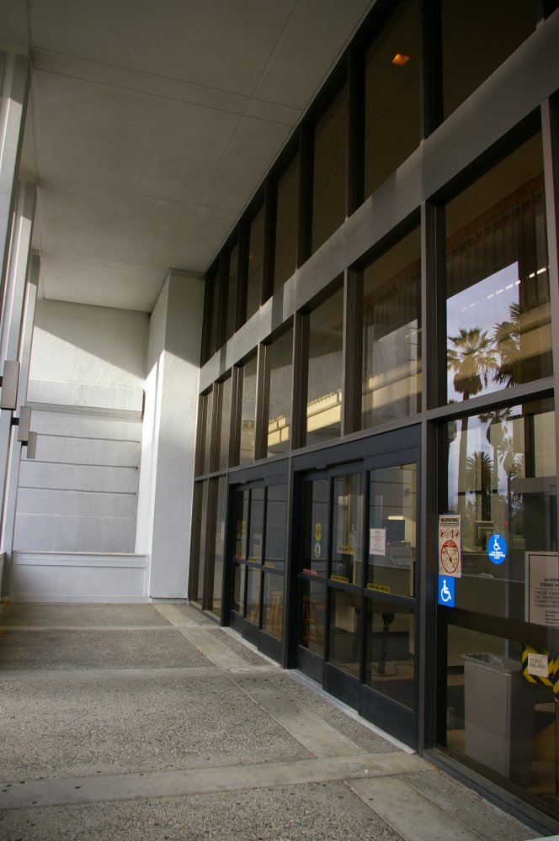
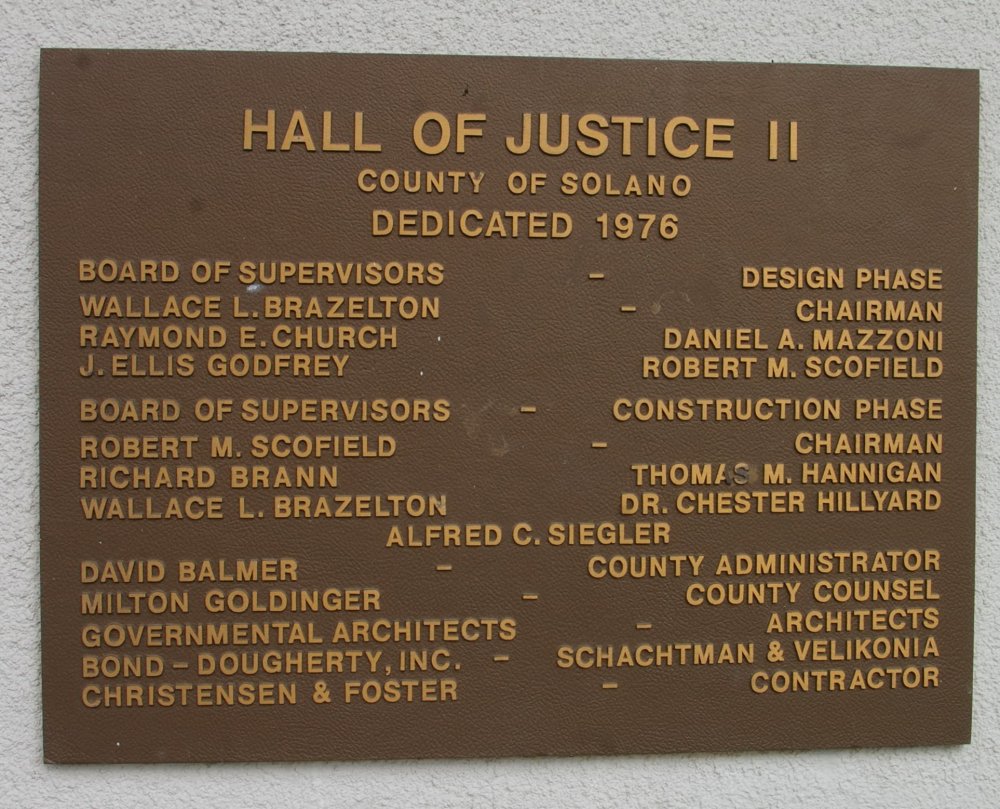
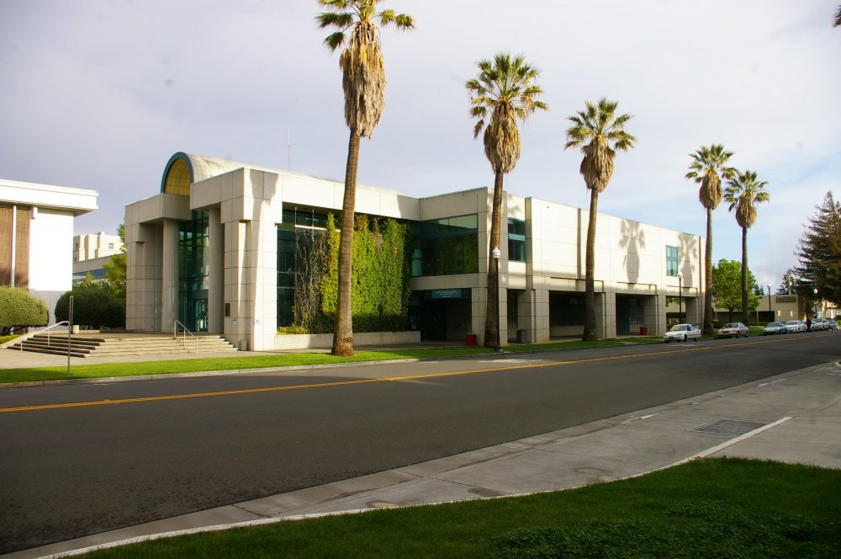
County Justice Center – Fairfield
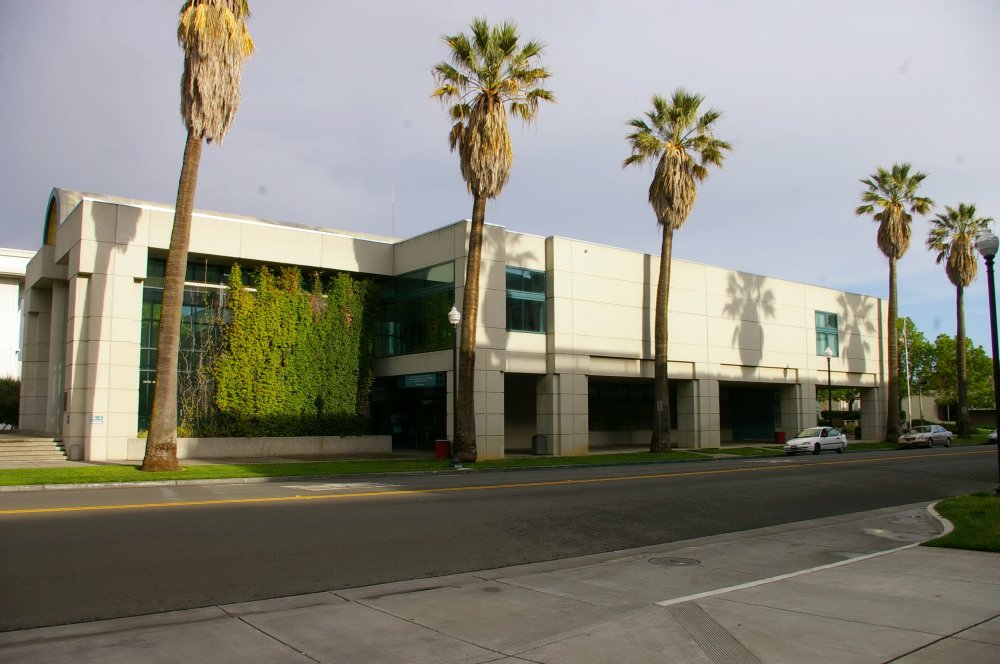
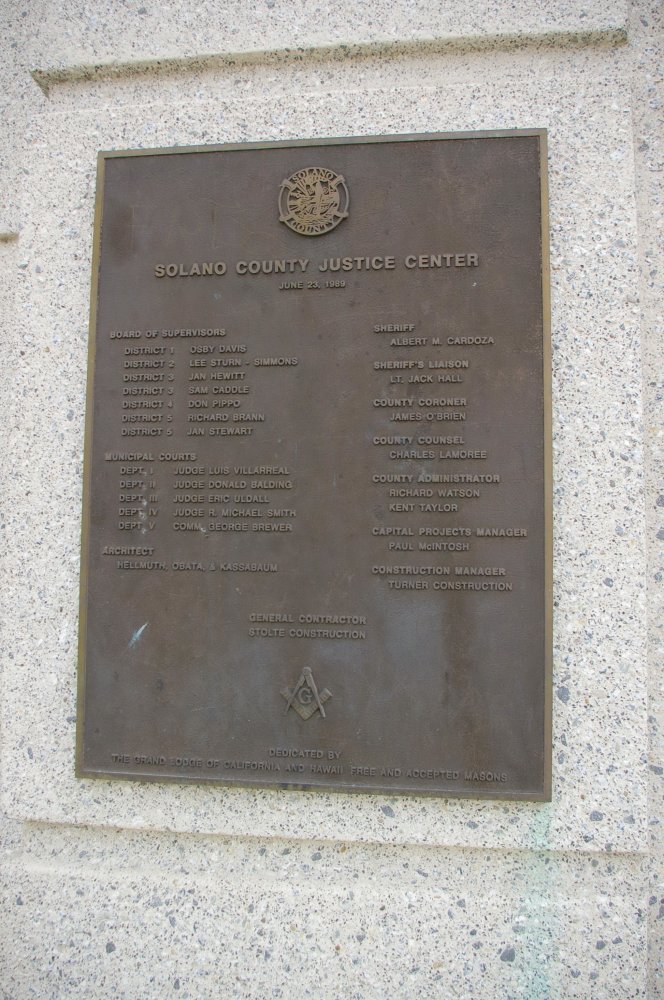
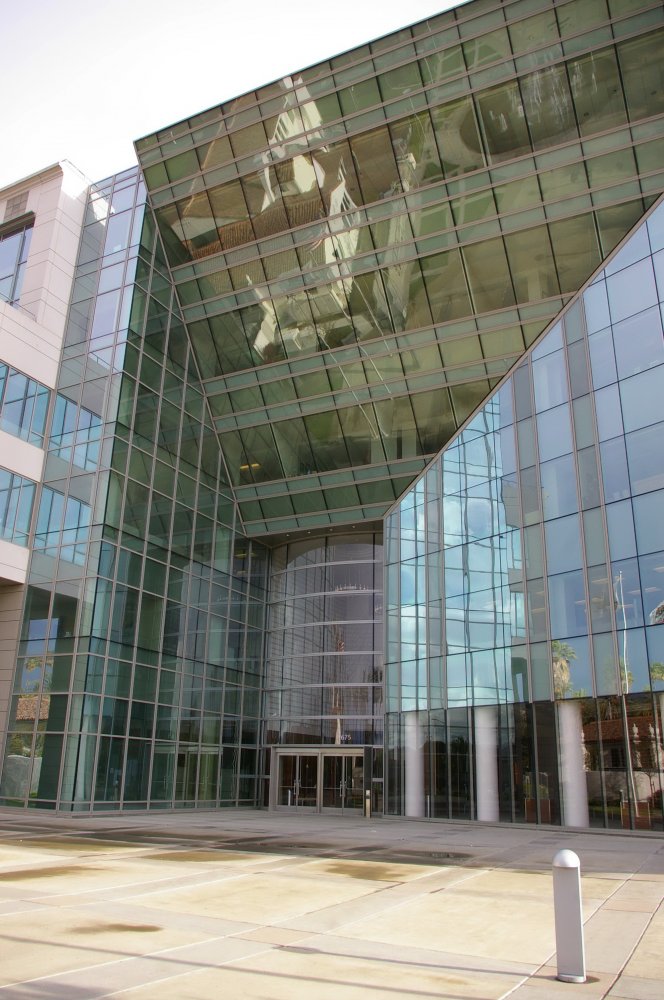
County Administration Building – Fairfield
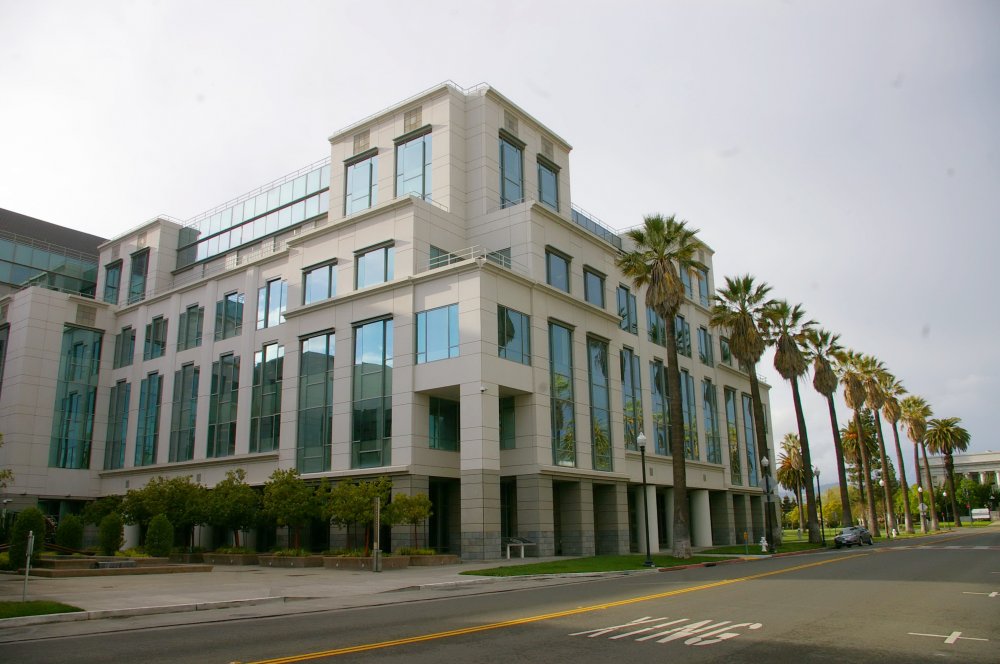
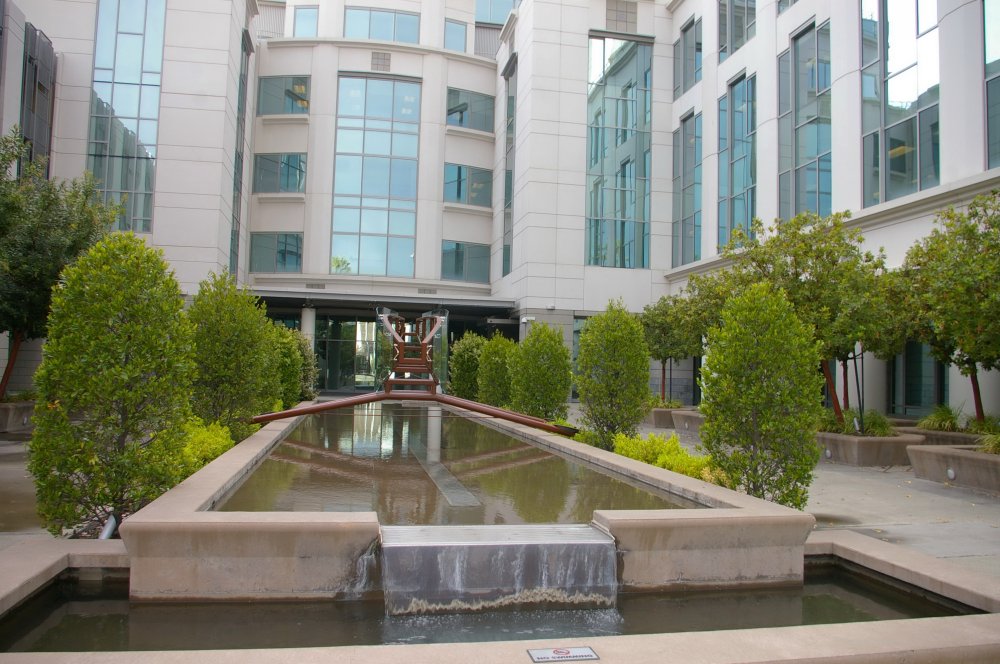
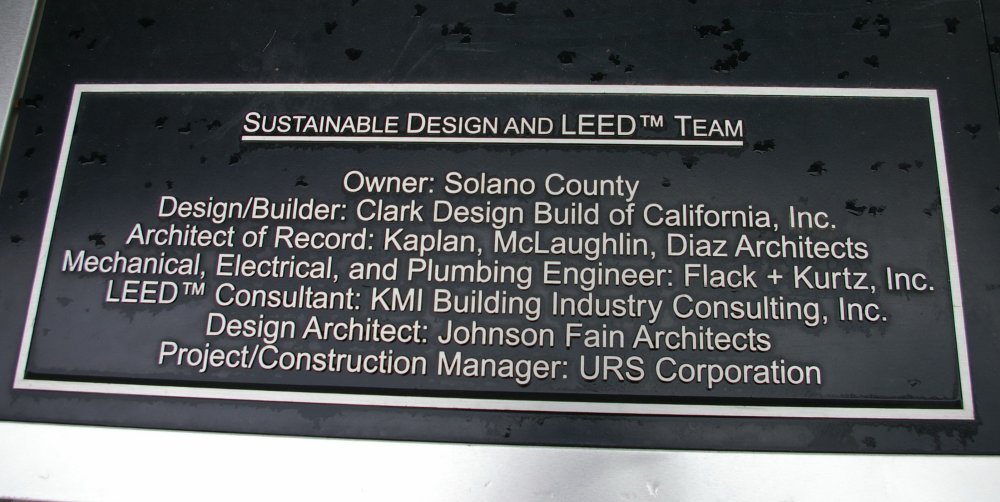
Photos taken 2013

