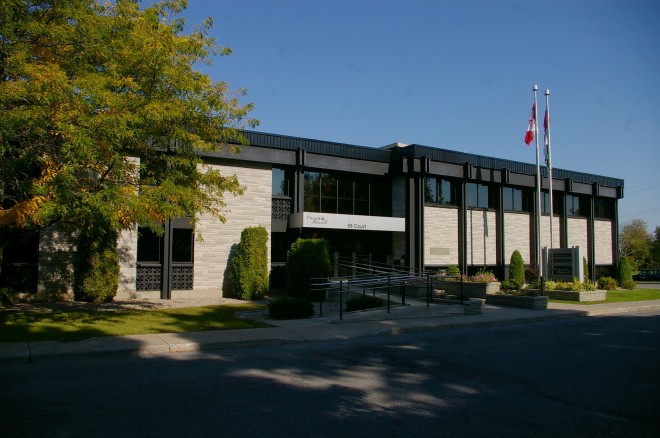Prescott County is named for the Major General Robert Prescott, Governor of Canada at the time the county was formed in 1800, and Russell County was named for Peter Russell, who was a general accountant of public funds and who came to Canada with John Graves Simcoe, the first Lieutenant Governor of Upper Canada.
Created: 1820
District Seat:
L’Original 1820 – present
Courthouse – L’Original
Location: 59 Court Street / Victoria Street
Built: 1962 – 1963
Style: Modern
Architect: Lablanc & Martin
Contractor: Bertrande Frere Construction Companie Ltee
Description: The building faces southwest and is a two story buff coloured limestone and concrete structure. The southwest front has a central recessed entrance on the first story with canopy and glass windows above. Brown coloured dividers are between the high windows on the south side and the vertical windows on the north side. The roof line is flat. The building is connected to the Old Gaol on the northwest side which houses the Ontario Superior Court on the second story..
Courthouse – L’Original
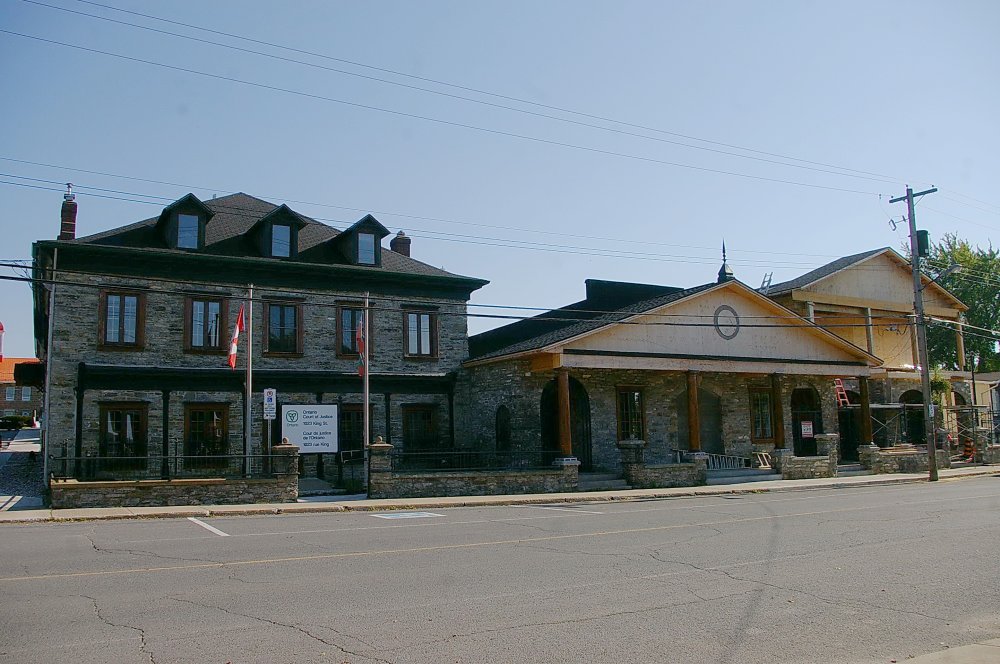
Location: 1023 King Street / Court Street
Built: Unknown
Style: French Colonial
Architect: Unknown
Contractor: Unknown
Description: The building faces northwest and is a two story stone and wood structure. The northwest front has a central entrance on the first story with horizontal brown coloured band running between the first and second stories. On the hipped roof are three dormers. The building houses the Ontario Justice Court.
Old County Gaol – L’Original
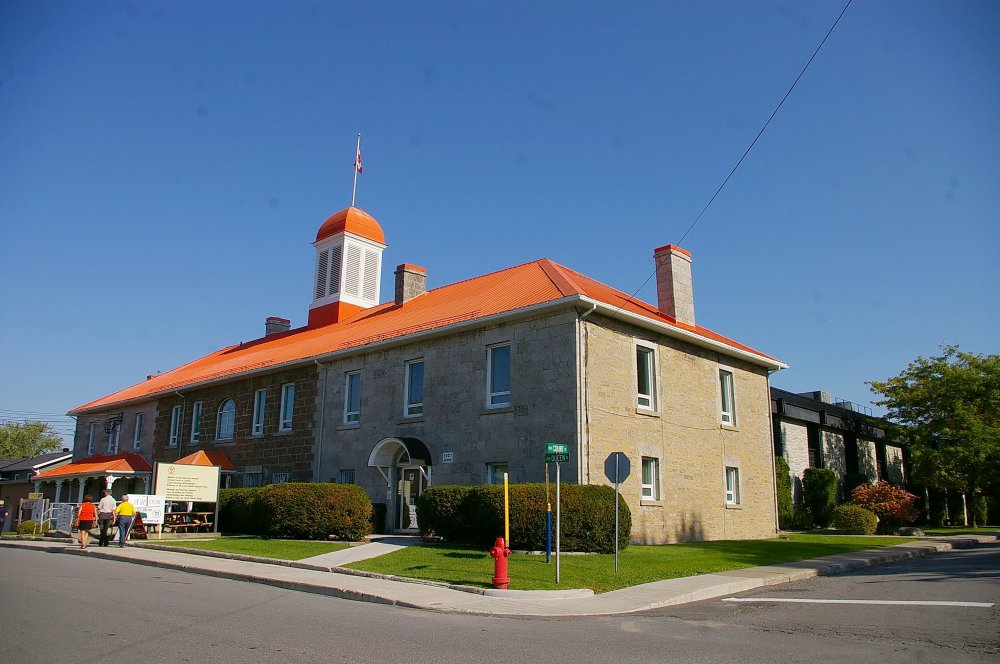
Location: 1030 Queen Street / Court Street
Built: 1824 – 1825
Style: Neo-Classical
Architect: Donald McDonald and Walter Beckwith
Contractor: Donald McDonald and Walter Beckwith
Description: The building faces northwest and is a two story limestone structure. The entrance to the old section of the building in on the northwest side with curved canopy above. The red coloured roof id hipped with a square white coloured cupola at the centre. The building is attached to the modern courthouse on the southeast side. The addition on the northeast side was built in 1961 to 1862. The building ceased to serve as a gaol in 1998 but contains a courtroom. The building is now a museum.
Courthouses:
N – Quebec
E – Quebec
S – Stormont, Dundas and Glengarry
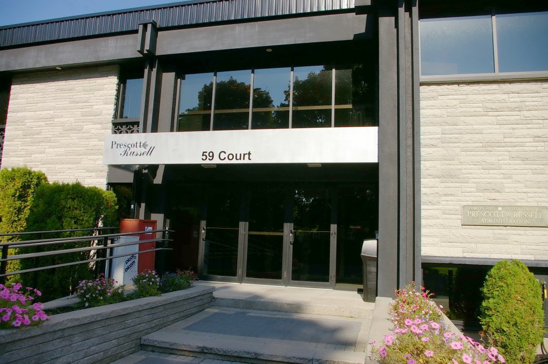
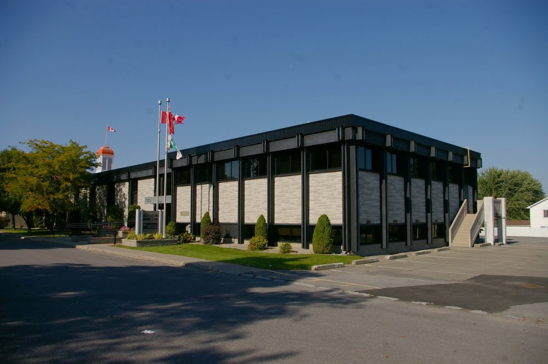
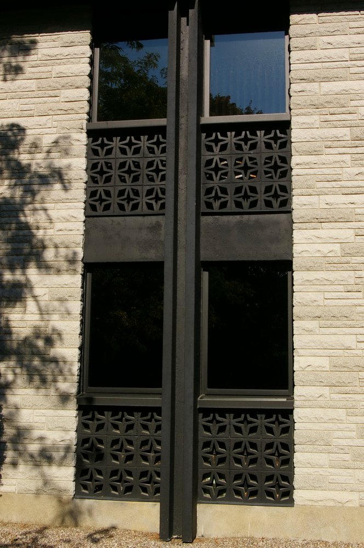
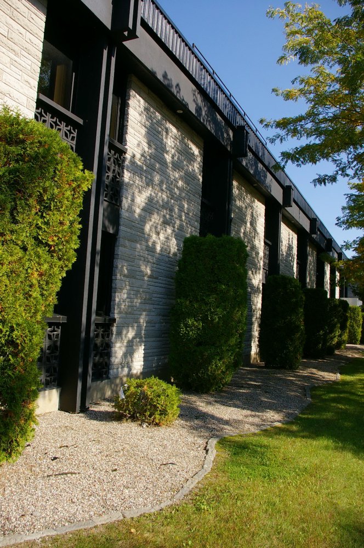
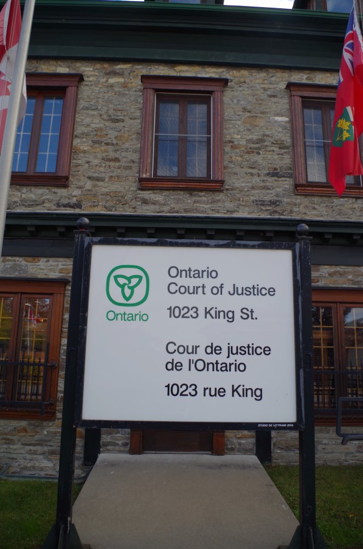
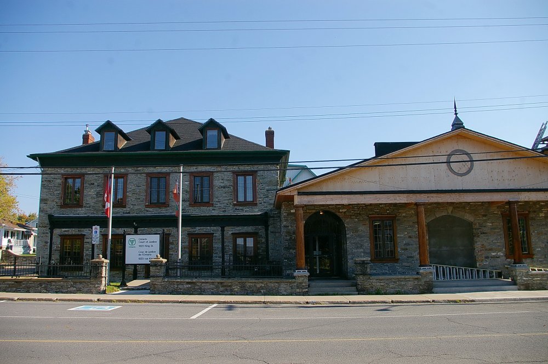
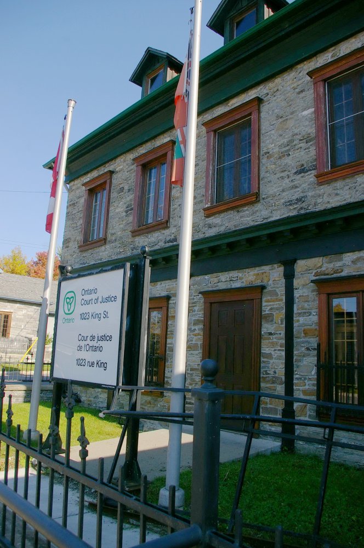
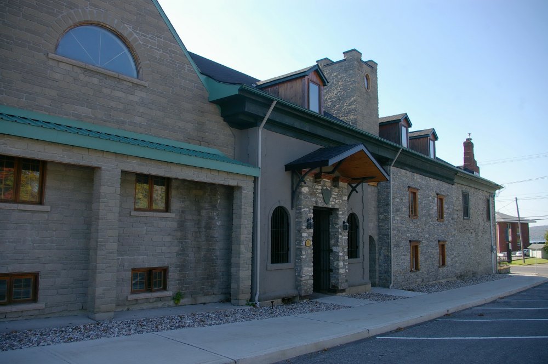
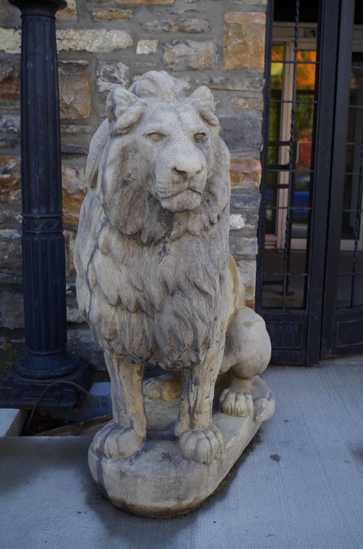
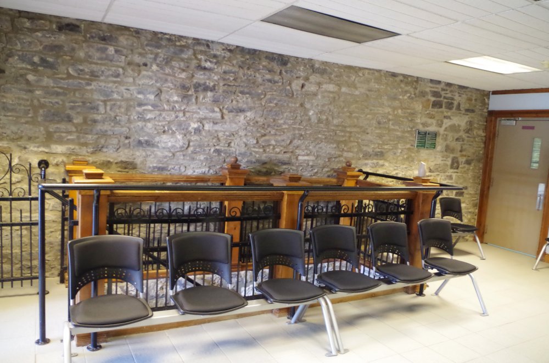
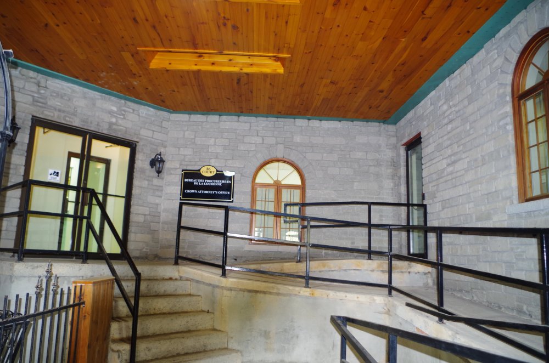
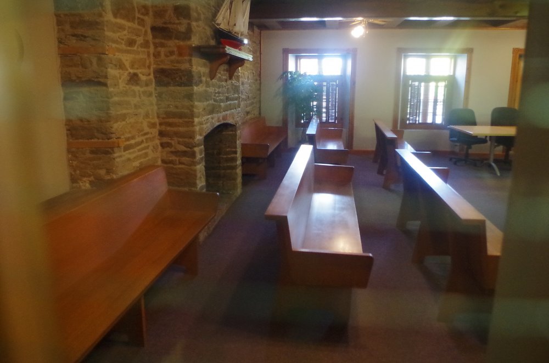
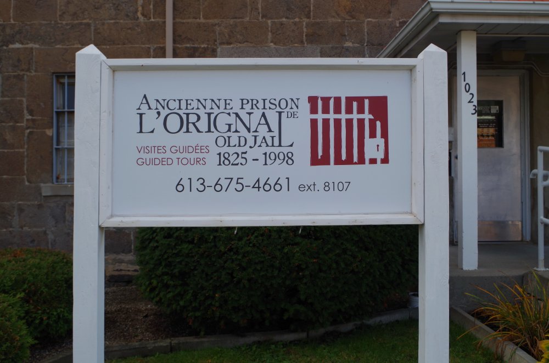
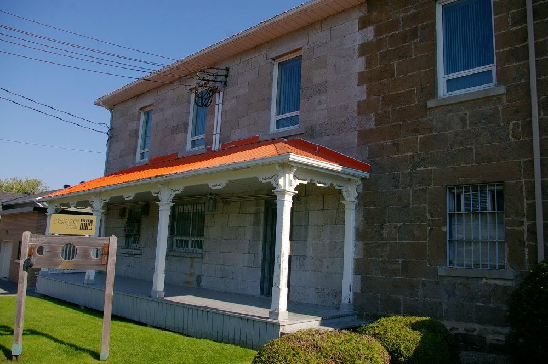
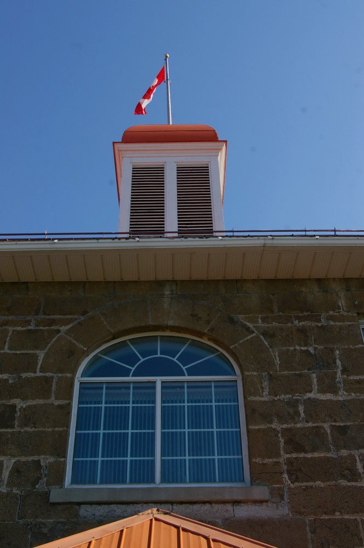
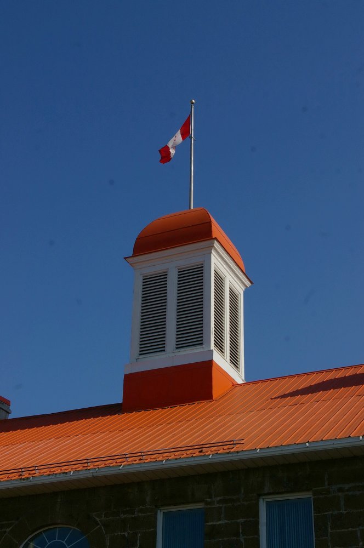
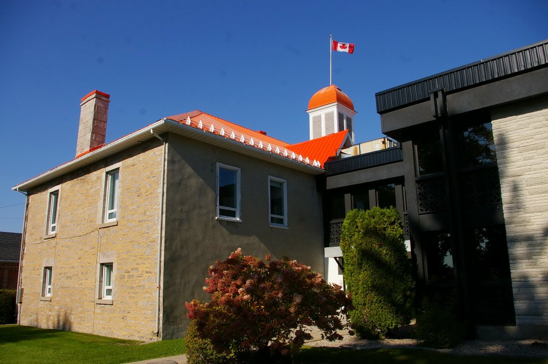
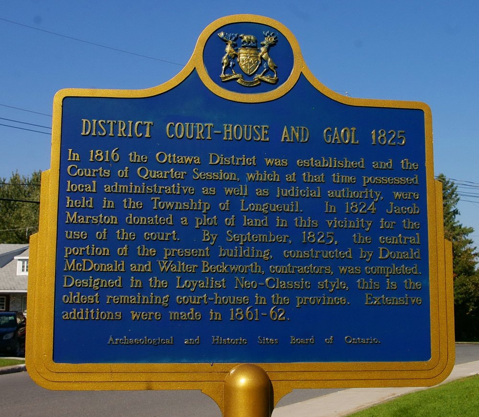
Photos taken 2014 and 2016

