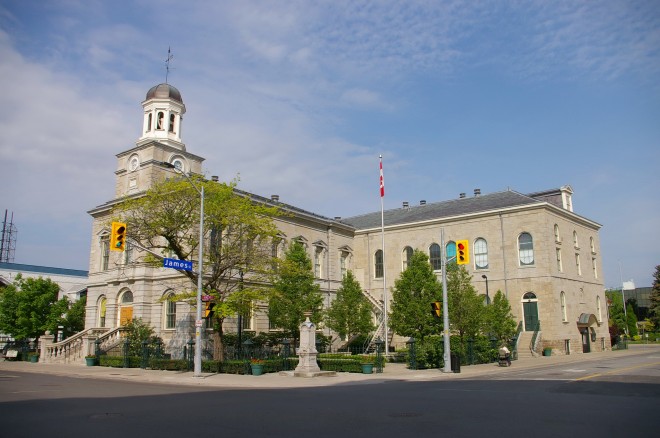St. Catherines is named for Catherine Askin Hamilton, who was the wife of the Honourable Robert Hamilton who was a prominent businessman.
Location: St. Catherines is located in the southeastern part of the Province on the Niagara Peninsula along the shore of Lake Ontario.
District: Niagara Region is named for the native word “onguiaahra” meaning the “straight” or “thunder of waters”. The area was formerly Lincoln County, which was named for Lincoln County in England. On January 1, 1970, Welland County and Lincoln County became the Niagara Regional Municipality with seat at Thorold.
Old Lincoln County Court House – St. Catherines
Location: 105 King Street / James Street
Built: 1848 – 1849
Style: Georgian
Architect: Kivas Tully
Contractor: William Barron of St. Catherines
Description: The building faces east and is a two story grey coloured limestone structure. The east front has a slightly projecting centre section with arched entrance on the first story. At the roof line is a large square stone section with octagonal white coloured wood cupola having a black coloured dome at the top. The only facades visible on James and King Streets are of channeled Queenston ashlars, while the west and north walls are constructed with a course rubble limestone and brick, respectively. The front facade is surmounted by a tower with a three-faced striking clock and is topped by an octagonal cupola. The roof is hipped. The building was originally built for use as the Town Hall. The second phase, a northeast wing cut-stone addition to the original structure, was constructed from 1863 to 1864 to accommodate the relocated County offices and courthouse. The architect was John Latshaw and the contractor was S G Dolson. The building is now the Sullivan Mahoney Courthouse Theatre.
Note: The courthouse was designed after the town hall in Perugia, Italy. The clock is believed to be imported from Europe and continues to chime with the assistance of the original weights which extend from the clock tower to the first floor.
Court House – St. Catherines
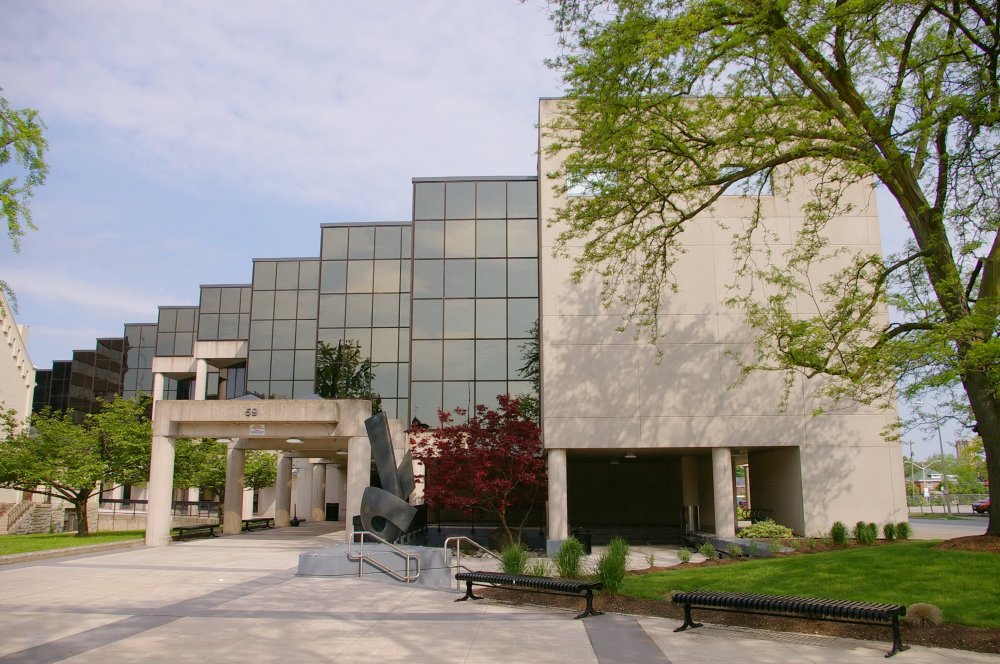
Location: 59 Church Street / James Street
Built: 1982 – 1983
Style: Modern
Architect: Fleming and Secord of St. Catherines
Contractor: Acme Building and Construction Ltd. of Toronto
Description: The building faces east and is a three story concrete, stone and glass structure. The triangular shaped building is located on landscaped grounds in the centre of St. Catherines. The building is tiered with recessing glass walls from the northeast corner to the southwest corner. On open concrete canopy extends from the main entrance. The roof line is flat. The building is named as the Robert S K Welch Courthouse. The building houses the Superior Court of Justice, Ontario Court of Justice, Family Court and Small Claims Court.
Note: The cost of construction of the courthouse was $12,194,000.
Old Lincoln County Court House – Niagara On The Lake
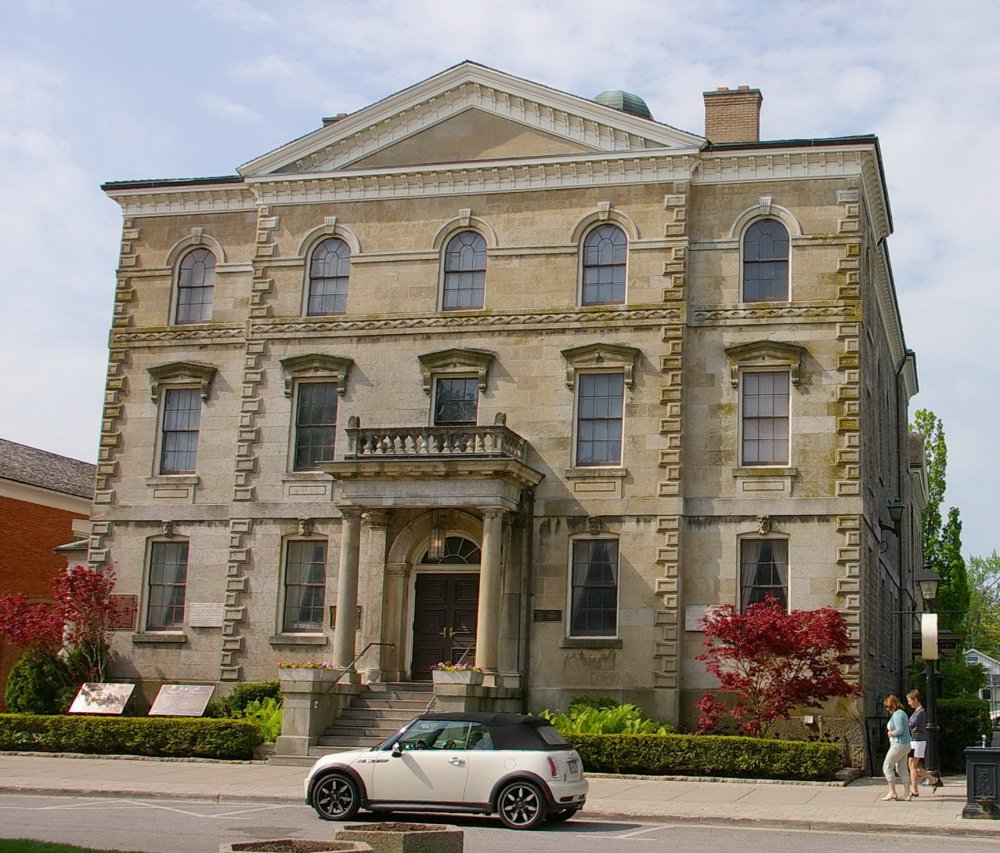
Location: 26 Queen Street / King Street
Built: 1846 – 1848
Style: Georgian / Neo-Classical
Architect: William Thomas of Toronto
Contractor: Garvie and Company
Description: The building faces southwest and is a three story stone structure. The southwest front has a one story portico at the central entrance supported by two Doric columns rising to a balcony at the second story. The centre section projects slightly and rises to a pediment at the roof line. The third story windows are arched. On the centre of the hipped roof is a white coloured cupola with green coloured dome. The building was named as the Niagara District Court House. The building served as the Town Hall when the court was moved to St. Catherines in 1862. The building is now the Shaw Festival Theatre.
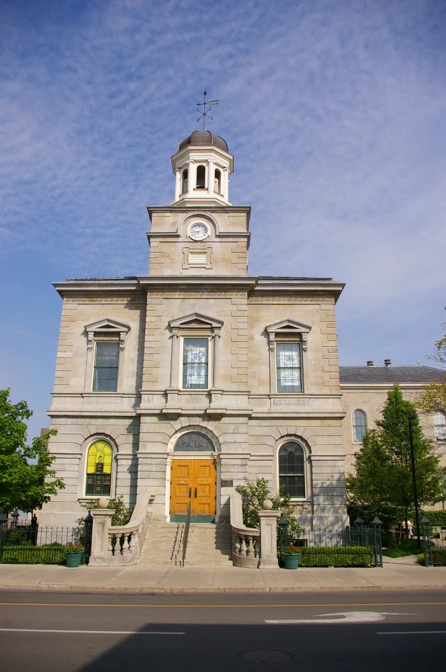
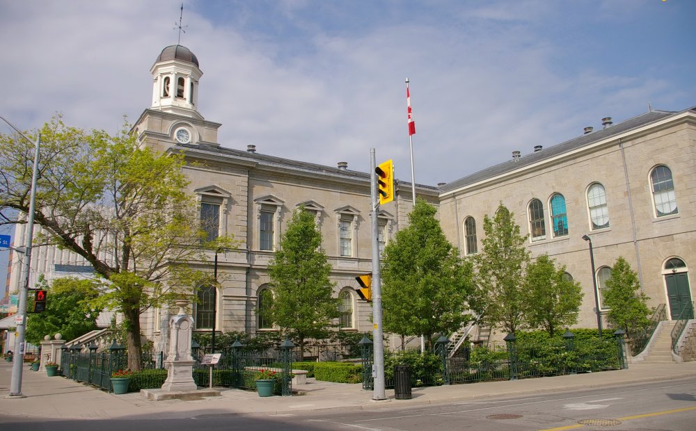
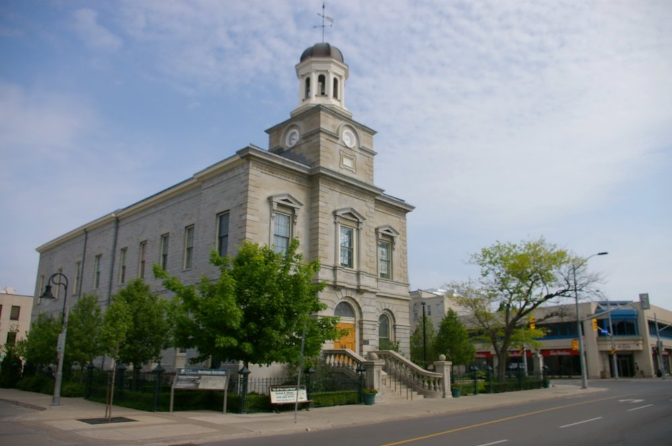
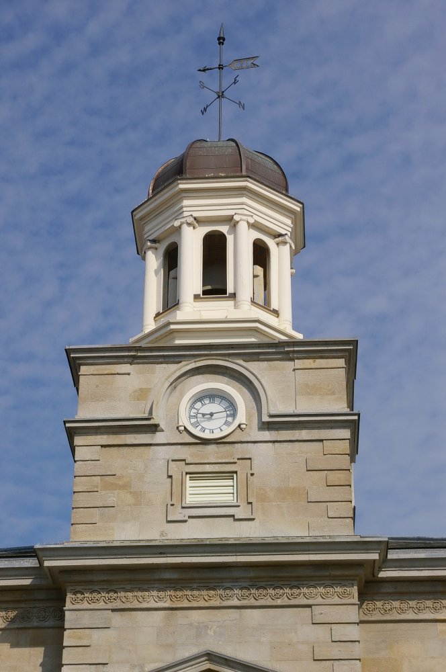
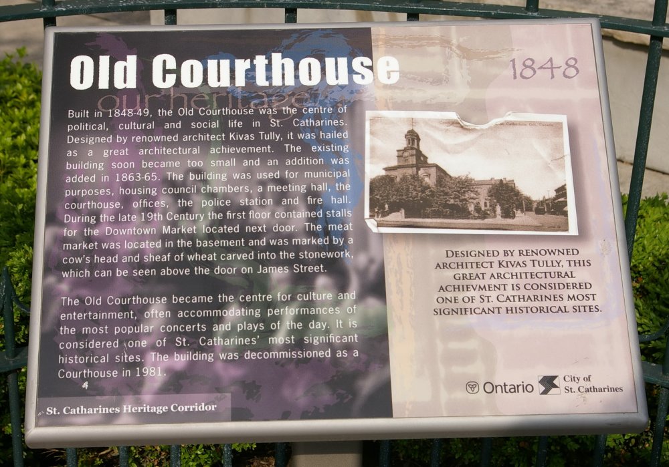
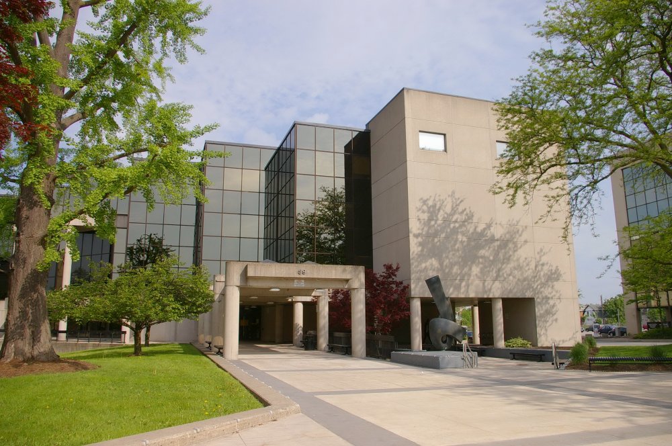
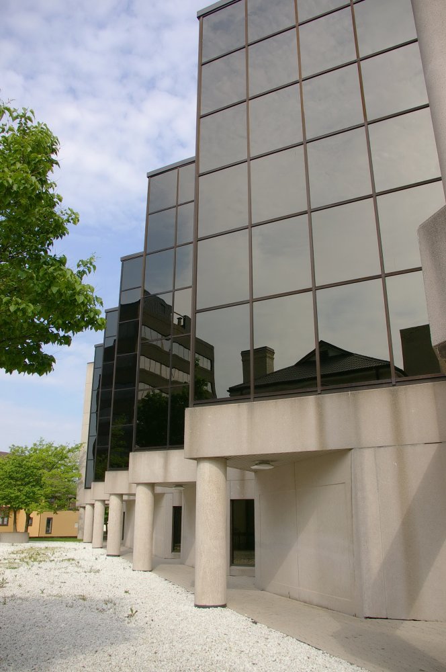
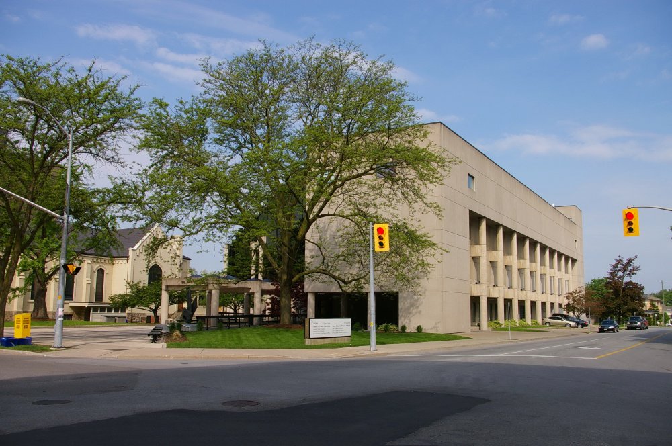

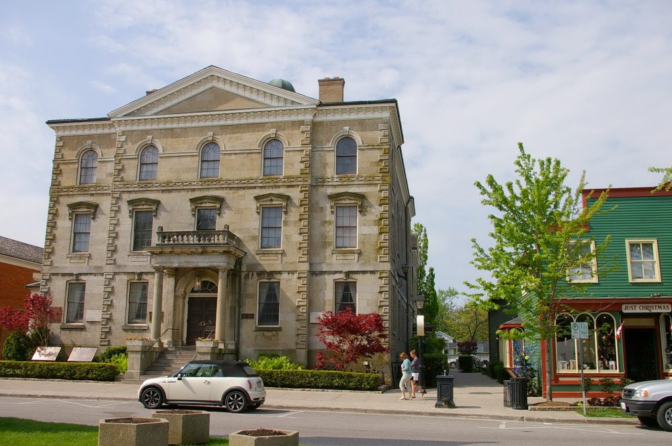
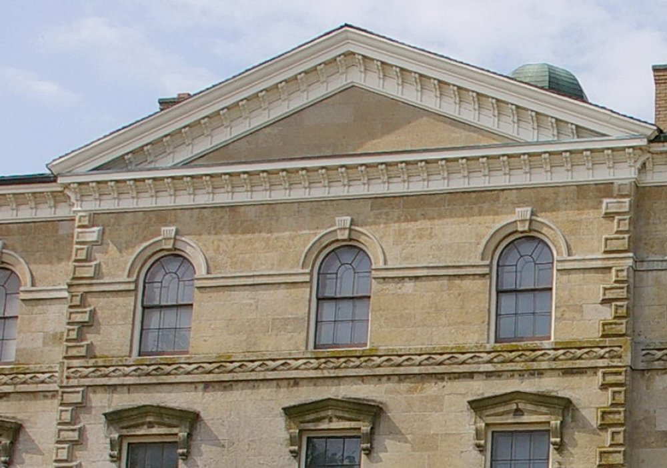

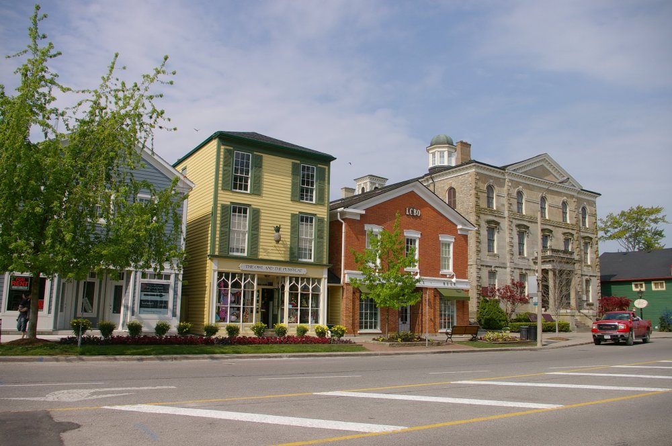
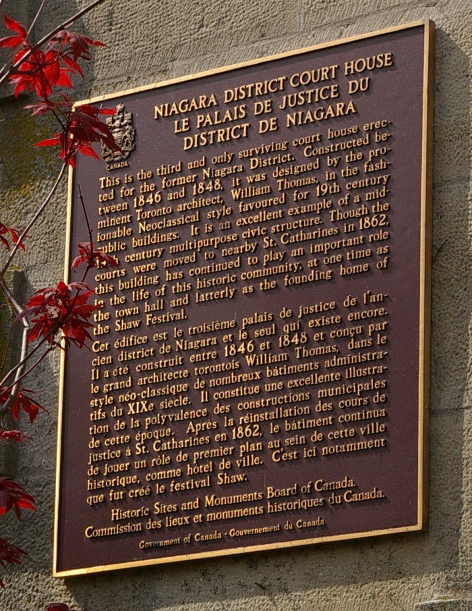
Photos taken 2011

