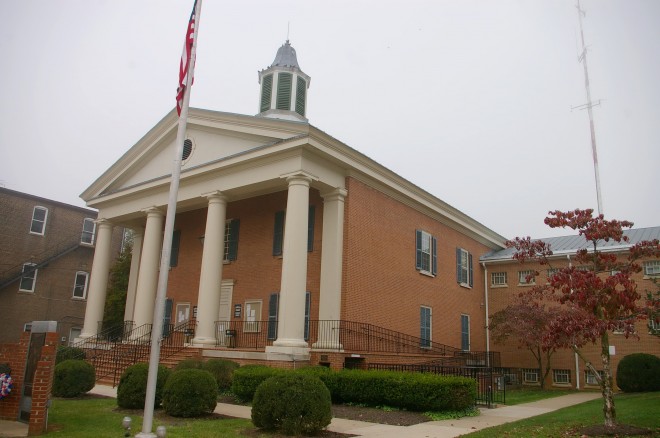Shenandoah County is named for the Shenandoah River which flows through the county, and the name is derived from the Indian word meaning “daughter of the skies”.
Surrounding County Courthouses:
N – Frederick County
E – Warren County and Page County
W – Hardy County, West Virginia
Created: March 24, 1772 
County Seat:
Woodstock 1772 – present
County Courthouse – Woodstock
Location: 112 South Main Street / West Court Street
Built: 1974 – 1975
Style: Modern Greek Revival
Architect: Hinnant, Addison and Hinnant of Lexington
Contractor: Central Valley Construction Company
Description: The building faces southeast and is a two story red colored brick and concrete structure. The building is located on landscaped grounds in the center of the Woodstock. The southeast front has a wide porch with four columns rising to a pediment at the roof line. There is a northeast wing extending from the west side of the building. On the roof of the building is an octagonal cupola with steep sided dome. The roof is hipped. The courtroom is located on the second story. The building houses the County Circuit Court of the 26th Judicial District.
See: The architect, Hinnant, Adison & Hinnant of Lexington, designed courthouses in Botecourt County, Buena Vista and Grayson County..
County District Courts Building – Woodstock
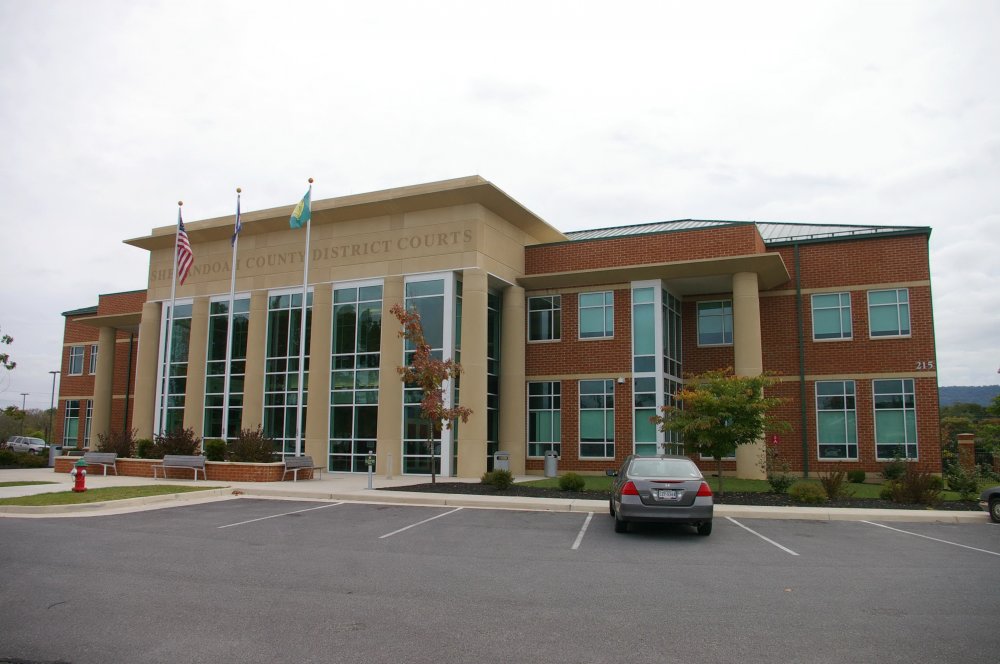
Location: 215 Mill Road / Main Street
Built: 2007 – 2009
Style: Modern
Architect: Moseley Associates of Richmond
Contractor: Nielsen Builders, Inc. of Harrisburg
Description: The building faces west and is a two story red colored brick, concrete and glass structure. The building is located on landscaped grounds in the center of Woodstock to the north of the courthouse. The west front has a projecting center section with concrete pillars and glass paneled walls. The entrances are on either side. The main building is red colored brick with a concrete pillar supporting an extending roof on either side of the building. The roof line is flat. The building houses the County General District Court and County Juvenile and Domestic Relations Court of the 26th Judicial District.
Old County Courthouse – Woodstock
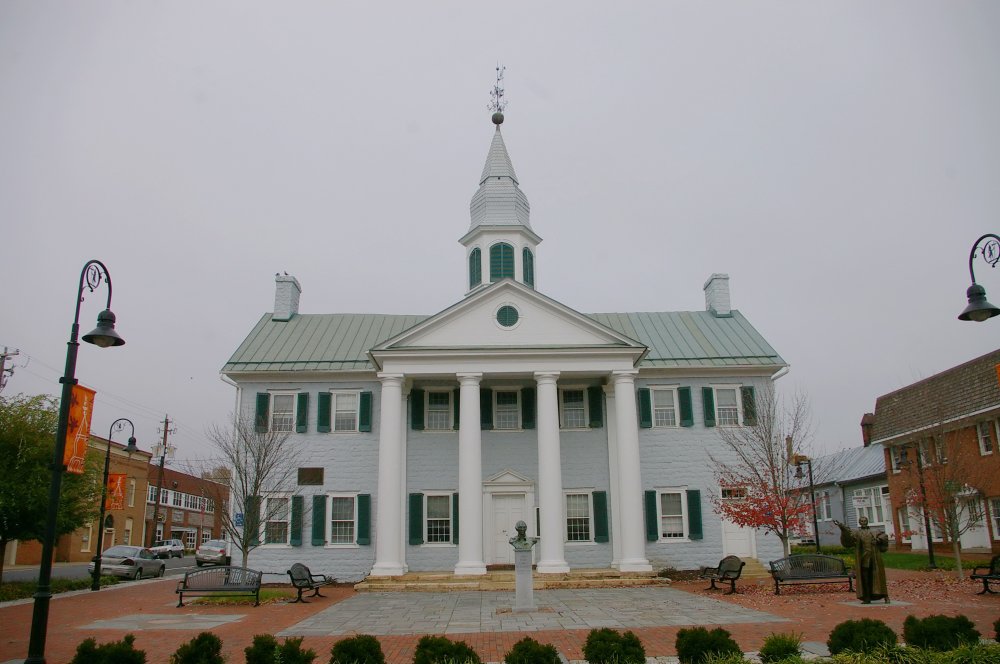
Location: 106 North Main Street / East Court Street
Built: 1795 – 1796
Style: Greek Revival
Architect: Thomas Jefferson
Contractor: Unknown
Description: The building faces southeast and is a two story limestone structure. The building is located on landscaped grounds in the center of Woodstock. The southeast front has a large portico supported by four large Truscan columns rising to a pediment at the roof line. On the roof is a high octagonal cupola with spite shaped dome at the top. In the interior, the courtroom rises two stories in the center of the first story and has a massive turned ceiling supports. Additions were added in 1820, 1840 and 1885 when a rear addition was built. The portico was constructed in 1927. The architect for the addition in 1929 was T F Schneider6. The building was renovated in 2013. The architect was RRMM Architects and the contractor was Caldwell Santmyer.
Note: David Hoshour made the bricks for the courthouse and his son John Hoshour constructed the rear addition to house the clerk’s office in 1880. The original building was probably constructed using slave labor.
See: National Register of Historic Places – Old Shenandoah County Courthouse
See: The 26th Judicial Circuit includes Clarke County, Frederick County, Harrisonburg, Page County, Rockingham County and Winchester.
History: The county was created in 1772 and Woodstock was selected as the county seat. The first courthouse was a wood structure built in 1772. The second courthouse was built in 1795 to 1796 and is still standing. The third and present courthouse was constructed in 1975 to 1977. The District Court Courthouse was constructed in 2007 to 2009.
County Administration Building – Woodstock
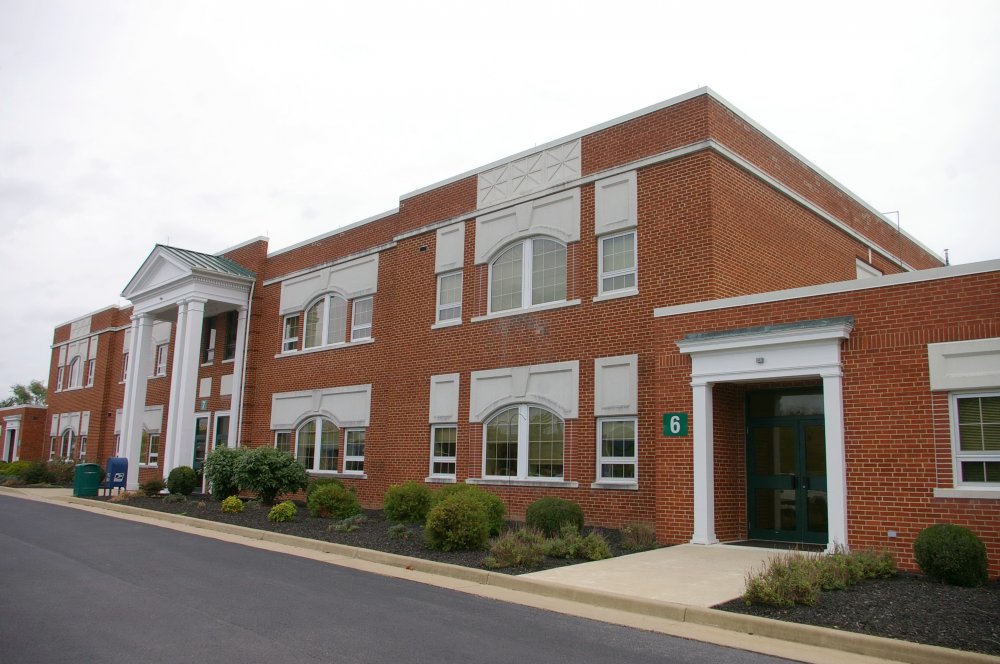
Location: 600 North Main Street / Mill Road
Built: 1933 – 1934
Style: School
Architect: Unknown
Contractor: Unknown
Description: The building faces west and is a two story red colored brick and concrete structure. The building is located on landscaped grounds in the center of Woodstock to the north of the courthouse. The west front has a high portico supported by four pillars rising to a pediment. There is stone work above the windows. The roof line is flat. The building served as the Woodstock High School and other school uses until 1994. In 1999, the building was renovated and a new section constructed on the east side. The building is named as the County Government Center. The architect was Miller Cupp Associates of Harrisburg and the contractor was Howard Shockey & Sons, Inc of Winchester.
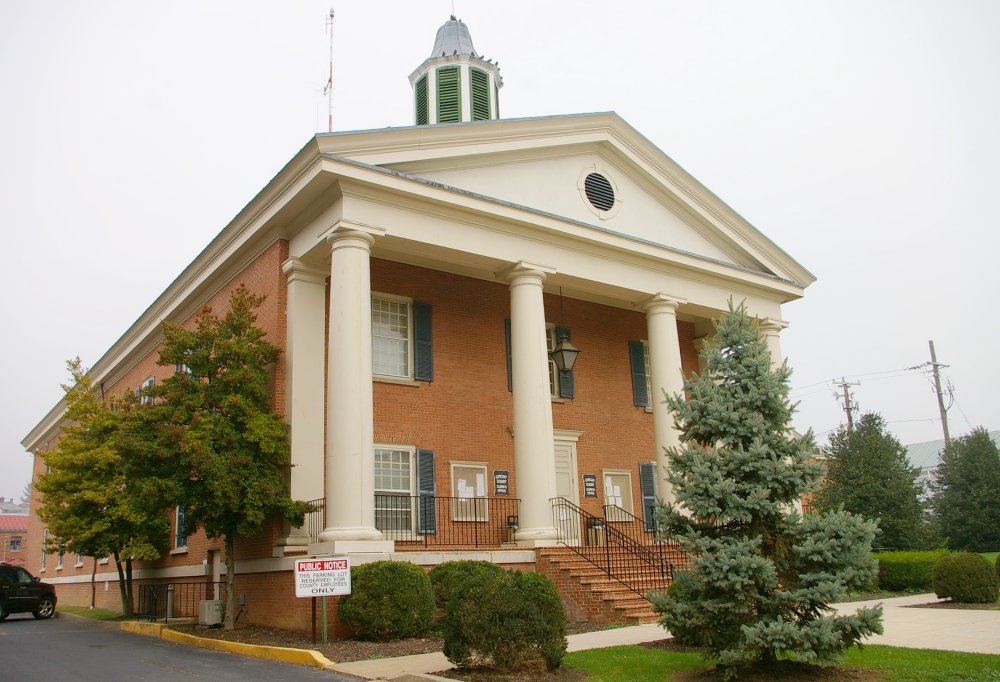
County Courthouse - Woodstock
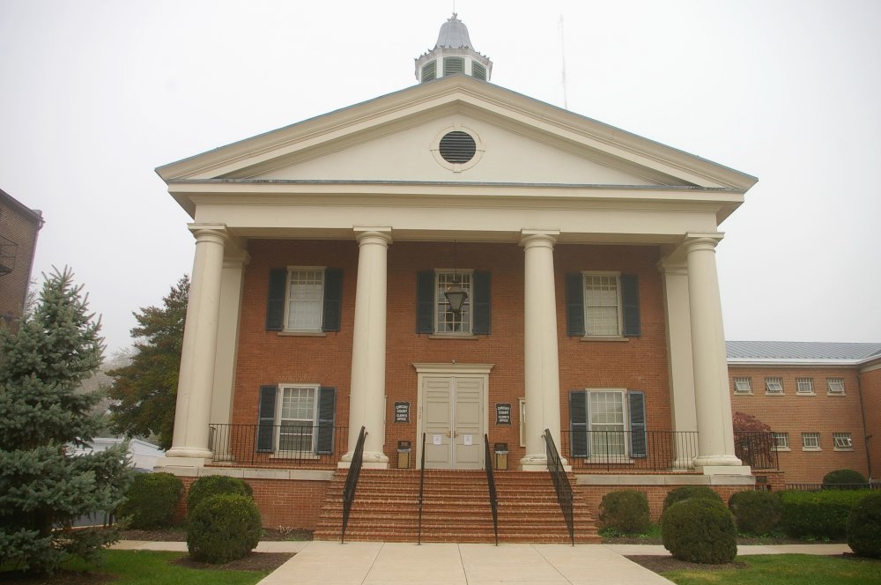
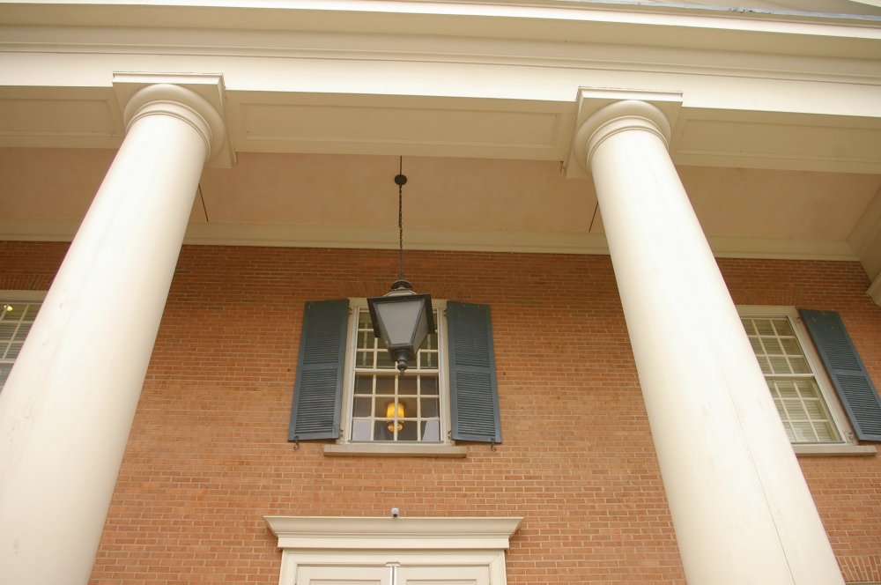
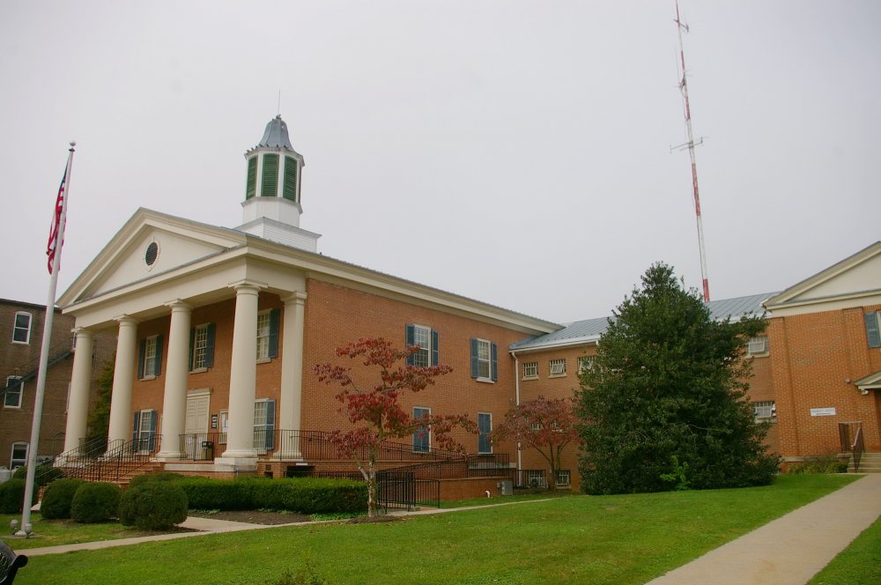
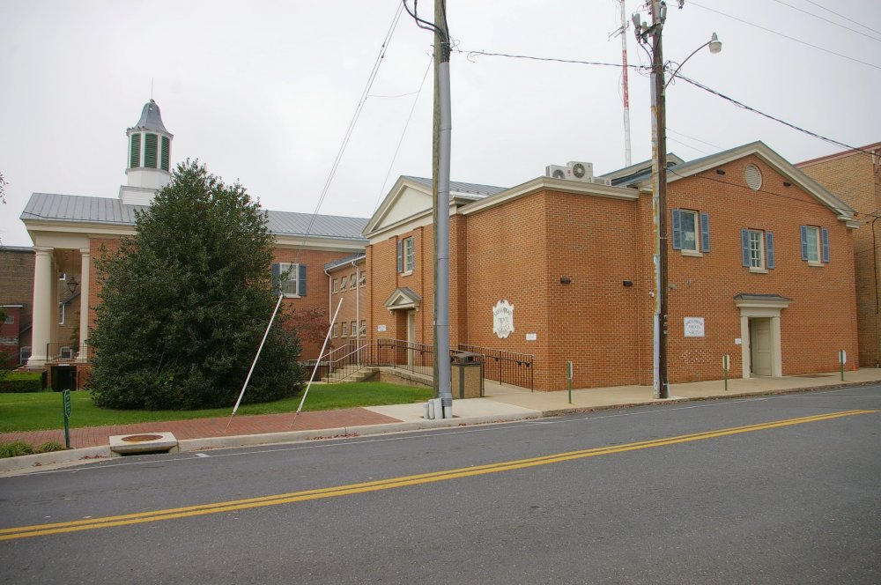
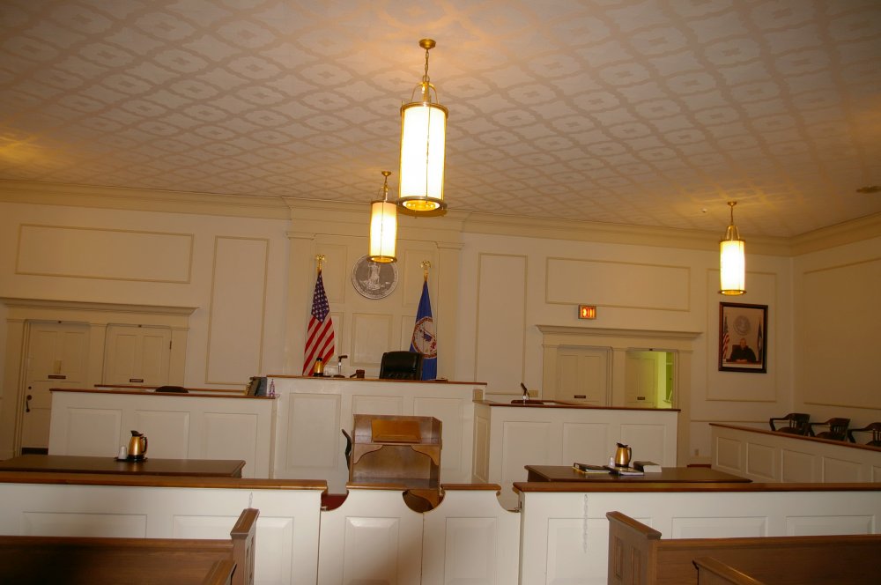
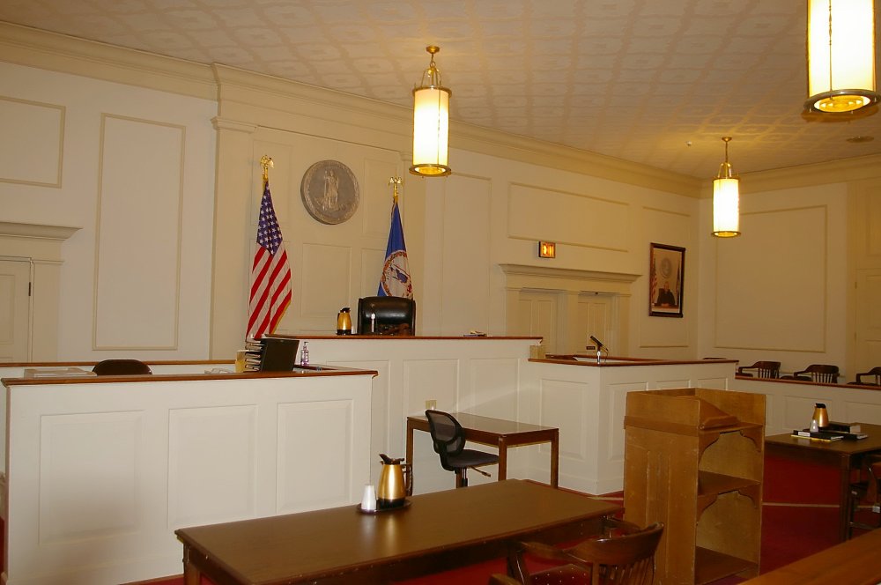
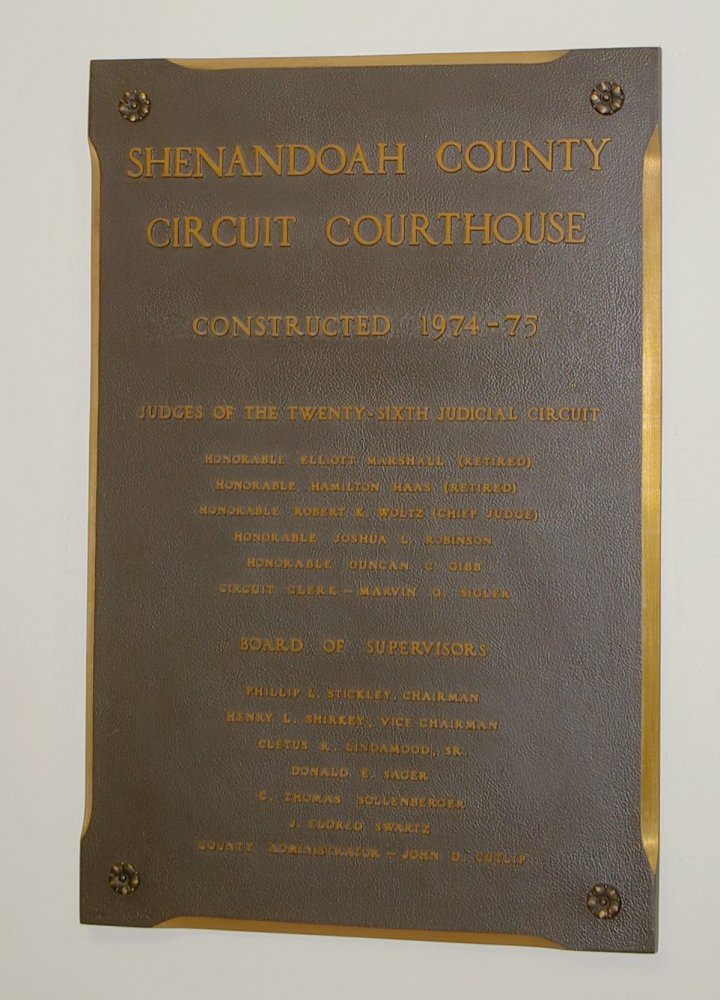
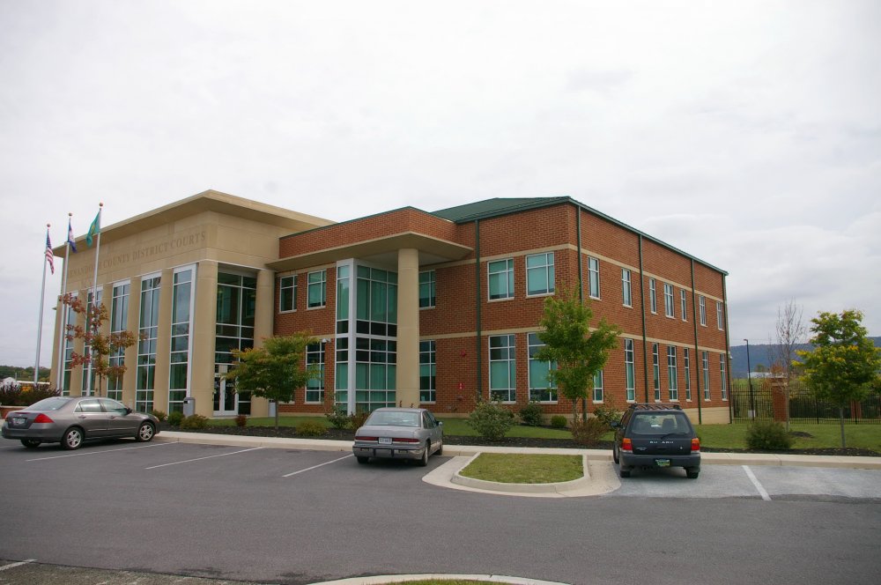
County District Courts Building - Woodstock
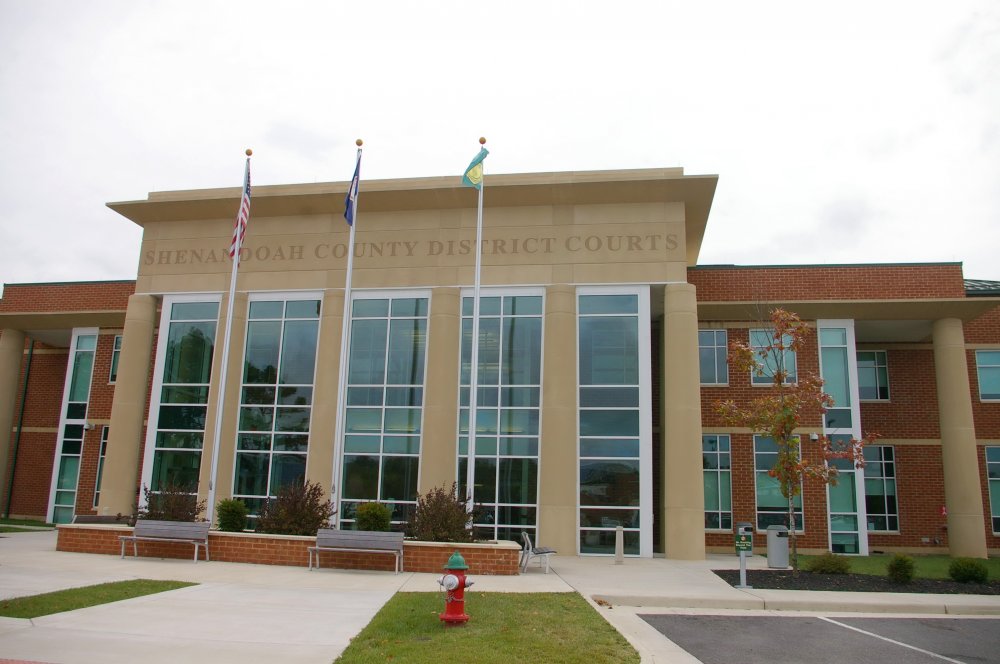
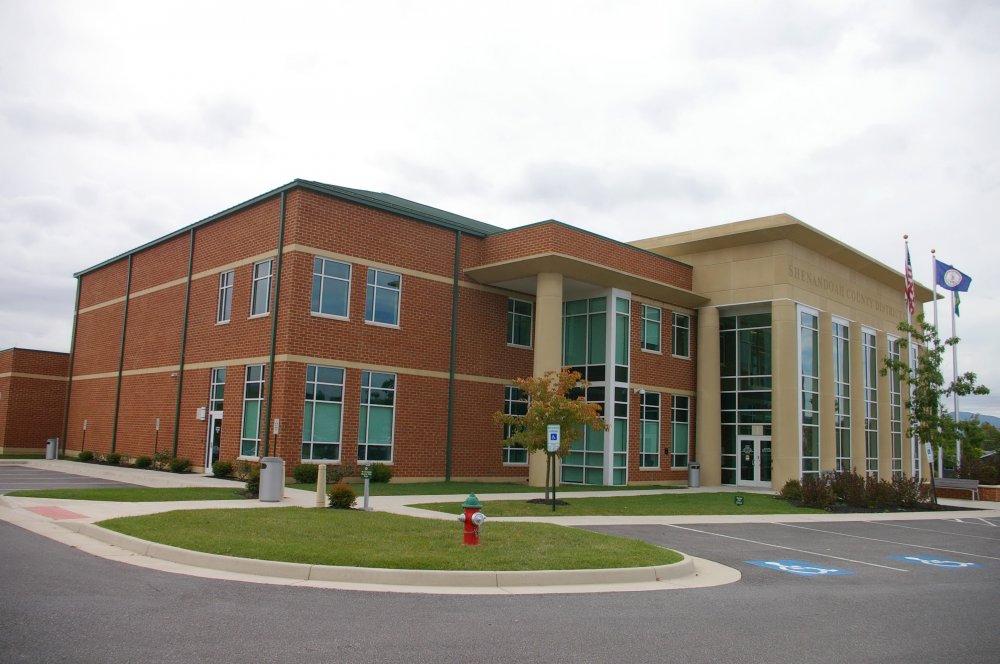
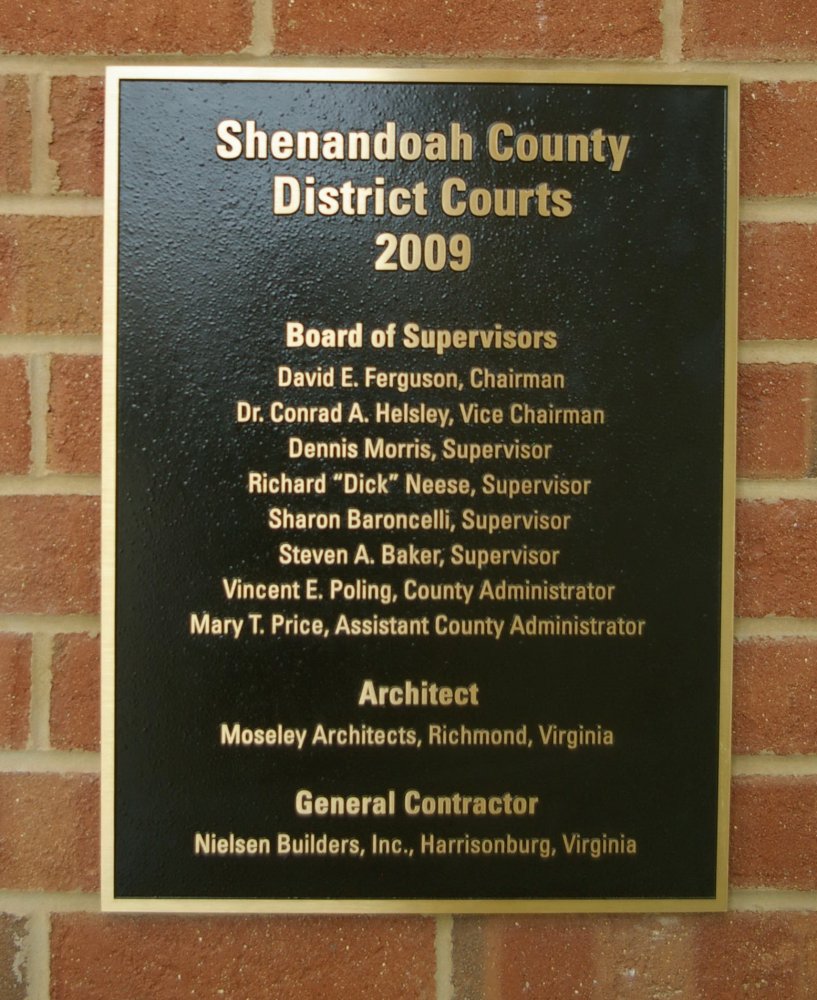
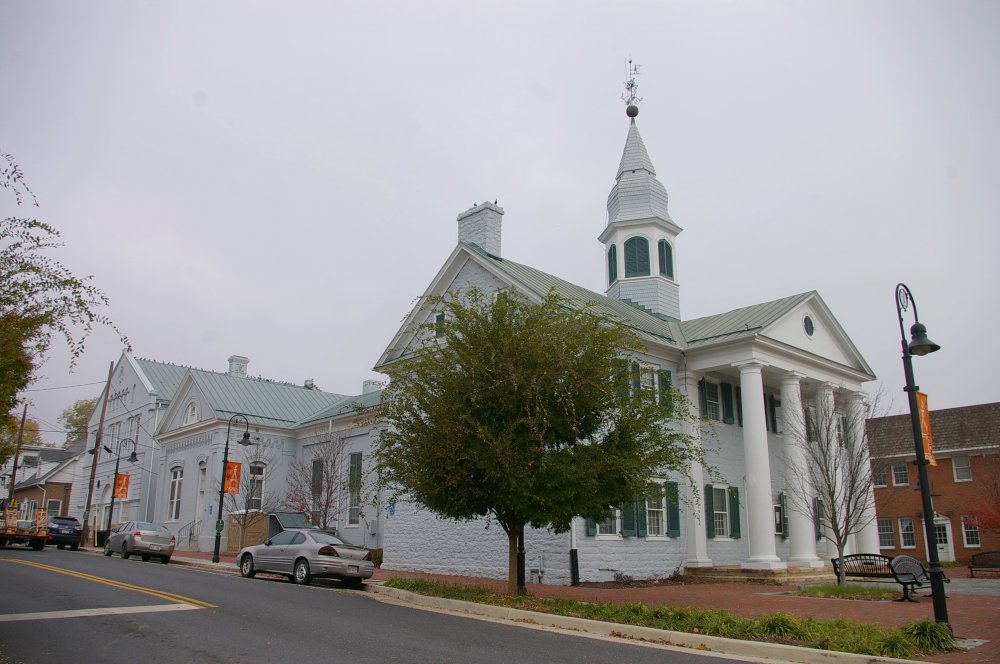
Old County Courthouse - Woodstock
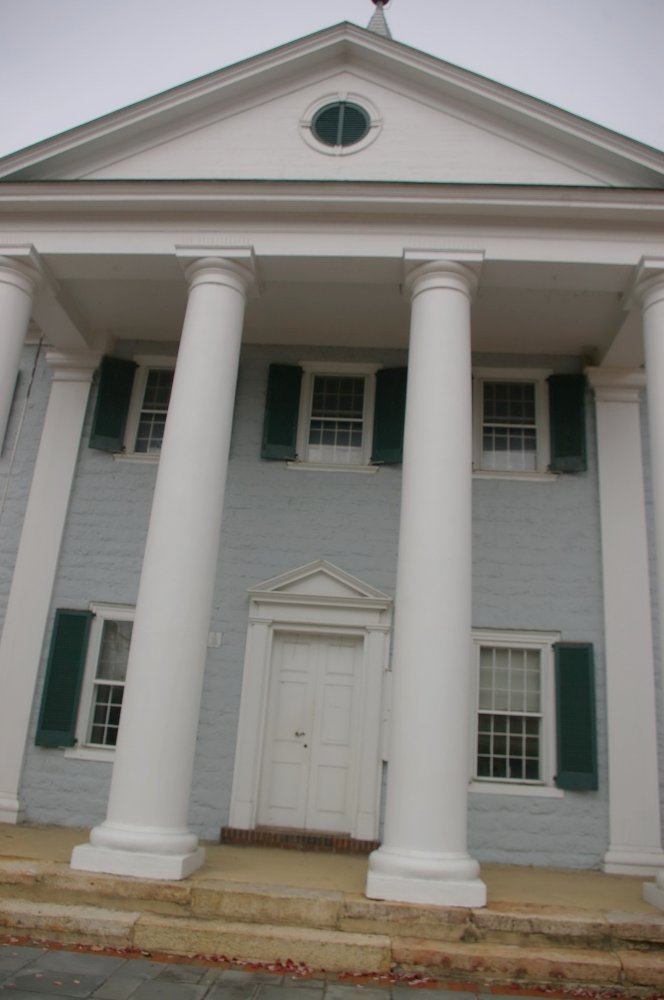
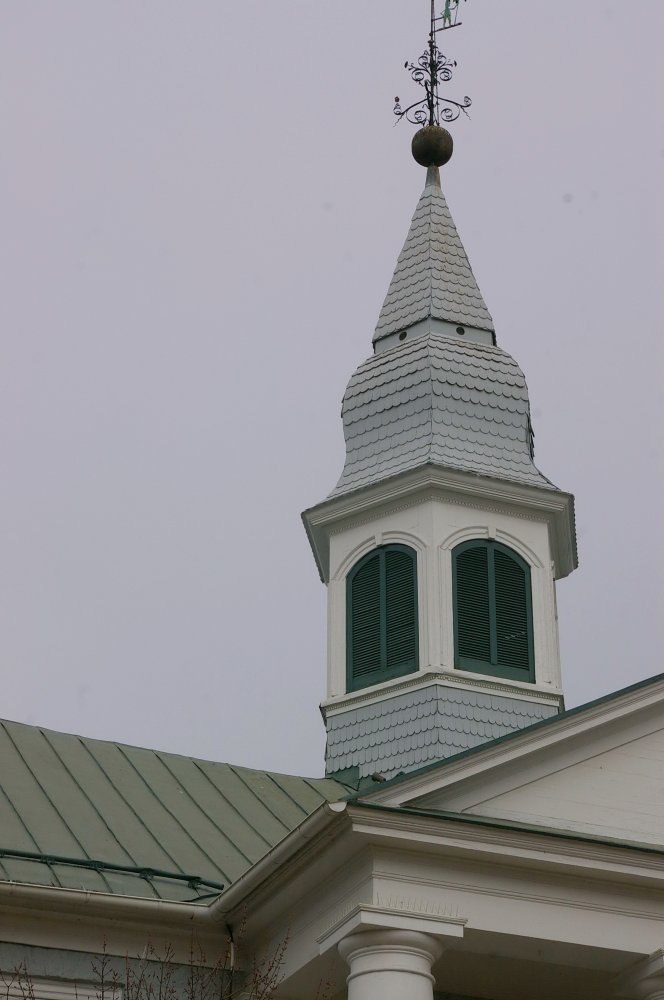
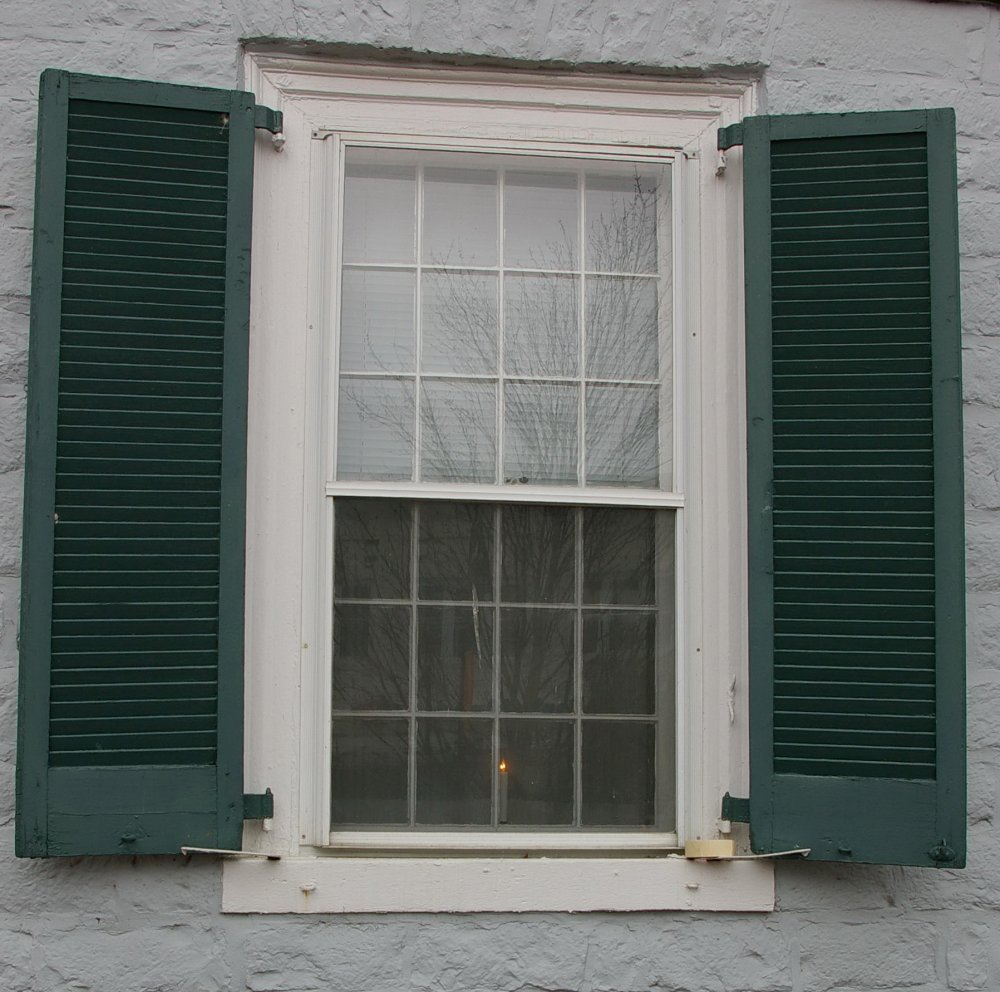
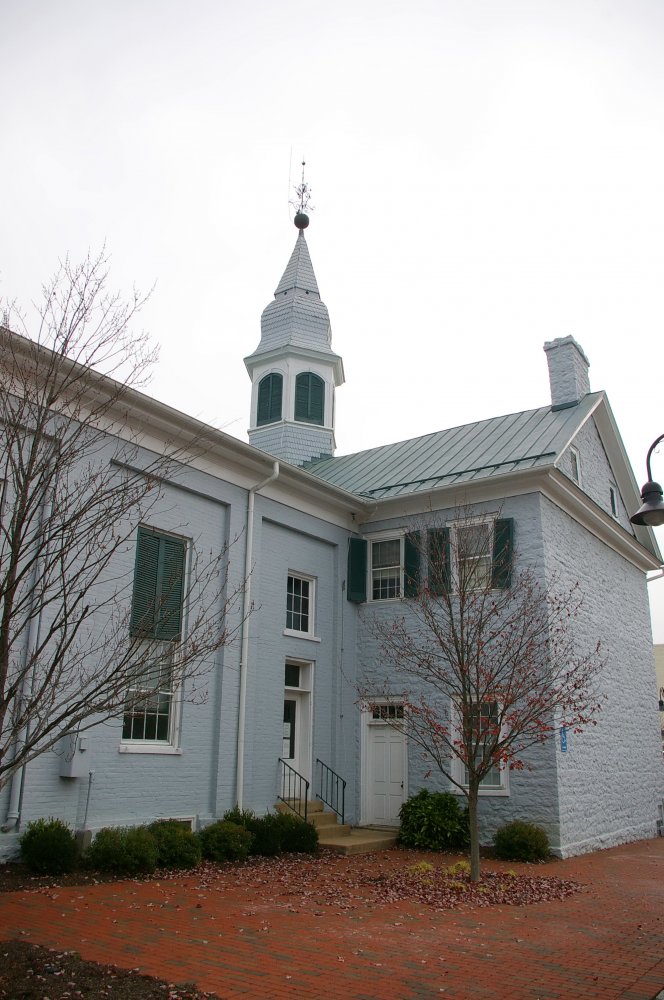
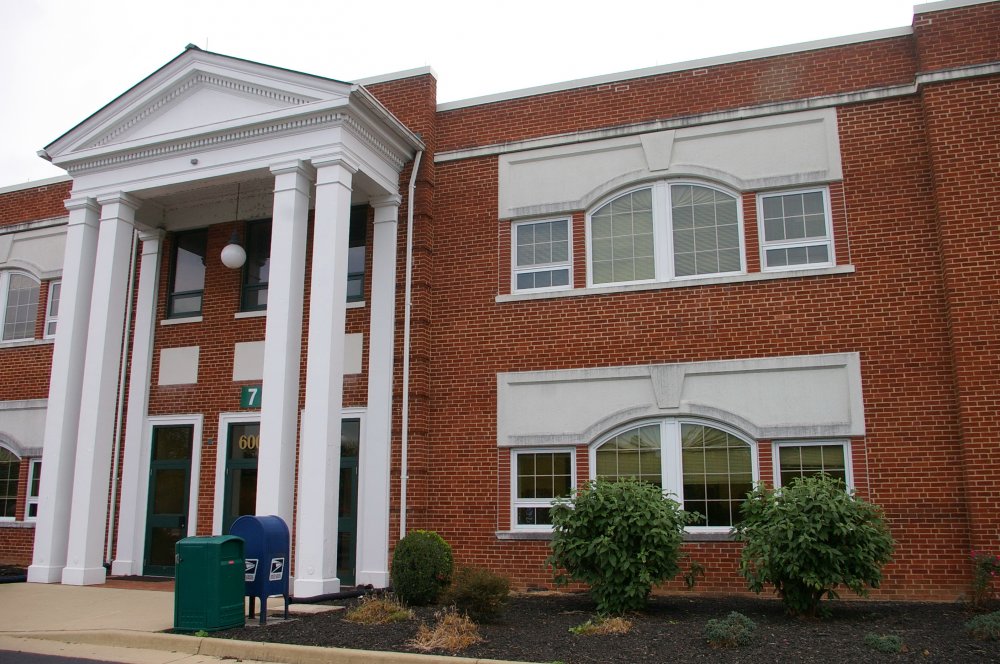
County Administration Building - Woodstock
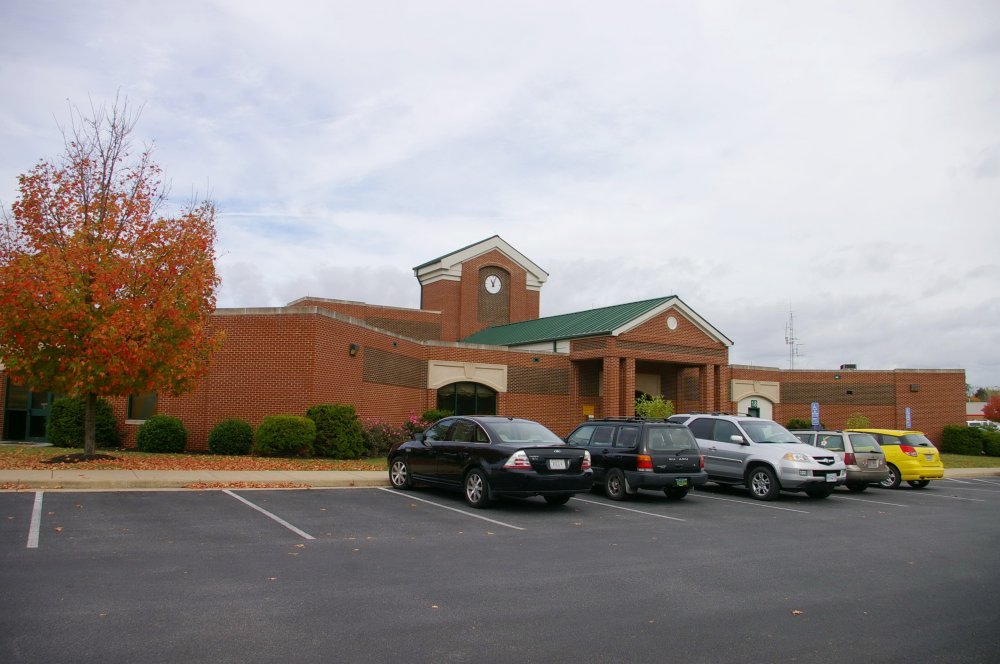
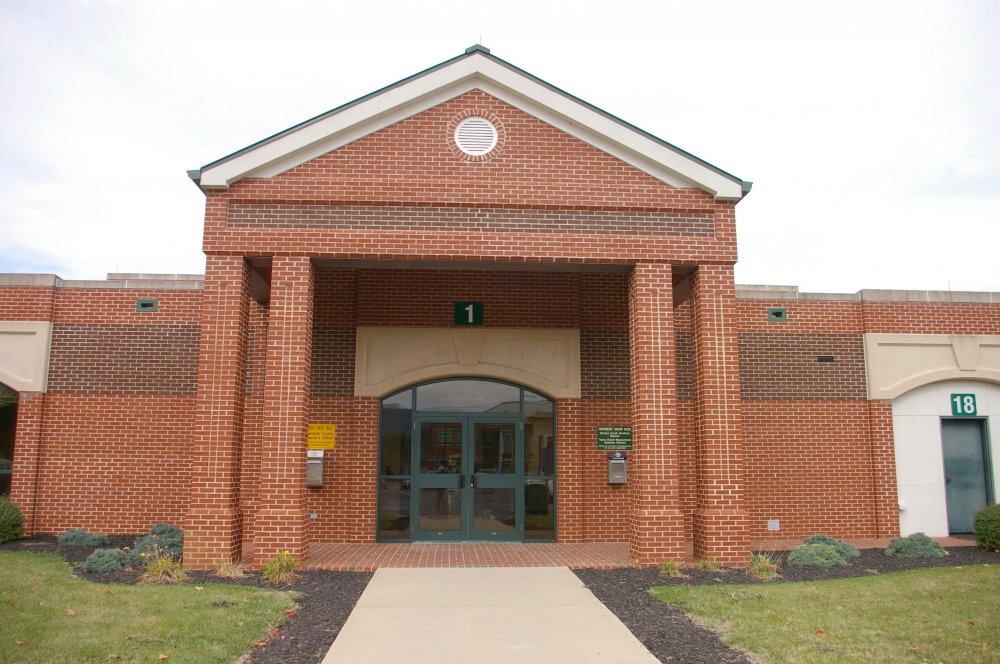
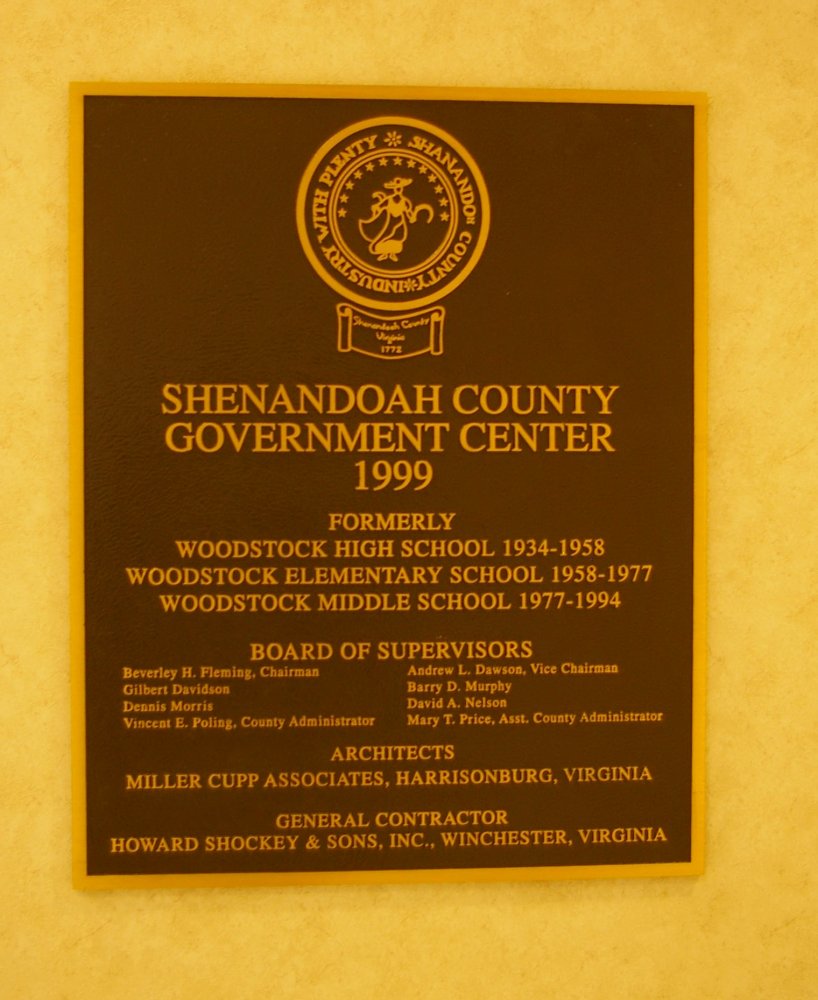
Photos taken 2012 and 2013

