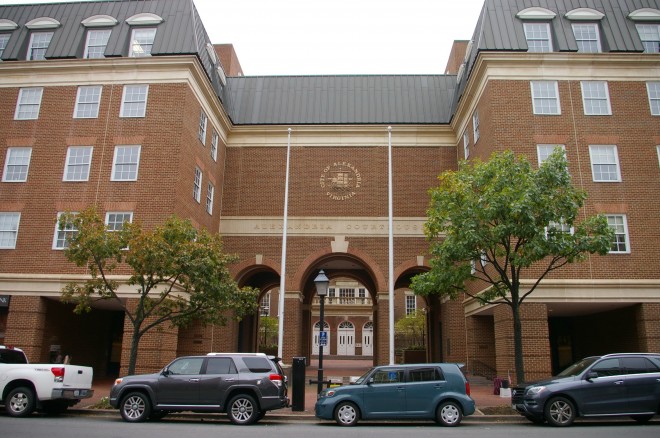Alexandria is named for Phillip Alexander and John Alexander, who were brothers and area plantation owners.
Surrounding County Courthouses:
N – Fairfax County and Arlington County
E – Washington D.C. and Prince George’s County, Maryland
S – Fairfax County
W – Fairfax County
Independent City 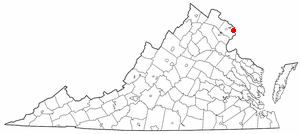
Created: 1870
Courthouse – Alexandria
Location: 520 King Street / South Pitt Street
Built: 1980 – 1981
Style: Modern
Architect: Saunders, Cheng & Appleton Ltd.
Contractor: Lawrence N Brandt and Construction Manager for Public Construction
Description: The building faces north and is a five story brown colored brick and concrete structure. The building is located in the center of Alexandria. The building has a covered porch along the first story. The center of the north front is recessed with three arches leading into an open courtyard. The fifth story has a mansard roof with horizontal cornice below. The building is named as the Frank P Backus Courthouse. The building houses the County Circuit Court, County General District Court and County Juvenile and Domestic Relations Court of the 18th Judicial District.
Old City Hall-Courthouse – Alexandria
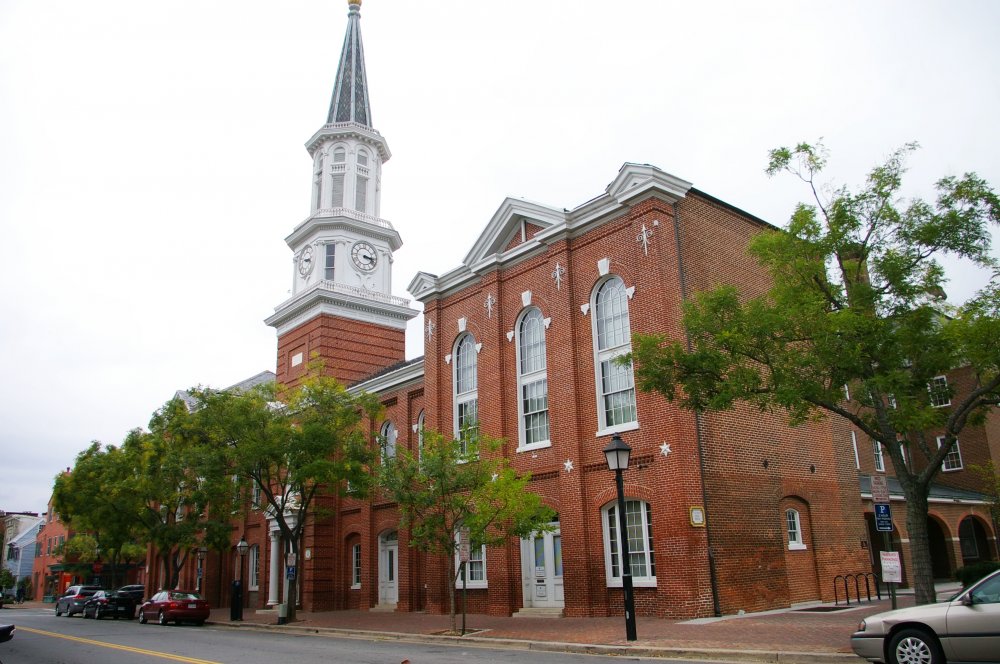
Location: 301 King Street / Royal Street
Built: 1871 – 1872
Style: Second Empire
Architect: Adolph Cluss
Contractor: Edward H Delahay of Alexandria
Description: The building faces west and is a three story red colored brick structure. The building is located on landscaped grounds in the center of Alexandria to the north of the courthouse. The center section projects and has an entrance framed by two columns on the first story and rises to a steeple with clock and steep roof. The north and south wings project. The roof is hipped. In the interior, a wide stairway with rails led from the public entrance on Fairfax Street into the courtrooms on the second story. The courtroom in the northern section of the building on the second story was 58 feet (18 m) in length, 9 feet (2.7 m) wide, and 20 feet (6.1 m) high. It had thirteen windows, with six overlooking the market square below and seven located along Cameron Street. The wainscoting was made from yellow colored pine with walnut rails. The main entrance to the Royal Street western wing was beneath the clock tower. The architect for the replication of the Latrobe steeple was Benjamin F Price. An addition was constructed in 1961. The building served as a courthouse until 1981 and now serves as the City Hall.
See: National Register of Historic Places – Old Alexandria City Hall
History: The Independent City was created in 1870 from Alexandria County (renamed Arlington County). The first Town Hall-Court House was designed by John Carlyle, Richard Conway and William Ramsay and built in 1752 facing Fairfax Street between Cameron Street and King Street as the second Fairfax County courthouse until the Fairfax County seat was moved to Fairfax in 1799. In 1780, the courthouse also served Alexandria. The second Town Hall was built in 1817 and was destroyed by fire on May 19, 1871. The third City Hall / Courthouse was constructed in 1871 to 1872 at a cost of $45,000 and is still standing. The fourth and present courthouse was constructed in 1980 to 1981.
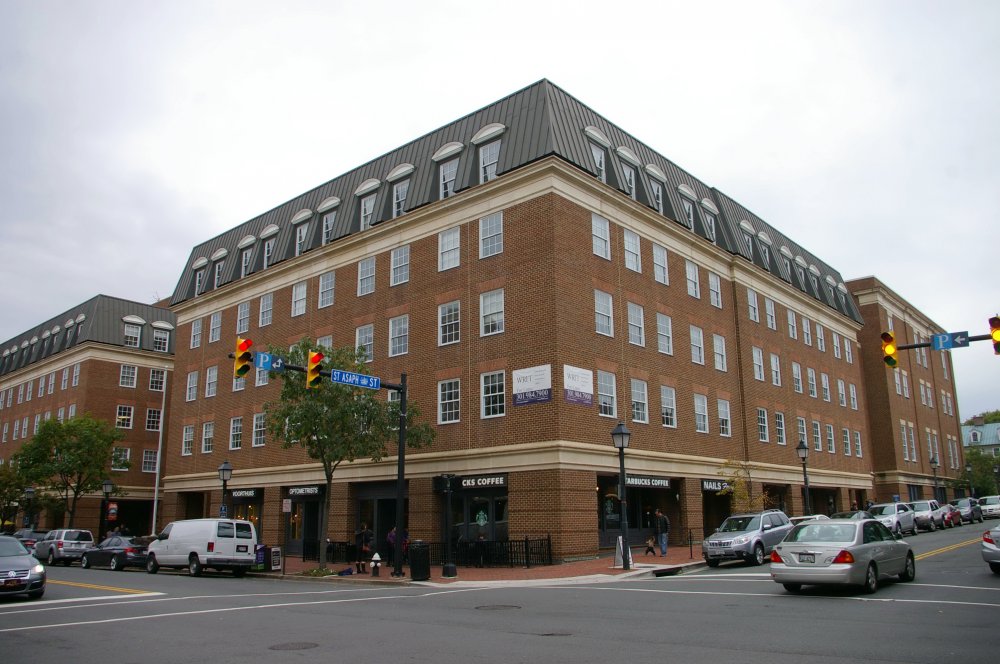
Courthouse – Alexandria
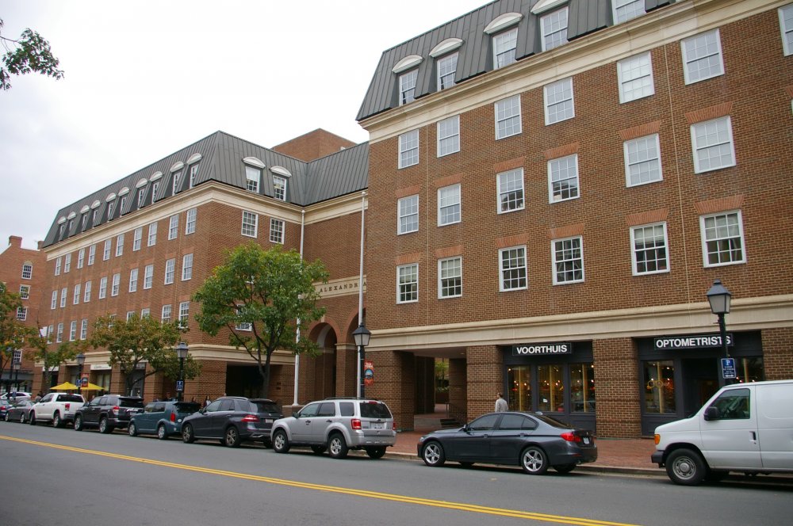
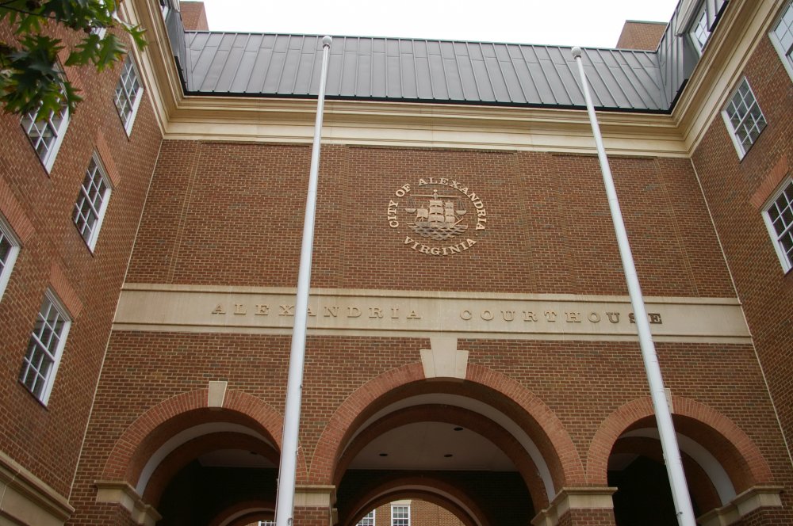
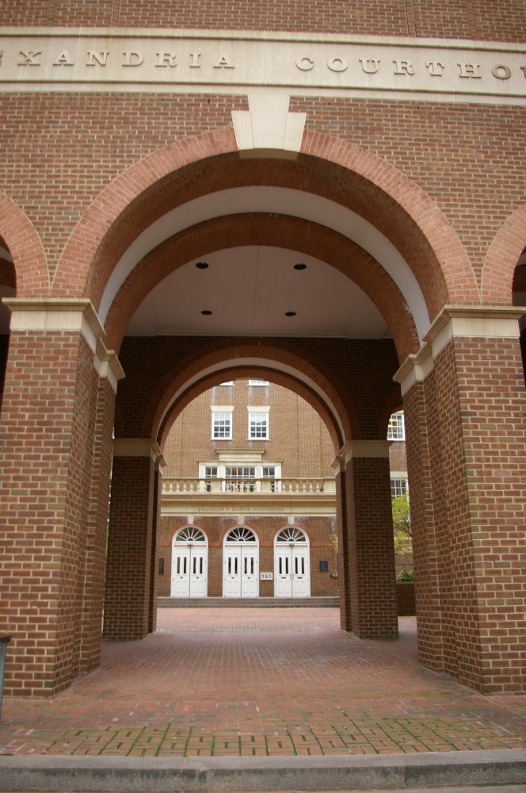
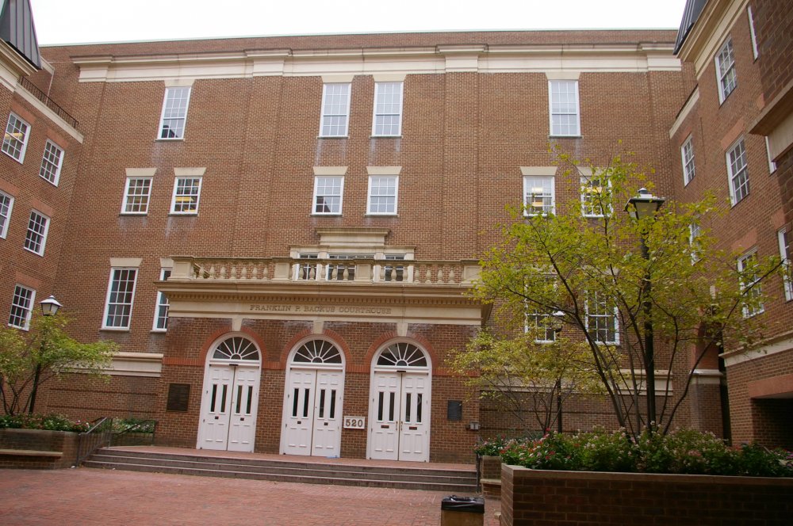
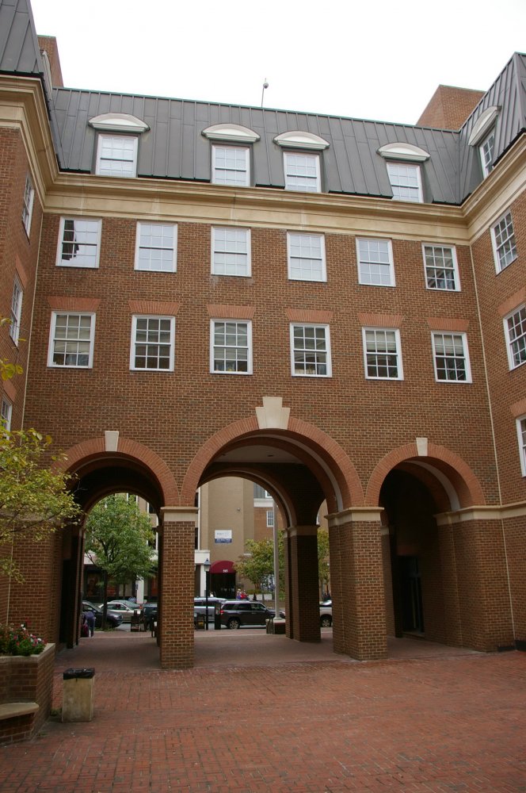
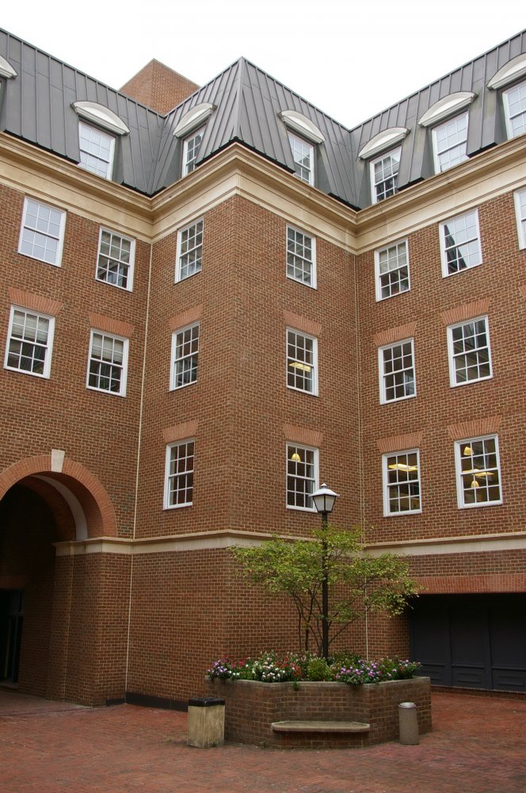
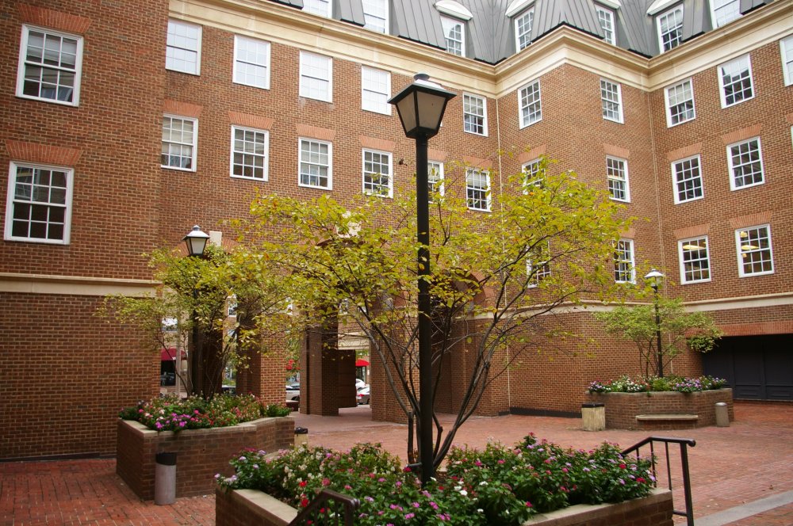
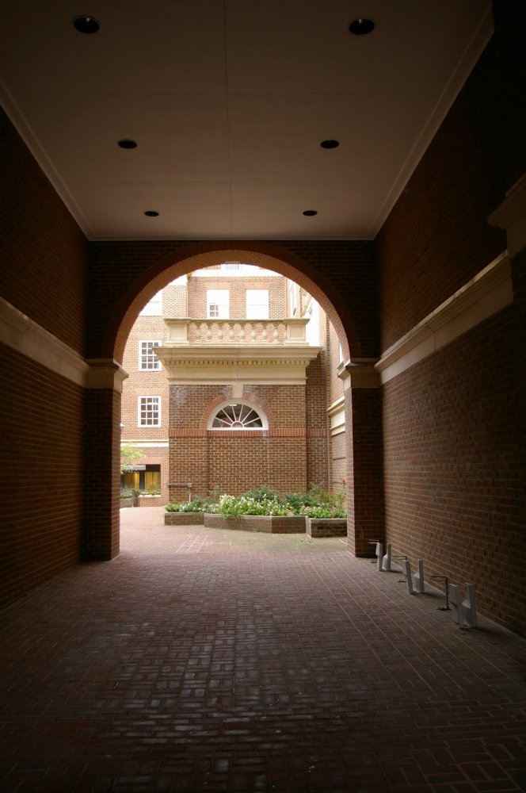
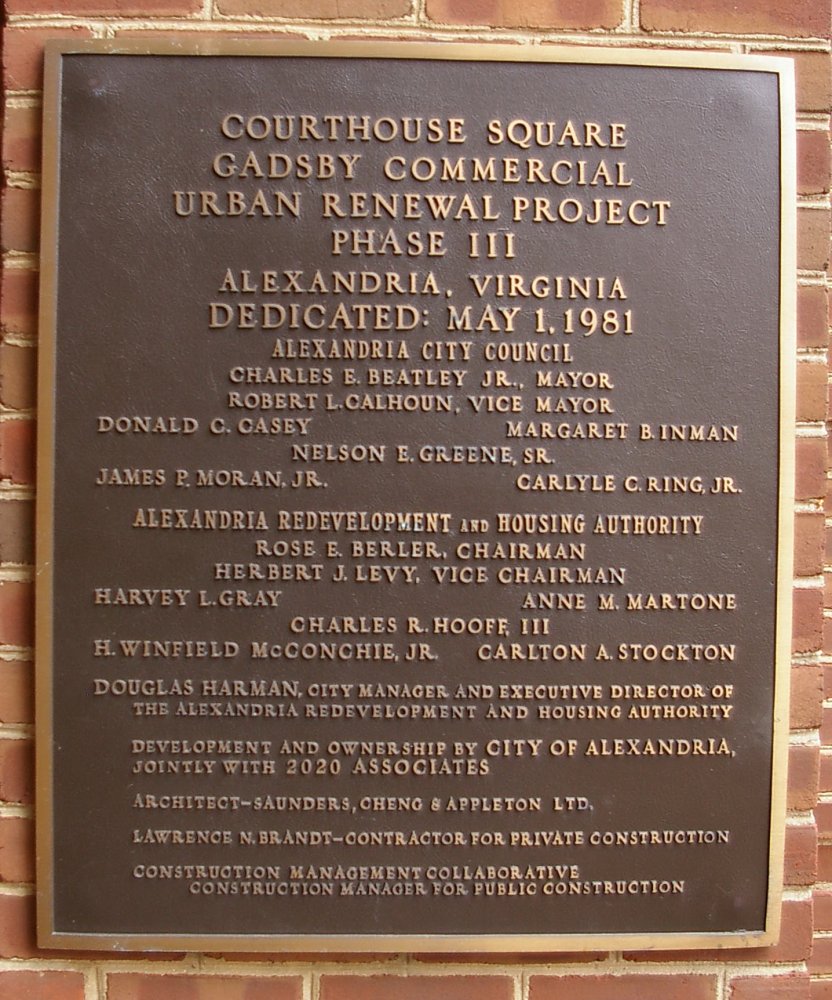
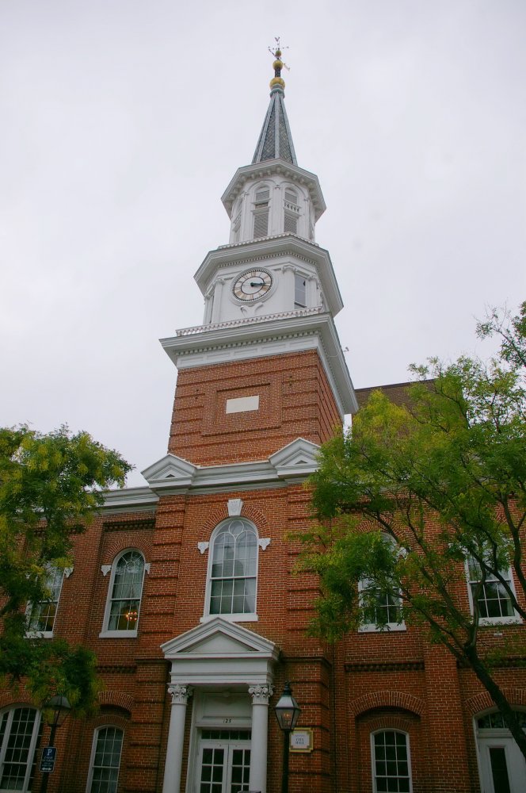
Old City Hall-Courthouse – Alexandria
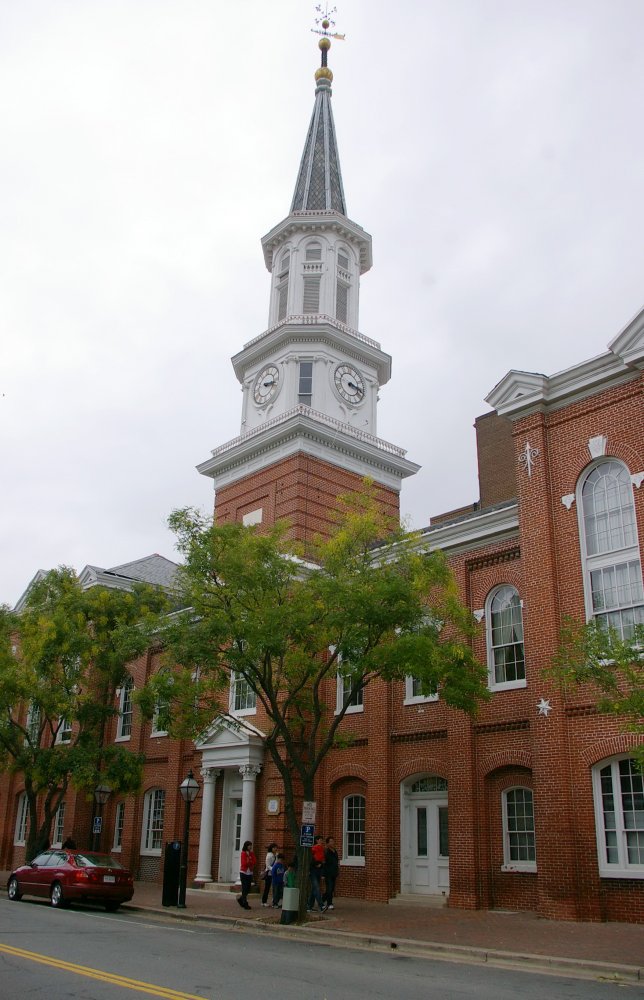
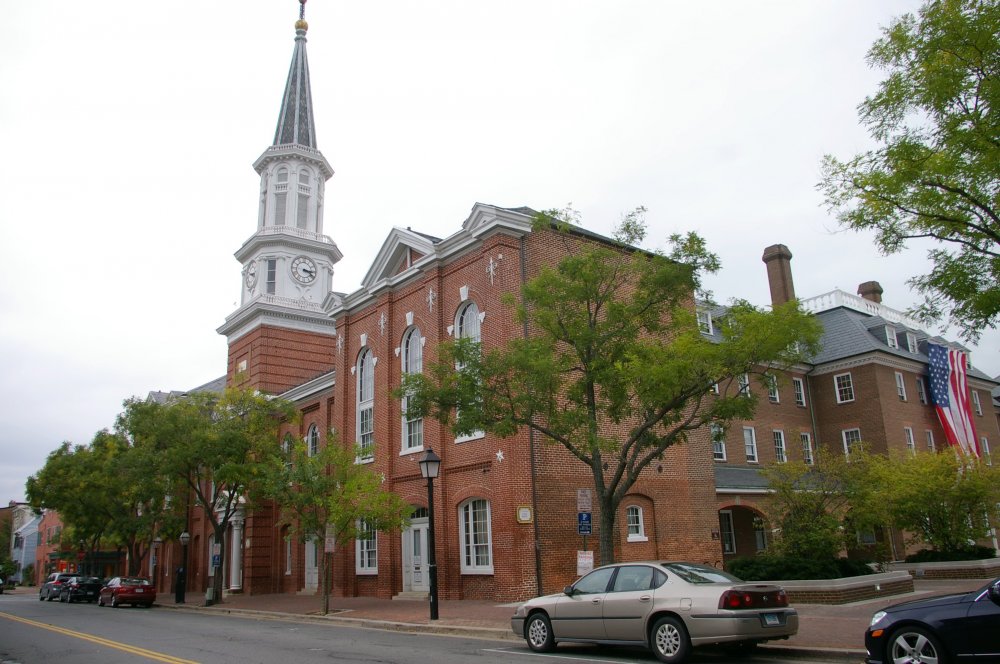
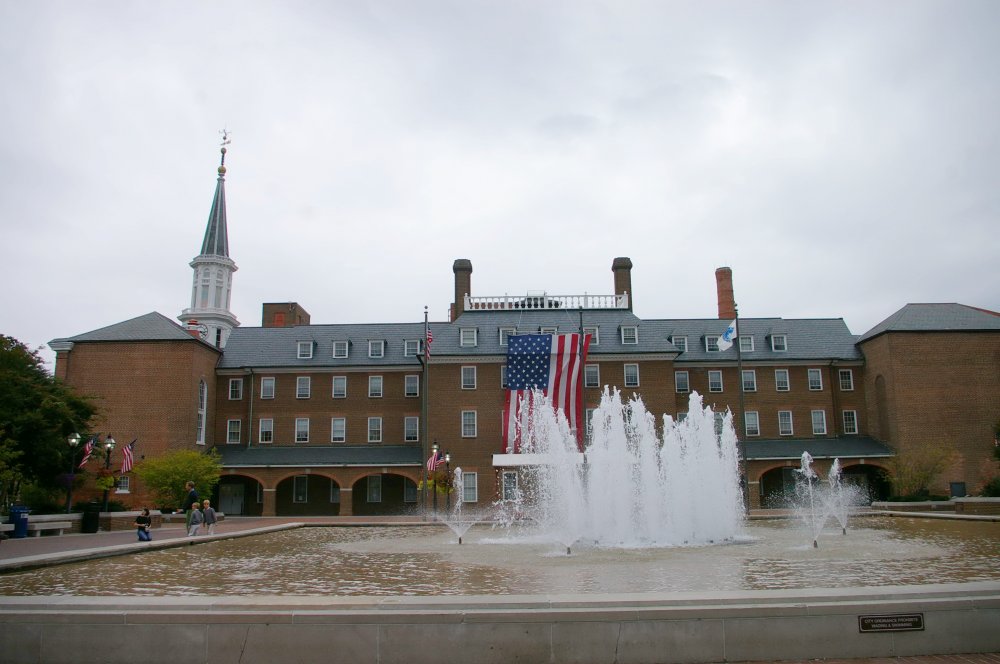
Photos taken 2013

