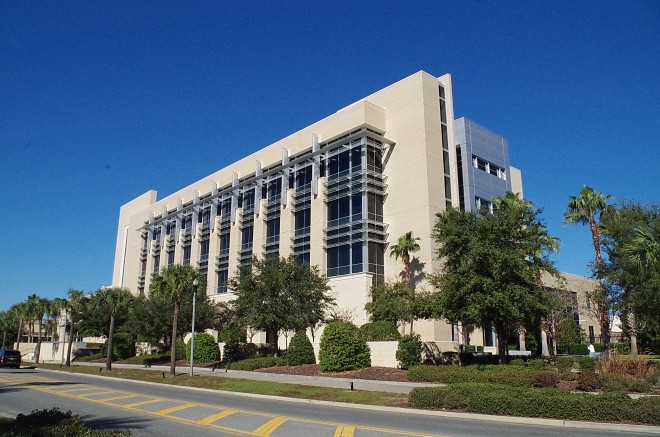Lake County is named for the numerous lakes found in the county which number over five hundred lakes.
Surrounding County Courthouses:
N – Marion County and Putnam County
E – Volusia County, Seminole County and Orange County
S – Polk County
W – Sumter County and Marion County
Created: May 13, 1887 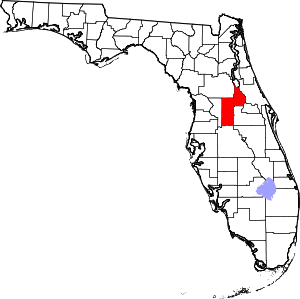
County Seat:
Tavares 1887 – present
County Courthouse – Tavares
Location: 550 West Main Street / North Barrow Avenue
Built: 1991 – 1992
Style: Modern
Architect: Hellmuth, Obata & Kassabaum Inc. (HOK)
Contractor: Barton Malow Construction Management
Description: The building faces south and is a four story glass and concrete structure. The rectangular shaped building is located on landscaped grounds in the center of Tavares to the northwest of the old courthouse. The south front has a low one story entrance section. On the north side is a four story buff brick section with large windows ornamented with metal framing. The roof line is flat. In the interior, the County Circuit Court courtroom and County Court courtroom are located on the third story. The building houses the Circuit Court of the 5th Judicial Circuit and County Court. The building was named as the County Judicial Center. The building was expanded in 2012 to 2013. The architect was Heery Design and the contractor was Charles Perry Partners, Inc. On the west side is a four story rectangular structure.
Old County Courthouse – Tavres
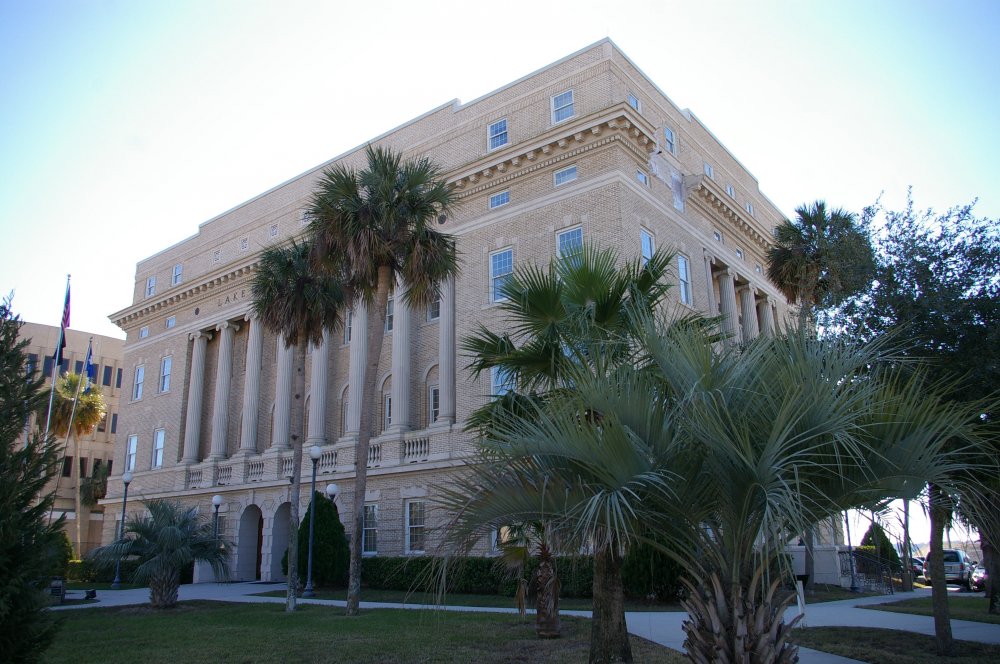
Location: 315 West Main Street / South Sinclair Avenue
Built: 1922 – 1923
Style: Classical Revival
Architect: F H Trimble and Alan J MacDonough
Contractor: C C Hanner
Description: The building faces north and is a four story buff colored brick and concrete structure. The building is located on landscaped grounds in the center of Tavares. The north front has three central arches with recessed doorways. On the second story is a balustrade balcony and eight columns rising to the top of the third story. The center section is recessed. Below the fourth story is a wide cornice. The roof line is flat. In the interior, the first story contains a central lobby area surrounded by small offices, and the grand stairway that leads to the upper floors. The open lobby area of the first story, displays restored original plaster ceilings, cornices, and trim. The second story is the mezzanine surrounded by offices. Originally, the third story contained the offices of the County Court and now it accommodates the offices of the Planning Department. The staircase leading to the third story reflects the tile work and detail similar to the grand staircase. The fourth story originally contained the County Circuit Court courtroom and holding cells, and now has temporary offices. The building was remodeled in 1964 and restored in 1997.
See: National Register of Historic Places – Lake County Courthouse
County Administration Building – Tavares
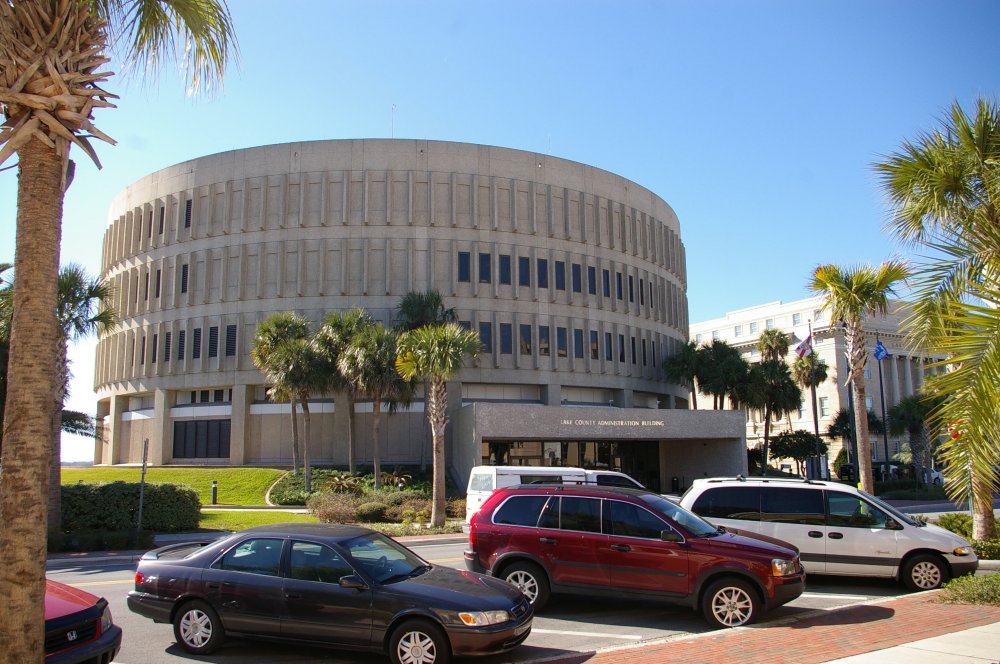
Location: 315 West Main Street / South Sinclair Avenue
Built: 1975 – 1976
Style: Modern
Architect: Gutmann, Dregash & Matz Architects Inc. and Jones Dickerson Associates Architects & Planners Inc.
Contractor: P & C Thompson Brothers Construction Corporation
Description: The building faces north and is a four story circular concrete and glass structure. The building is located on landscaped grounds in the center of Tavares to the east of the courthouse. The building is circular with vertical dividers between the windows. On the north side is the recessed glass entrance section. The roof line is flat. The building is on the east side of the old courthouse and served as the courthouse until the County Justice Center was completed in 1992.
See: The 5th Judicial Circuit includes Citrus County, Hernando County, Marion County and Sumter County.
See: The county is located in the Fifth Judicial District of the Court of Appeal – Fifth Judicial District located in Daytona Beach.
History: The county was created in 1887 and Tavares was selected as the county seat. The first courthouse was a two story structure designed by Jacob Sears and built by St. Clair Abrams in 1888 to 1889 at a cost of $10,000 and known as the Pioneer Building. The second courthouse and present was constructed in 1922 to 1923 and is still standing. The third courthouse was constructed in 1975 to 1976 at a cost of $250,000 and is now the County Administration Building. The County Justice Center was constructed in 1991 to 1992.
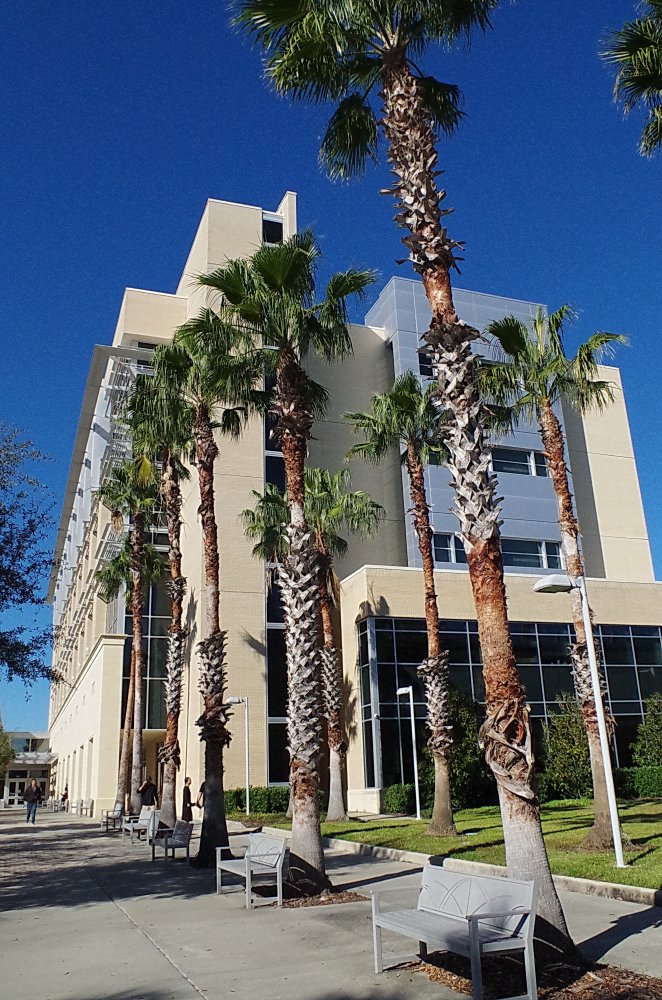
County Courthouse after 2013 expansion – Tavares
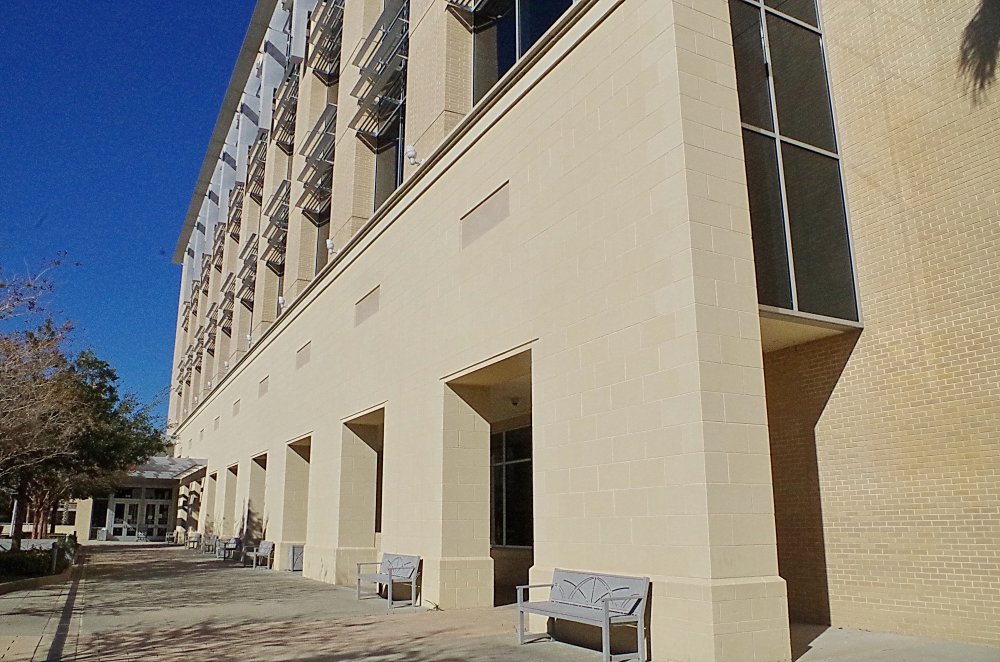
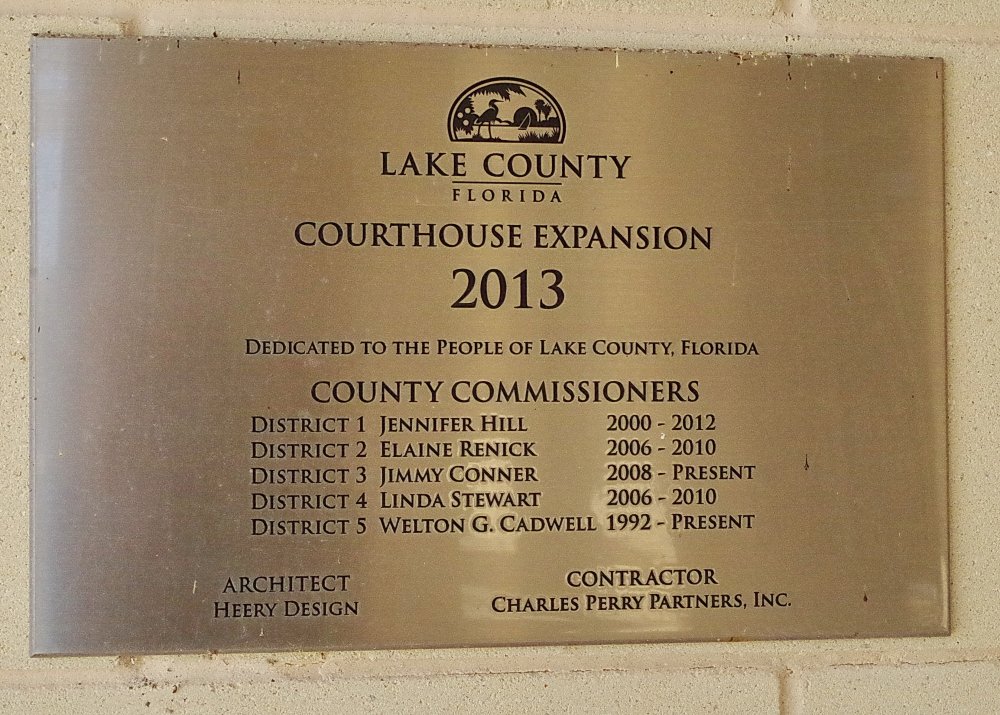
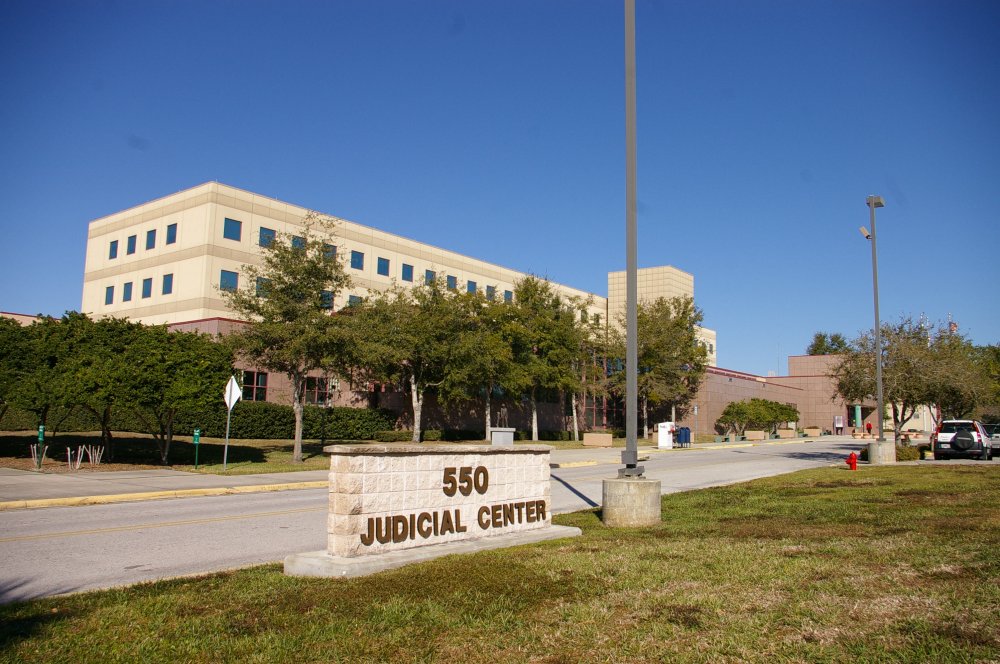
County Courthouse before 2013 expanson – Tavares
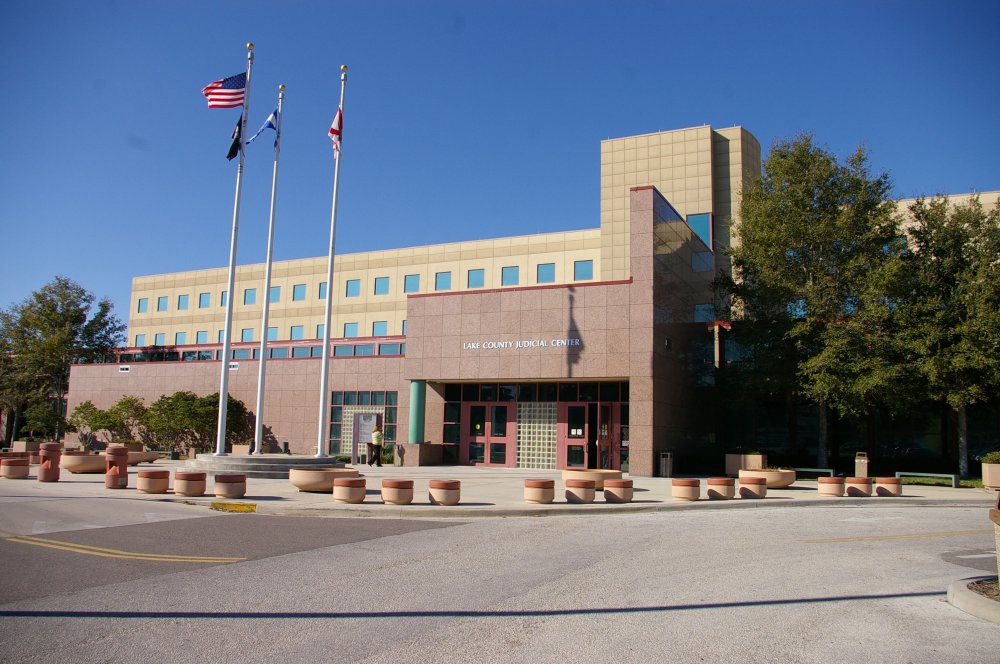
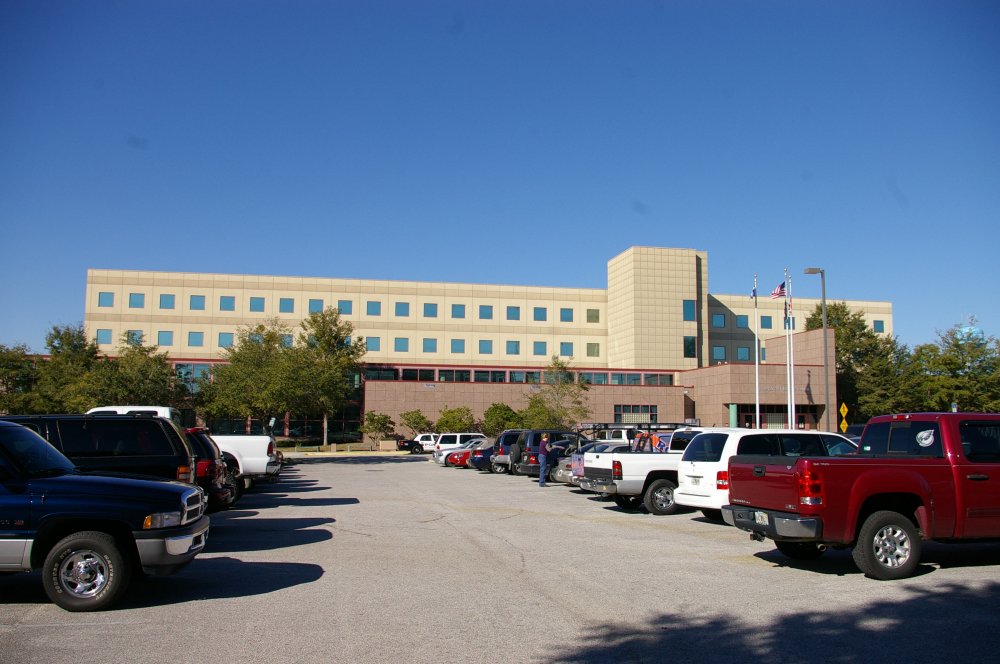
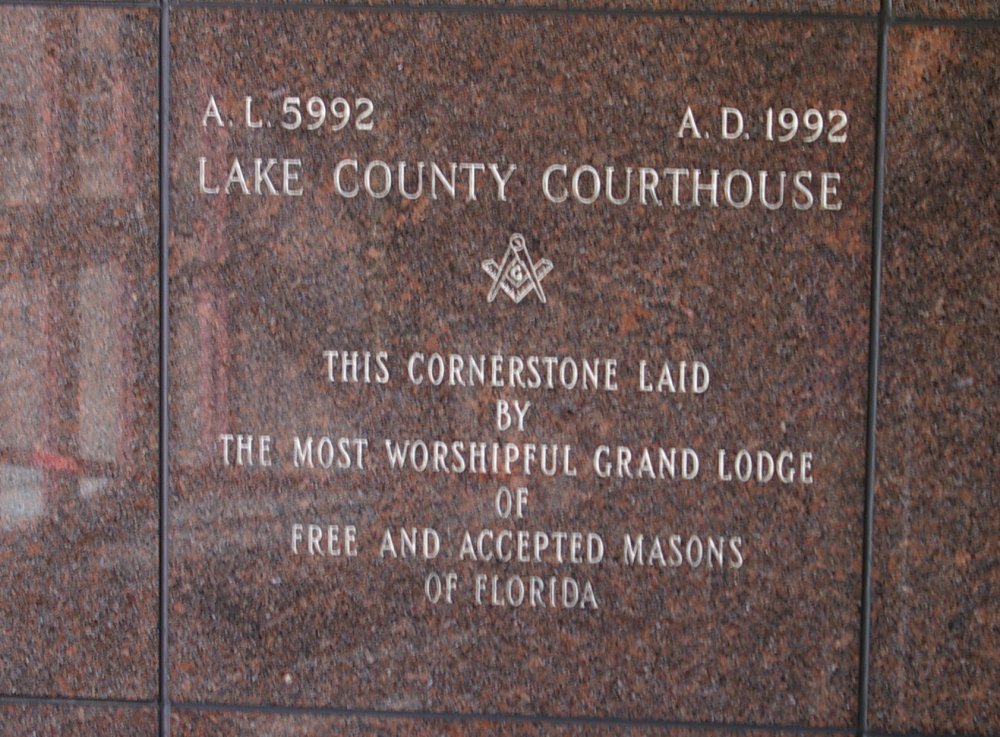
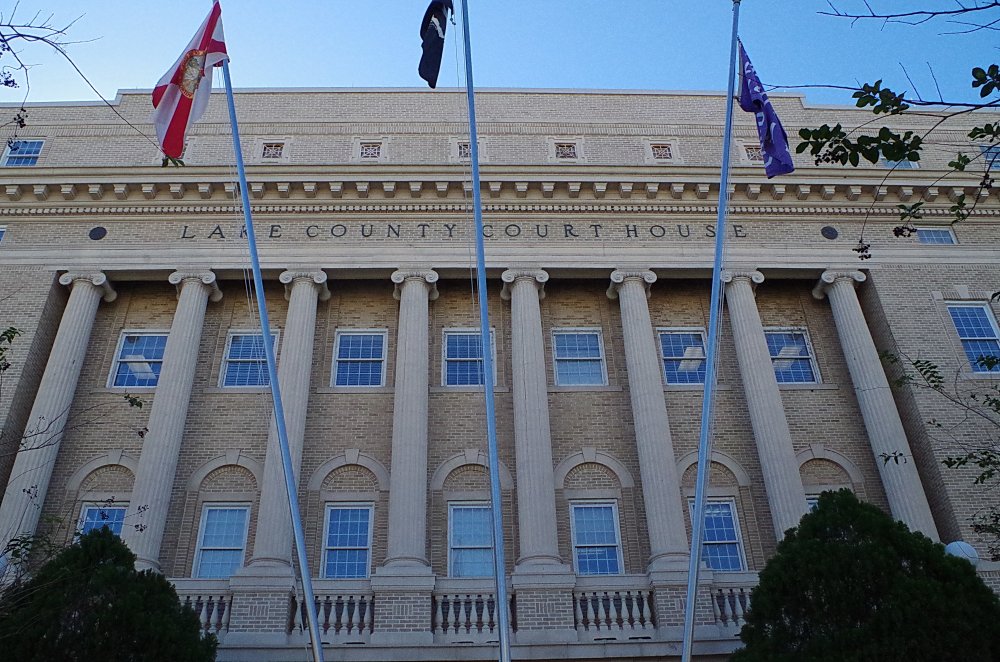
Old County CourtHouse – Tavares
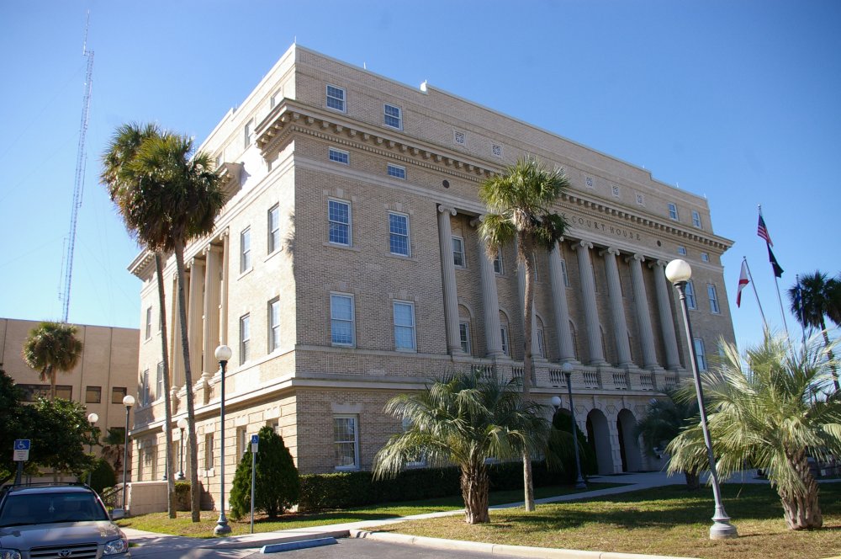
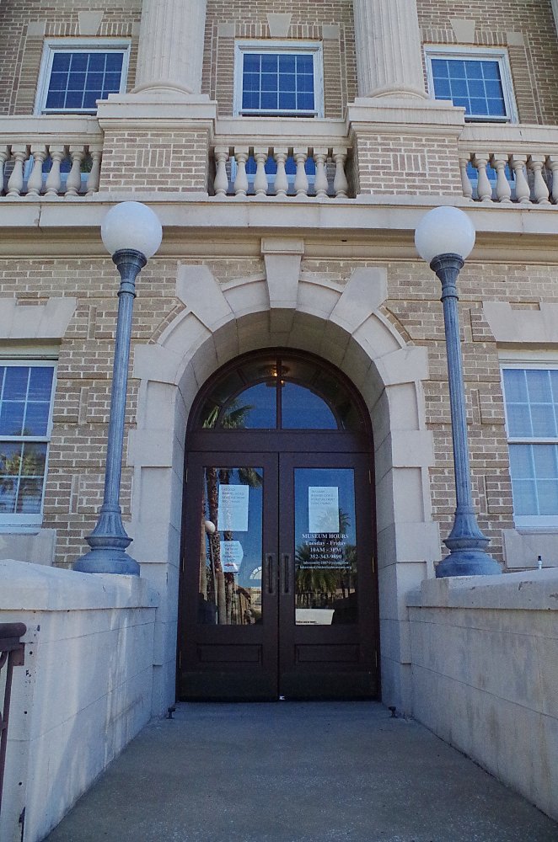
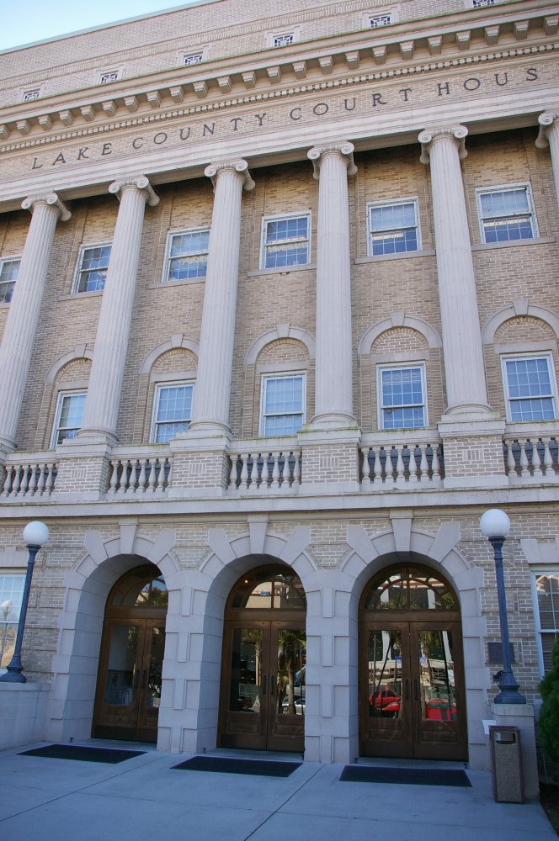
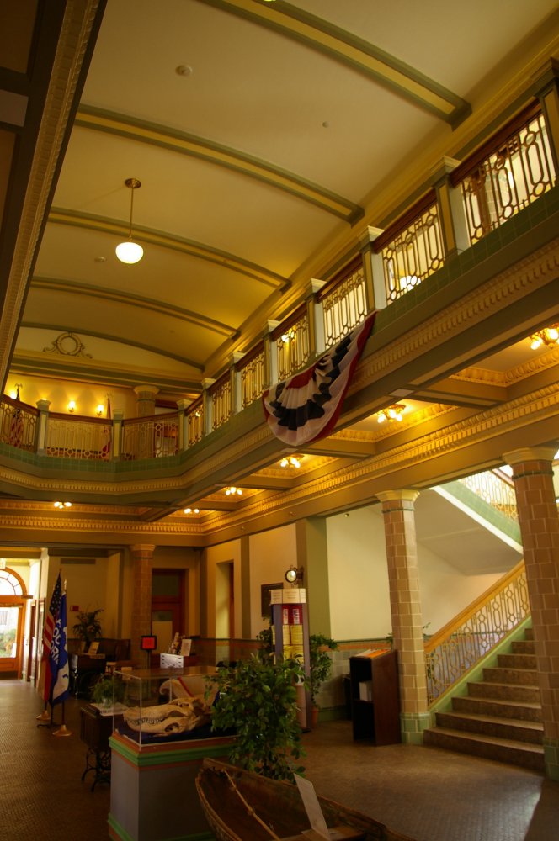
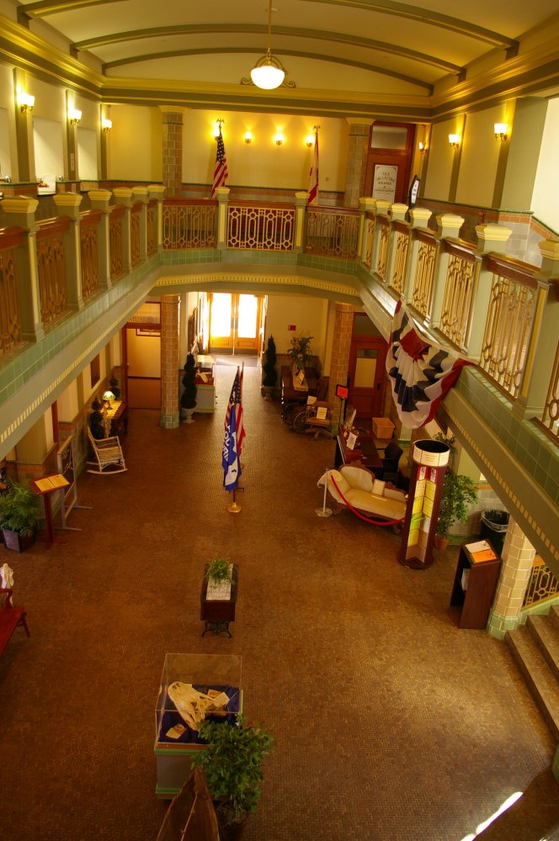
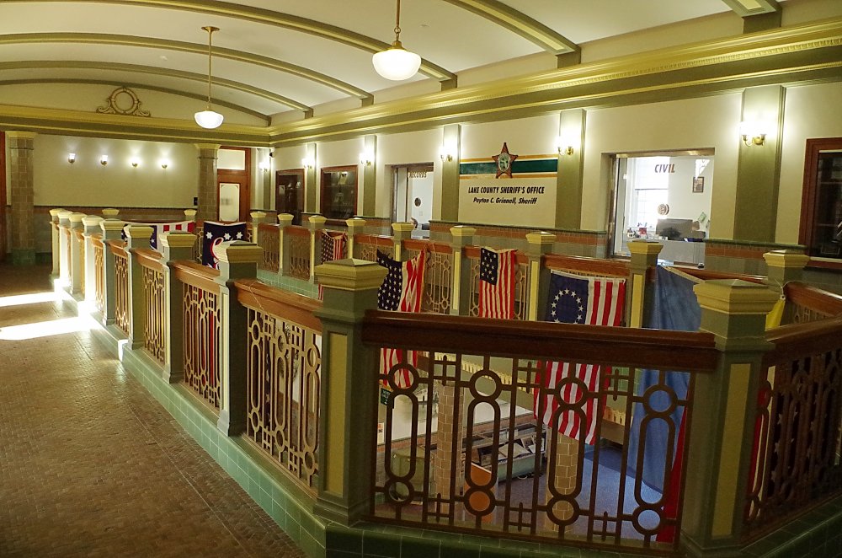
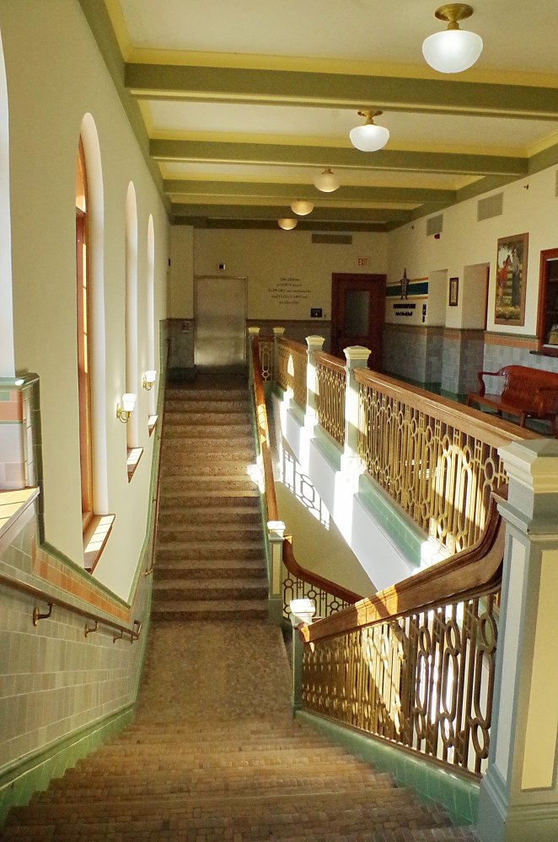
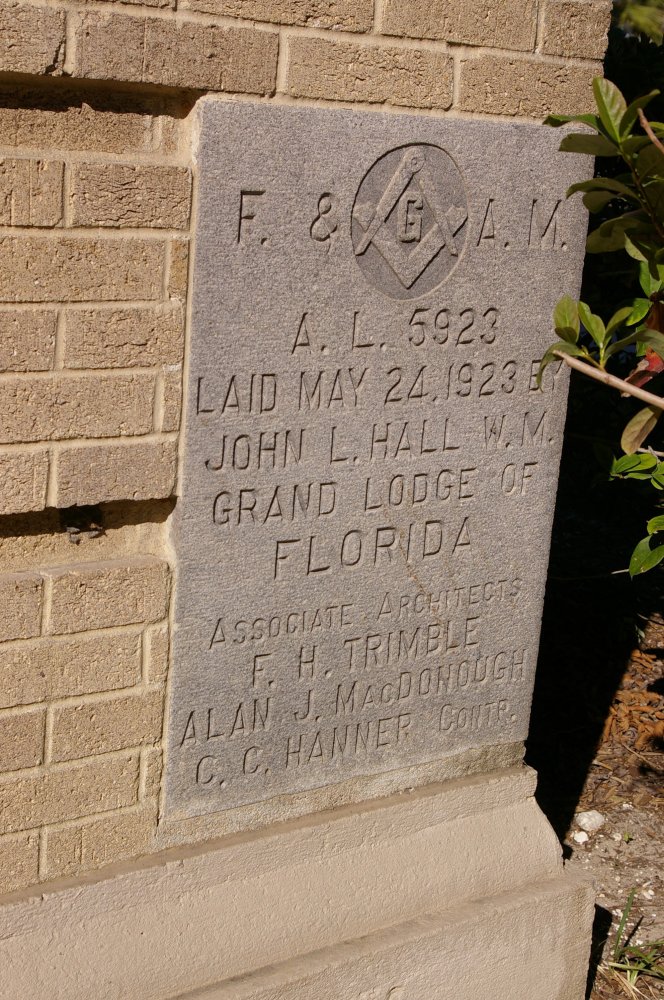
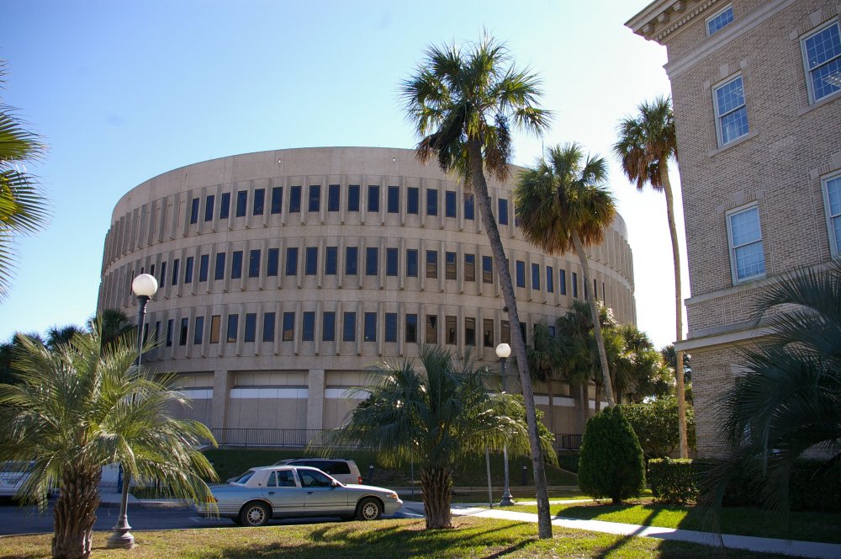
County Administration Building – Tavares
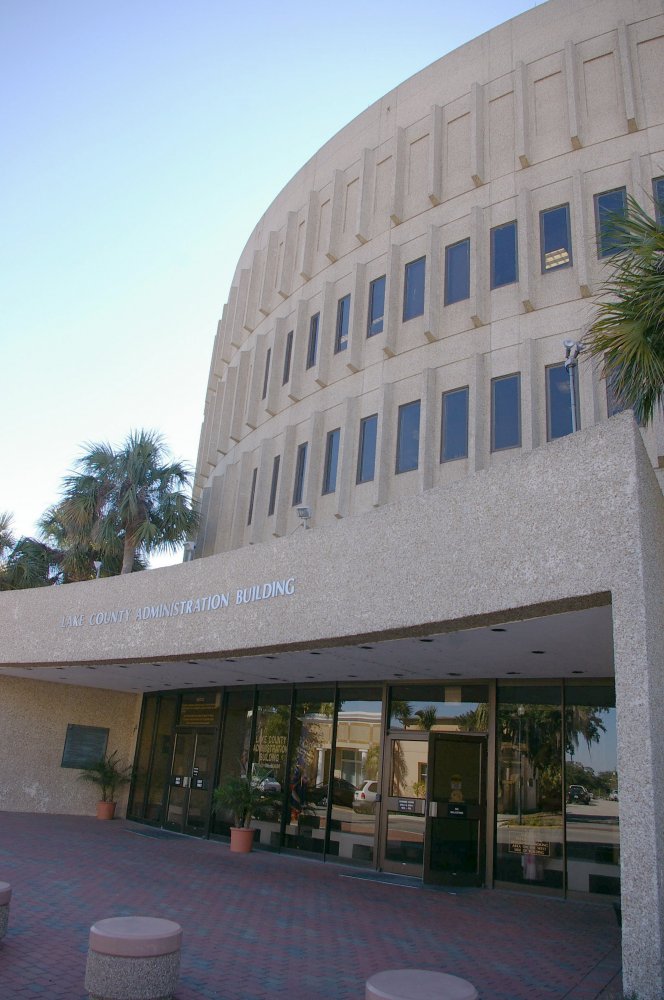
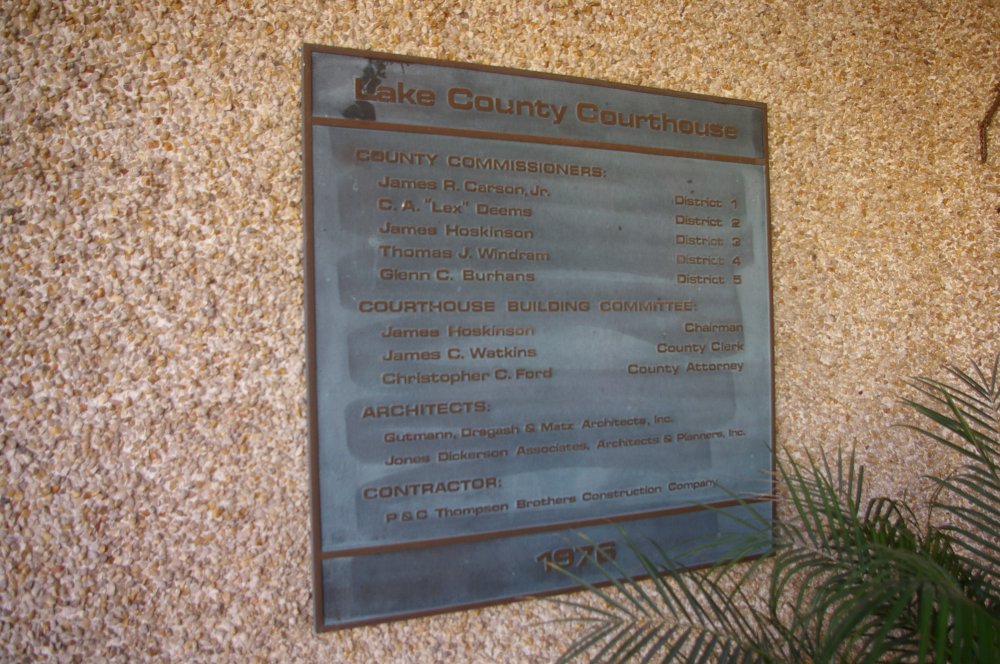
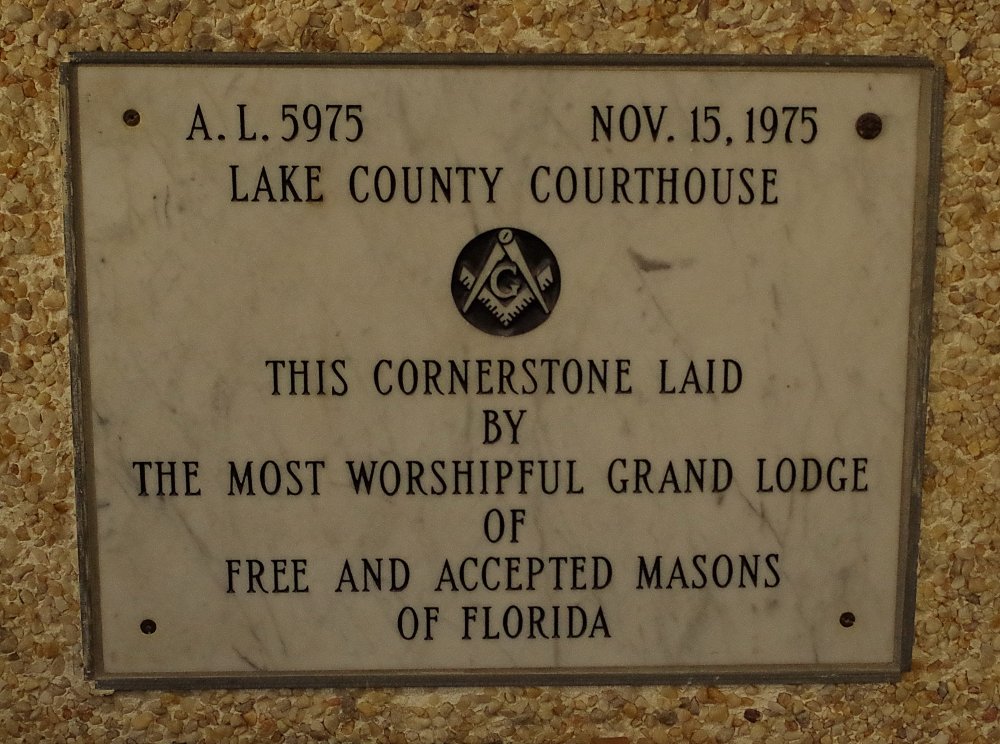
Plotos taken 2009 and 2023

