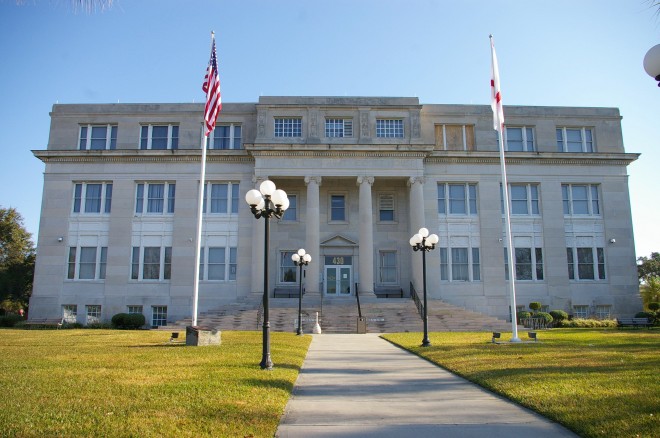Highlands County is named for the highlands located in the county.
Surrounding County Courthouses:
N – Polk County
S – Glades County
W – DeSoto County and Hardee County
Created: April 23, 1921 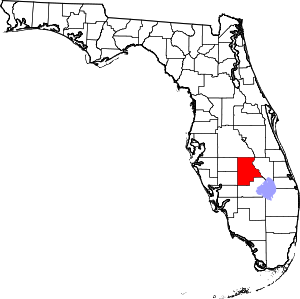
County Seat:
Sebring 1921 – present
County Courthouse – Sebring
Location: 430 South Commerce Avenue / South Orange Street
Built: 1926 – 1927
Style: Classical Revival
Architect: Fred A Bishop
Contractor: D L Phipps
Description: The building faces southwest and is a three story gray colored stone and concrete structure. The rectangular shaped building is located on spacious landscaped grounds in the center of Sebring, The reinforced concrete building has a large portico on the southwest front supported by four large Ionic columns which rise to a wide header at the top of the second story. A wide cornice runs below the third story which story has a flat roof line. In the interior is a central rotunda rising to a domed roof. There are mosaic title floors. The large County Circuit Court courtroom is located on the north side of the rotunda on the second story and has a high ceiling which rises into the third story. Behind the bench is a high alcove with pediment and eagle at the top.There is a smaller courtroom on the south side of the building. The building houses the County Circuit Court of the 10th Judicial Circuit and County Court. An addition has been added on the northeast side. which houses the jail. Along the south side is the one story County Courthouse Annex.
See: National Register of Historic Places – Highlands County Courthouse
County Courthouse Annex – Sebring
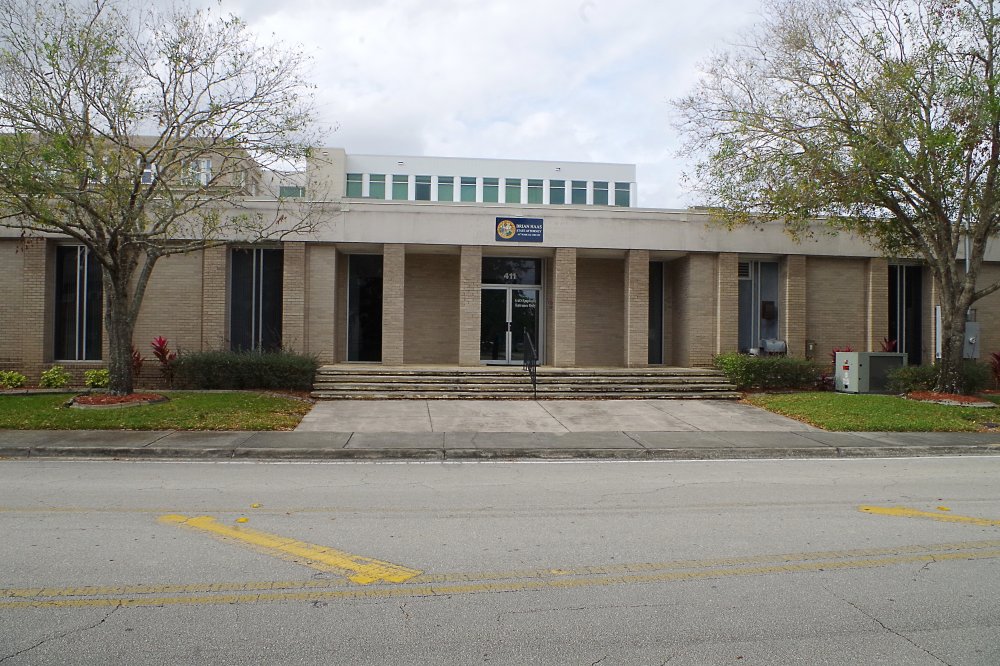
Location: 411 South Commerce Avenue / South Eucalyptus Street
Built: 1962 – 1963
Style: Modern
Architect: Reynolds Smith & Hill
Contractor: Builders Construction Company
Description: The building faces south and is a one story buff colored brick and concrete structure. The building is located on spacious landscaped grounds on the south side of the courthouse in the center of Sebring. The south front has a central recessed entrance with brick pillars. A wide concrete band runs along the flat roof line.
County Courthouse Commerce Avenue Annex – Sebring
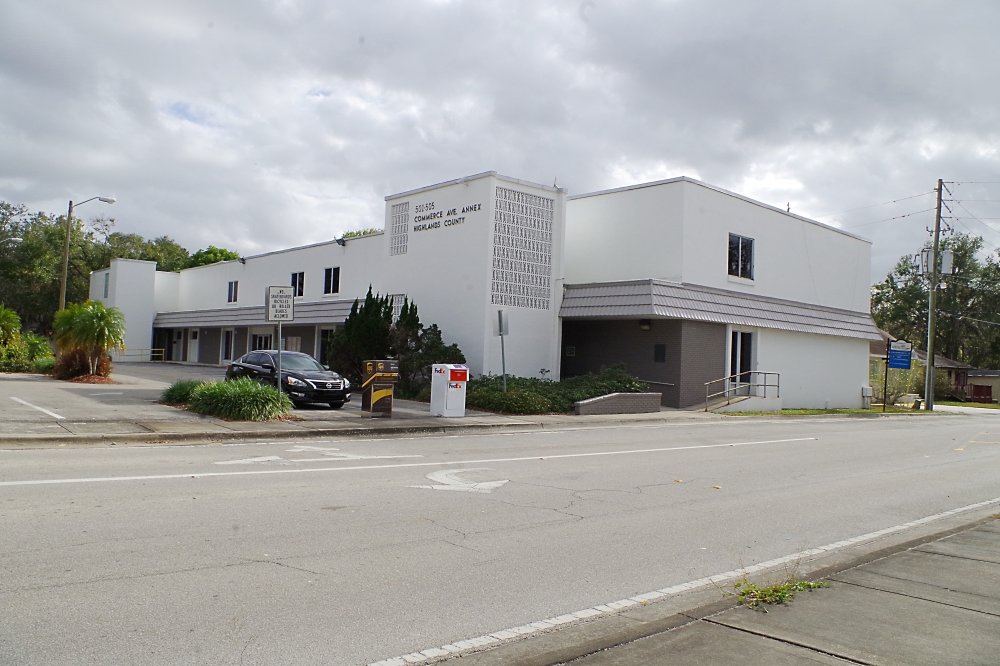
Location: 501 South Commerce Avenue / South Eucalyptus Street
Built: 1973 – 1974
Style: Modern
Architect: James A Hein
Contractor: Wayne Blackwell & Company. Inc.
Description: The building faces east and is a two story white colored concrete structure. The building is located on landscaped grounds in the center of Sebring to the south of the courthouse. The east front has a recessed first story with projecting section between the first and second stories. The south and north sides have square towers. The roof line is flat.
County Government Center – Sebring
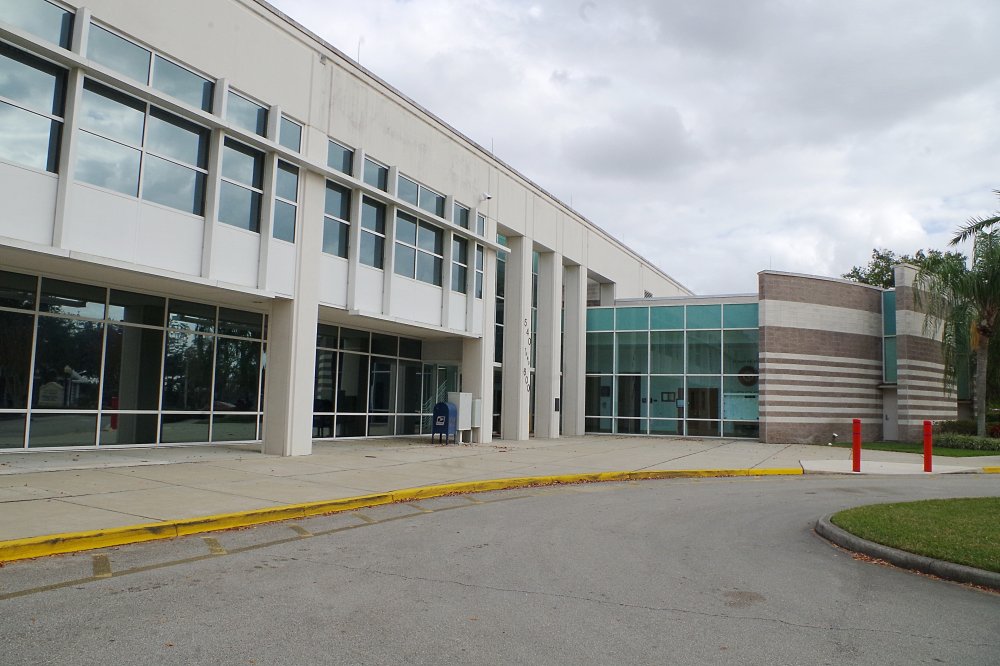
Location: 540 South Commerce Avenue / South Eucalyptus Street
Built: 1995 – 1997
Style: Modern
Architect: Hellmuth, Obata & Kassabaum, Inc.
Contractor: Peter R Brown Construction, Inc.
Description: The building faces southwest and is a two story concrete and glass structure. The building is located on landscaped grounds in the center of Sebring to the south of the courthouse. The southwest front has a recessed first story with glass walls. At the center are vertical concrete columns with recessed entrance. Towards the south side the building extends with a curved on story section. The roof line is flat. The building houses the county administration.
Old County Courthouse – Sebring
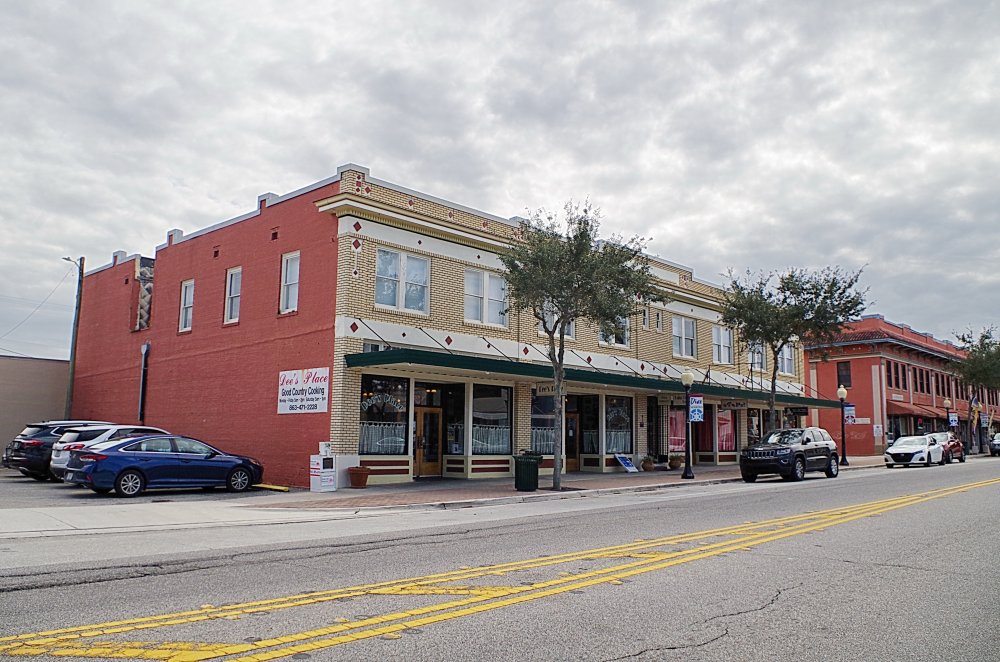
Location: 134-138 North Ridgewood Drive / North Wall Street
Built: 1922 – `1923
Style: Clommercial
Architect: George Sebring and E L Hainz of Sebring Real Estate Company
Contractor: George Sebring and E L Hainz of Sebring Real Estate Company
Description: The building faces northwest and is a two story buff and red colored brick and concrete structure. The rectangular shaped building is located in the center of Sebring to the north of the courthouse. The first story has shops and the second story has double windows. The roof line is flat. The second story of the building served as the county courthouse from 1923 to 1927.
See: The 10th Judicial District includes Hardee County and Polk County.
See: The county is located in the Second Judicial District of the Court of Appeal – Second Judicial District located in Lakeland and Tampa.
History: The county was created in 1921 and Sebring was selected as the county seat. The county rented premises in the Hainz Building at 134 North Ridgewood Avenue which served as the first courthouse and is still standing. The second and present courthouse was constructed in 1926 to 1927 at a cost of $202,700. The County Government Center was constructed in 1995 to 1997.
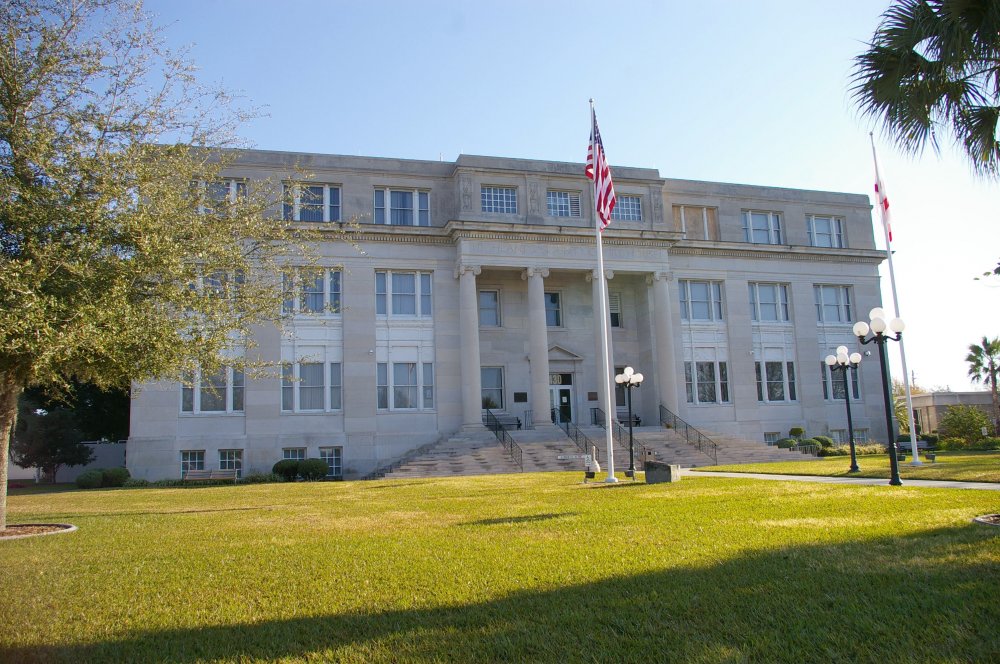
County Courthouse – Sebring
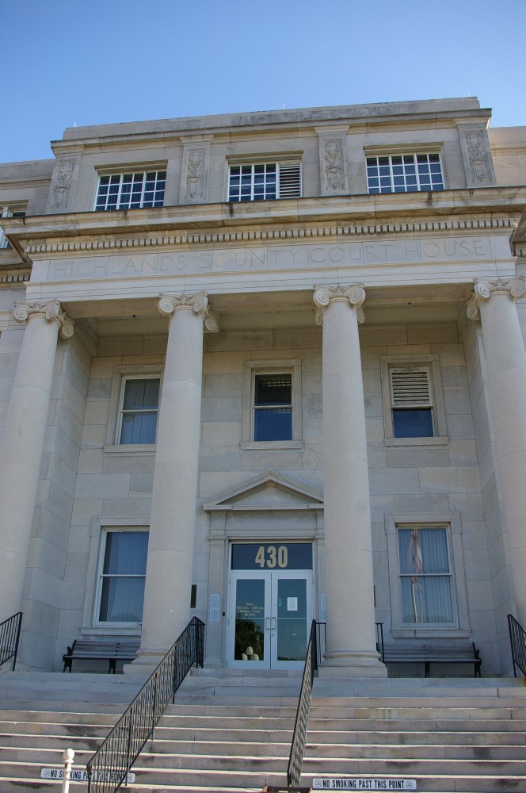

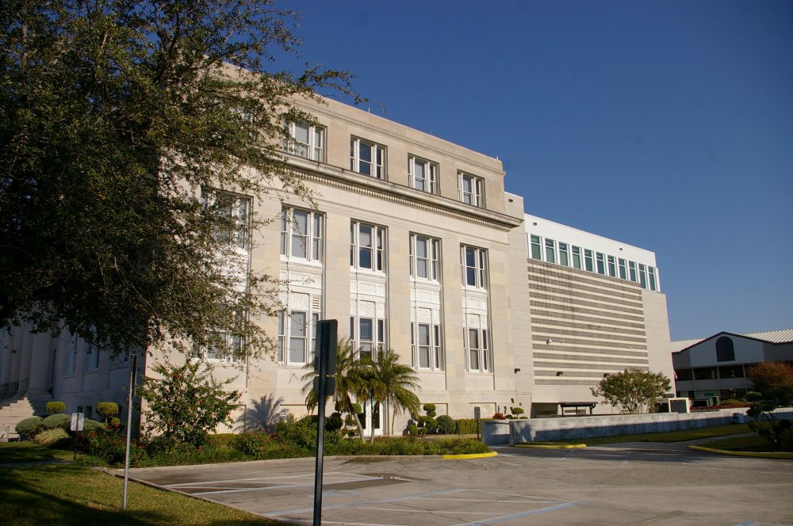
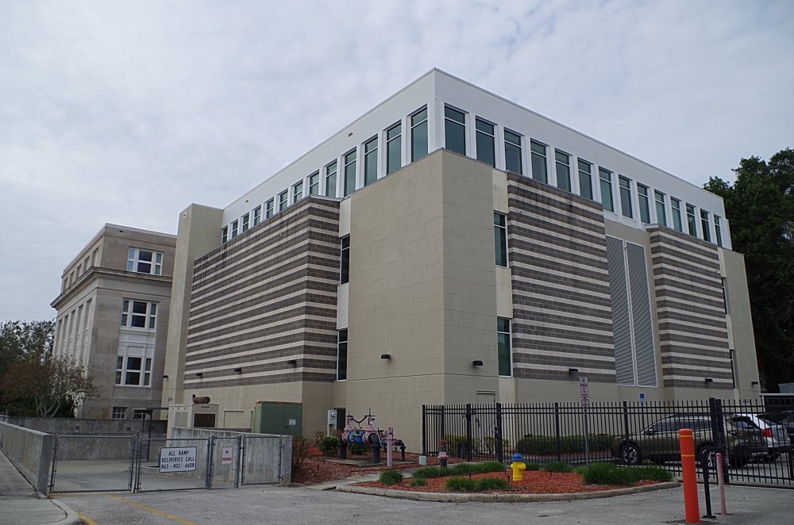
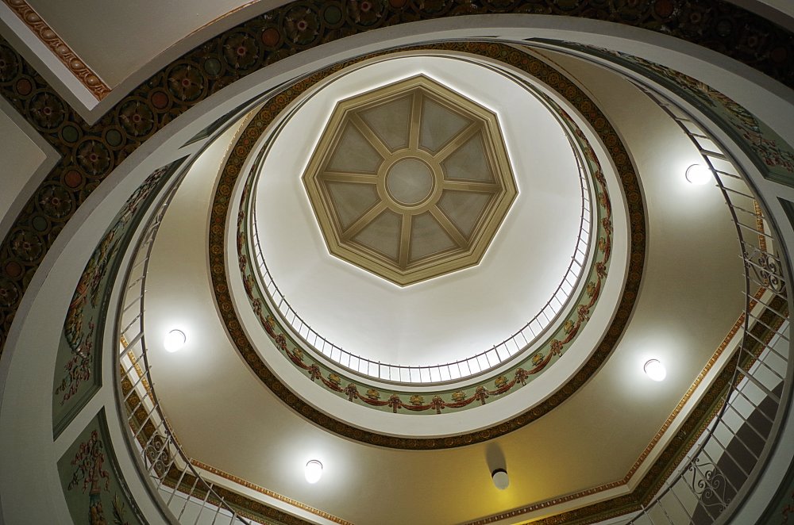
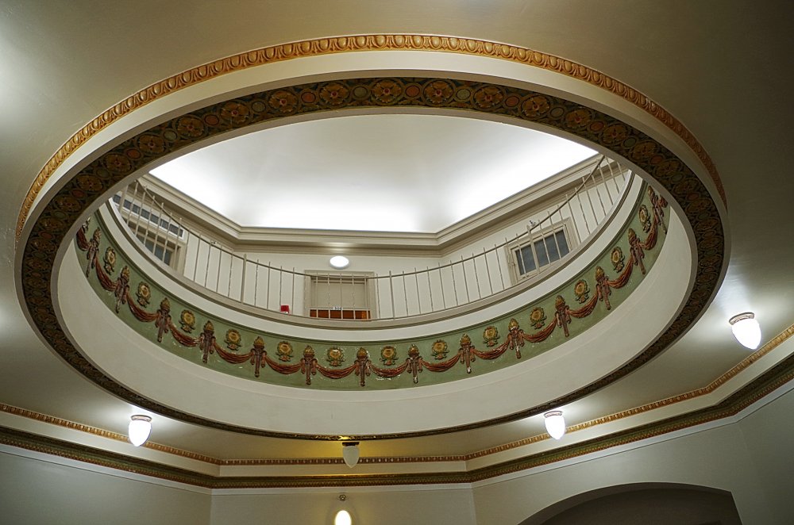
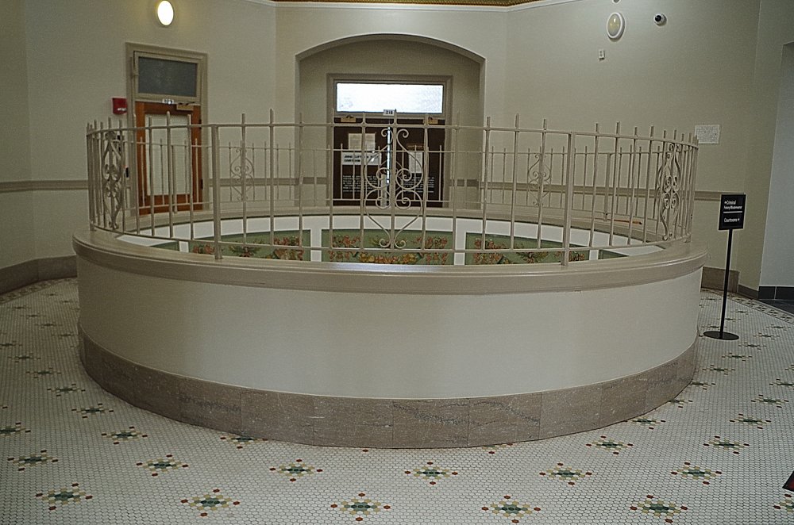
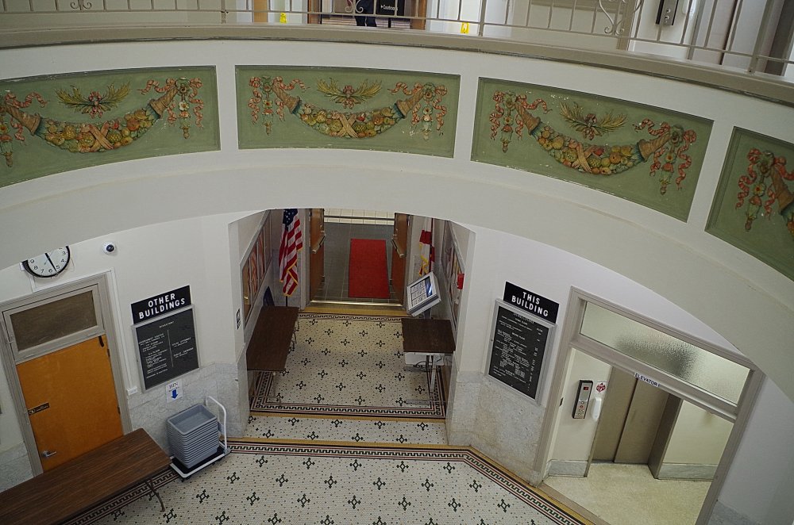
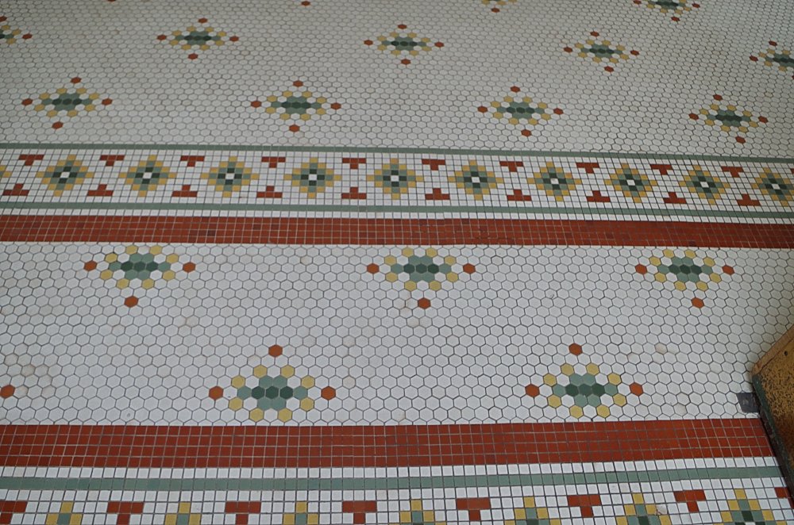
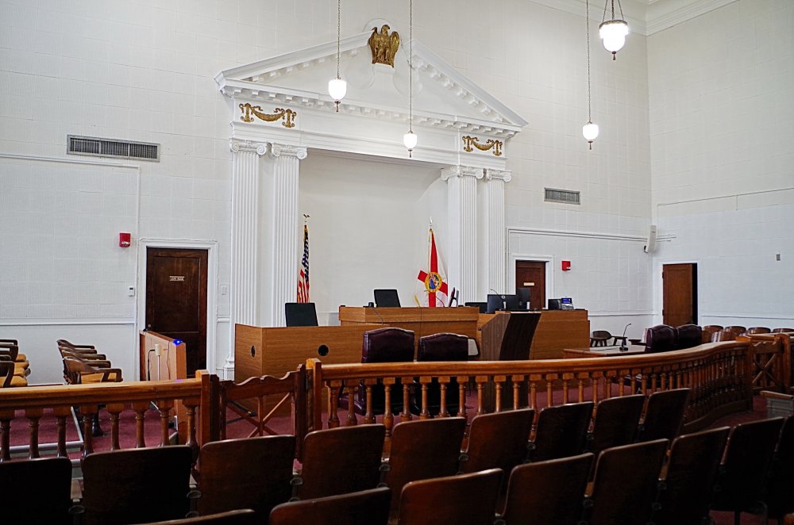
County Circuit Court courtroom
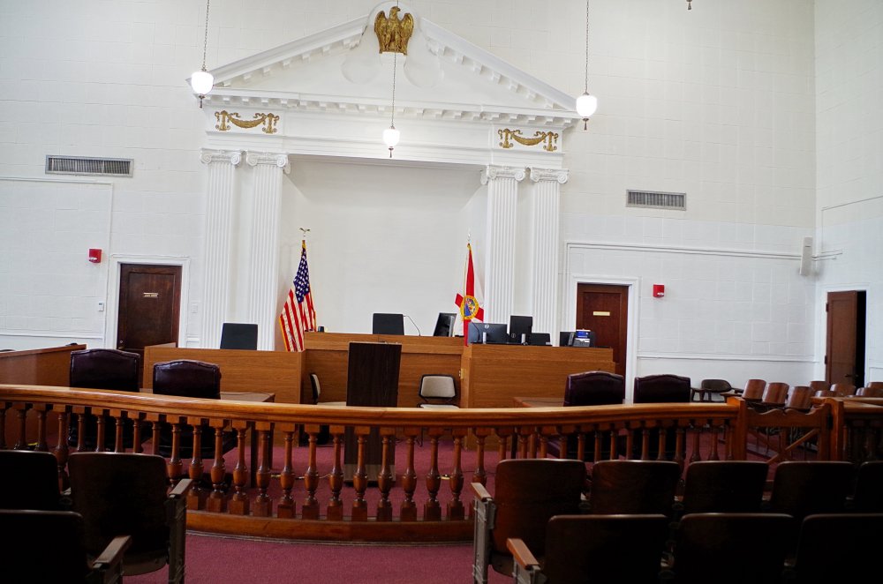
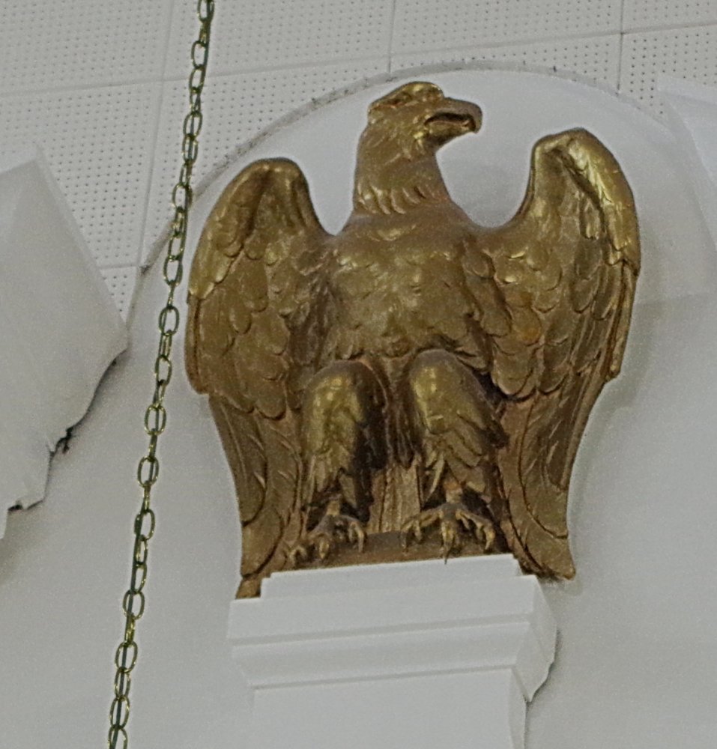
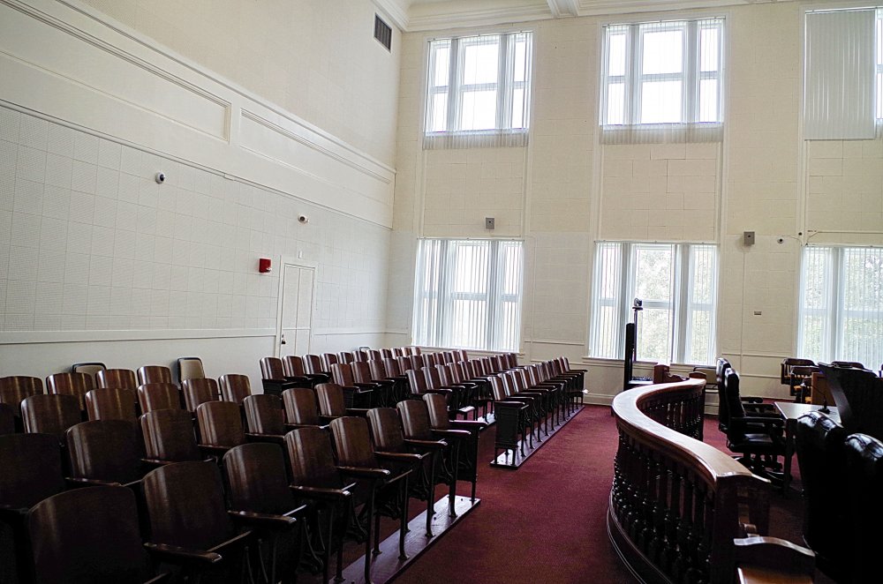
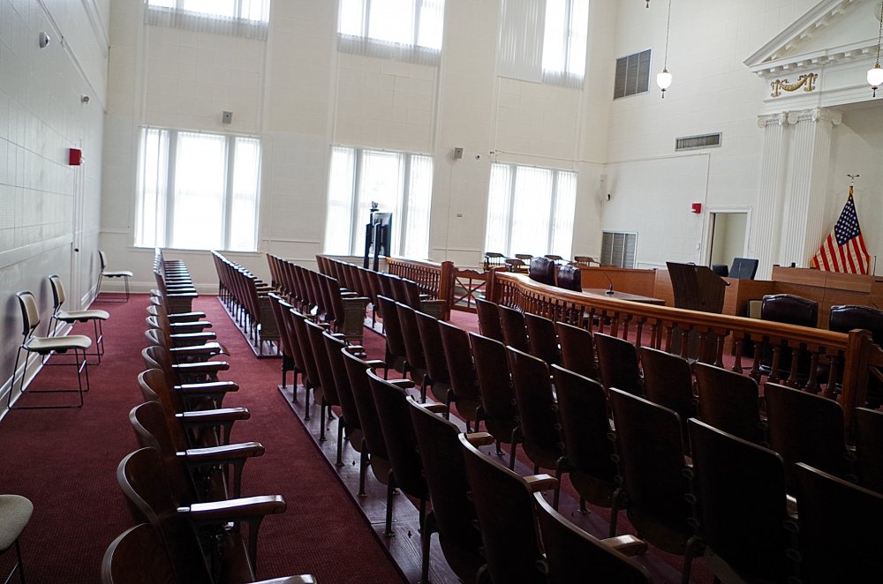
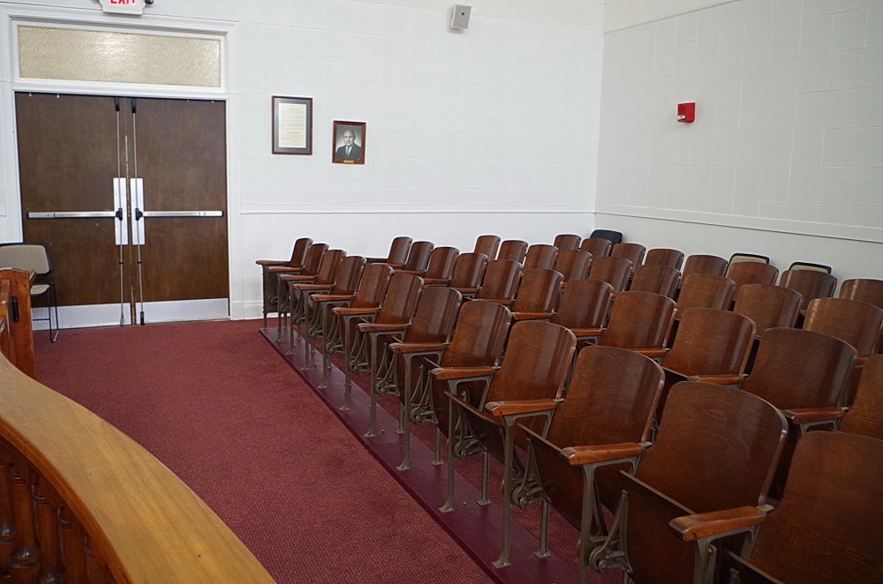
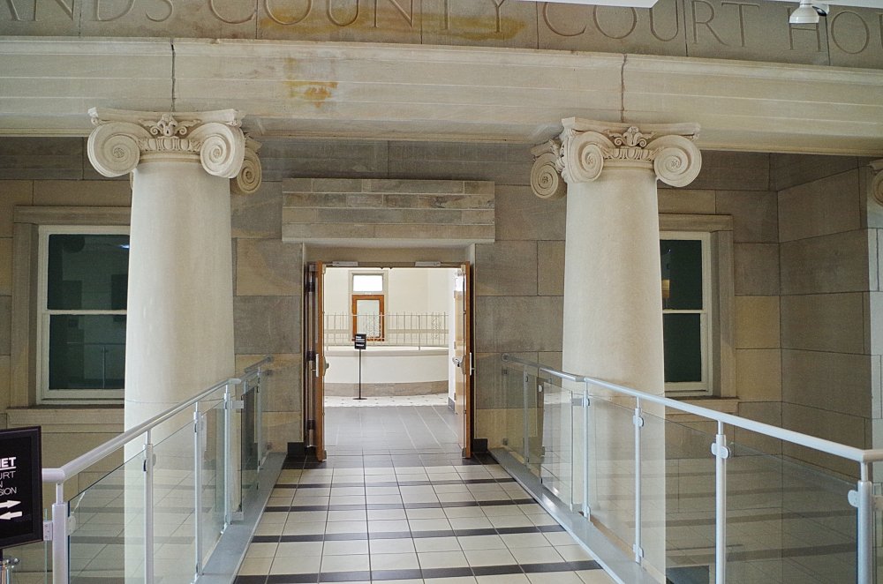
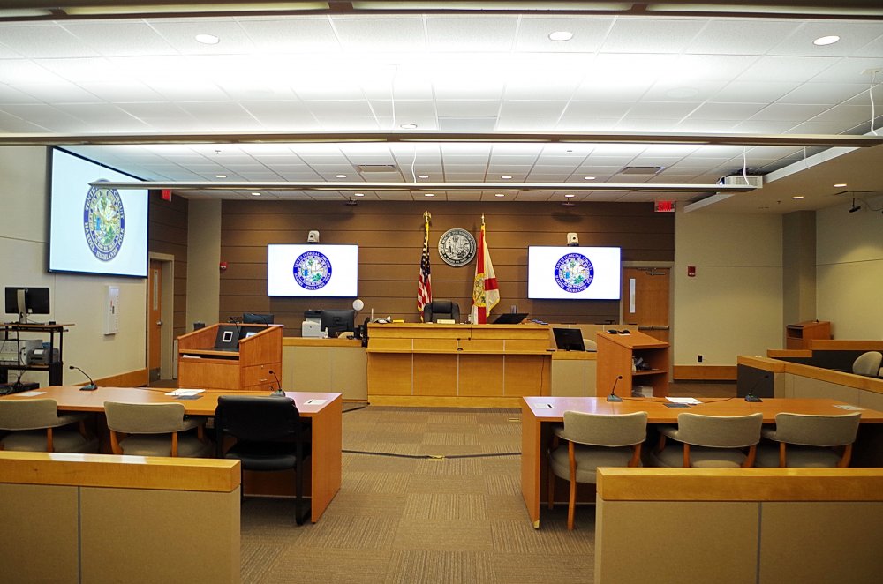
County Circuit Court courtroom
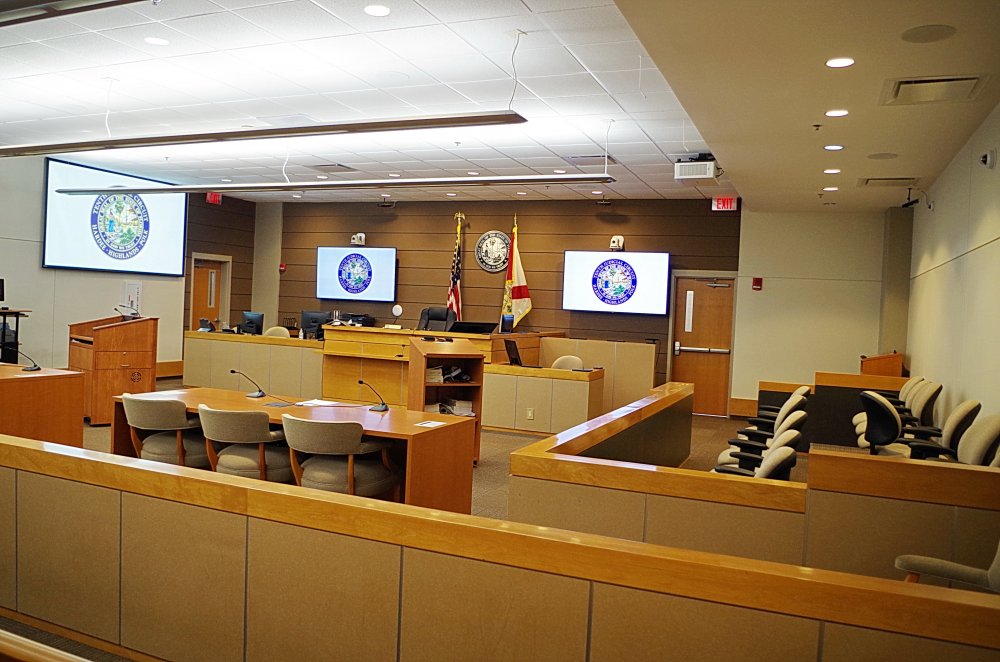
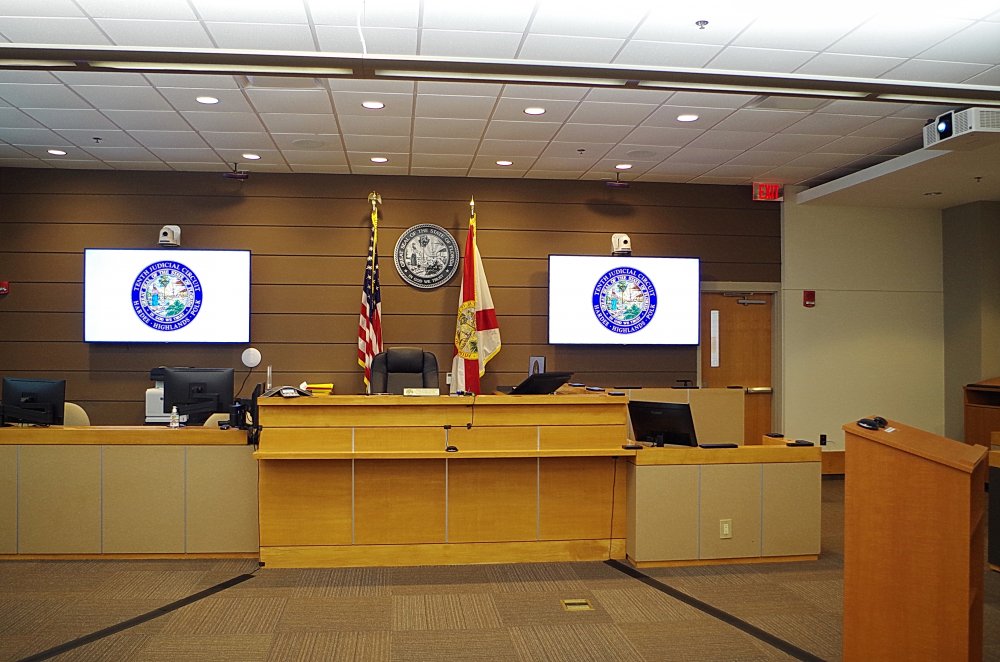
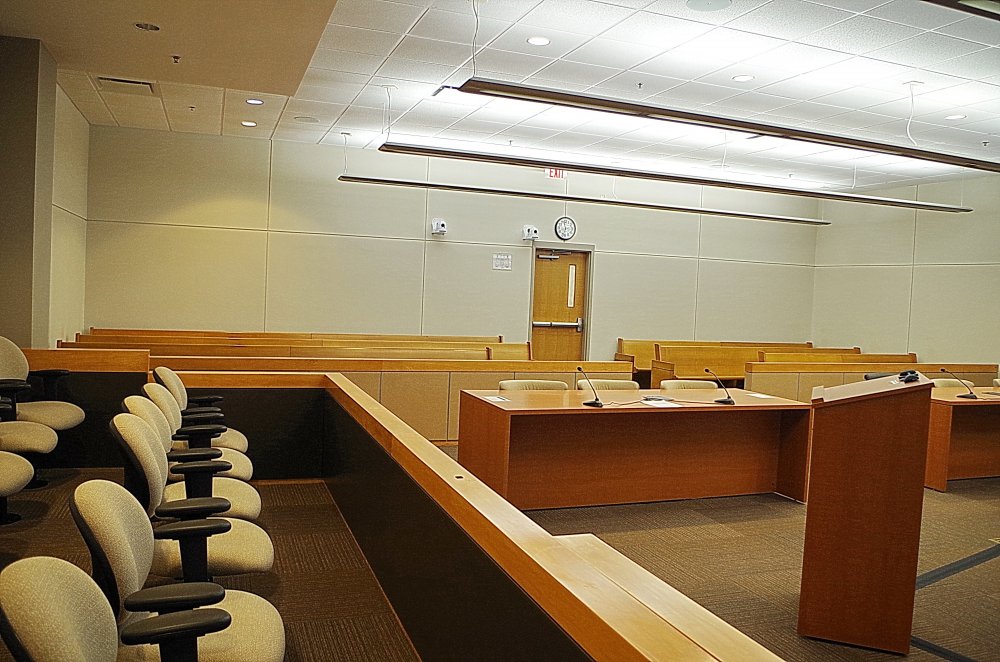
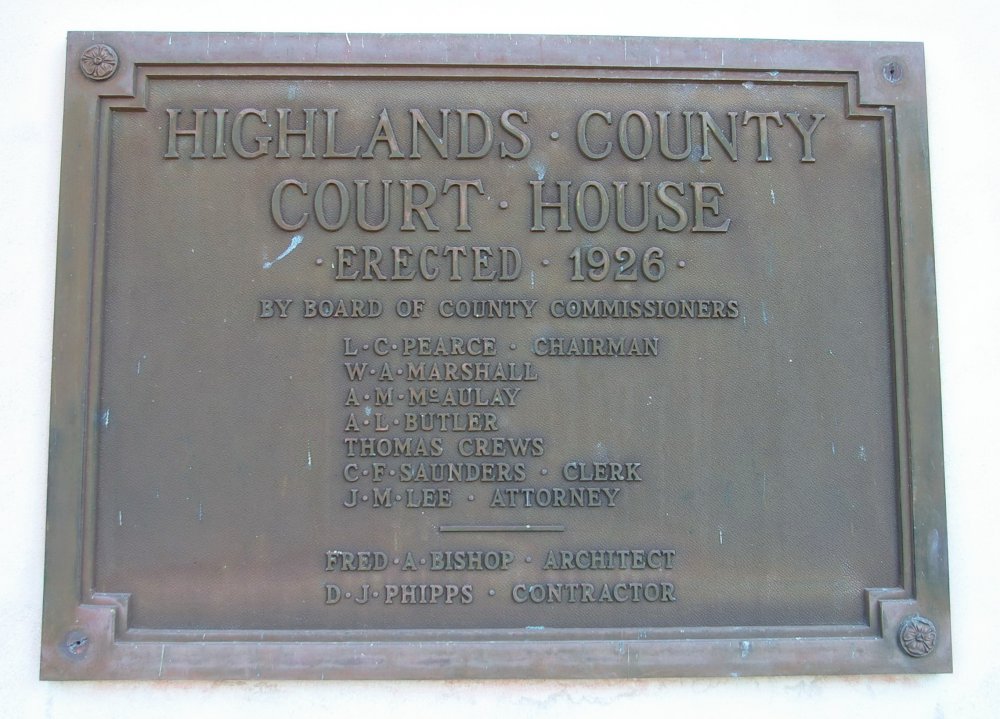
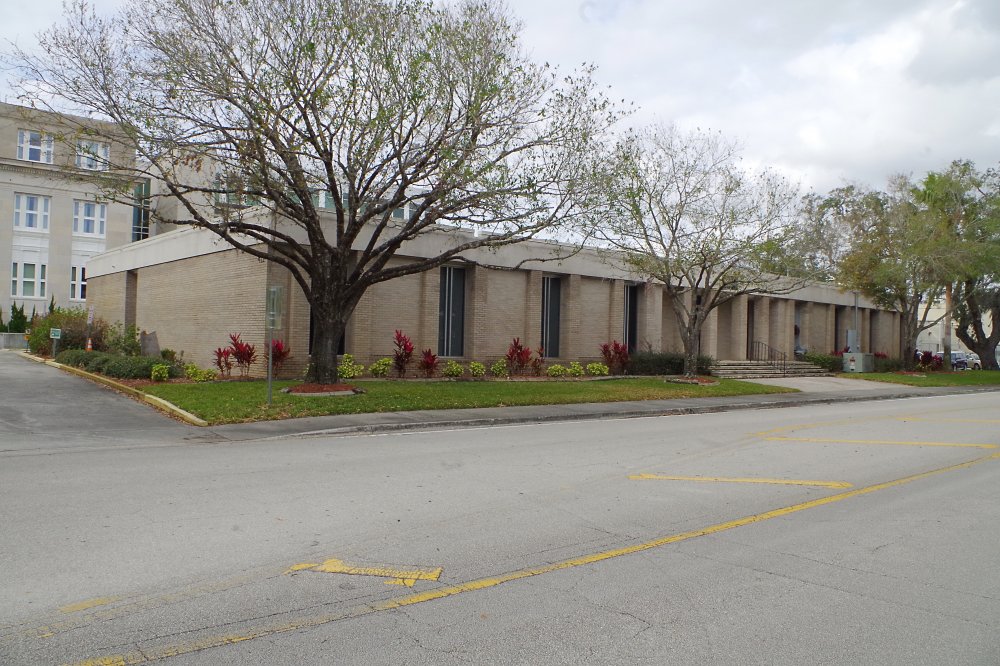
County Courthouse Annex – Sebring
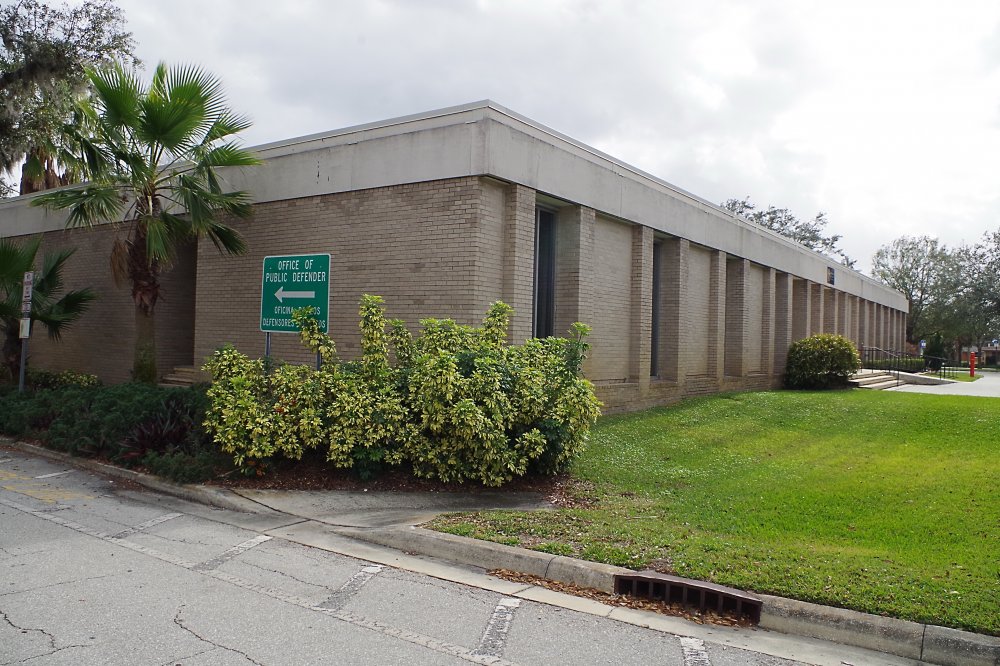
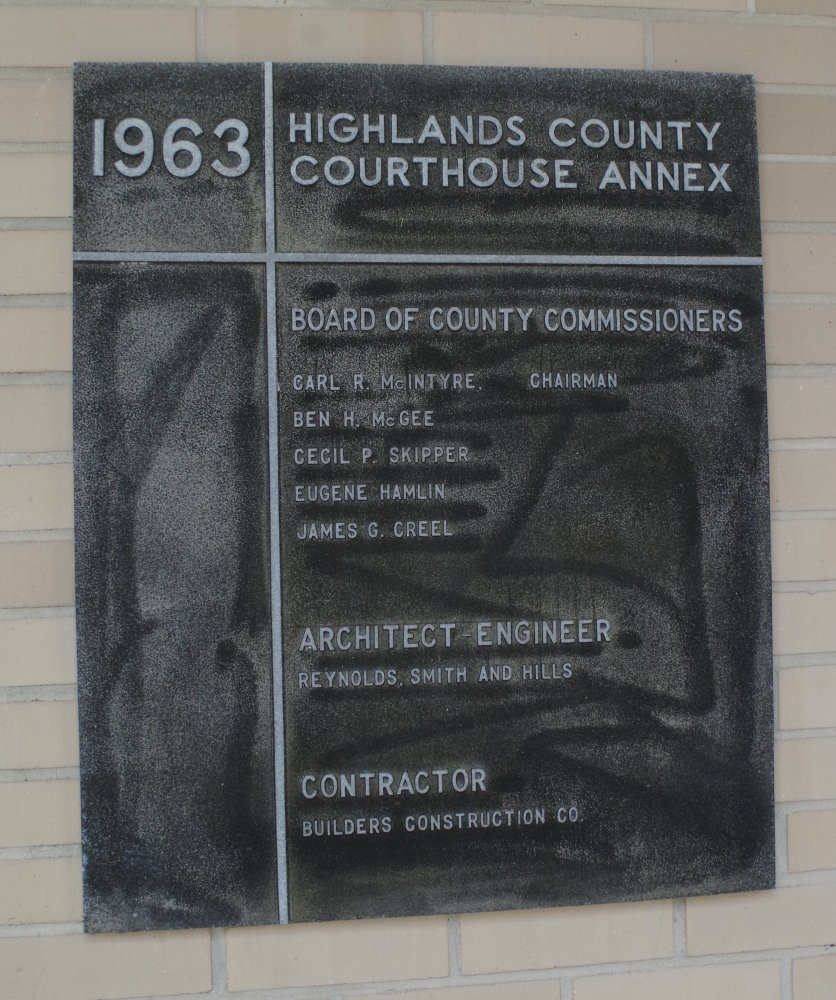
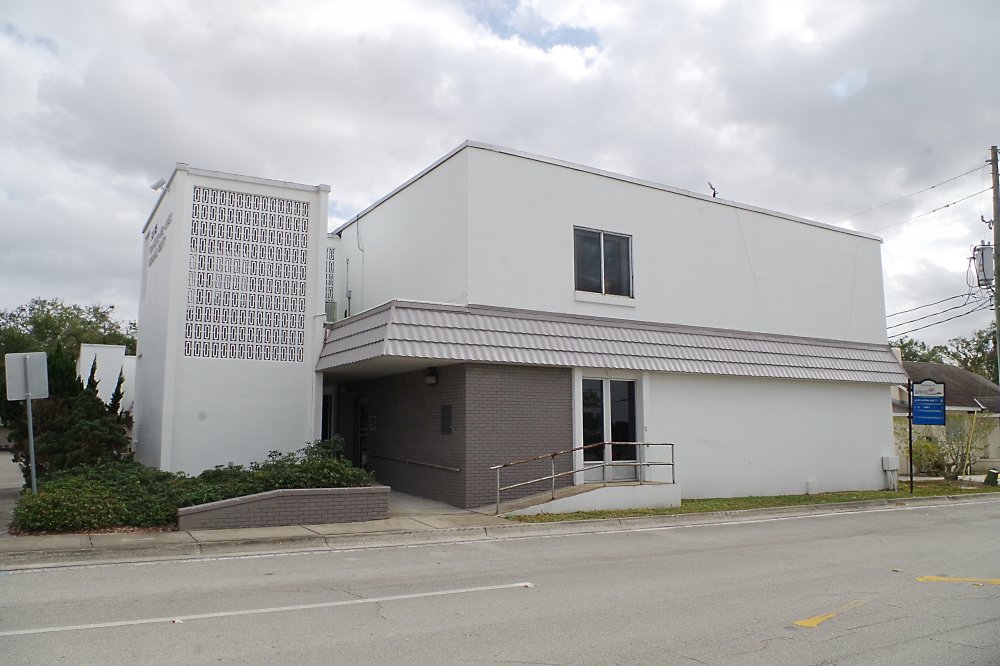
County Courthouse Commerce Avenue Annex – Sebring
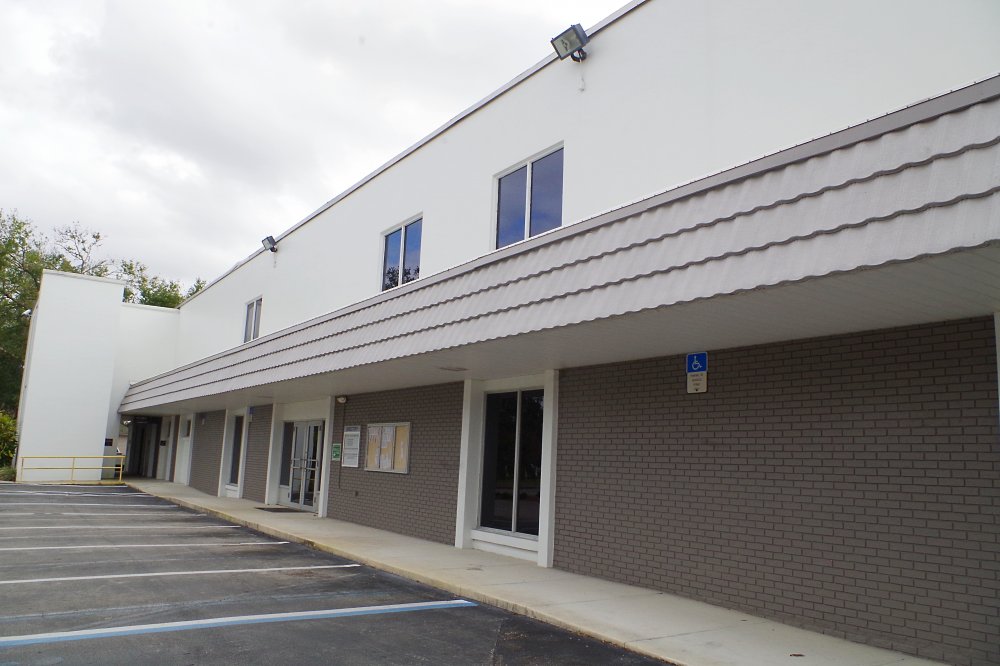
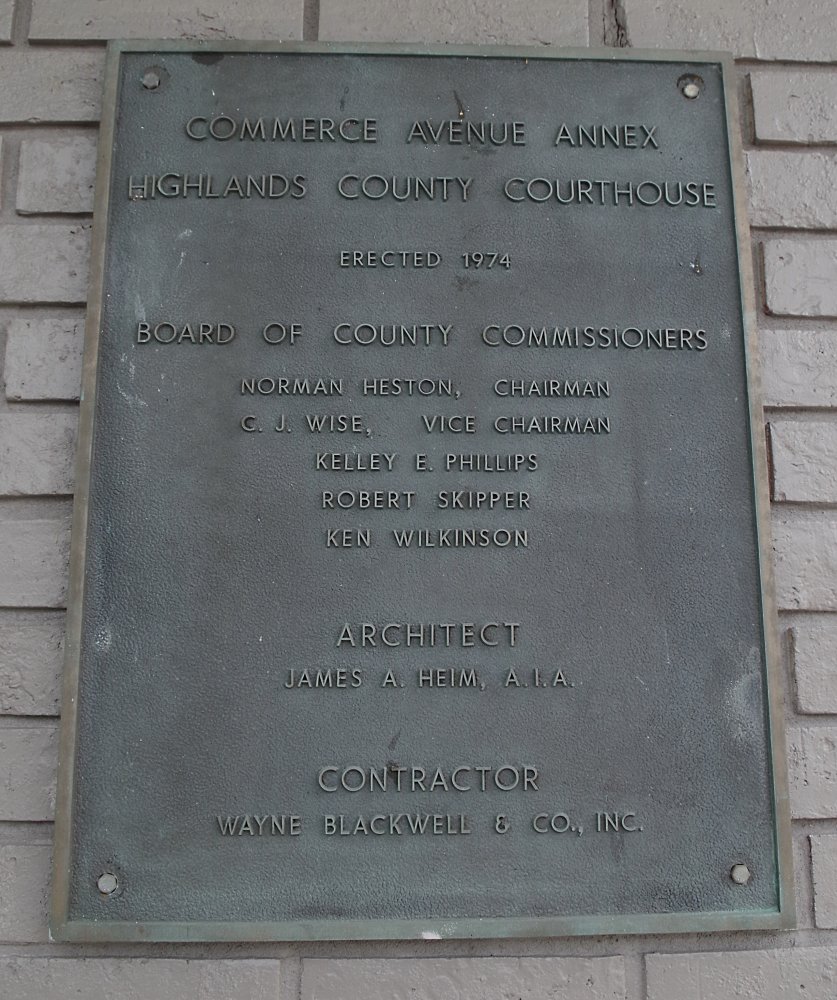
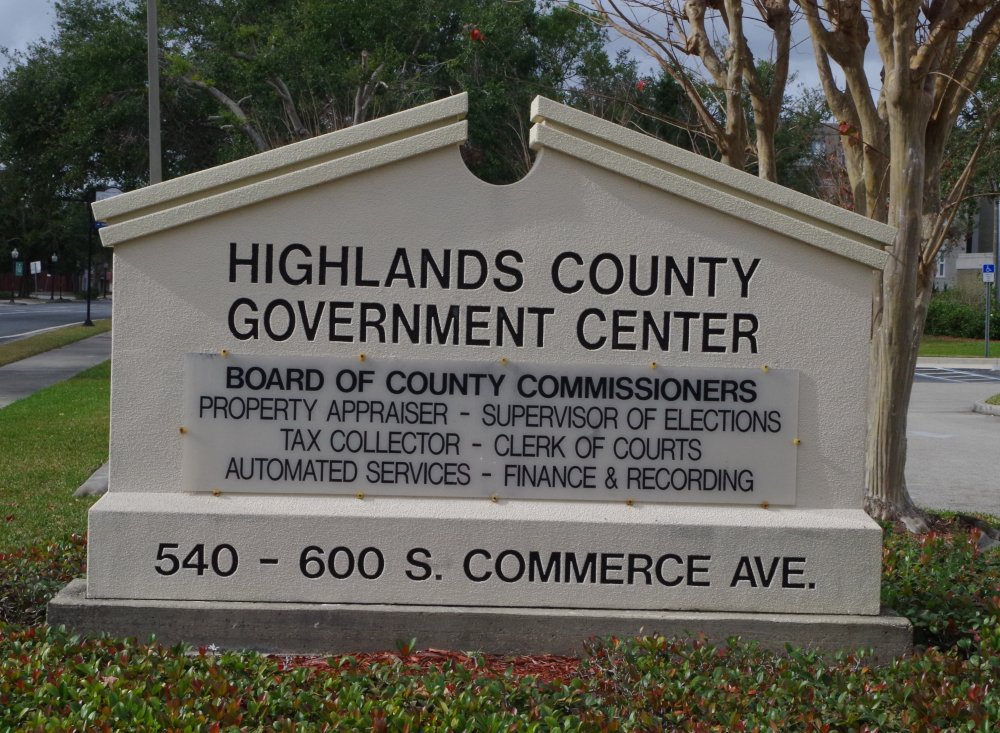
County Government Center – Sebring
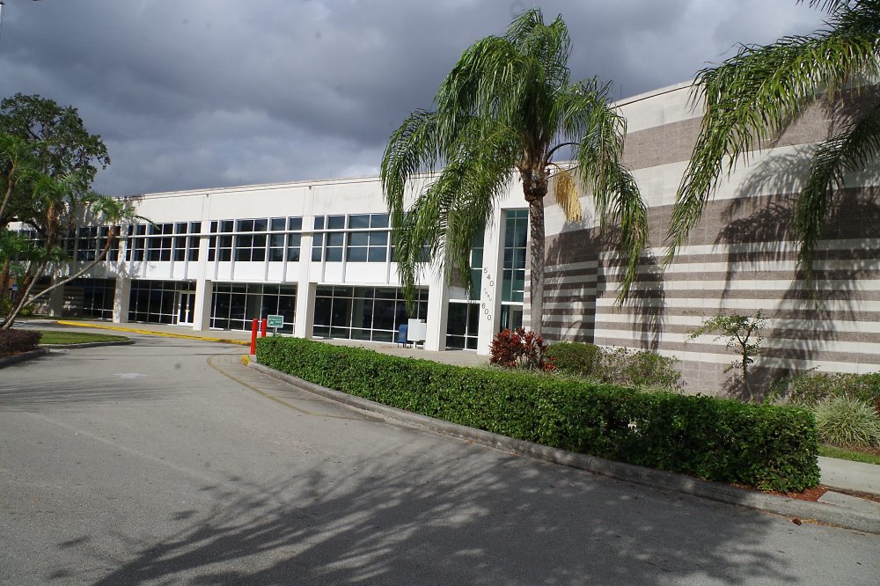
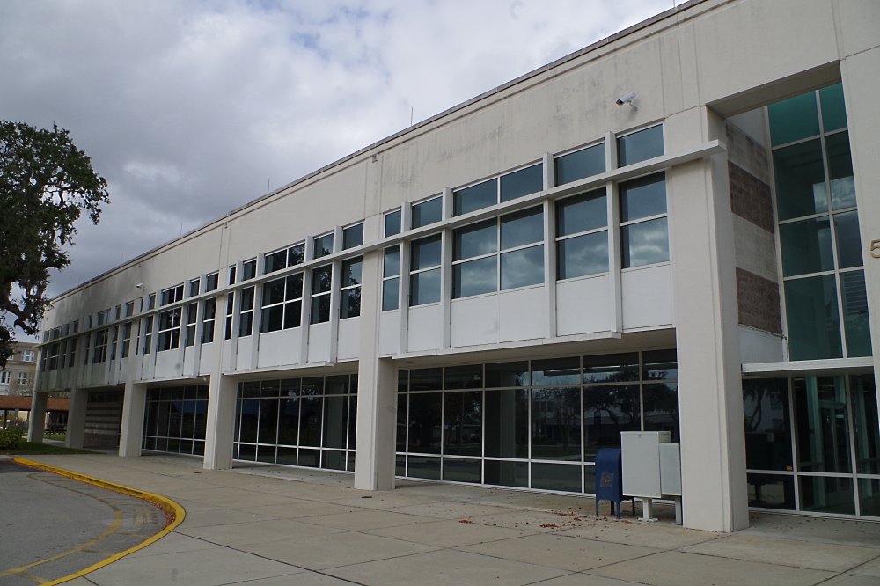
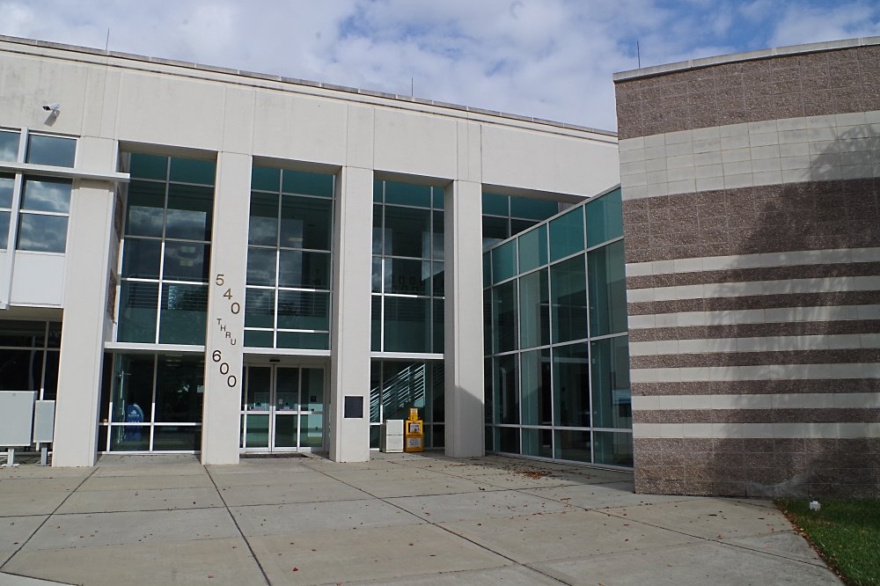
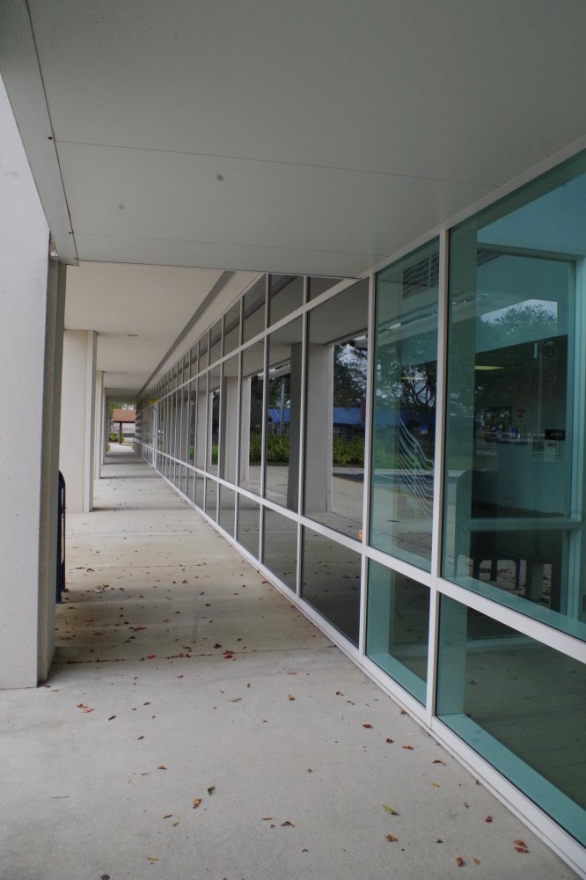
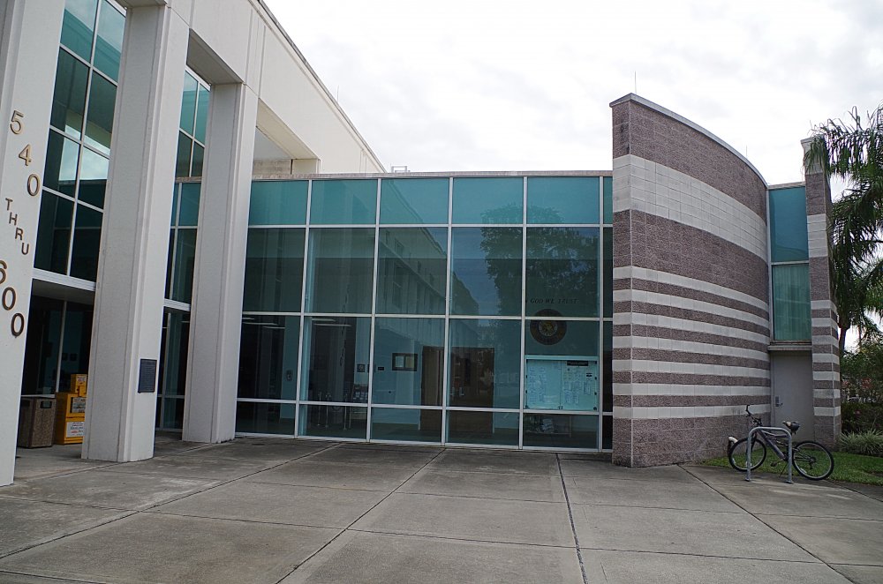
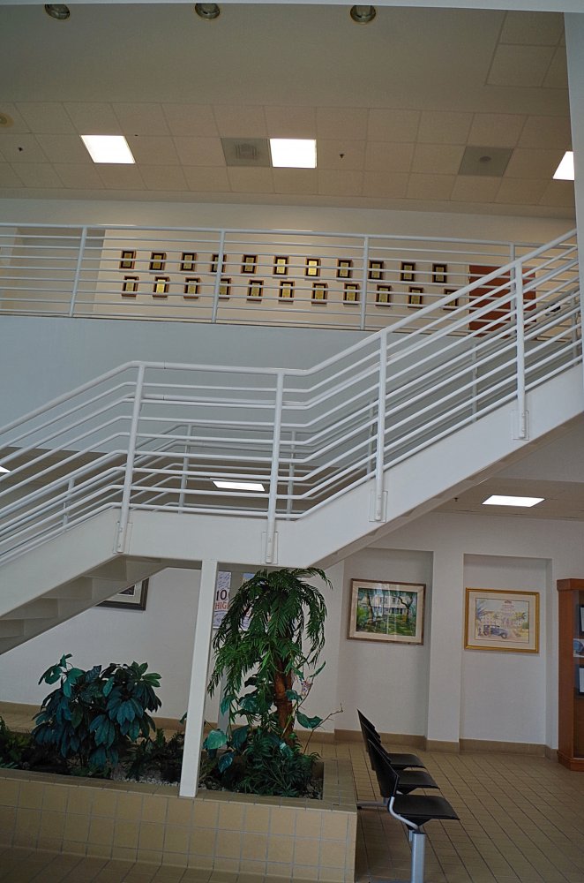
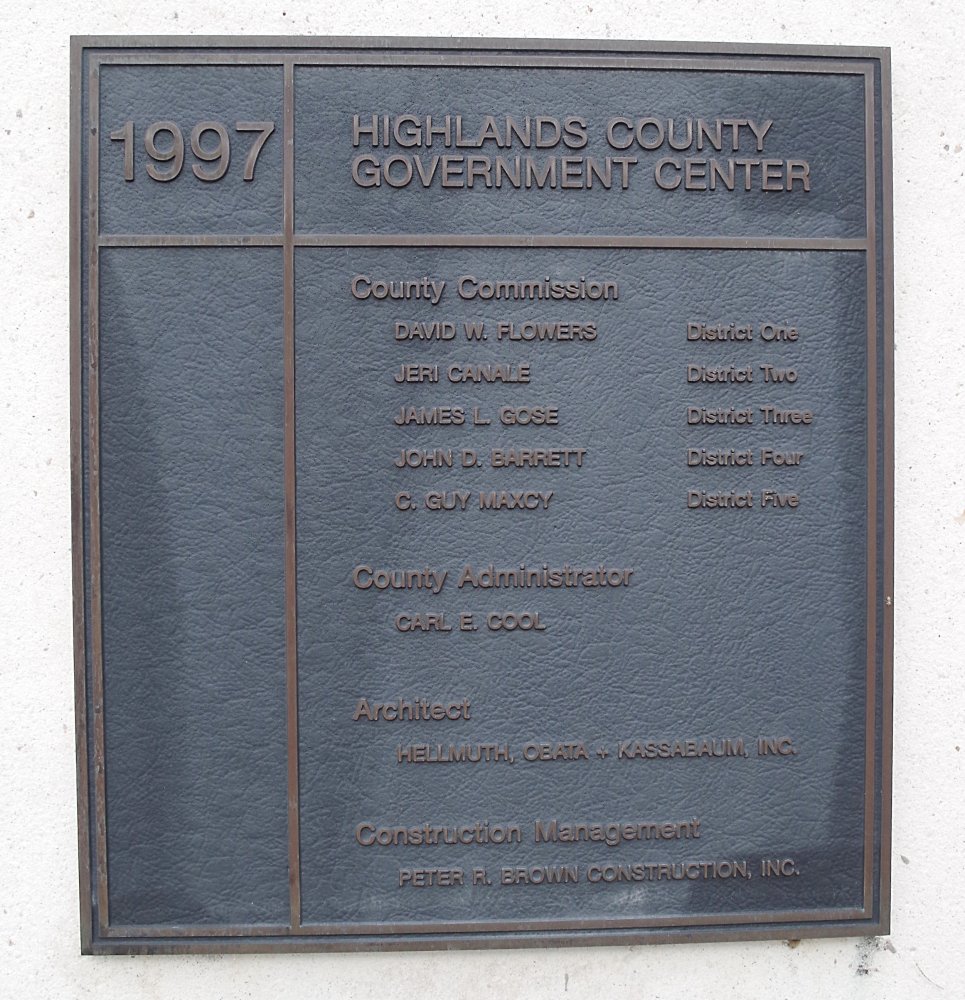
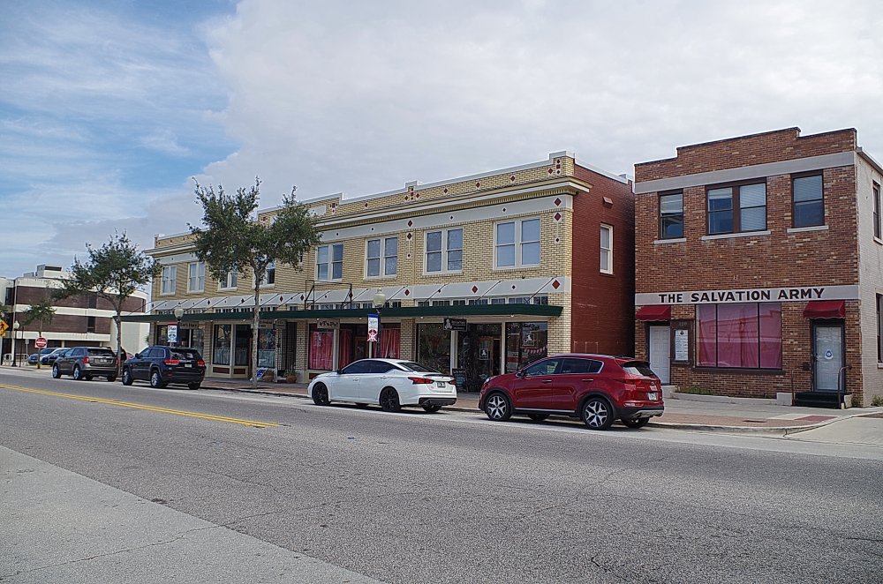
Old County Courthouse – Sebring
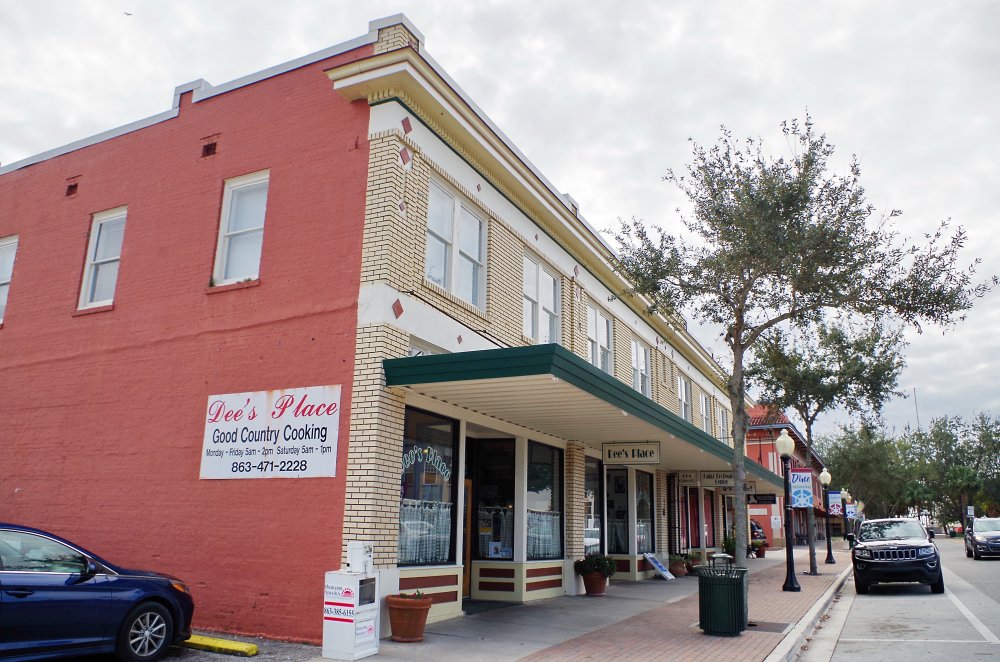
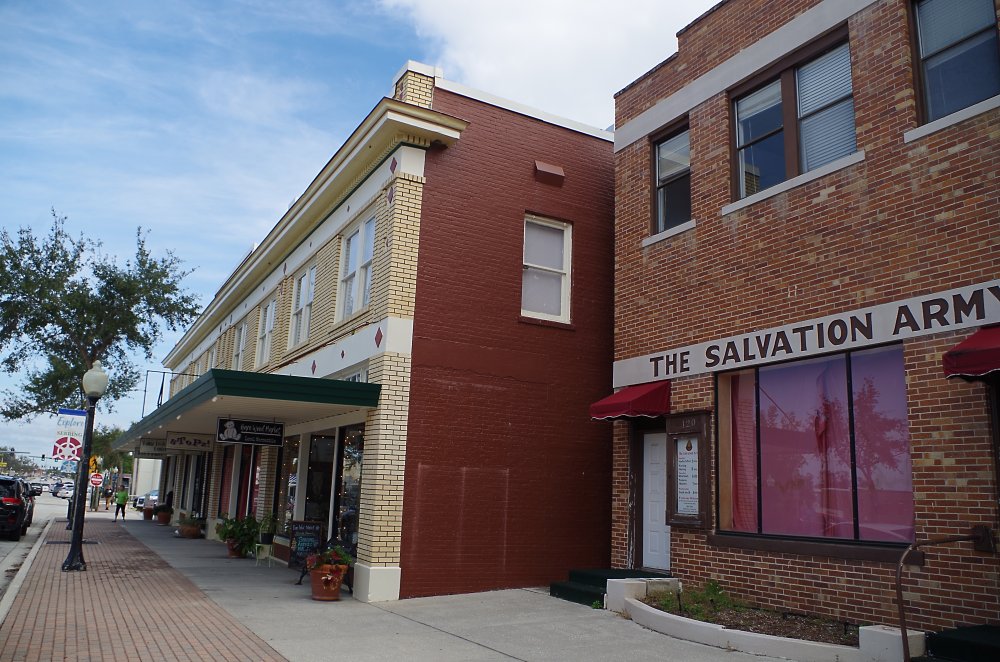
Photos taken 2009, 2018 and 2023

