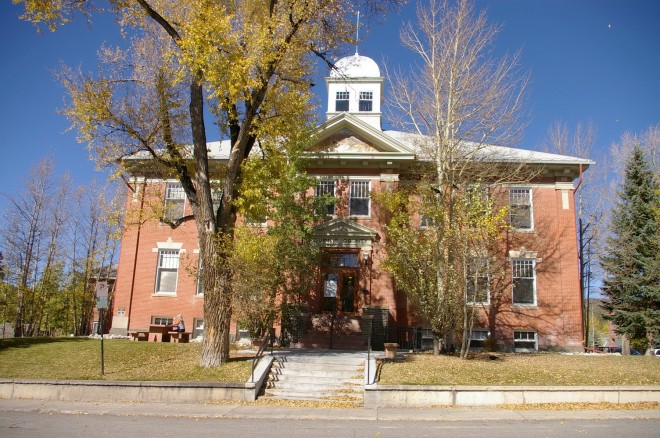Summit County is named for the mountain summits in the area.
Surrounding County Courthouses:
N – Grand County
E – Clear Creek County and Park County
S – Park County and Lake County
W – Eagle County
Created: November 1, 1861 
County Seat:
Parkville 1861 – 1862
Breckenridge 1862 – present
County Courthouse – Breckenridge
Location: 208 East Lincoln Avenue / North French Street
Built: 1908 – 1910
Style: Neoclassical Revival
Architect: John James Huddart of Denver
Contractor: Ladd Sanger Contracting Company
Description: The building faces south and is a two story red colored brick and concrete structure. The building is located on landscaped grounds in the center of Breckenridge. The building is constructed with stretcher bond brick. Gray colored sandstone and gray colored brick trim lend the red colored brick. The south front has a projecting center section with entrance on the first story with stone pediment above. The north and south entry pediments feature painted mining and railroad scenes in bas-relief on pressed zinc. On the center of the roof is a square white colored four sided observation tower with white colored dome. The roof is hipped. In the interior is an octagonal main-floor hall and golden oak stairwell. There are pressed metal ceilings, chandeliers, and other wood furnishings. The courtroom is located on the second story. The building was renovated in 1987. The architect was by Baker + Hogan Associates.
See: The architect, John J Huddart of Denver, Colorado, designed courthouses in Colorado in Adams County, Arapahoe County, Cheyenne County, Custer County, Elbert County, Logan County, Saguache County and Washington County and in Nebraska in Deuel County and Garden County.
County Justice Center – Breckenridge
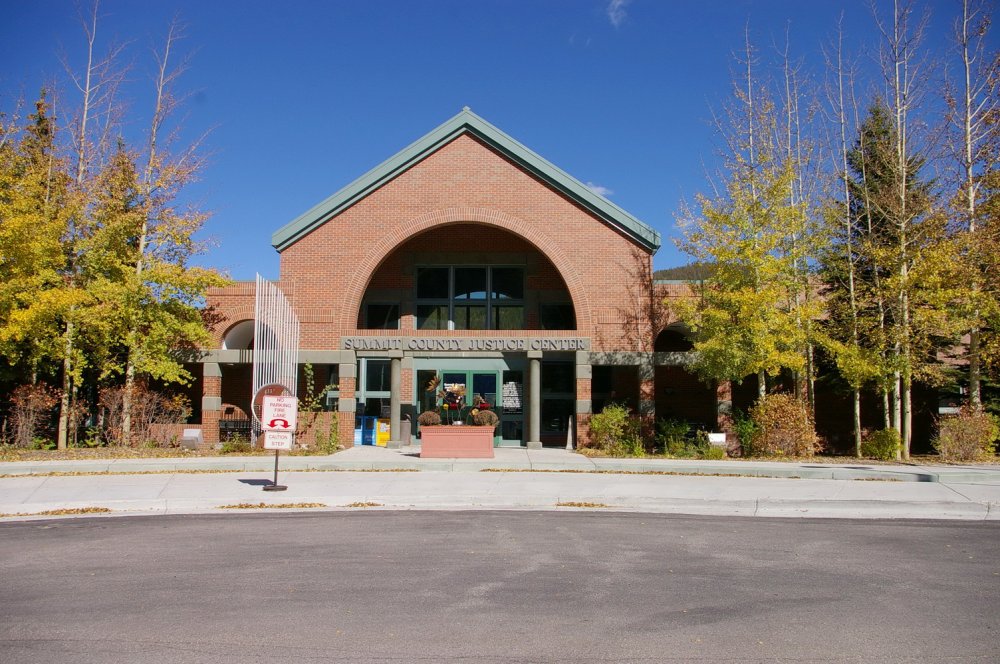
Location: 501 North Park Avenue / Airport Road
Built: 1985 – 1986
Style: Modern
Architect: Peter Witter, Architects
Contractor: H W Houston
Description: The building faces west and is a one story red colored brick and concrete structure. The building is located on landscaped grounds to the north of the center of Breckenridge. The west front has a projecting center section with large arch with recessed entrance. The roof line is flat. The building houses the District Court and County Court of the 5th Judicial District.
Note: In 1861, Summit County was one of the 17 original counties.
See: The 5th Judicial District includes Clear Creek County, Eagle County and Lake County.
History: The county was created in 1861 and Parkville was sekected as the county seat . In 1862 the county seat was moved to Breckenridge but the issue of the county seat was not settled until Breckenridge was selected as the county seat in 1882. The first county office was a log cabin on Main Street used by the clerk and recorder in 1882. By 1889 the County owned a hodgepodge of commercial buildings on South Main Street near Lincoln Avenue in Breckenridge and appropriated $2,000 to outfit the “New York Store” to act as the County’s first courthouse. The building burned down later in 1936. The county struggled to maintain the old and inadequate buildings over the next nineteen years. The second and present courthouse was constructed in 1908 to 1910 at a cost of $75,000. The County Justice Center was constructed in 1985 to 1986.
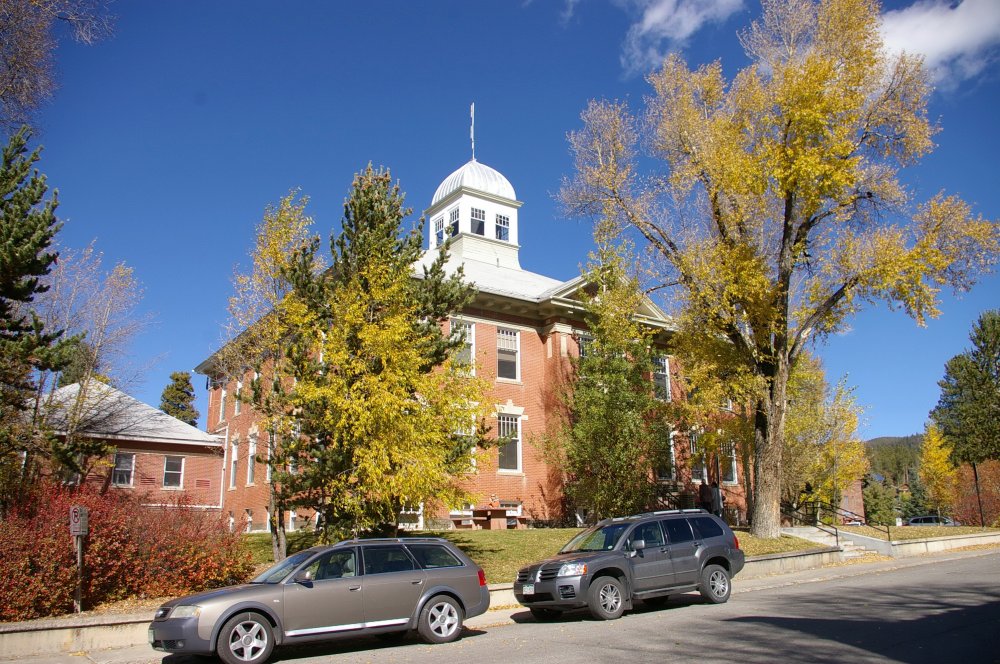
County Courthouse - Breckenridge
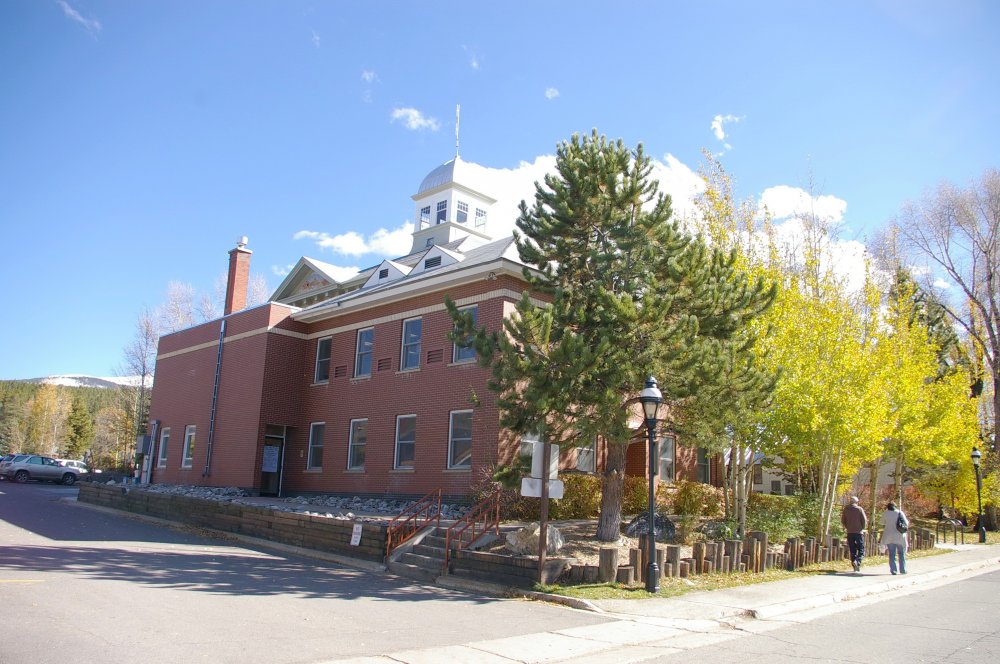
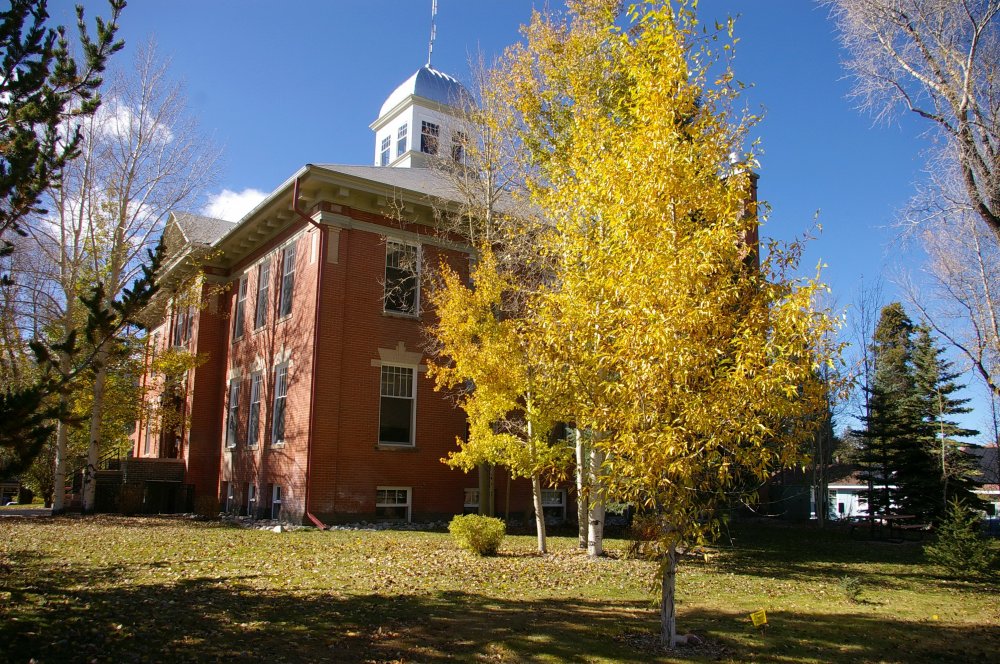
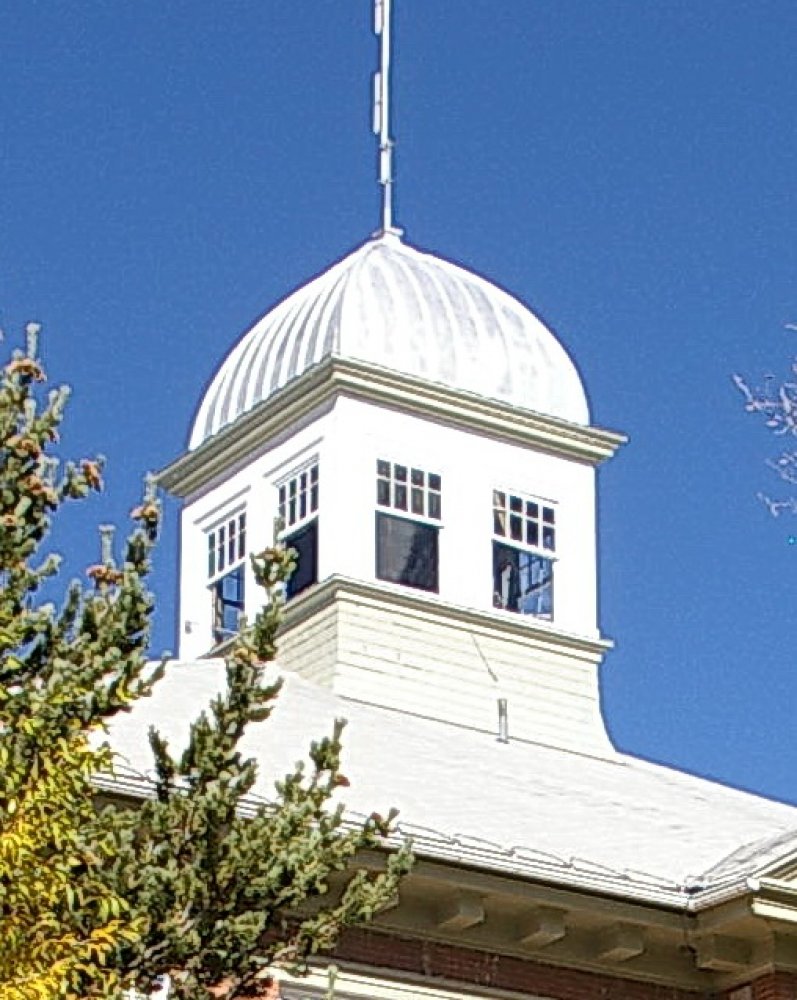
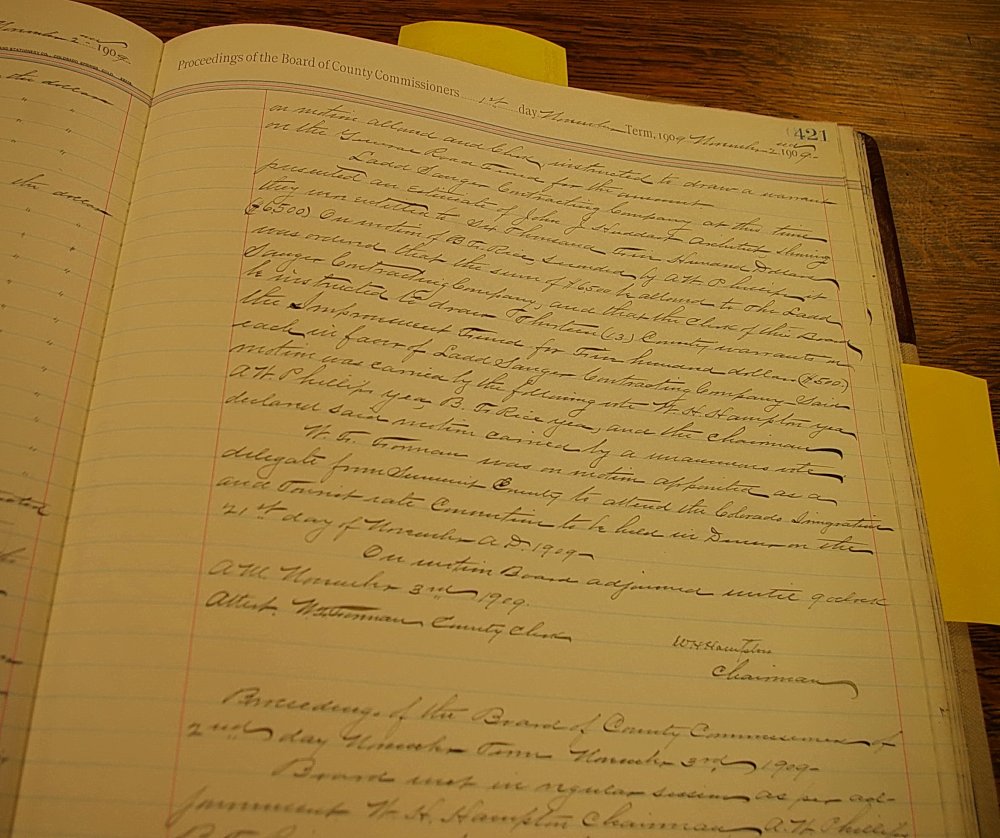
Commissioner Minutes 1909
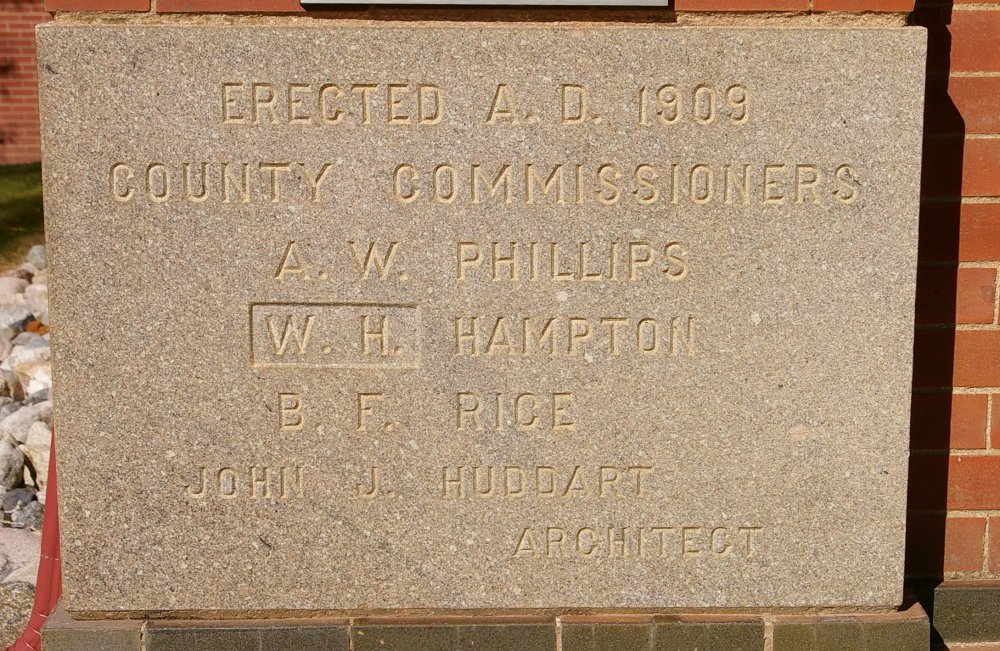
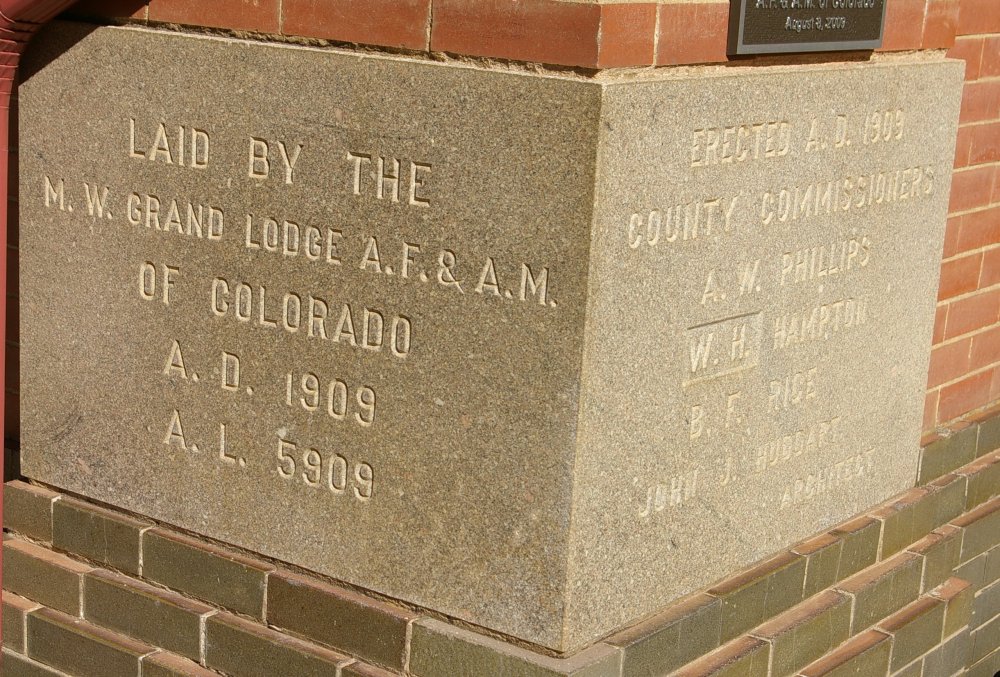
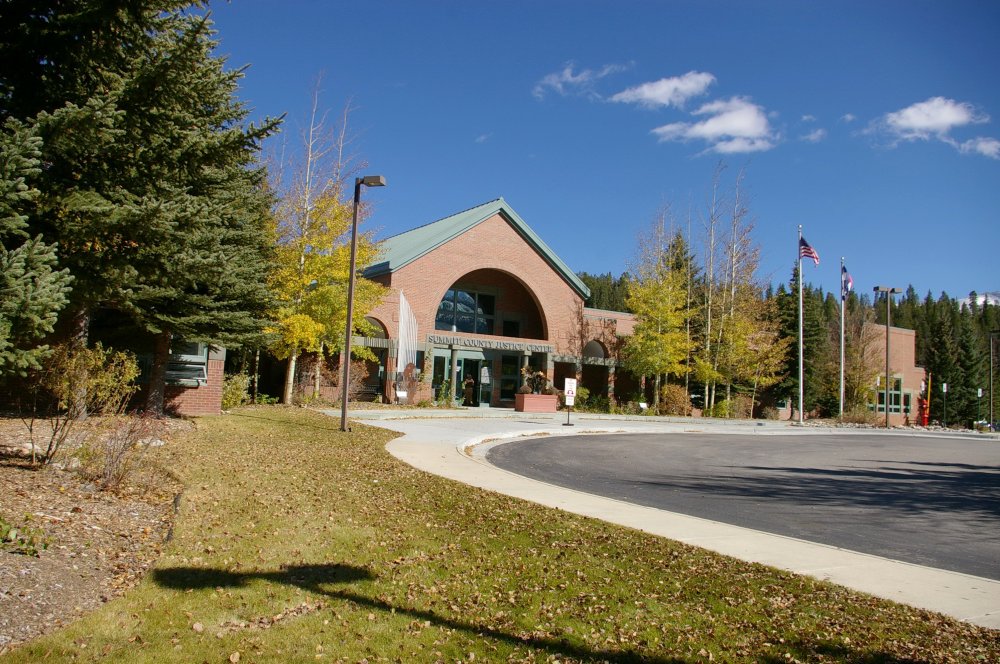
County Justice Center – Breckenridge
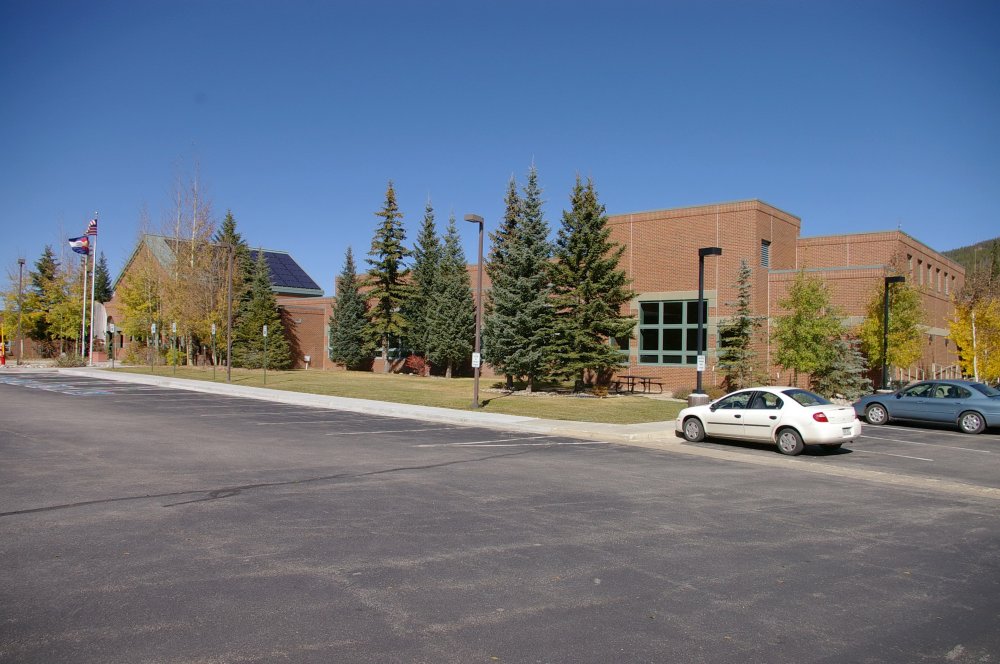
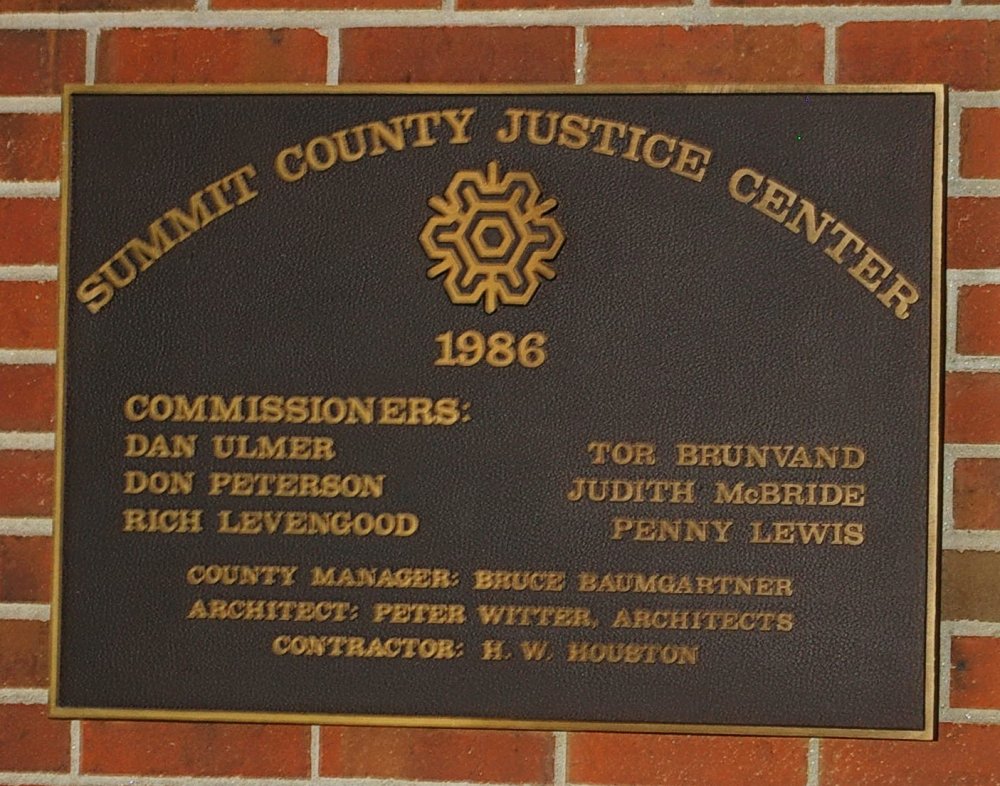
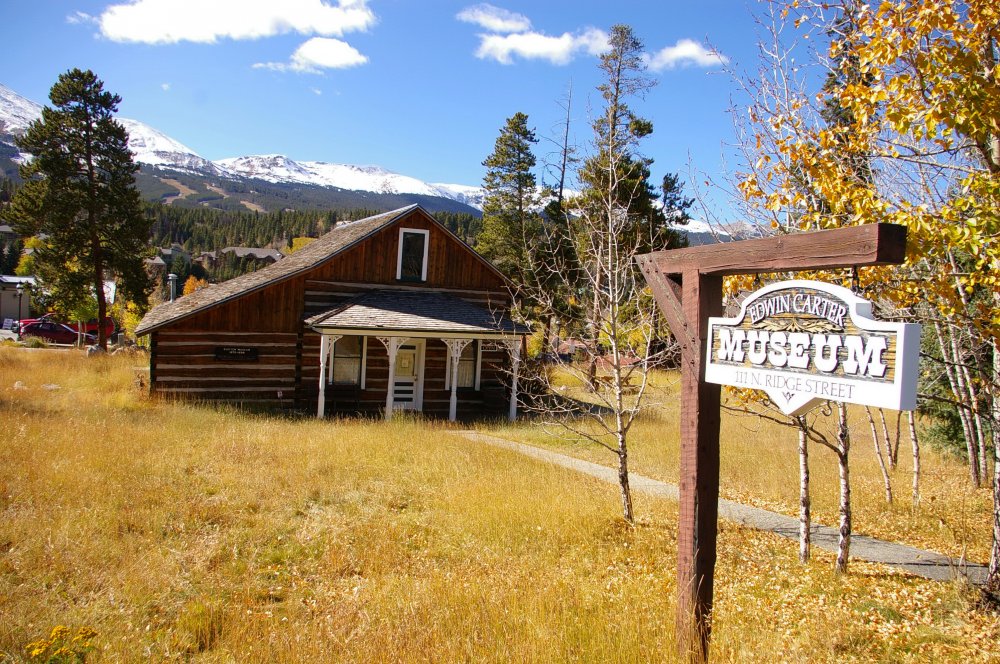
Photos taken 2011

