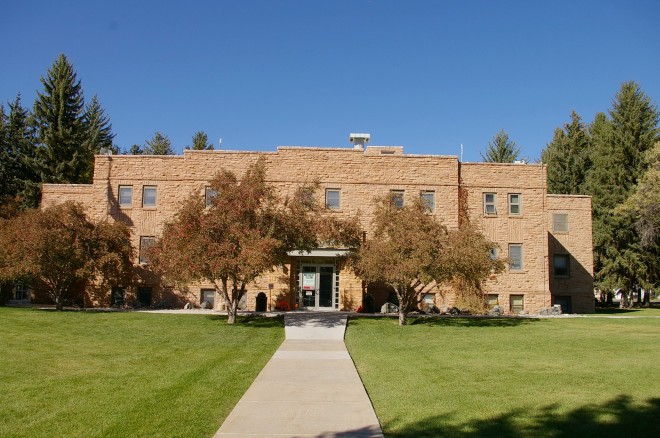Rio Blanco County is named for the Rio Blanco which flows through the county and is the Spanish for “white river”.
Surrounding County Courthouses:
N – Moffat County and Routt County
E – Routt County and Garfield County
S – Garfield County
W – Uintah County, Utah
Created: March 23, 1889 
County Seat:
Meeker 1889 – present
County Courthouse – Meeker
Location: 555 Main Street / 5th Street
Built: 1934 – 1935
Style: Art Deco
Architect: C Francis Pillsbury of Denver
Contractor: N G Petry Company of Denver
Description: The building faces south and is a two story red colored flagstone structure. The rectangular shaped building is located on landscaped grounds in the center of Meeker. The south front has a central entrance with canopy above. The building recesses in tiers and the windows are small in size. A slightly projecting sandstone belt encircles the building. The roof line is flat. This was a Works Progress Administration project under the Federal Emergency Relief Administration. An addition was added in 1956 on the east and north sides. The architect was J Lewis Ford of Grand Junction. In 2015 to 2016, the building was remodeled. The architect was Reilly Johnson of Denver and the contractor was FCI Constructors, Inc. of Grand Junction.
Note: During construction of the courthouse, the general contractor was N G Petry of Denver; stonework was Tom Ekrem; plumbing and heating was George Wilson and George Unfred of Grand Junction; and jail equipment was Southern Prison Company of San Antonio, Texas. In reporting the winning bids, the Meeker Herald took pains to justify awarding the jail equipment contract to an out of state company. The newspaper explained that only two bids were received, both from out of state, and that the steel for the jail equipment would be made in Pueblo (presumably by Colorado Fuel & Iron), which the newspaper explained “makes it really a Colorado job.”
See: The architect, C Francis Pillsbury of Denver also designed the courthouse in Eagle County, Kiowa County, La Plata County and Montezuma County.
County Justice Center – Meeker
Location: 455 Main Street / 6th Street
Built: 1938 – 1939
Style: Schoolhouse
Architect: Unknown
Contractor: Harry Pollard, construction foreman under the Works Progress Administration
Description: The building faces south and is a one story red colored stone and concrete structure. The building is located on landscaped grounds in the center of Meeker on the east side of the courthouse. The south front has a projecting central section which rises above the roof line and has a recessed entrance. . On the east and west of the south front are projecting sections which rise above the roof line. The roof line is flat. The building was formerly the Meeker Elementary School. The building houses the District Court and County Court of the 9th Judicial District. The building was remodeled in 2015 to 2106. The architect was Reilly Johnson Architects of Denver and the contractor was FCI Constructors, Inc. of Grand Junction.
Note: The red colored building stone was donated by Mr. Carstens from his quarry in Upper White River.
Old County Courthouse – Meeker
Location: 400 Main Street / 6th Street
Built: 1896 – 1897
Style: Commercial
Architect: Unknown
Contractor: Unknown
Description: The building faces north and is a two story red colored brick structure. The rectangular shaped building is located in the center of Meeker on the southeast side of the courthouse. Along the north front are six arches containing four windows and two doorways. The windows on the second story are vertical. The roof line is flat. The building served as the courthouse from 1898 to 1906.
See: The 9th Judicial District includes Garfield County and Pitkin County.
History: The county was created in 1889 and Meeker was selected as the county seat. The first courthouse was a large log building that had previously been used as a hospital as part of the Camp on White River. In 1892, the second courthouse was the Baer Block on the southwest corner of Main Street and 6th Street In 1898, the third courthouse was the International Order of Oddfellows building at 400 Main Street where the county occupied the first story until 1906 and the building is still standing. The fourth courthouse was the Antler Hotel building located on the south side of Main Street and which building was built as an opera house on the site of the present courthouse. The fifth and present courthouse was constructed in 1935 at a cost of $35,157.
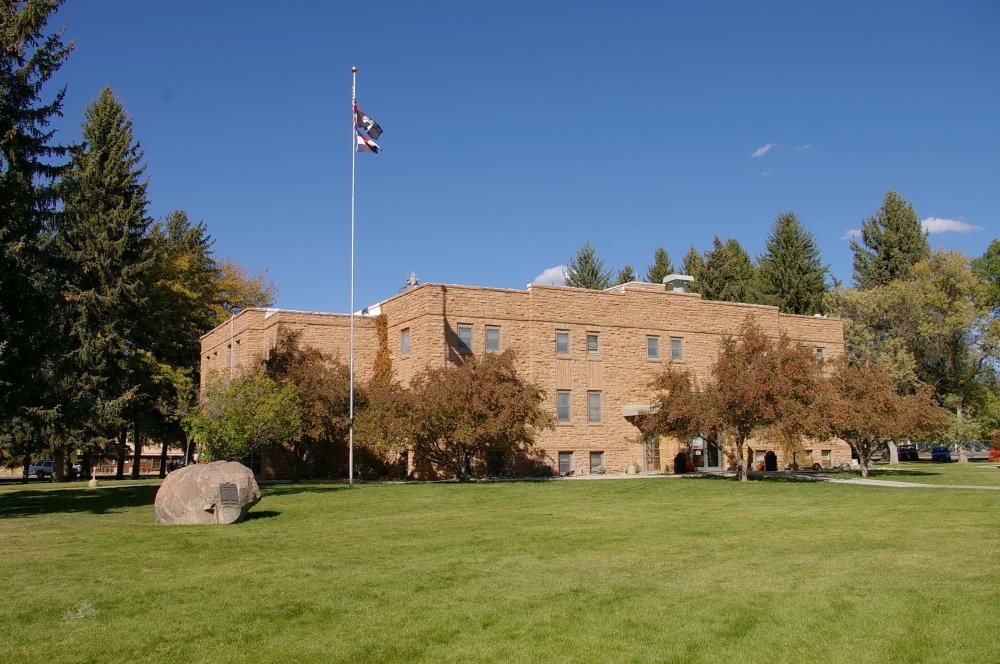
County Courthouse – Meeker
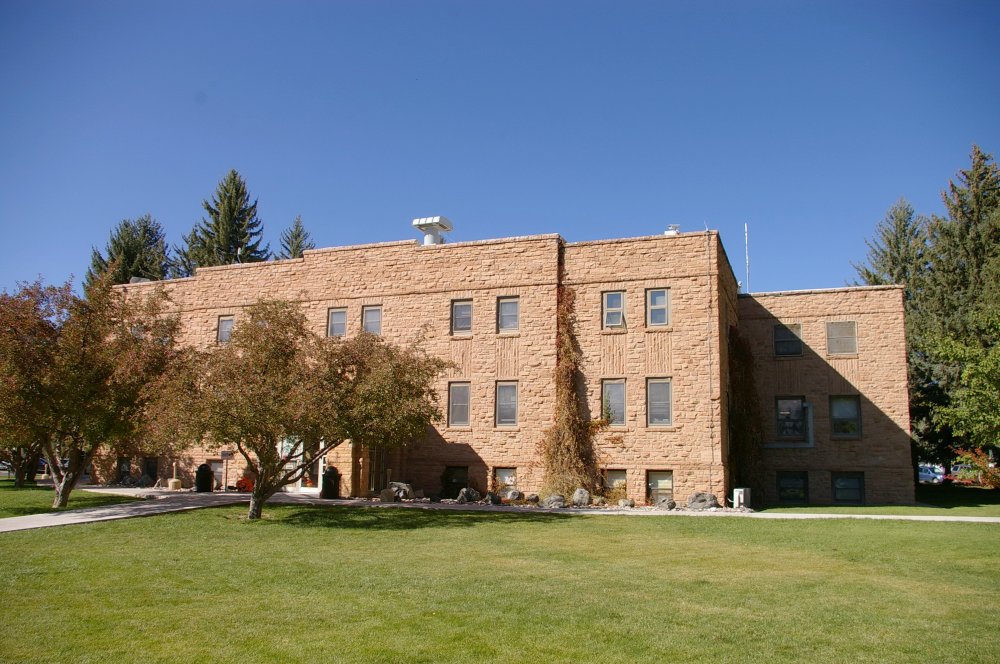
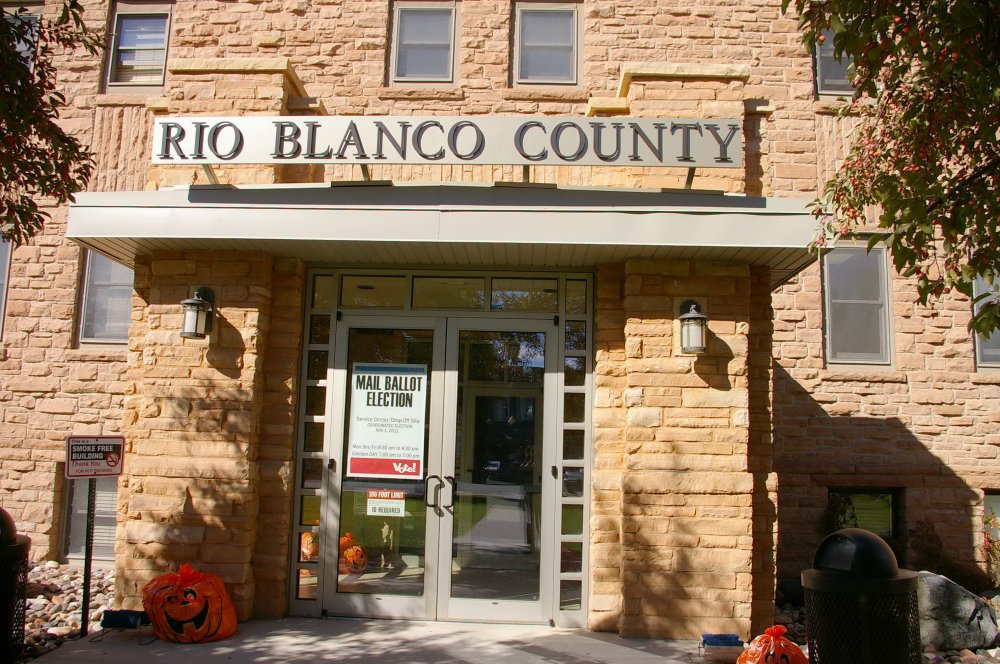
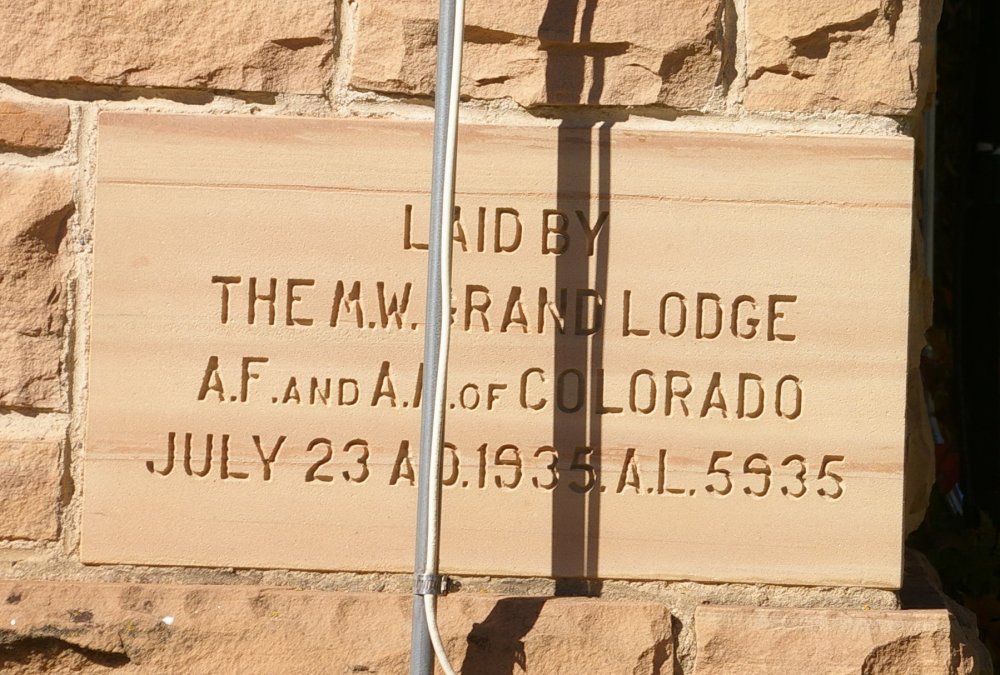
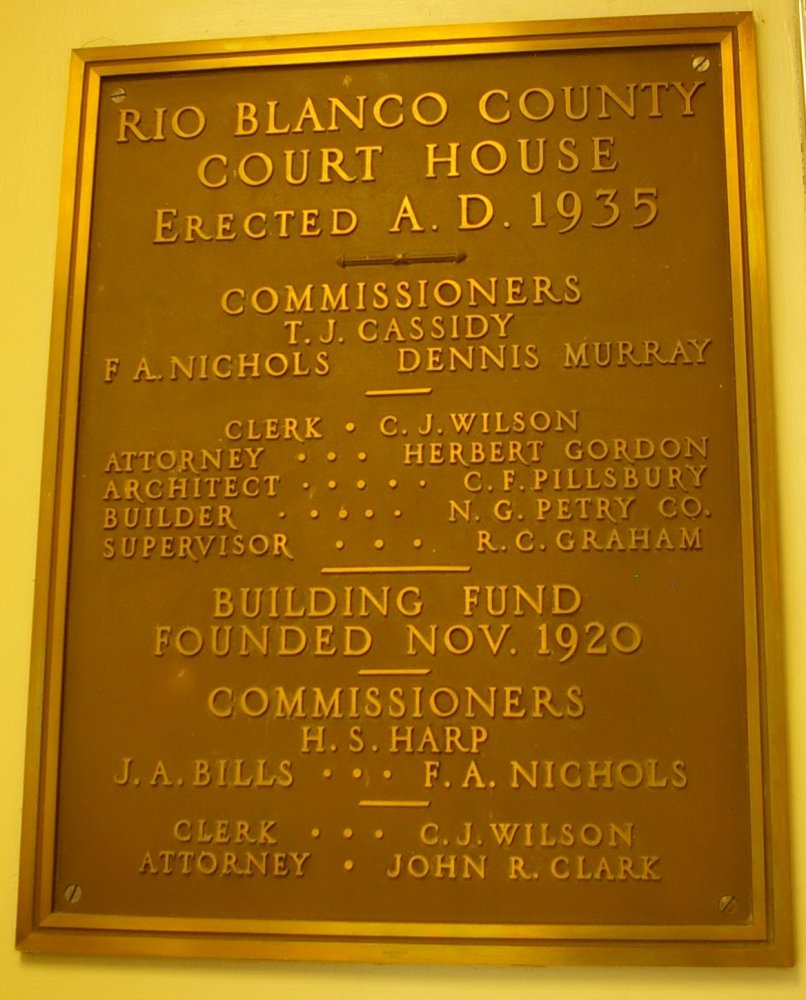
Photos taken 2011

