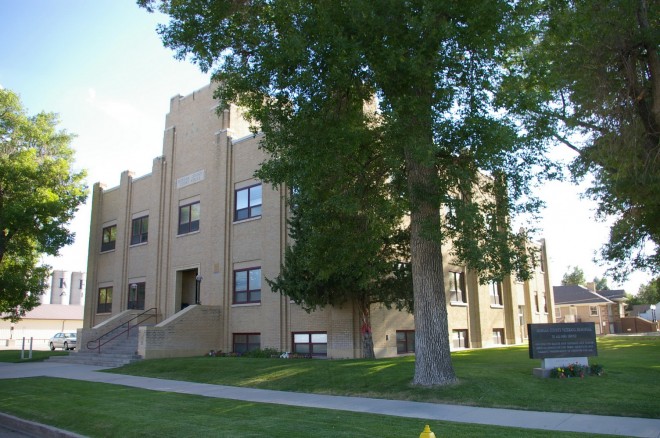Morgan County is named for Fort Morgan which was located in the area and after which the city is named.
Surrounding County Courthouses:
N – Weld County and Logan County
E – Logan County and Washington County
S – Washington County and Adams County
W – Weld County
Created: February 19, 1889 
County Seat:
Fort Morgan 1889 – present
County Courthouse – Fort Morgan
Location: 218 West Kiowa Avenue / Ensign Street
Built: 1935 – 1936
Style: Art Deco
Architect: Eugene G Groves of Denver
Contractor: William Redding & Son
Description: The building faces east and is a two story tan colored brick and concrete structure. The building is located on landscaped grounds in the center of Fort Morgan. The building has a raised basement and on the west side is a narrow wing. The exterior is sheathed in a blond brick veneer laid in running bond. Vertical pilasters run between the windows. The parapets and pilaster tops are capped by terra cotta coping. At the east front there is a large square extension above the flat roof line. The recessed front entrance features a double-leaf, bronze-framed doorway with fixed-light side lights and transom. The entry reveal is lined with terra cotta molding. In the interior, the main entrance opens to the hallway on the first story. There are terrazzo floors, plaster walls and acoustic tile ceilings. The county commissioner’s board room and offices are in the rear west wing. The second story courtrooms at the east front were converted into the county assessor’s offices. The building is now the County Administration Building. The building was remodeled in 1988.
See: National Register of Historic Places – Morgan County Courthouse
County Judicial Center – Fort Morgan
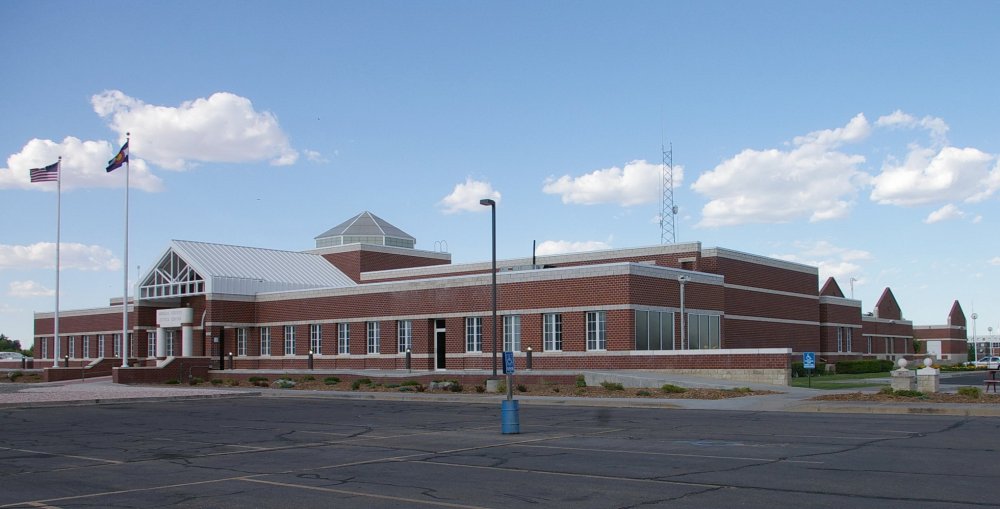
Location: 400 Warner Street / East Beaver Street
Built: 1986 – 1988
Style: Modern
Architect: CRS/Caudill Rowlet Scott of Denver
Contractor: Yost Construction Company of Sterling County
Description: The building faces west and is a one and two story dark red colored brick, concrete and glass structure. The is located on spacious landscaped grounds in the center of Fort Morgan. The west front has a projecting central entrance which rises to a peaked roof above the flat roof line. On the center of the roof is an octagonal dome. A horizontal white colored band runs above and below the widows and along the flat roof line. At the center, the building rises to a second story. Further east are two adjoining sections with peaked sections rising above the flat roof line. The building houses the District Court and County Court of the 13th Judicial District. The project manager was Hamlin Building Consultants of Fort Morgan.
See: The 13th Judicial District includes Kit Carson County, Logan County, Phillips County, Sedgwick County, Washington County and Yuma County.
History: The county was created in 1889 and Fort Morgan was selected as the county seat. The county rented space in a downtown store. The first courthouse was a two story red and white colored brick Tudor Revival structure designed by Thomas Barber and built by Smith and Welton in 1906 to 1907 at a cost of $25,000. The second and present courthouse was constructed in 1935 to 1936 at a cost of $100,000. The County Judicial Center was constructed in 1986 to 19890 at a cost of $5,700,000.
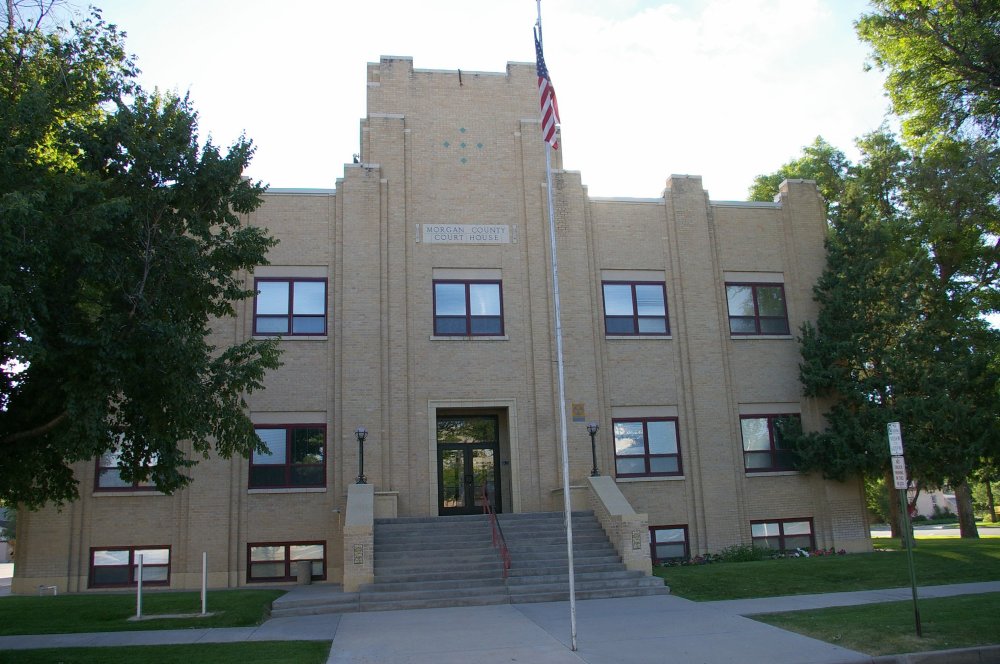
County Courthouse – Fort Morgan
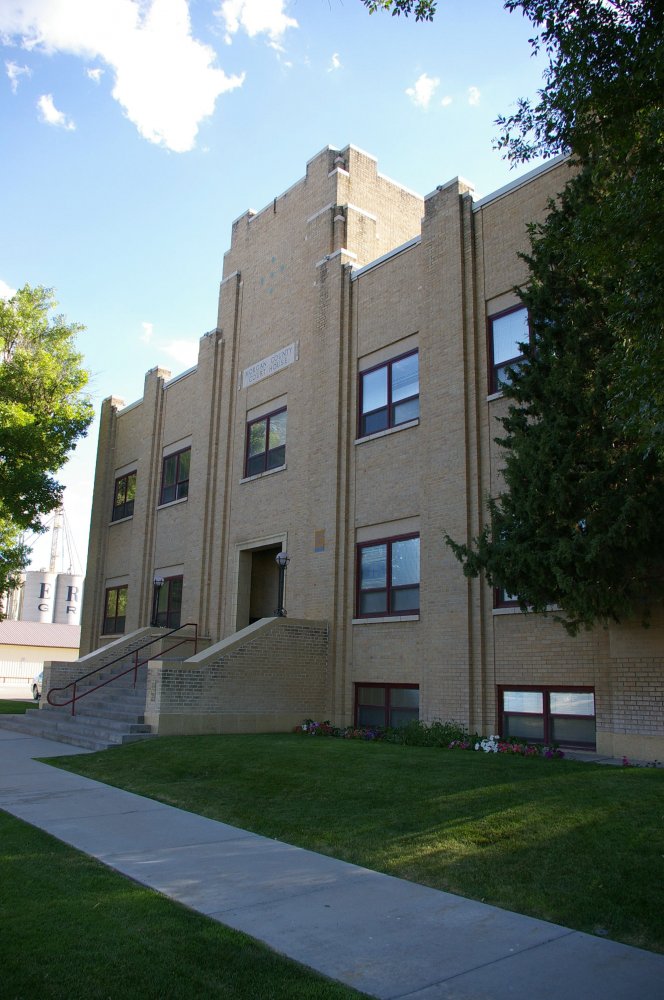
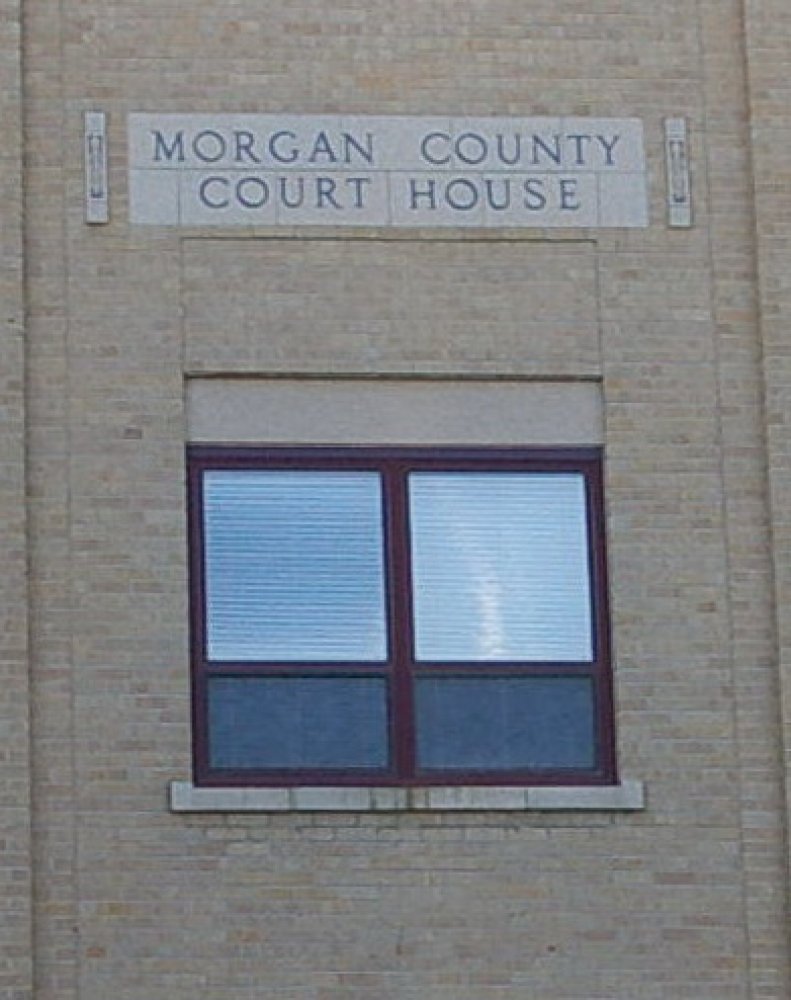
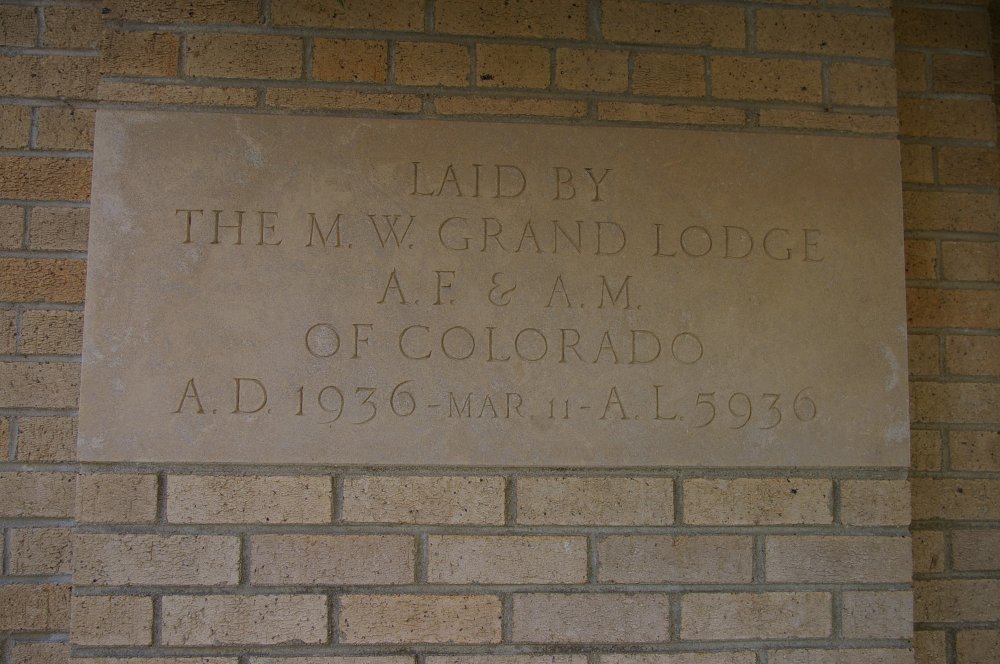
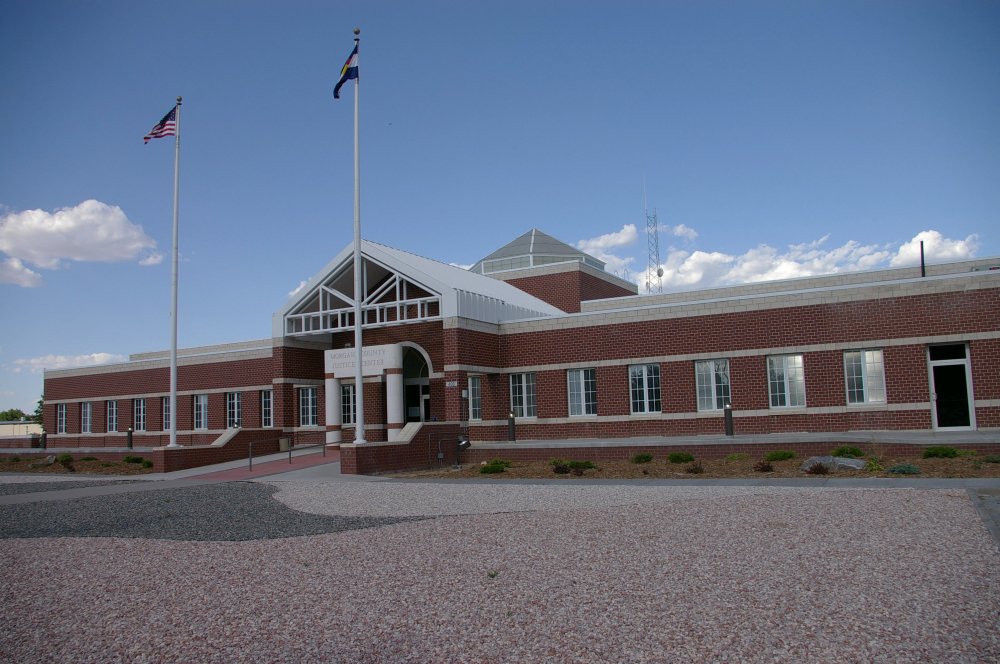
County Judicial Center – Fort Morgan
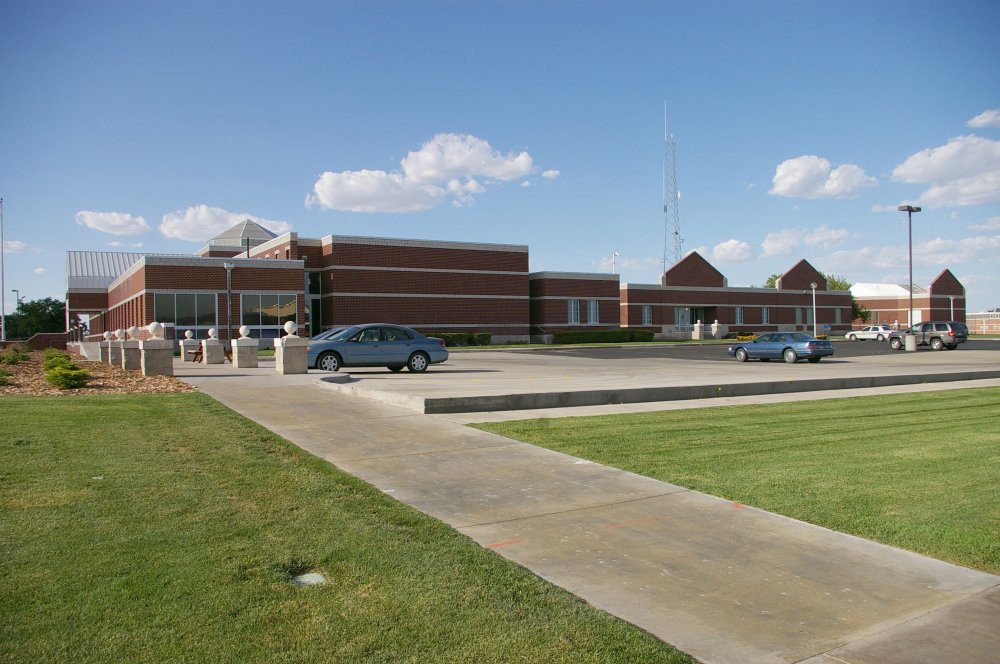
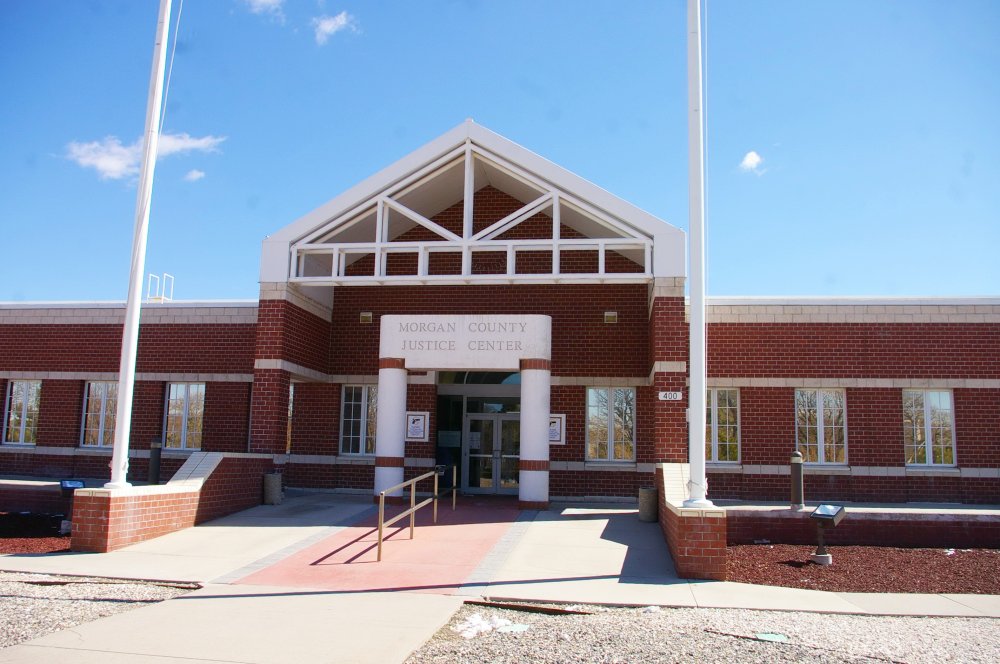
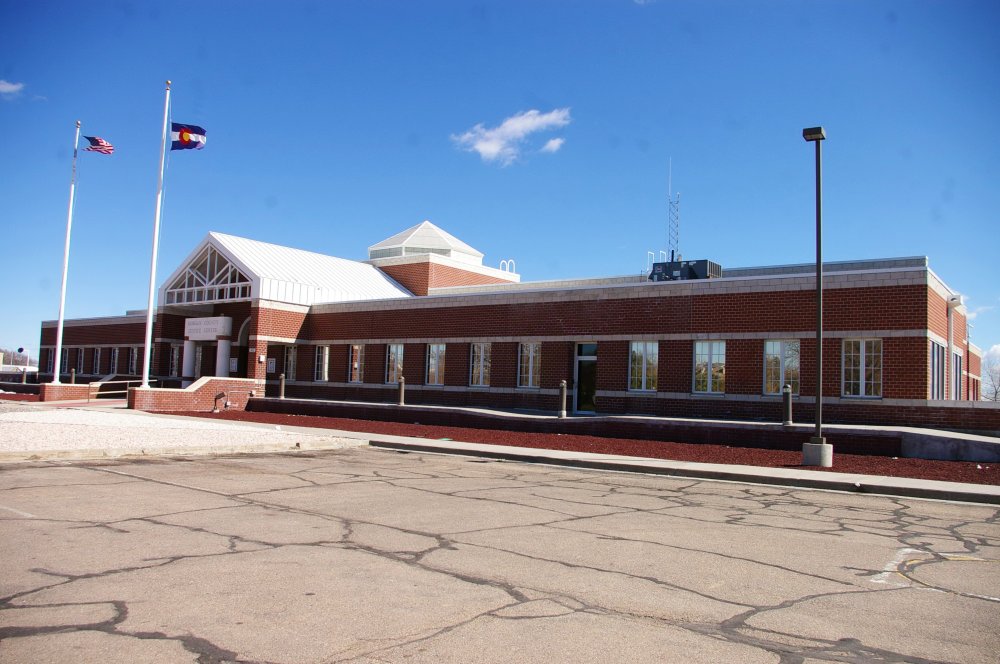
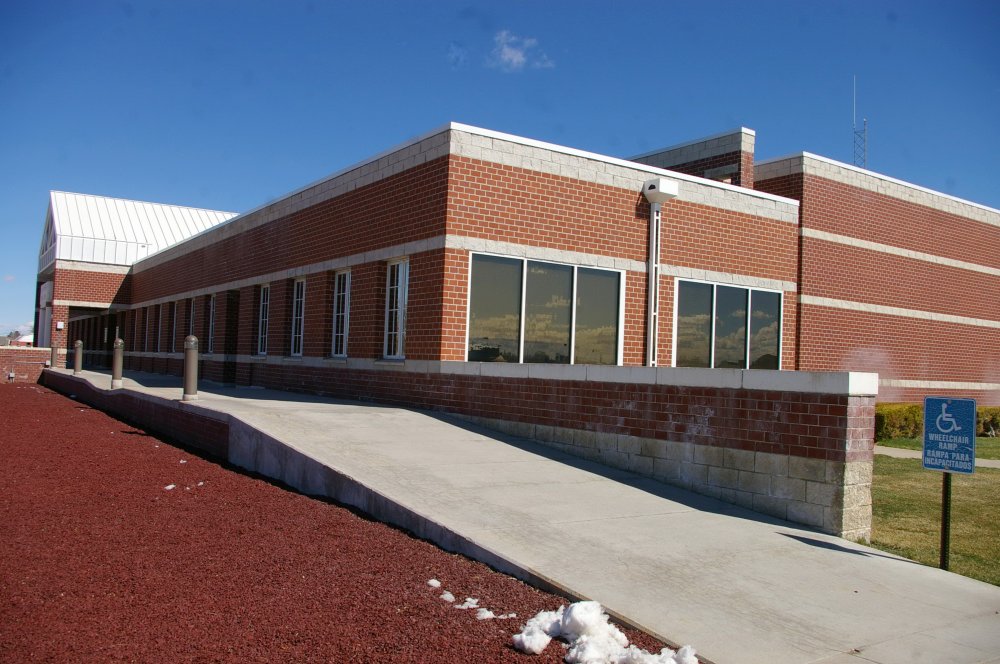
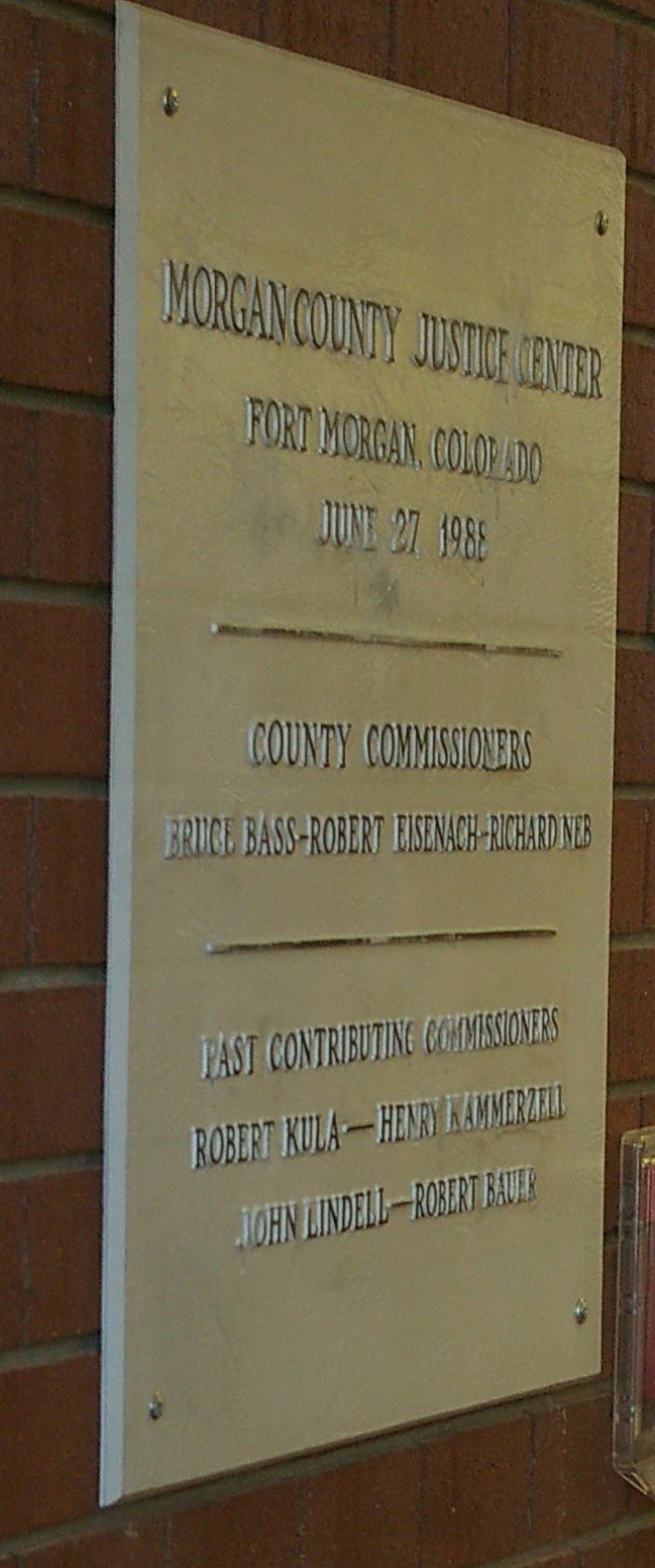
Photos taken 2007 and 2016

