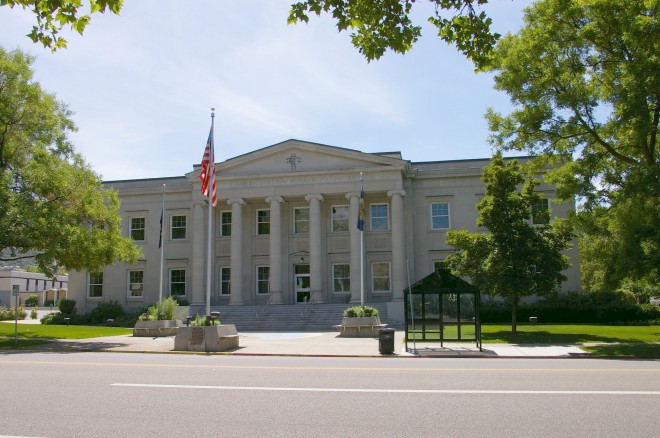Davis County is named for Daniel C Davis, who was a Mormon Battalion captain and who lived from 1804 to 1850.
Surrounding County Courthouses:
N – Weber County and Box Elder County
E – Morgan County
S – Salt Lake County
W – Tooele County
Created: October 5, 1850 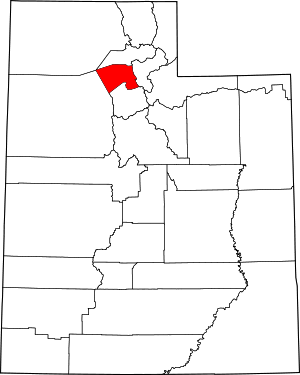
County Seat:
Farmington 1852 – present
Old County Courthouse – Farmington
Location: 28 East State Street / South Main Street
Built: 1889 – 1890
Style: Greek Revival
Architect: William Allen of Kaysville
Contractor: E B Tyson and C W Richardson
Description: The building faces north and is a two story brick, stone and concrete structure. The north front has a large portico with six columns rising to a wide pediment at the roof line. The roof line is flat. In 1931 to 1932, the building was enlarged by adding east and west wings, and the north front was changed to add a Grecian portico supported by six Ionian columns. In 1957 to 1959, a south wing was added. The building is the Memorial Court House and houses county offices.
Note: The building contract was awarded to E B Tyson for $11,100 in the August court session. A protest petition from John G M Barnes and 150 others was tabled “as being too late to do anything about it.” “After making acid tests on brick, it was ordered that the contractor for the new Court House use Mr. Samuel Ward’s brick in the erection of the same.” Mr. Ward’s brickyard was located on the Mountain Road east of Kaysville. C W Richardson, bondsman, took over construction of the new courthouse in June, 1890 when the contractor failed to complete his contract. The new building was completed on August 18, 1890
County Courthouse – Farmington
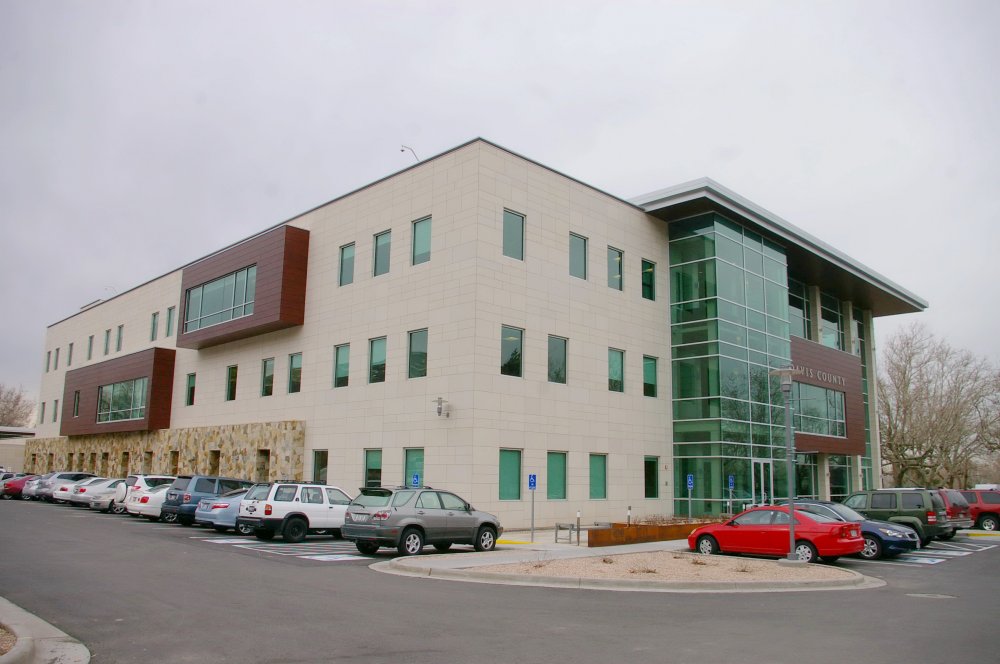
Location: 28 East State Street / South Main Street
Built: 2010 – 2012
Style: Modern
Architect: Blalock and Partners
Contractor: Wadman Construction
Description: The building faces north and is a three story buff colored concrete and glass structure. The north front has a central projecting glass section with entrance on the first story. The west portion is also glass pannels with vertical concrete dividers and with a dark brown colored section on the second story framing a large window. Along the west and east sides are dark brown colored window projections. Stone facing runs along a portion of the first story. The roof line is flat. The building houses the county administration offices.
County Criminal Justice Complex – Farmington
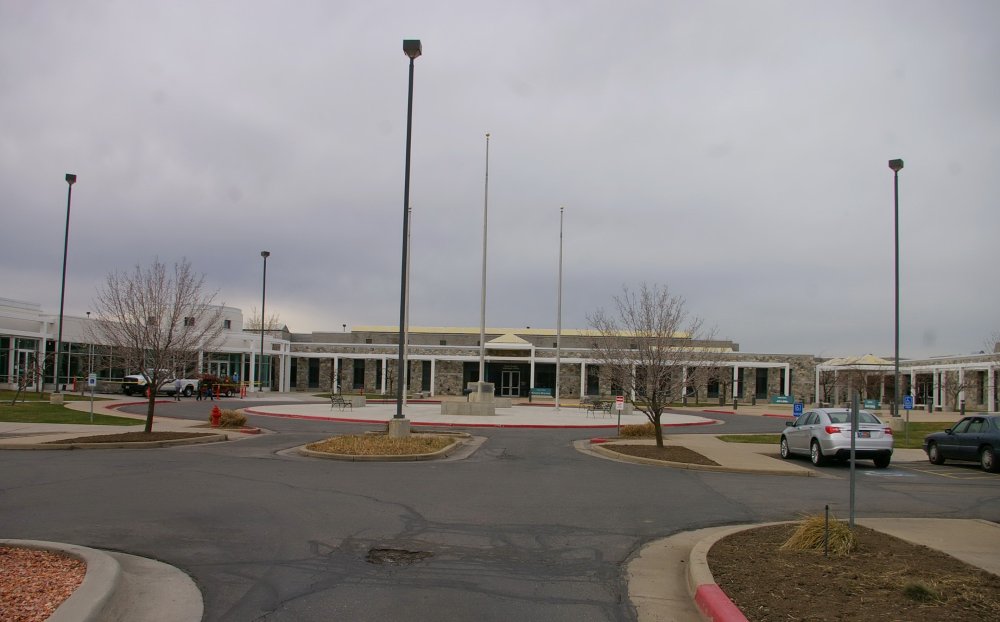
Location: 800 West State Street / North 600 West Street
Built: 1989 – 1991
Style: Modern
Architect: Edwards & Daniels Associates
Contractor: Layton Construction
Description: The building faces north and is a one story concrete and glass structure. The complex consists of three buildings each with rough stone facing and with white colored pillars supporting an open framework along the outside of the buildings. The courts building on the east side has a curved front entrance section with a white colored circular section above. The entrance has glass panels. The center section of the complex faces north and has a small pitched roof at the entrance. This building houses court offices. On the west side is a similar building which houses the Sheriffs offices.
See: The 2nd Judicial District includes Morgan County and Weber County.
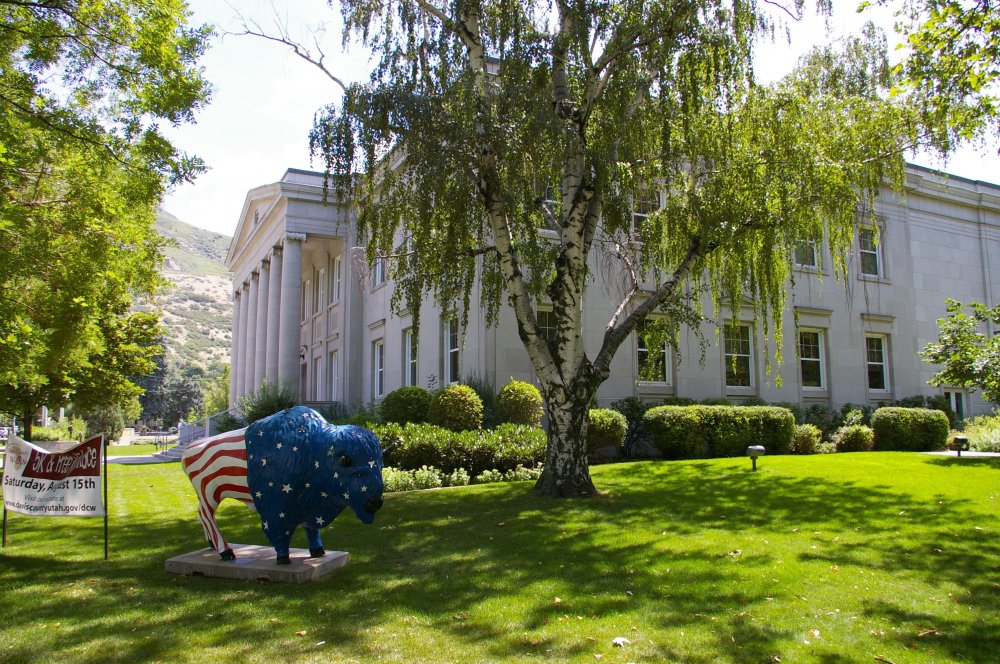
County Courthouse - Farmington
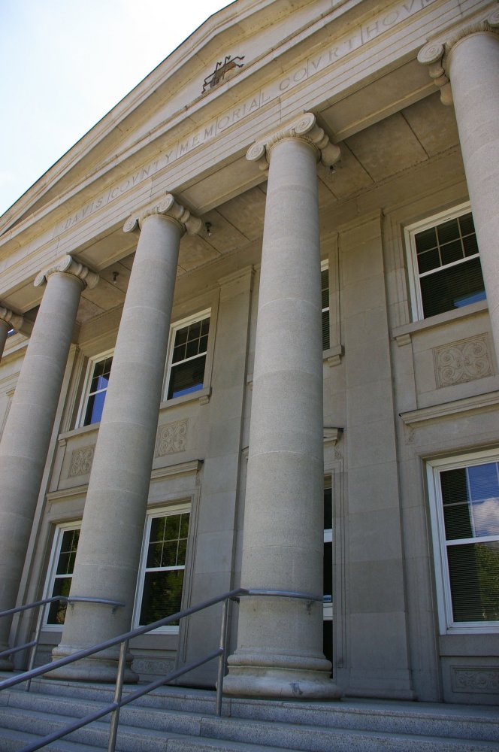
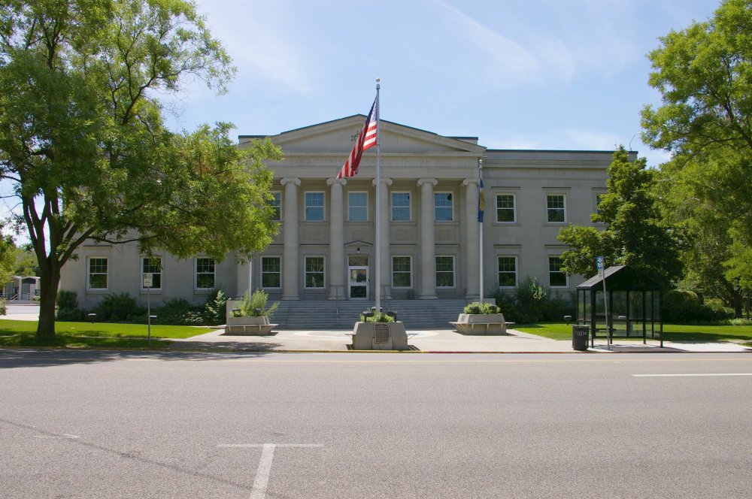
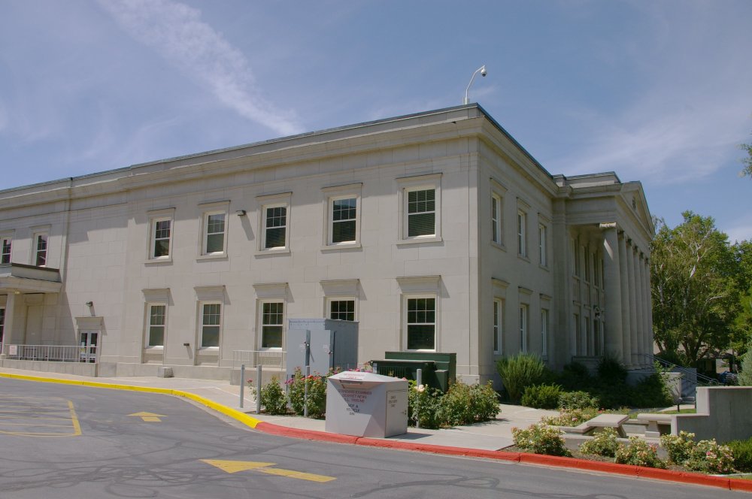
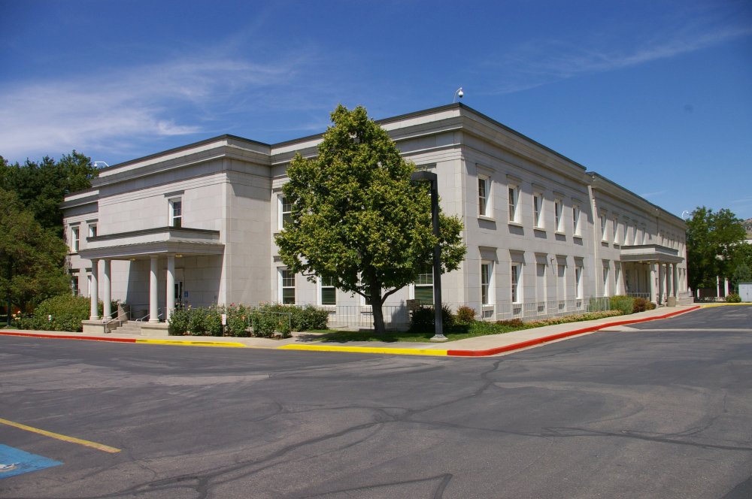
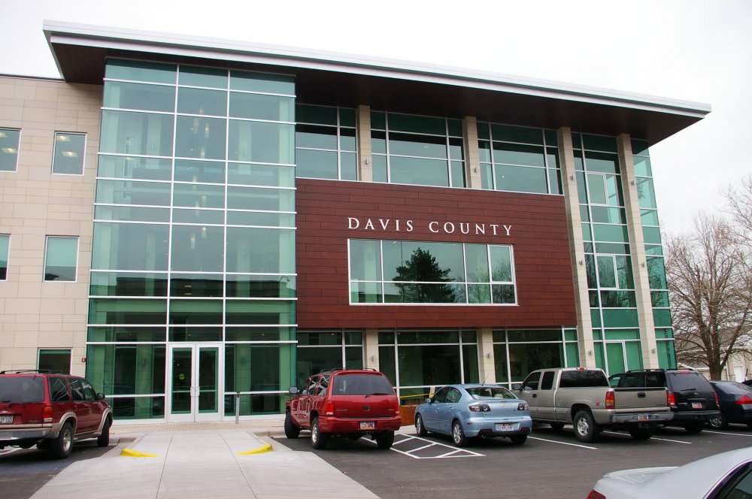
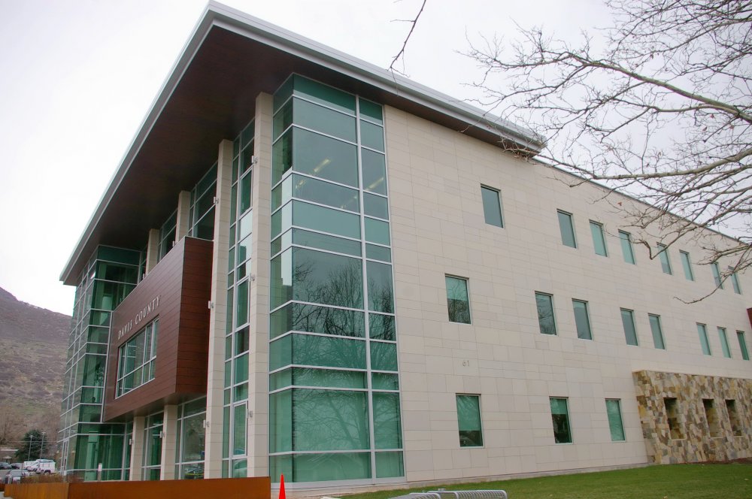
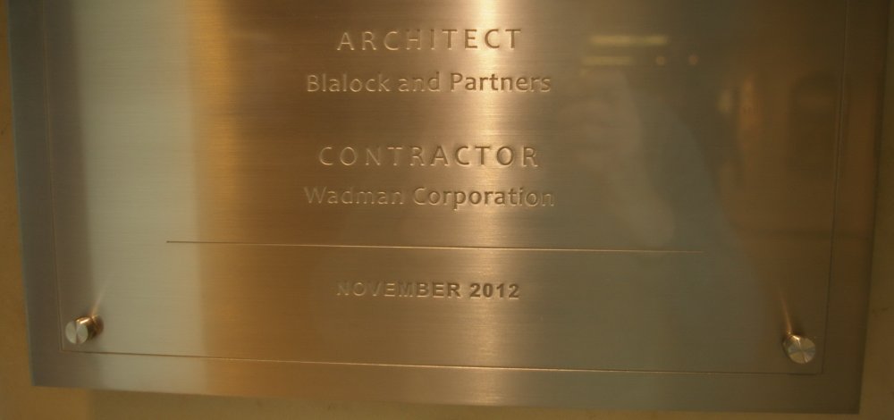
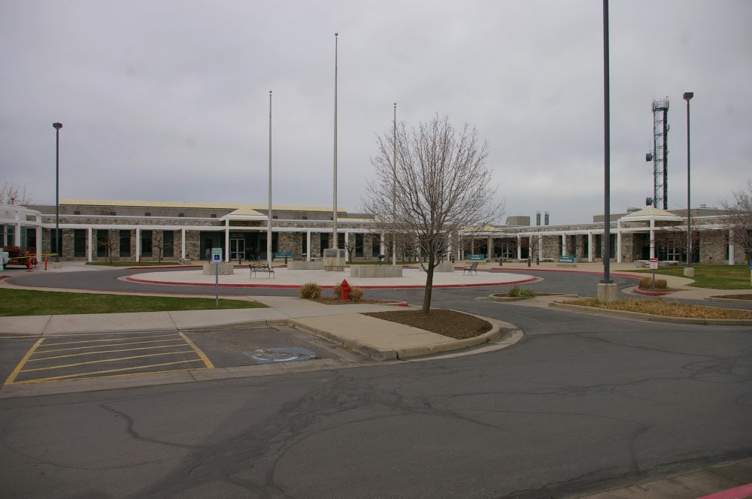
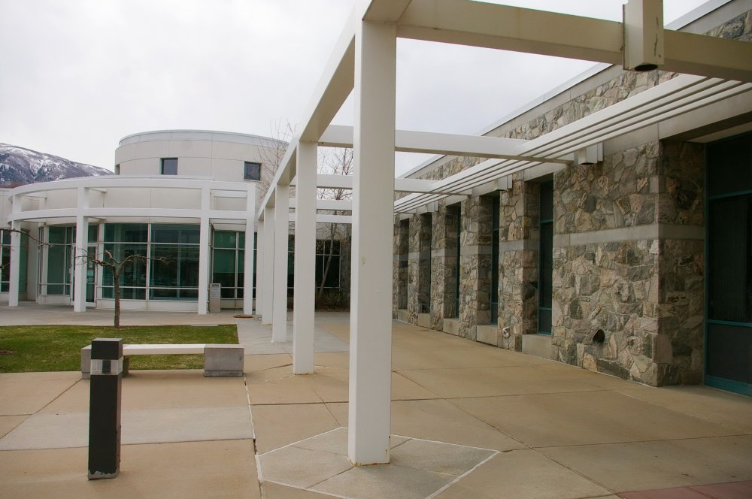
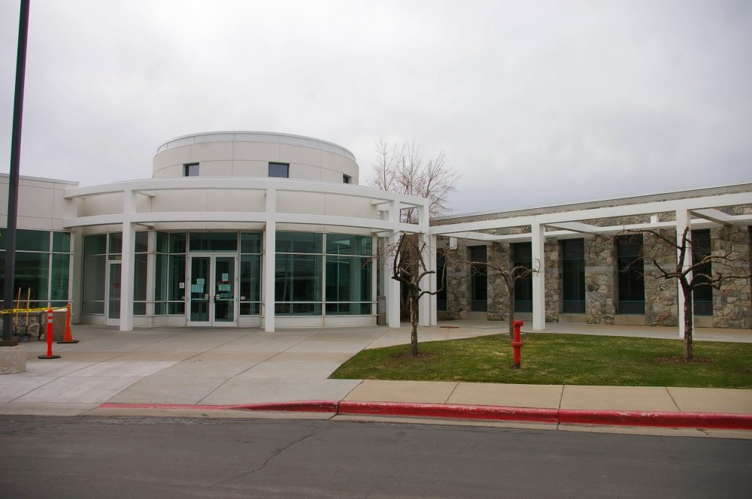
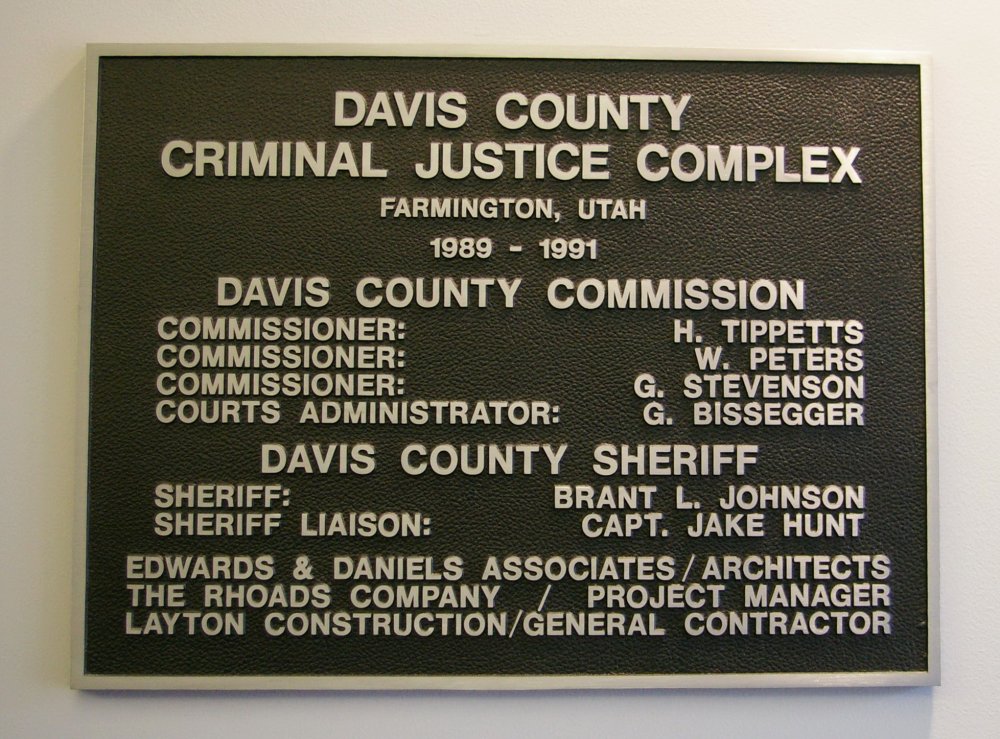
Photos taken 2009 and 2013

