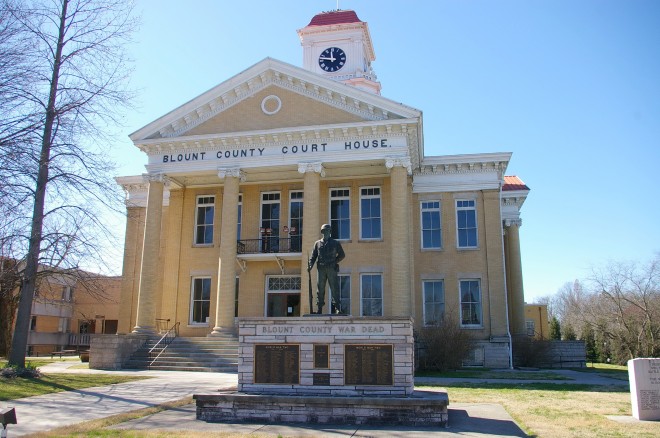Blount County is named for William Blount, who was the governor of the Southwest Territory and a United States Senator.
Surrounding County Courthouses:
N – Knox County
E – Sevier County
S – Swain County, North Carolina
W – Monroe County and Loudon County
Created: July 11, 1795 
County Seat:
Maryville 1795 – present
County Courthouse – Maryville
Location: 345 Court Street / Ellis Avenue
Built: 1906 – 1907
Style: Classical Revival
Architect: Baumann Brothers of Knoxville
Contractor: Brimer and England
Description: The building faces north and is a two story yellow colored brick and concrete structure. The building is located on landscaped grounds in the center of Maryville. The north front has a large portico with four columns rising to a wide pediment at the roof line. On the center of the roof is a square white colored cupola with red colored roof. In the interior, the courtroom is located on the north side of the second story. The building was restored in 1978. The architect was Lindsay and Maple Architects, Inc. and the contractor was Joseph Construction Company. In 1975 a large Courthous Addition was added on the south and east sides. The Courthouse Addition houses the County Juvenile Court of the 5th Judicial District and county offices. The architect was Lindsay and Maple Architects, Inc. and Magon – McMurray Company.
See: The architect, Baumann Brothers of Knoxville, designed courthouses in Monroe County and Washington County.
County Justice Center – Maryville
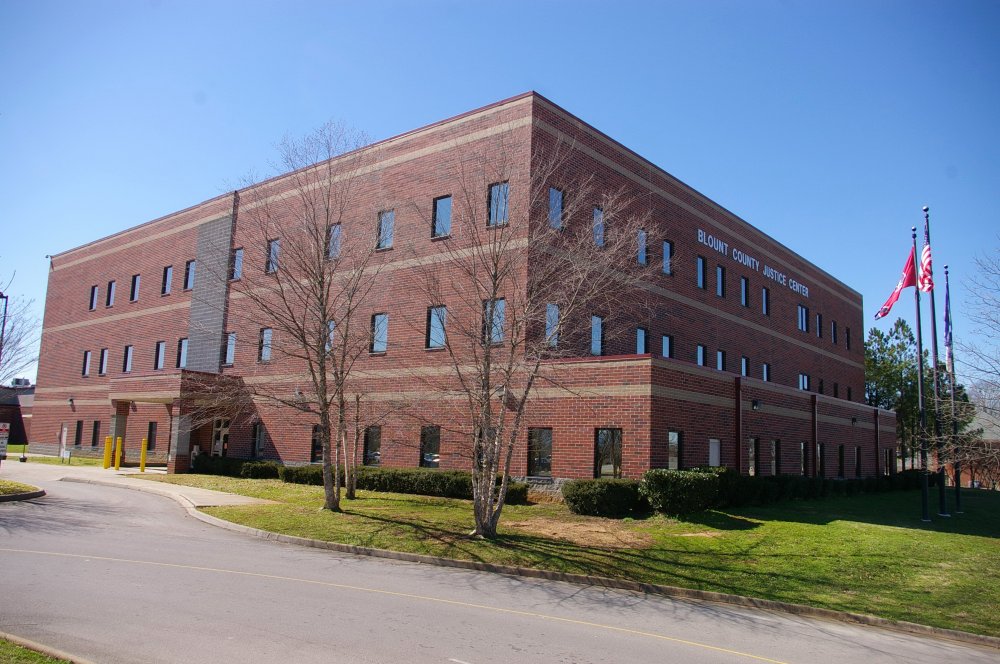
Location: 926 East Lamar Alexander Parkway / Hillside
Built: 1998 – 1999
Style: Modern
Architect: Barger, Waggoner, Sumner, Cannon Inc. of Knoxville
Contractor: Miller Building Corporation of Wilmington, North Carolina
Description: The building faces east and is a three story red colored brick and concrete structure. The building is located on landscaped grounds in the center of Maryville to the east of the courthouse. The east side has a central entrance with canopy. The first story extends north with a recessed second and third story. The roof line is flat. The courtrooms are on the first story. The building houses the County Circuit Court, County Criminal Court and County General Sessions Court of the 5th Judicial District.
See: The architect, Barger, Waggoner, Sumner, Cannon Inc. of Knoxville, designed courthouses in Knox County.
History: The county was created in 1795 and Maryville was selected as the county seat. The first court met at the home of Abraham Weir near Maryville. The first courthouse was a log structure built in 1796 and the second courthouse was also a log structure built in 1800. The third courthouse was a brick structure built in 1842 and which burned in 1859. The fourth courthouse was constructed in 1882 at a cost of $12,779 and burned in 1906. The fifth and present courthouse was constructed in 1906 to 1907. The County Justice Center was constructed in 1999.
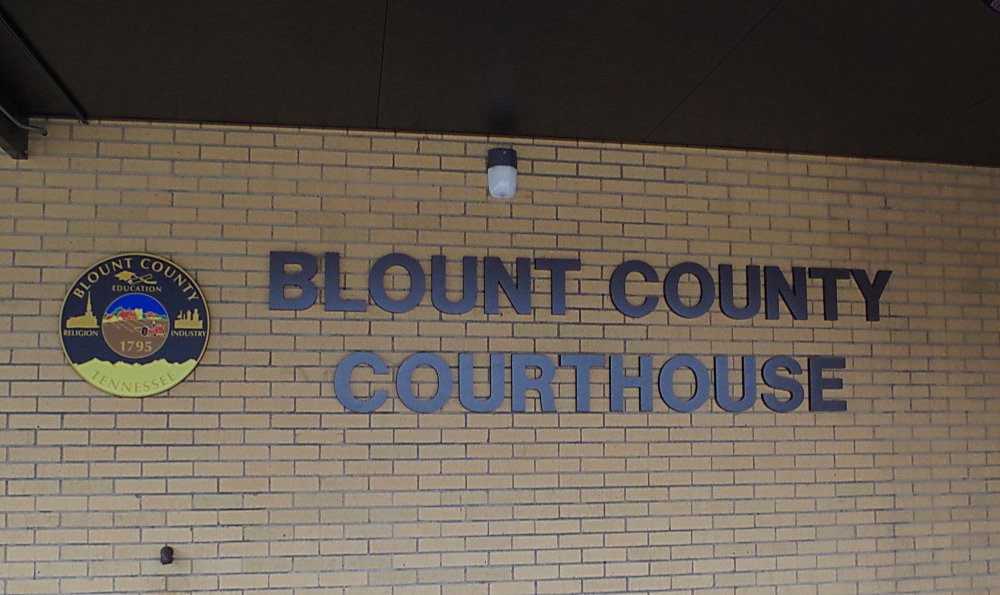
County Courthouse - Maryville
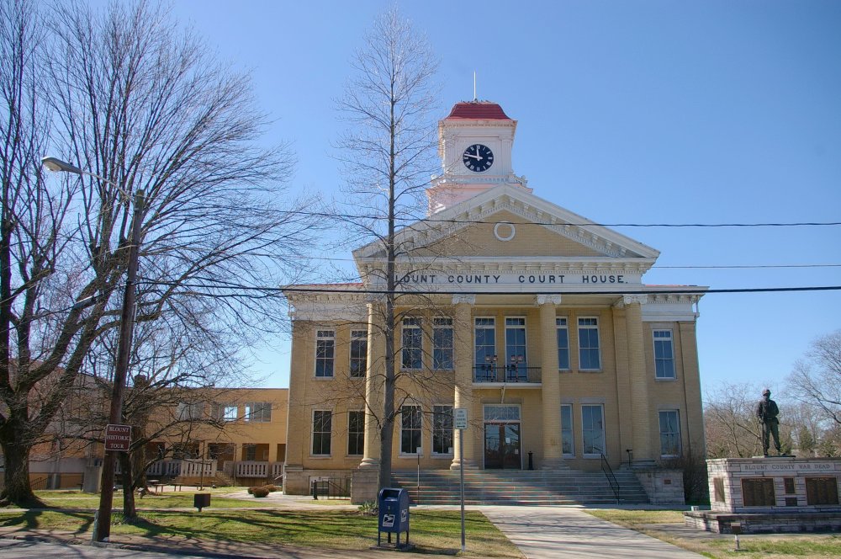
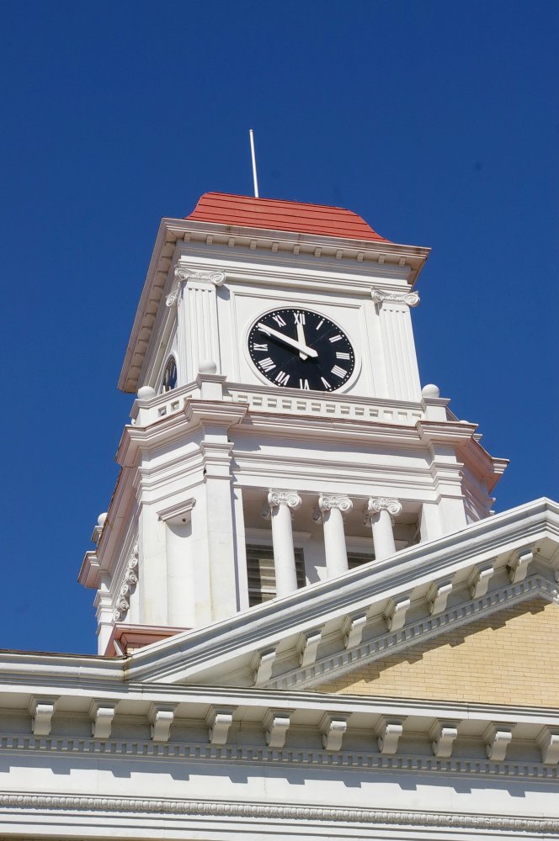
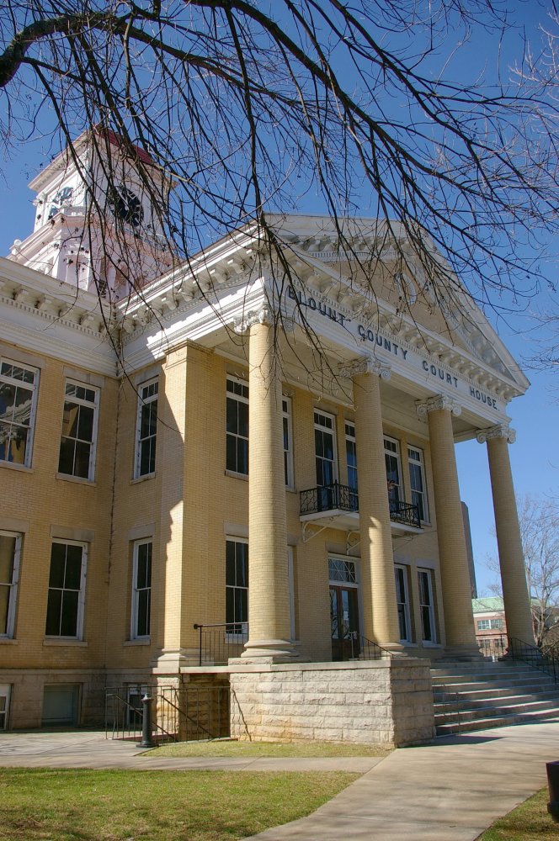
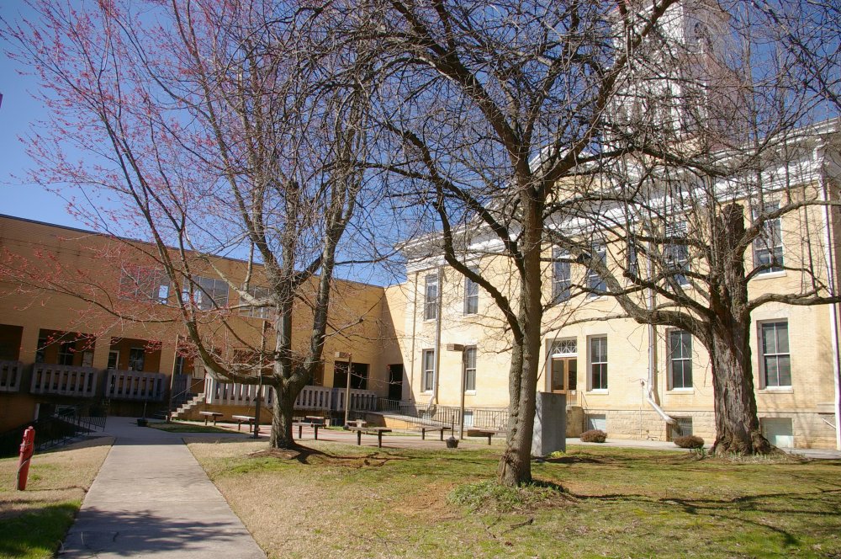
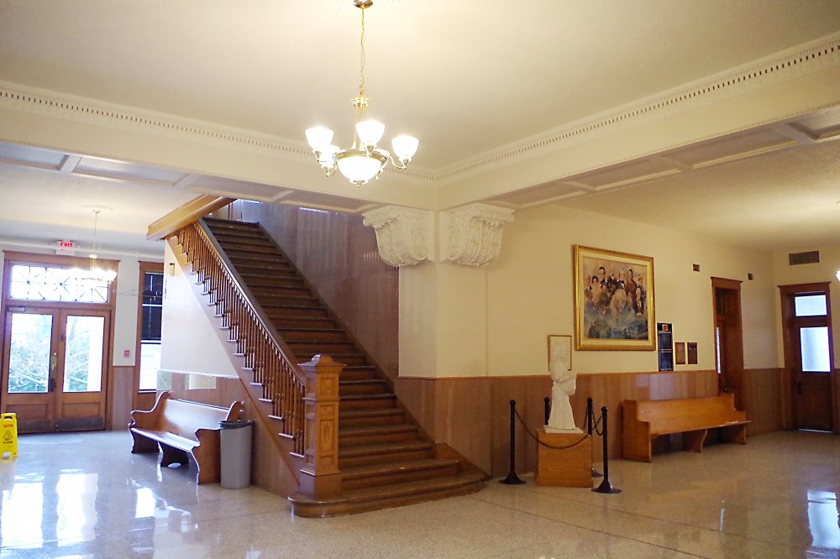
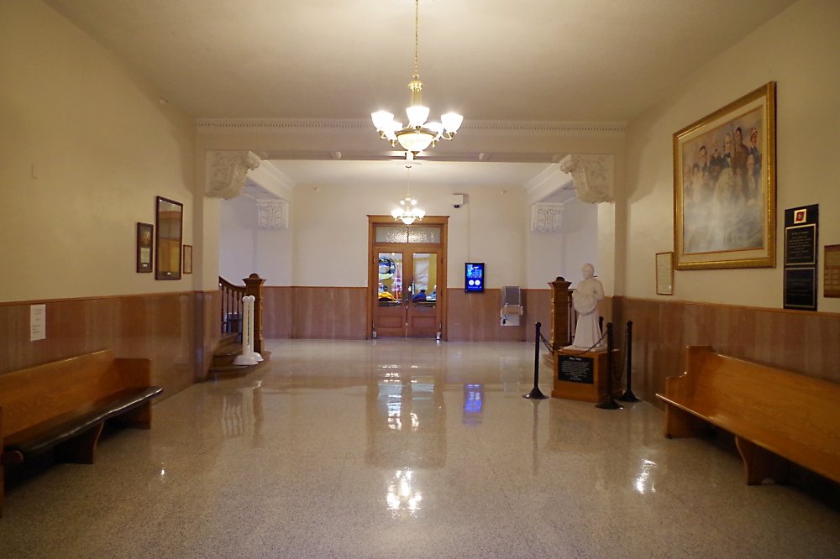
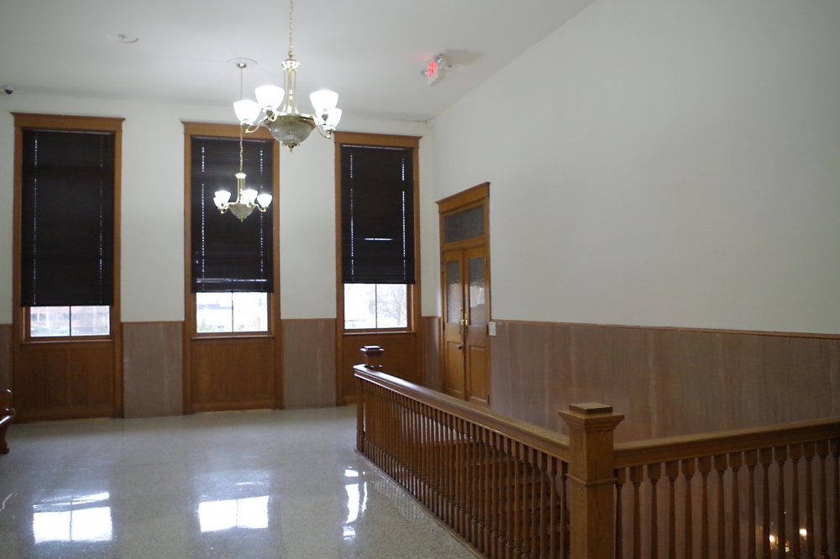
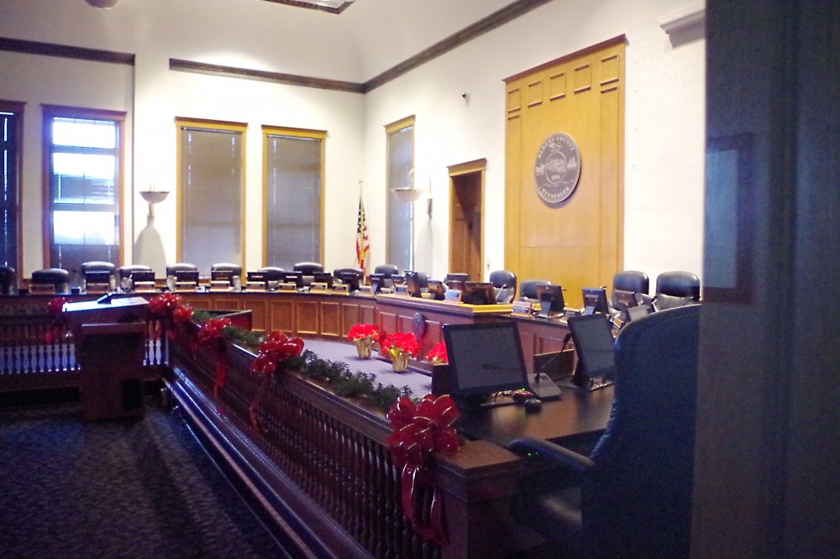
Former Courtroom
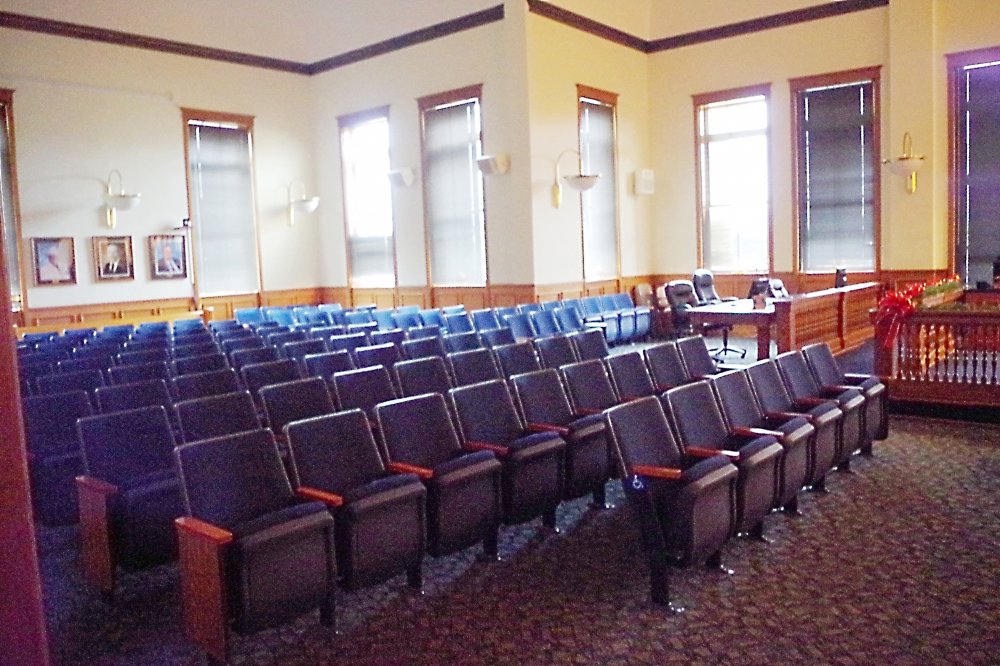
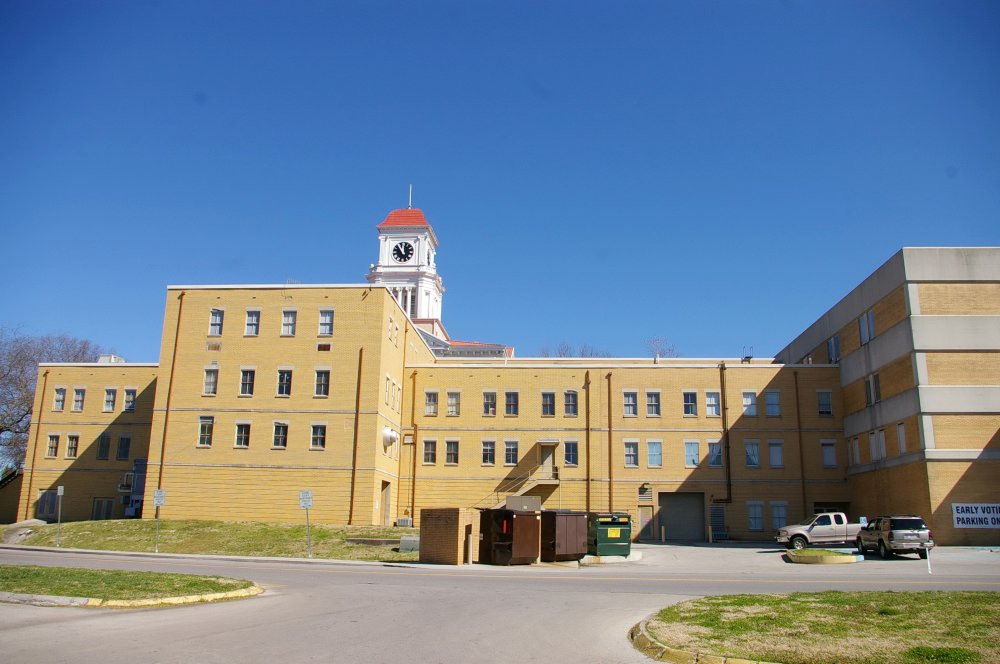
Courthouse Addition – Maryville
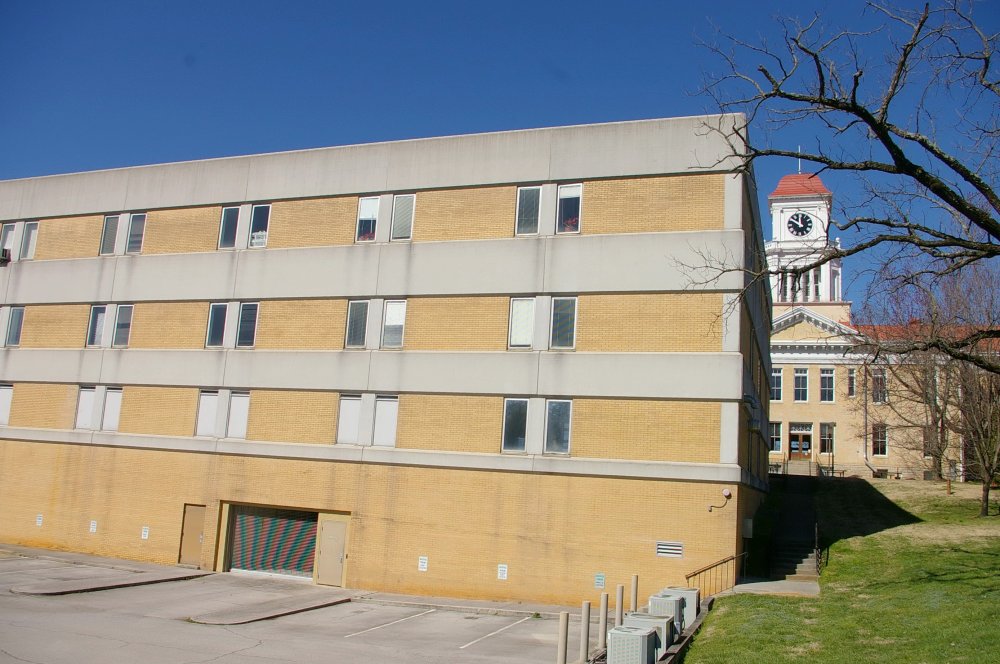
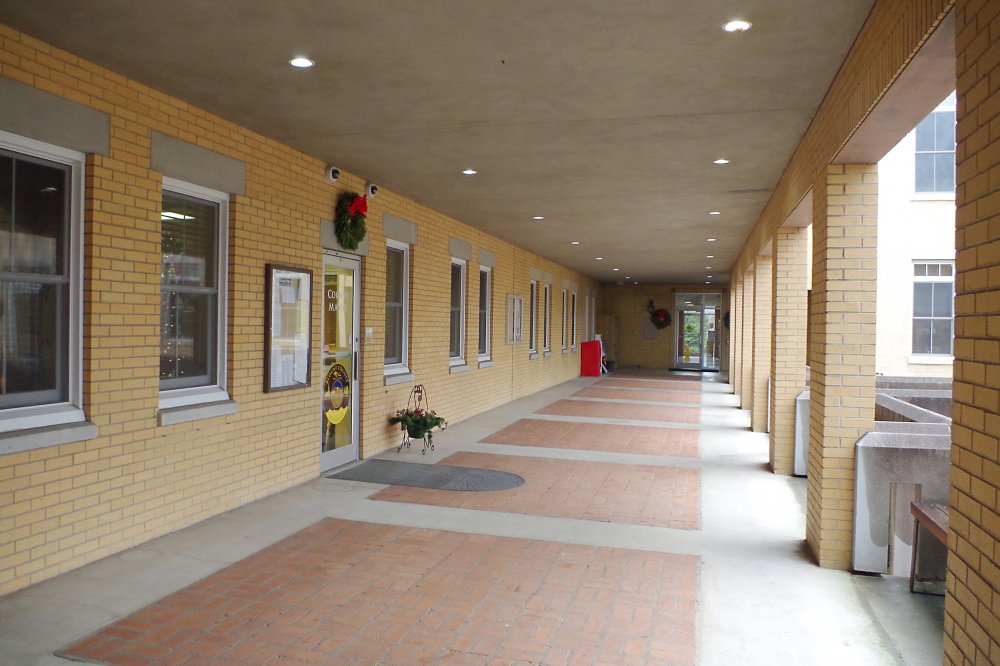
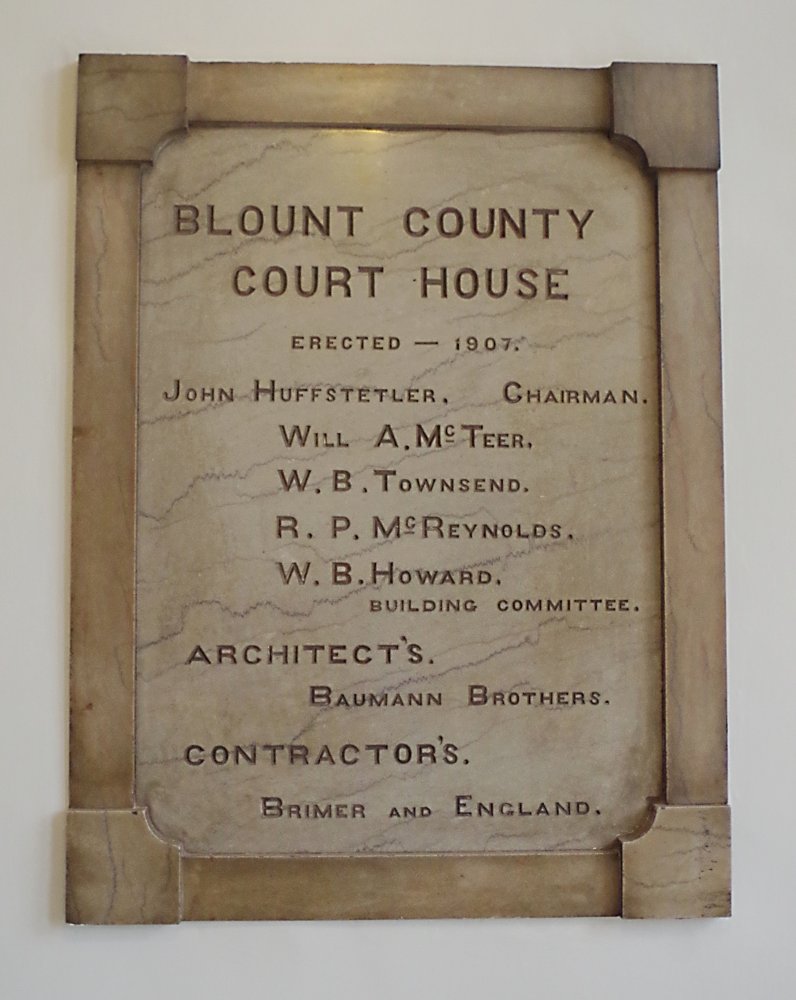
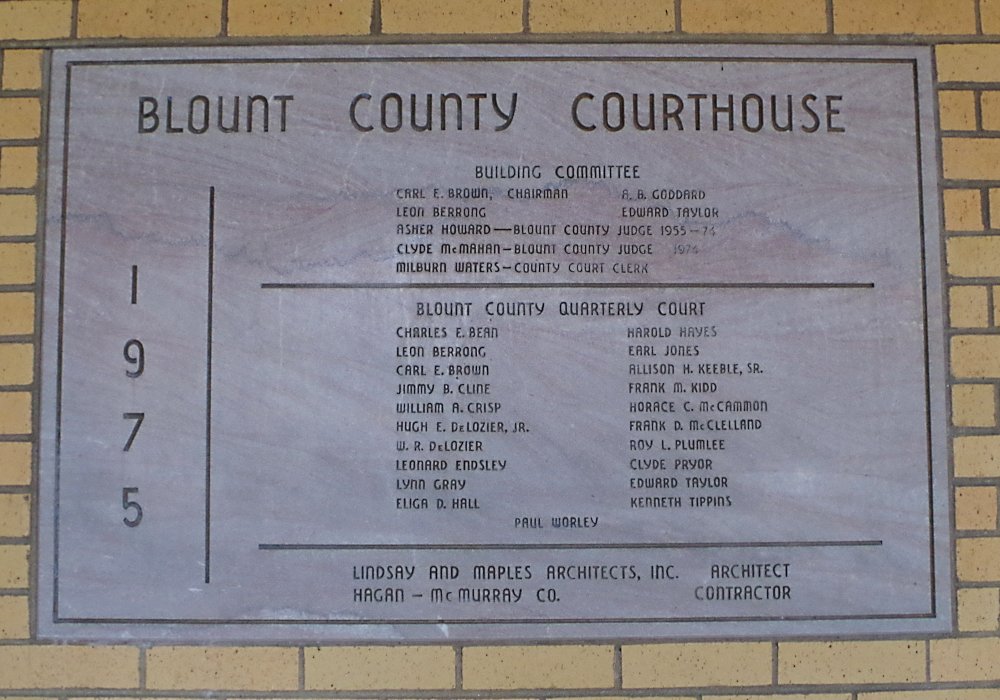
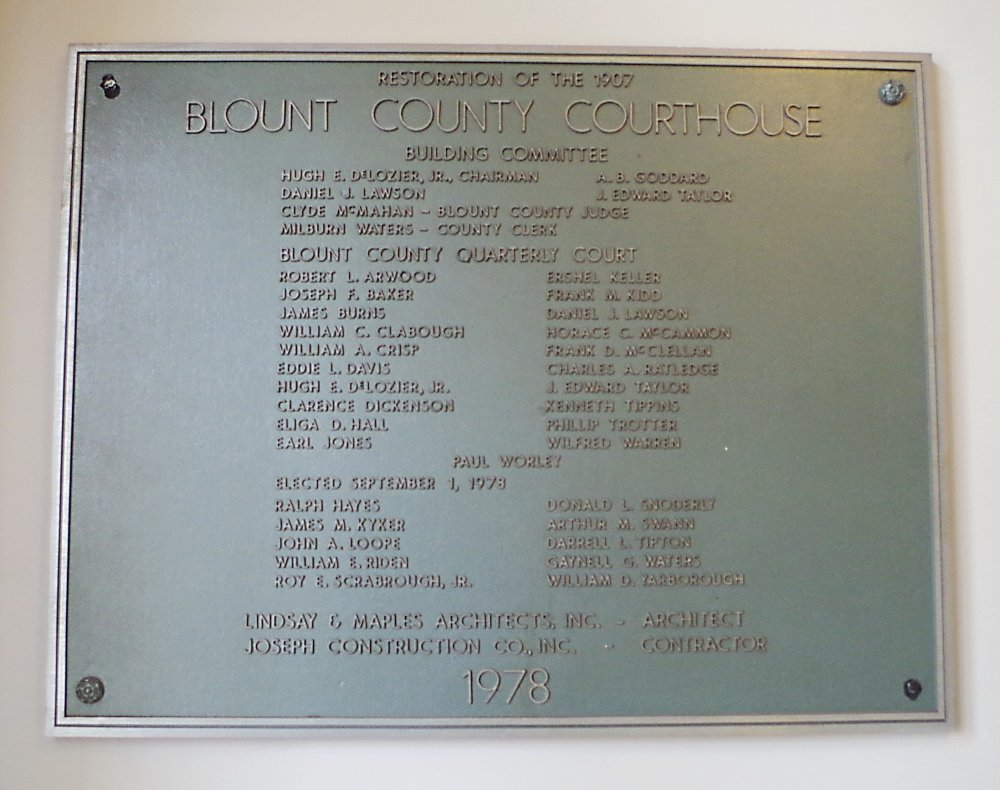
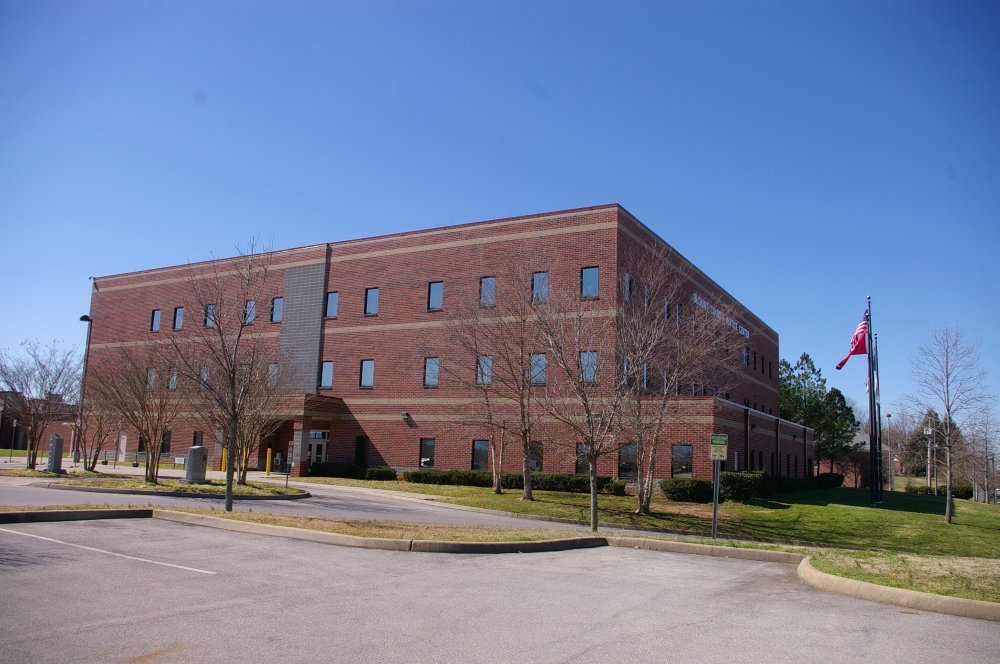
County Justice Center - Maryville
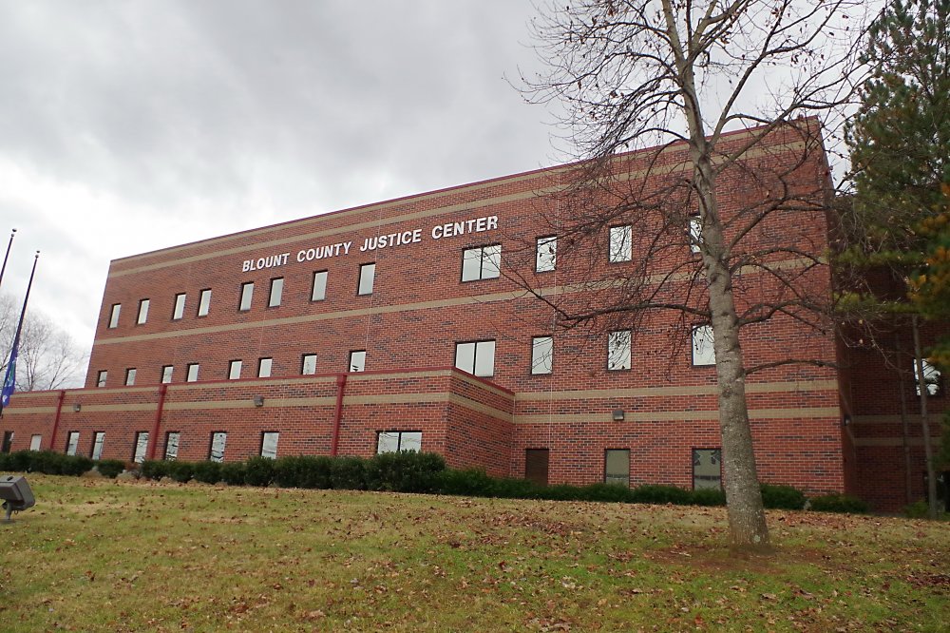
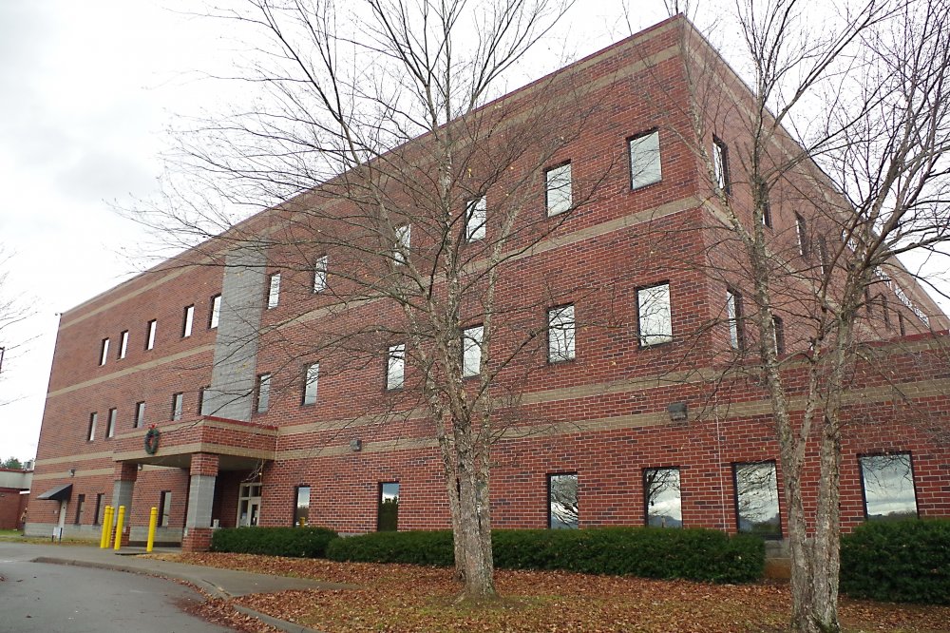
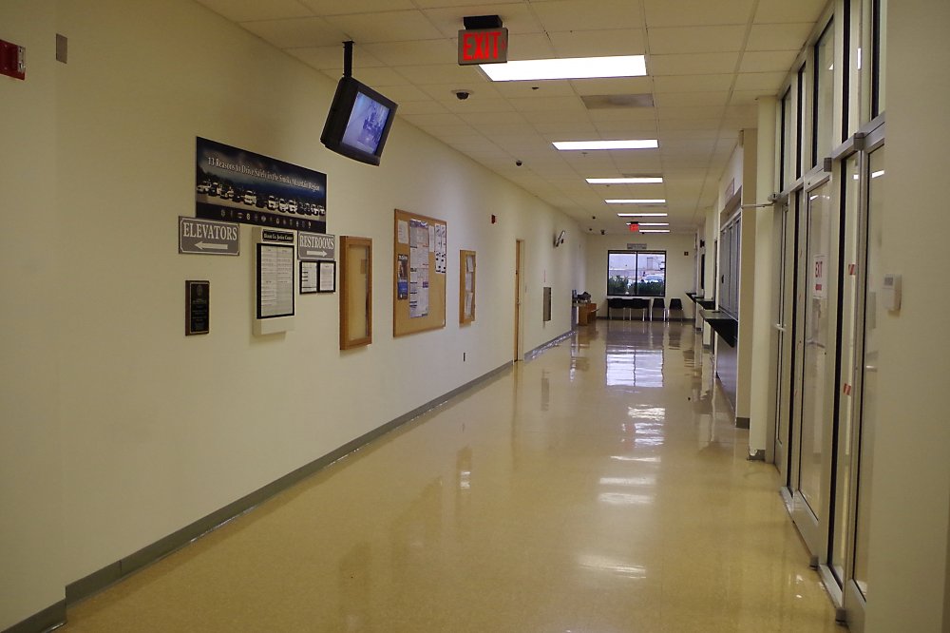
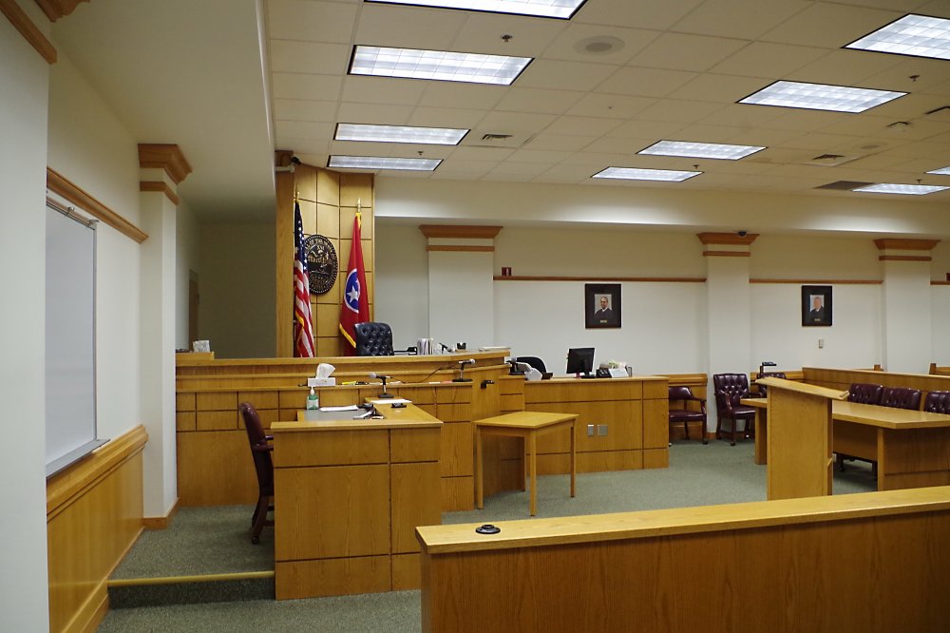
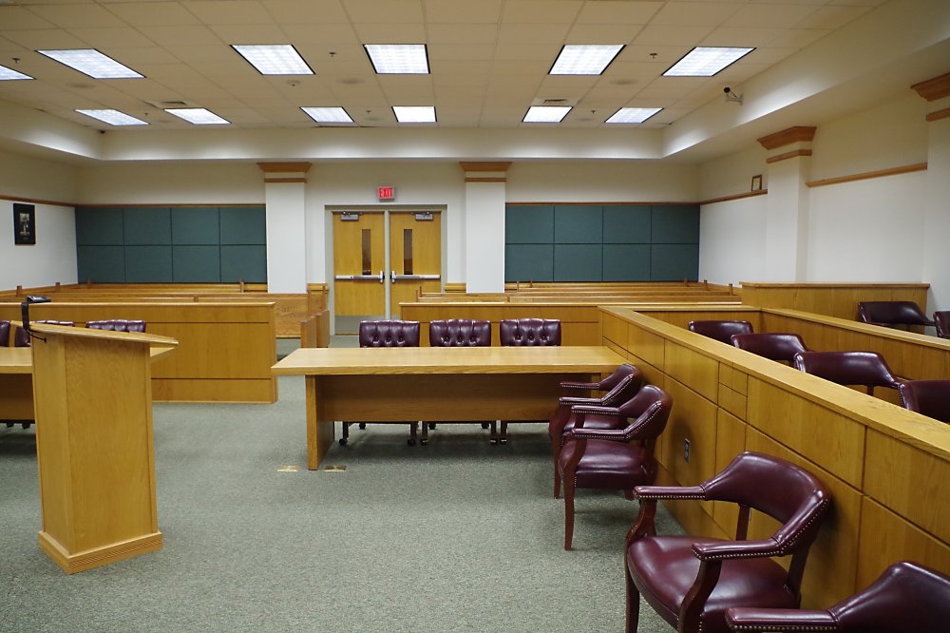
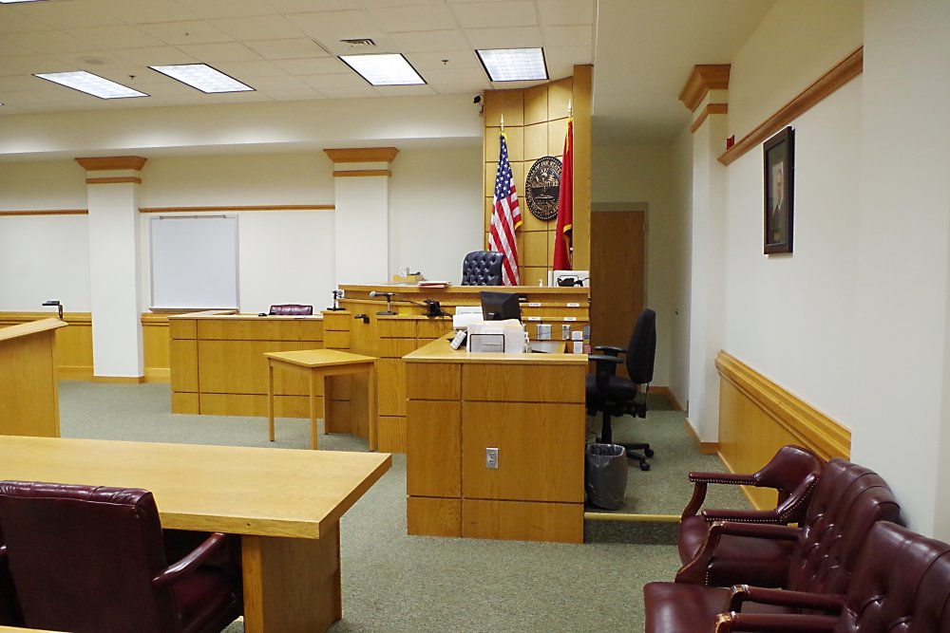
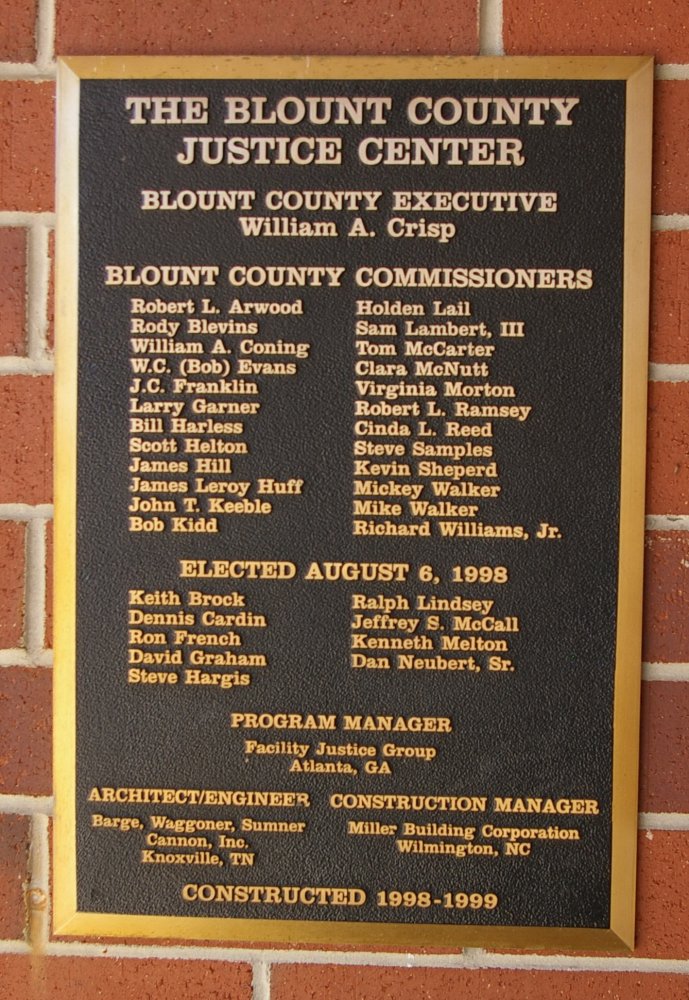
Photos taken 2012 and 2018

