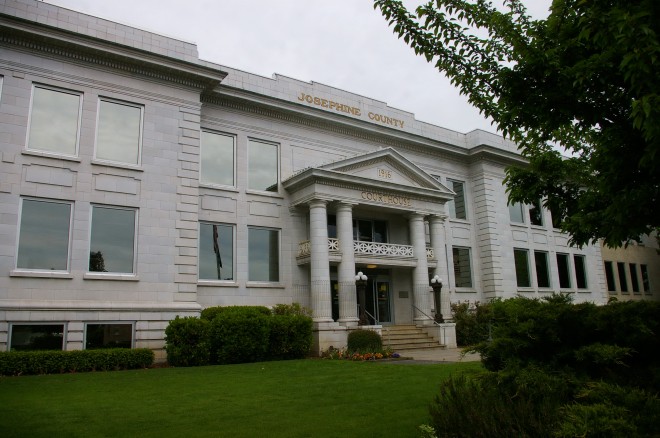Josephine County is named for Virginia ”Josephine” Rollins, who was the first white woman to settle in the county.
Surrounding County Courthouses:
N – Douglas County
E – Jackson County
S – Siskiyou County, California and Del Norte County, California
W – Curry County
Created: January 22, 1856 
County Seat:
Sailor Diggings 1856 – 1858
Kerbyville 1858 – 1886
Grants Pass 1886 – present
County Courthouse – Grants Pass
Location: 500 NW 6th Street / NW C Street
Built: 1916 – 1917
Style: Classical Revival
Architect: Elmer E McClaren
Contractor: J M Daugan & Company
Description: The building faces northeast and is a two story structure. The southeast front of the rectangular building has a recessed center section with central portico with four columns, balcony on the second story and pediment at the second story. The roof line is flat. The building was altered and additions added in 1961. The architect was Roald, Schmeer & Harrington and contractor was Todd Building Company. An addition was constructed in 1970. The architect was Wallace P Hagestad.
History: The county was created in 1856 and Sailor Diggings was selected as the county seat. The first courthouse was a log cabin purchased from James Hendershott at Sailor Diggings in 1856. The county seat was moved to Kerbyville in 1858. Between 1858 and 1886, various offices were used in Kerbyville. The county seat was moved to Grants Pass in 1886. The second courthouse was built in 1887. The third and present courthouse was constructed in 1916 to 1917. The County Justice Building was constructed in 1974 to 1976.
County Justice Building – Grants Pass
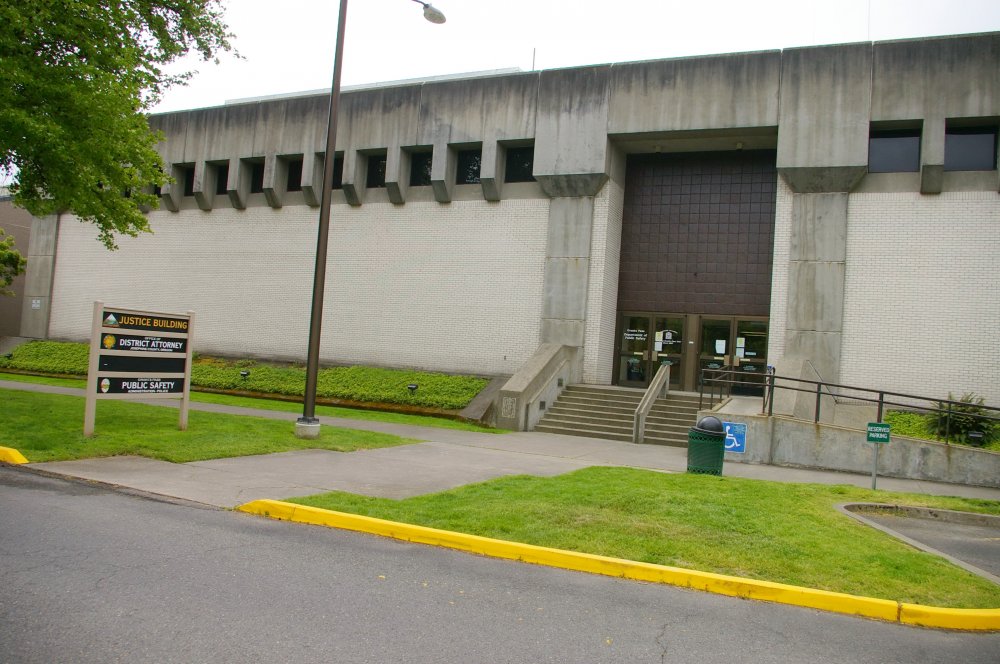
Location: 500 NW 6th Street / NW C Street
Built: 1974 – 1976
Style: Modern
Architect: Philip C Paterson of Medford and Marion J Varner of Pasadena, California
Contractor: Lawson Construction Company of Portland
Description: The building faces north and is a three story buff colored brick and concrete structure. The building is located on the northwest side of the courthouse. The north front has a central recessed entrance on the first story with brown colored section above. Along the roof line is a wide projecting concrete band with vertical dividers between the square shaped windows.
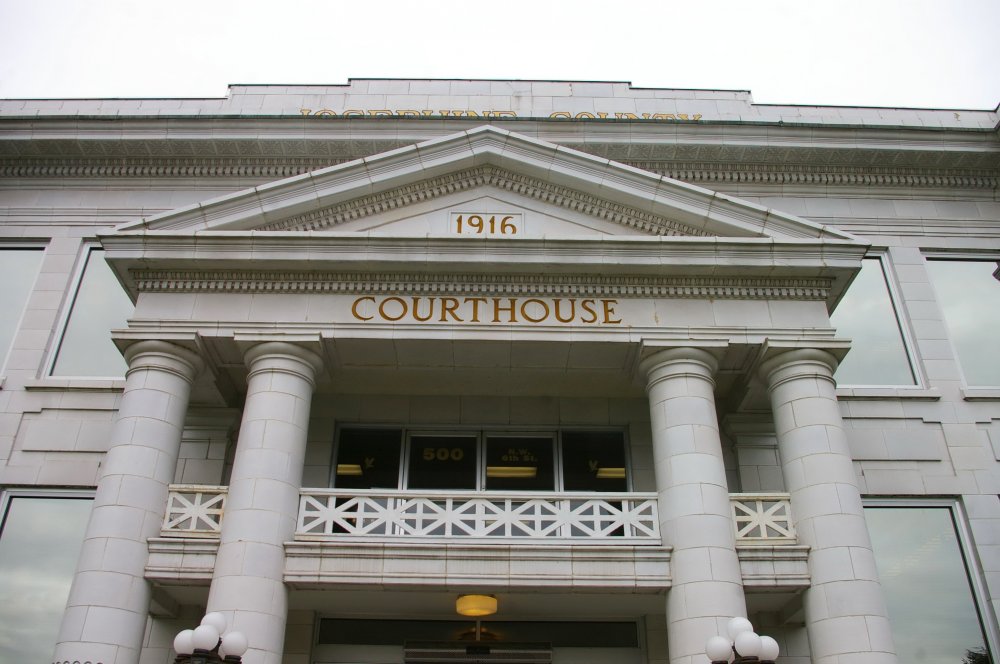
County Courthouse – Grants Pass
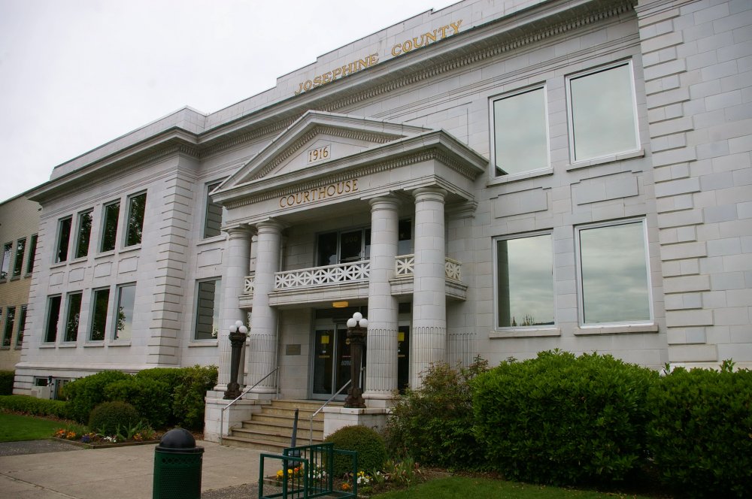
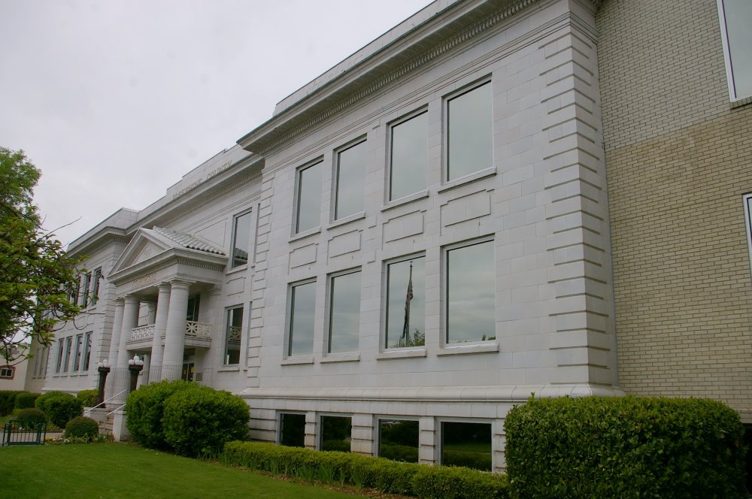
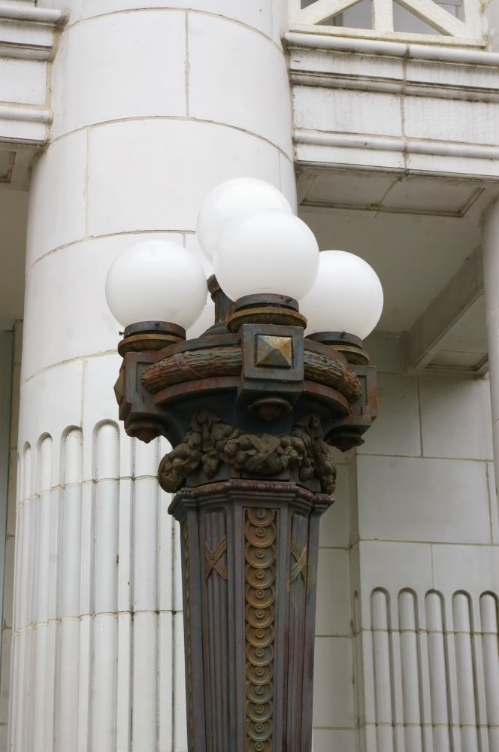
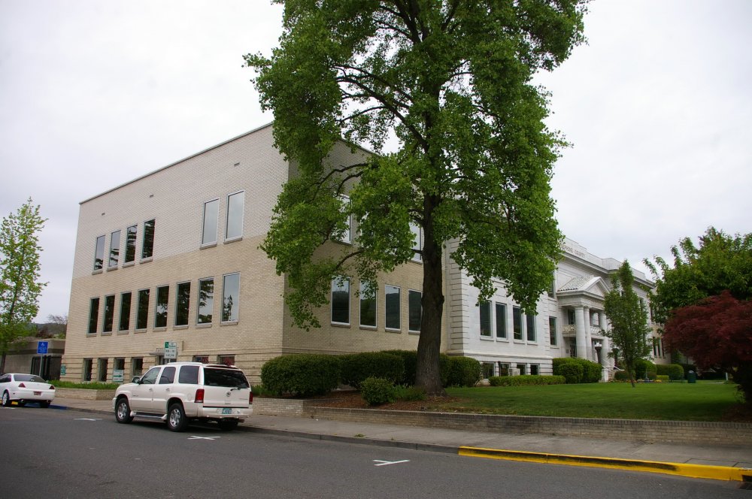
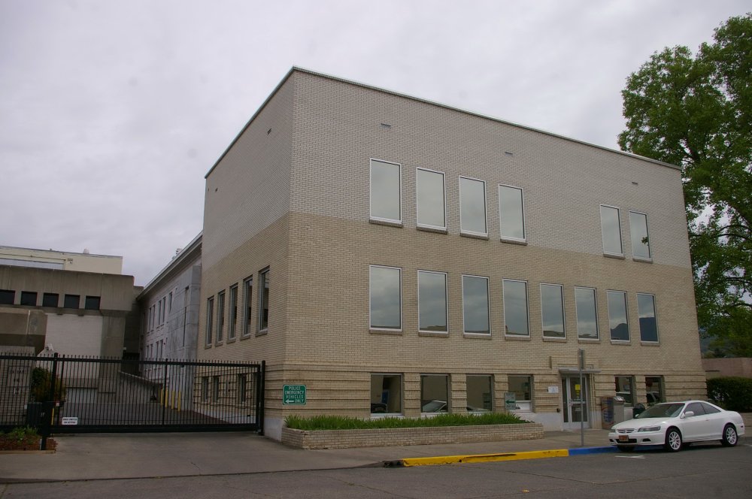
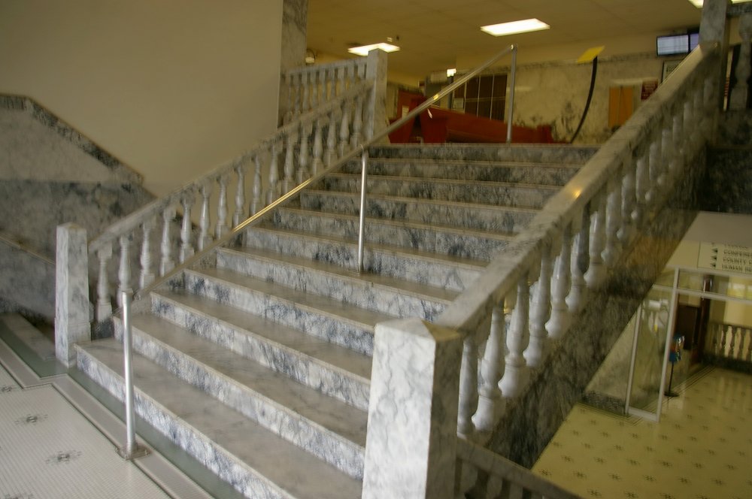
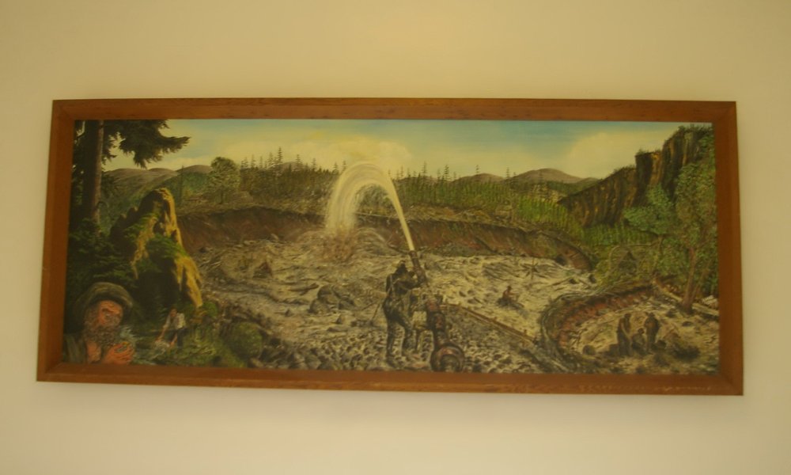
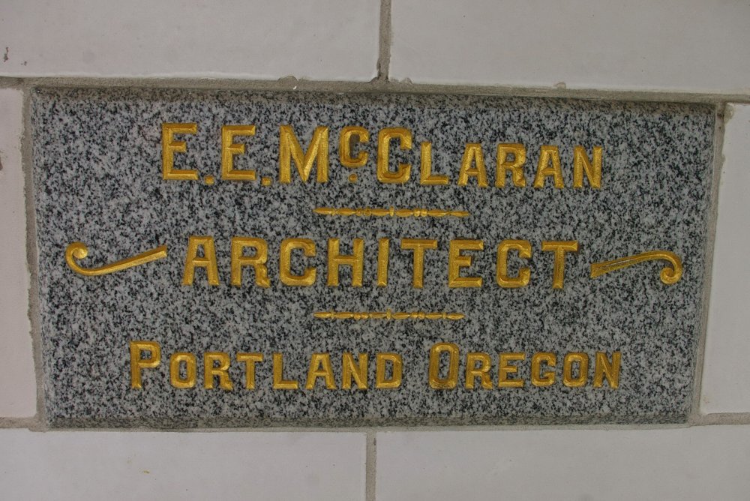
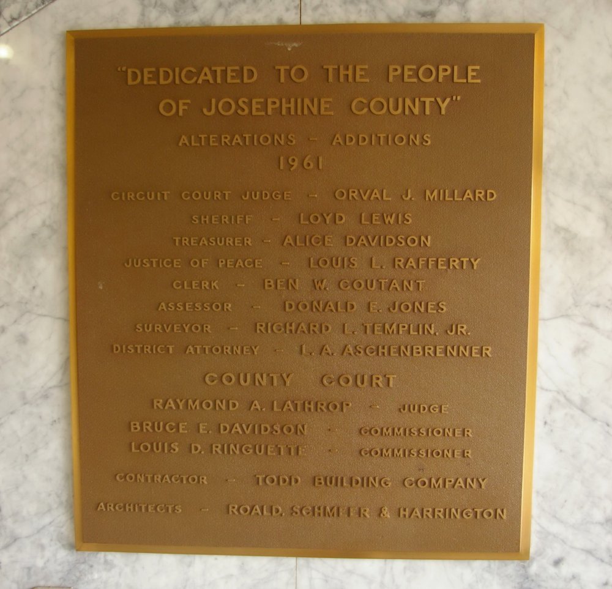
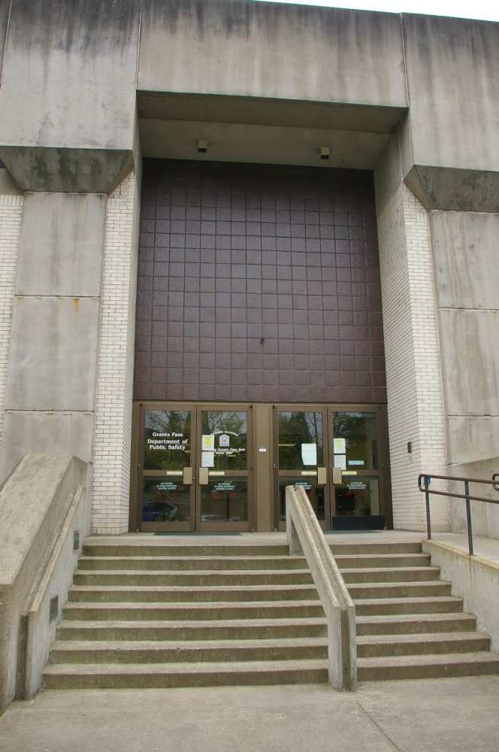
County Justice Building – Grants Pass
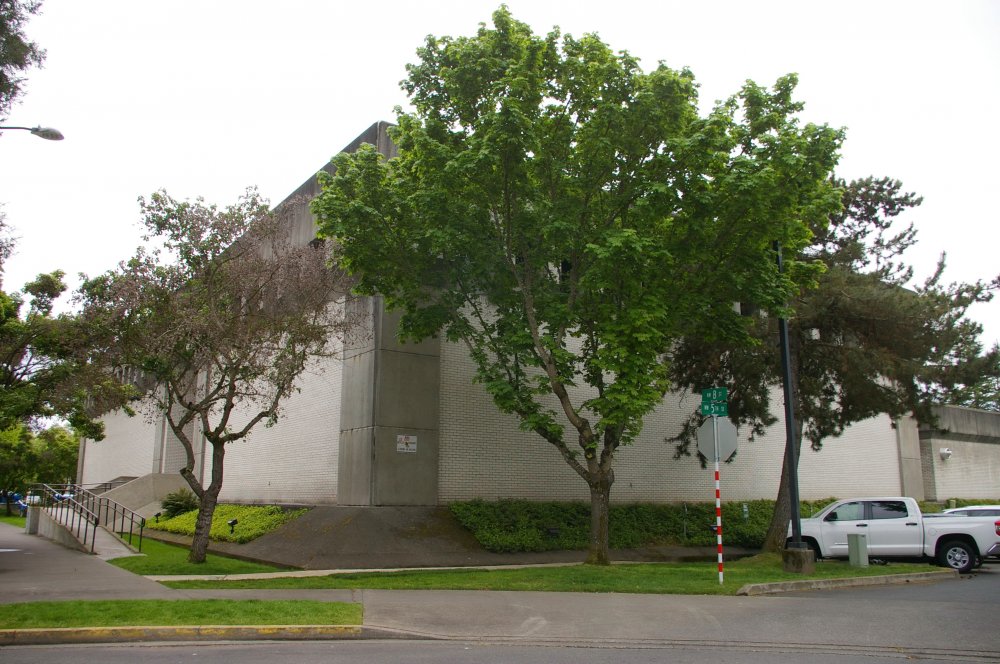
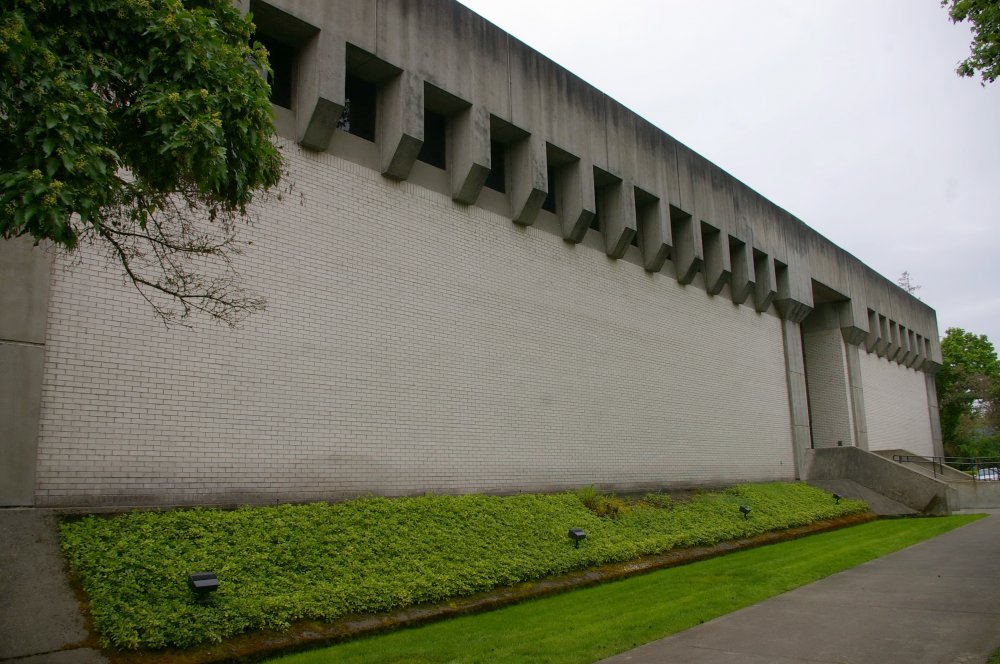
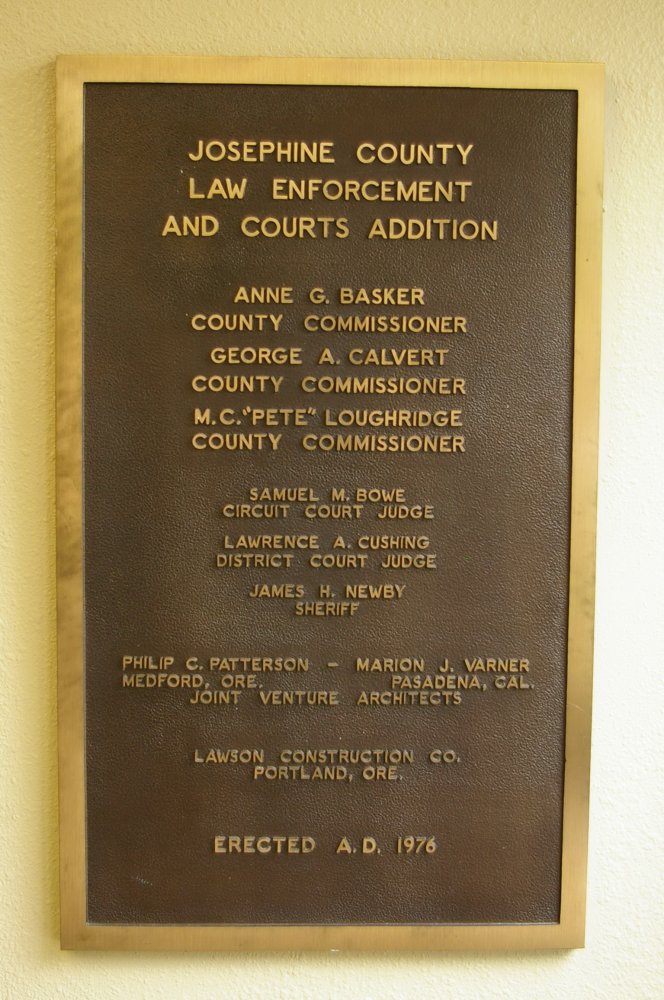
Photos taken 2015

