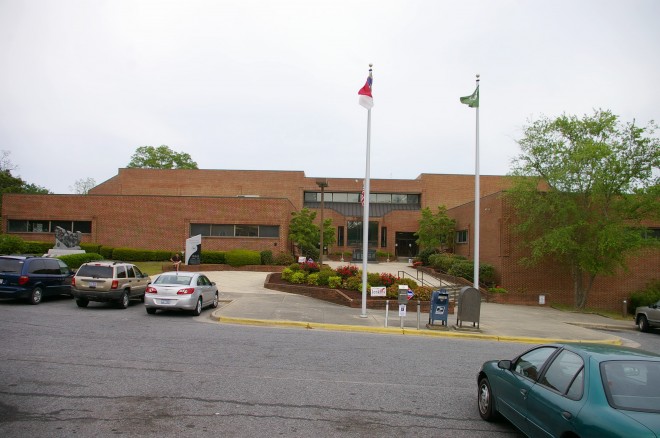Martin County is named for Josiah Martin, who was the last governor of colonial North Carolina.
Surrounding County Courthouses:
N – Bertie County
E – Washington County and Beaufort County
S – Beaufort County and Pitt County
W – Edgecombe County and Halifax County
Created: March 2, 1774 
County Seat:
Williamston 1774 – present
County Courthouse – Williamston
Location: 305 East Main Street / Biggs Street
Built: 1983 – 1985
Style: Modern
Architect: Fred Folson Associates, Inc. of Raleigh
Contractor: Hardy-Harvey, Inc. of Kinston
Description: The building faces southwest and is a three story red-brown colored brick and concrete structure. The building is located on landscaped grounds in the center of Williamston. The central entrance is recessed with a wing along the southeast and a short wing along the northwest side. The windows are horizontal. Along the northwest side are vertical dividers. The roof line is flat. The building houses the County Superior Court and County District Court of the 2nd Judicial District. The building is named as the County Government Center. The old courthouse is located along the southwest side of the building.
Old County Courthouse – Williamston
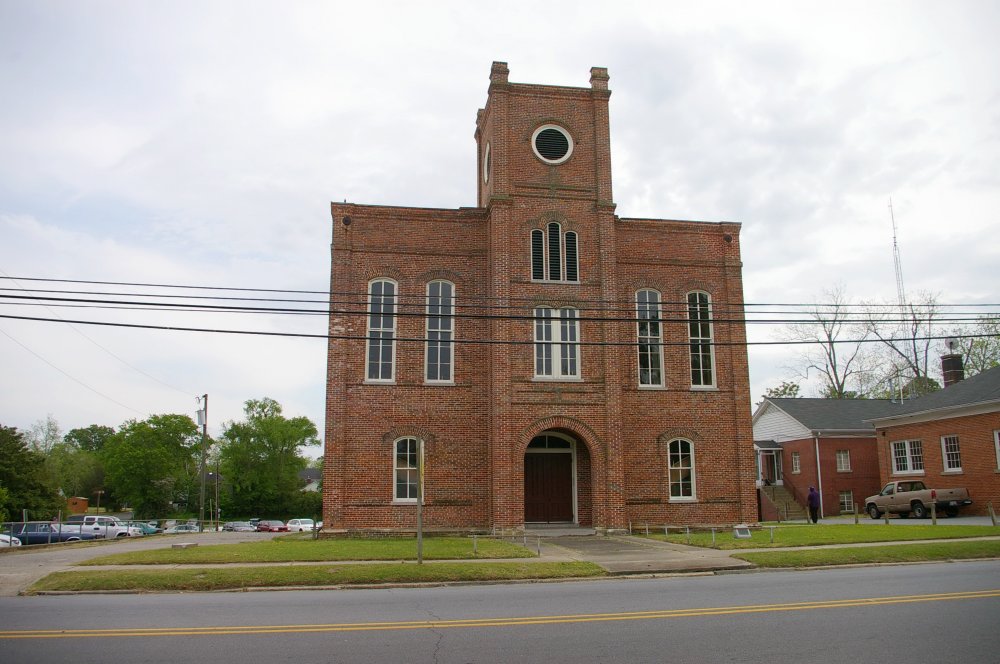
Location: 270 East Main Street / Biggs Street
Built: 1885 – 1887
Style: Italianate
Architect: County Building Committte and J T Barnes of Wilson
Contractor: J T Barnes of Wilson
Description: The building faces northwest and is a two story red colored brick structure. The building is located on landscaped grounds in the center of Williamston to the southwest of the courthouse. The northwest front has a large central tower with arched entrance on the first story and rising to three narrow windows and a large round window at the top. The second story windows are narrow and arched. In the interior, a hall runs the length of the first story. There are five rooms on the first story and four rooms on the second story. Twin curved stairs with shaped, black walnut rails, turned balusters, and heavy newel rise from each side of the foyer to small landings that open into the large courtroom on the second story. The Italianate judge’s bench, set on a raised platform, has applied sawnwork, lattice moldings, and heavy brackets. The building was restored from 1989 to 1991. The architect was Stephens and Francis of New Bern.
Note: During construction, the supervisor was J H Thrower. The County Building Committee was comprised of John D Biggs, William Slade, M Burroughs, Dr. U S Hassell and J A Whitley, who entered into a contract with J T Barnes for $15,000 in 1885.
See: The 2nd Judicial District includes Beaufort County, Hyde County, Tyrrell County and Washington County.
History: The county was created in 1774 and Williamston was selected as the county seat. The first courthouse was a wood structure built on stilts in 1775. The second courthouse was a wood structure built in 1835 and was destroyed by fire in December 1884. The court met on the second story of S R Biggs’ drug store on Williamston’s Main Street until the third courthouse was constructed from 1885 to 1887 at a cost of $17,354. The fourth and present courthouse was constructed in 1985 to 1986.
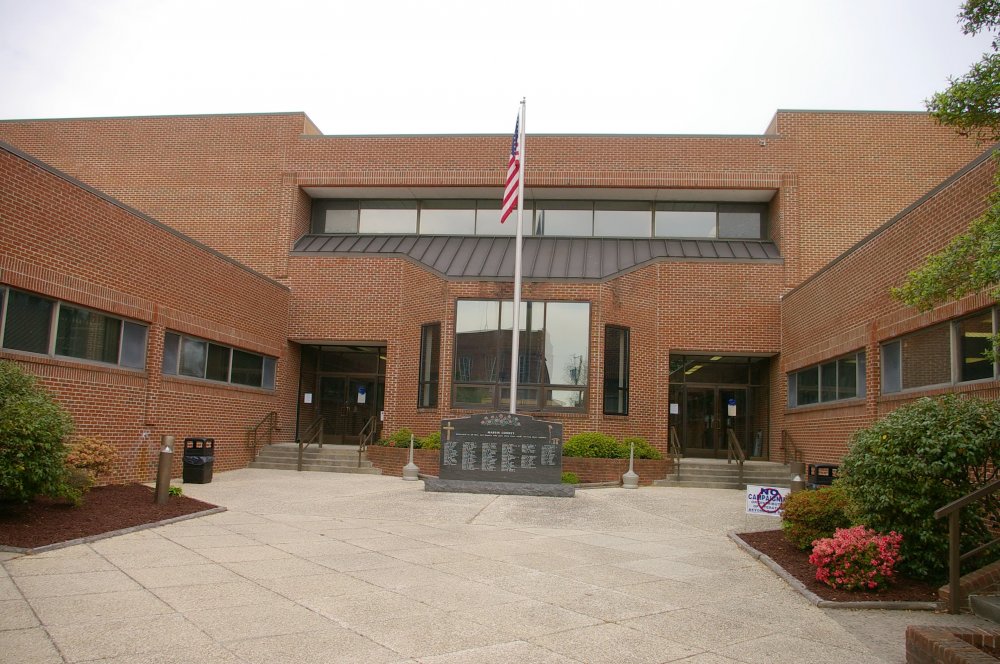
County Courthouse – Williamston
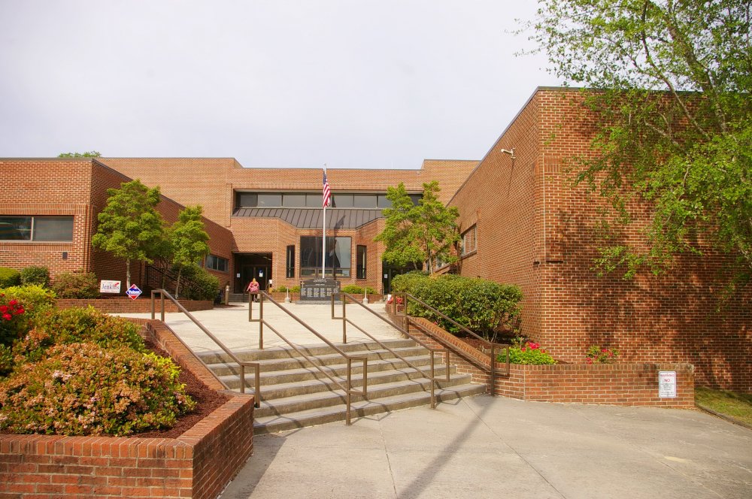
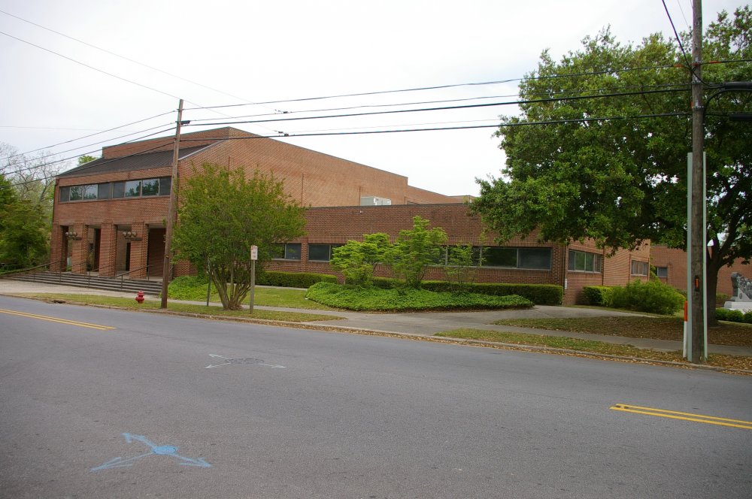
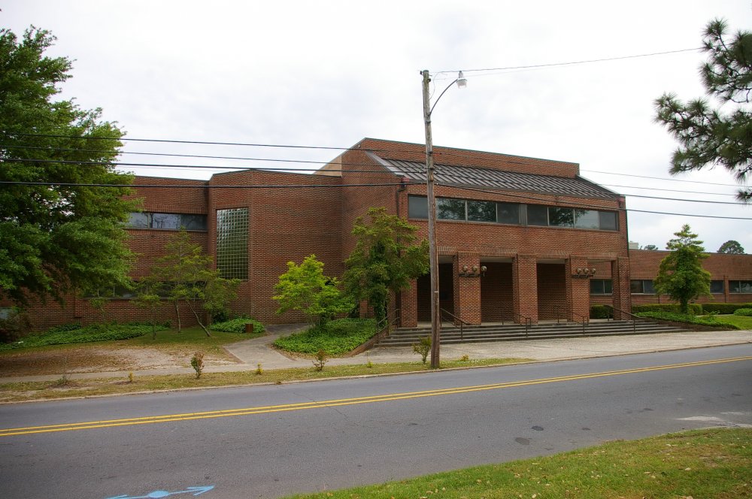
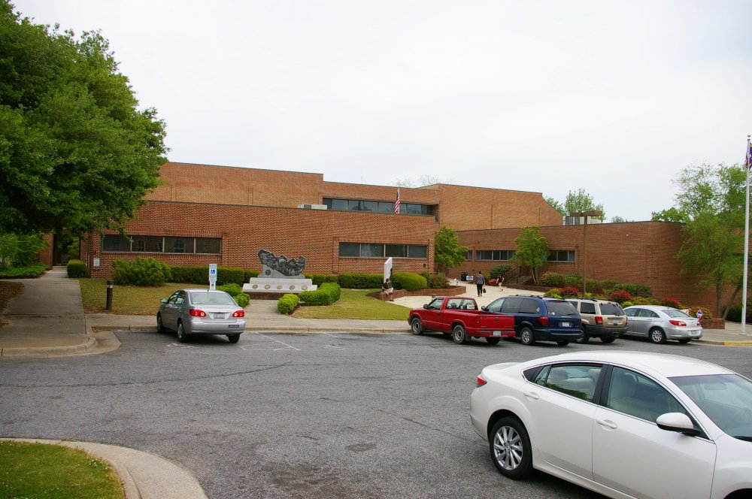
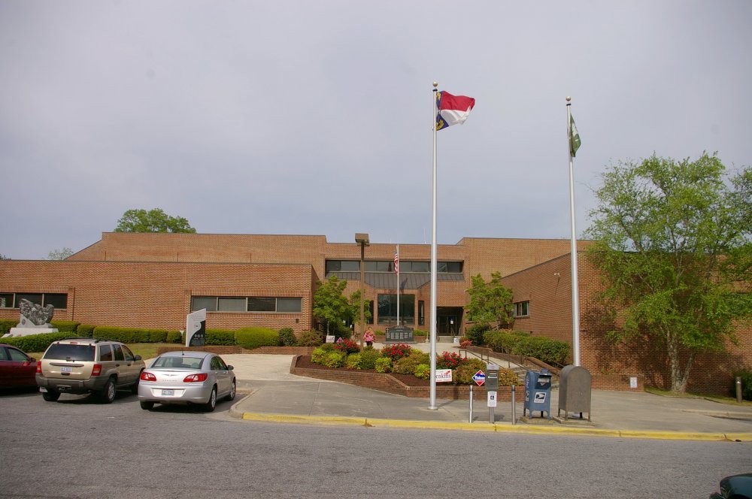
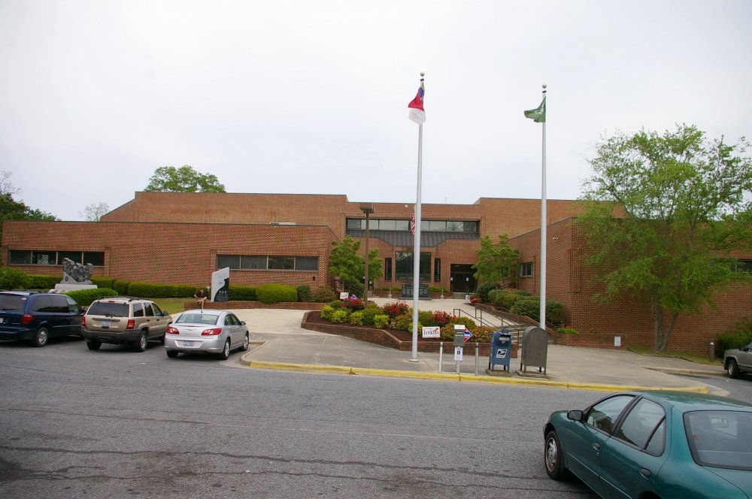
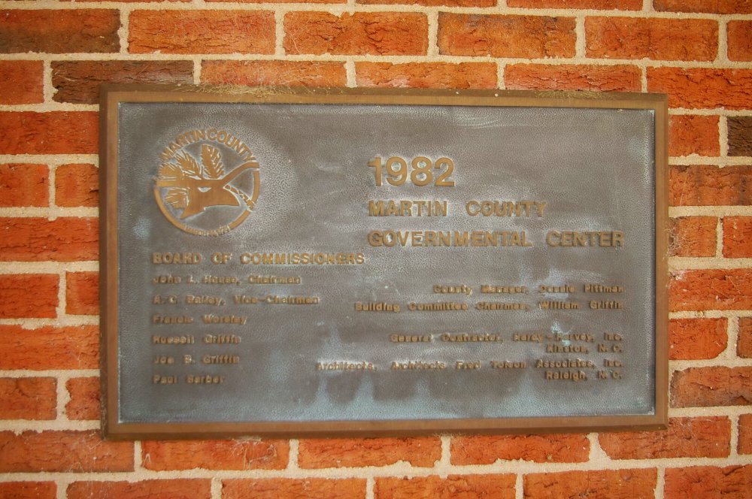
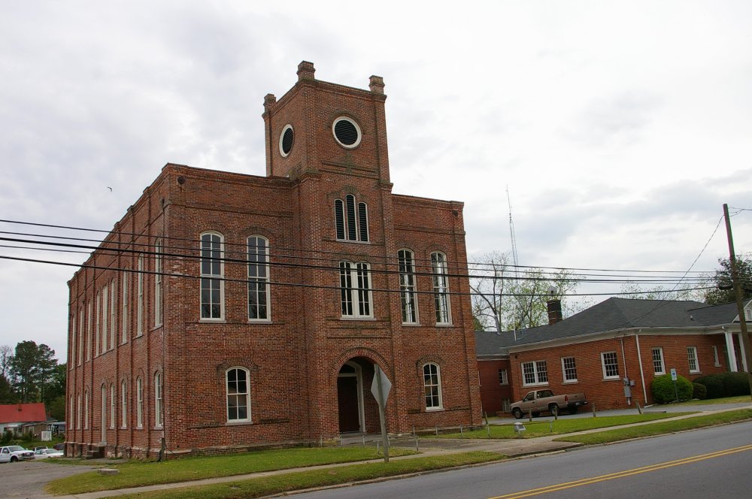
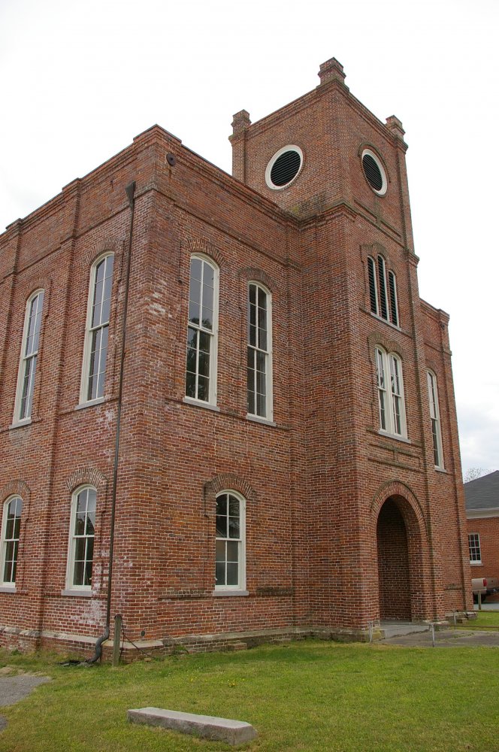
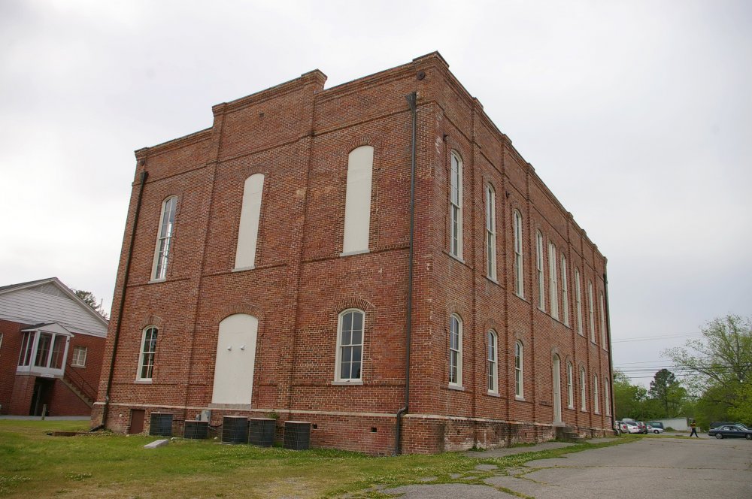
Photos taken 2012

