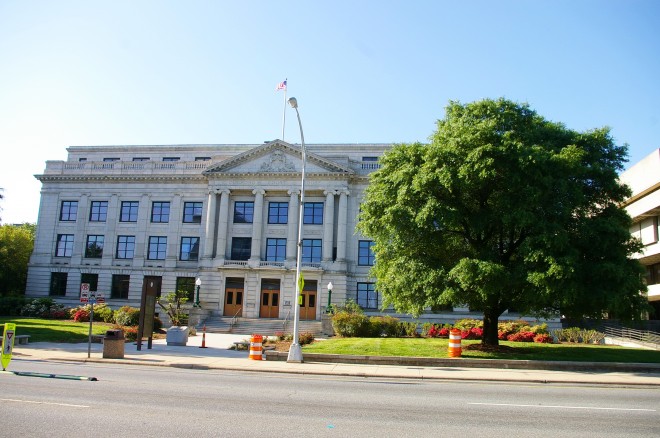Guilford County is named for Francis North, who was the 1st Earl of Guilford, a British politician and father of Prime Minister of Great Britain Frederick North.
Surrounding County Courthouses:
E – Alamance County
S – Randolph County
W – Davidson County and Forsyth County
Created: December 5, 1770 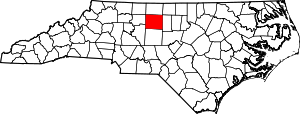
County Seat:
Greensboro 1771 – present
Old County Courthouse – Greensboro
Location: 301 West Market Square / South Eugene Street
Built: 1917 – 1920
Style: Neo-Classical Revival
Architect: Harry Barton
Contractor: William P Ross
Description: The building faces south and is a four story gray colored stone and concrete structure. The building is located on landscaped grounds in the center of Greensboro. On the south and north sides are porticos with three entrances on the first story, six columns on the second and third stories and a pediment at the top, The fourth story is recessed and a balustrade runs along the roof line of the third story. The roof line is flat. In the interior, there are richly molded ceiling beams, intricate iron stair railings and marble wainscoting. The second story courtroom is classically styled and is two stories with a gallery at the rear. Fluted pilasters with plaster Corinthian capitals divide the paneled walls. A carved pedimented frontispiece occupies the wall behind the judge’s bench. Two engaged Doric Columns support the pediment and initiate a frieze which encircles the chamber. Globe lights are suspended from the coffered ceiling.
See: National Register of Historic Places – Guilford County Courthouse
See: The courtrooms of late Neo-Classicism are particularly noteworthy; they are the most handsome of any era. Harry Barton’s Guilford County Courthouse, Catawba County Courthouse (1924), and the Haywood County Courthouse (1932), both designed by Willard G Rogers of Charlotte, have courtrooms sumptuously decorated with plaster and woodwork employing many allegorical symbols of justice and elegant classical motifs.
County Courthouse – Greensboro
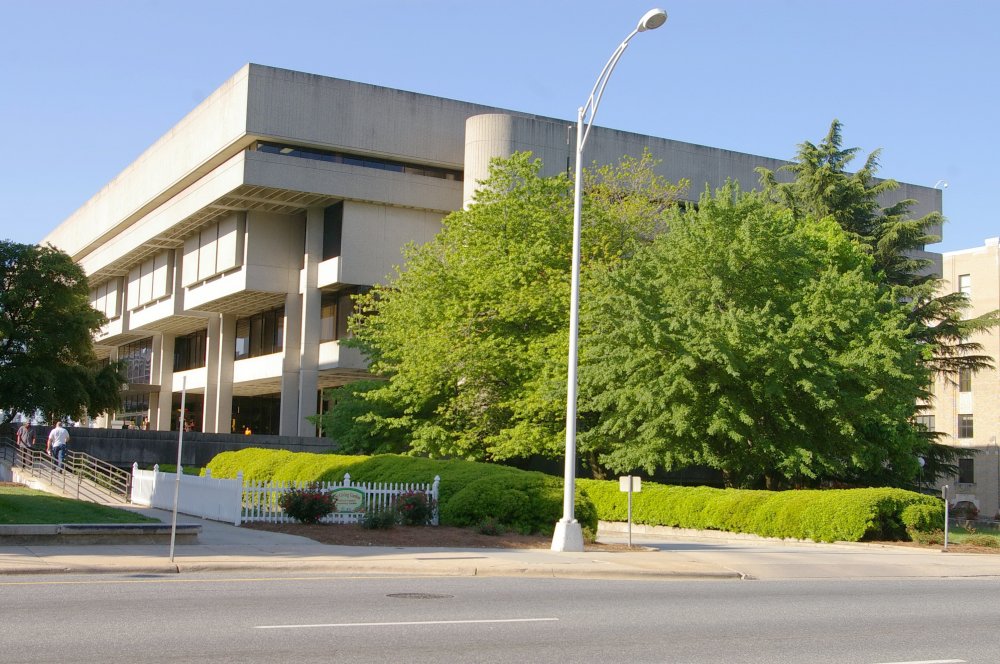
Location: 201 South Eugene Street / West Market Street
Built: 1970 – 1973
Style: Modern
Architect: Eduardo Catalano and Peter Sugar
Contractor: Deborah Forsman.
Description: The building faces east and is a four story concrete and glass structure. The building is located on landscaped grounds in the center of Greensboro. The east front has a central entrance on the second story and recessed walls with glass panels. There are vertical pillars and a wide section below the flat roof line. The building houses the County Superior Court and County District Court of the 18th Judicial District. The building was renovated and the architect was J Hyatt Hammond & Associates.
County Courthouse – High Point
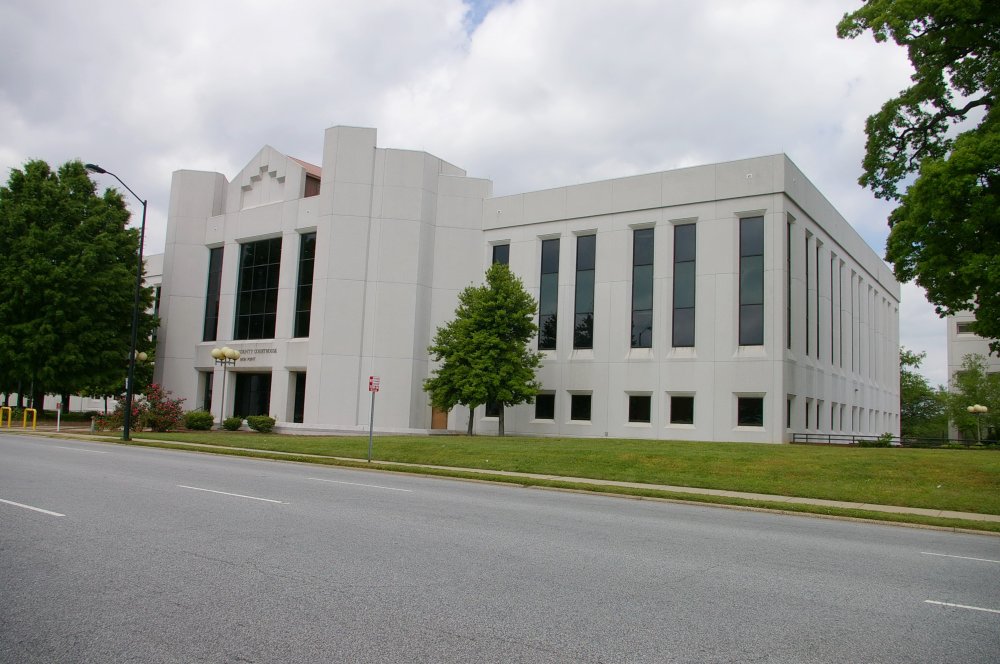
Location: 505 Green Drive / South Centennial Street
Built: 1988 – 1990
Style: Modern
Architect: W F Freeman Associates and Robert E Earnsheart
Contractor: J H Allen Incorporated of Asheboro.
Description: The building faces south and is a three story white colored concrete and glass structure. The building is located in High Point which is south of Greensboro. The building houses the County Superior Court and County District Court of the 18th Judicial District.
Old County Courthouse – High Point
Location: 258 Main Street / West Green Street
Built: 1936 – 1937
Style: Art Deco
Architect: Everhart & Voorherg
Contractor: R F Sewart and Son.
Description: The building faces east and is a three story red colored brick and concrete structure. The building is located on landscaped grounds in the center of High Point. The east front has a projecting central section with vertical concrete pilasters, recessed glass panels and central entrance. The roof line is flat.
History: The county was created in 1770 and Martinville was selected as the county seat in 1771. The first courthouse was a log building built in 1774 and was known as the Guildford Courthouse at Martinville. The second courthouse was built in Greensboro in 1809 on East Market Street. The third courthouse was a two story brick structure built in 1818. The fourth courthouse was a two story brick structure designed by Lyndon Swain and built by McKnight, Houston and Collier in 1858 at Elm Street and Market Street. The courthouse was burned in 1871. The fifth courthouse was built in 1871. The sixth courthouse was constructed in 1917 to 1920. The seventh courthouse was constructed in 1970 to 1973. A courthouse was constructed in High Point in 1988 to 1990.
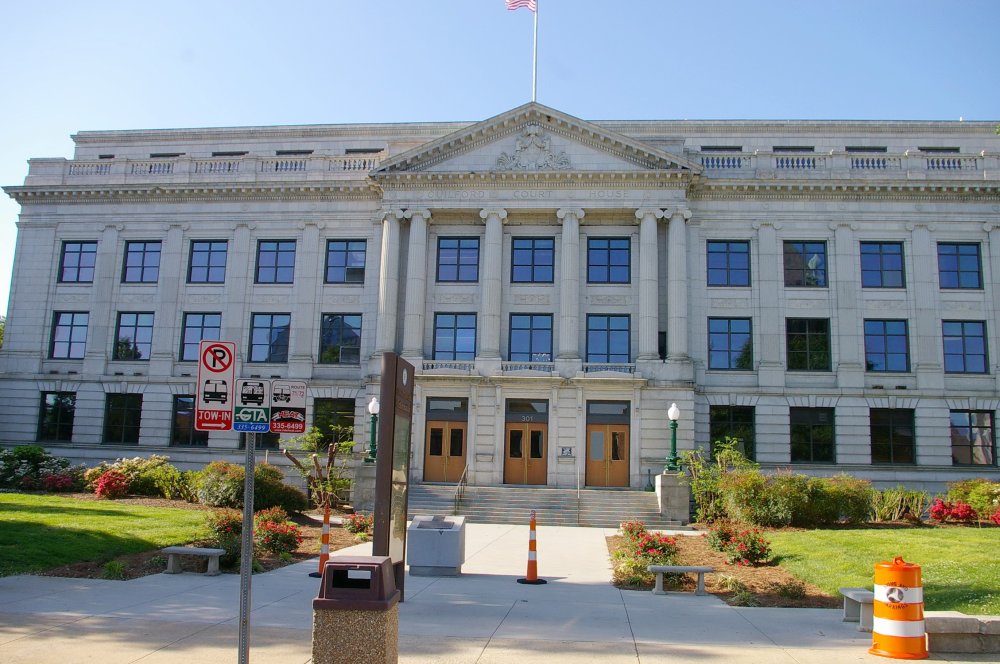
Old County Courthouse – Greensboro
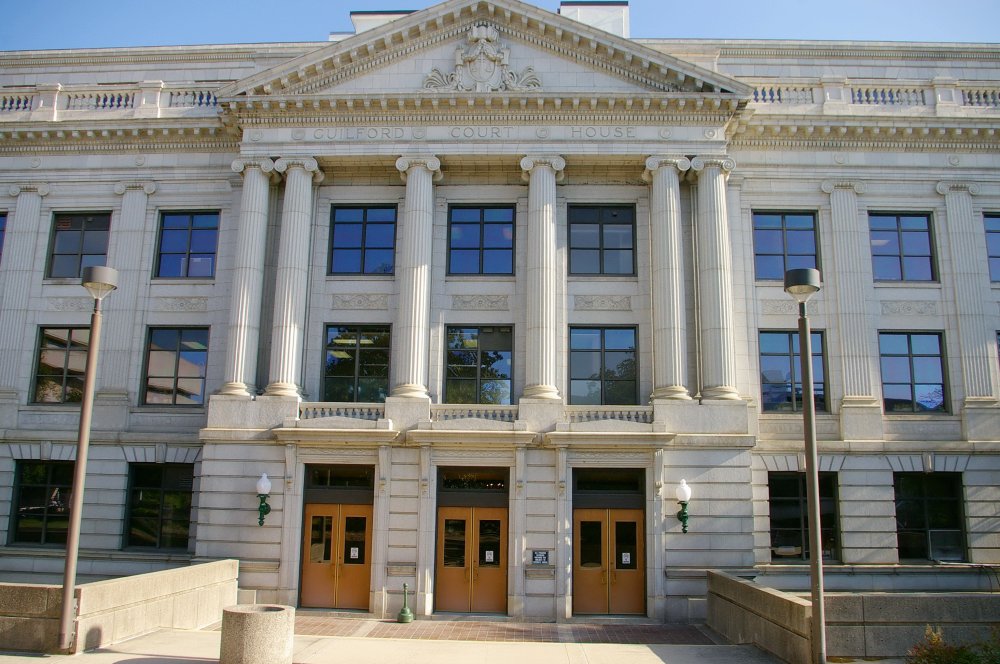
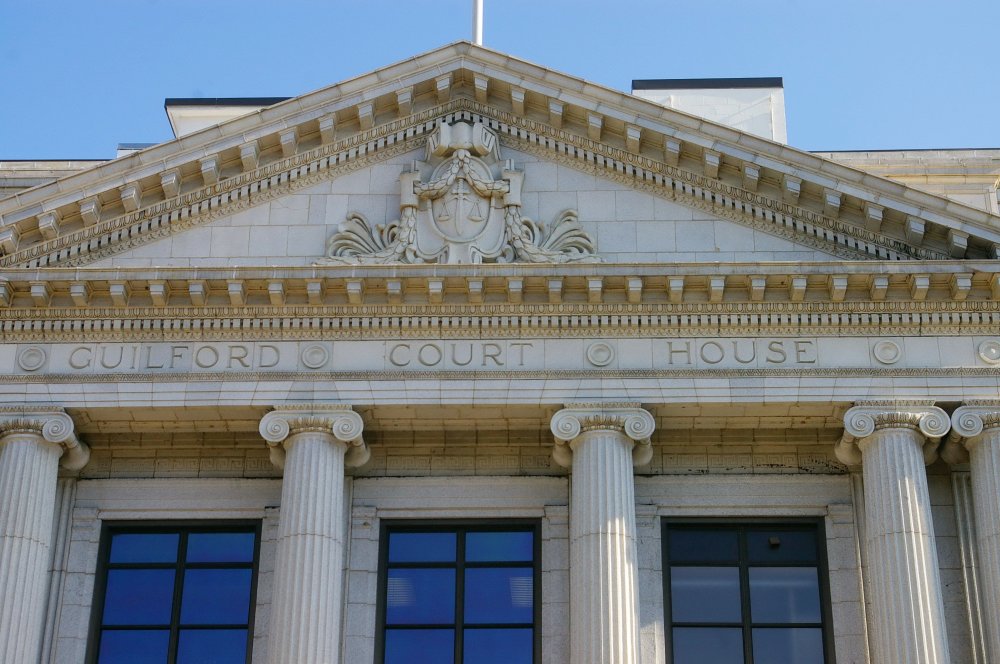
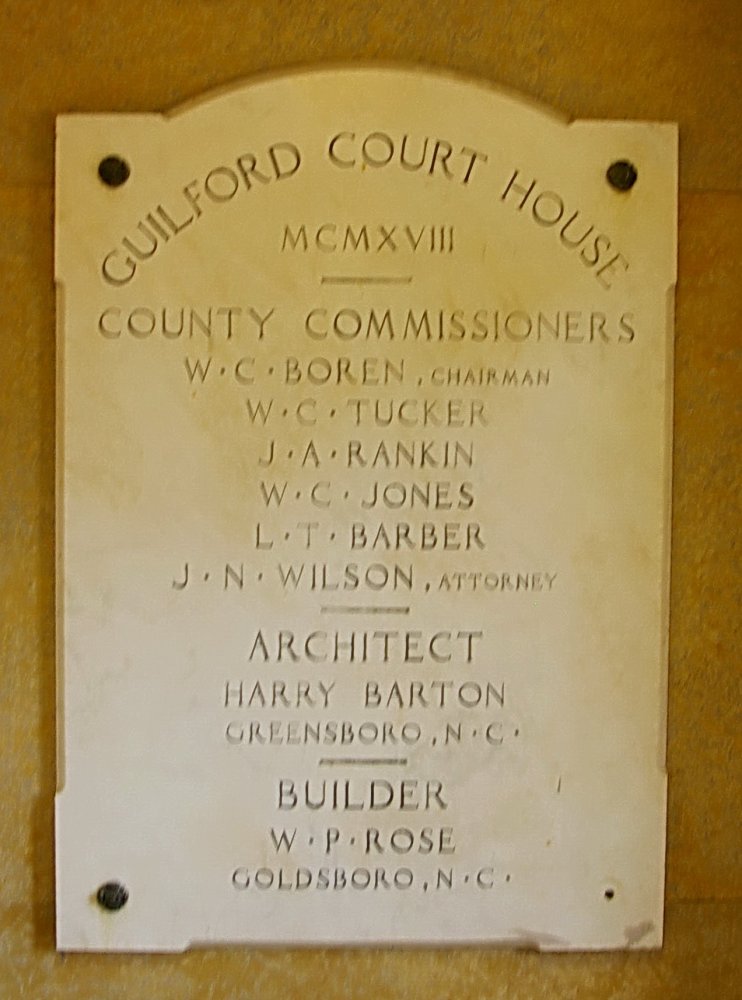
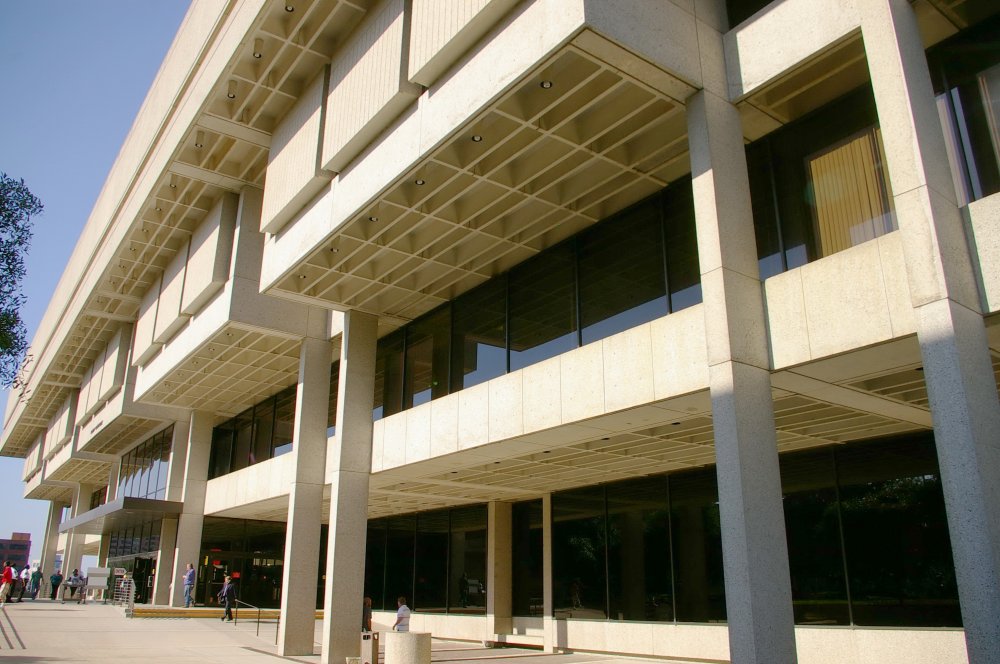
County Courthouse – Greensboro
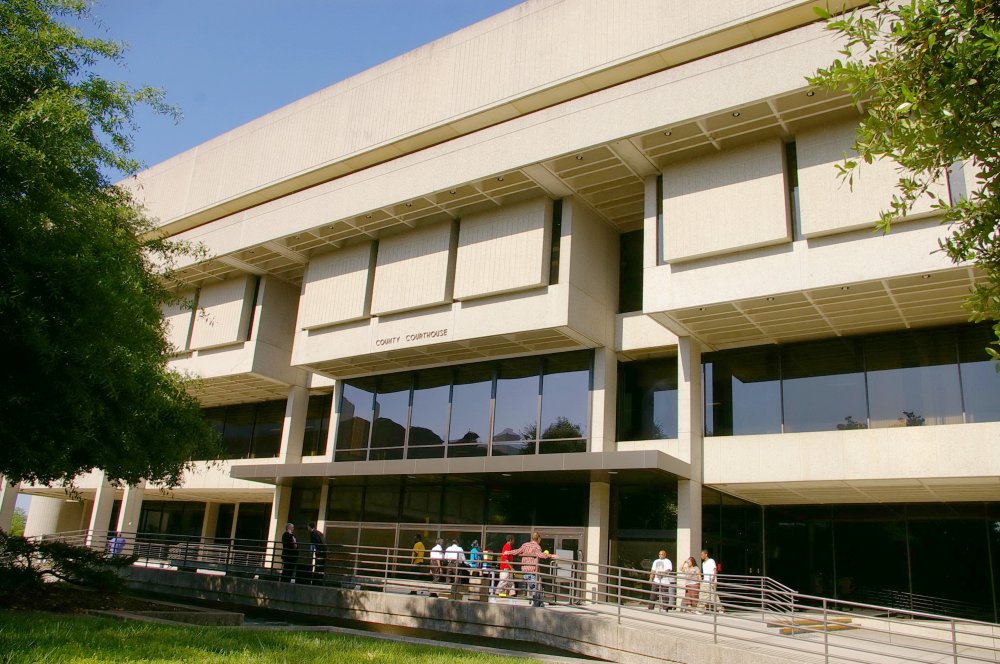
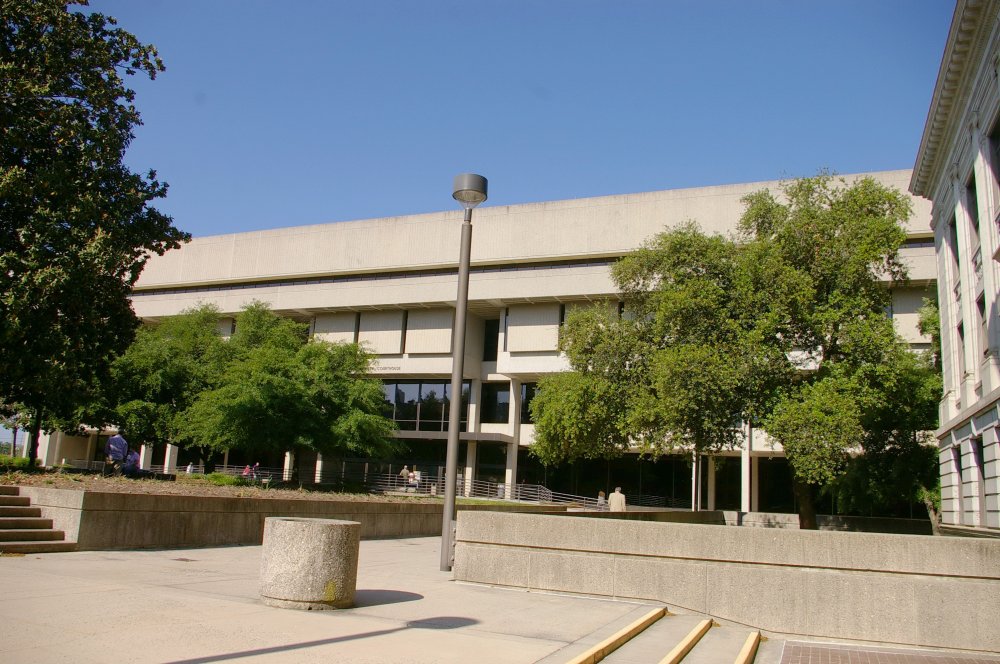
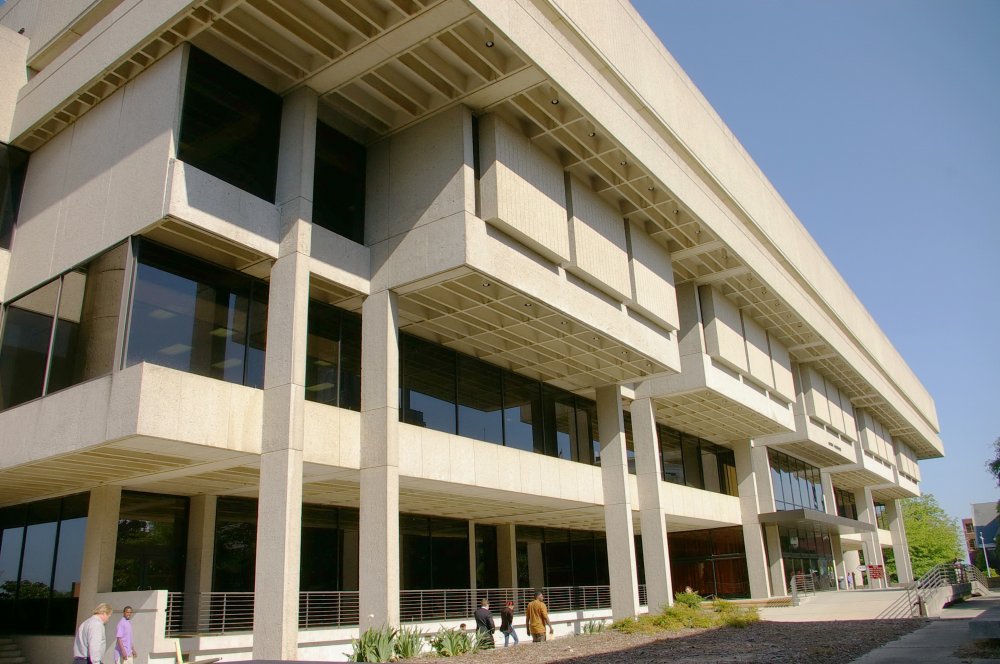
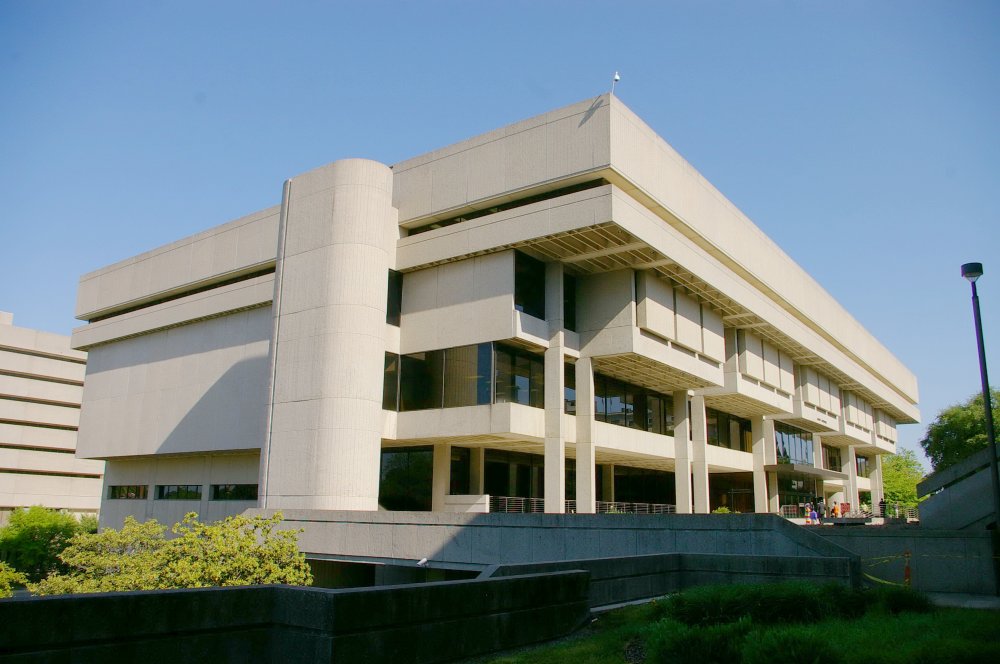
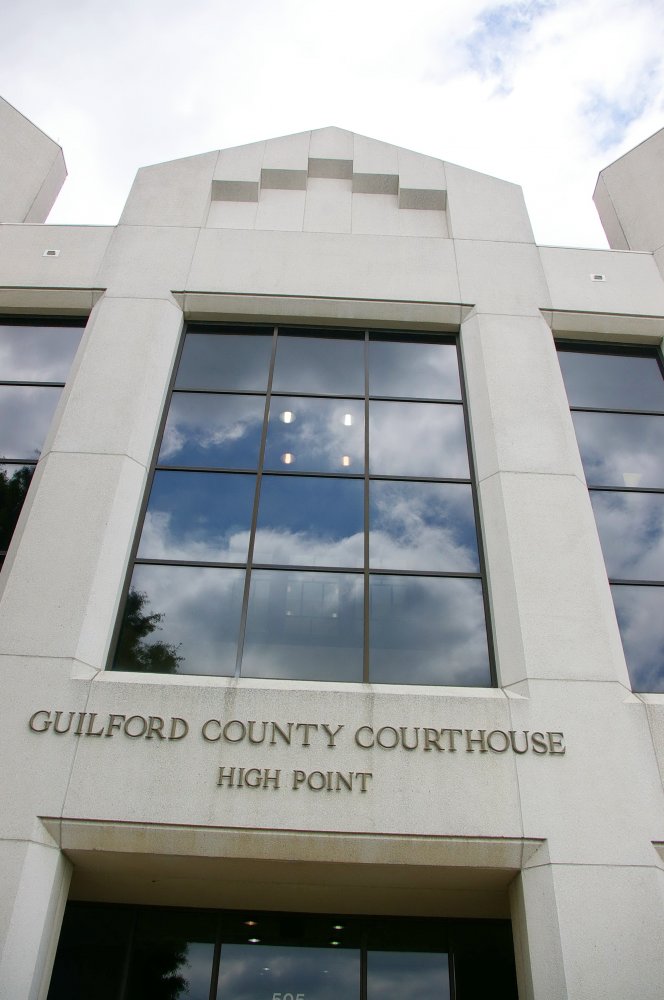
County Courthouse – High Point
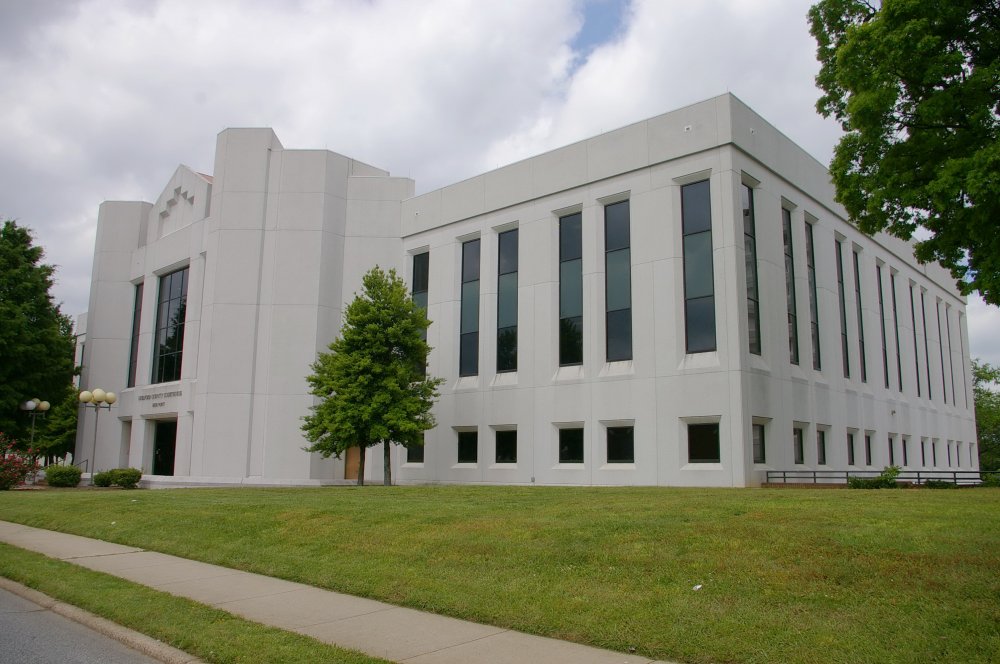
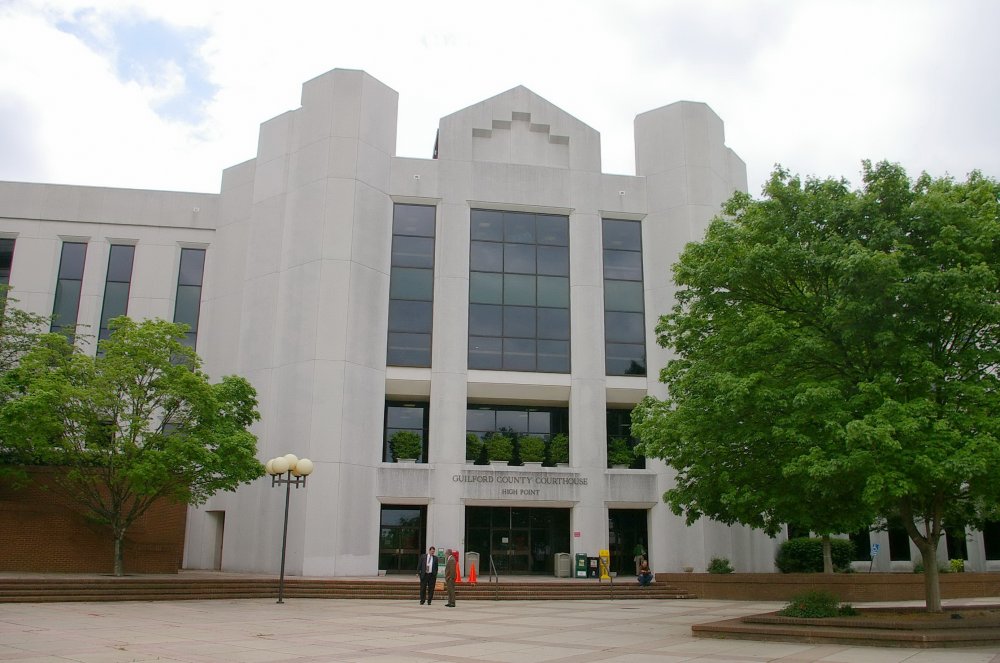
Photos taken 2012

