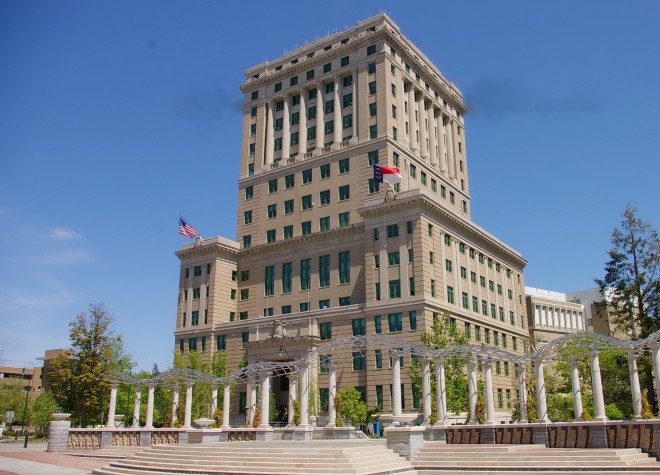Buncombe County is named for Edward Buncombe, who was a soldier during the American Revolutionary War and was captured at the Battle of Germantown.
Surrounding County Courthouses:
N – Madison County
E – Yancey County, McDowell County and Rutherford County
S – Rutherford County and Henderson County
W – Haywood County
Created: December 5, 1791 
County Seat:
Morristown 1791 – 1797
Asheville 1797 – present
County Courthouse – Asheville
Location: 60 Court Plaza / College Street
Built: 1926 – 1928
Style: Neo-Classical Revival
Architect: Frank Pierce Milburn of Milburn, Heister & Company of Washington, DC
Contractor: The Angle-Blackford Company of Greensboro
Description: The building faces west and is a fifreen story brick, steel and concrete structure. The building is located on landscaped grounds in the center of Asheville. The west front has a slightly projecting three story portico with four columns rising to a wide header. The building rises in tiers with a wide cornice above the third story, recessed west front and wide cornice above the sixth story and recessed center section. There are six columns rising four stories near the top of the building. The roof line is flat. The interior lobby contains a sweeping marble staircase, bronze and glass screens, a coffered ceiling with ornate plasterwork and a mosaic tile floor that echoes the ceiling’s tones. The building houses the County Superior Court and County District Court of the 28th Judicial District. On the south side of the present courthouse stands the large ornate Asheville City Hall.
See: The architect Frank Pierce Milburn of Washington, DC.
See: National Register of Historic Places – Buncombe County Courthouse
County Court Building – Asheville
Location: 60 Court Plaza / College Street
Built: 2012 – 2014
Style: Modern
Architect: Duncan Hargrove
Contractor: Turner Construction Company
Description: The building faces west and is a four story granite, limestone, glass steel and concrete structure. The building is located on the north side of the courthouse in the center of Asheville. The building has an aluminum curtain walls with large glass windows. The entrance is along the north side and the building is connected to the courthouse. The roof line is flat. The building houses the County Superior Court and County District Court of the 28th Judicial District.
History: The county was created in 1791 and Morristown was selected as the county seat. The first courthouse was log structure built in 1783 and used as the courthouse in 1791. The name of the county seat was changed to Asheville in 1797. The second courthouse was a larger log structure built in 1806. The third courthouse was a brick structure built in 1838. The fourth courthouse was built in 1850 and burned in 1865. A temporary brick fifth courthouse was erected in 1866 and was replaced in 1876 by the sixth courthouse which was also brick. The seventh courthouse was a large brick structure constructed in 1903. The eighth and present courthouse was constructed in 1926 to 1928. An addition was constructed in 2012 to 2014.
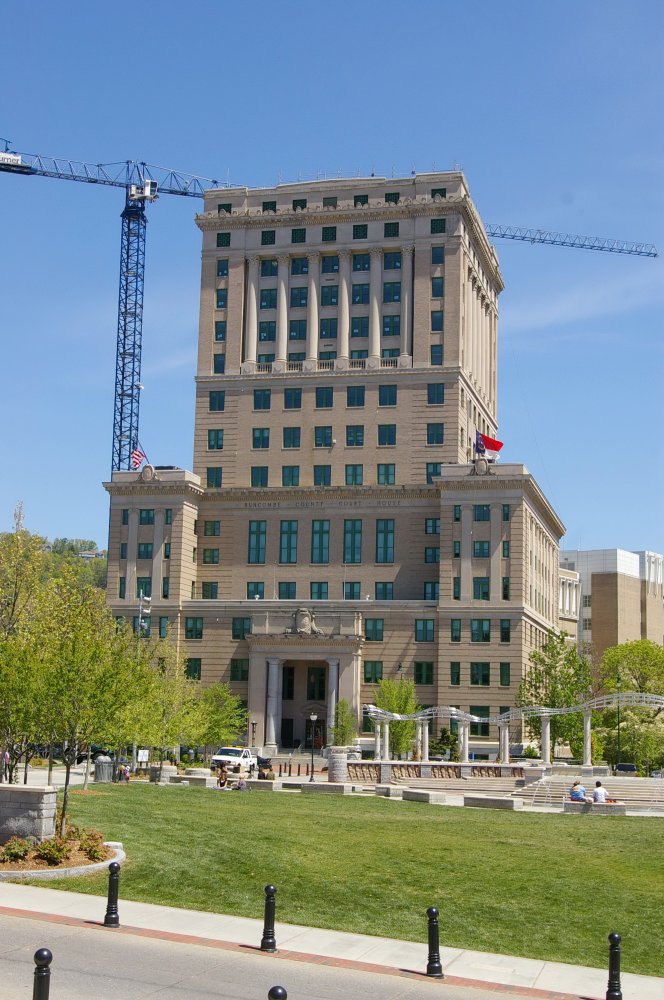
County Courthouse – Asheville
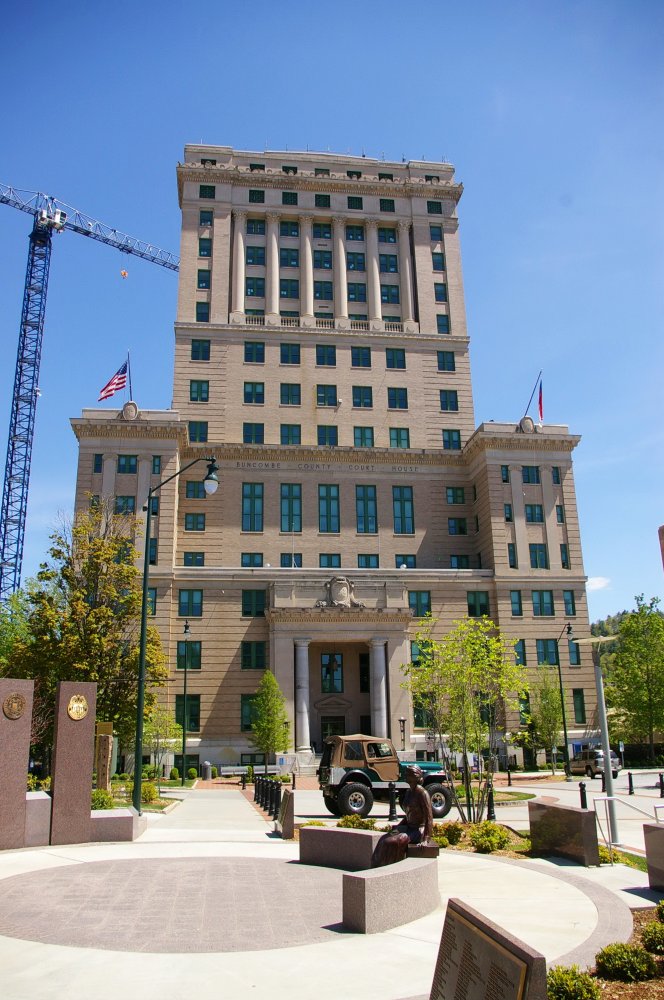
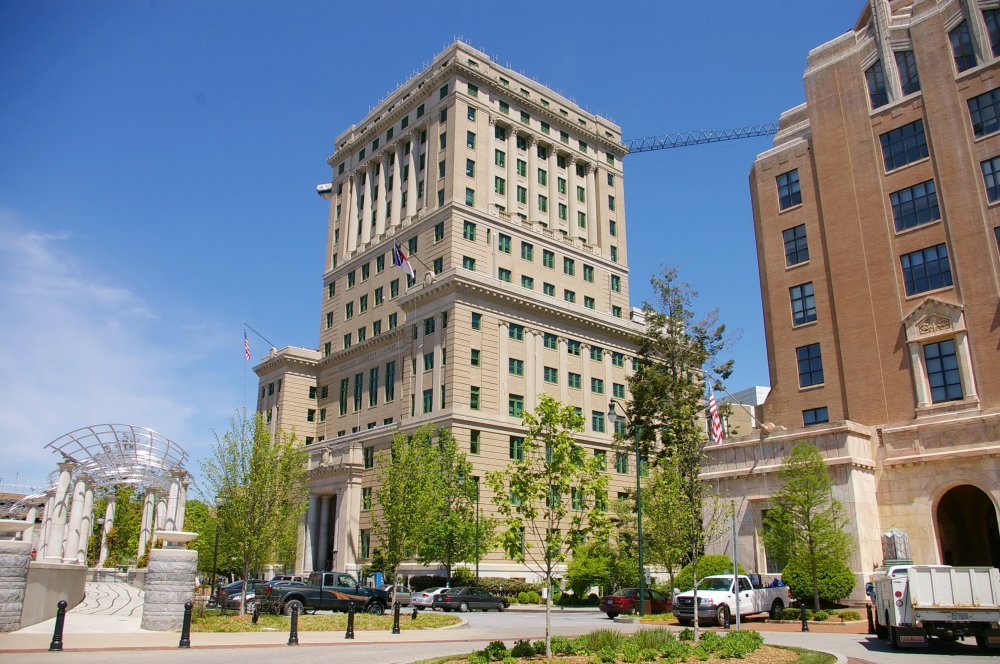
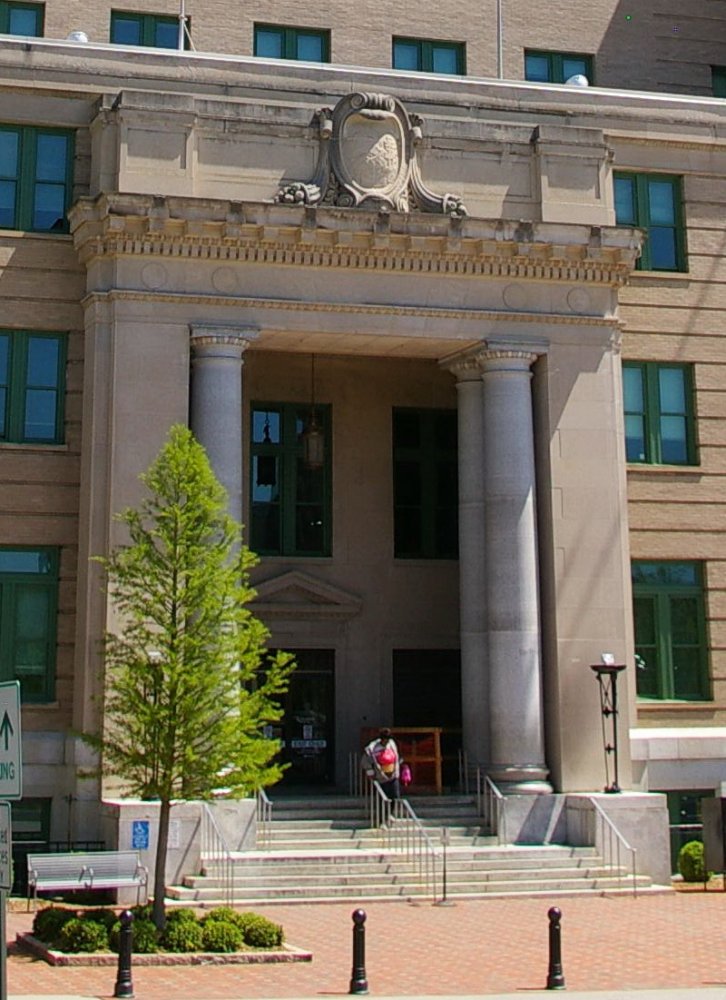
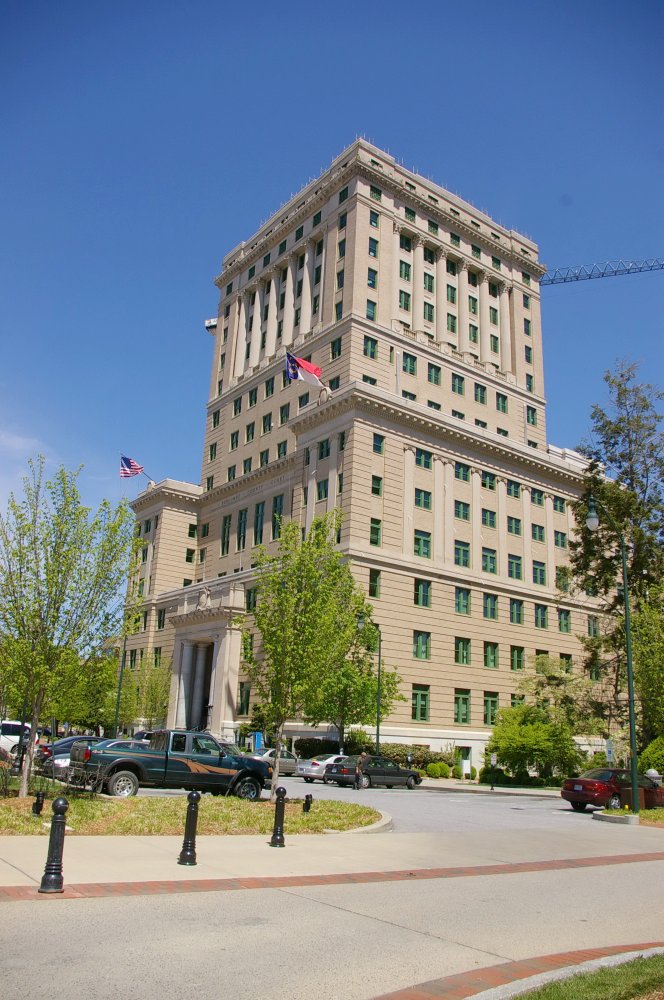
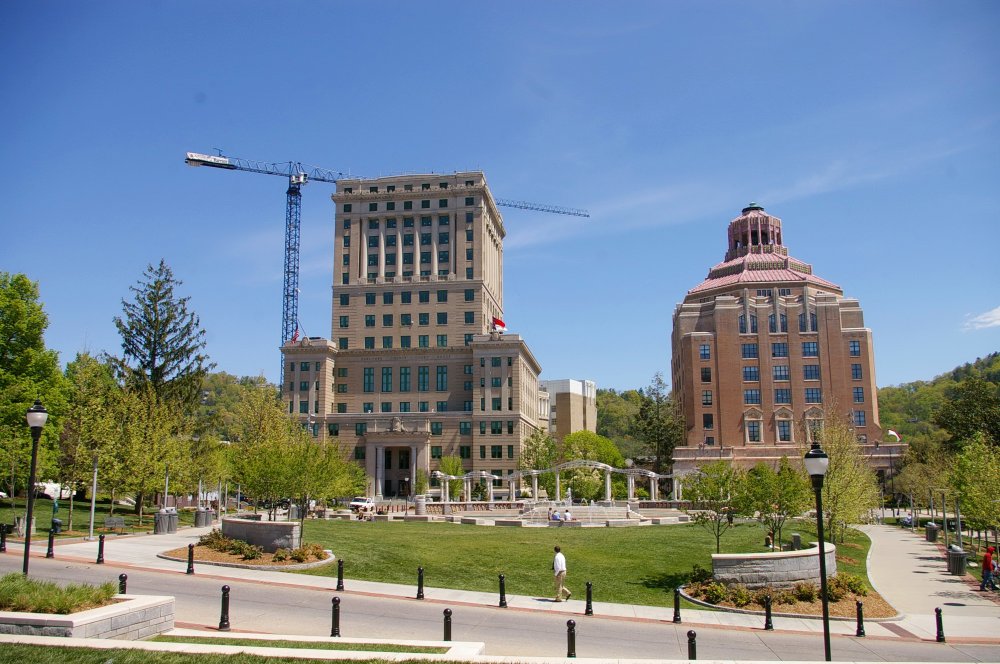
Photos taken 2012

