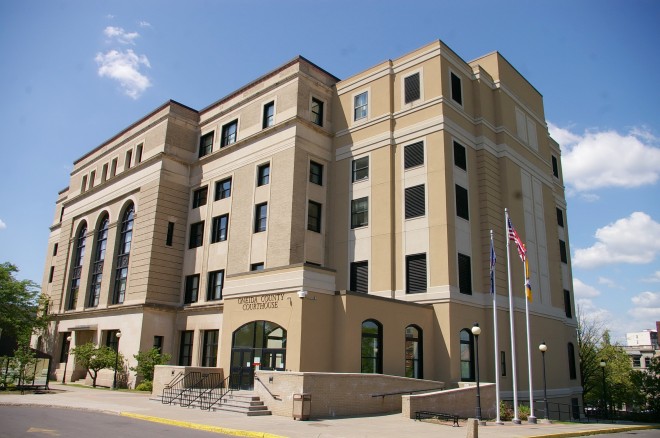Oneida County is named for the Oneida Native America tribe.
Surrounding County Courthouses:
N – Lewis County
E – Herkimer County
S – Otsego County and Madison County
W – Oswego County
Created: March 15, 1798 
County Seat:
Rome 1798 – present ( shares seat )
Whitestown 1801 – 1853
Utica 1853 – present ( shared seat )
County Courthouse – Utica
Location: 200 Elizabeth Street / Charlotte Street
Built: 1908 – 1910
Style: Neo-Classical
Architect: Olin W Cotter and Alfred C Turner
Contractor: Conners Brothers Construction Company
Description: The building faces north and is a five story buff colored brick and concrete structure. The building has an extended center section on the north and south with three high arched windows. The next section also extends from the main building. The entrance is at the southeast corner. The roof line is flat. The building was remodeled in 2003. The contractor was Greg Grate.
Note: The Whitestown Courthouse was built in 1807 and is now the Town Hall of Whitesboro on the north side of Utica.
See: The 5th Judicial District is located at 600 State Street in Syracuse and includes Herkimer County, Jefferson County, Lewis County, Onondaga County and Oswego County.
County Administration Building – Utica
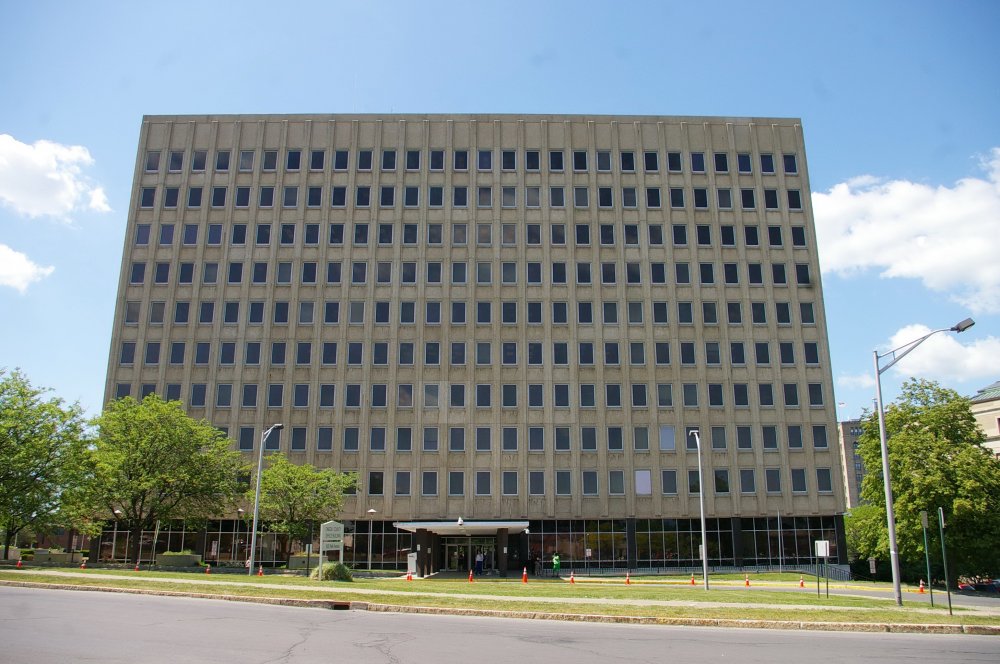
Location: 800 Park Avenue / Mary Street
Built: 1967 – 1969
Style: Modern
Architect: Edmund J Booth
Contractor: Vincent J Smith Inc. of Johnson City
Description: The building faces east and is a ten story concrete and glass structure. Vertical dividers run between the windows. The first story of the rectangular building is recessed. The roof line is flat.
County Courthouse – Rome
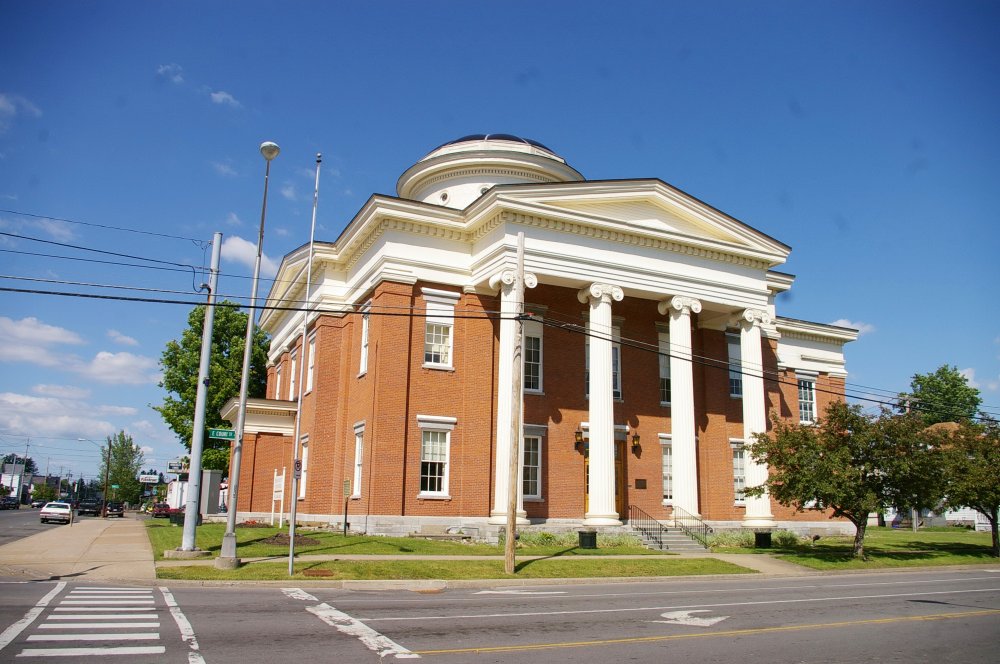
Location: 302 North James Street / Court Street
Built: 1849 – 1851
Style: Greek Revival
Architect: Daniel Prince
Contractor: Unknown
Description: The building faces south and is a two story orange-red colored brick structure. The south front has a large portico supported by four high columns with pediment above. A wide horizontal band runs below the roof line with overhanging eave. On the center of the roof is a round dome with small round windows and with rounded roof. An addition was added in 1874. Another addition was added in 1897. The architect was Jacob Agne, Jr. The wings were added to the building in 1902. The architect was F W Kirkland.
Note: The courthouse built in 1808, burned in 1848. The cost of construction of the present courthouse was $12,000.
Old County Courthouse – Whitesboro
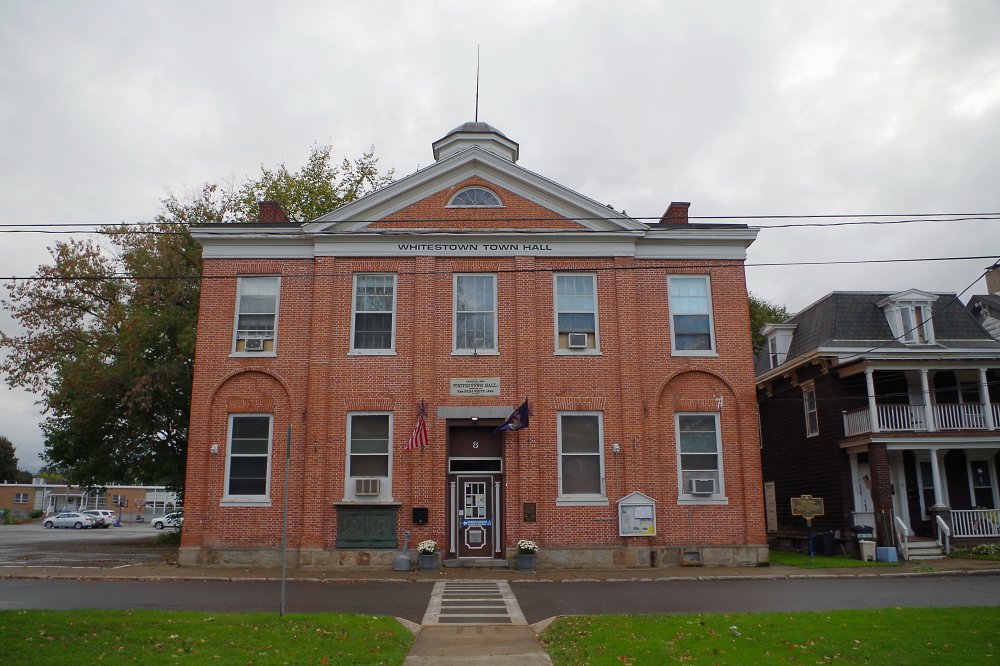
Location: 8 Park Avenue / Clinton Street
Built: 1806 – 1807
Style: Greek Revival
Architect: John Hooker
Contractor: Jonas Platt, Abraham Camp and William G Stone
Description: The building faces northeast and is a two story red colored brick and timber frame structure. The northeast front has a central entrance. The building has a stone foundation. The design of the five-bay façade is emphasized toward the center by four two story pilasters terminating at the top by wood cornices. Equally appealing is the triangular pediment which joins the roof. Atop the roof is an octagonal white colored cupola flanked by a large chimney on either end of the building.
Note: The building served as courthouse until 1853 when the county seat was moved to Utica and the property reverted to the heirs of Hugh White. In 1860, the property was re-donated to the Town of Whitestown and Village of Whitesboro.
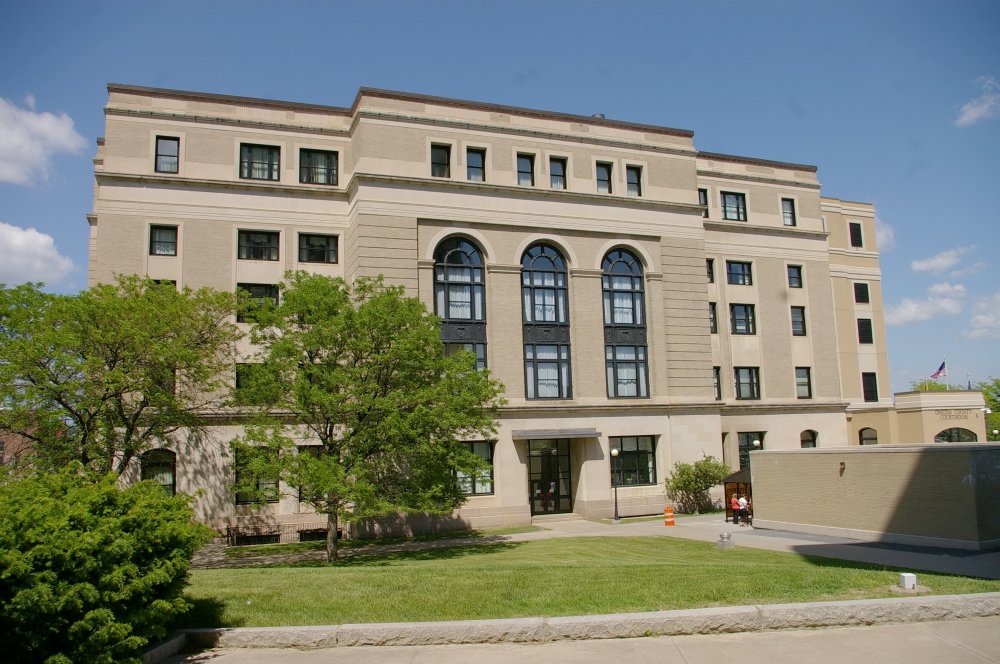
County Courthouse - Utica
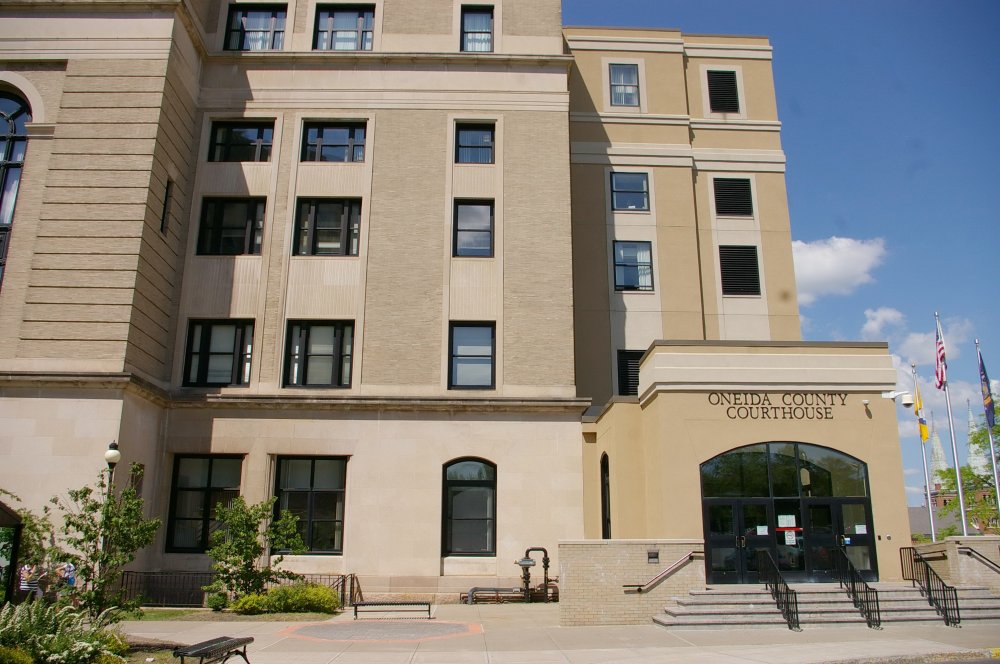
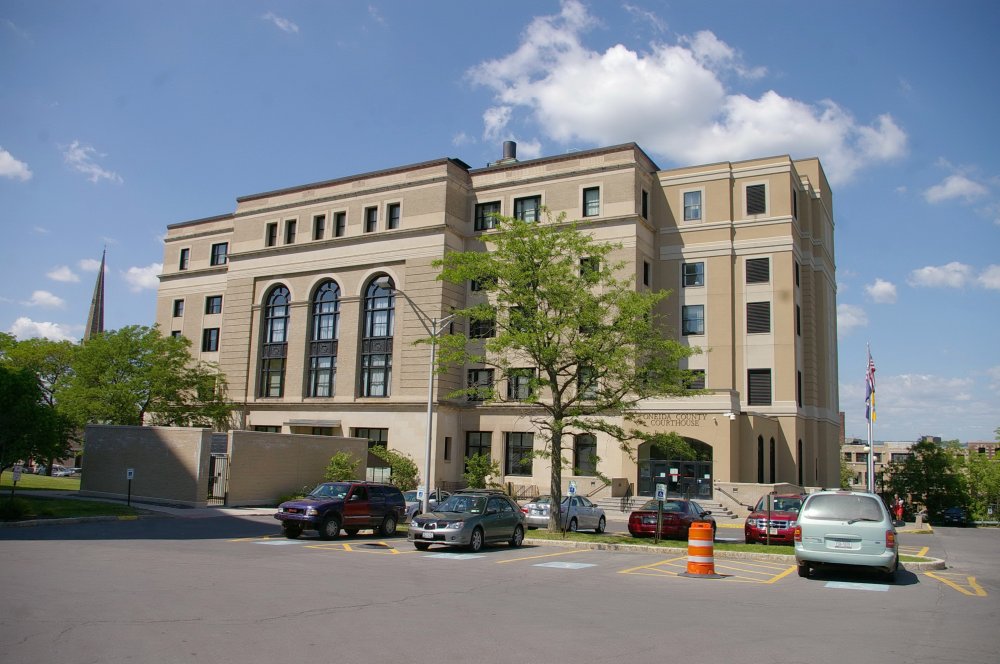
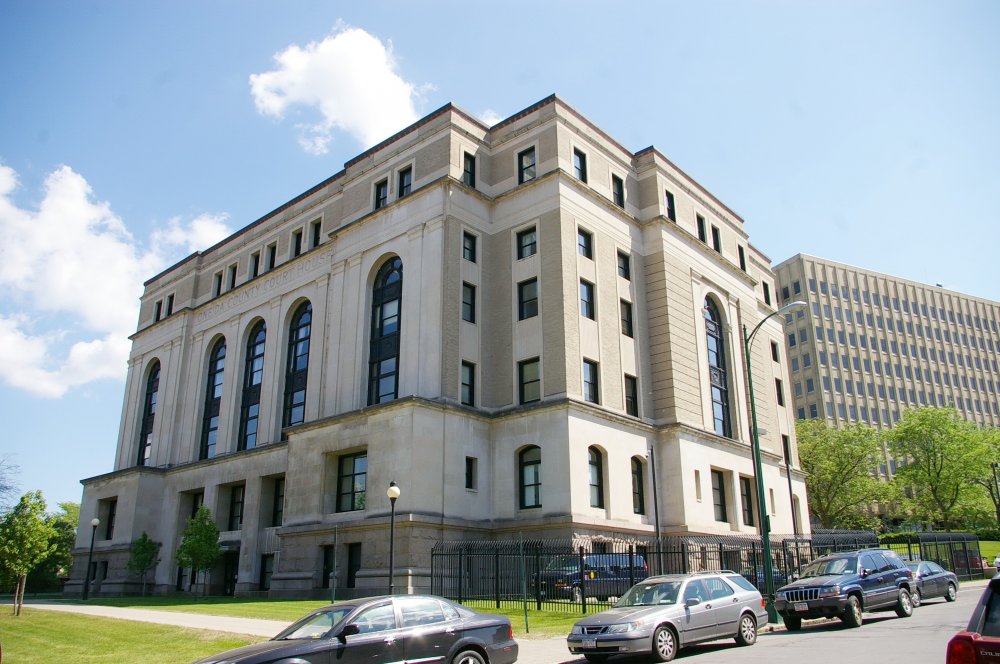
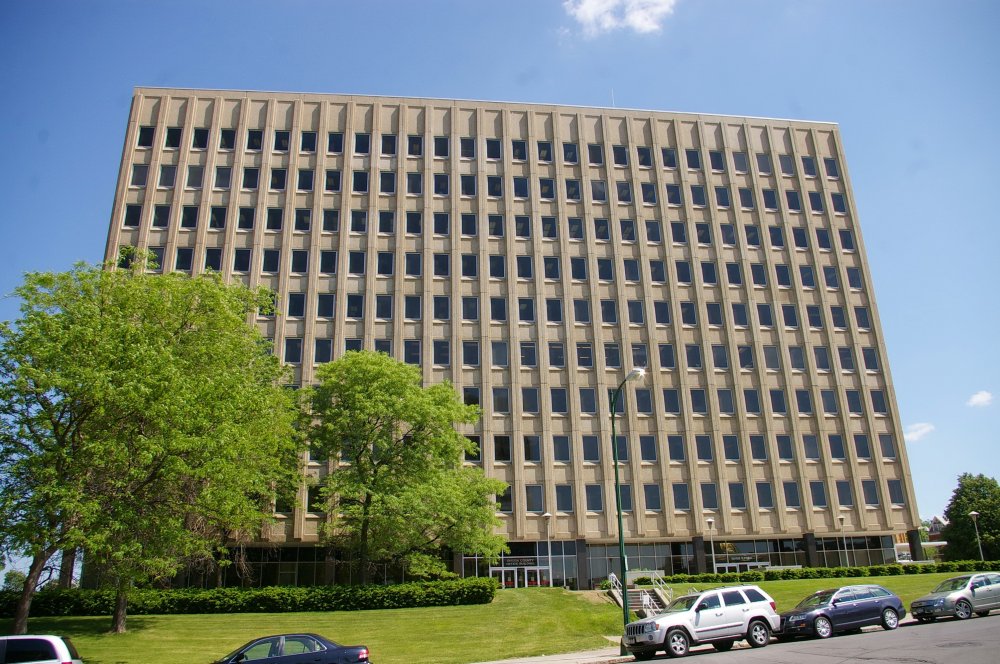
County Administration Building – Utica
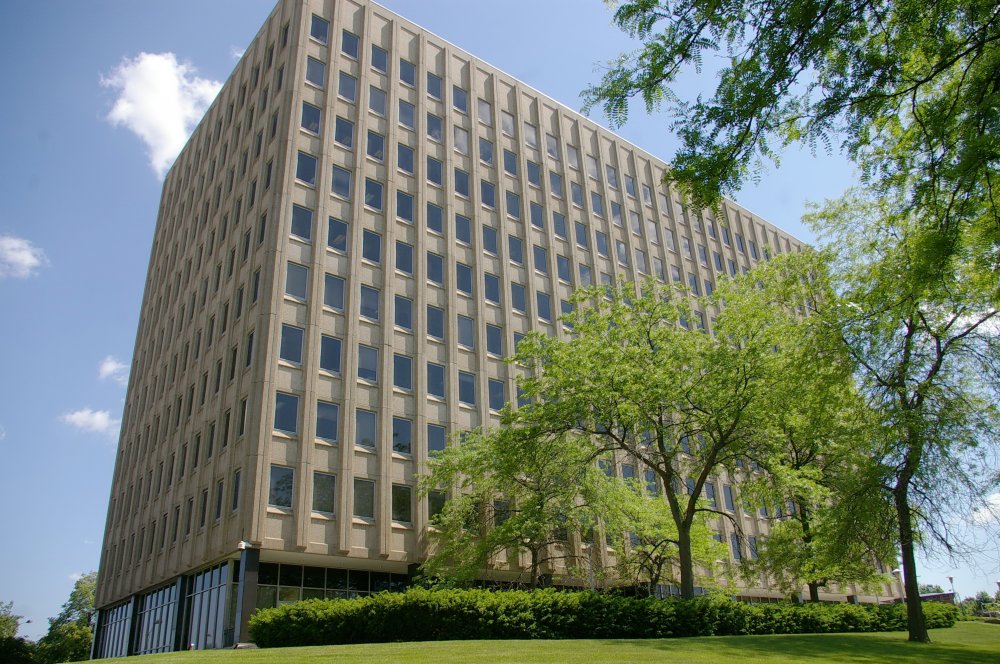
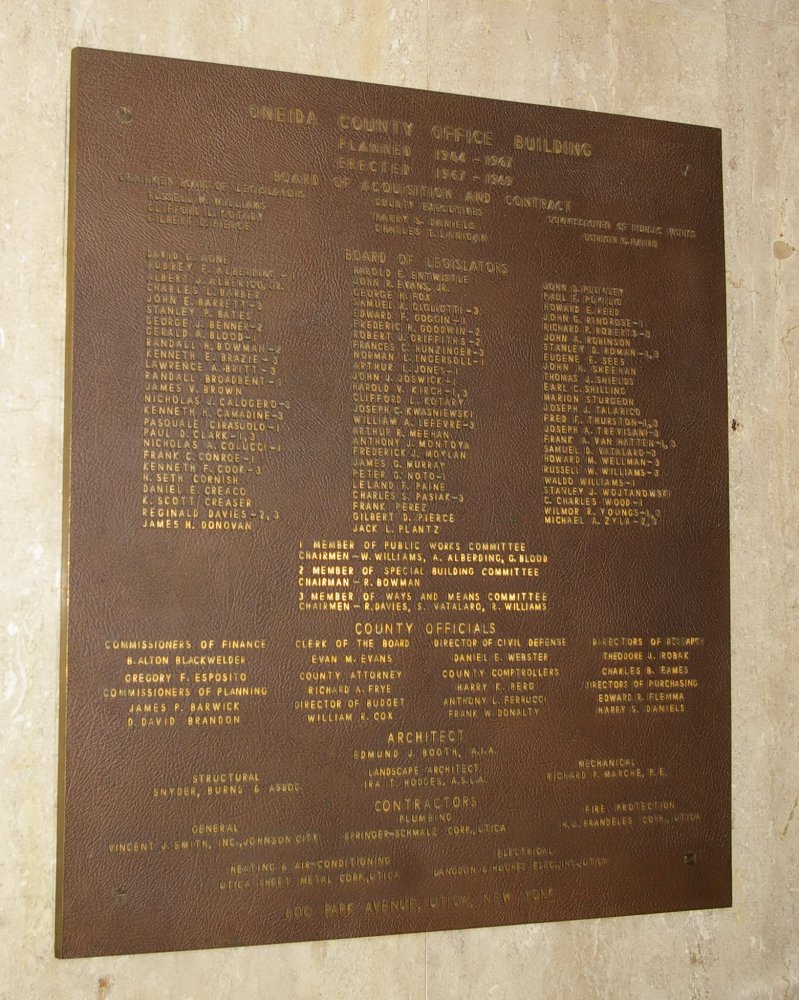
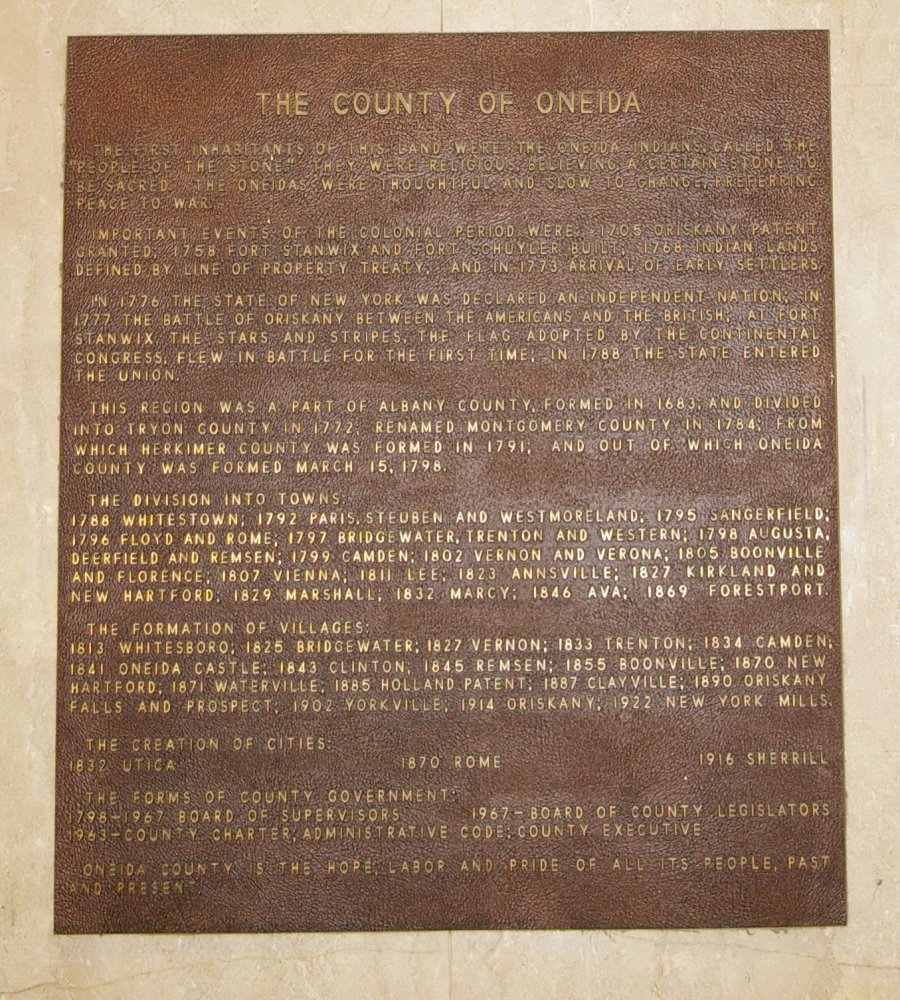
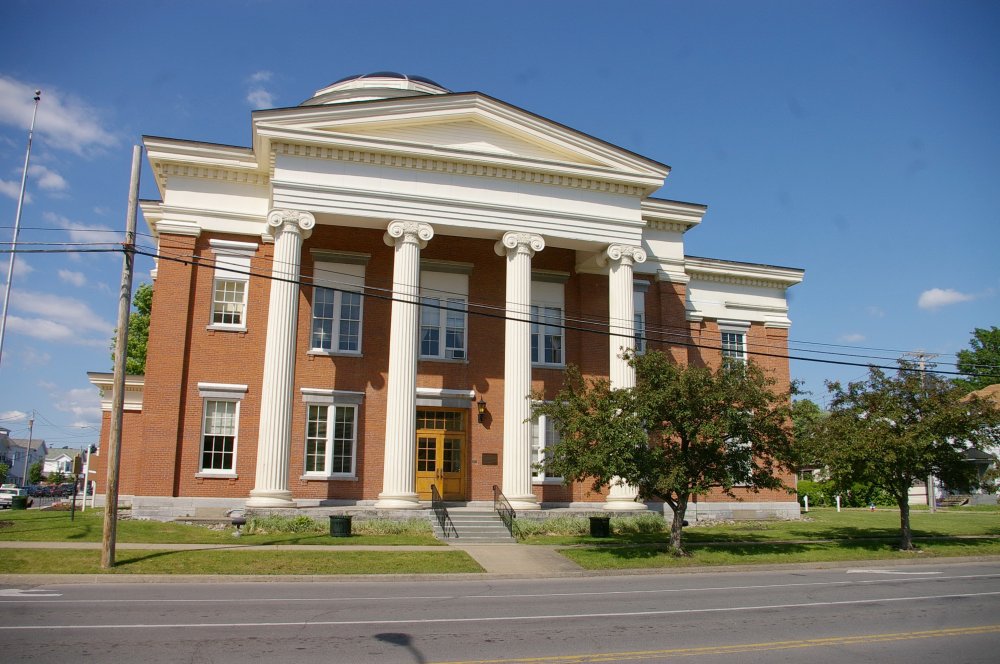
County Courthouse – Rome
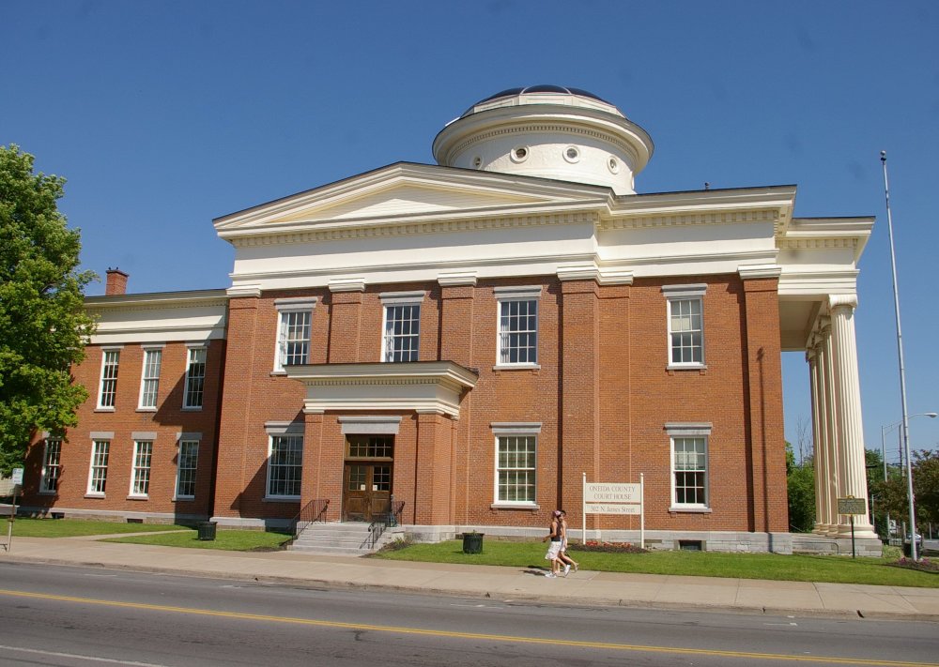
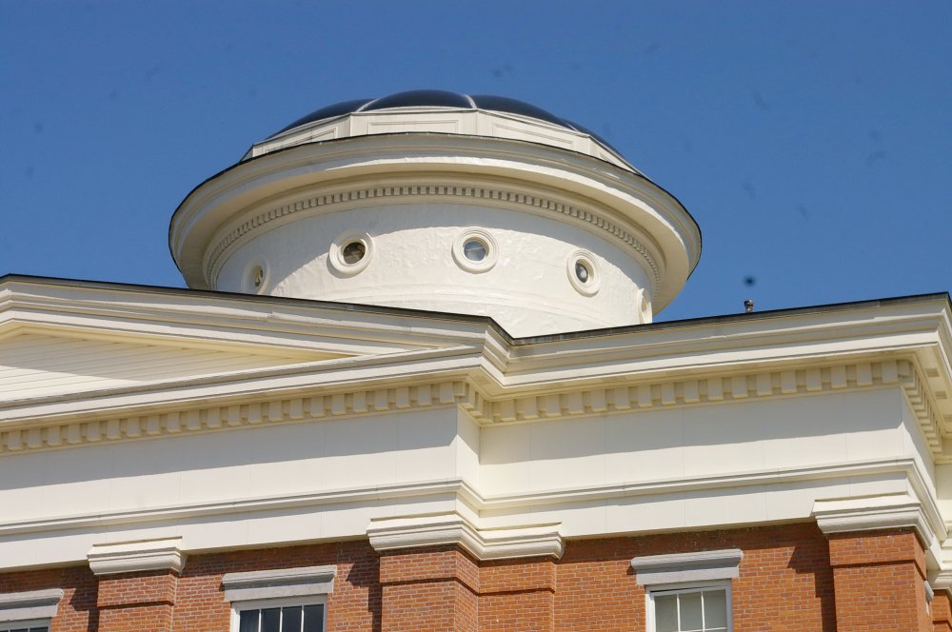
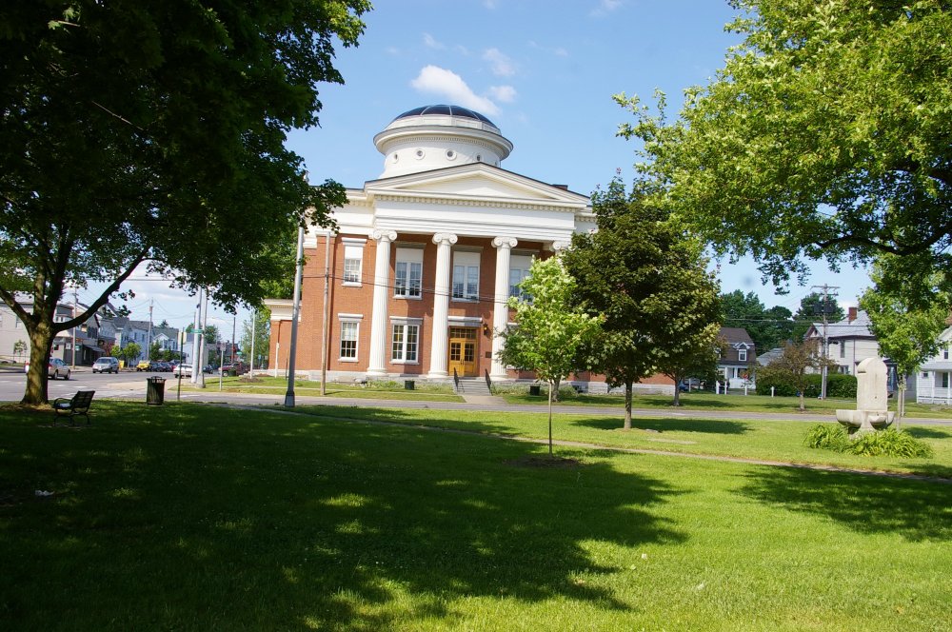
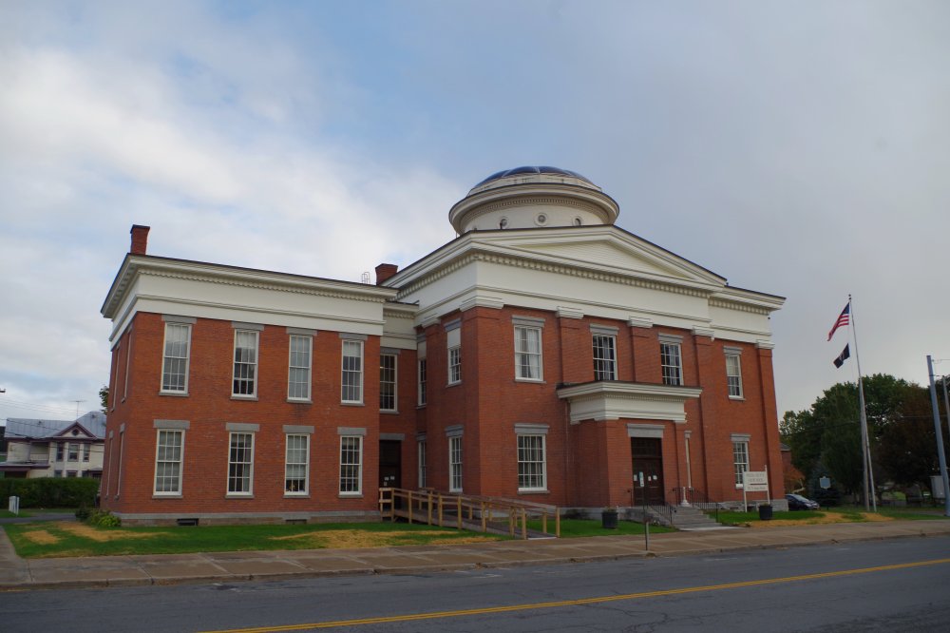
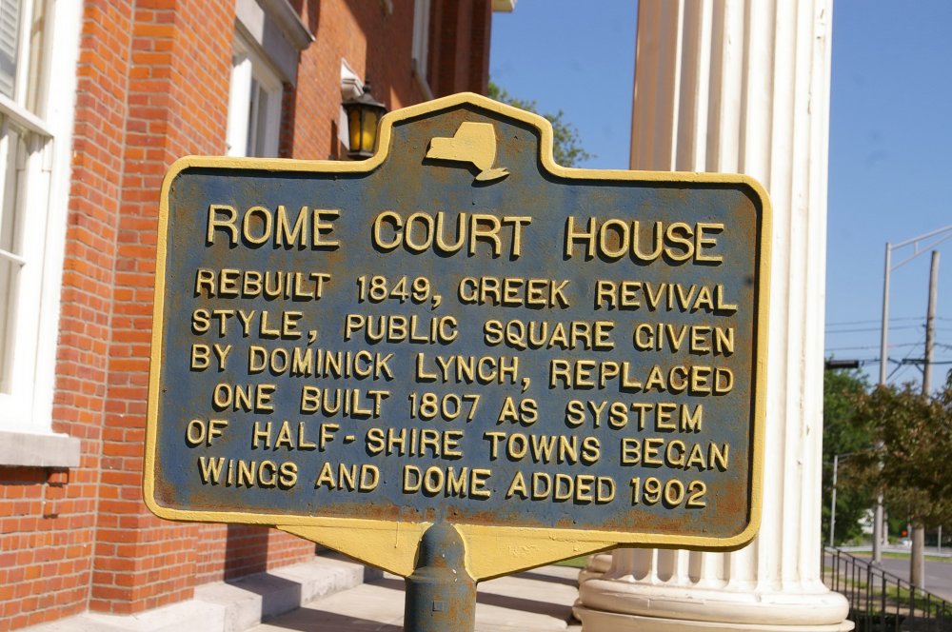
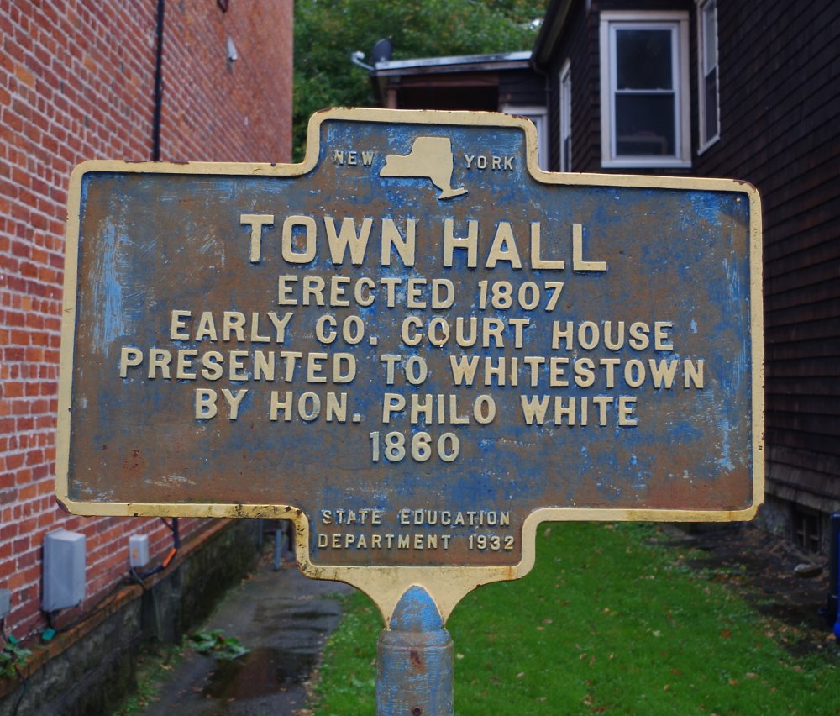
Old County Courthouse – Whitesboro
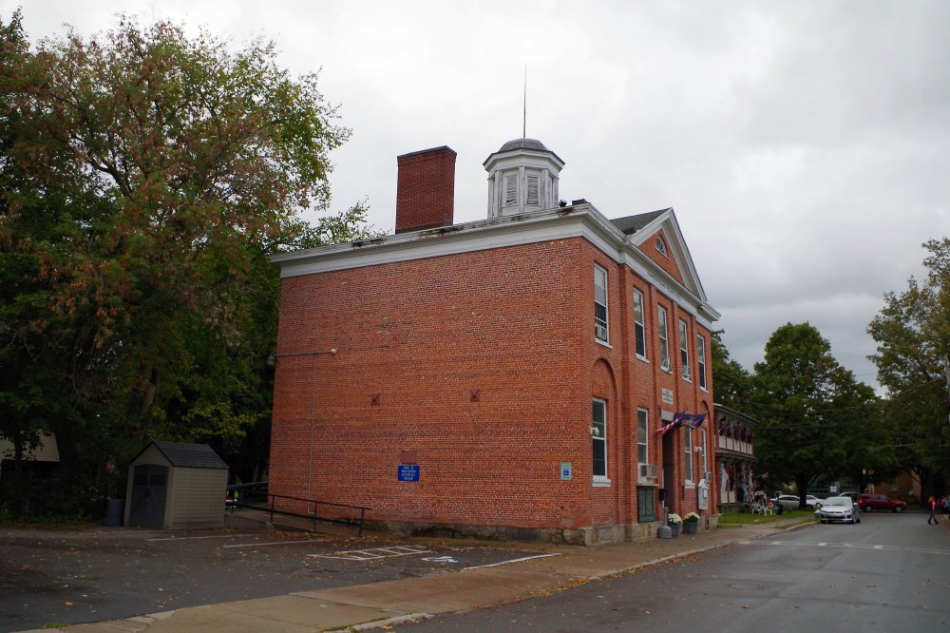
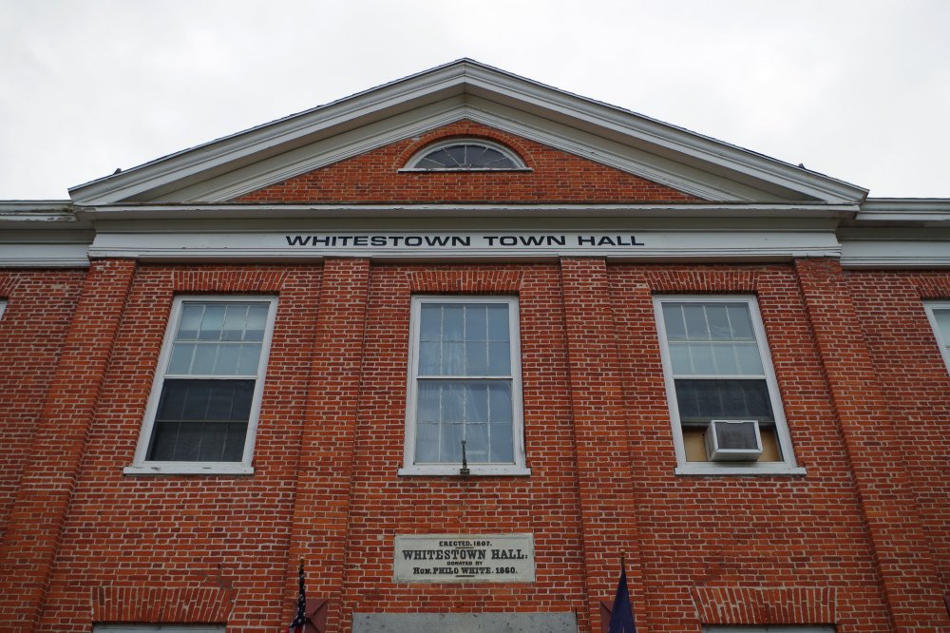
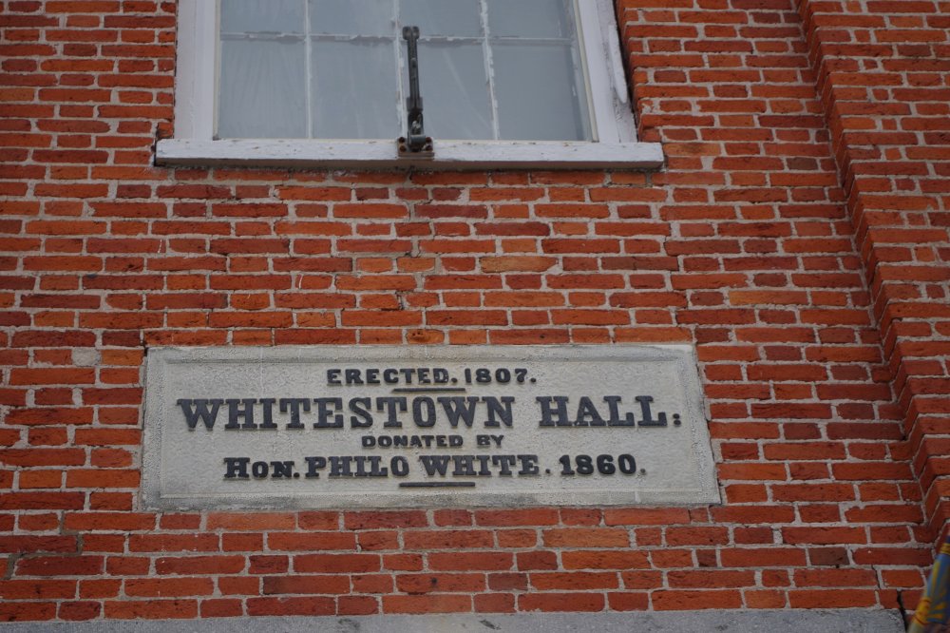
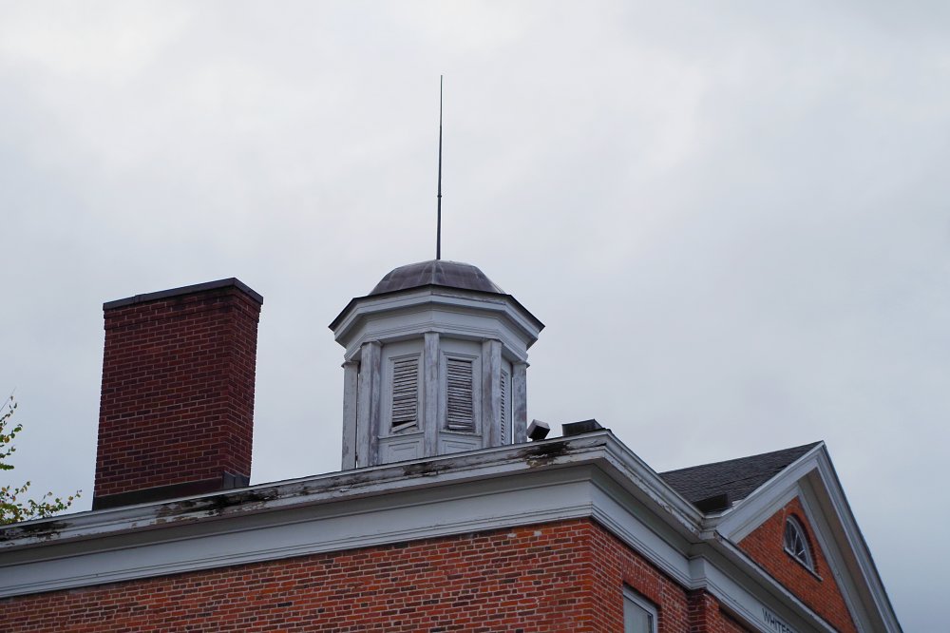
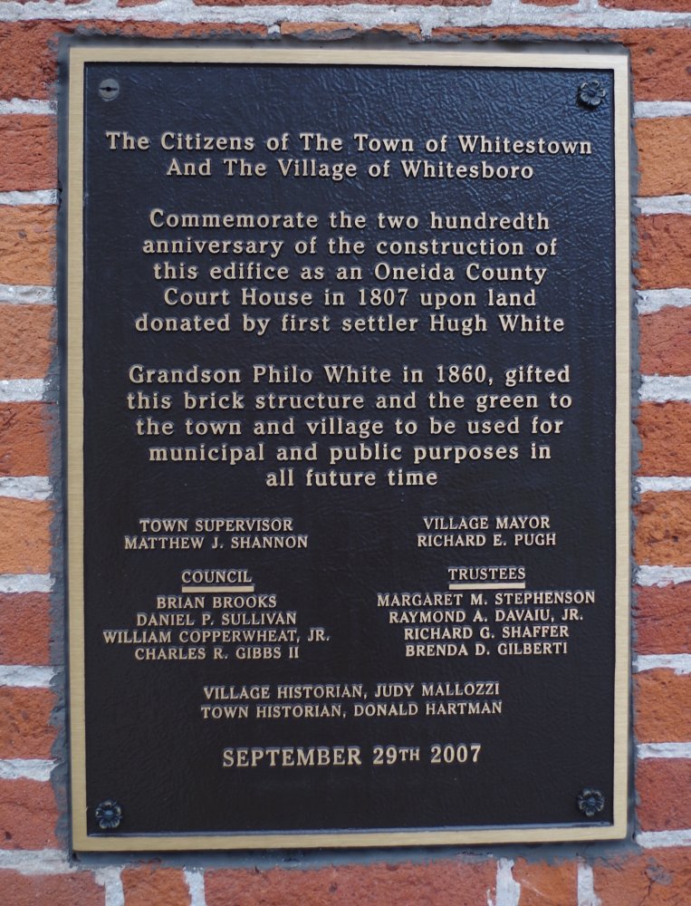
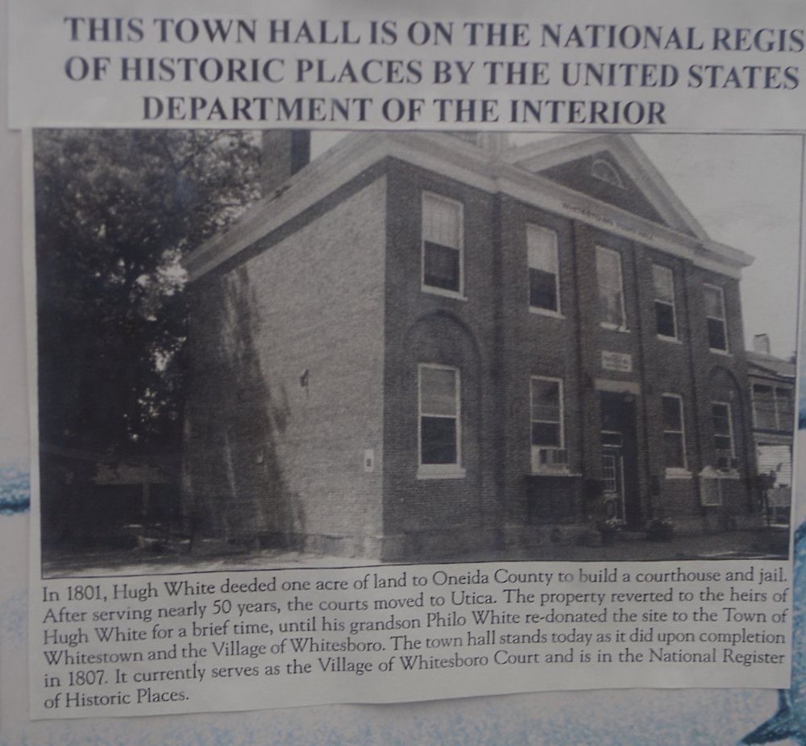
Photos taken 2010 and 2017

