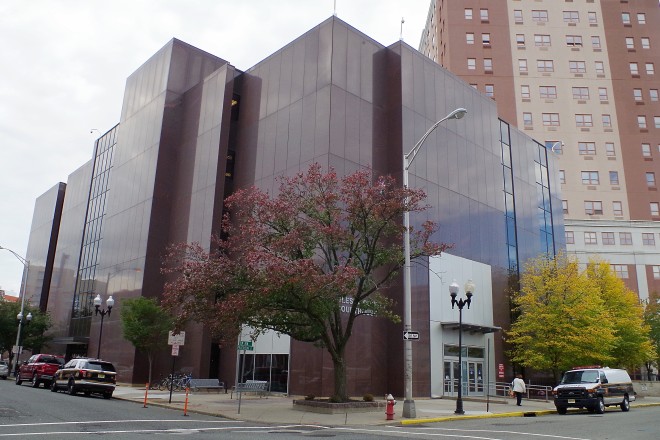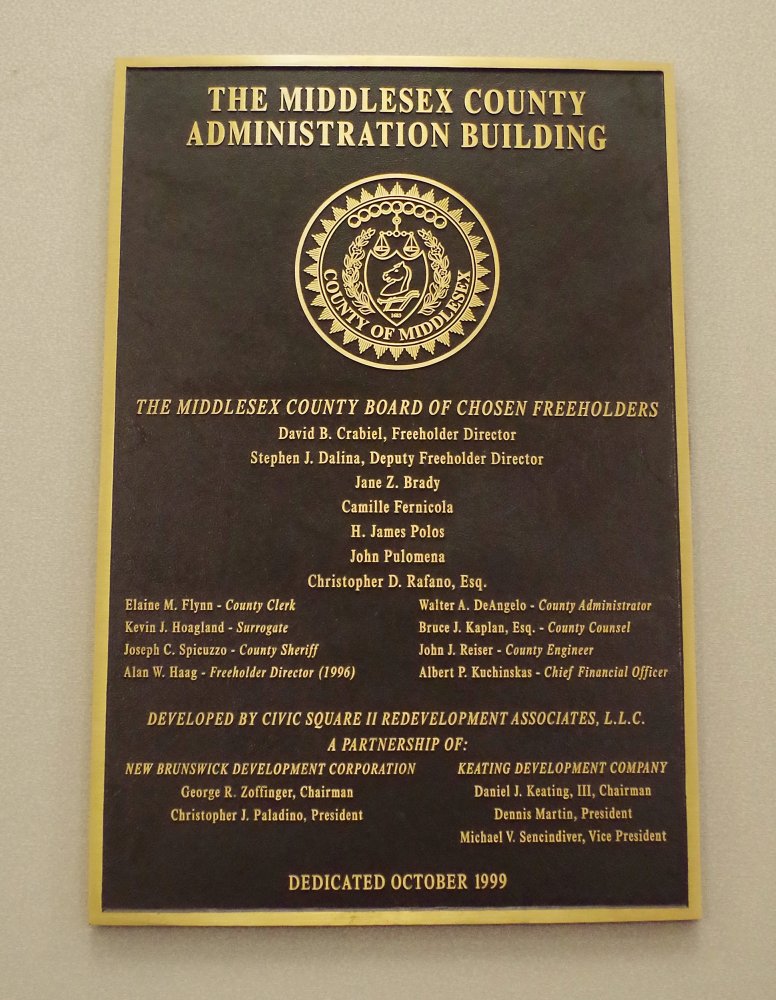Middlesex County is named for the former county of Middlesex in England.
Surrounding County Courthouses:
N – Union County
E – Atlantic Ocean and Monmouth County
S – Monmouth County and Mercer County
W – Somerset County
Created: March 7 1683 
County Seat:
Perth Amboy 1683 – 1793
New Brunswicd 1793 – present
County Courthouse – New Brunswick
Location: 56 Paterson Street / Kirkpatrick Street
Built: 1957 – 1959
Style: Morden
Architect: Kitchen & Associates and Ford Farewell Mills and Gatsch
Contractor: Keating Development Company
Description: The building faces south and is a five story dark red colored stone, glass and concrete structure. The building is located in the center of New Brunswick. On the south side is a section on the west side with entrance on the first story and large glass center area rising to the roof line. On the east side is the section faced with dark red colored stone. The roof line is flat. On the west side is the old 14 story Skyline Tower Administration Building and the County Administration Building. The developer was Devco. The building was remodeled in 2002.
County Family Courthouse – New Brunswick
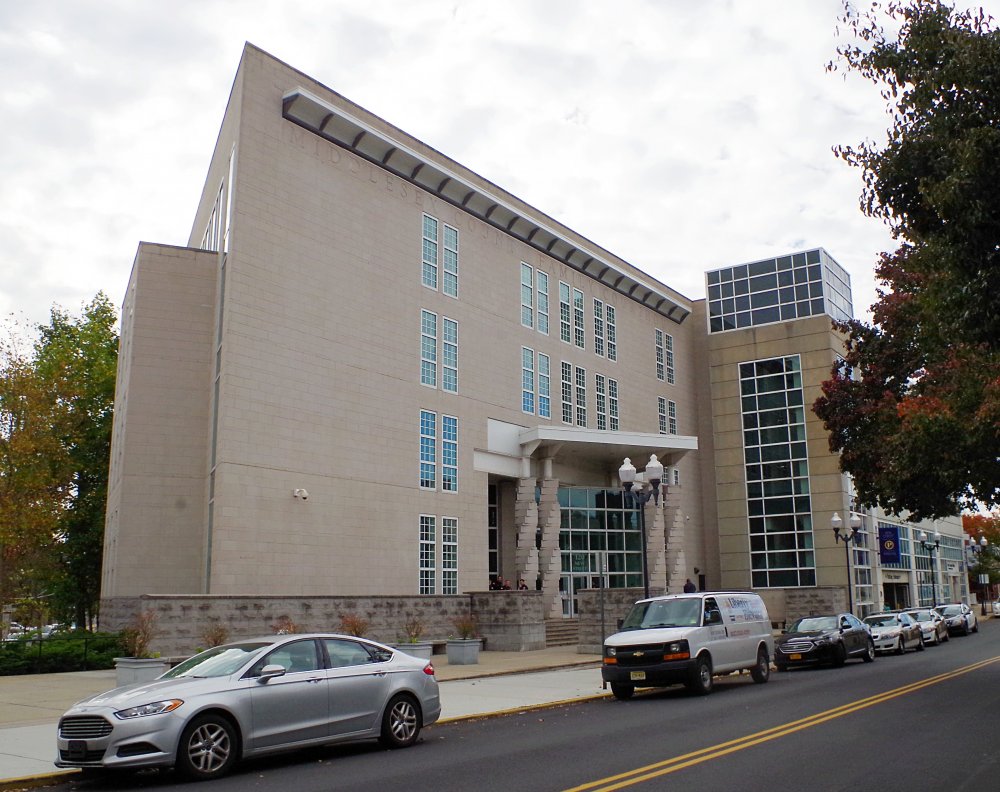
Location: 120 New Street / Drift Street
Built: 1998 – 2000
Style: Morden
Architect: Ford Farewell Mills and Gatsch
Contractor: Keating Development Company
Description: The building faces north and is a four story buff colored brick and concrete structure. The north front has a high rectangular brick and glass tower. On the east side of the tower is the glass paneled entrance with triangular canopy supported by columns. The roof line is flat. The construction manager was Devco.
County Administration Building – New Brunswick
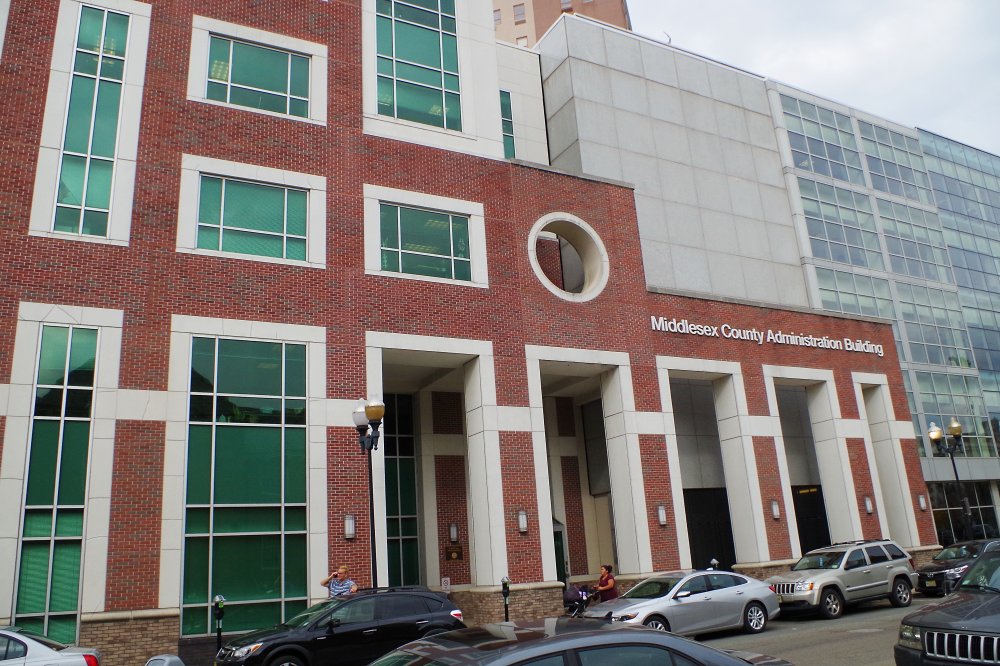
Location: 75 Bayard Street / Kirkpatrick Street
Built: 1996 – 1999
Style: Morden
Architect: Rothe-Johnson-Fantacone
Contractor: Keating Development Company.
Description: The building faces south and is a four story red and white colored stone and concrete structure. The building is located in the center of New Brunswick on the west side of the courthouse. The main entrance on the south side is located towards the east and has a recessed porch on the first story. All windows are trimmed with white colored trim. The first story windows are vertical and on the second story are small and horizontal. The roof line is flat. The construction manager was Devco. On the north side is the Sky Tower Administration Building built in 1963 to 1967 which rises 14 stories and housed the county administration. The architect was Merchant Seidel Inc. The building was renovated as apartment in 2003 to 2004, The architect was Kitchen & Associates Services Inc.
History: The county was created in 1683 and Perth Amboy was selected as the provincial seat of East Jersey. The court met in private homes. The first courthouse was built in 1714 to 1717 in Perth Amboy. The building was rebuilt as the second courthouse in 1745 and as the third courthouses in 1766 to 1767 and is still standing. In 1793, the county seat was moved to New Brunswick. The county used rented premises and the first jail was built in 1797. The fourth courthouse was designed by Minard Lafever in 1840 and enlarged in 1913. The architect was a two story brick structure W H Boylan and the contractor was George B Rule. The courthouse was razed and the fifth and present courthouse was constructed in 1957 to 1959. The Sky Tower Administration Building was constructed in 1963 to 1967. The County Administration Building was constructed in 1996 to 1999 at a cost of $23,000,000. The County Family Courthouse was constructed in 1998 to 2000.
Old County Courthouse / City Hall
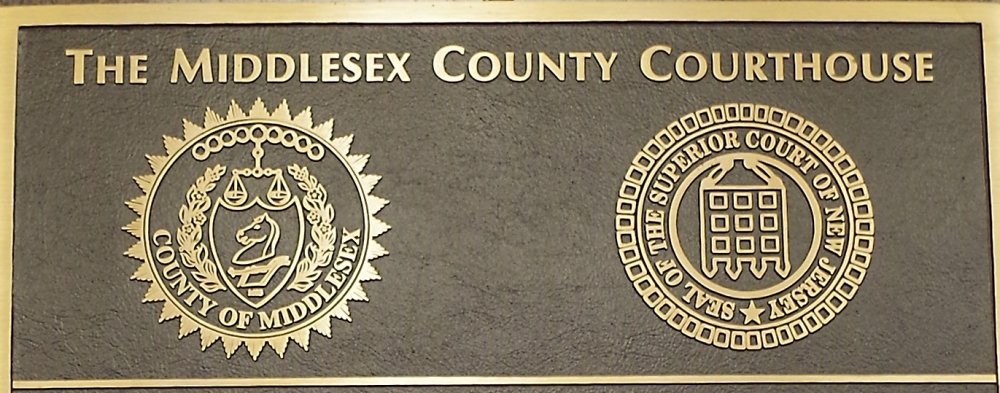
County Courthouse – New Brunswick
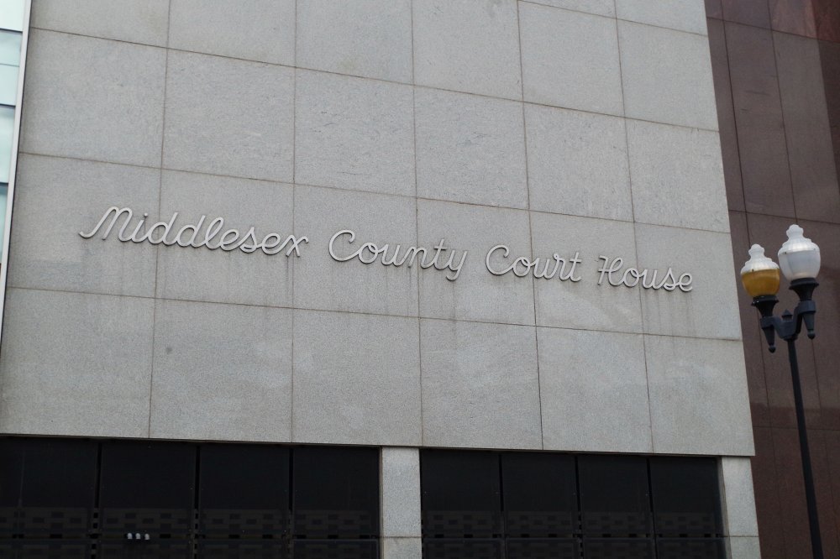
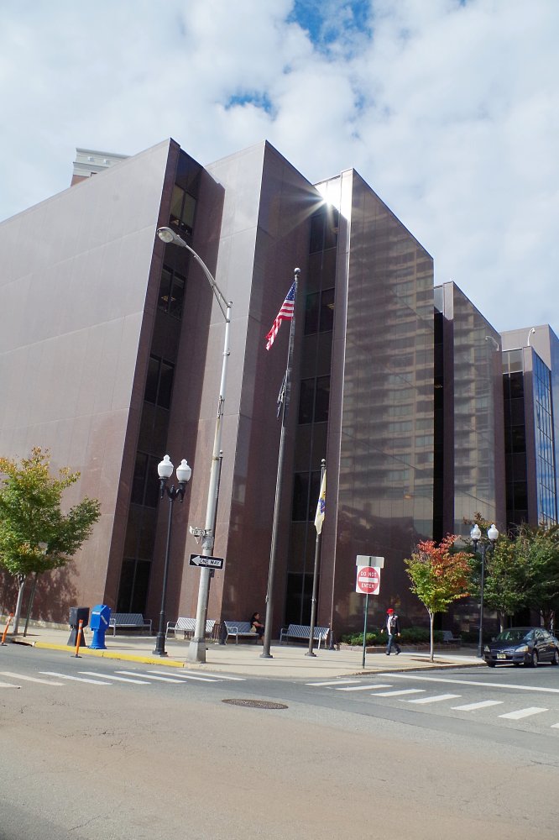
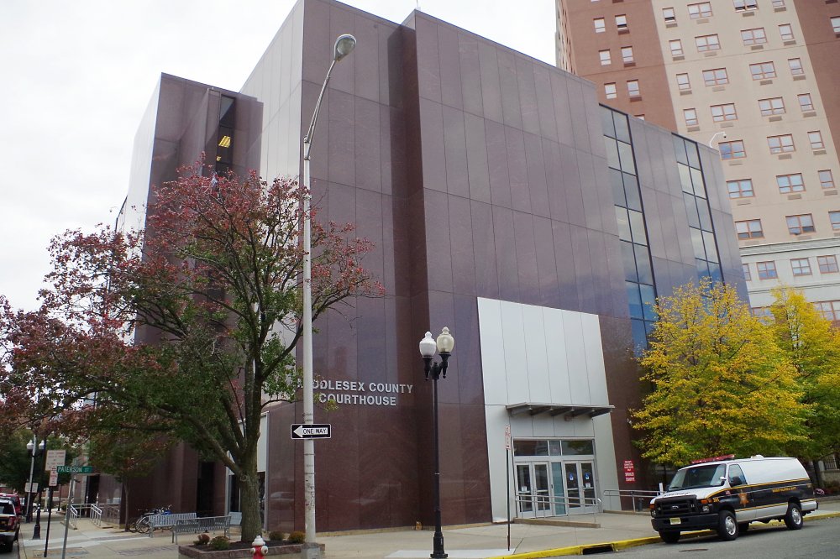
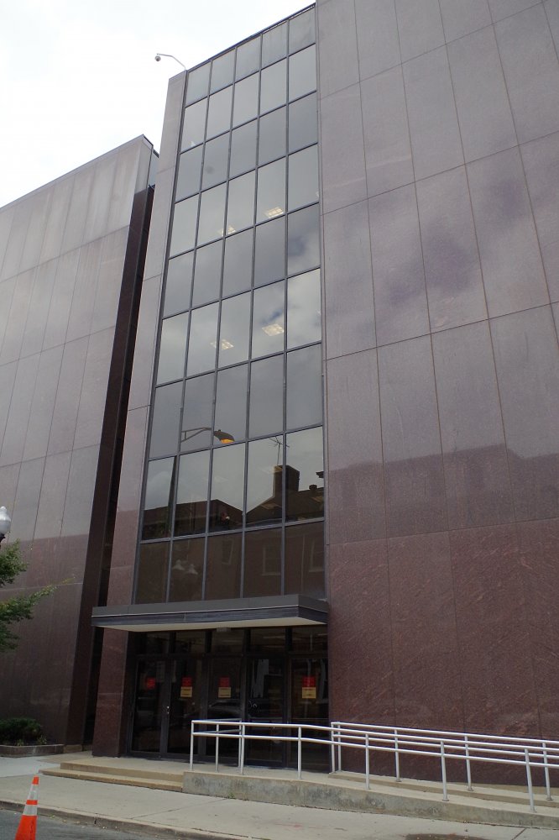
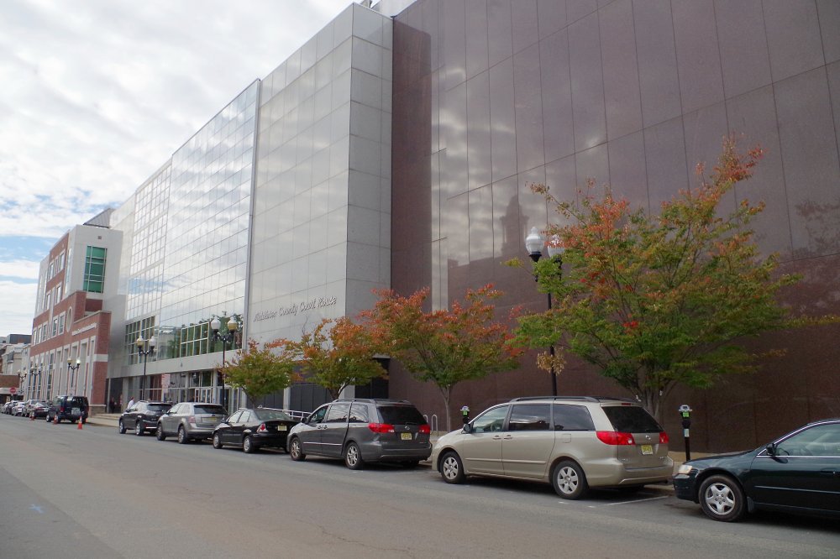
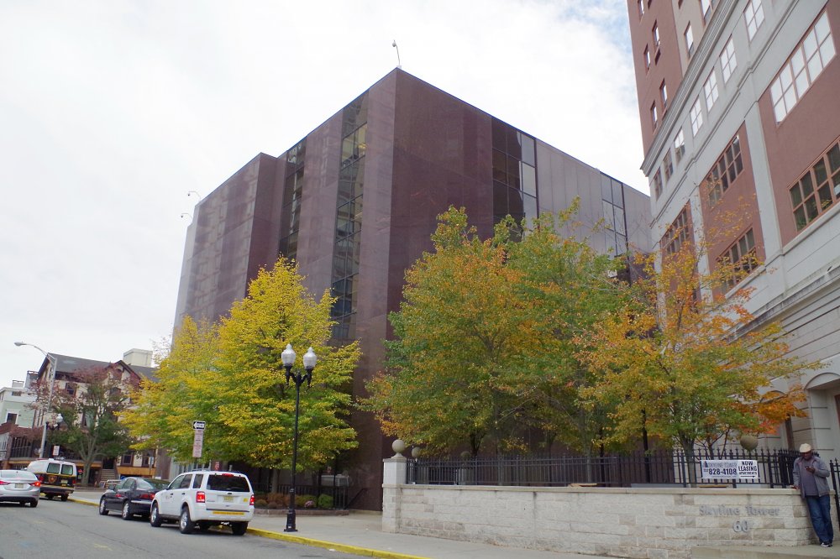
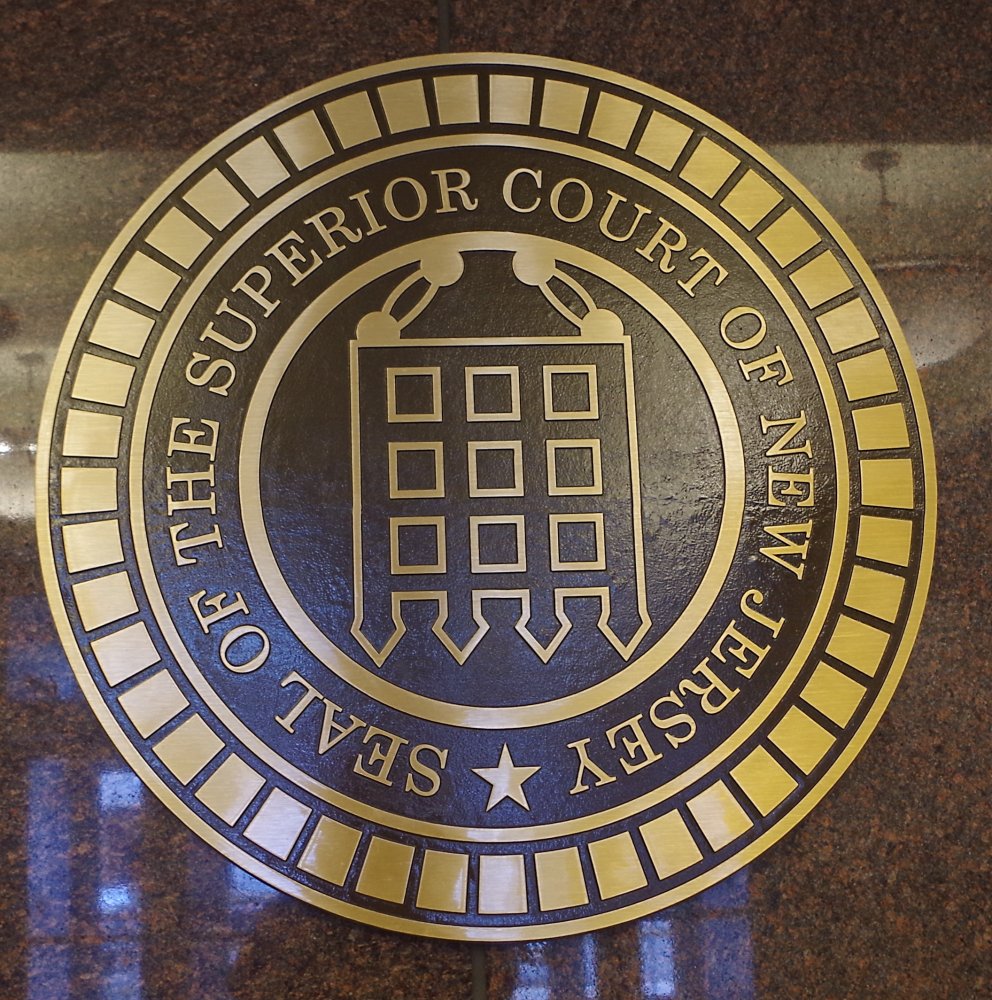
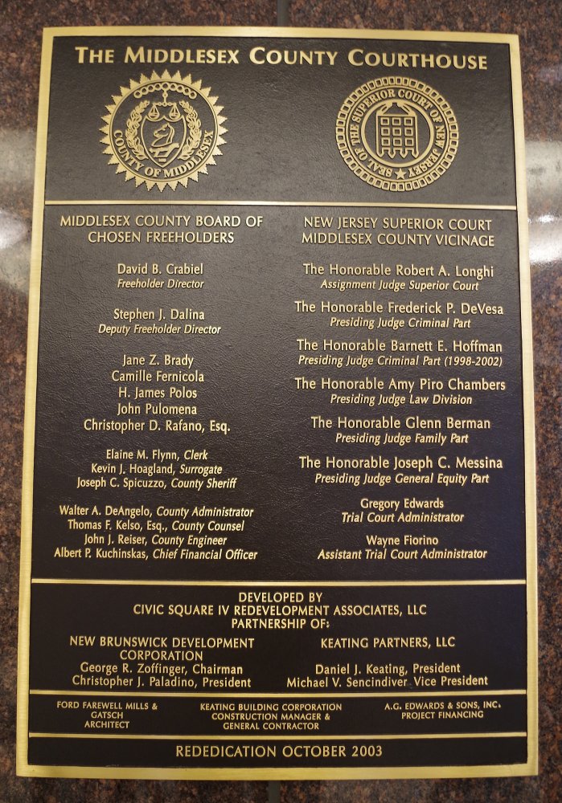
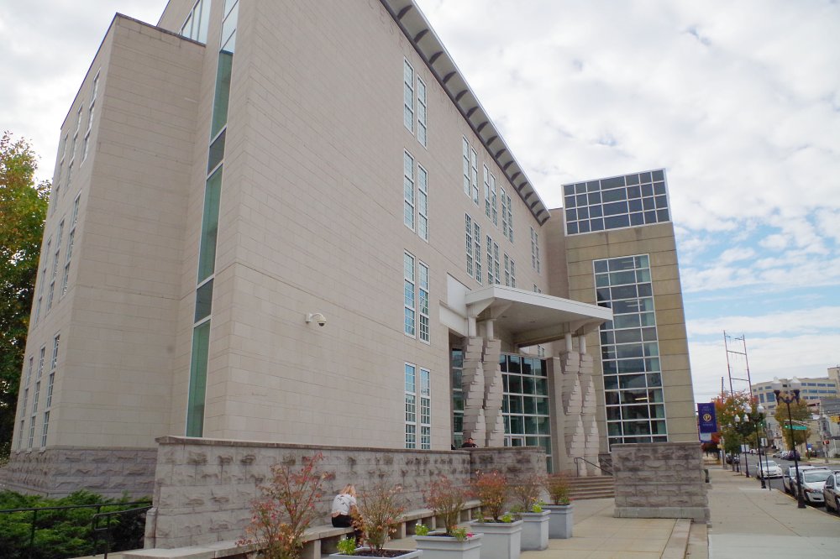
County Family Courthouse – New Brunswick
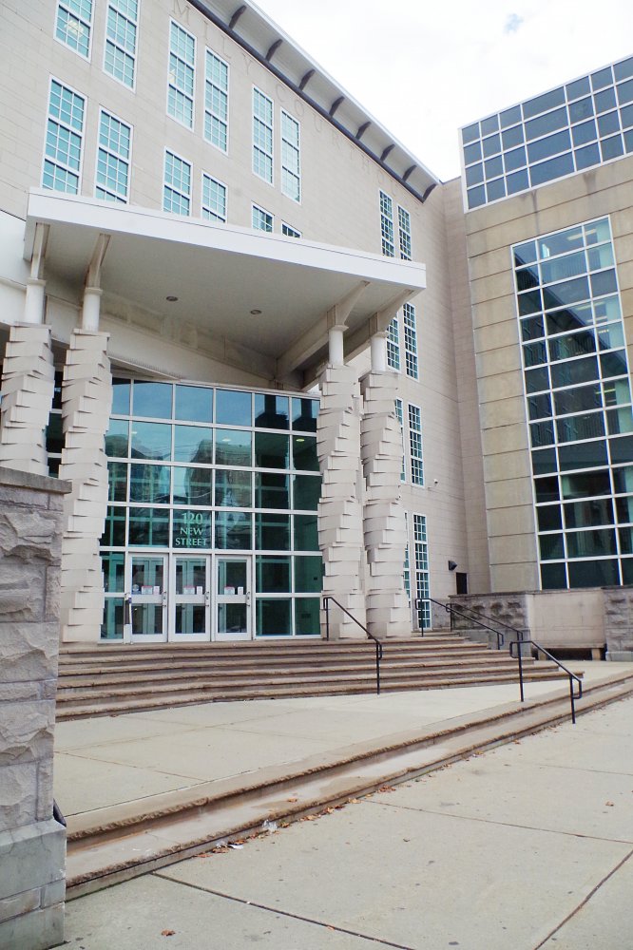
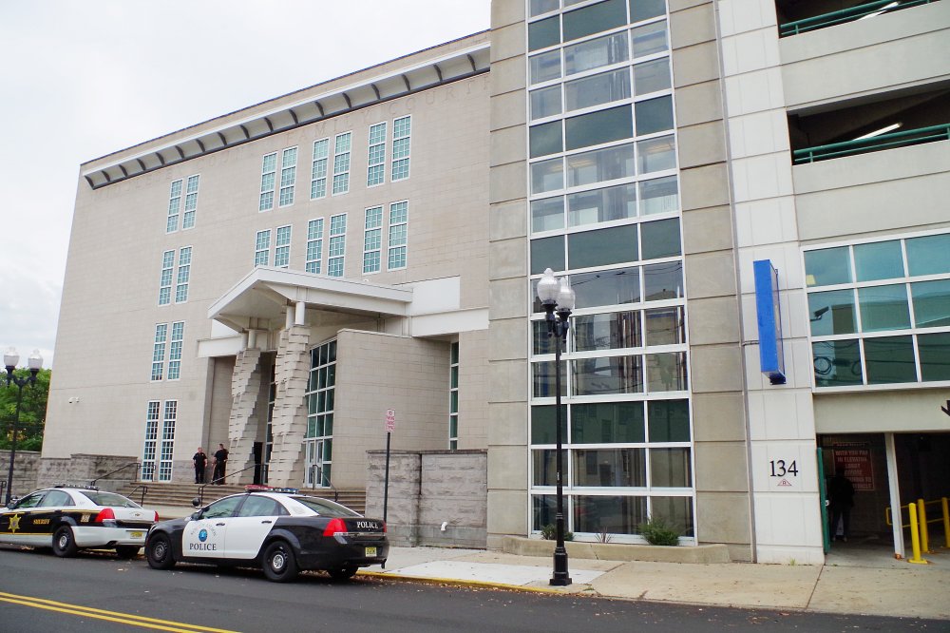
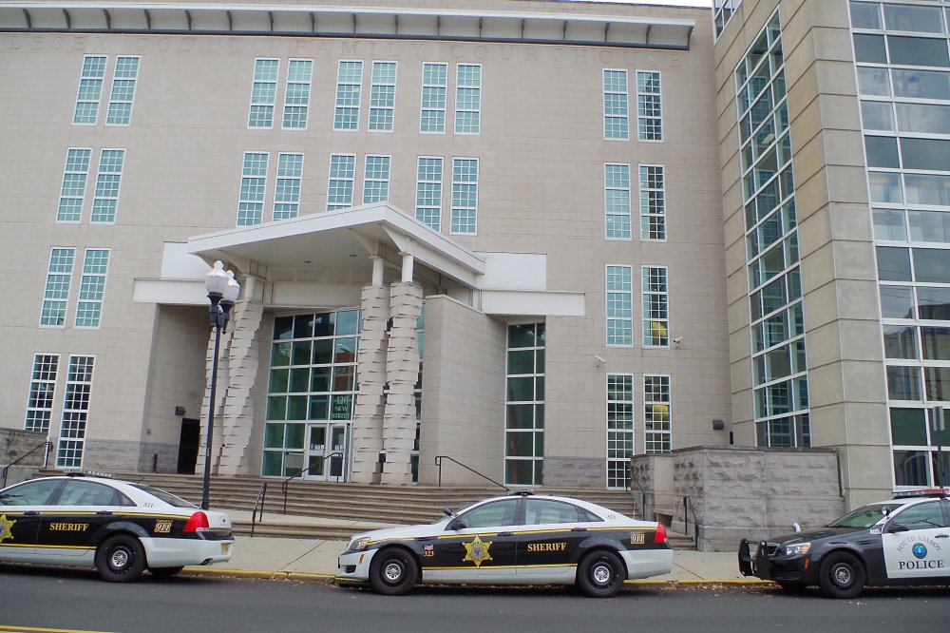
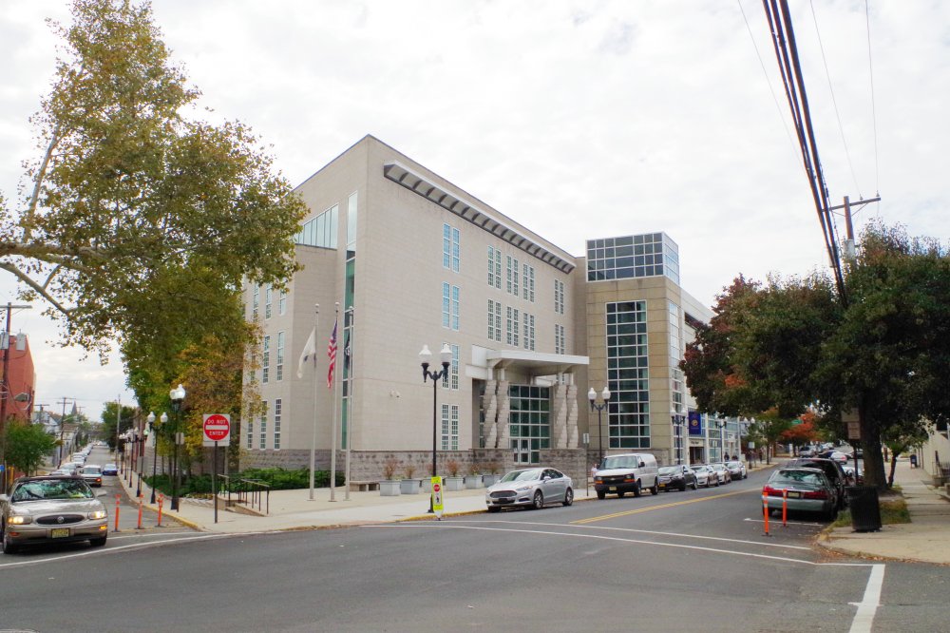
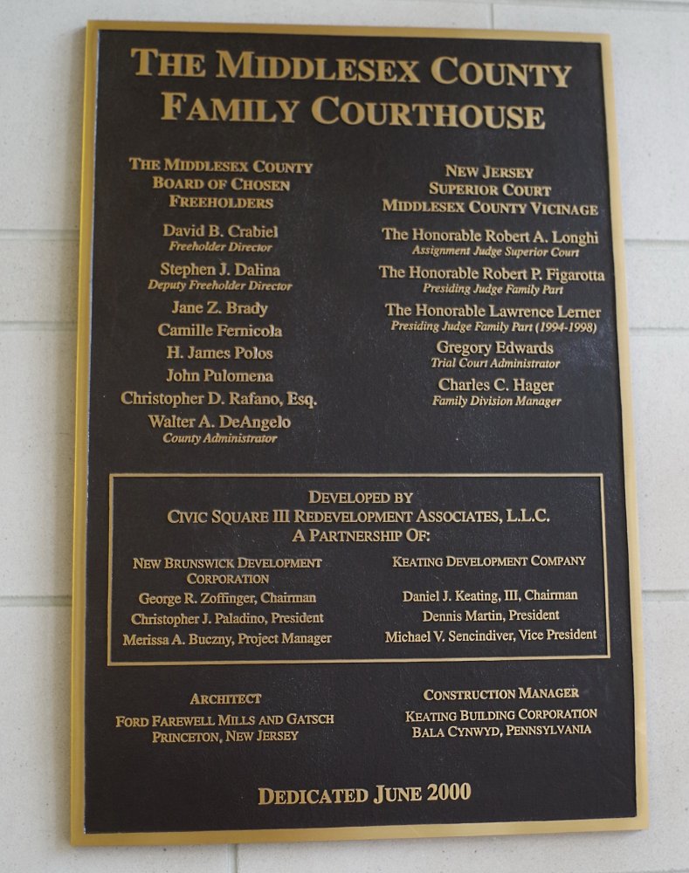
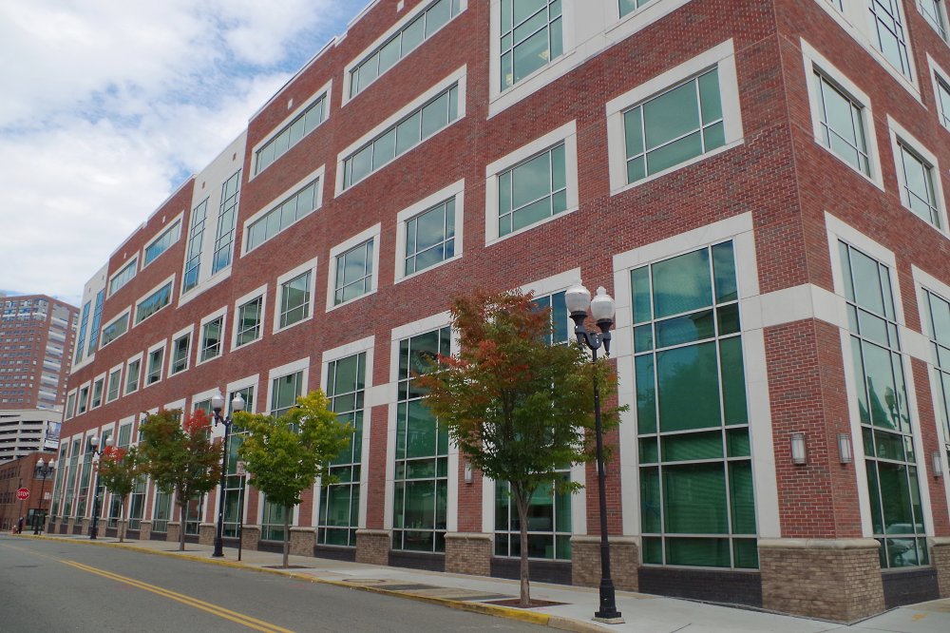
County Administration Building – New Brunswick
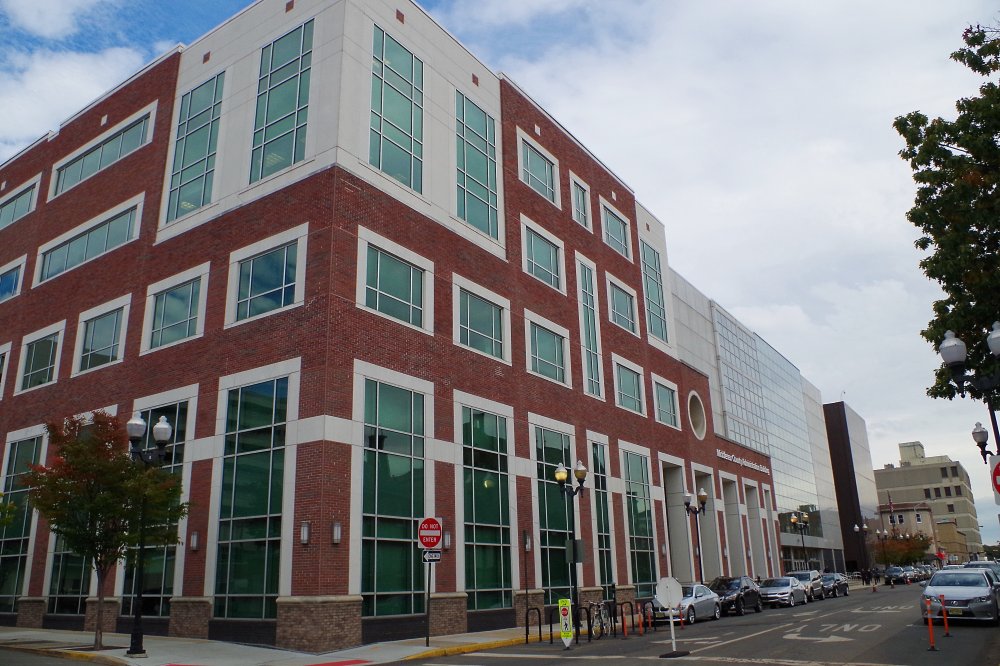
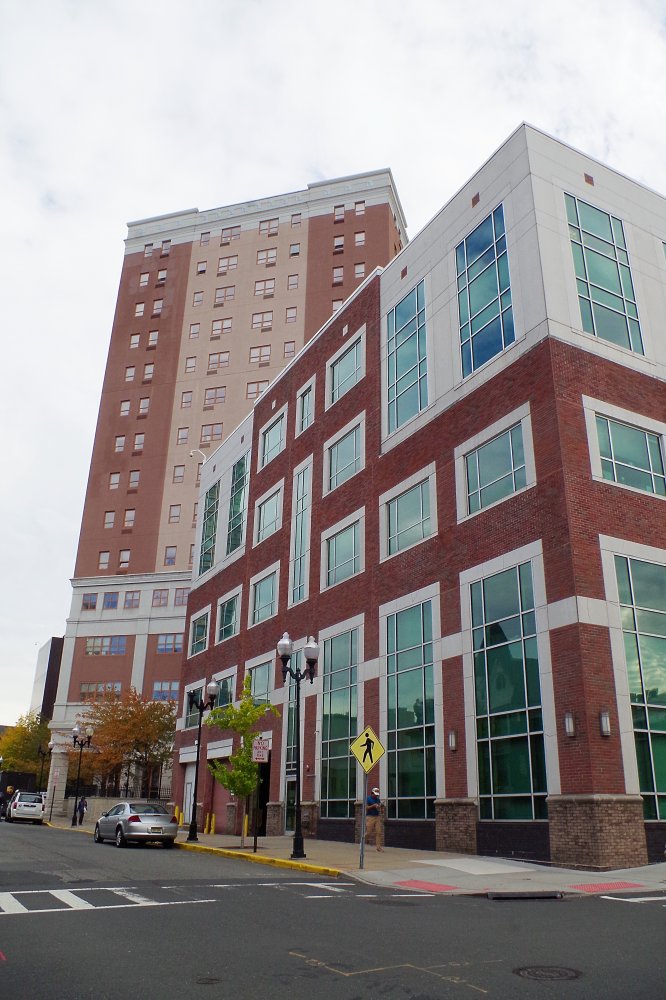
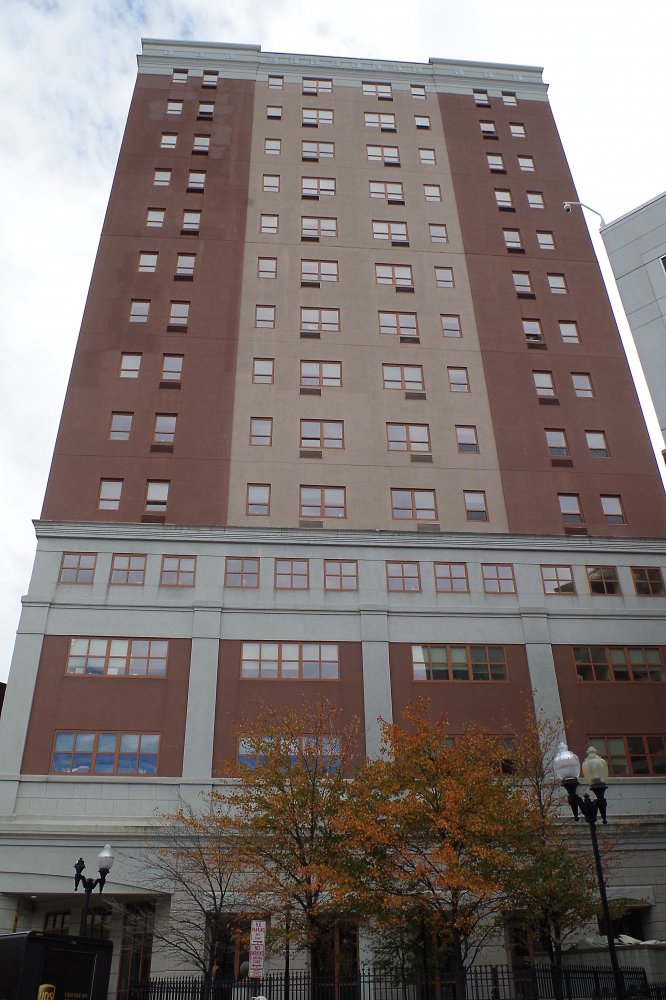
Sky Tower Administration Building – New Brunswick
Photos taken 2017

