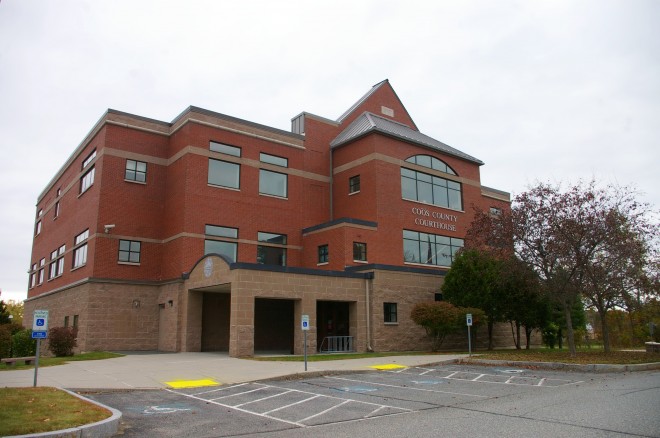Coos County is named for an Algonquin word meaning “small pines”.
Surrounding County and Canada Courthouses:
N – Quebec, Canada
E – Oxford County, Maine
S – Carroll County and Grafton County
W – Essex County, Vermont and Quebec, Canada
Created: October 24, 1803 
County Seat:
Berlin 1803 – 1805
Lancaster 1805 – present
County Courthouse – Lancaster
Location: 55 School Street / Main Street
Built: 1995 – 1997
Style: Modern
Architect: Keith Hemingway
Contractor: E F Wall & Associates
Description: The building faces east and is a three story red colored brick, stone and concrete structure. The building is located on spacious landscaped grounds in the center of Lancaster. The first story is faced with pink colored stone with the entrance portico having two square openings and a large opening on the south side. The center section projects with horizontal windows on the second and third stories with hipped roof with peak rising behind. The roof line is flat.
Old County Courthouse – Lancaster
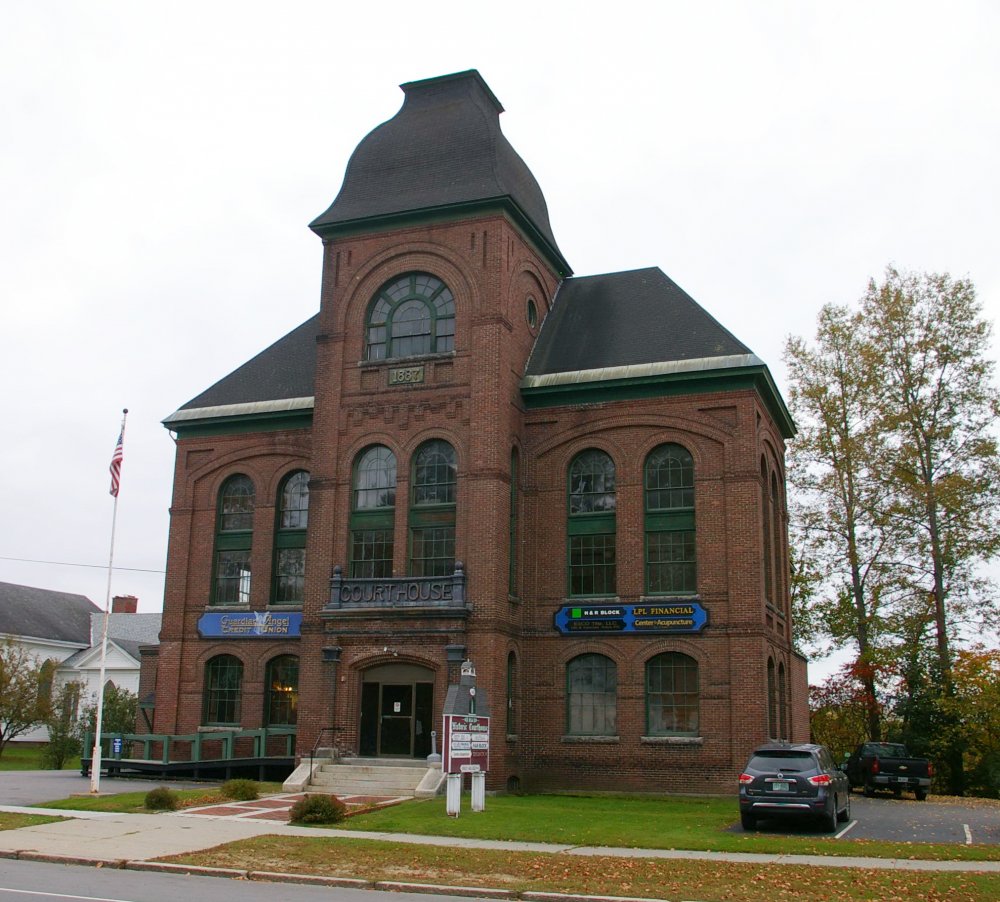
Location: 150 Main Street / School Street
Built: 1886 – 1887
Style: Georgian
Architect: H J Preston
Contractor: Mead, Mason & Company.
Description: The building faces east and is a two story dark red colored brick structure. The building is located on landscaped grounds in the center of Lancaster. The east front has a large square projecting tower with arch entrance on the first story, dual arched windows on the second story and large arched window on the third story. The roof of the tower is mansard. The building has arched windows on the first story and long arched windows on the second story. The roof is hipped. The courtroom was located on the second story. The building is now an office building.
History: The county was created in 1803 and Lancaster was designated as the county seat. The first courthouse was Colonel John Wilson’s store on Main Street. The first jail was built in 1806. The second courthouse was built by General John Wilson and Lieutenant Joseph Cady in 1831 at a cost of $1,800. The third courthouse was built in 1853 to 1894 at a cost of $17,000 with the county offices on the first story and the courtroom on the second story. The courthouse was destroyed by fire on November 5, 1886. The fourth courthouse was built in 1886 to 1887 and is still standing. The fifth courthouse was constructed in 1995 to 1997. In 1905 to 1906, a satellite courthouse was built in Berlin. The second and present courthouse was constructed in 2008 to 2009.
County Courthouse – Berlin
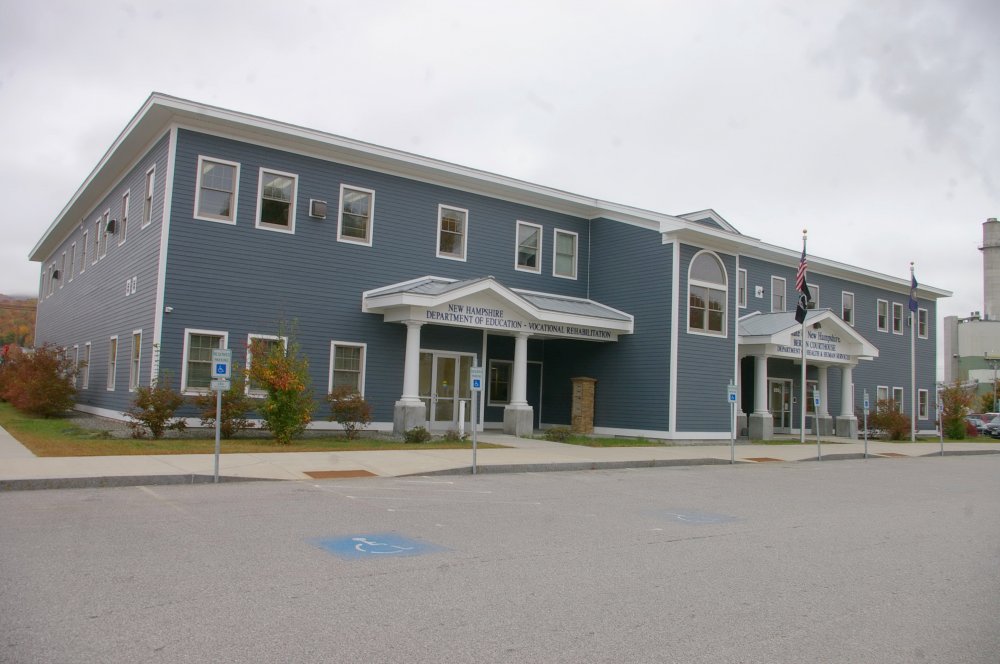
Location: 650 Main Street / Abenaki Street
Built: 2008 – 2009
Style: Modern
Architect: Alan McLain ( developer )
Contractor: Dennis Herbert Inc. of Colebrook
Description: The building faces northwest and is a two story gray-blue structure. The building is located on landscaped grounds in the center of Berlin to the east of the old courthouse. The northwest front had a projecting center section with arched window on the second story and with one story porticos on each side supported by white colored columns. The building has siding with white colored trim. The roof is hipped. The building houses the Disrict Court.
Old County Courthouse – Berlin
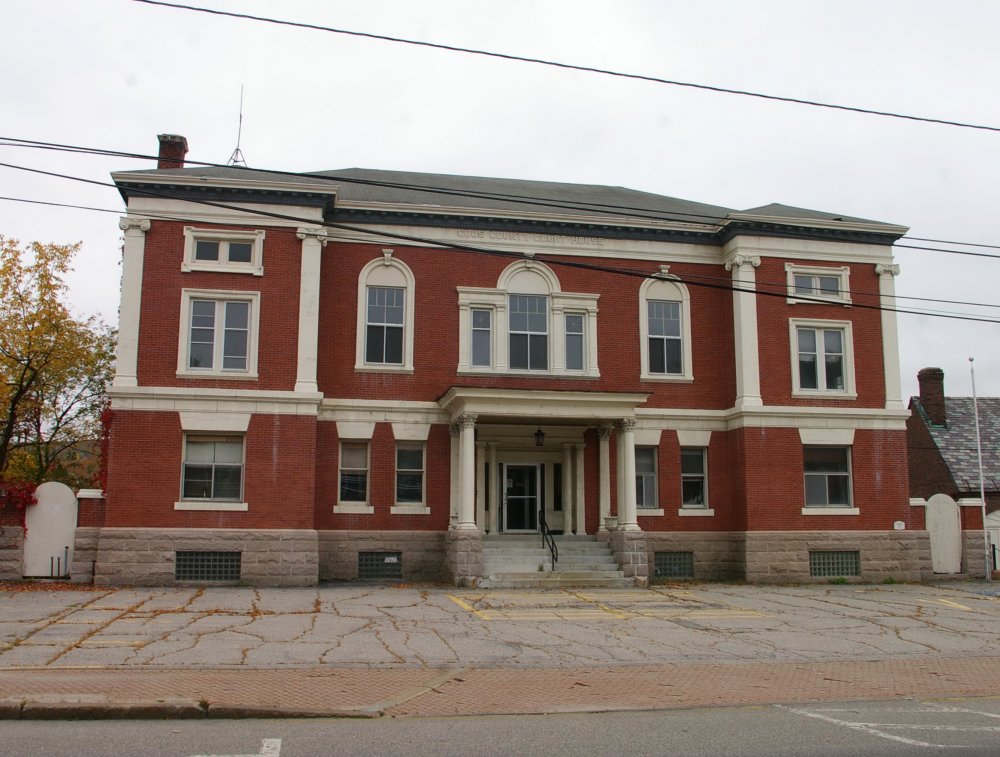
Location: 220 Main Street / Mason Street
Built: 1905– 1906
Style: Georgian
Architect: John Spofford of Spofford and Eastman, Architects of Boston
Contractor: A N Gilbert
Description: The building faces northwest and is a two story red colored brick structure. The building is located on landscaped grounds in the center of Berlin. The northwest front has a central one story portico supported by four columns. The center section of the building is recessed. Above the portico is a central window on the second story with single arched windows on either side. The projecting corner sections have small third story windows. Horizontal cornices run between the first and second stories and below the roof line. The roof is hipped. The foundation of the building is course stone. The building stands vacant.
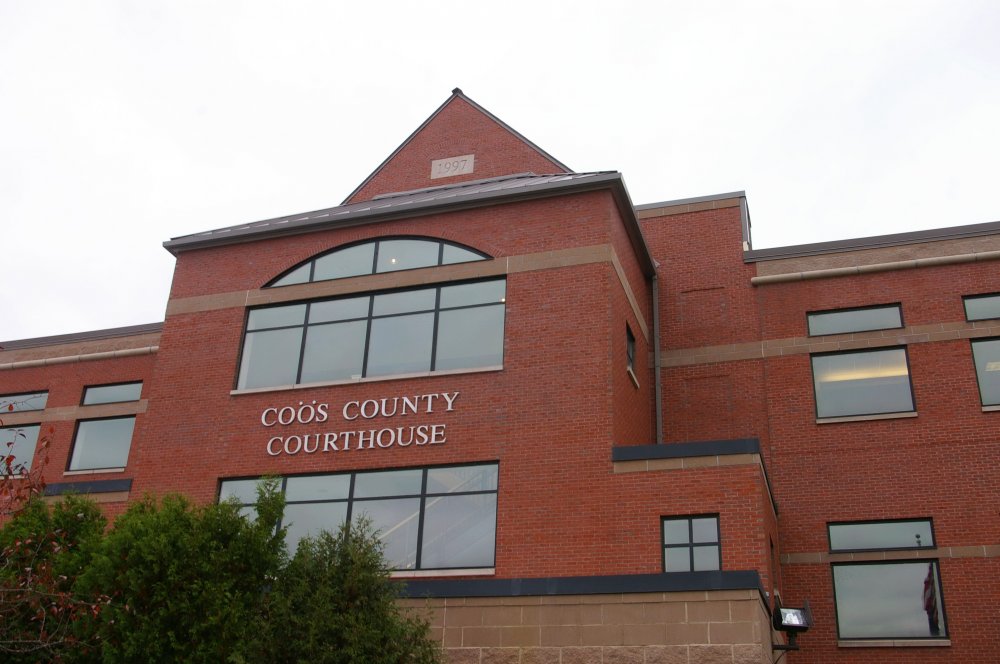
County Courthouse – Lancaster
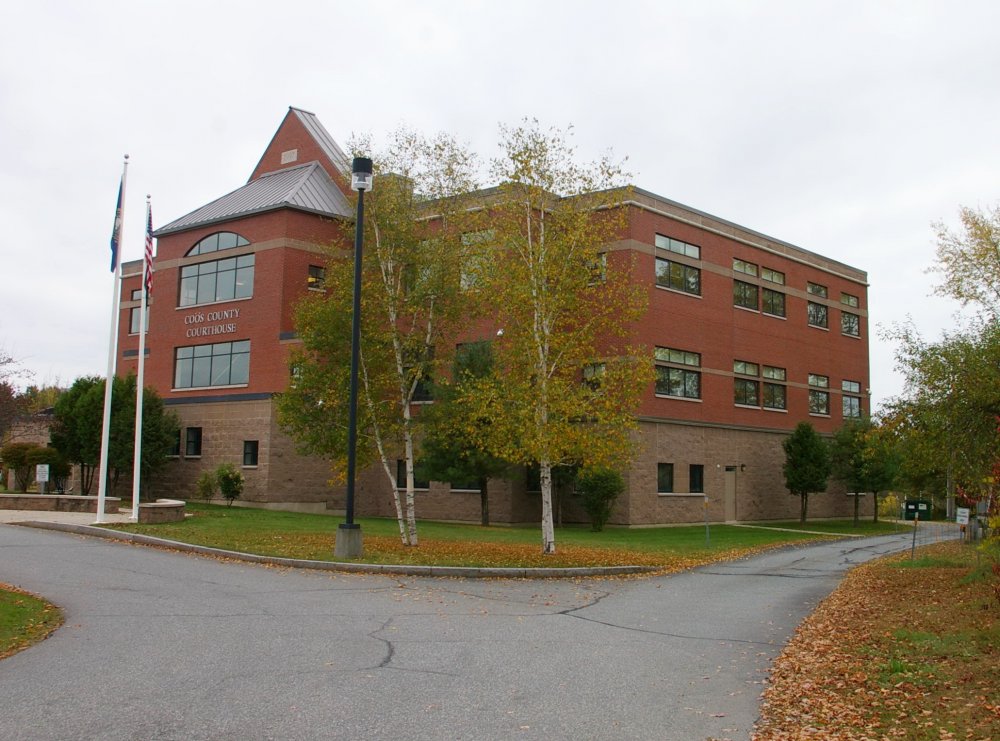
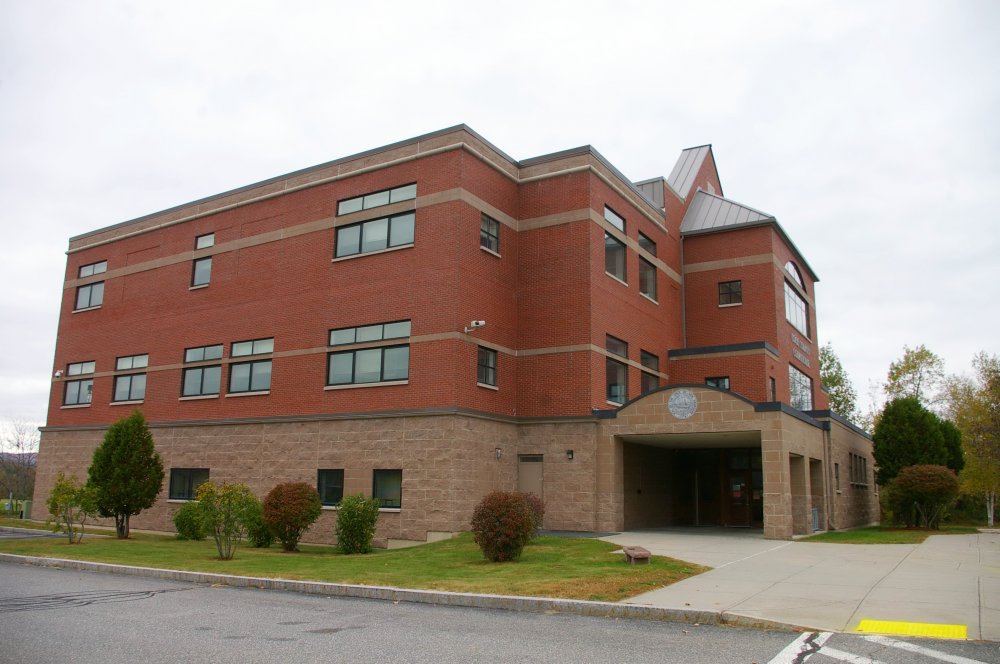
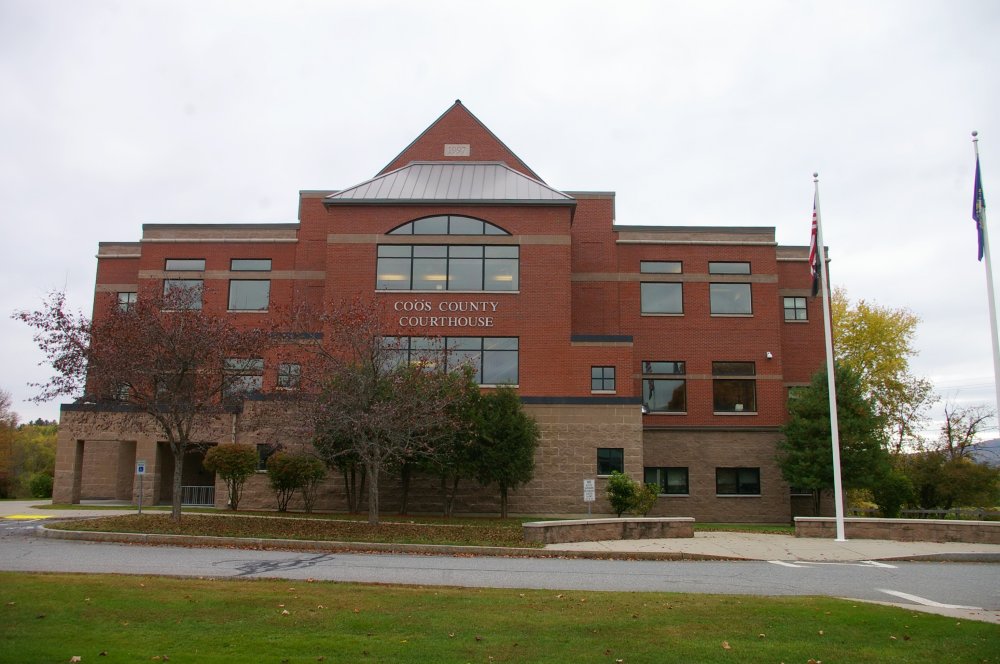
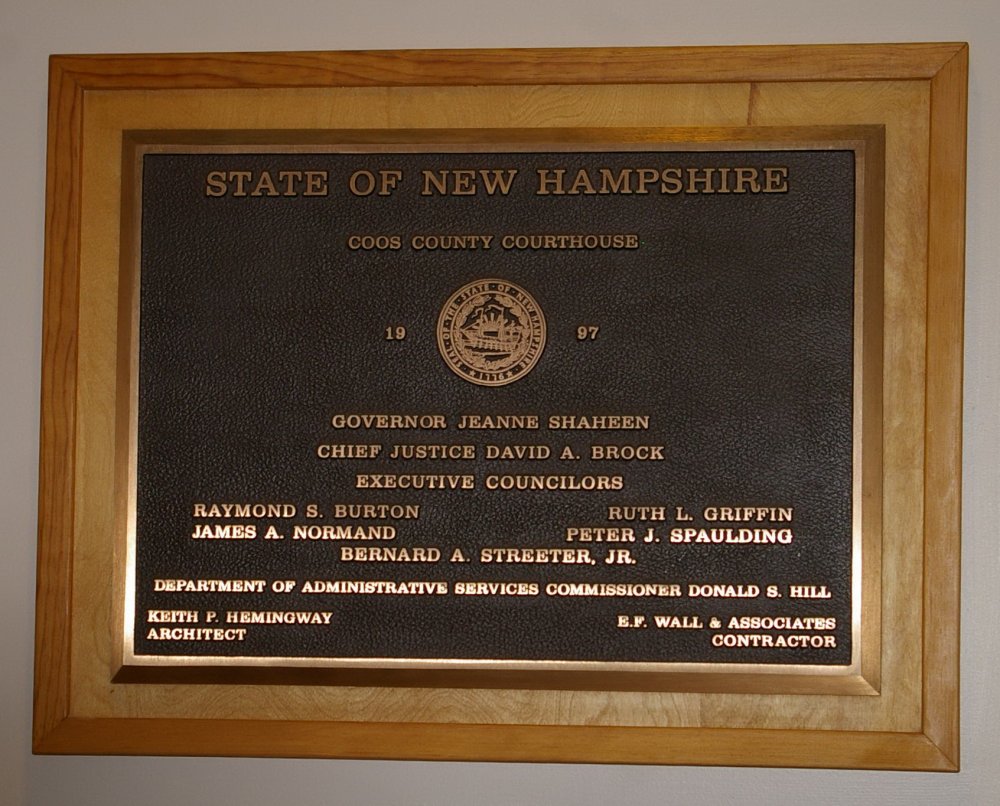
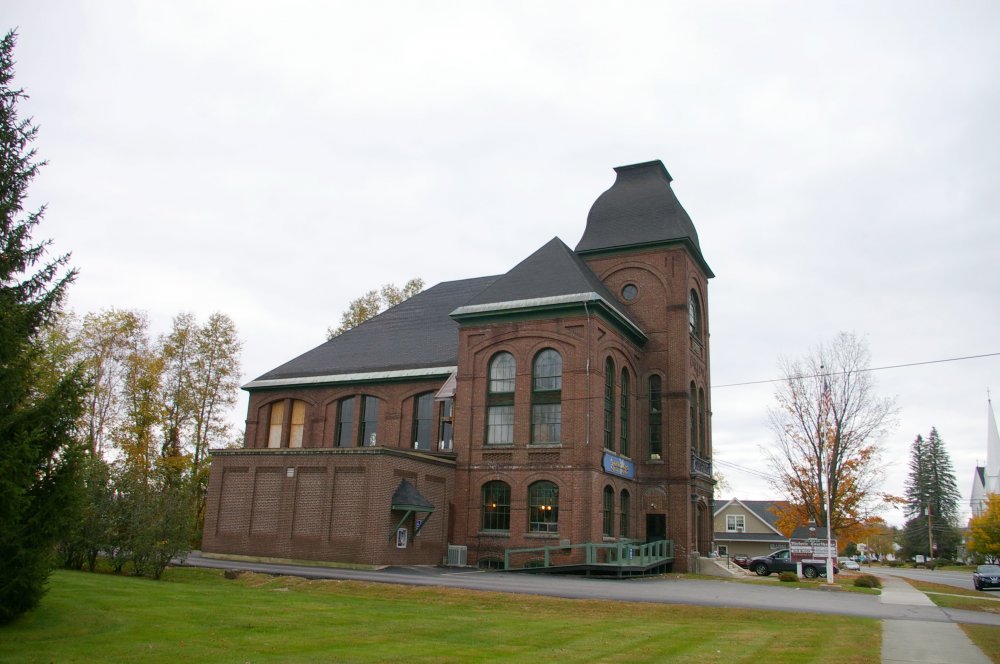
Old County Courthouse – Lancaster
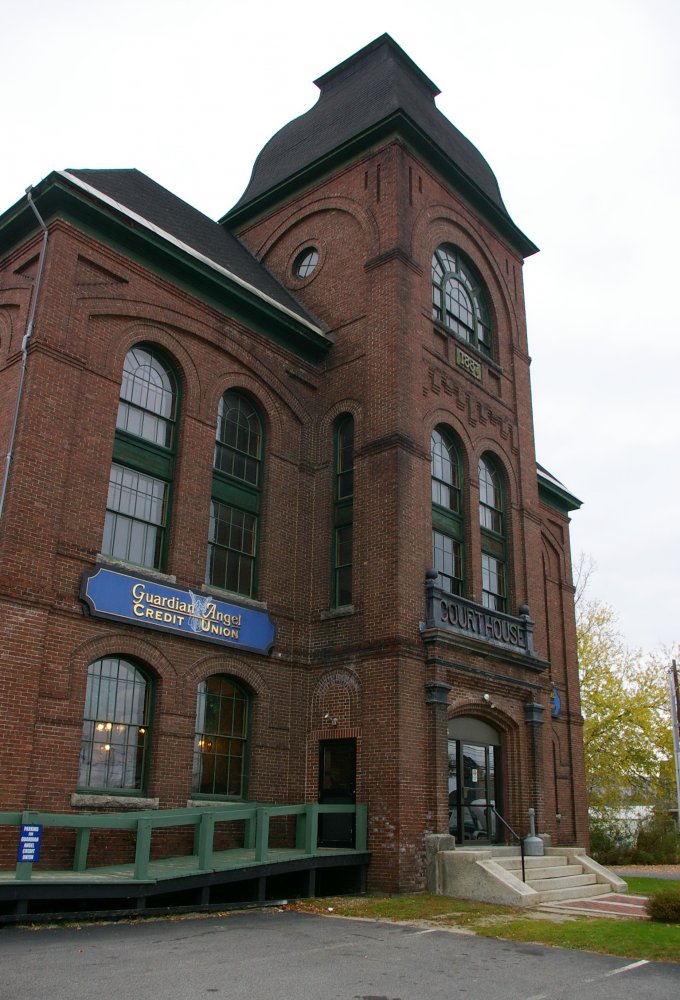
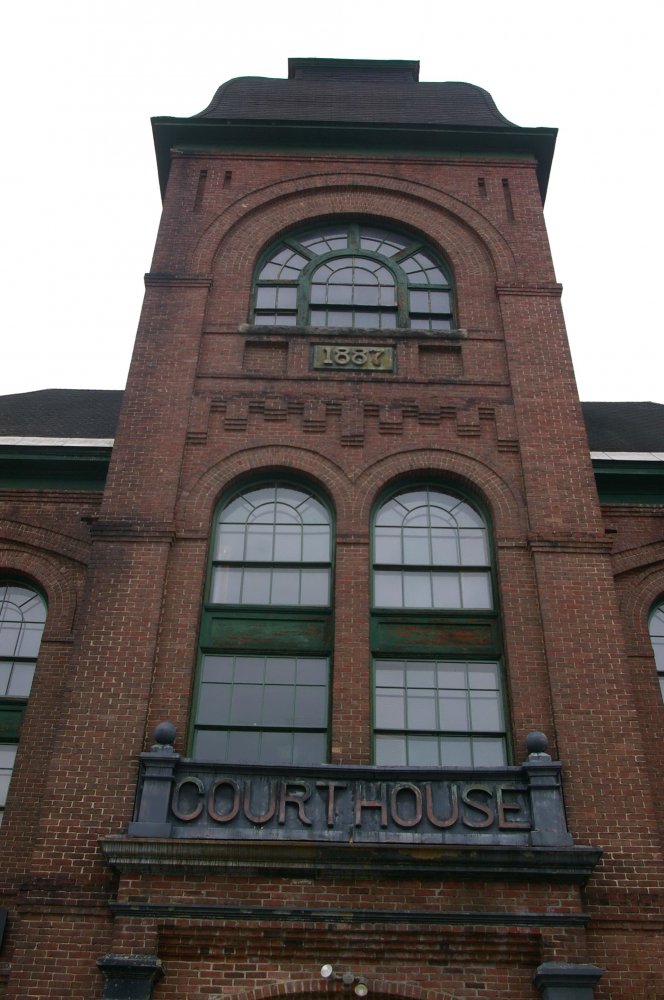
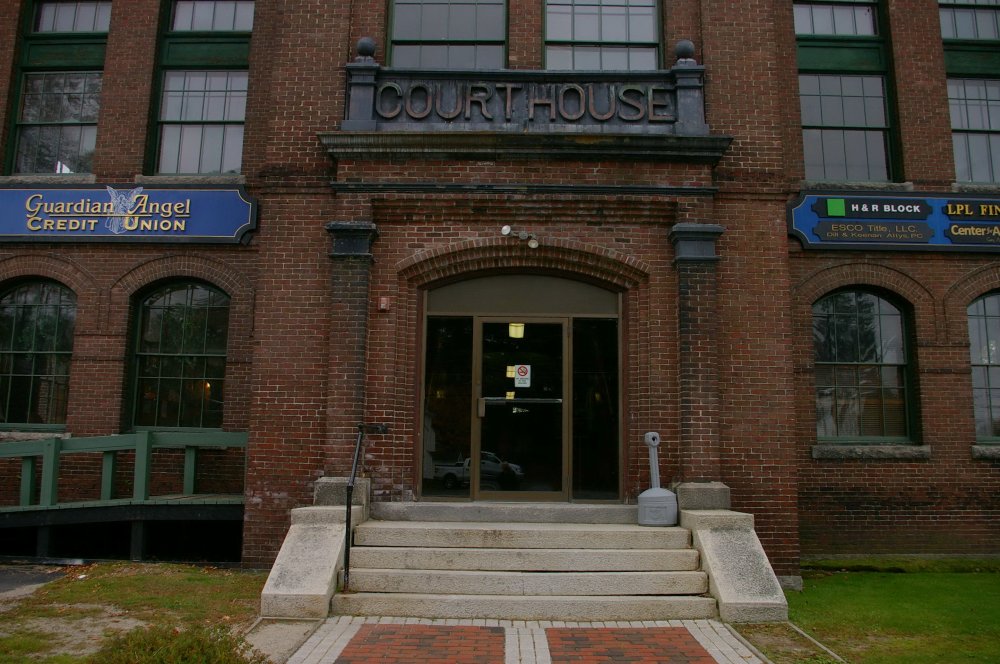
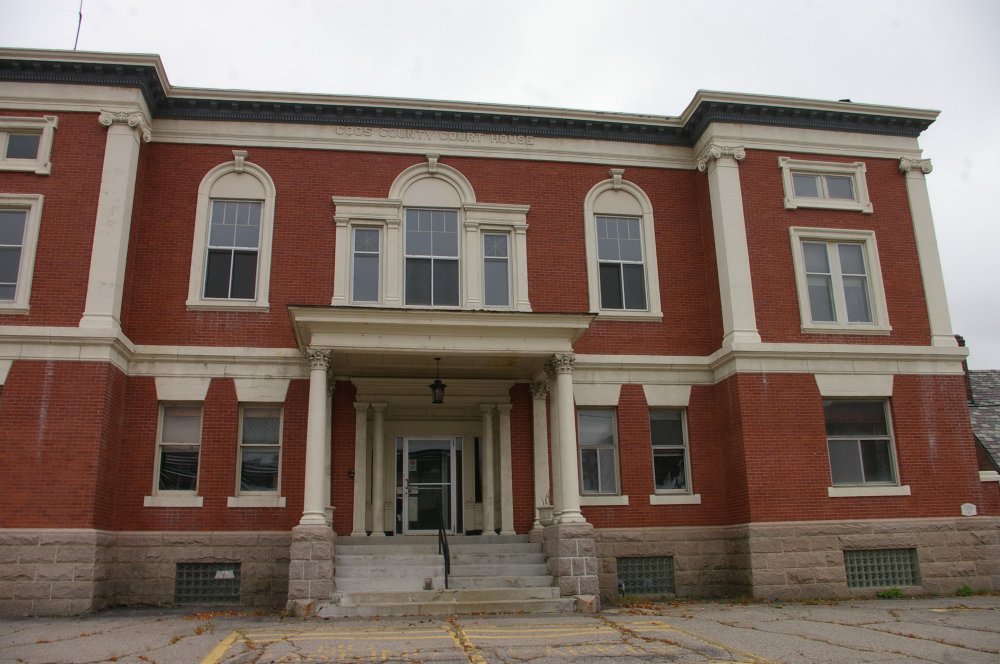
Old County Courthouse – Berlin
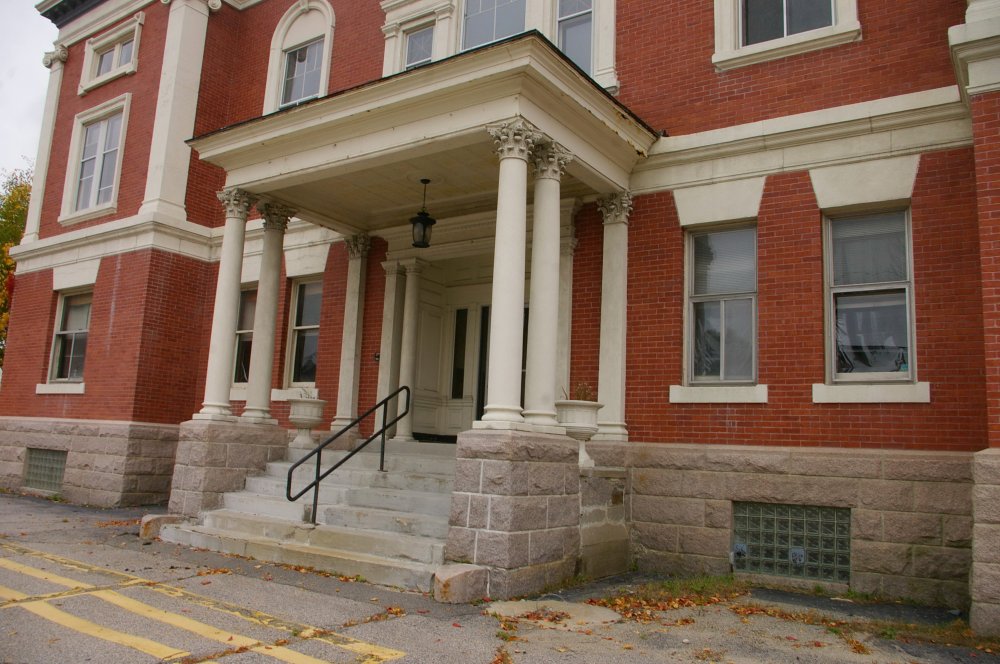
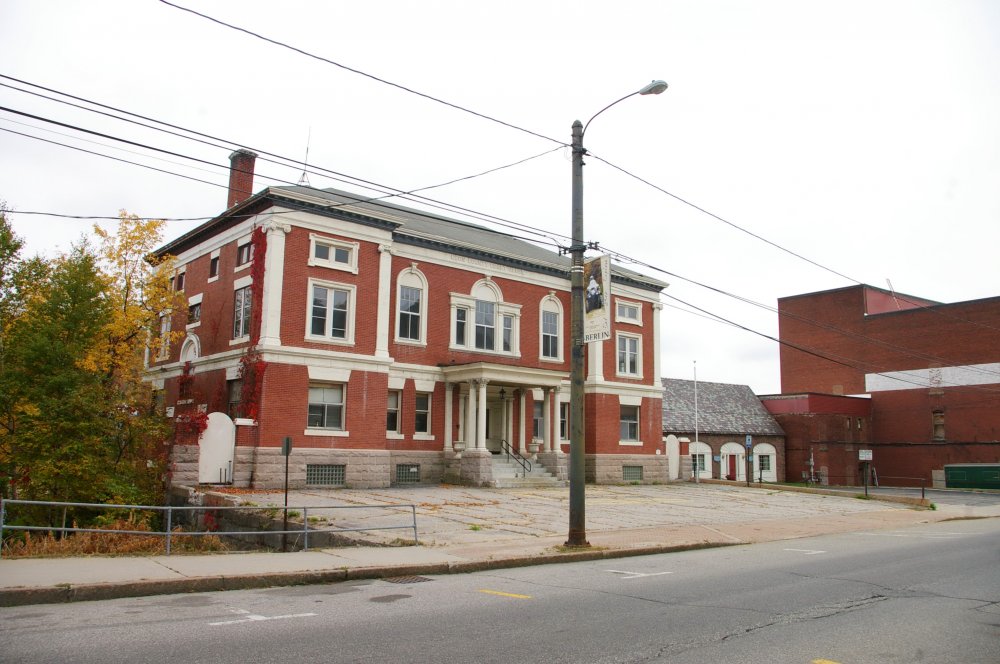
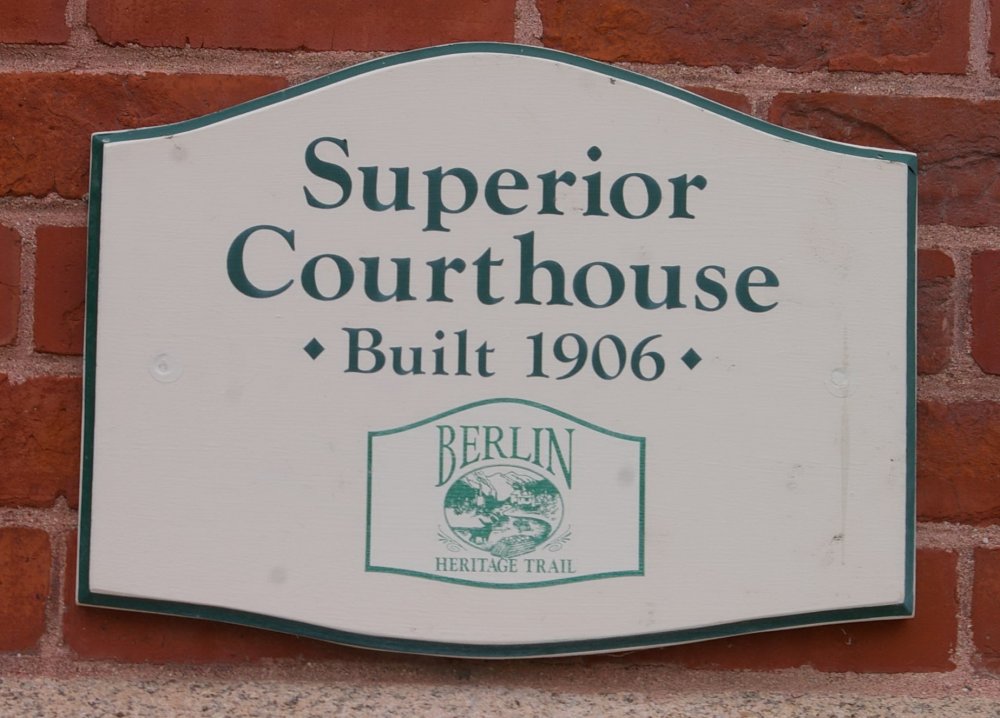
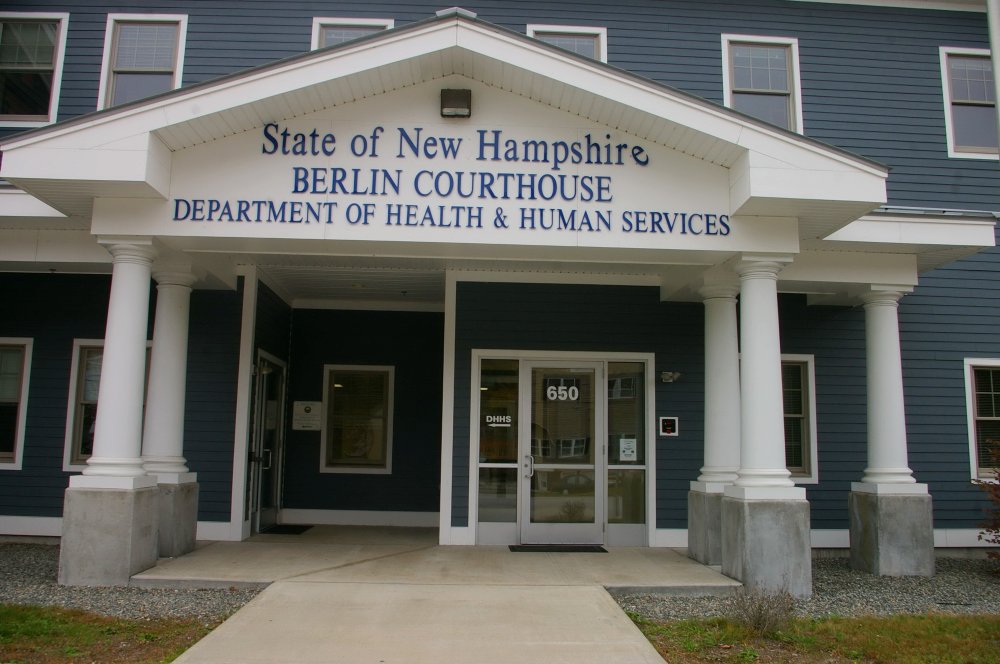
County Courthouse – Berlin
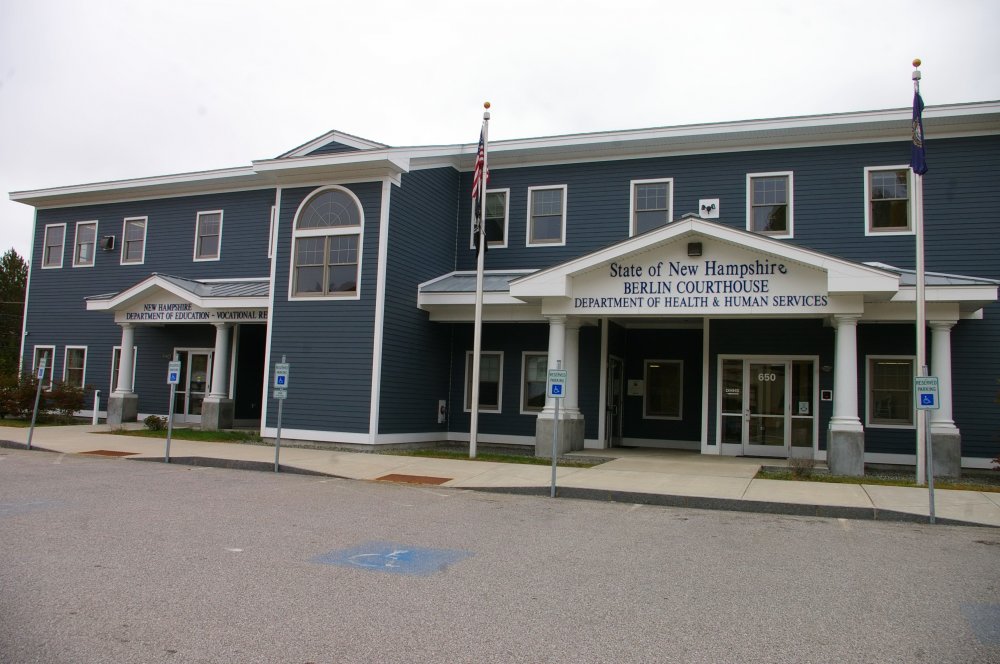
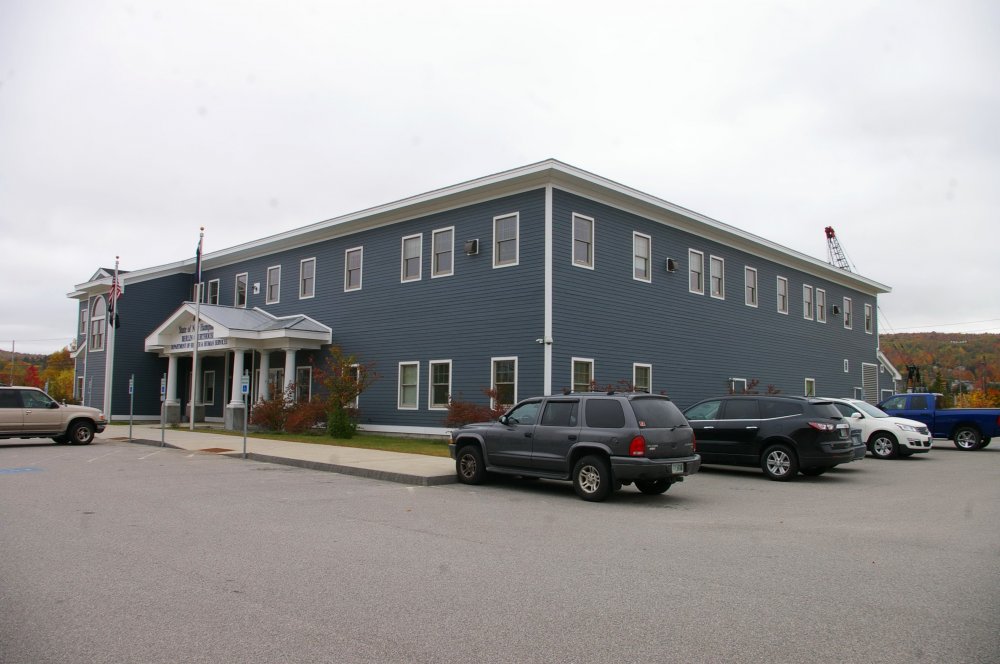
Photos taken 2014

