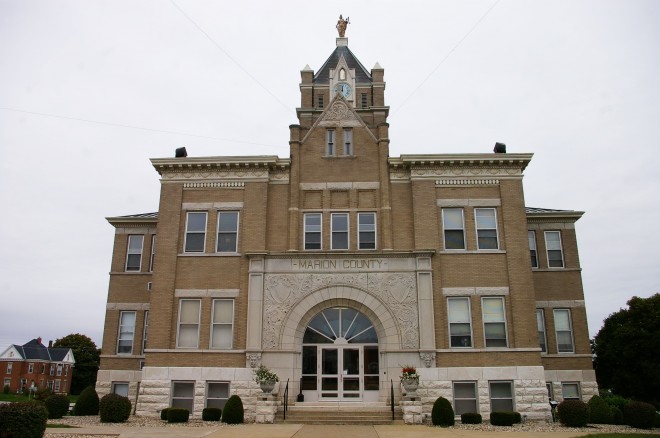Marion County is named for Francis Marion, who was a general in the American Revolutionary War and who lived from 1732 to 1795.
Surrounding County Courthouses:
N – Lewis County
E – Adams County, Illinois and Pike County, Illinois
S – Ralls County and Monroe County
W – Shelby County
Created: December 26, 1826 
County Seat:
Palmyra 1826 – present
County Courthouse – Palmyra
Location: 100 South Main Street / West Main Cross Street
Built: 1900 – 1901
Style: Romanesque
Architect: William N Bowman of Grand Rapids, Michigan
Contractor: F W Menke Stone and Lime Company of Quincy, Illinois
Description: The building faces east and is a two story buff colored brick and concrete structure. The building is located on landscaped grounds in the center of Palmyra. The building is 113 feet by 79 feet and has a large arch at the east front entrance faced with stone. Above the entrance, the building rises to a peak with a flat roof line on either side. The north and south wings extend from the main building. On the center of the roof is a high square brick clock tower with peaked roof. The building has a course stone base. The County Circuit Court courtroom courtroom is located on the second story. The building houses the County Circuit Court of the 10th Judicial Circuit. On the west side is the Old County Jail.
See: The 10th Judicial Circuit includes Marion County. Monroe County and Ralls County.
History: The county was created in 1826 and Palmyra was selected as the county seat. The first court met in private homes. The first courthouse was a two story brick structure designed by Samuel C Reed and built by John D White, of Ralls County in 1832 to 1835 at a cost of $1,750. The second courthouse was also a brick structure designed by Charles Levis from Paris and built by Felps and McLeod in 1853 to 1855 at a cost of $15,750. The third and present courthouse was constructed in 1900 to 1901 at a cost of $41,600.
County Courthouse – Hannibal
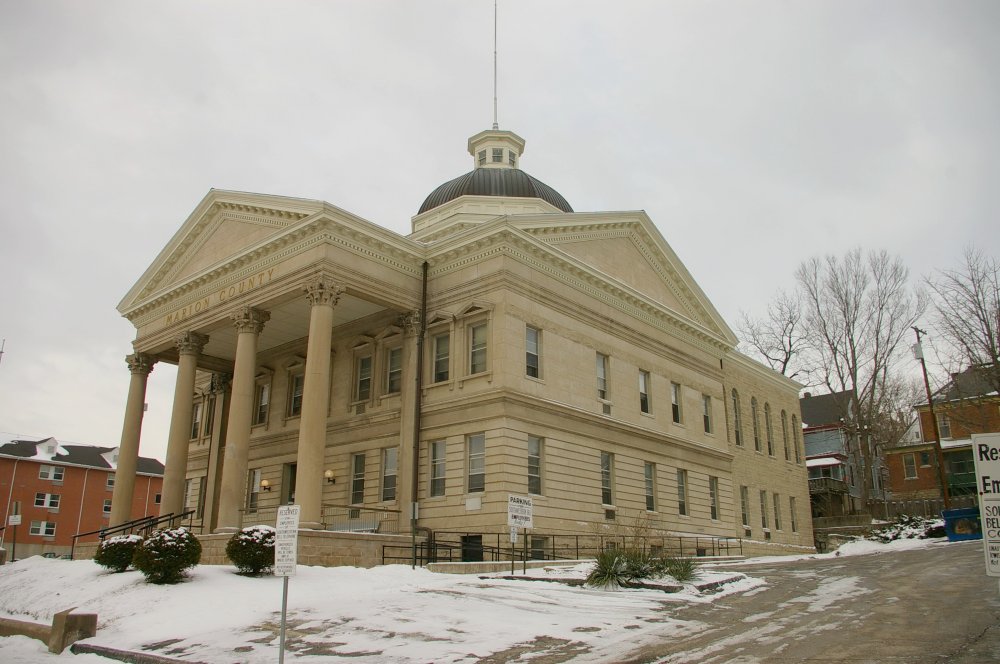
Location: 906 Broadway / 10th Street
Built: 1900 – 1901
Style: Beaux Arts
Architect: James Hogg of Kansas City
Contractor: F W Menke Stone and Lime Company of Quincy, Illinois
Description: The building faces south and is a two story buff colored brick, stone and concrete structure. The building is located on landscaped grounds in the center of Hannibal. The building is 124 feet by 80 feet and has brick sides and back and a stone façade. The front has a large portico supported by four massive Corinthian columns. On the center of the roof is a large dome. The cross gable roof below the dome forms pediments on each side of the rectangular building that match the pediment for the portico. Across the back, the two story gabled wing has rock faced ashlar limestone walls on both sides and common red colored brick on the back wall of the building. The interior is laid out on three functional levels with the main staircase serving as the organizational point for the floor plans. The central entry has a small open vestibule that steps up to the main first floor level. In the center, the elaborate, stained glass dome caps the rotunda. The second story County Circuit Court courtroom has an elaborate stained glass, round arched transoms on its interior windows and doors overlooking the rotunda. The building houses the County Circuit Court of the 10th Judicial Circuit.
See: National Register of Historic Places – Marion ( Hannibal ) County Courthouse
History: The first courthouse in Hannibal in 1844 was a converted church. The second and present courthouse was constructed in 1900 to 1901 at a cost of $43,500.
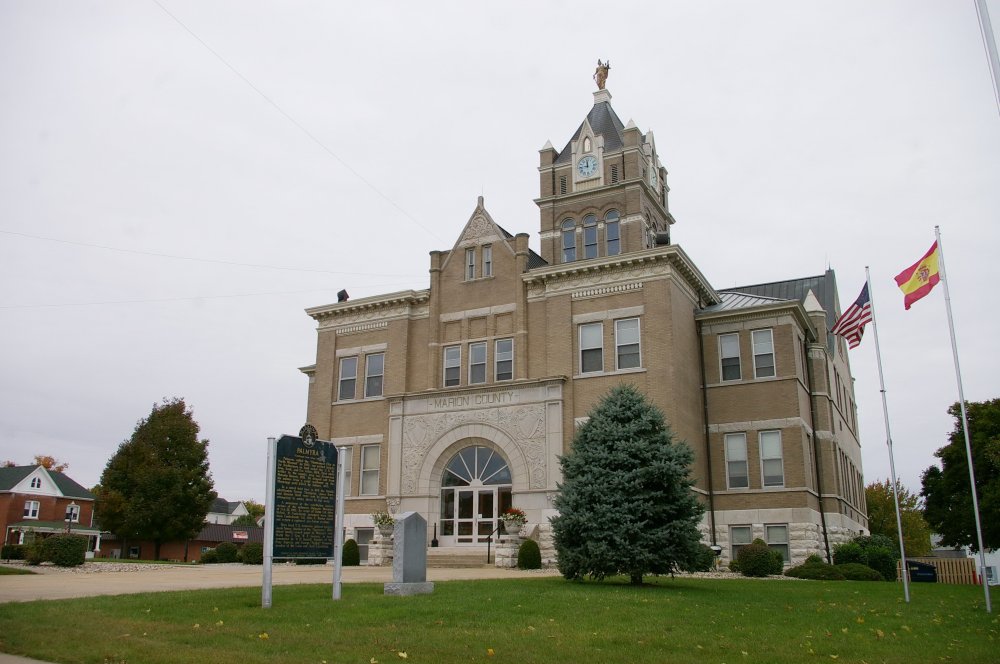
County Courthouse – Palmyra
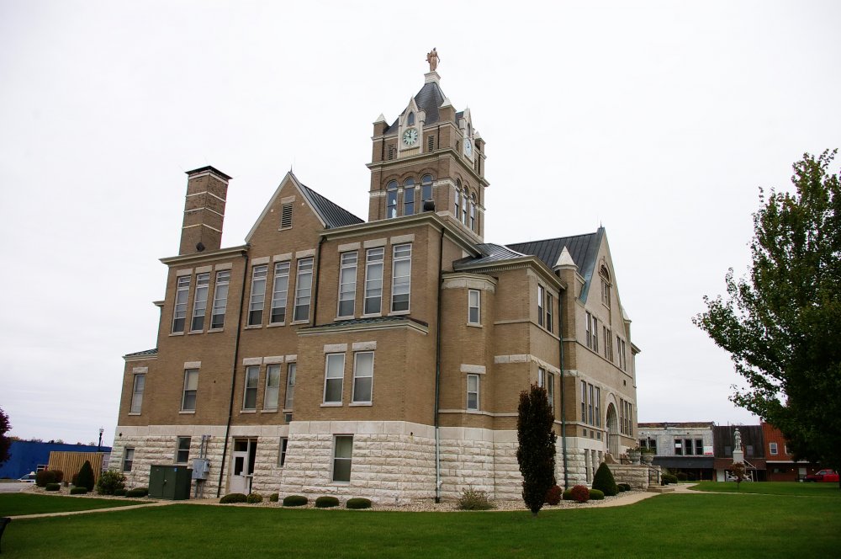
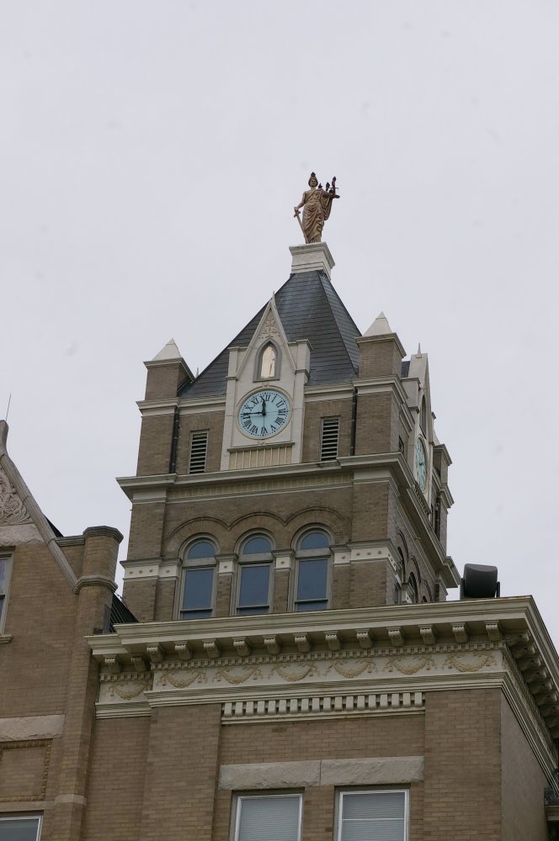
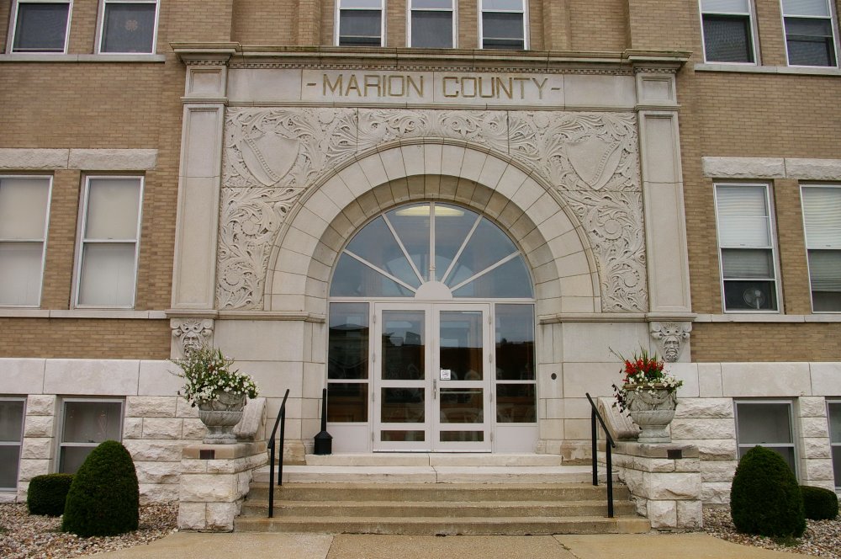
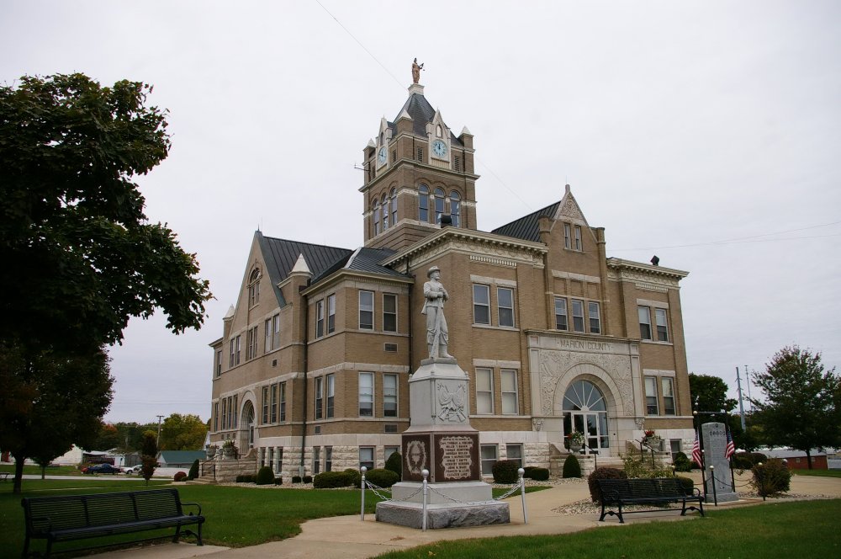
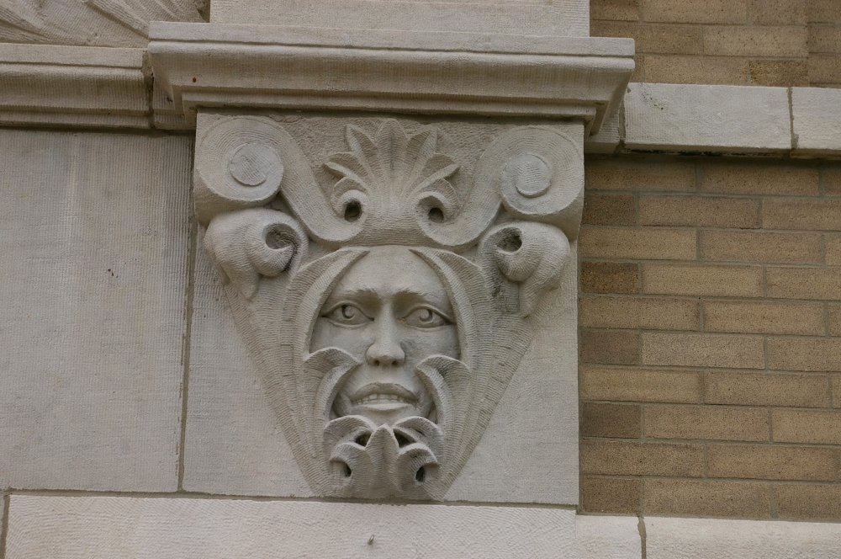
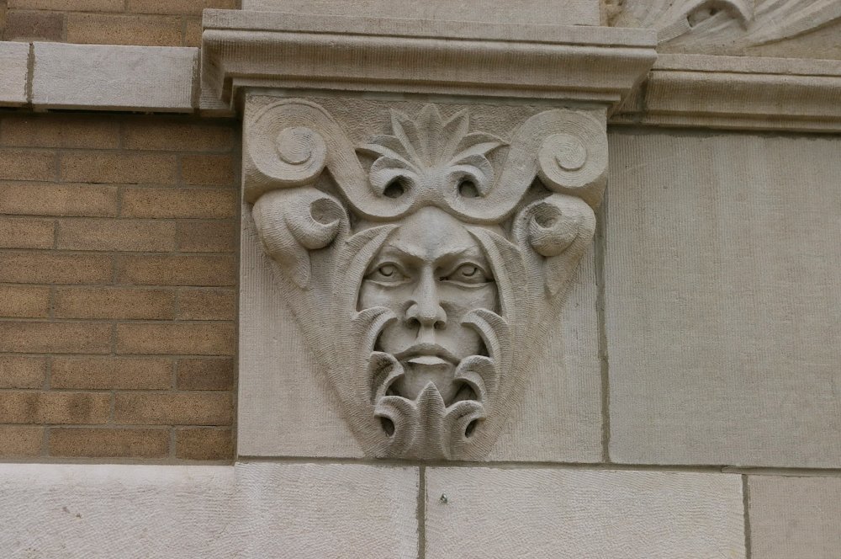
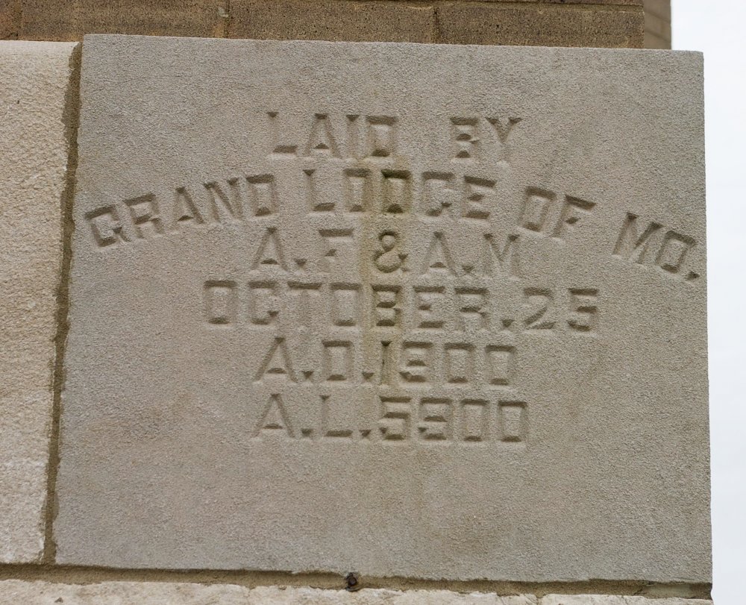
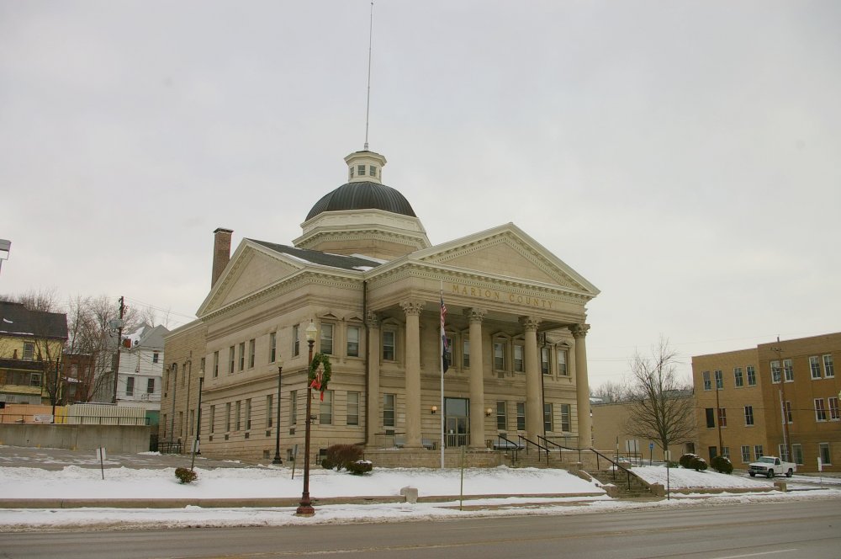
County Courthouse – Hannibal
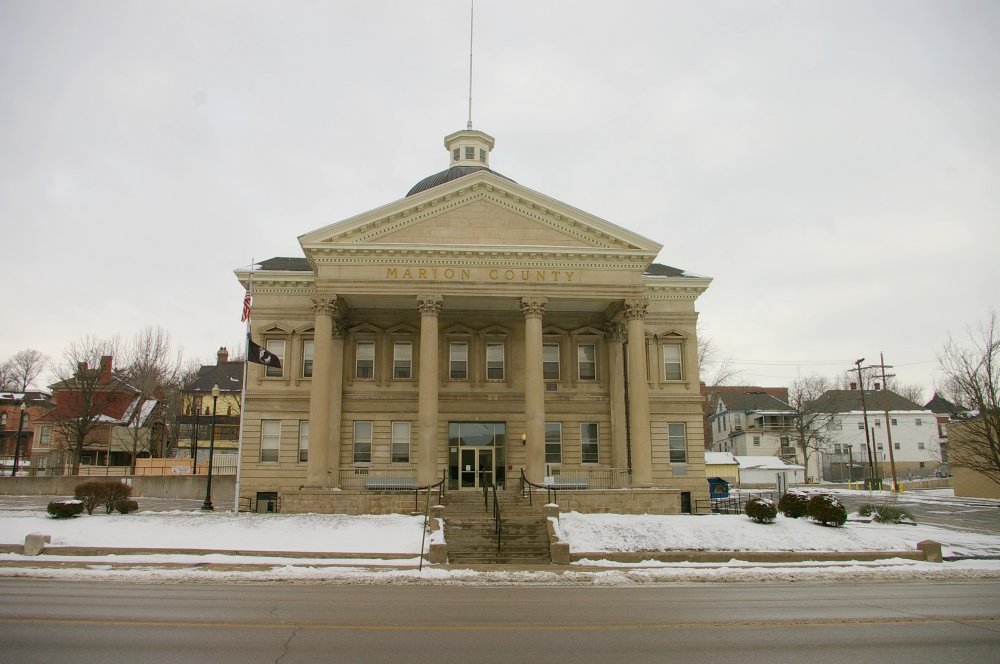
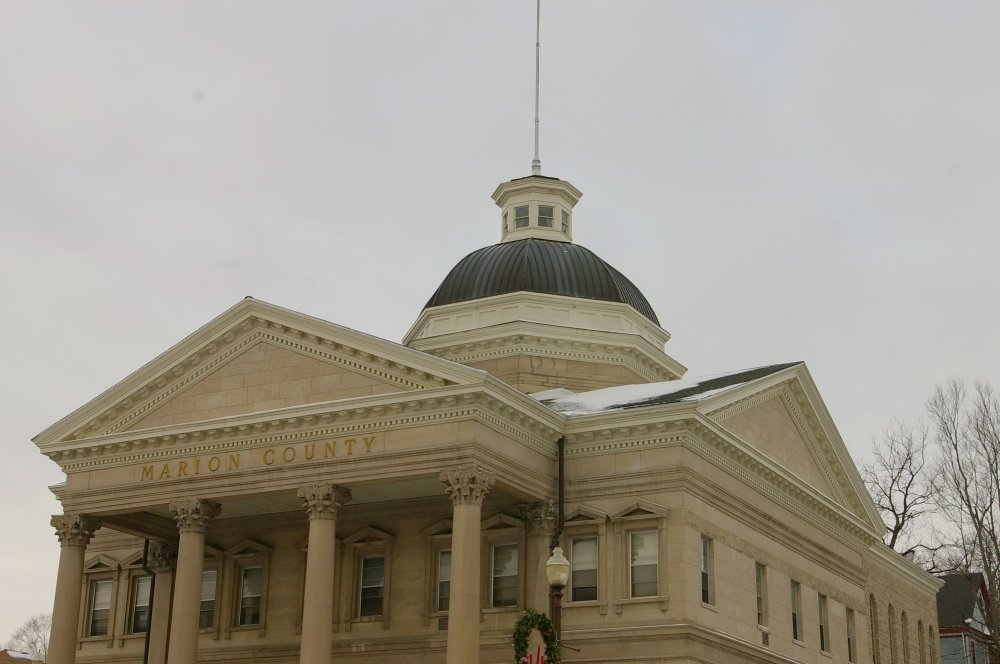
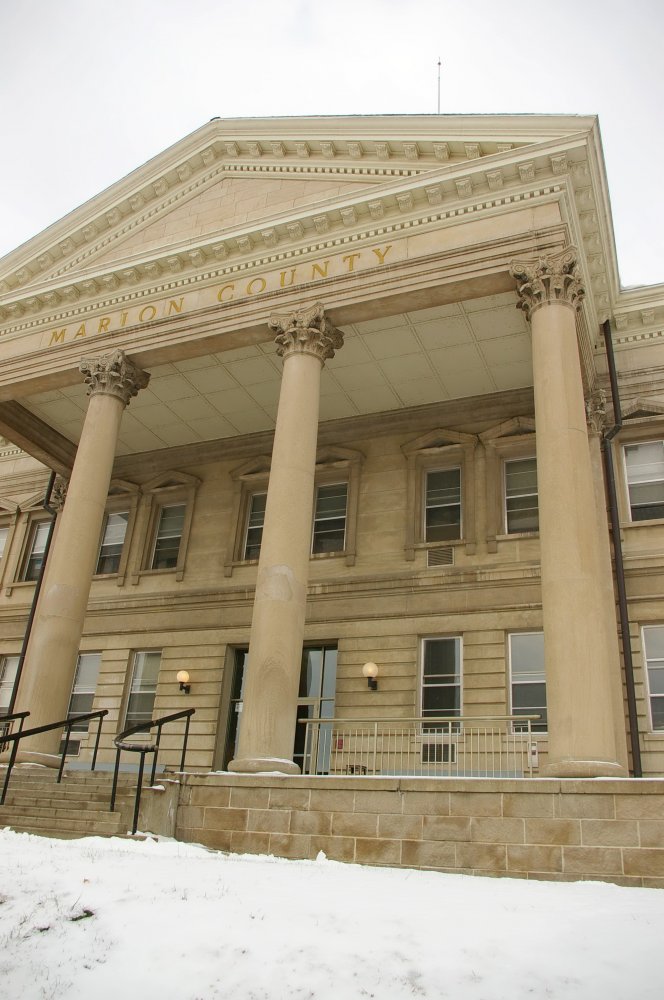
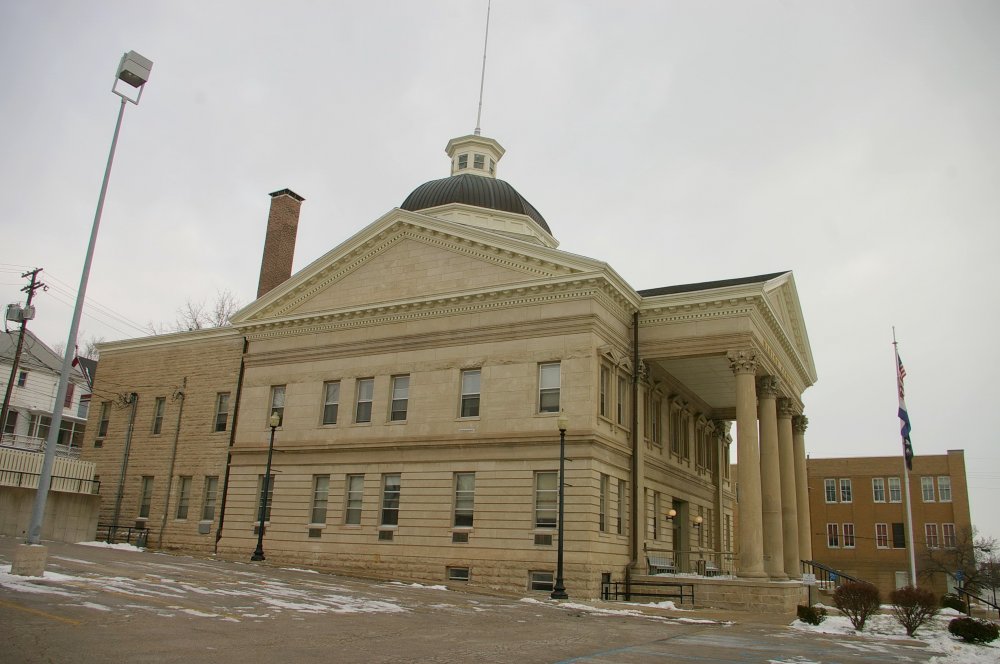
Photos taken 2009 and 2012

