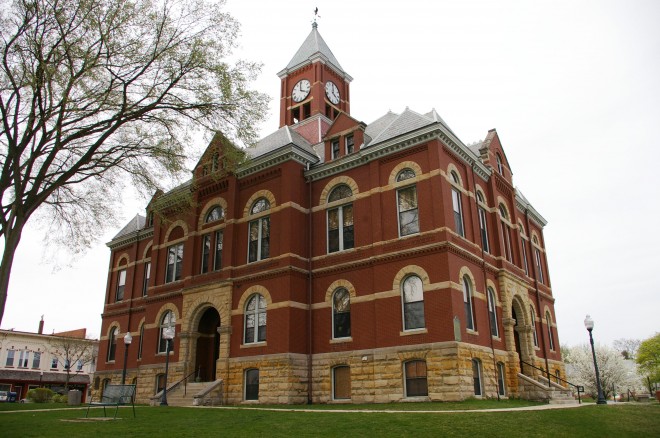Livingston County is named for Edward Livingston, who was Secretary of State under President Andrew Jackson.
Surrounding County Courthouses:
N – Shiawassee County and Genesee County
E – Oakland County
S – Washtenaw County
W – Ingham County
Created: March 21, 1833 
County Seat:
Howell 1836 – present
County Courthouse – Howell
Location: 200 East Grand River Avenue / North Court Street
Built: 1889– 1890
Style: Richardsonian Romanesque
Architect: Albert E French of Detroit
Contractor: Waterbury & Wright of Ionia
Description: The building faces south and is a two story red colored brick and Ohio bluestone structure. The building is located on the spacious landscaped grounds of the Courthouse Square in the center of Howell. The building has a raised basement of buff colored course stone and has rounded arched entrances trimmed with stone on each side. The windows are arched with stone trim. On the center of the roof is a square brick clock tower with peaked roof and duck shaped weathervane. The roof is hipped. The interior is ornate with red oak woodwork, intricate blinds, a black and white colored marble floor, adamant plaster and stenciled walls. The large former courtroom is located on the second story. The architect was Albert E French of Detroit and the contractor was Waterbury and Wright of Ionia. The building was restored in 1976 to 1979. The architect was William Kessler and Associated of Detroit and the contractor was Elgin Builders of Southfield.
See: The architect, Albert E French of Detroit, also designed the courthouse in Barry County and he submitted plans for the courthouse in Allegan County which were not used.
County Judicial Center – Howell
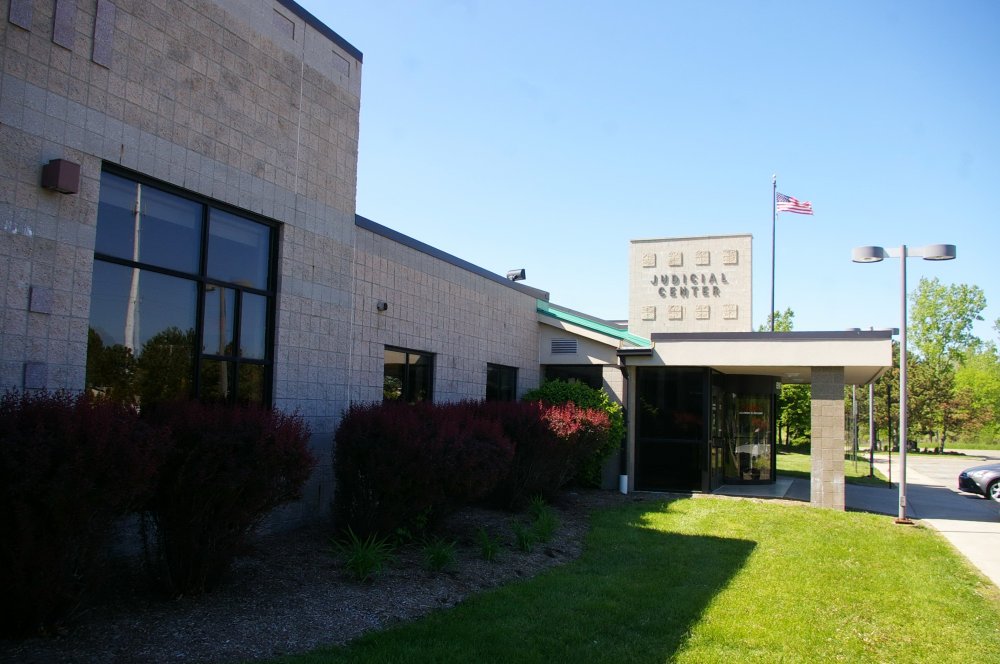
Location: 204 South Highlander Way / West Grand River Avenue
Built: 1998 – 2000
Style: Modern
Architect: Lindhout Associates of Brighton
Contractor: Clark Construction Company of Lansing
Description: The building faces east and is a one story gray colored stone and concrete structure. The building is located on landscaped grounds in the West County Complex to the west of the center of Howell. The building was constructed in two phases. The east front has a central entrance with one story portico. The roof line is flat. The building houses the County Circuit Court of the 44th Judicial District, County District Court and County Probate Court.
See: The contractor Clark Construction Company of Lansing constructed courthouses in Clinton County, Ingham County and Montcalm County.
Note: The County District Court also meets in Brighton at 224 North 1st Street.
County Law Center – Howell
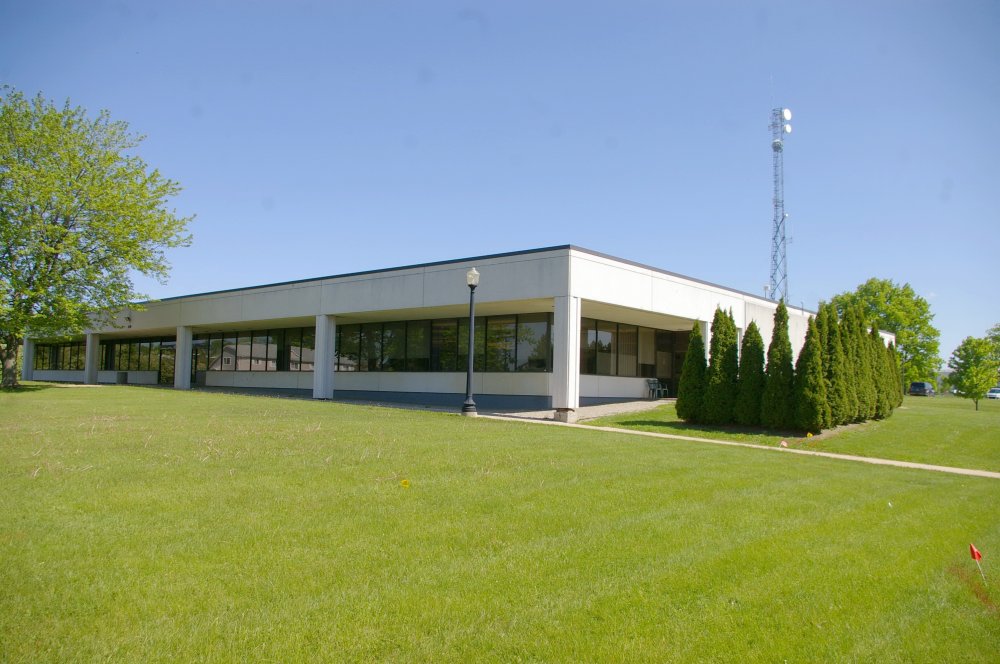
Location: 210 South Highlander Way / West Grand River Avenue
Built: 1974 – 1975
Style: Modern
Architect: Paul Taylor
Contractor: MacArthur Construction Company
Description: The building faces north and is a one story white colored concrete structure. The rectangular shaped building is located on landscaped grounds to the east of the County Judicial Center in the West Complex to the west of the center of Howell. The north front is a recessed with white colored pillars and recessed horizontal windows. The central entrance on the north side is recessed. The roof line is flat. The building served as the courthouse from 1975 to 2000. The building was renovated in 1986.
County Administration Building – Howell
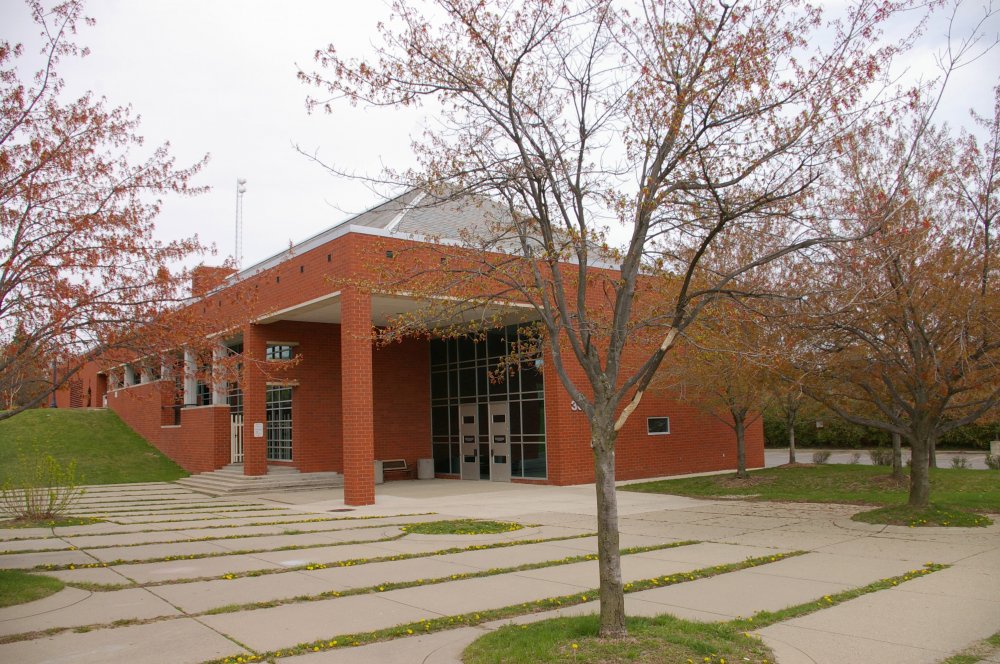
Location: 200 East Grand River Avenue / North Court Street
Built: 1987 – 1988
Style: Modern
Architect: Fuerstenberg, Crompton & Associates
Contractor: Irish Construction Company
Description: The building faces south and is a one story red colored brick and concrete structure. The building is located on landscaped grounds in the center of Howell on the east side of the courthouse. The southwest corner has a recessed section with red colored brick pillars and concrete columns rising to the roof line and with recessed entrance. The roof is hipped.
History: The county was created in 1833 and Howell was selected as the county seat in 1836 when the county was organized. The court first met in a schoolhouse in 1837. The residence of Benjamin J Spring was rented and the meetinghouse of the Presbyterian Society was rented for three years. The first courthouse was a two story brick structure designed by Justin Lawyer and built by Enos B Taylor in 1847 to 1848 at a cost of $5,600. The courthouse was condemned in 1889 and the court met at an opera house. The second and present courthouse was constructed in 1889 to 1890 at a cost of $49,000. The County Law Center was constructed in 1974 to 1975 and housed the court until 2000. The County Judicial Center was constructed in 1998 to 2000.
See: Michigan’s County Courthouses by John Fedynsky
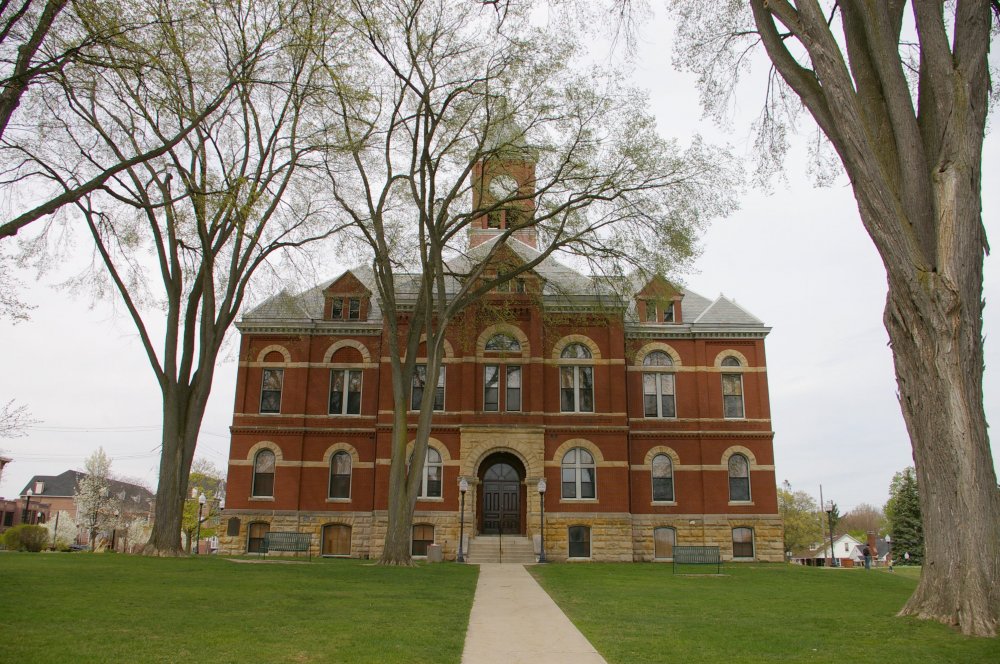
County Courthouse – Howell
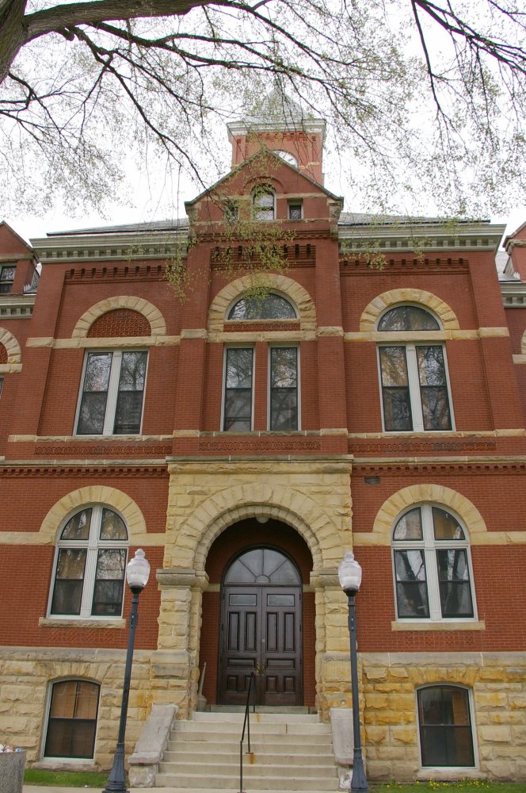
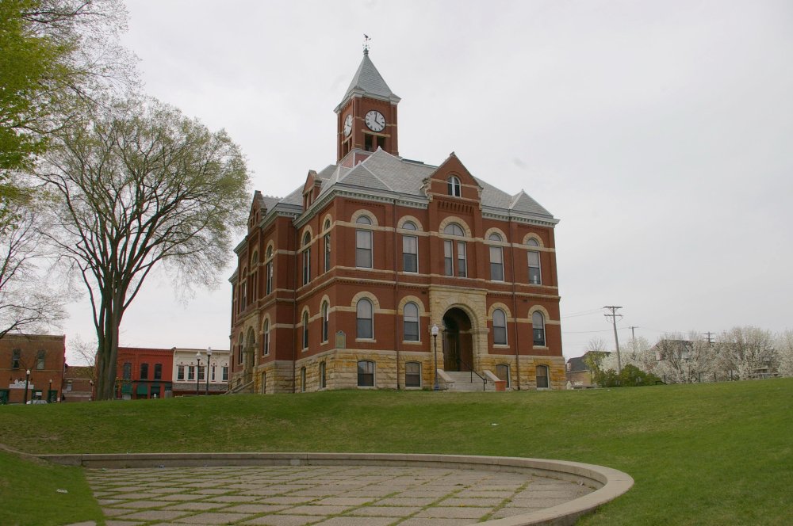
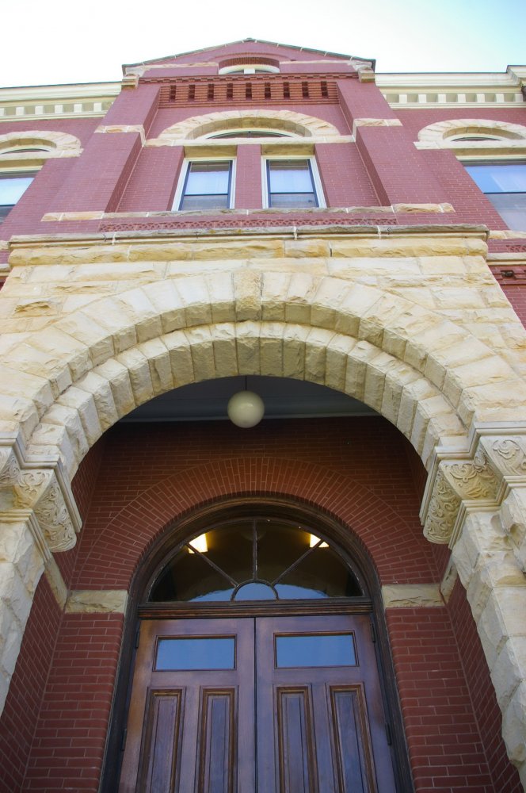
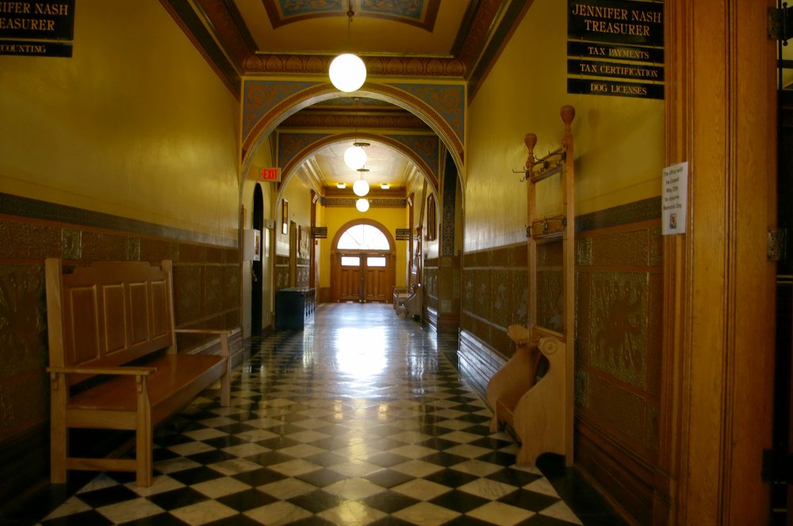
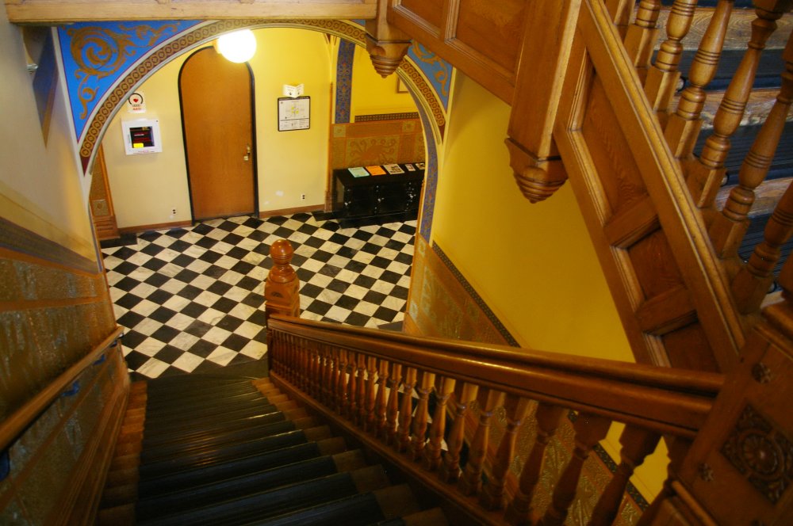
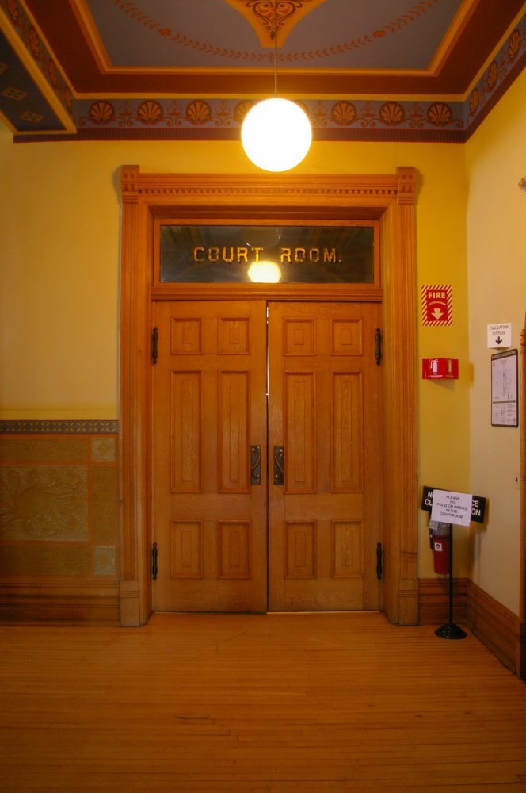
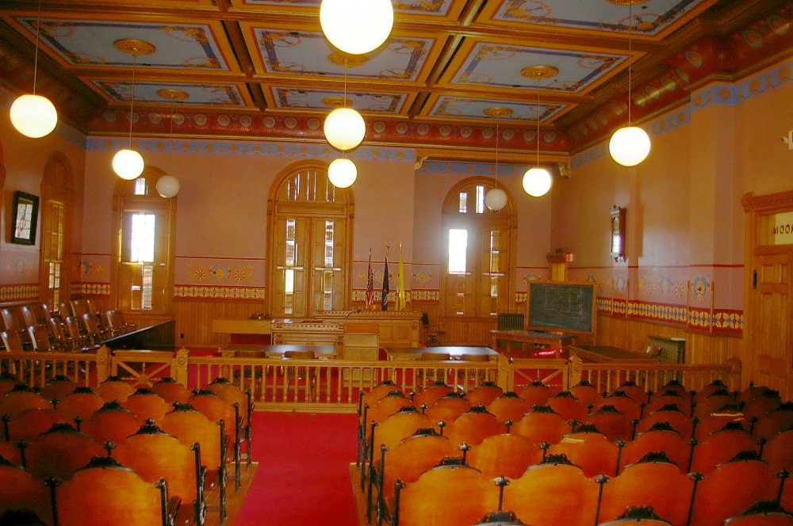
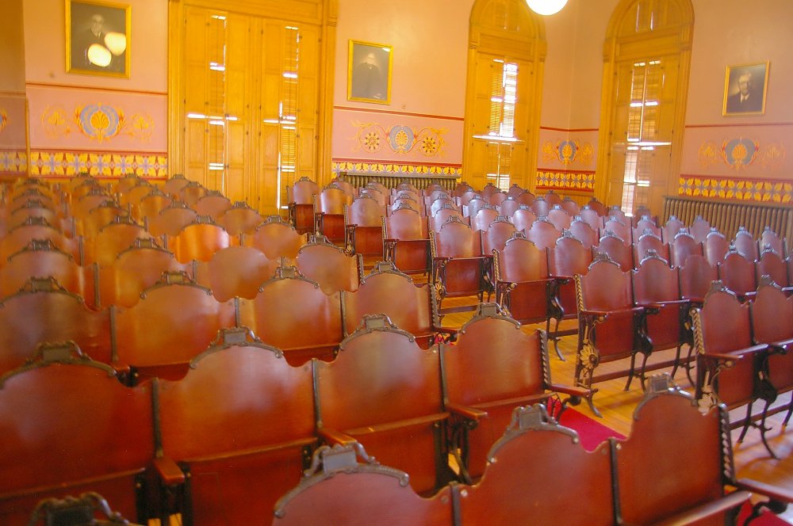
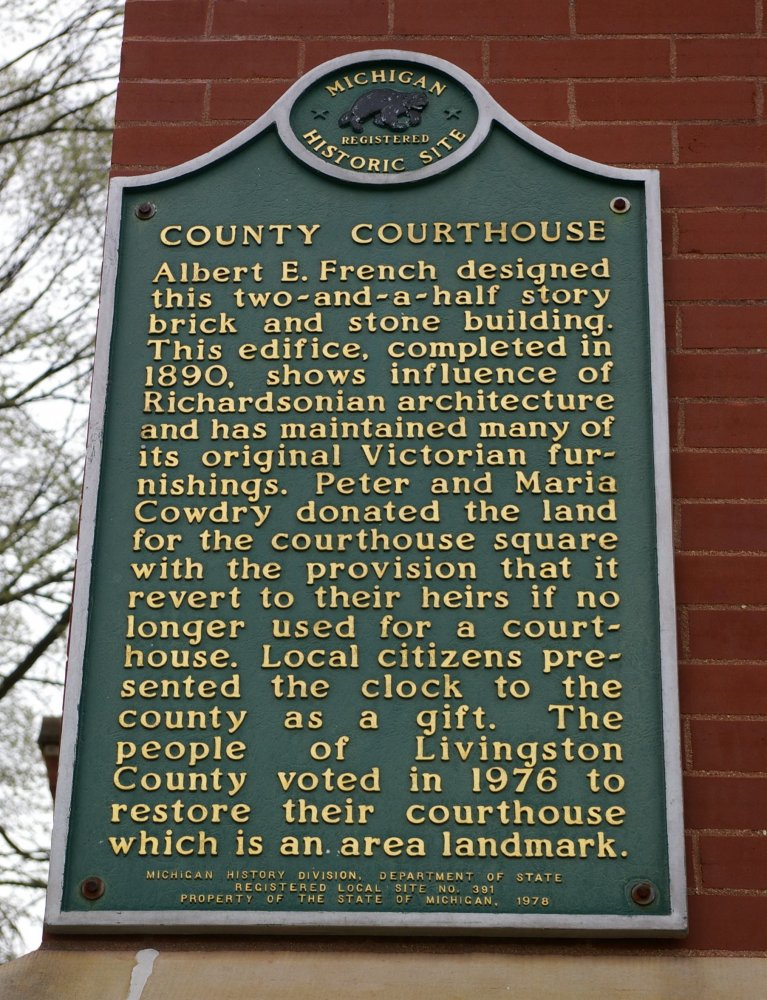
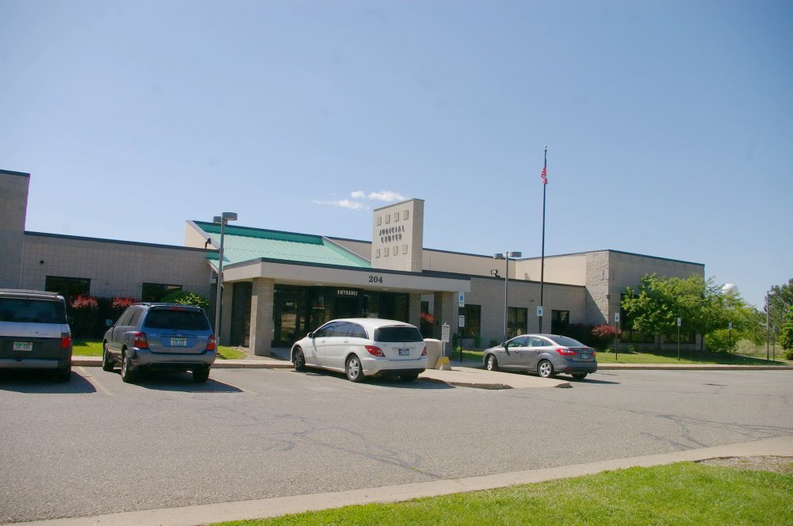
County Judicial Center – Howell
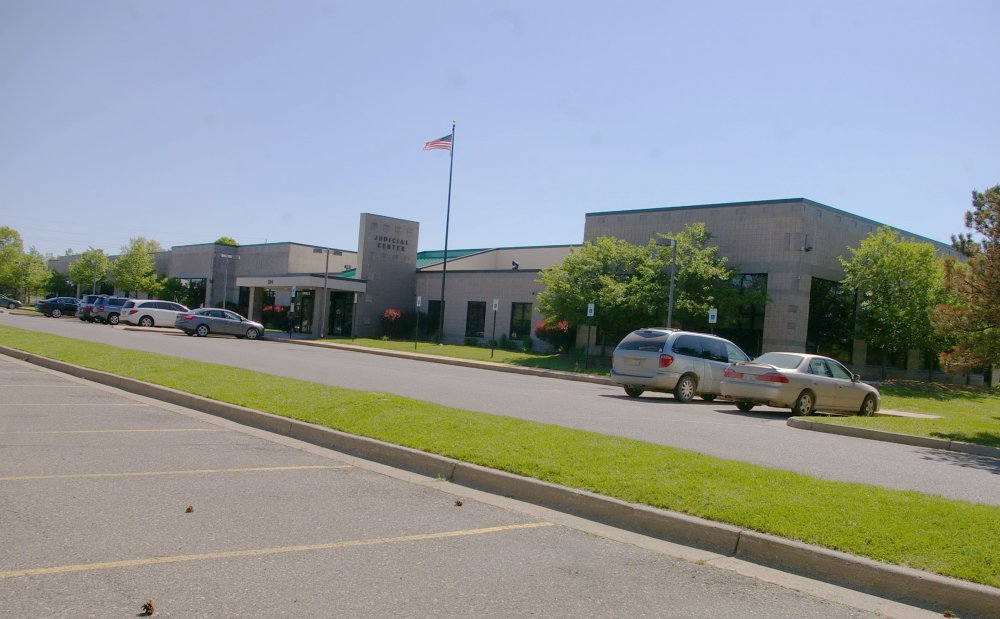
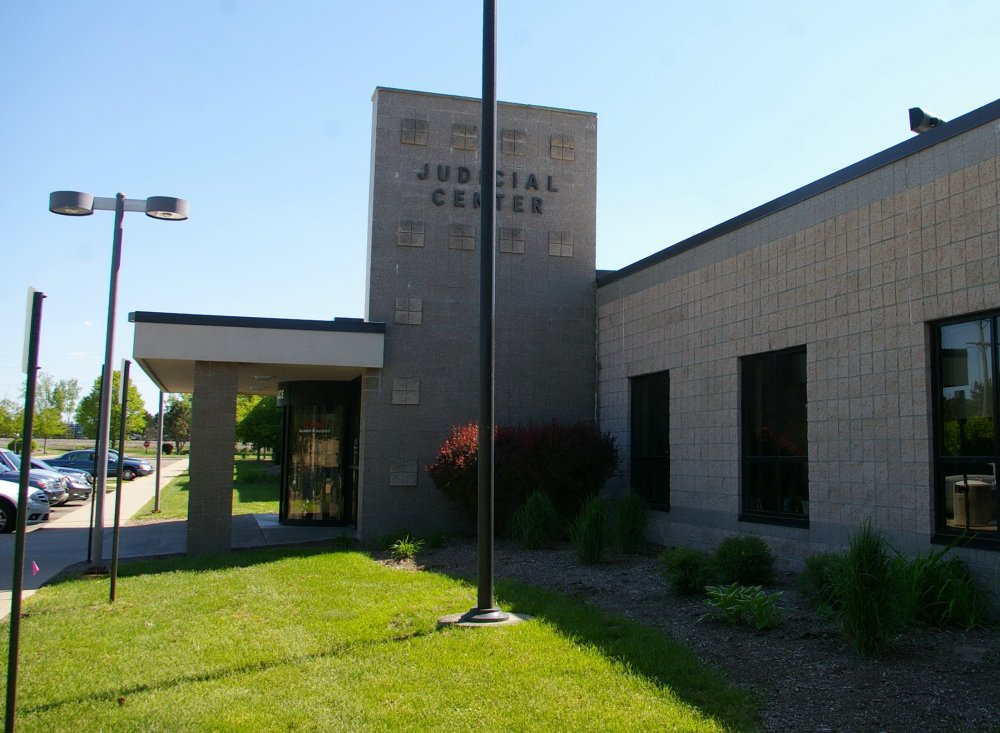
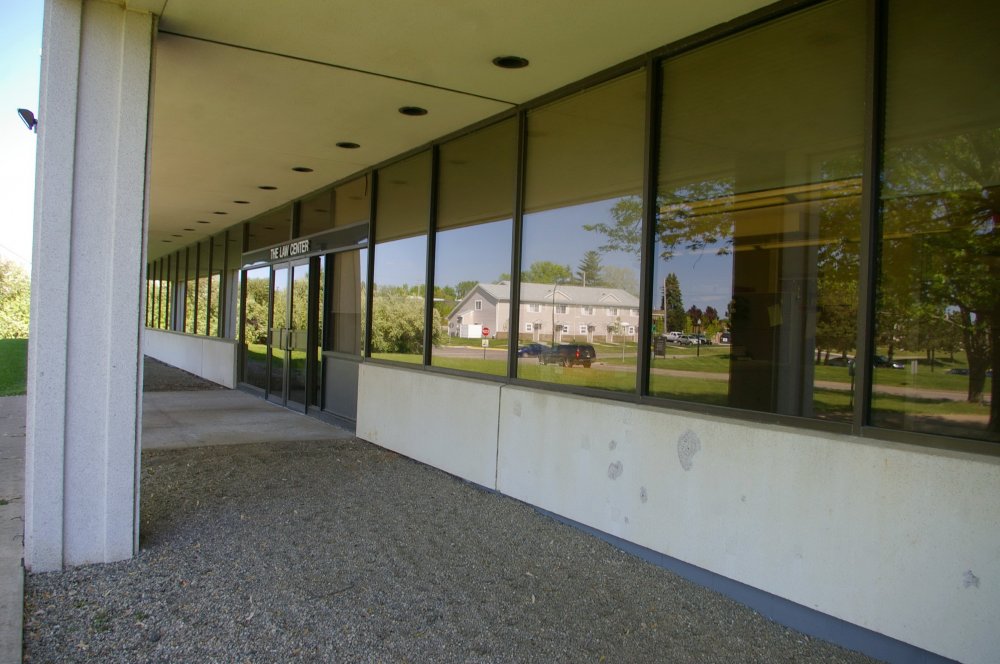
County Law Center – Howell
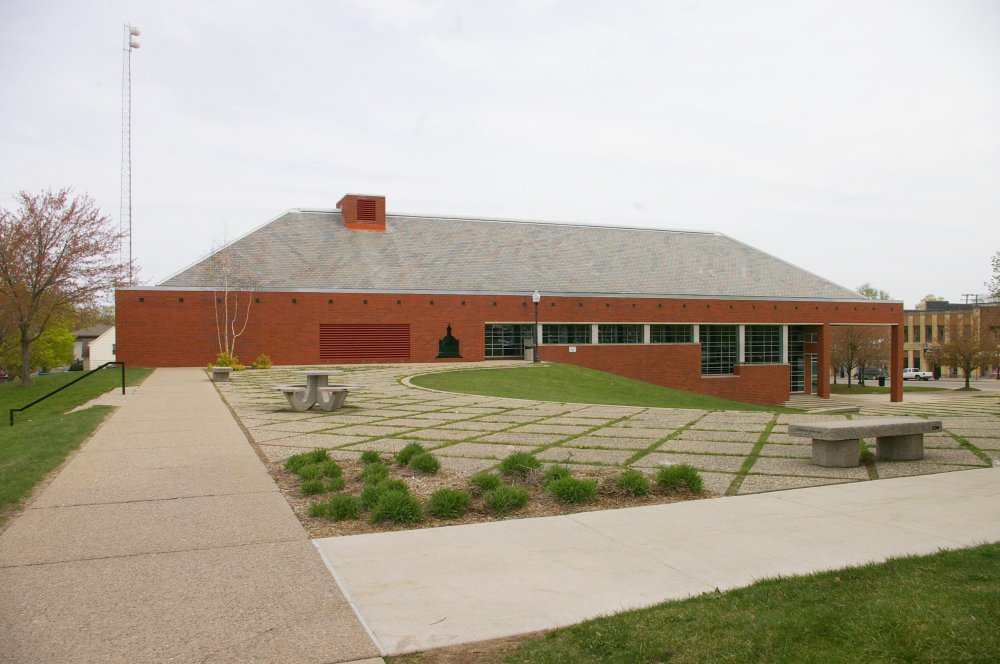
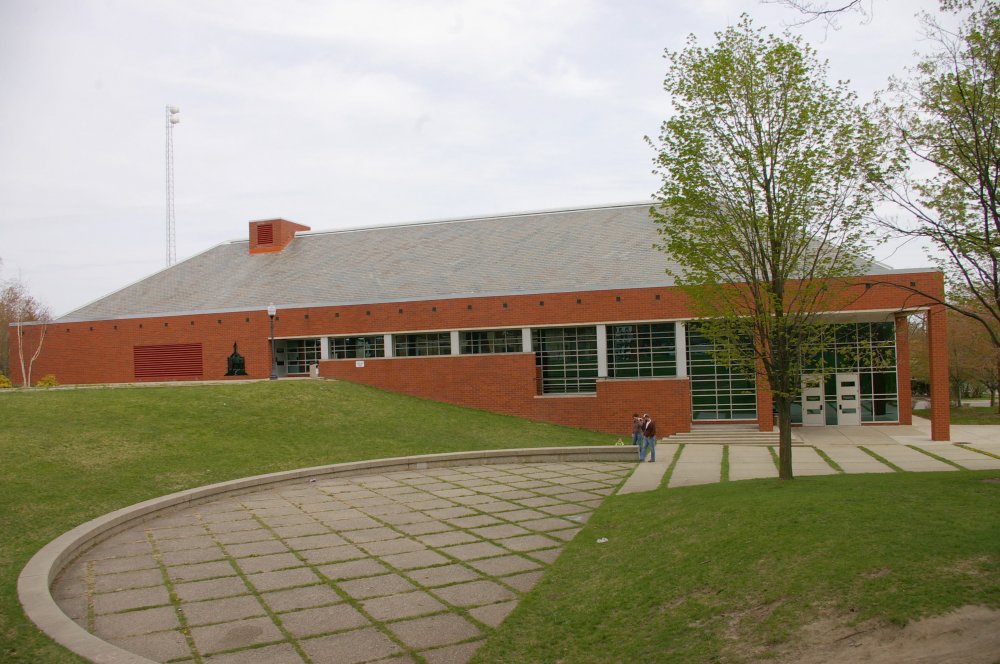
Photos taken 2008 and 2015

