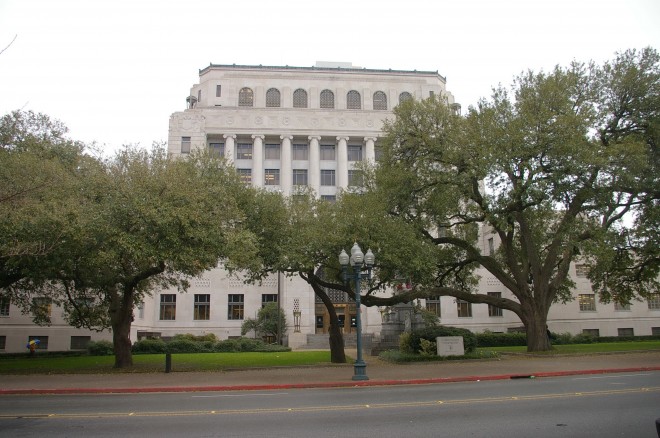Caddo Parish is named for the Caddo Native American people.
Surrounding Parish and County Courthouses:
N – Miller County, Arkansas
E – Bossier Parish
S – Red River Parish and DeSoto Parish
W – Cass County, Texas, Marion County, Texas, Harrison County, Texas and Panola County, Texas
Created: January 18, 1838 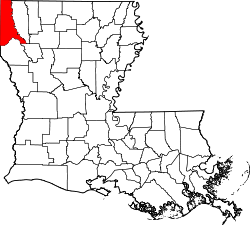
Parish Seat:
Shreveport 1838 – present
Parish Courthouse – Shreveport
Location: 501 Texas Street / McNeil Street
Built: 1926 – 1928
Style: Classical Revival and Moderne
Architect: Edward F Neild
Contractor: Glassell-Wilson Company
Description: The building faces northwest is an eight story white colored limestone and concrete structure. The building is located on landscaped grounds in the center of Shreveport. The north and south central entrances have a large arch rising two stories. The main section is recessed and rises four stories with vertical columns rising from the fourth to sixth story on the north and south sides dividing the windows. The seventh top story is also recessed and has arched windows. The roof line is flat. The foyer has Rosatta marble walls. The floors are laid in alternating squares of pink and gray Tennessee marble with a border of Belgian black marble. There are bronze lamps hanging in the foyer. The Parish District Court courtrooms are located on either side of the second story with the main courtroom on the northeast side. The building houses the Parish District Court of the 1st Judicial District. The old jail cells are located on the seventh story. The building was remodeled from 1970 to 1971. The architect was Somdal – Smitherman – Sorensen – Sherman Associates and the contractor was The Werner Company Inc.
Parish Juvenile Justice Complex – Shreveport
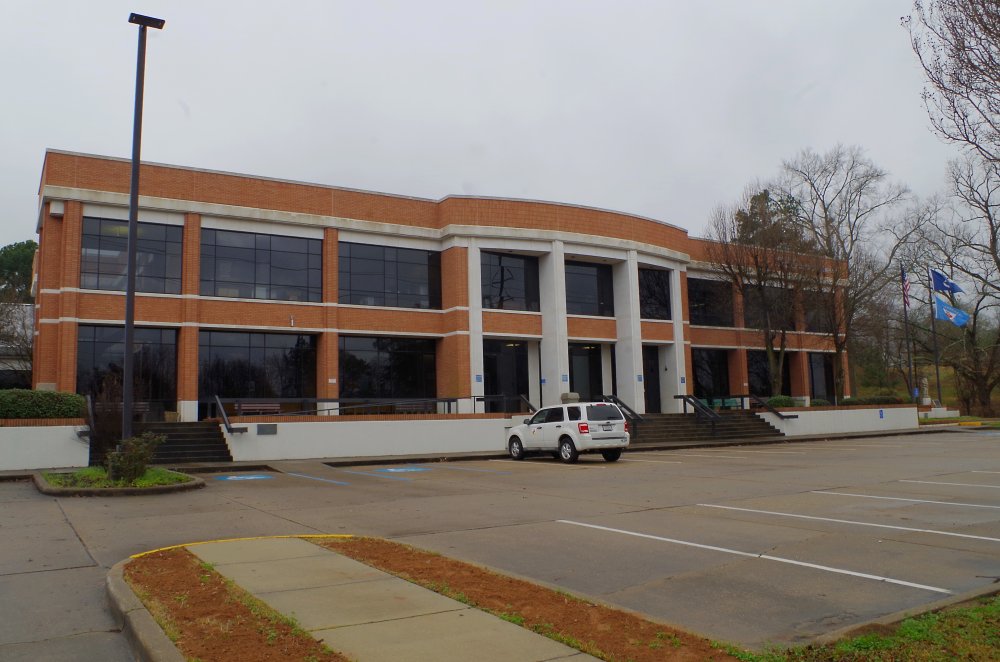
Location: 1835 Spring Street / Cornwell Avenue
Built: 1989 – 1991
Style: Modern
Architect: Slack Bradley Miremont & Associates
Contractor: McInnis Brothers Construction, Inc.
Description: The building faces north and is a two story red colored brick, glass and concrete structure. The building is located on spacious landscaped grounds to the southeast of the center of Shreveport. The north front has a curved center section with vertical concrete pillars with glass windows between. Vertical concrete bands run across the building. The roof line is flat.
History: The parish was created in 1838 and Shreveport was selected as the parish seat. The first courthouse was built in 1855 after Shreveport retained the parish seat. The second courthouse was designed by L W Weathers and constructed by Moodie & Ellis in 1890 to 1891. The third and present courthouse was constructed in 1926 to 1928. The Parish Juvenile Courthouse was constructed in 1989 to 1991.
See: Located in the parish is the Louisiana Second Court of Appeal.
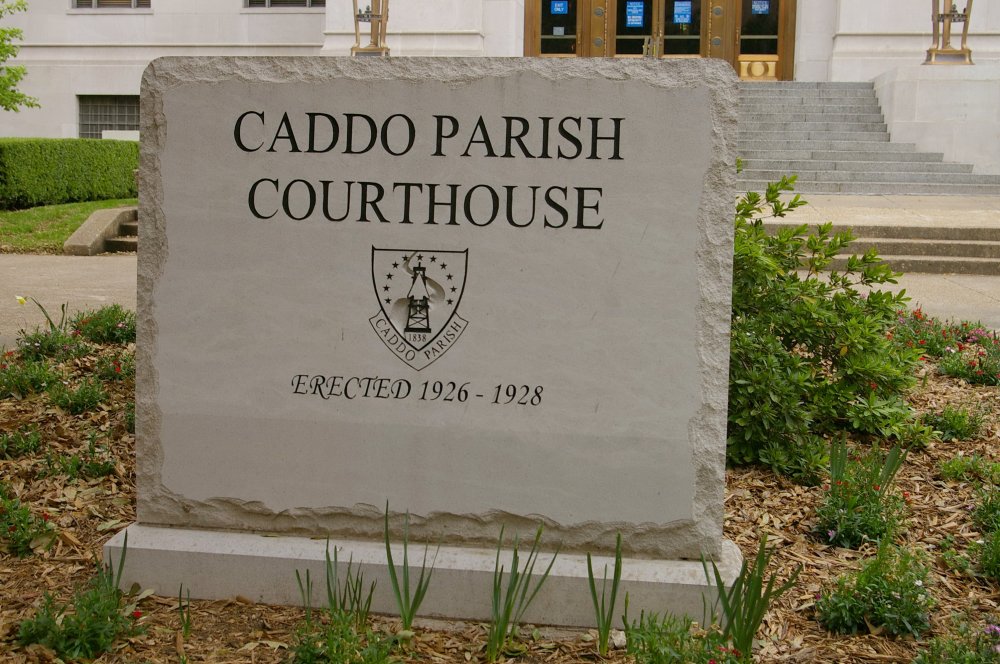
Parish Courthouse – Shreveport
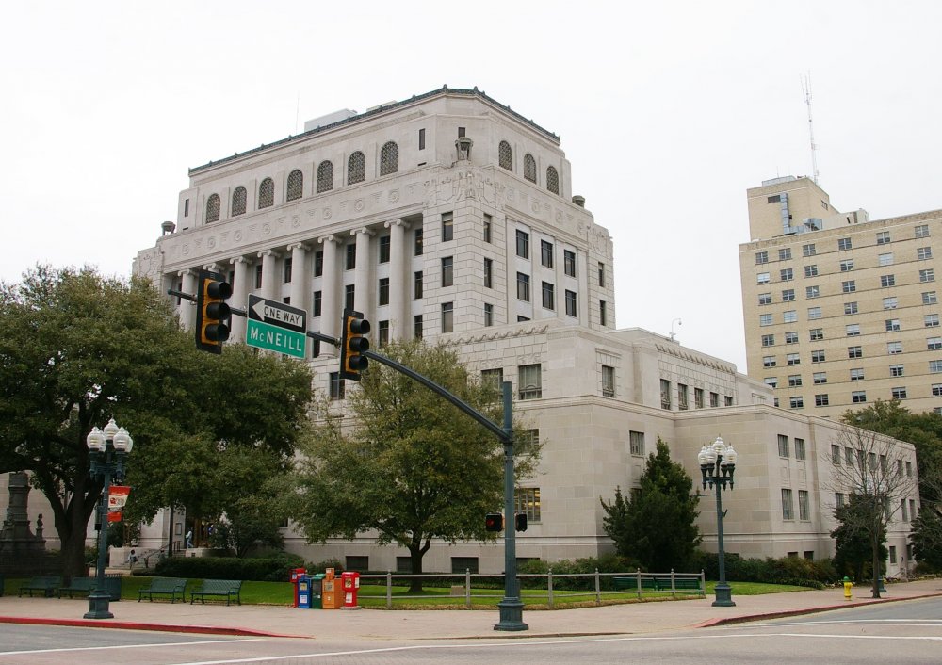
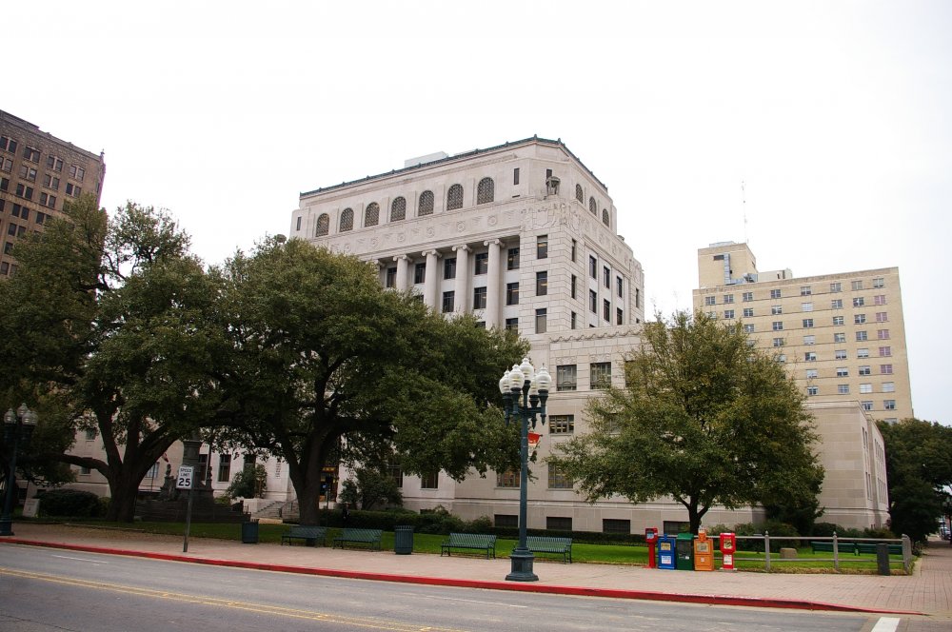
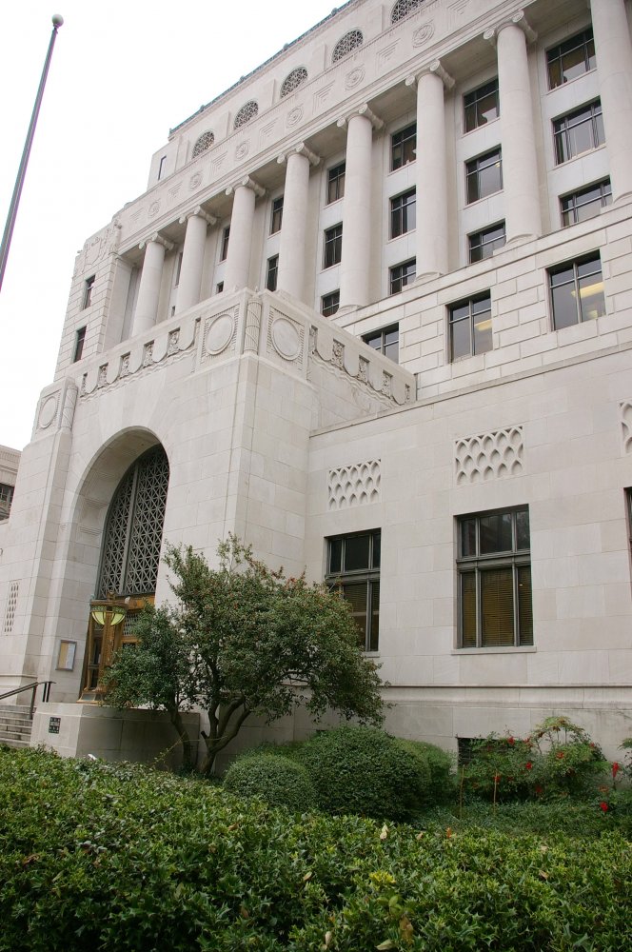
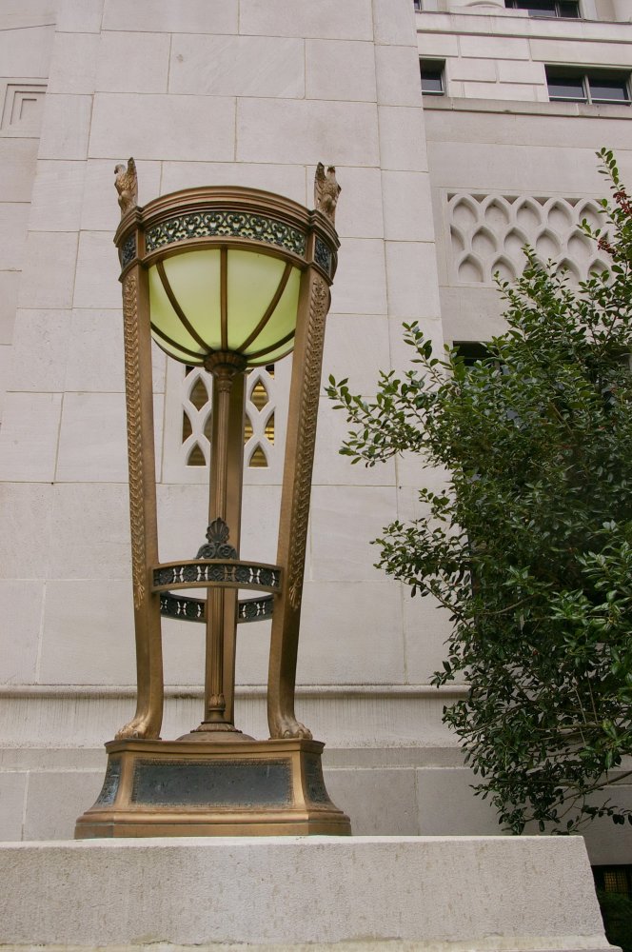
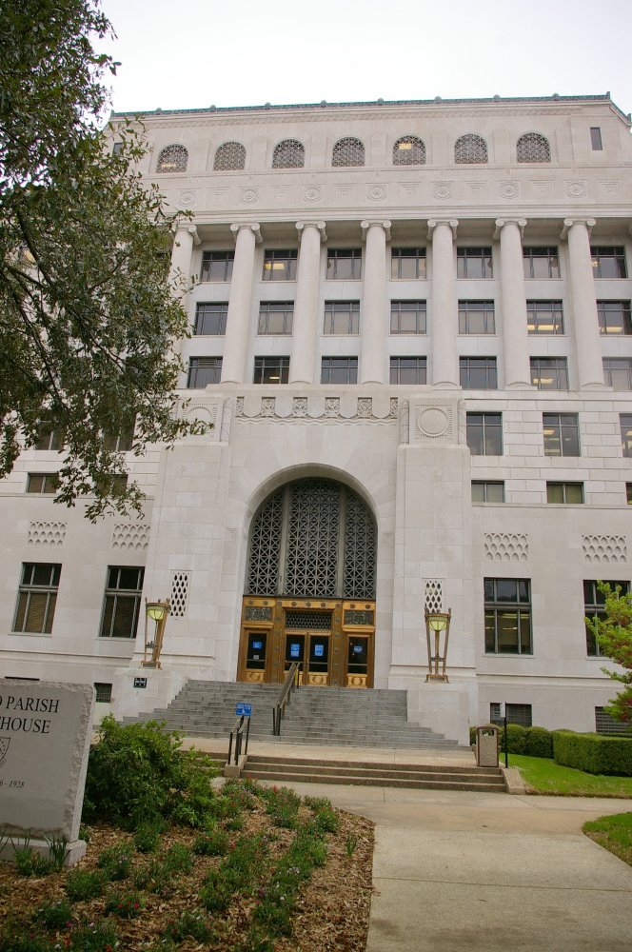

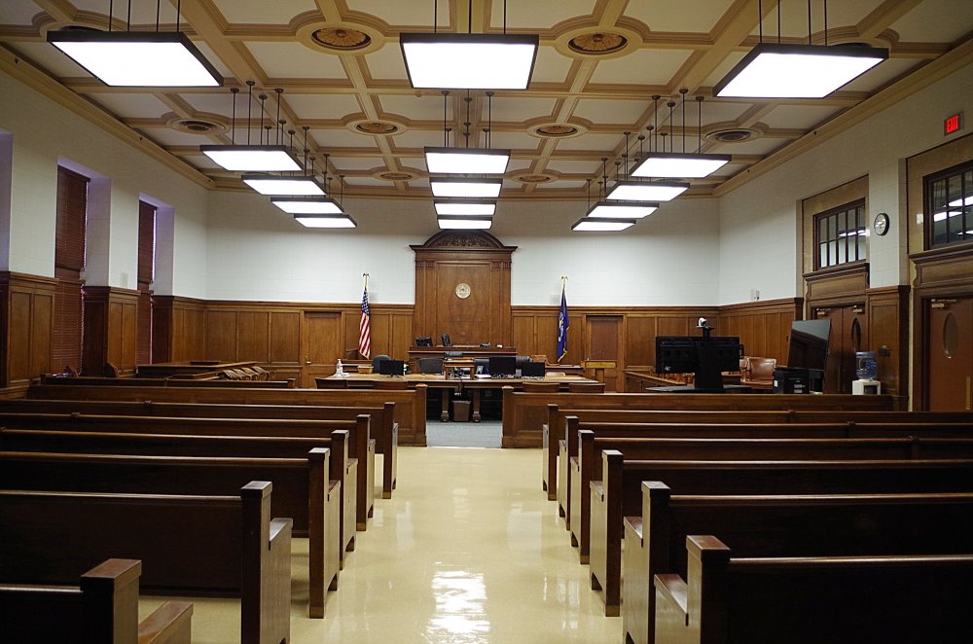
Parish District Court courtroom
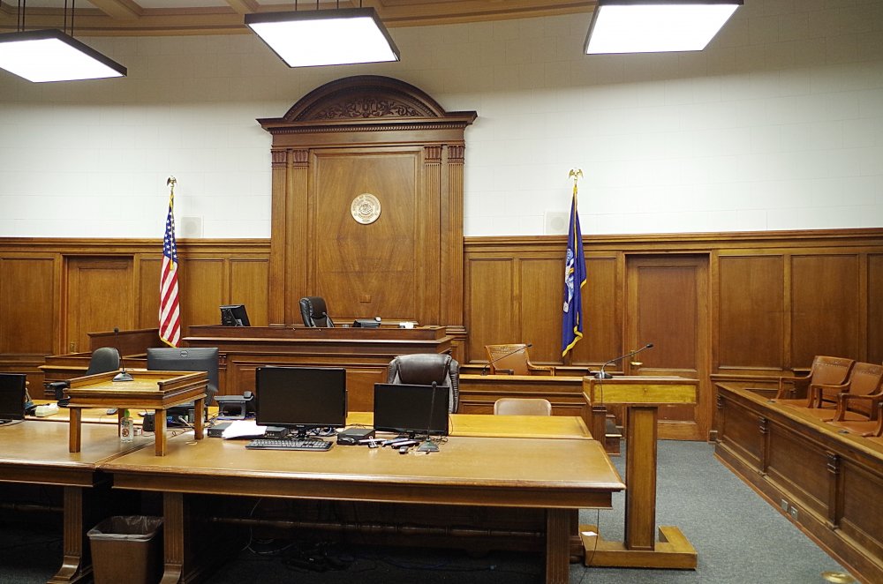
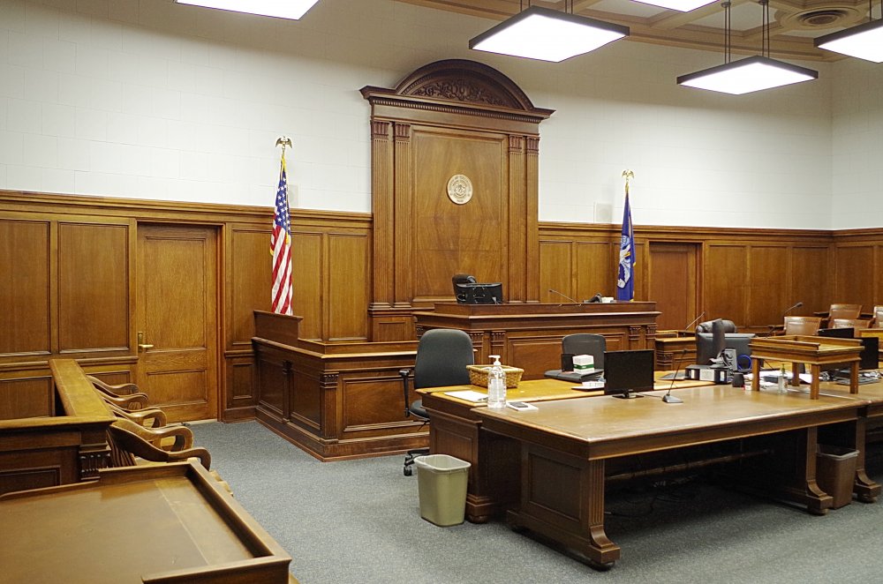
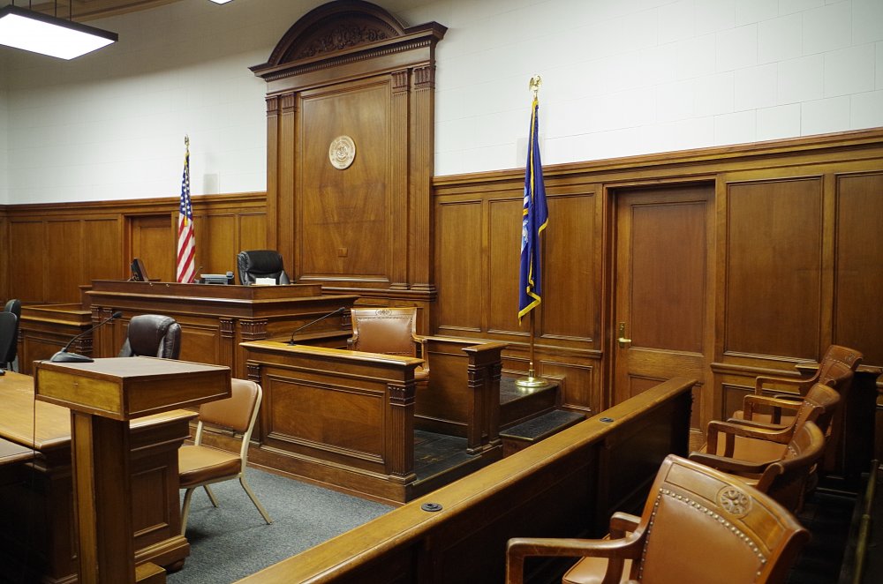
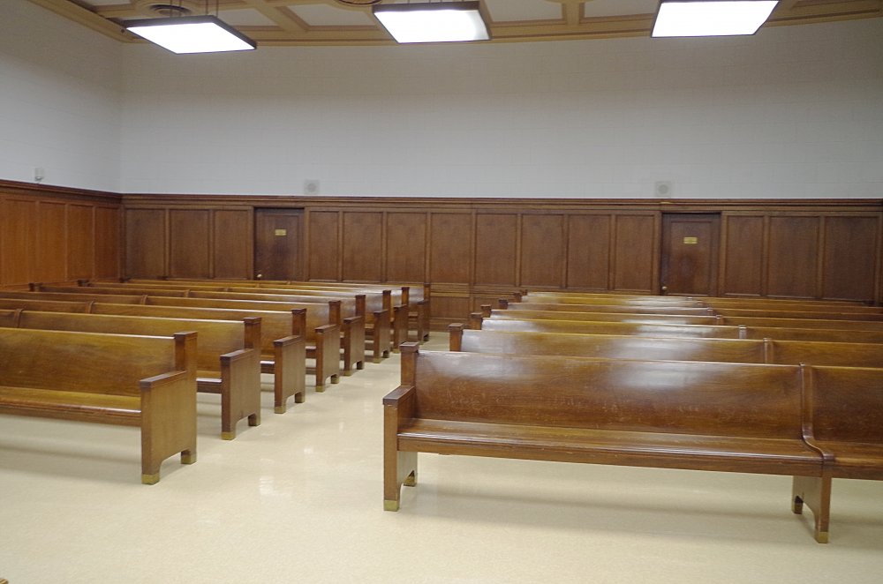
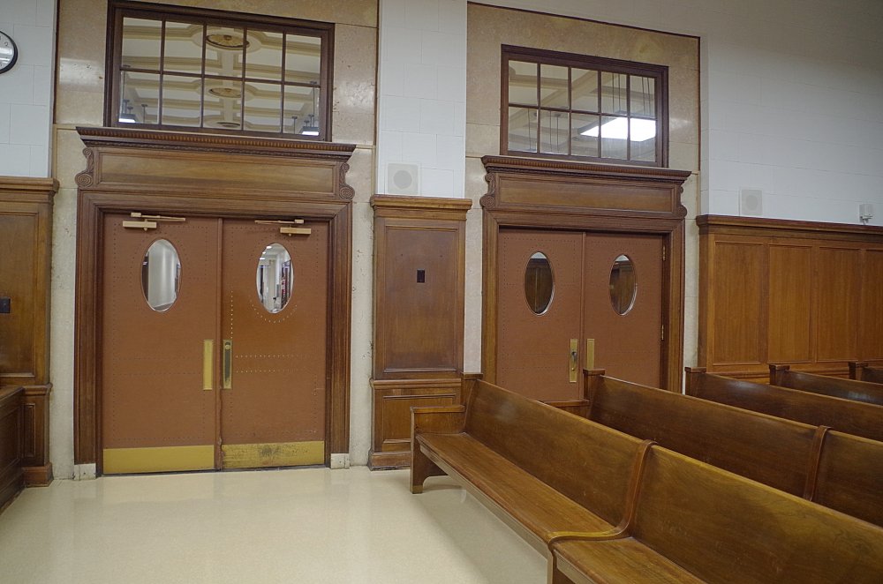
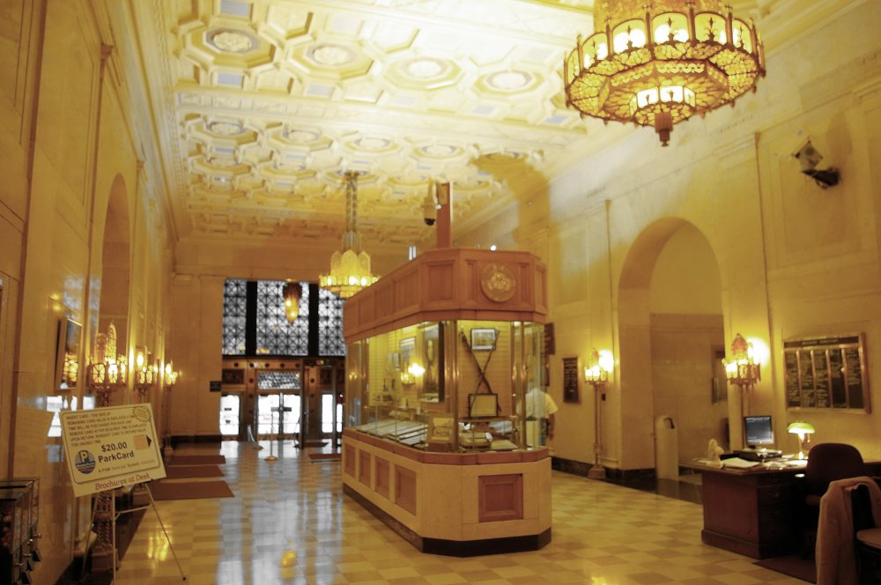
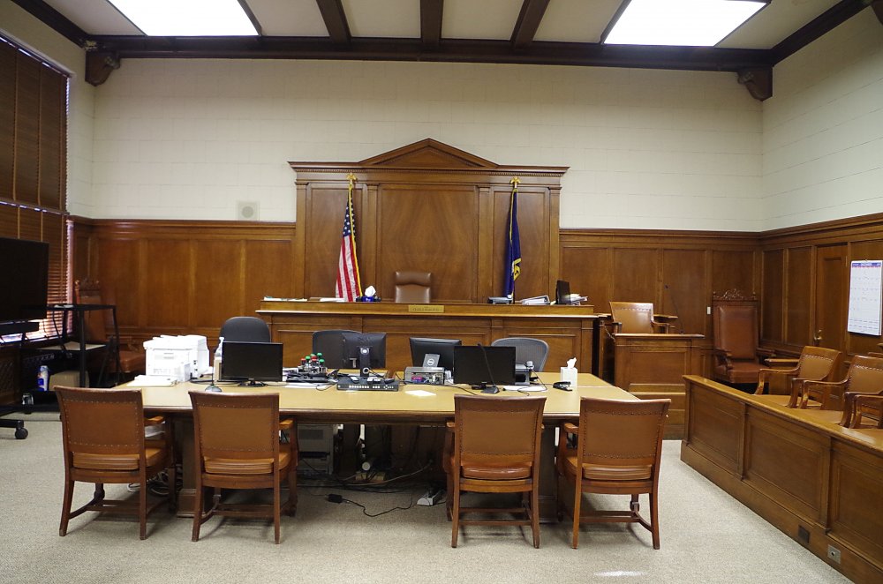
Parish District Court courtroom
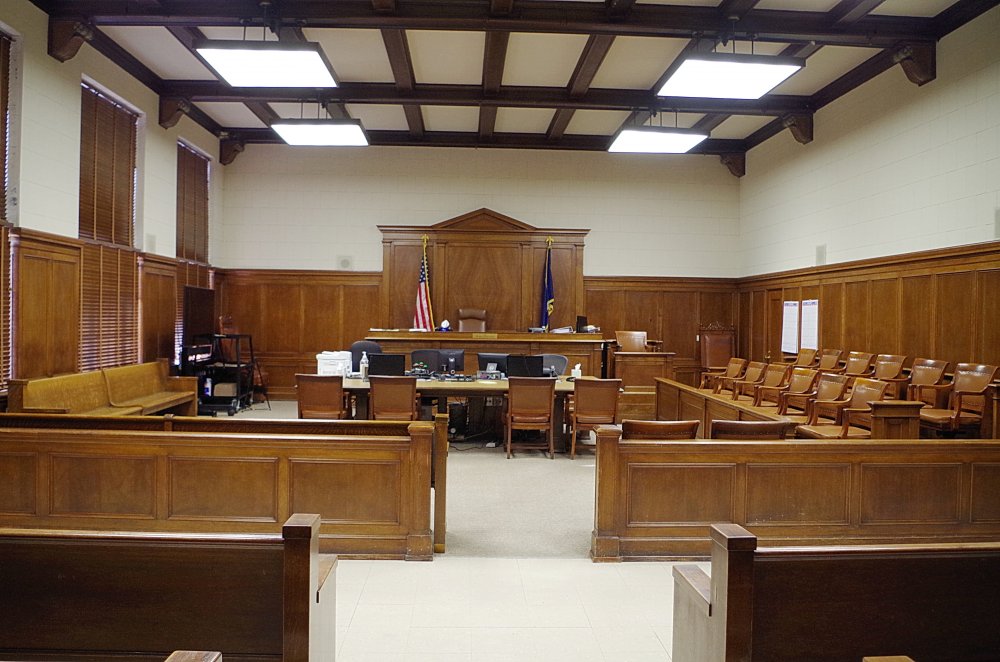
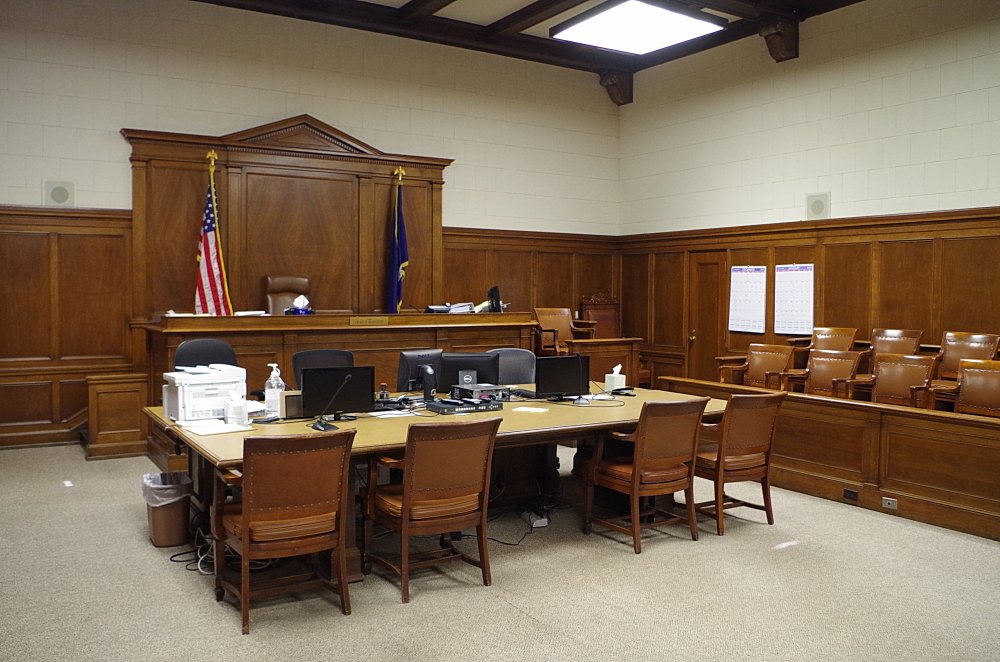
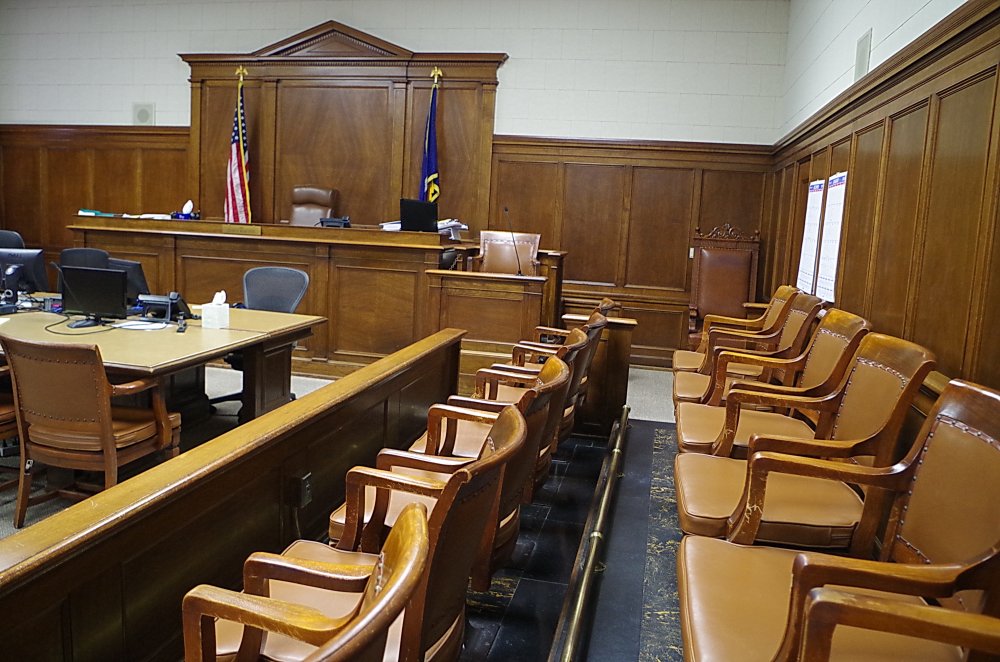
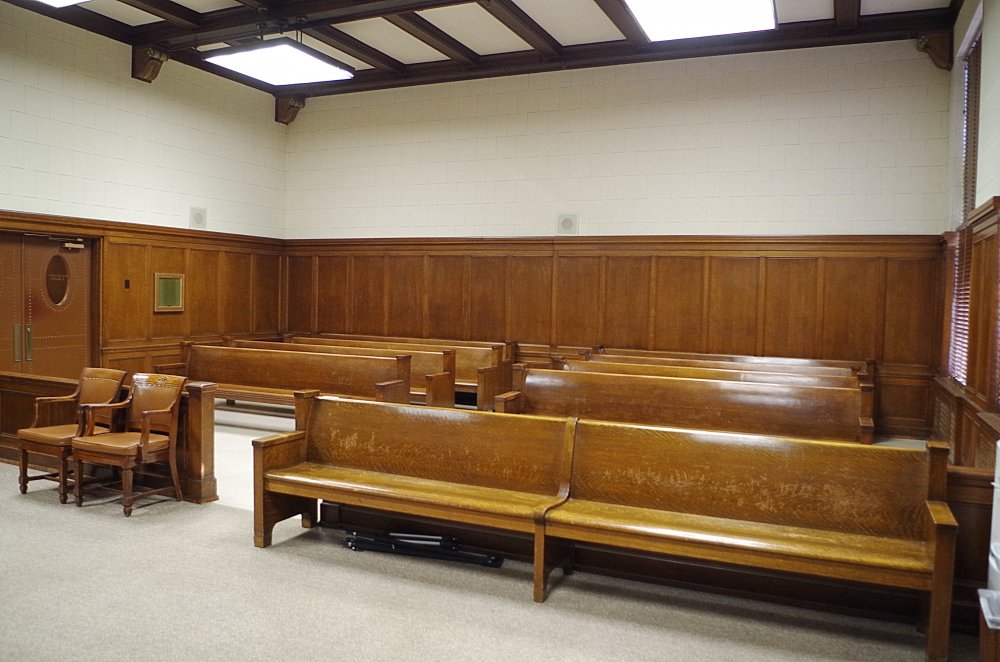
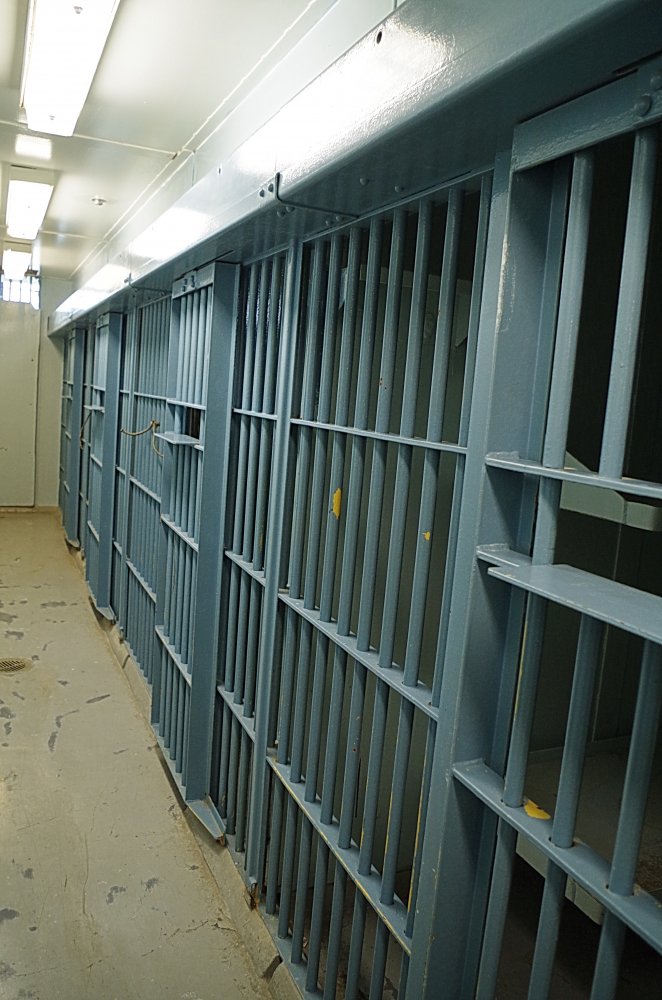
Jail cells on 7th story
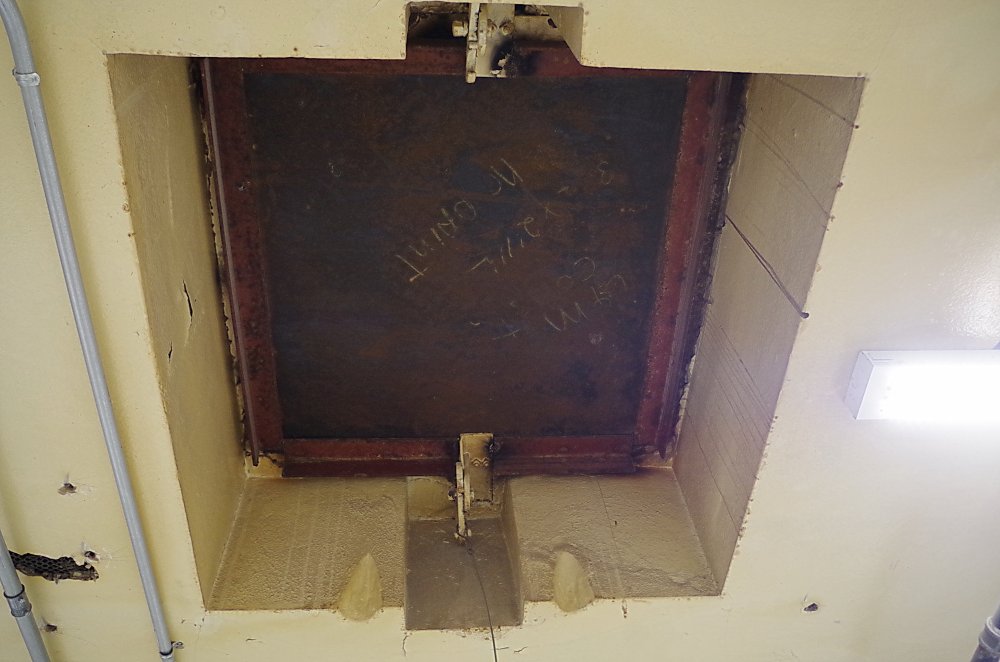
Hanging trap door
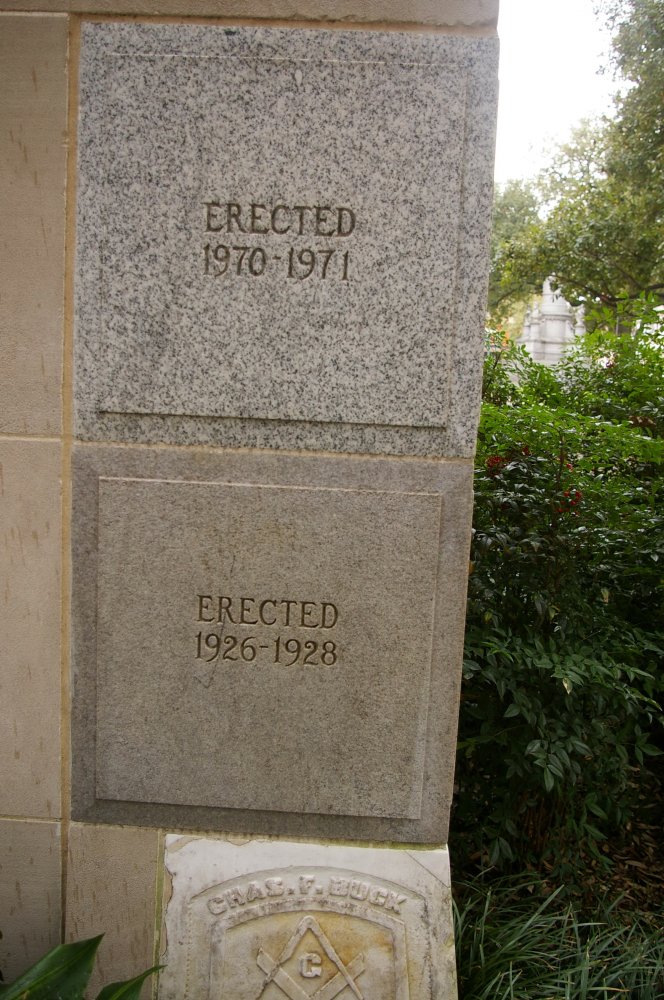
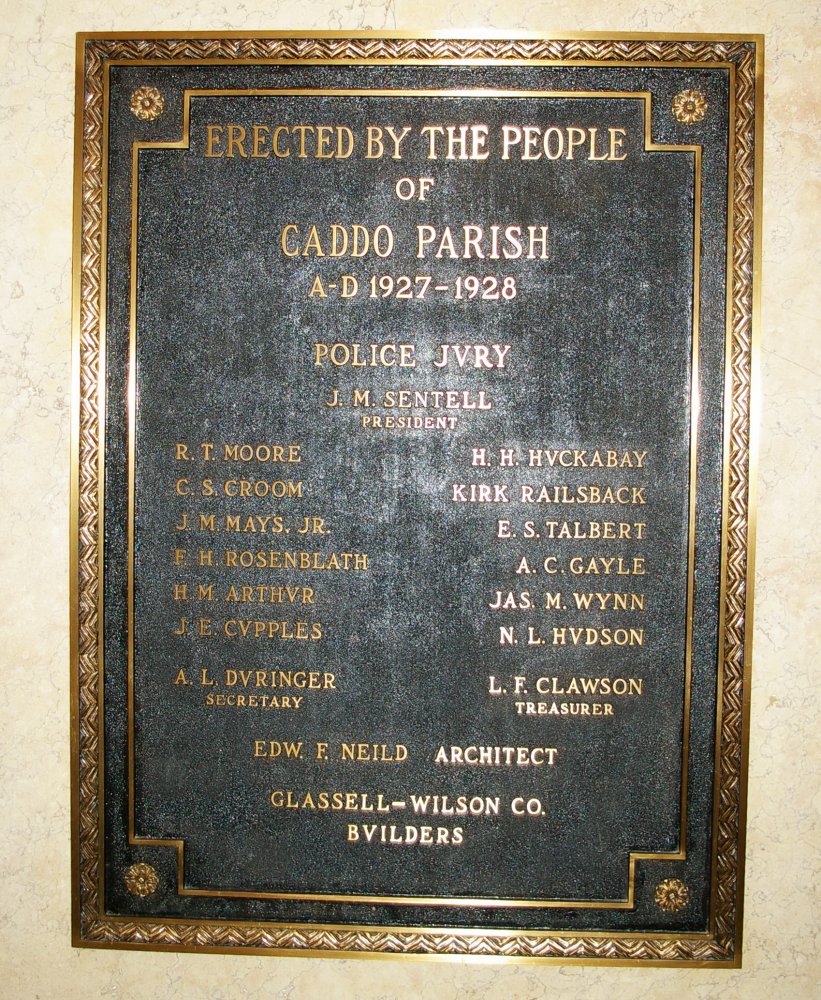
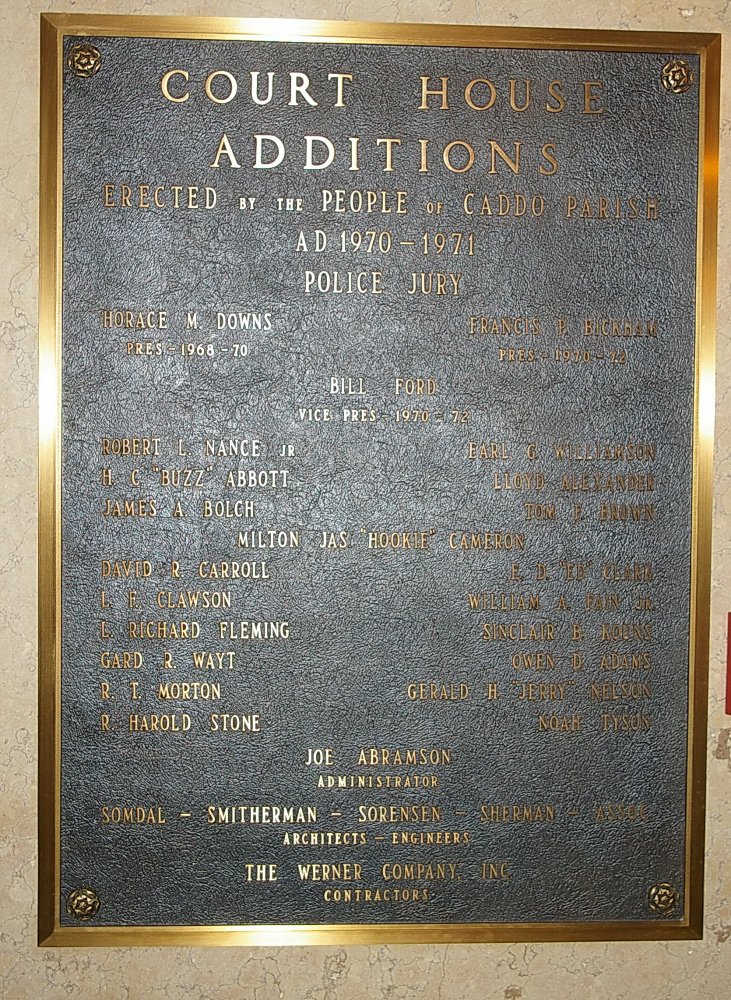
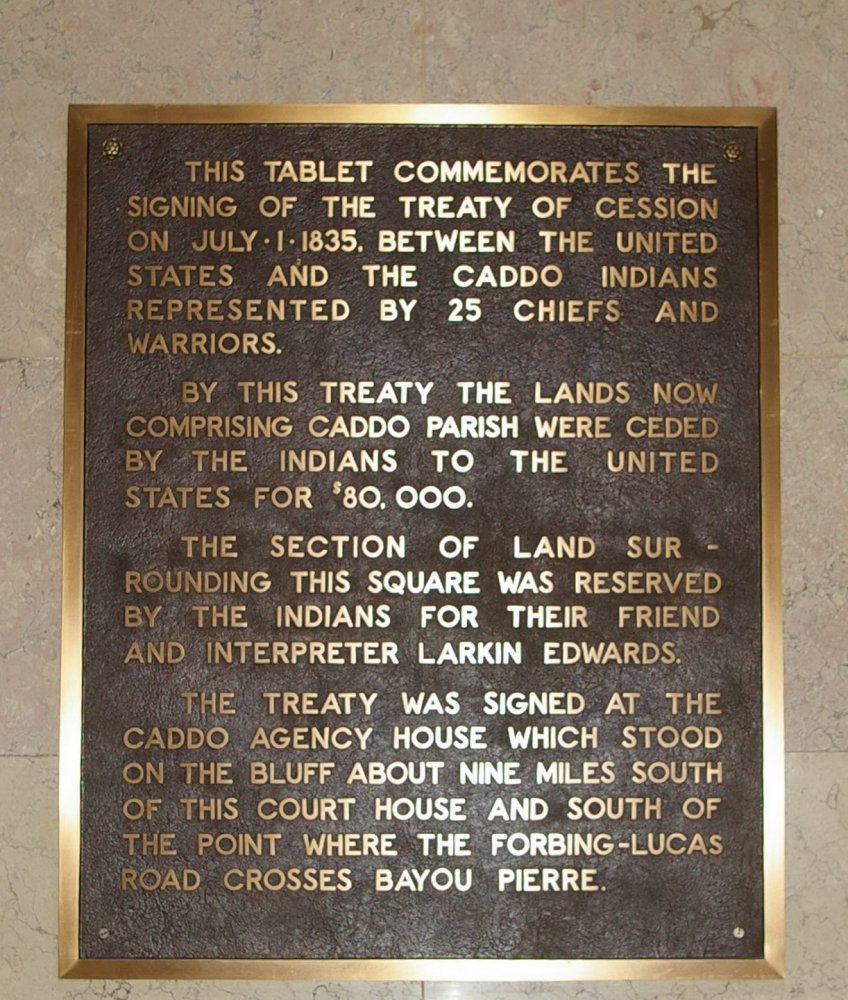
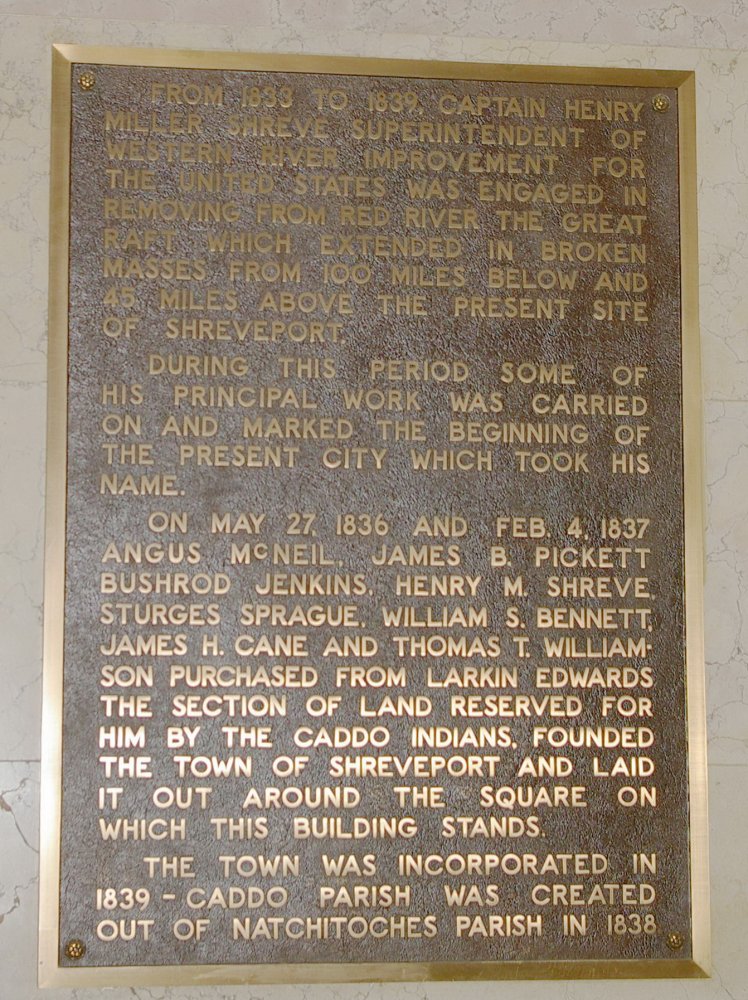
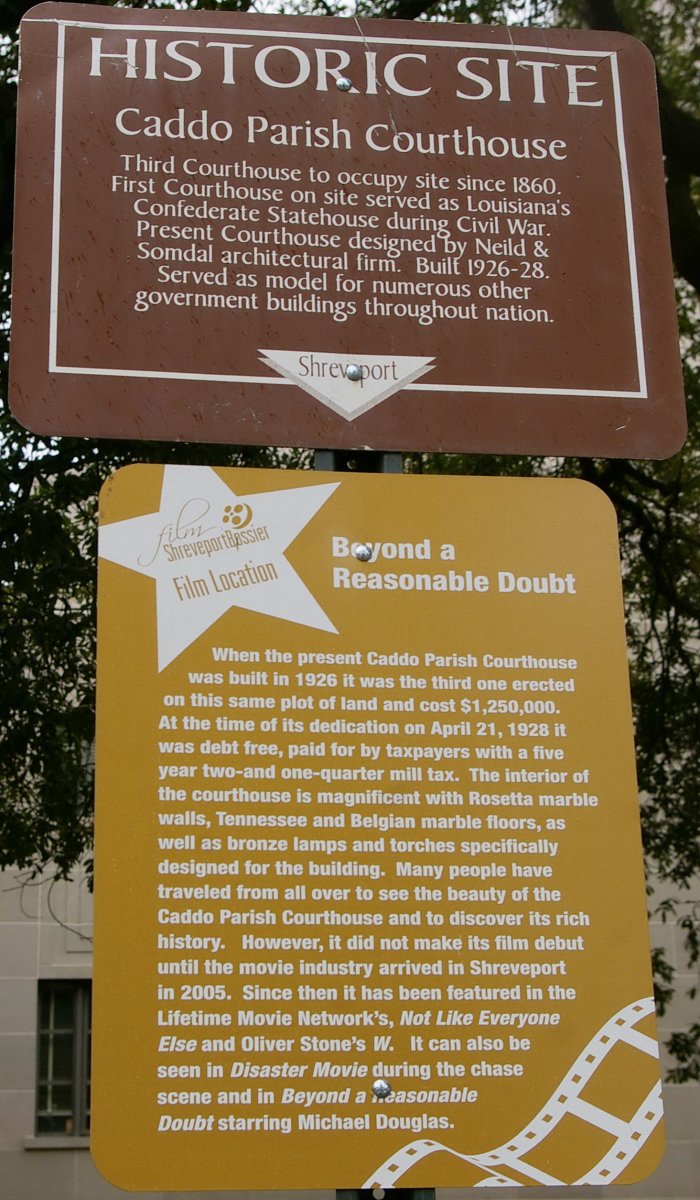
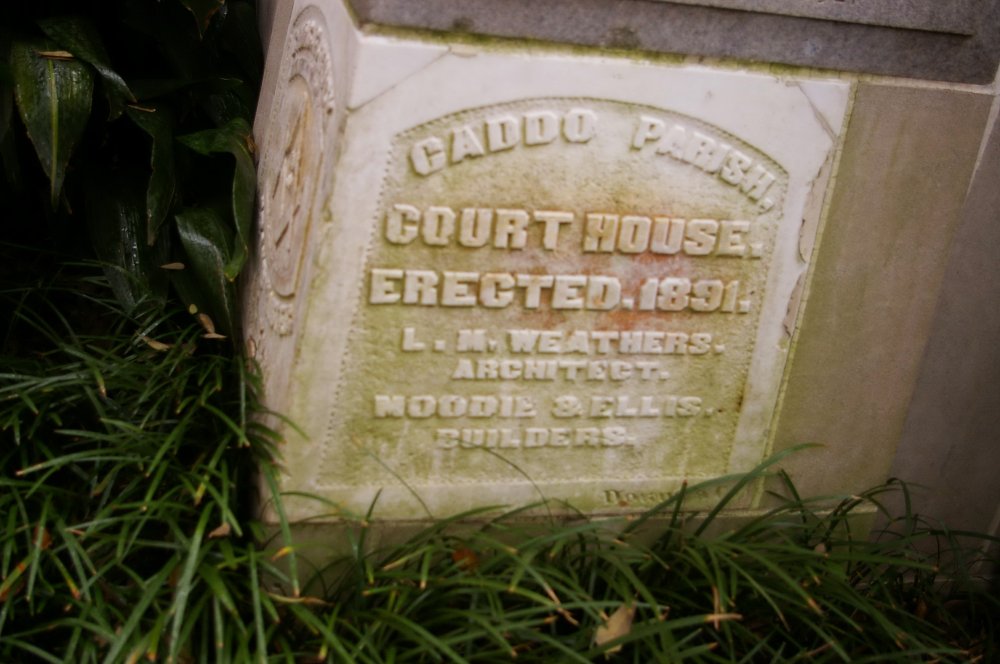
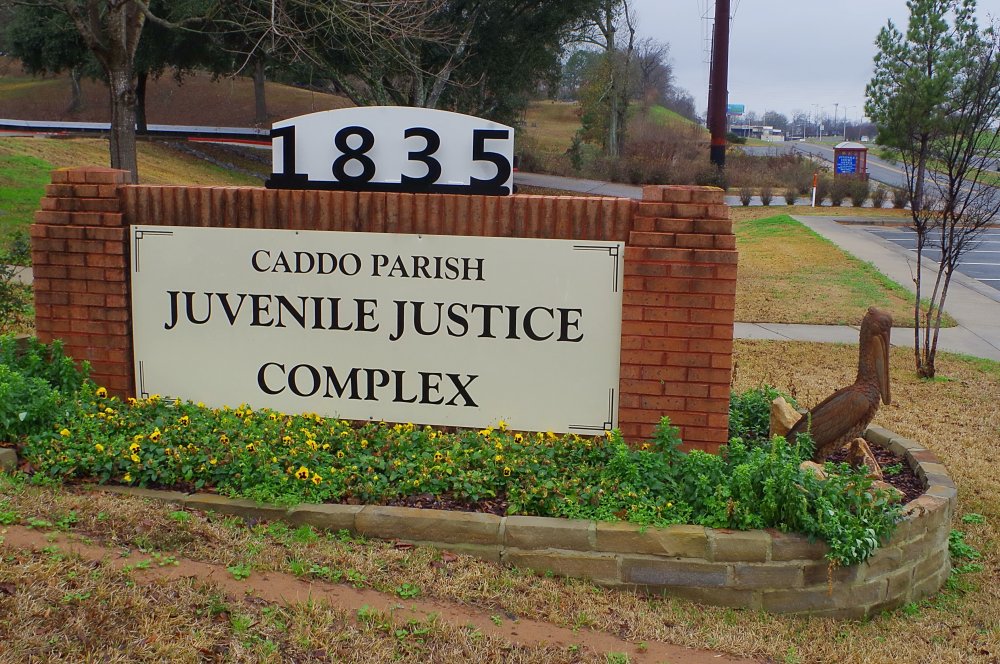
Parish Juvenile Justice Complex – Shreveport
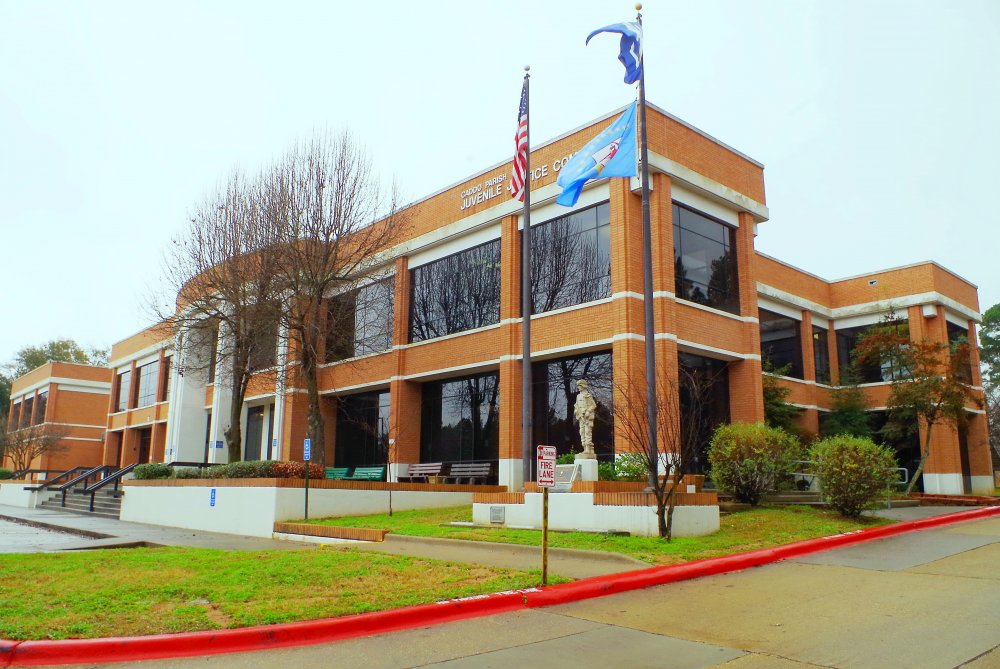
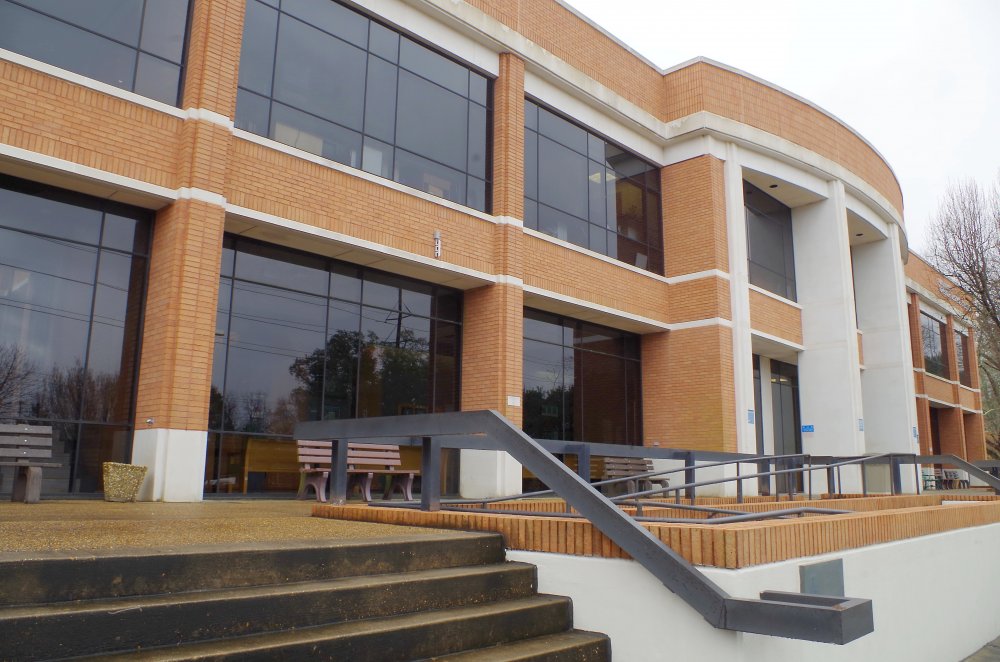
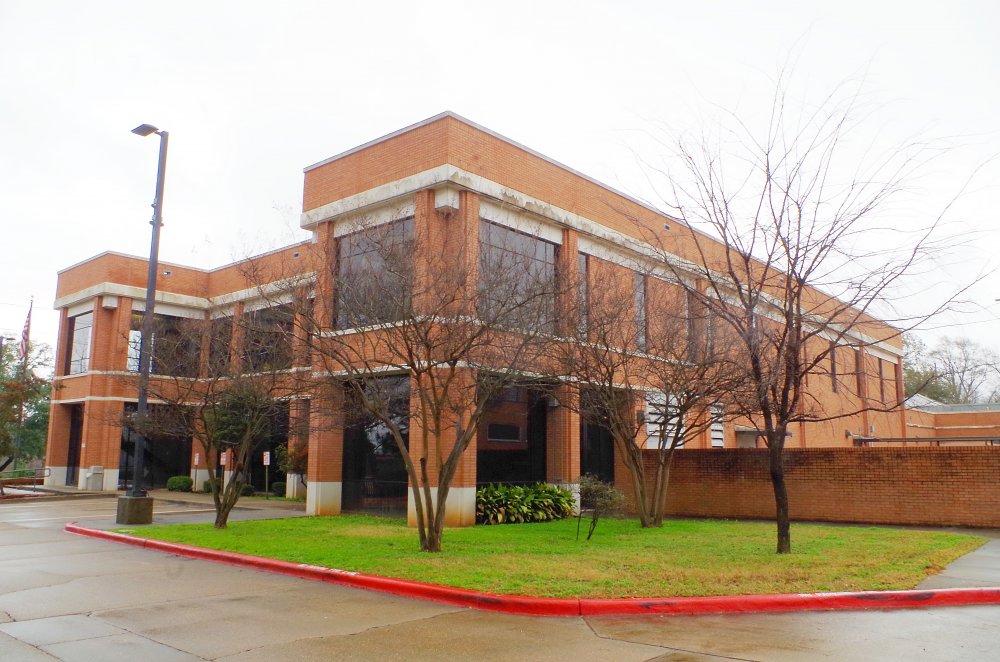
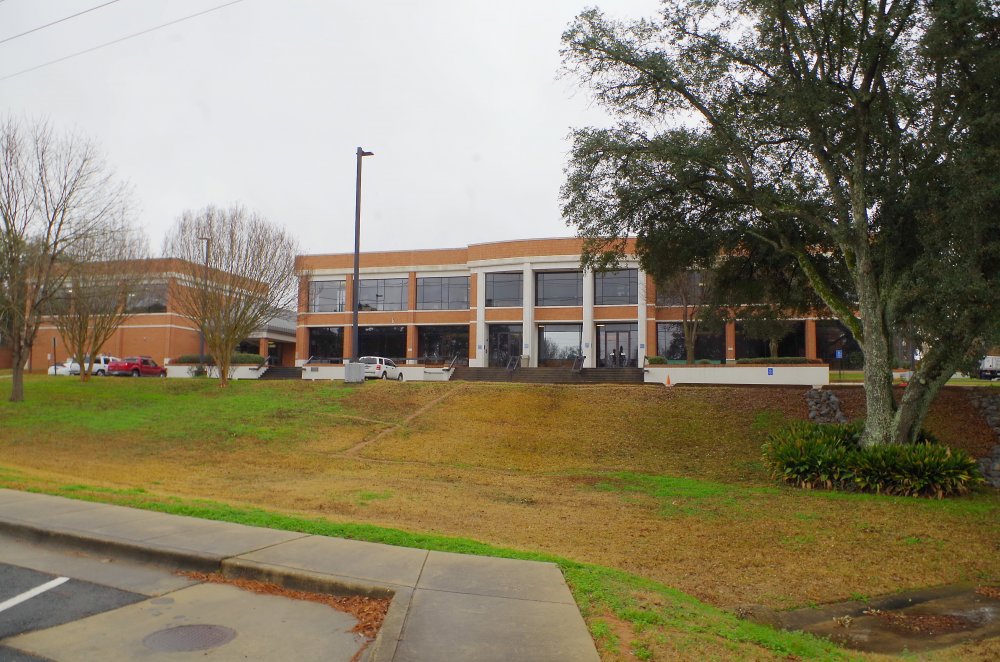
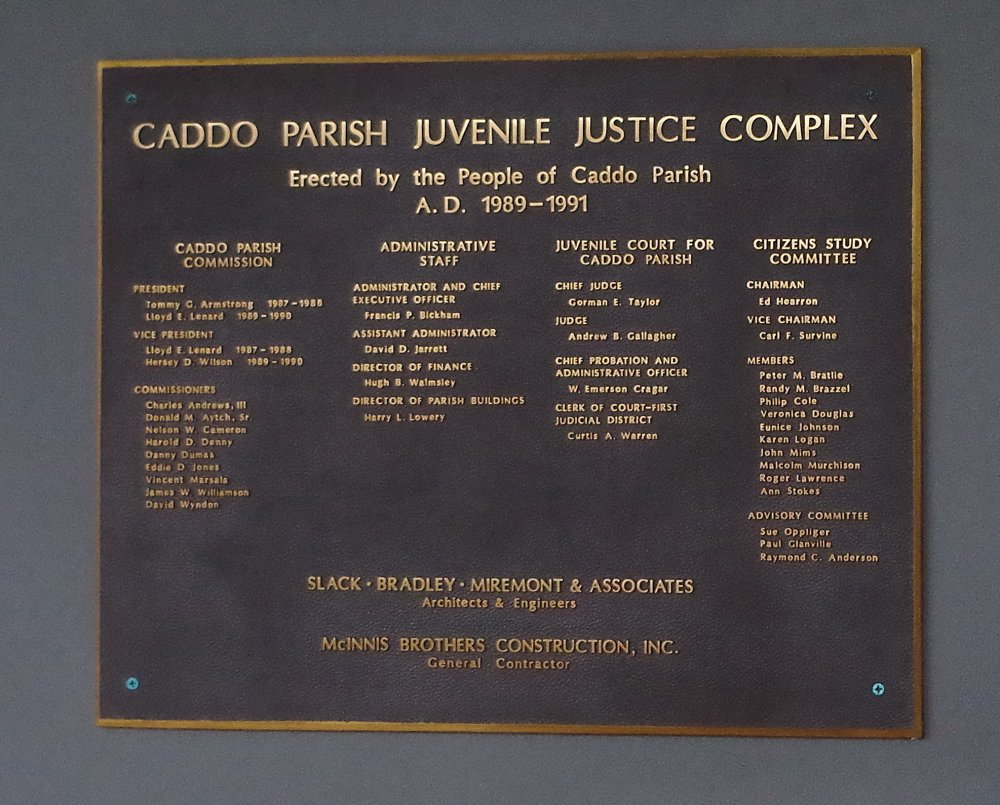
Photos taken 2010, 2017 and 2019

